$939,000
Available - For Sale
Listing ID: S12093230
469 Ramblewood Driv , Wasaga Beach, L9Z 1P6, Simcoe
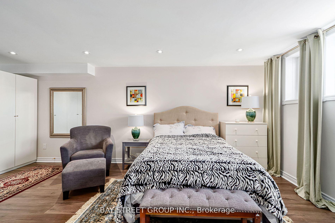
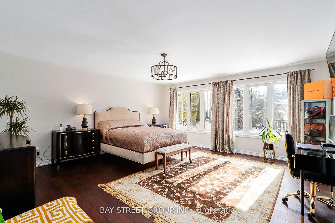

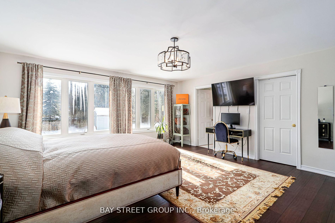
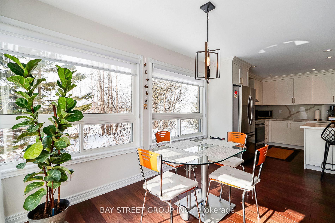
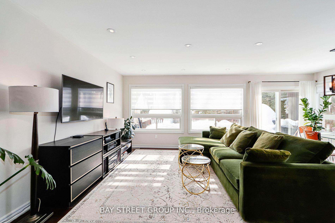
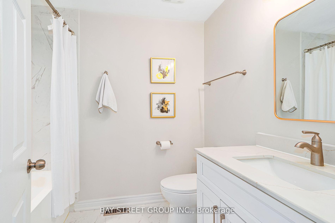
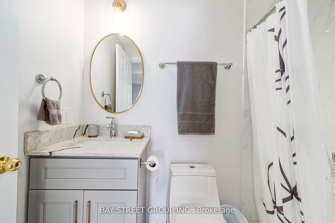
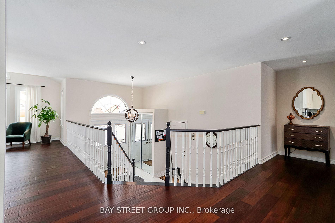
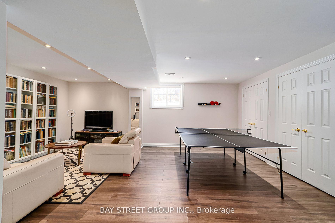
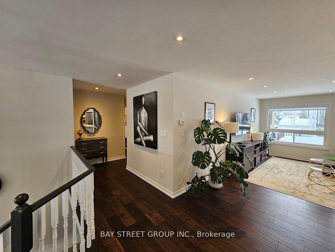
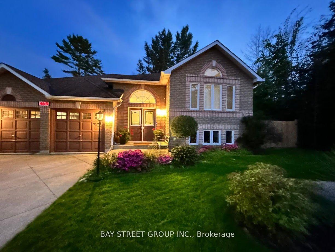
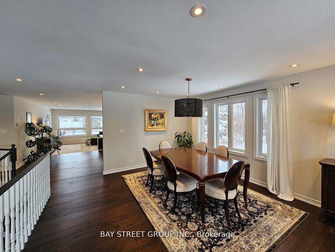
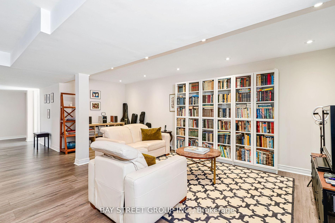
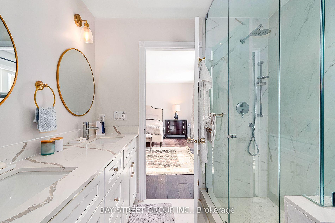
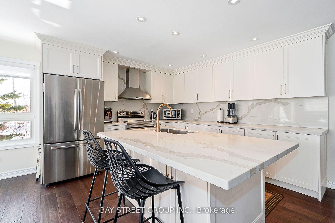
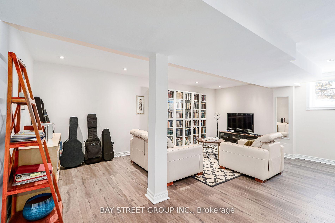
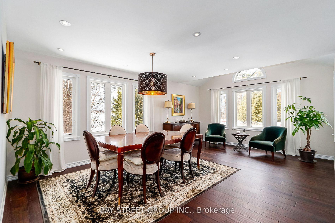
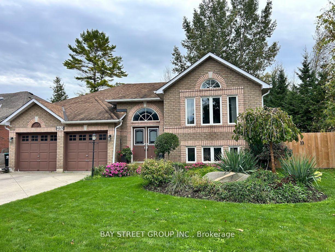
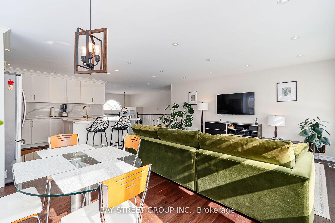
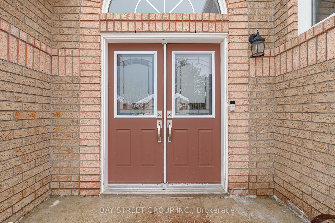
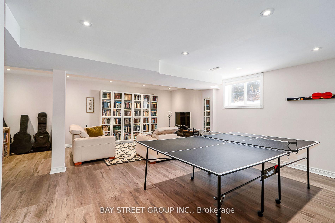
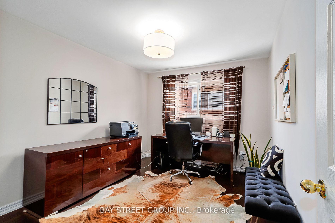
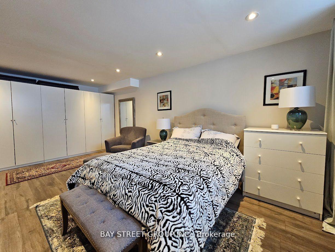
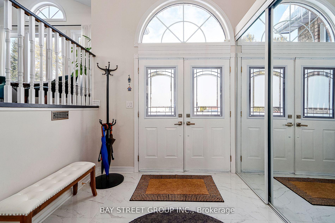
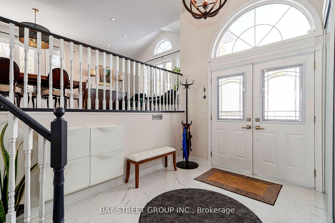
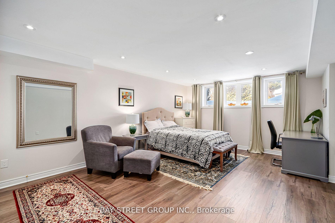
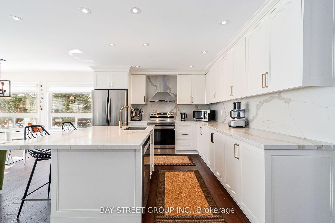
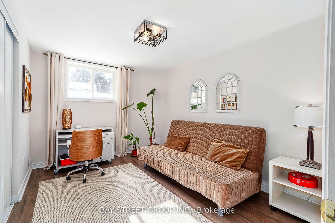
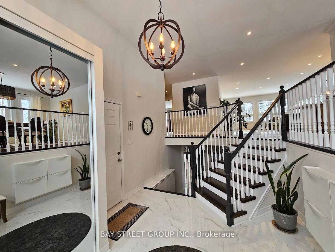
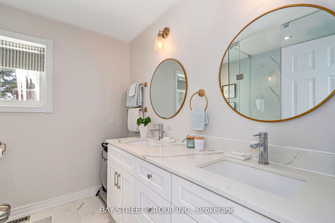
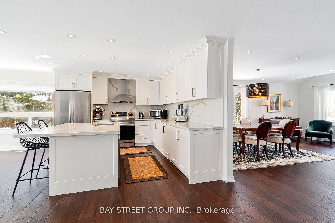
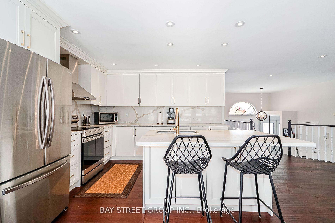
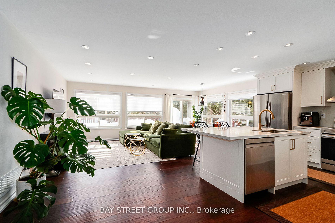
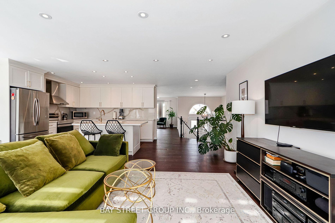
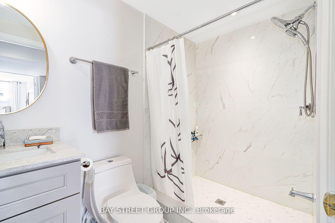
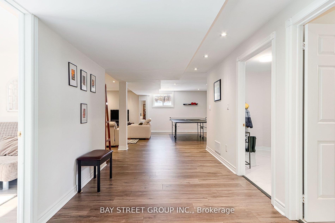
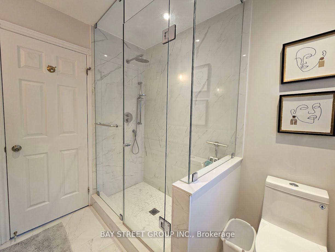
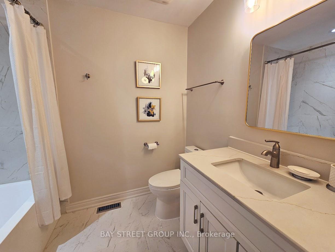
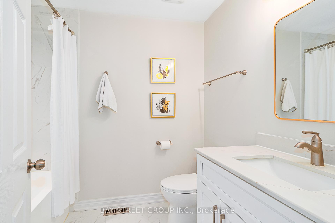
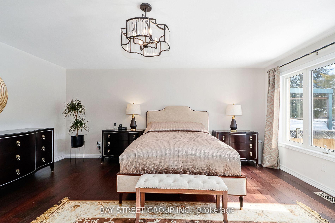
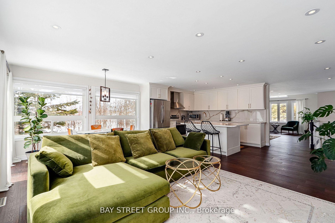
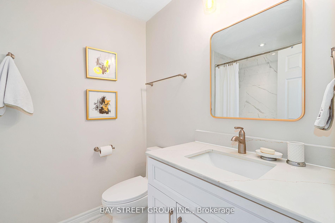
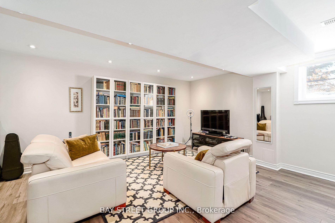
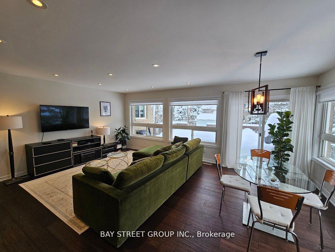













































| Welcome to this stunning, fully renovated all-brick bungalow in the heart of Wasaga Beach's sought-after West End! Nestled on a premium 62' x 131' lot and siding onto the scenic park trail system, this beautiful home offers the perfect blend of nature, convenience, and luxury. Located just minutes from local amenities, trails, breathtaking beaches, and the vibrant communities of Collingwood and The Blue Mountains, you'll enjoy the best of four-season living right in your neighborhood. Boasting nearly $200,000 in premium upgrades, this home has been thoughtfully redesigned with exceptional quality and attention to detail. As you enter through the elegant double-door front entry, a grand foyer welcomes the entire family in style. With over 3,250 sq ft of exquisitely finished living space, this home offers 5 spacious bedrooms and 3 full bathrooms ideal for families, entertainers, or those needing room to grow. The open-concept main floor is bathed in natural light from oversized windows and features rich Hickory hardwood floors, smooth ceilings, and modern pot lighting throughout. The massive primary suite includes a luxurious ensuite bath and an oversized walk-in closet. All principal rooms and bedrooms are generously sized and designed for both comfort and functionality. Step out to the expansive 16' x 20' deck, perfect for entertaining or relaxing under the stars. The beautifully finished basement offers even more living space, ideal for a home theatre, gym, or guest retreat. Additional highlights include:1)Double car garage with inside entry and pull-down loft access for extra storage 2)Concrete driveway and sidewalk 3)Gated side yard with room to store your RV or boat 4)Beautiful backyard providing space and privacy ***This exceptional property delivers luxury, space, and lifestyle just moments from everything Wasaga Beach and surrounding areas have to offer. Dont miss this opportunity to own a home that truly stands out! |
| Price | $939,000 |
| Taxes: | $4226.97 |
| Occupancy: | Owner |
| Address: | 469 Ramblewood Driv , Wasaga Beach, L9Z 1P6, Simcoe |
| Acreage: | < .50 |
| Directions/Cross Streets: | Ramblewood/Cherry Sands Cres |
| Rooms: | 8 |
| Rooms +: | 5 |
| Bedrooms: | 5 |
| Bedrooms +: | 0 |
| Family Room: | T |
| Basement: | Finished, Full |
| Level/Floor | Room | Length(ft) | Width(ft) | Descriptions | |
| Room 1 | Ground | Foyer | 12.63 | 10.33 | Ceramic Floor, Ceramic Floor, Mirrored Closet |
| Room 2 | Main | Living Ro | 19.84 | 13.61 | Hardwood Floor, Combined w/Dining, Overlooks Frontyard |
| Room 3 | Main | Dining Ro | 19.84 | 13.61 | Hardwood Floor, Combined w/Living, Pot Lights |
| Room 4 | Main | Kitchen | 12.14 | 11.48 | Hardwood Floor, Quartz Counter, Pot Lights |
| Room 5 | Main | Breakfast | 12.79 | 7.22 | Hardwood Floor, W/O To Deck, Overlooks Ravine |
| Room 6 | Main | Family Ro | 13.12 | 13.12 | Hardwood Floor, Pot Lights, Overlooks Backyard |
| Room 7 | Main | Primary B | 17.55 | 16.07 | Hardwood Floor, Walk-In Closet(s), 4 Pc Ensuite |
| Room 8 | Main | Bedroom 2 | 11.97 | 9.84 | Hardwood Floor, Large Closet |
| Room 9 | Lower | Bedroom 3 | 19.68 | 13.12 | Laminate, Large Window, Pot Lights |
| Room 10 | Lower | Bedroom 4 | 12.63 | 9.51 | Laminate, Above Grade Window, Closet |
| Room 11 | Lower | Bedroom 5 | 14.43 | 12.79 | Laminate, Above Grade Window, Closet |
| Room 12 | Lower | Recreatio | 23.81 | 20.01 | Laminate, Pot Lights, Large Closet |
| Room 13 | Lower | Laundry | 10.82 | 9.45 | Ceramic Floor, Sump Pump, Above Grade Window |
| Washroom Type | No. of Pieces | Level |
| Washroom Type 1 | 4 | Main |
| Washroom Type 2 | 4 | Main |
| Washroom Type 3 | 3 | Lower |
| Washroom Type 4 | 0 | |
| Washroom Type 5 | 0 |
| Total Area: | 0.00 |
| Approximatly Age: | 16-30 |
| Property Type: | Detached |
| Style: | Bungalow-Raised |
| Exterior: | Brick |
| Garage Type: | Attached |
| (Parking/)Drive: | Private Do |
| Drive Parking Spaces: | 4 |
| Park #1 | |
| Parking Type: | Private Do |
| Park #2 | |
| Parking Type: | Private Do |
| Pool: | None |
| Other Structures: | Garden Shed |
| Approximatly Age: | 16-30 |
| Approximatly Square Footage: | 1500-2000 |
| Property Features: | Fenced Yard |
| CAC Included: | N |
| Water Included: | N |
| Cabel TV Included: | N |
| Common Elements Included: | N |
| Heat Included: | N |
| Parking Included: | N |
| Condo Tax Included: | N |
| Building Insurance Included: | N |
| Fireplace/Stove: | N |
| Heat Type: | Forced Air |
| Central Air Conditioning: | Central Air |
| Central Vac: | N |
| Laundry Level: | Syste |
| Ensuite Laundry: | F |
| Elevator Lift: | False |
| Sewers: | Sewer |
| Utilities-Cable: | Y |
| Utilities-Hydro: | Y |
$
%
Years
This calculator is for demonstration purposes only. Always consult a professional
financial advisor before making personal financial decisions.
| Although the information displayed is believed to be accurate, no warranties or representations are made of any kind. |
| BAY STREET GROUP INC. |
- Listing -1 of 0
|
|

Dir:
416-901-9881
Bus:
416-901-8881
Fax:
416-901-9881
| Book Showing | Email a Friend |
Jump To:
At a Glance:
| Type: | Freehold - Detached |
| Area: | Simcoe |
| Municipality: | Wasaga Beach |
| Neighbourhood: | Wasaga Beach |
| Style: | Bungalow-Raised |
| Lot Size: | x 131.18(Feet) |
| Approximate Age: | 16-30 |
| Tax: | $4,226.97 |
| Maintenance Fee: | $0 |
| Beds: | 5 |
| Baths: | 3 |
| Garage: | 0 |
| Fireplace: | N |
| Air Conditioning: | |
| Pool: | None |
Locatin Map:
Payment Calculator:

Contact Info
SOLTANIAN REAL ESTATE
Brokerage sharon@soltanianrealestate.com SOLTANIAN REAL ESTATE, Brokerage Independently owned and operated. 175 Willowdale Avenue #100, Toronto, Ontario M2N 4Y9 Office: 416-901-8881Fax: 416-901-9881Cell: 416-901-9881Office LocationFind us on map
Listing added to your favorite list
Looking for resale homes?

By agreeing to Terms of Use, you will have ability to search up to 304537 listings and access to richer information than found on REALTOR.ca through my website.

