$315,000
Available - For Sale
Listing ID: X12088681
5787 Swayze Driv , Niagara Falls, L2J 3W3, Niagara
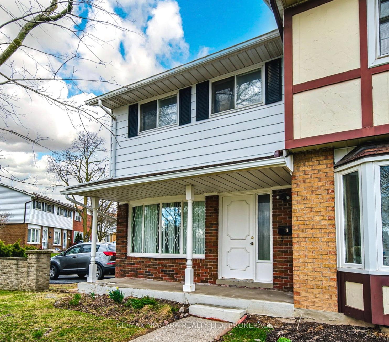
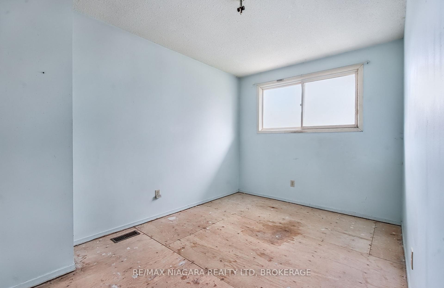
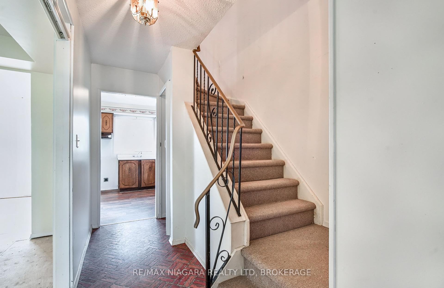
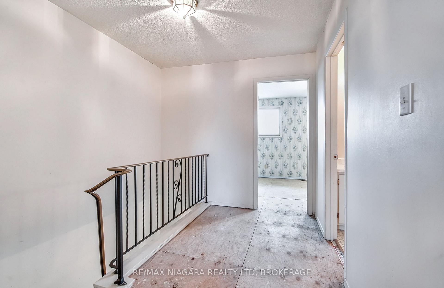
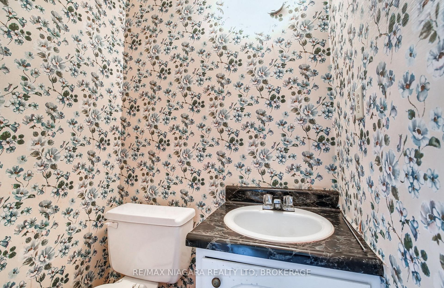
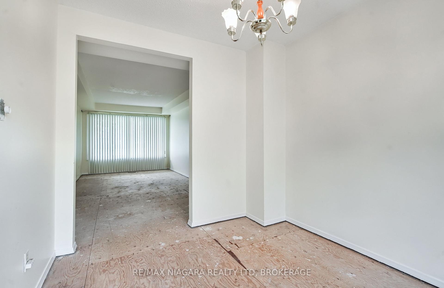
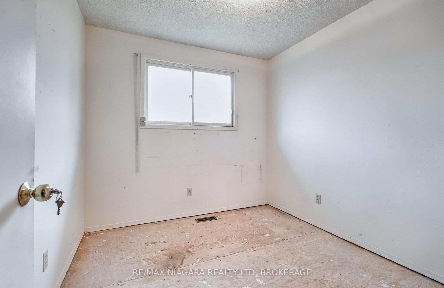
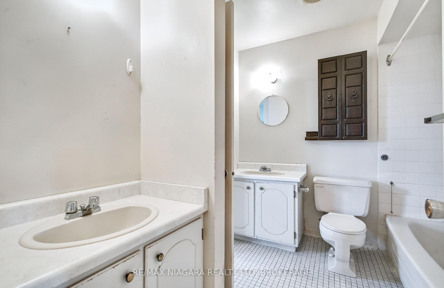
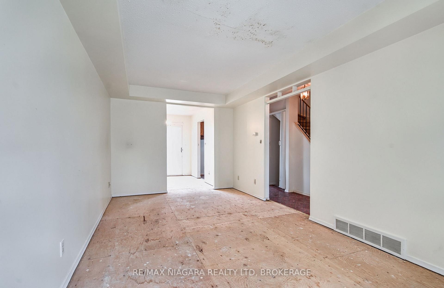
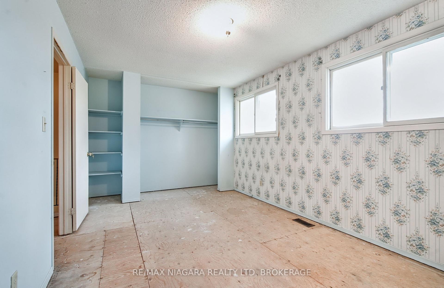
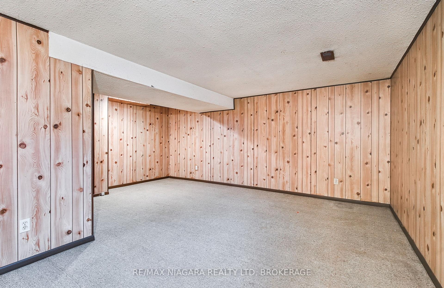
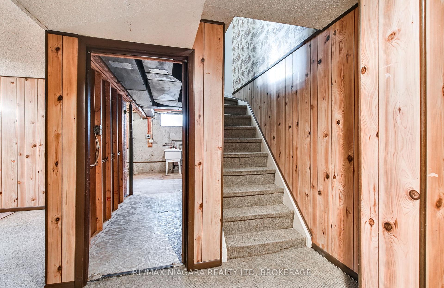
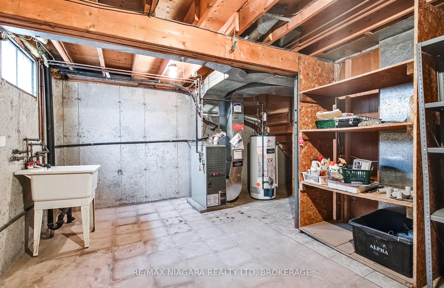
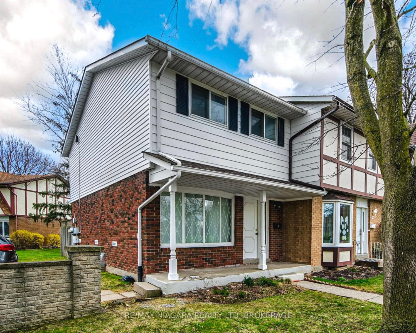
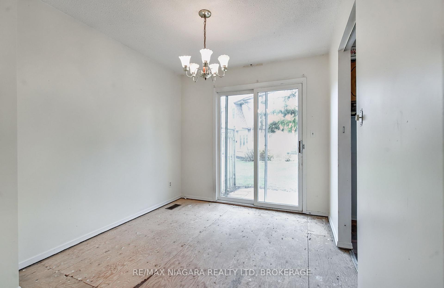
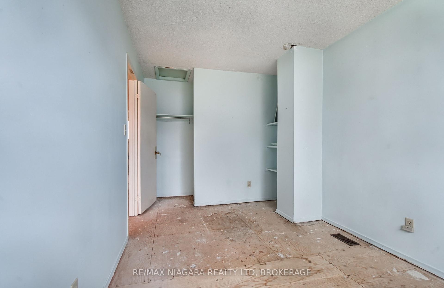
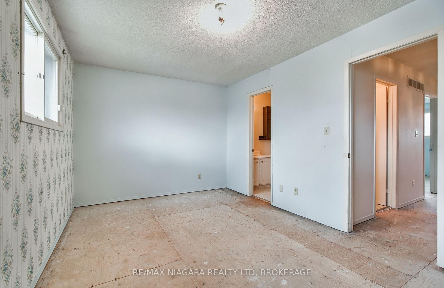
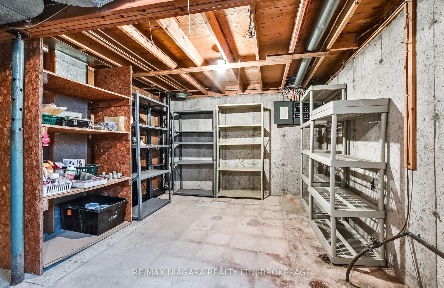
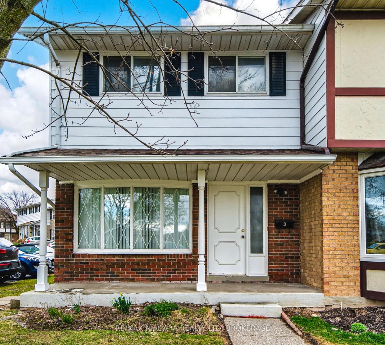
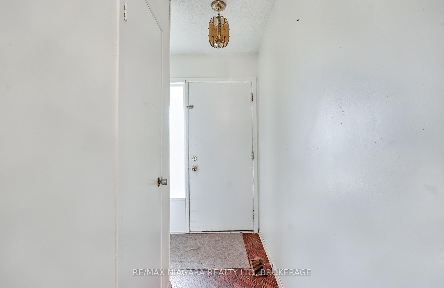
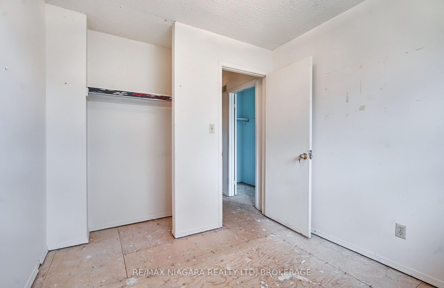
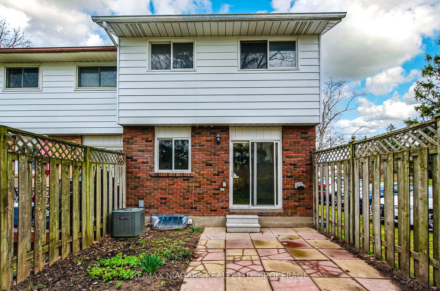
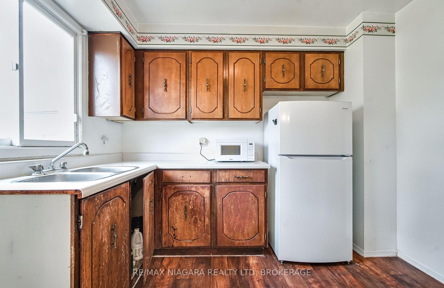
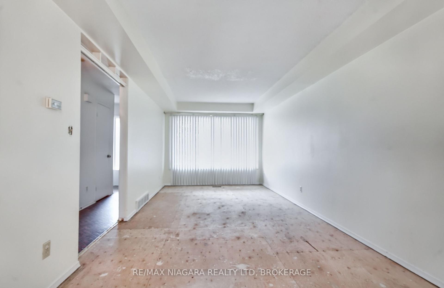
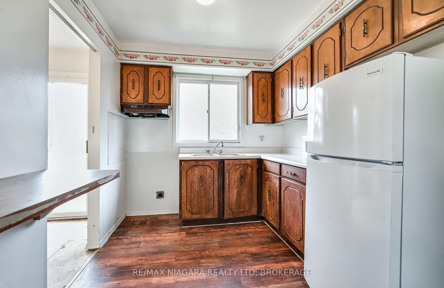
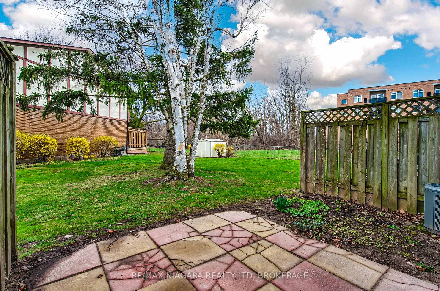
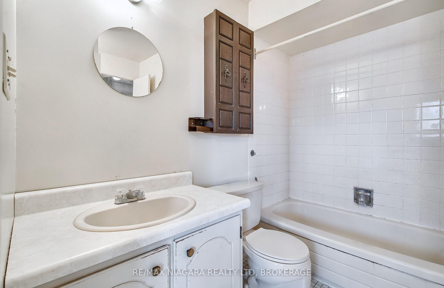
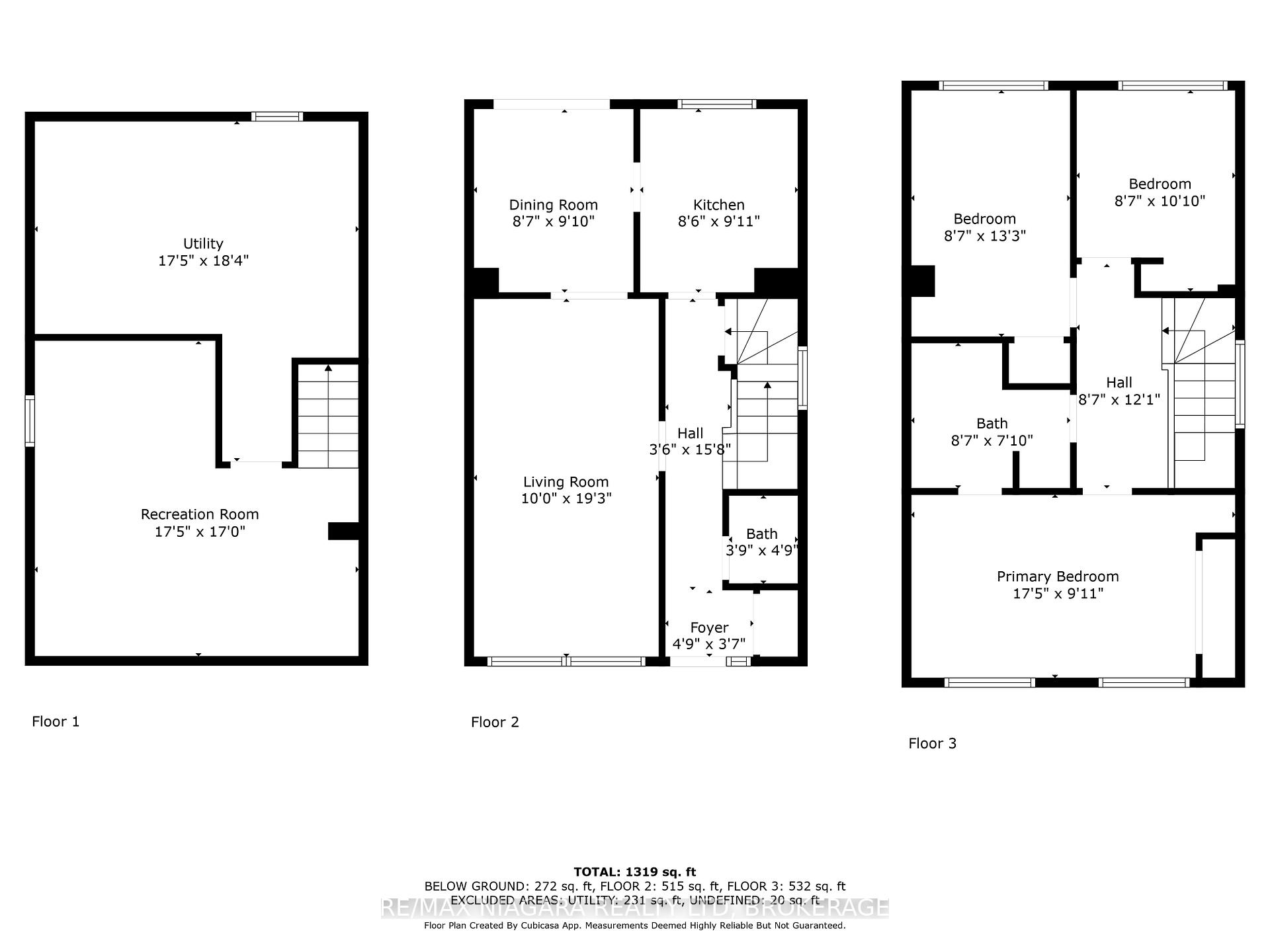






























| Opportunity knocks with this spacious end-unit condo townhouse in a quiet, sought-after north-end Niagara Falls neighborhood. This property is priced to sell and presents a fantastic renovation project for homeowners looking to customize their space or investors seeking to add value. The main floor offers a practical layout with a living room, dining area, kitchen, and powder room. Upstairs features three bedrooms and a generous 5-piece bath.The basement is partially finished, providing extra storage space and laundry hookups. Much of the older carpeting has already been removed, giving you a head start on transforming this blank canvas into your vision. Parking is convenient with ample visitor spaces. Situated directly across from MF Ker Park and close to public transit, top-rated schools, a newly updated library, grocery stores, LCBO, and more, the location is both convenient and family-friendly. Condo fees include building insurance, landscaping, water, snow removal, and the Condominium Corporation will cover 50% of the cost for new windows and exterior doors (excluding storm doors). Estate sale being sold "as is". Ideal for those ready to renovate and reap the rewards! |
| Price | $315,000 |
| Taxes: | $2641.68 |
| Occupancy: | Vacant |
| Address: | 5787 Swayze Driv , Niagara Falls, L2J 3W3, Niagara |
| Postal Code: | L2J 3W3 |
| Province/State: | Niagara |
| Directions/Cross Streets: | Stanley Avenue |
| Level/Floor | Room | Length(ft) | Width(ft) | Descriptions | |
| Room 1 | Ground | Living Ro | 19.22 | 10 | |
| Room 2 | Ground | Dining Ro | 9.09 | 8.59 | |
| Room 3 | Ground | Kitchen | 9.09 | 8.59 | |
| Room 4 | Ground | Powder Ro | 4.92 | 3.9 | |
| Room 5 | Second | Primary B | 9.91 | 17.38 | |
| Room 6 | Second | Bedroom | 13.25 | 6.56 | |
| Room 7 | Second | Bedroom | 10.82 | 8.59 | |
| Room 8 | Second | Bathroom | 7.08 | 8.59 | 5 Pc Bath |
| Room 9 | Basement | Recreatio | 16.99 | 17.38 | |
| Room 10 | Basement | Utility R | 18.34 | 17.48 |
| Washroom Type | No. of Pieces | Level |
| Washroom Type 1 | 5 | |
| Washroom Type 2 | 2 | |
| Washroom Type 3 | 0 | |
| Washroom Type 4 | 0 | |
| Washroom Type 5 | 0 |
| Total Area: | 0.00 |
| Approximatly Age: | 31-50 |
| Washrooms: | 2 |
| Heat Type: | Forced Air |
| Central Air Conditioning: | Central Air |
$
%
Years
This calculator is for demonstration purposes only. Always consult a professional
financial advisor before making personal financial decisions.
| Although the information displayed is believed to be accurate, no warranties or representations are made of any kind. |
| RE/MAX NIAGARA REALTY LTD, BROKERAGE |
- Listing -1 of 0
|
|

Dir:
416-901-9881
Bus:
416-901-8881
Fax:
416-901-9881
| Book Showing | Email a Friend |
Jump To:
At a Glance:
| Type: | Com - Condo Townhouse |
| Area: | Niagara |
| Municipality: | Niagara Falls |
| Neighbourhood: | 205 - Church's Lane |
| Style: | 2-Storey |
| Lot Size: | x 0.00() |
| Approximate Age: | 31-50 |
| Tax: | $2,641.68 |
| Maintenance Fee: | $450 |
| Beds: | 3 |
| Baths: | 2 |
| Garage: | 0 |
| Fireplace: | N |
| Air Conditioning: | |
| Pool: |
Locatin Map:
Payment Calculator:

Contact Info
SOLTANIAN REAL ESTATE
Brokerage sharon@soltanianrealestate.com SOLTANIAN REAL ESTATE, Brokerage Independently owned and operated. 175 Willowdale Avenue #100, Toronto, Ontario M2N 4Y9 Office: 416-901-8881Fax: 416-901-9881Cell: 416-901-9881Office LocationFind us on map
Listing added to your favorite list
Looking for resale homes?

By agreeing to Terms of Use, you will have ability to search up to 304537 listings and access to richer information than found on REALTOR.ca through my website.

