$675,000
Available - For Sale
Listing ID: X12088103
392 Glenrose Driv , London, N6K 2B2, Middlesex
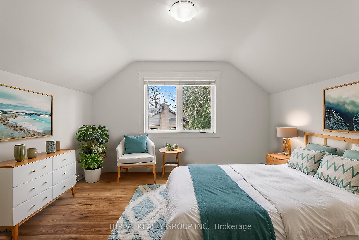
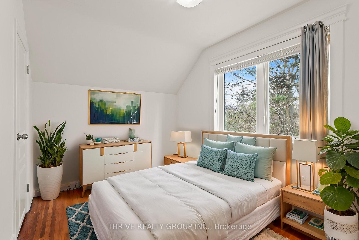
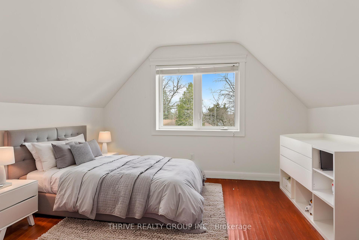
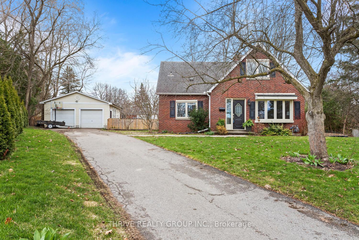
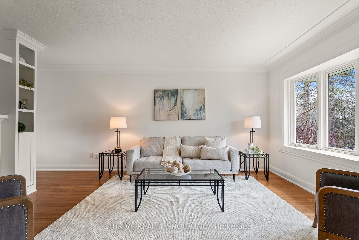
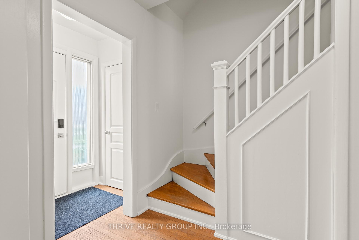
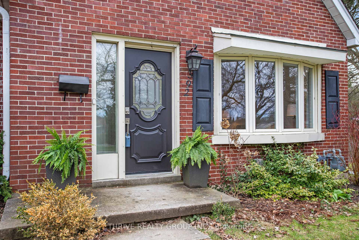
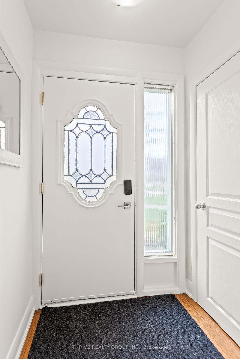
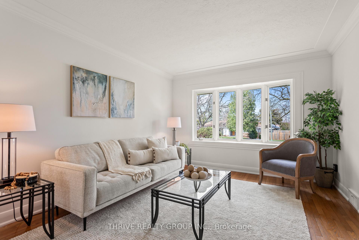
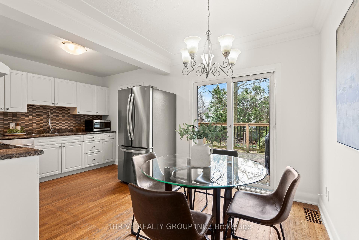
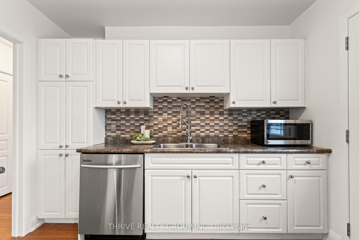
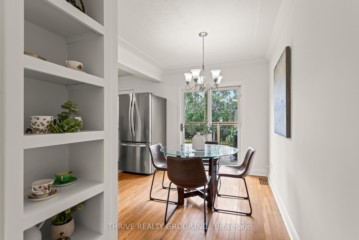
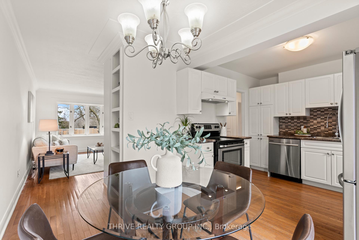
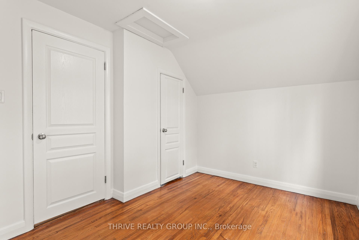
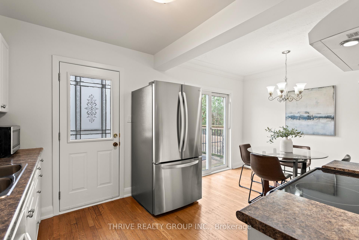
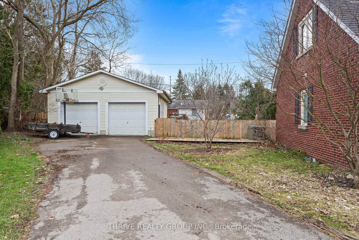
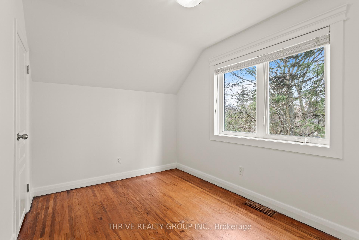
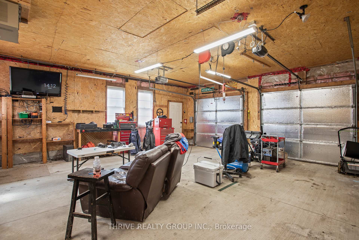
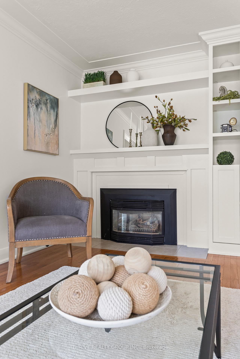
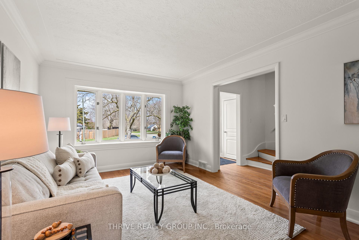
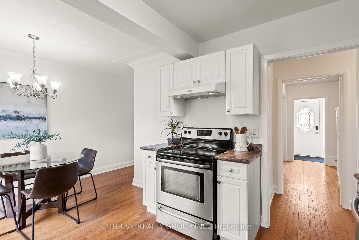
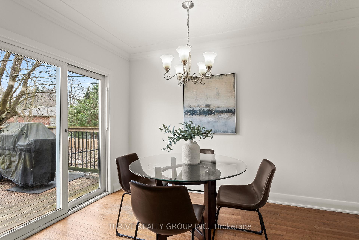
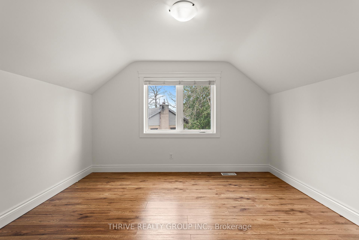
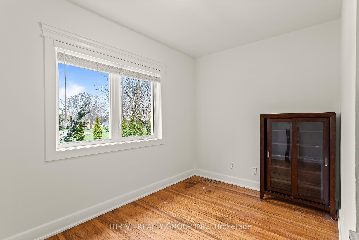
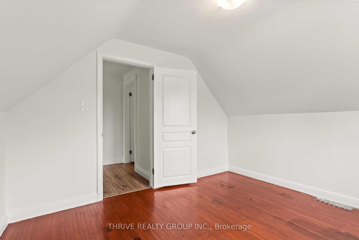

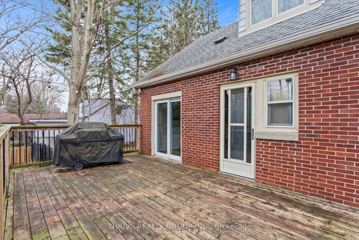
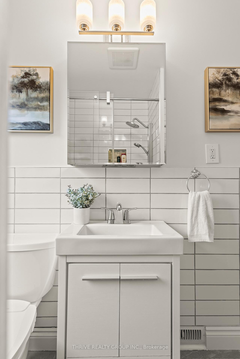
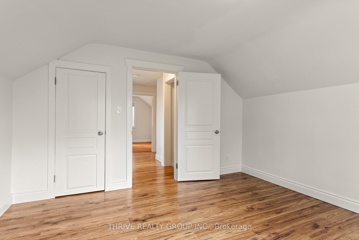
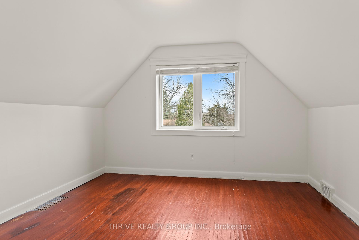
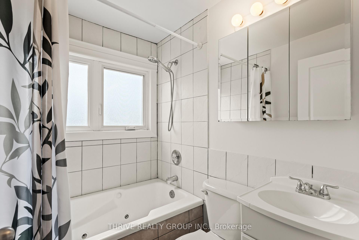
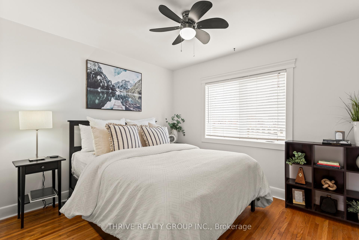
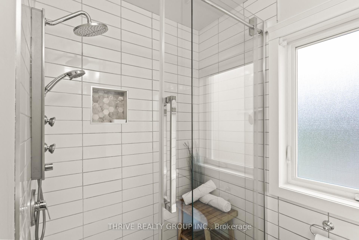
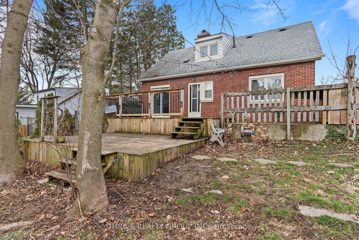
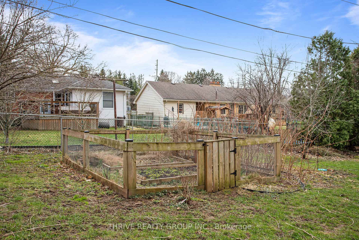

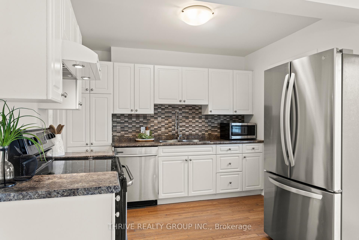
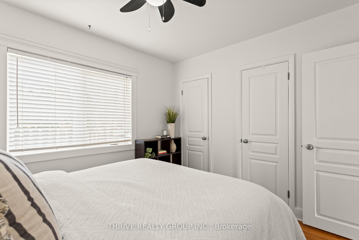
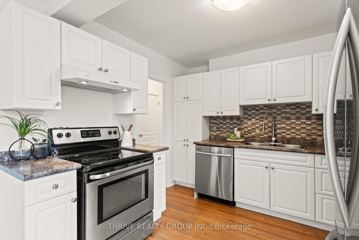
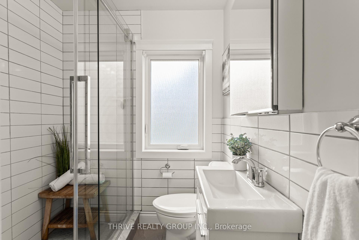
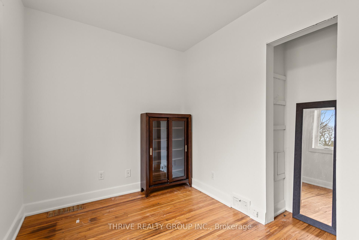
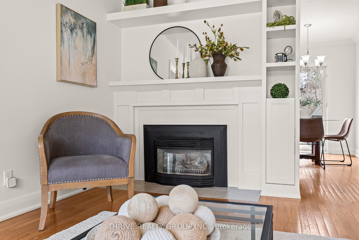










































| Welcome to 392 Glenrose Blvd. - Located in the heart of desirable Old Byron, where mature trees and large lots define the charm of this established neighbourhood. This deceptively spacious 1.5-storey home offers 5 bedrooms (2+3) and 2 full bathrooms ideal for a growing family looking to settle in a family-oriented community. Freshly painted top to bottom is move-in ready, and yet this home still leaves room for your personal touches. The Full Height Basement is ready to finish for any additional living space desired. Inside, you'll find bright, functional living spaces, while outside, the property shines with an oversized pie-shaped lot on a quiet street perfect for kids, pets, and entertaining.The real bonus? A HUGE Pie Shaped Lot with a detached 2-car garage that doubles as a Heated workshop, ideal for hobbyists, extra storage, or weekend projects. Nestled within a top-rated school district, just minutes from Byron Village, and offering easy access to the 401 & 402 this home truly has it all. Don't miss your chance to live in one of Byrons most sought-after locations book your showing today! |
| Price | $675,000 |
| Taxes: | $5207.00 |
| Assessment Year: | 2025 |
| Occupancy: | Owner |
| Address: | 392 Glenrose Driv , London, N6K 2B2, Middlesex |
| Directions/Cross Streets: | Colville and Glenrose |
| Rooms: | 8 |
| Bedrooms: | 5 |
| Bedrooms +: | 0 |
| Family Room: | F |
| Basement: | Full, Unfinished |
| Level/Floor | Room | Length(ft) | Width(ft) | Descriptions | |
| Room 1 | Main | Primary B | 11.32 | 9.97 | |
| Room 2 | Main | Bedroom | 11.32 | 10.04 | |
| Room 3 | Main | Living Ro | 15.97 | 11.32 | Gas Fireplace |
| Room 4 | Main | Breakfast | 8.23 | 9.97 | |
| Room 5 | Main | Kitchen | 52.48 | 7.48 | |
| Room 6 | Second | Bedroom 3 | 11.32 | 11.81 | |
| Room 7 | Second | Bedroom 4 | 11.81 | 8.82 | |
| Room 8 | Second | Bedroom 5 | 11.58 | 9.81 | |
| Room 9 | Lower | Laundry | |||
| Room 10 | Lower | Utility R |
| Washroom Type | No. of Pieces | Level |
| Washroom Type 1 | 3 | Main |
| Washroom Type 2 | 4 | Second |
| Washroom Type 3 | 0 | |
| Washroom Type 4 | 0 | |
| Washroom Type 5 | 0 |
| Total Area: | 0.00 |
| Approximatly Age: | 51-99 |
| Property Type: | Detached |
| Style: | 1 1/2 Storey |
| Exterior: | Brick |
| Garage Type: | Detached |
| (Parking/)Drive: | Private |
| Drive Parking Spaces: | 4 |
| Park #1 | |
| Parking Type: | Private |
| Park #2 | |
| Parking Type: | Private |
| Pool: | None |
| Approximatly Age: | 51-99 |
| Approximatly Square Footage: | 1100-1500 |
| Property Features: | Fenced Yard, School |
| CAC Included: | N |
| Water Included: | N |
| Cabel TV Included: | N |
| Common Elements Included: | N |
| Heat Included: | N |
| Parking Included: | N |
| Condo Tax Included: | N |
| Building Insurance Included: | N |
| Fireplace/Stove: | Y |
| Heat Type: | Forced Air |
| Central Air Conditioning: | Central Air |
| Central Vac: | N |
| Laundry Level: | Syste |
| Ensuite Laundry: | F |
| Elevator Lift: | False |
| Sewers: | Sewer |
$
%
Years
This calculator is for demonstration purposes only. Always consult a professional
financial advisor before making personal financial decisions.
| Although the information displayed is believed to be accurate, no warranties or representations are made of any kind. |
| THRIVE REALTY GROUP INC. |
- Listing -1 of 0
|
|

Dir:
416-901-9881
Bus:
416-901-8881
Fax:
416-901-9881
| Book Showing | Email a Friend |
Jump To:
At a Glance:
| Type: | Freehold - Detached |
| Area: | Middlesex |
| Municipality: | London |
| Neighbourhood: | South B |
| Style: | 1 1/2 Storey |
| Lot Size: | x 170.49(Feet) |
| Approximate Age: | 51-99 |
| Tax: | $5,207 |
| Maintenance Fee: | $0 |
| Beds: | 5 |
| Baths: | 2 |
| Garage: | 0 |
| Fireplace: | Y |
| Air Conditioning: | |
| Pool: | None |
Locatin Map:
Payment Calculator:

Contact Info
SOLTANIAN REAL ESTATE
Brokerage sharon@soltanianrealestate.com SOLTANIAN REAL ESTATE, Brokerage Independently owned and operated. 175 Willowdale Avenue #100, Toronto, Ontario M2N 4Y9 Office: 416-901-8881Fax: 416-901-9881Cell: 416-901-9881Office LocationFind us on map
Listing added to your favorite list
Looking for resale homes?

By agreeing to Terms of Use, you will have ability to search up to 304537 listings and access to richer information than found on REALTOR.ca through my website.

