$1,049,000
Available - For Sale
Listing ID: X12042366
55 Landscapes Trai , Hamilton, L9K 0A1, Hamilton
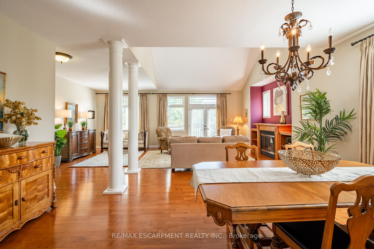
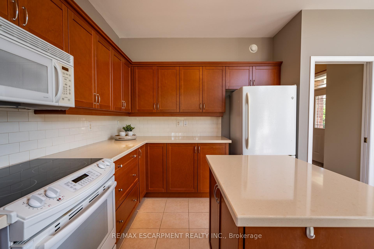
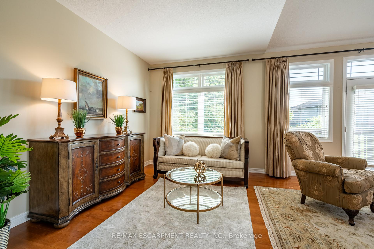
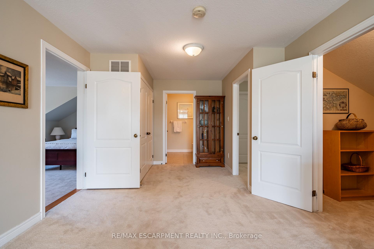
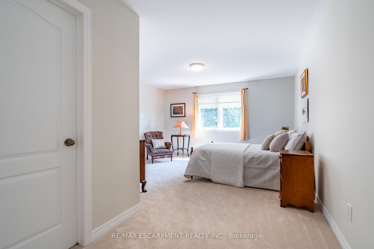
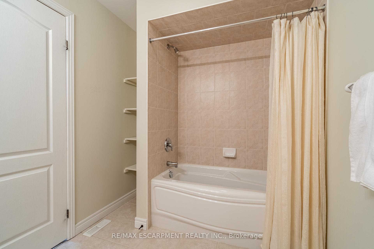

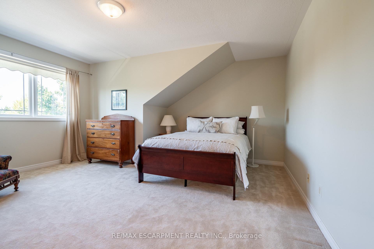
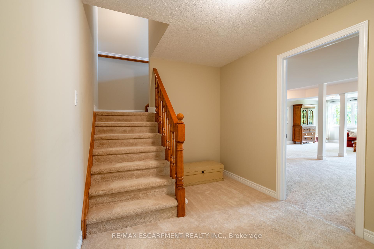
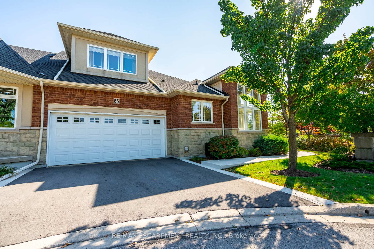
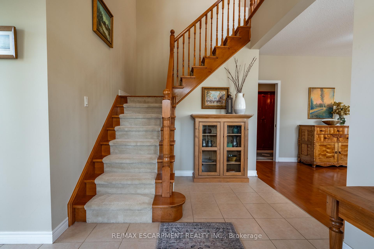
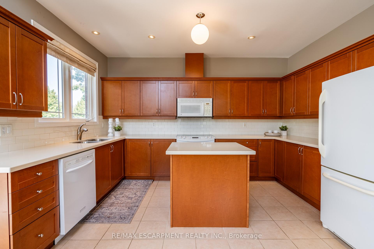
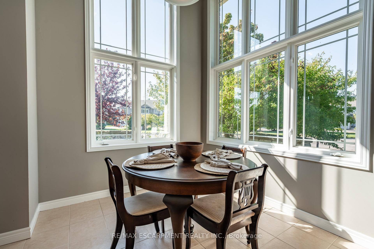
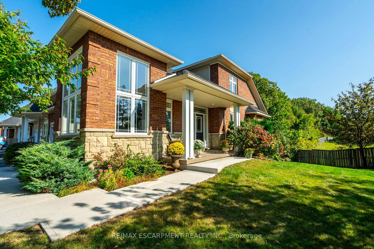

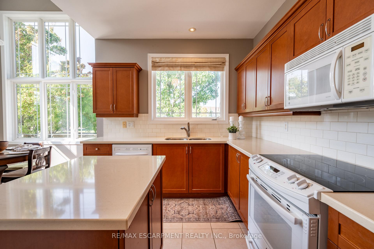
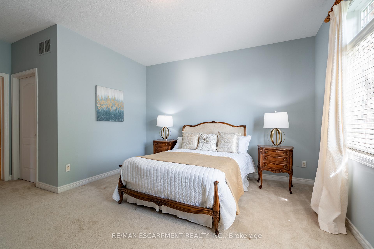
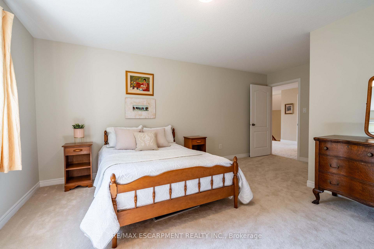
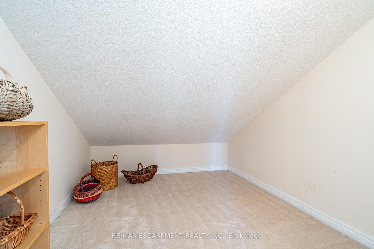
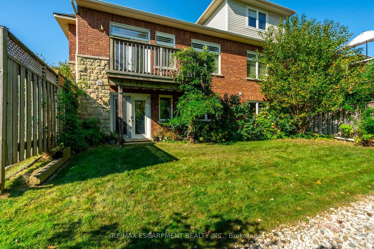
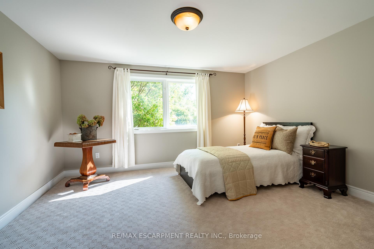
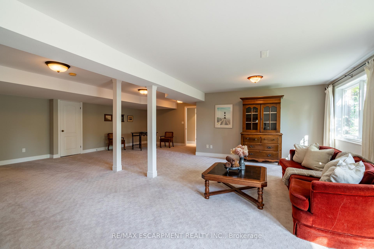
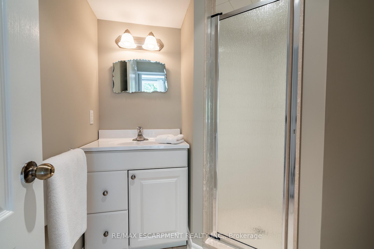
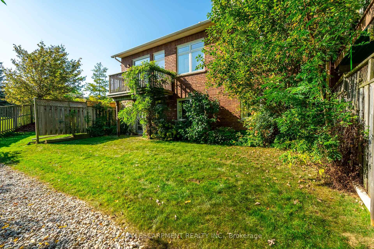
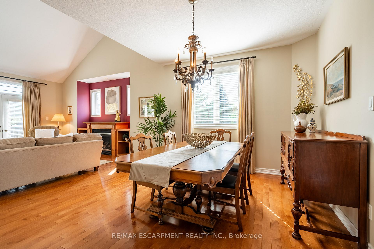
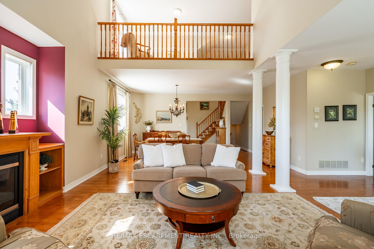
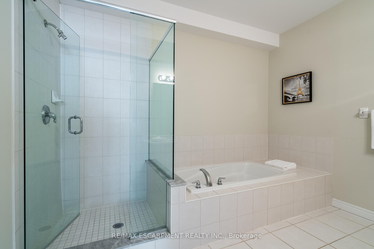
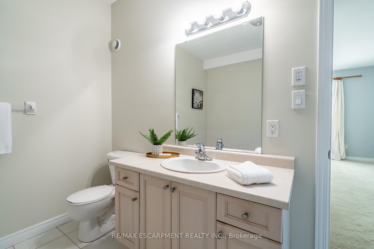
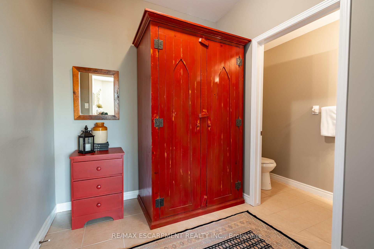
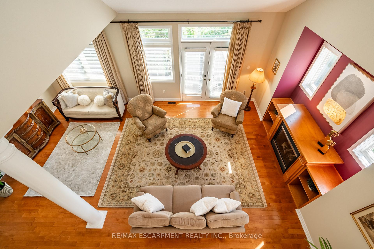
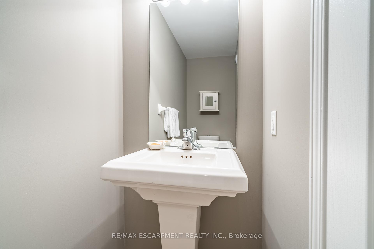
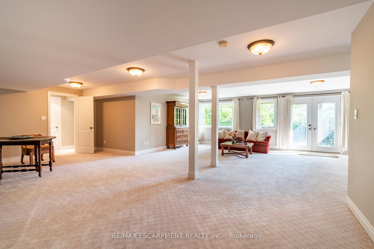
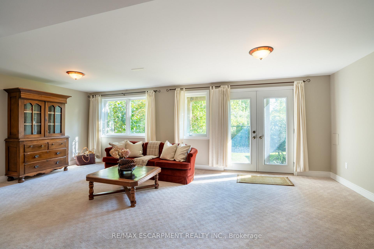
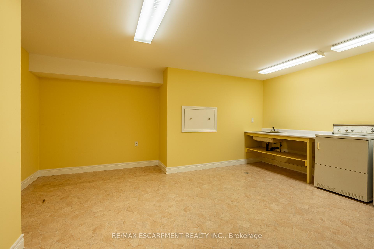
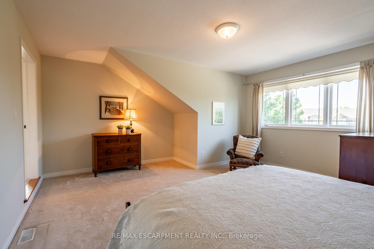
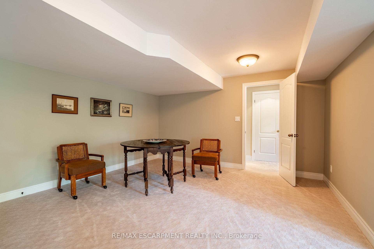
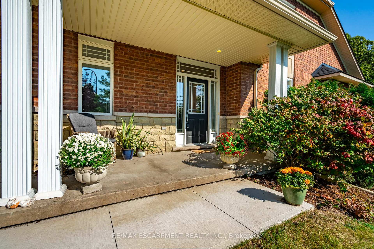
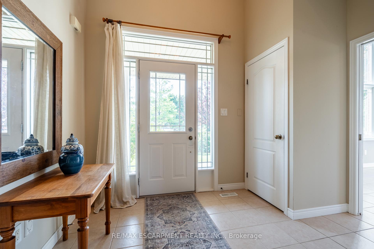
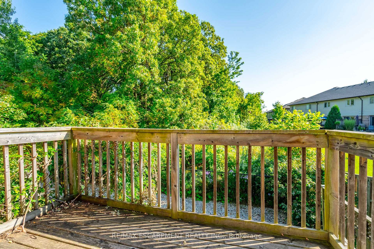









































| This beautifully maintained bungaloft with a double car garage is move-in ready and nestled in the prestigious Landscapes Trail community of Ancaster. The bright, open-concept main level includes a generous eat-in kitchen, a dining area, and a family room that flows seamlessly to the back porch. You will also find the main floor features a spacious primary bedroom with a large walk-in closet and ensuite bathroom. Upstairs, a spacious loft overlooks the family room and leads to two large bedrooms with an additional bonus room that can be used for storage or crafts. The fully finished lower level boasts a fourth bedroom, a second laundry room, and a walkout to a private backyard that backs onto serene, wooded conservation land. This exceptional property combines convenience, comfort, and style, all within close proximity to amenities. RSA. |
| Price | $1,049,000 |
| Taxes: | $8436.61 |
| Occupancy: | Owner |
| Address: | 55 Landscapes Trai , Hamilton, L9K 0A1, Hamilton |
| Postal Code: | L9K 0A1 |
| Province/State: | Hamilton |
| Directions/Cross Streets: | Stonehenge Dr |
| Level/Floor | Room | Length(ft) | Width(ft) | Descriptions | |
| Room 1 | Ground | Foyer | 10.99 | 16.24 | |
| Room 2 | Ground | Kitchen | 13.91 | 9.41 | |
| Room 3 | Ground | Breakfast | 13.32 | 8.5 | |
| Room 4 | Ground | Dining Ro | 11.25 | 17.91 | |
| Room 5 | Ground | Living Ro | 16.33 | 24.34 | |
| Room 6 | Ground | Primary B | 18.01 | 14.24 | |
| Room 7 | Second | Sitting | 19.48 | 29.75 | |
| Room 8 | Second | Bedroom 2 | 16.17 | 18.93 | |
| Room 9 | Second | Bedroom 3 | 18.24 | 14.4 | |
| Room 10 | Basement | Recreatio | 27.58 | 29.65 | |
| Room 11 | Basement | Bedroom 4 | 12.99 | 13.32 | |
| Room 12 | Basement | Laundry | 15.84 | 18.01 | |
| Room 13 | Basement | Utility R | 11.09 | 6 | |
| Room 14 | Basement | Bathroom | 3 Pc Bath |
| Washroom Type | No. of Pieces | Level |
| Washroom Type 1 | 4 | Main |
| Washroom Type 2 | 2 | Main |
| Washroom Type 3 | 3 | Second |
| Washroom Type 4 | 3 | Basement |
| Washroom Type 5 | 0 |
| Total Area: | 0.00 |
| Approximatly Age: | 16-30 |
| Washrooms: | 4 |
| Heat Type: | Forced Air |
| Central Air Conditioning: | Central Air |
$
%
Years
This calculator is for demonstration purposes only. Always consult a professional
financial advisor before making personal financial decisions.
| Although the information displayed is believed to be accurate, no warranties or representations are made of any kind. |
| RE/MAX ESCARPMENT REALTY INC. |
- Listing -1 of 0
|
|

Dir:
416-901-9881
Bus:
416-901-8881
Fax:
416-901-9881
| Book Showing | Email a Friend |
Jump To:
At a Glance:
| Type: | Com - Condo Townhouse |
| Area: | Hamilton |
| Municipality: | Hamilton |
| Neighbourhood: | Meadowlands |
| Style: | Bungaloft |
| Lot Size: | x 0.00() |
| Approximate Age: | 16-30 |
| Tax: | $8,436.61 |
| Maintenance Fee: | $757.59 |
| Beds: | 3+1 |
| Baths: | 4 |
| Garage: | 0 |
| Fireplace: | Y |
| Air Conditioning: | |
| Pool: |
Locatin Map:
Payment Calculator:

Contact Info
SOLTANIAN REAL ESTATE
Brokerage sharon@soltanianrealestate.com SOLTANIAN REAL ESTATE, Brokerage Independently owned and operated. 175 Willowdale Avenue #100, Toronto, Ontario M2N 4Y9 Office: 416-901-8881Fax: 416-901-9881Cell: 416-901-9881Office LocationFind us on map
Listing added to your favorite list
Looking for resale homes?

By agreeing to Terms of Use, you will have ability to search up to 304537 listings and access to richer information than found on REALTOR.ca through my website.

