$929,000
Available - For Sale
Listing ID: E12093249
452 Fleetwood Driv , Oshawa, L1K 1C4, Durham
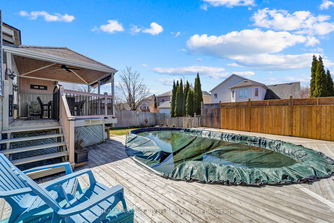
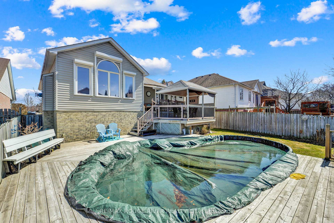
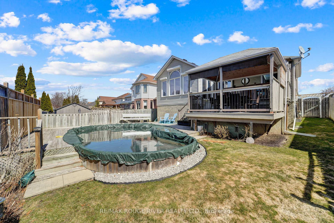
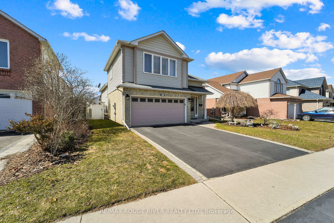
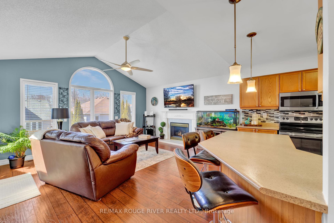
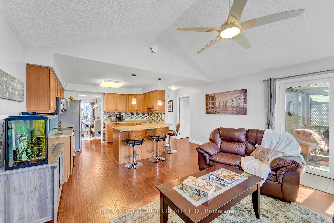
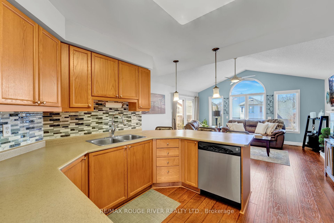
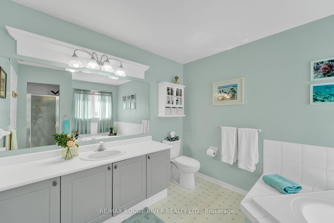
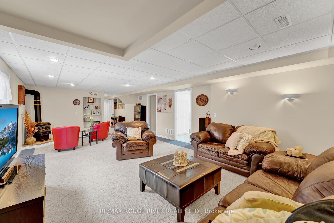
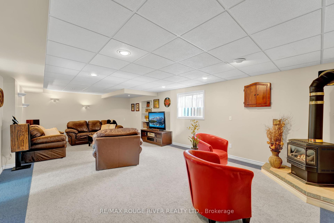
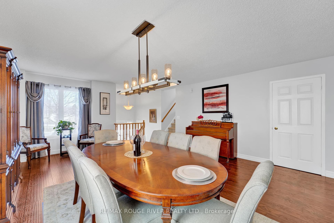
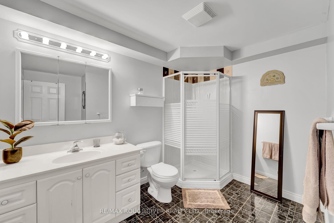
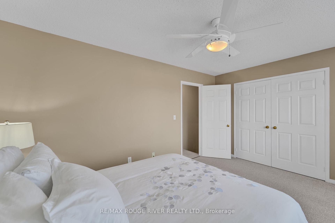
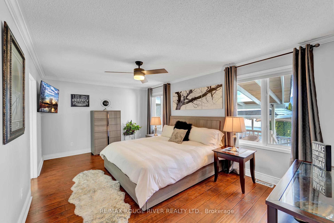
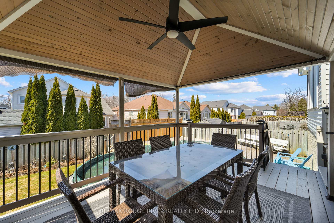
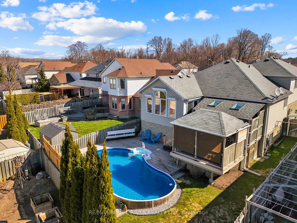
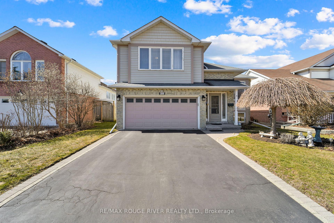
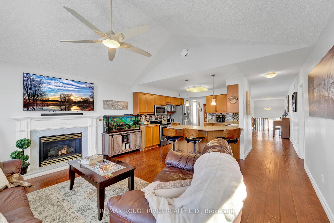
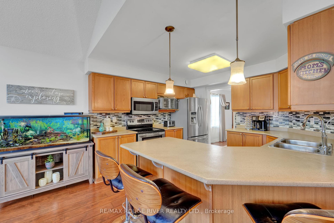
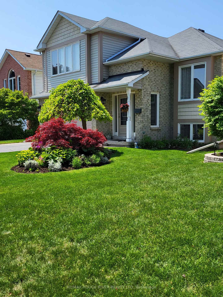
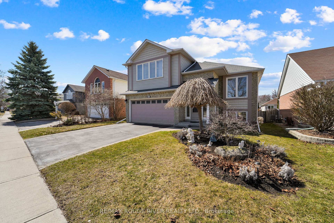
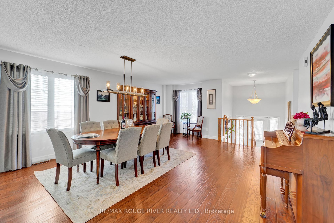
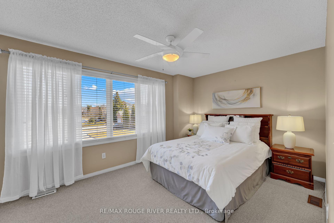
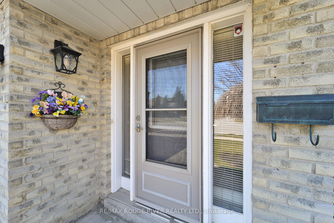
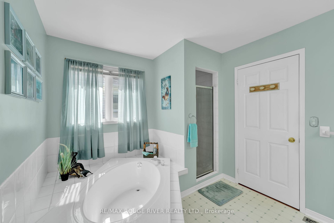
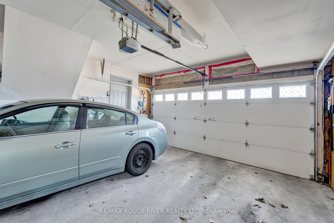
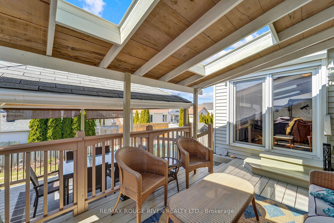
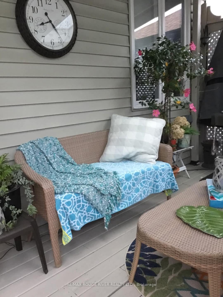
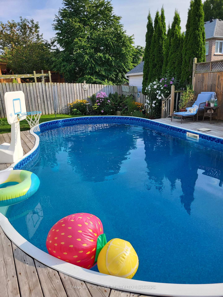
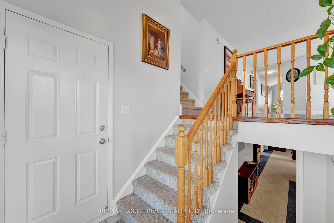
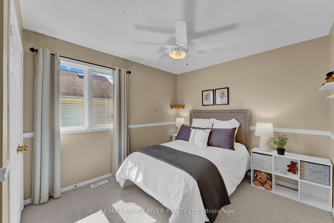
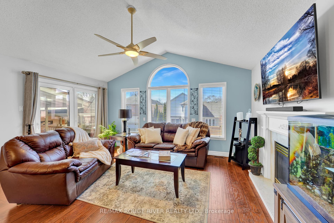
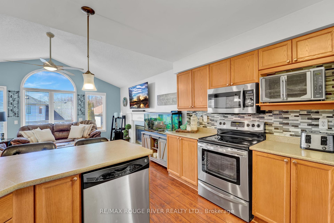
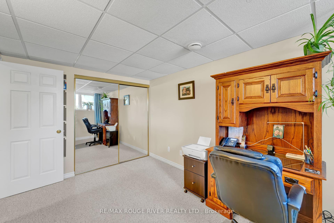
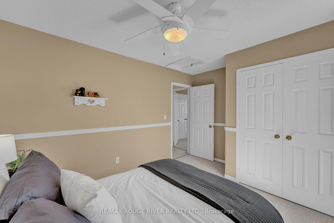
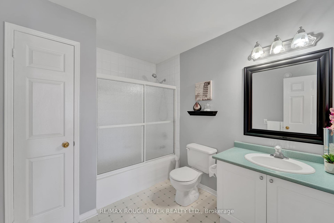
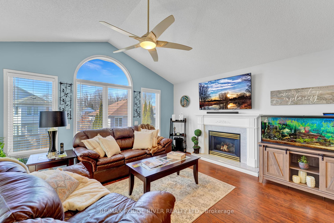
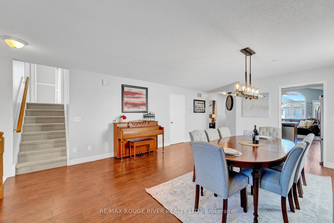
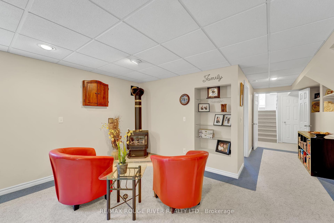
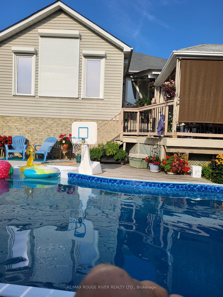
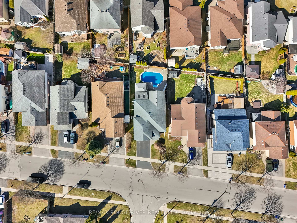
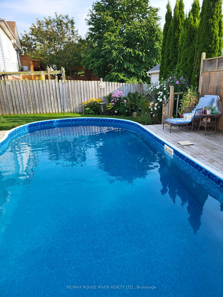
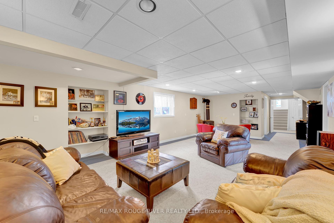
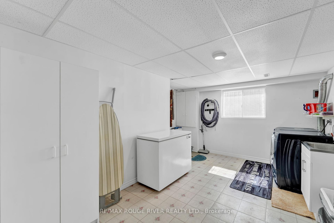
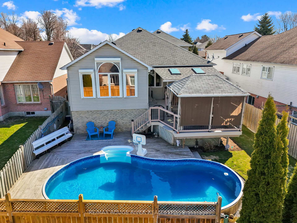
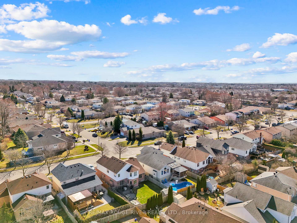
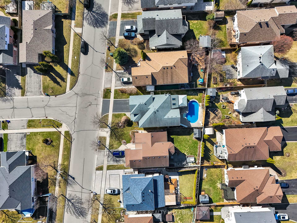
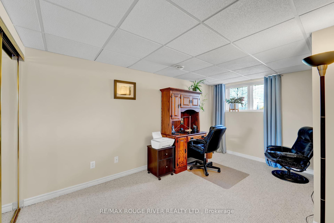
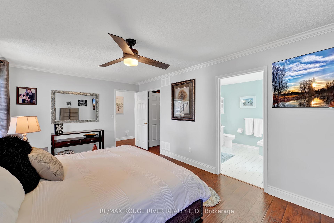
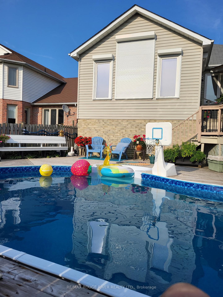


















































| Welcome to 452 Fleetwood, located in Oshawa's Eastdale Neighbourhood! Spacious 3+1 bedroom Bungaloft style home, a perfect balance of comfort and functionality. Bright and open layout, an entertainer's delight. The inviting primary bedroom on the main level is a retreat featuring a four-piece ensuite complete with a soaker tub and separate shower. The loft or upper level offers two generously sized bedrooms with large windows that flood the rooms with natural light and a full four-piece bathroom. The formal dining room seamlessly flows into a spacious living room, creating an ideal space for family gatherings and hosting guests. Beautiful laminate flooring throughout the main level adds warmth and elegance to the home. The open-concept kitchen is perfect for both everyday living and entertaining. It features stainless steel appliances, a breakfast bar, and classic oak cabinetry. It's truly a space to create memories. The cozy family room is the perfect spot to unwind, featuring a gas fireplace that adds ambiance and warmth, large patio doors and electric roller shutters. From here, you will enjoy views of the fantastic backyard, an entertainer's paradise, complete with a semi-inground swimming pool surrounded by a two-tiered deck. The first tier is covered and includes skylights, offering the perfect spot to relax outdoors. BBQ gas hook-up, under-the-deck storage for convenience and an automated sprinkler system for easy lawn maintenance. The finished basement adds valuable living space, featuring a large recreation room with a gas fireplace, perfect for movie nights, plus a fourth bedroom and a full bathroom. It can be easily converted into an in-law suite. 2-Car garage. Minutes to schools, Durham College, parks, shopping, and all other amenities. Don't miss this exceptional opportunity! |
| Price | $929,000 |
| Taxes: | $6356.94 |
| Occupancy: | Owner |
| Address: | 452 Fleetwood Driv , Oshawa, L1K 1C4, Durham |
| Acreage: | < .50 |
| Directions/Cross Streets: | Townline & Adelaide |
| Rooms: | 7 |
| Bedrooms: | 3 |
| Bedrooms +: | 1 |
| Family Room: | T |
| Basement: | Finished |
| Level/Floor | Room | Length(ft) | Width(ft) | Descriptions | |
| Room 1 | Main | Kitchen | 10.63 | 10.04 | Overlooks Family, Open Concept, Breakfast Bar |
| Room 2 | Main | Family Ro | 16.04 | 13.94 | Gas Fireplace, W/O To Deck, Overlooks Pool |
| Room 3 | Main | Living Ro | 19.52 | 16.04 | Combined w/Dining, Formal Rm, Overlooks Frontyard |
| Room 4 | Main | Dining Ro | 19.52 | 16.04 | Laminate, Formal Rm, Combined w/Living |
| Room 5 | Main | Primary B | 18.6 | 11.48 | 4 Pc Ensuite, Walk-In Closet(s), Overlooks Backyard |
| Room 6 | Second | Bedroom 2 | 15.15 | 10.3 | Broadloom, Large Closet, Large Window |
| Room 7 | Second | Bedroom 3 | 10.53 | 9.81 | Broadloom, Closet, Window |
| Room 8 | Basement | Recreatio | 26.9 | 15.25 | Broadloom, Gas Fireplace, Open Concept |
| Room 9 | Basement | Bedroom 4 | 14.46 | 9.02 | Broadloom, Closet, Window |
| Room 10 | Basement | Laundry | 17.55 | 9.87 | B/I Appliances, Laundry Sink, Window |
| Washroom Type | No. of Pieces | Level |
| Washroom Type 1 | 4 | |
| Washroom Type 2 | 4 | |
| Washroom Type 3 | 3 | |
| Washroom Type 4 | 0 | |
| Washroom Type 5 | 0 |
| Total Area: | 0.00 |
| Approximatly Age: | 16-30 |
| Property Type: | Detached |
| Style: | Bungalow-Raised |
| Exterior: | Brick, Vinyl Siding |
| Garage Type: | Attached |
| (Parking/)Drive: | Private Do |
| Drive Parking Spaces: | 2 |
| Park #1 | |
| Parking Type: | Private Do |
| Park #2 | |
| Parking Type: | Private Do |
| Pool: | On Groun |
| Other Structures: | Fence - Full |
| Approximatly Age: | 16-30 |
| Approximatly Square Footage: | 2500-3000 |
| Property Features: | Public Trans, Place Of Worship |
| CAC Included: | N |
| Water Included: | N |
| Cabel TV Included: | N |
| Common Elements Included: | N |
| Heat Included: | N |
| Parking Included: | N |
| Condo Tax Included: | N |
| Building Insurance Included: | N |
| Fireplace/Stove: | Y |
| Heat Type: | Forced Air |
| Central Air Conditioning: | Central Air |
| Central Vac: | Y |
| Laundry Level: | Syste |
| Ensuite Laundry: | F |
| Sewers: | Sewer |
| Utilities-Cable: | A |
| Utilities-Hydro: | Y |
$
%
Years
This calculator is for demonstration purposes only. Always consult a professional
financial advisor before making personal financial decisions.
| Although the information displayed is believed to be accurate, no warranties or representations are made of any kind. |
| RE/MAX ROUGE RIVER REALTY LTD. |
- Listing -1 of 0
|
|

Dir:
416-901-9881
Bus:
416-901-8881
Fax:
416-901-9881
| Virtual Tour | Book Showing | Email a Friend |
Jump To:
At a Glance:
| Type: | Freehold - Detached |
| Area: | Durham |
| Municipality: | Oshawa |
| Neighbourhood: | Eastdale |
| Style: | Bungalow-Raised |
| Lot Size: | x 112.50(Feet) |
| Approximate Age: | 16-30 |
| Tax: | $6,356.94 |
| Maintenance Fee: | $0 |
| Beds: | 3+1 |
| Baths: | 3 |
| Garage: | 0 |
| Fireplace: | Y |
| Air Conditioning: | |
| Pool: | On Groun |
Locatin Map:
Payment Calculator:

Contact Info
SOLTANIAN REAL ESTATE
Brokerage sharon@soltanianrealestate.com SOLTANIAN REAL ESTATE, Brokerage Independently owned and operated. 175 Willowdale Avenue #100, Toronto, Ontario M2N 4Y9 Office: 416-901-8881Fax: 416-901-9881Cell: 416-901-9881Office LocationFind us on map
Listing added to your favorite list
Looking for resale homes?

By agreeing to Terms of Use, you will have ability to search up to 304537 listings and access to richer information than found on REALTOR.ca through my website.

