$1,299,000
Available - For Sale
Listing ID: W12093252
2030 Mountainside Driv , Burlington, L7P 1A7, Halton

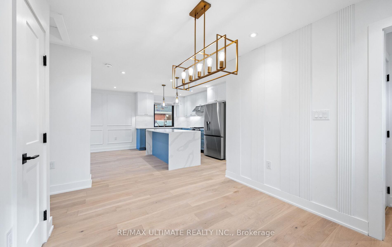
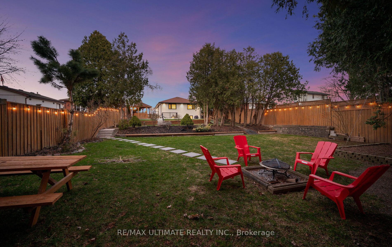
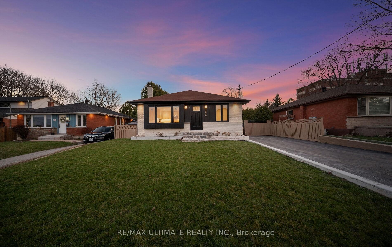
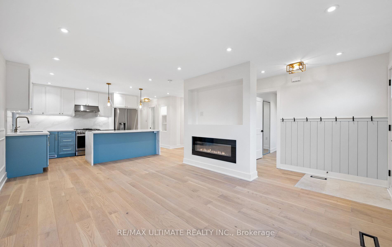
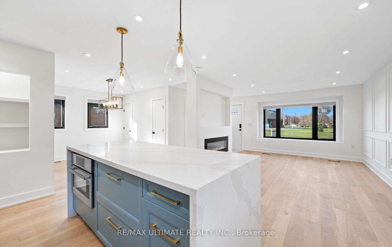
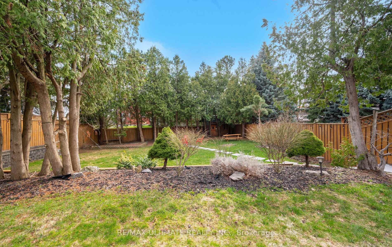
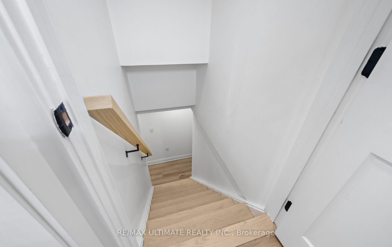
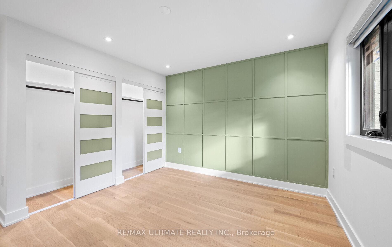
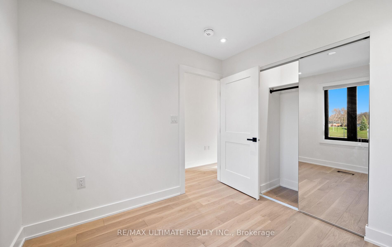
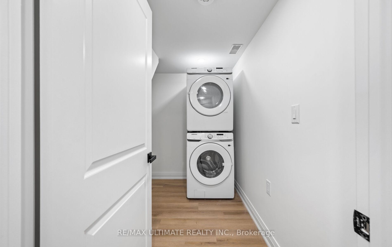
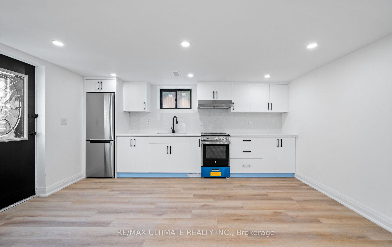
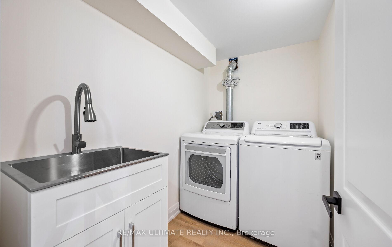
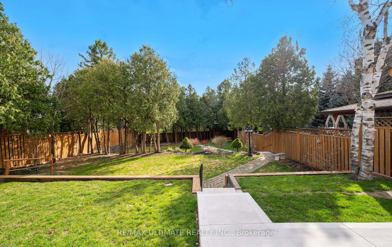
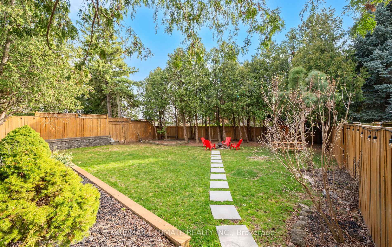
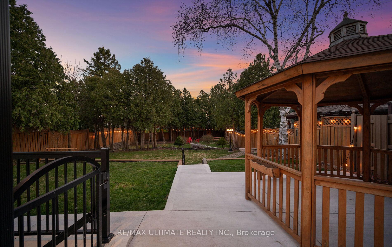
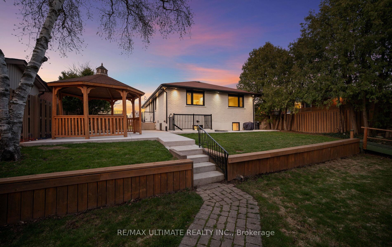
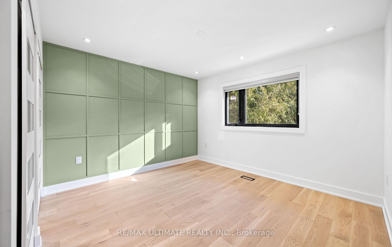
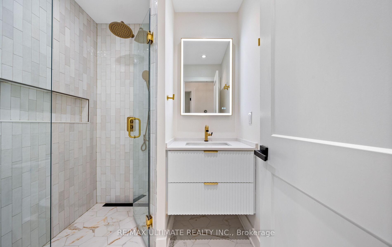
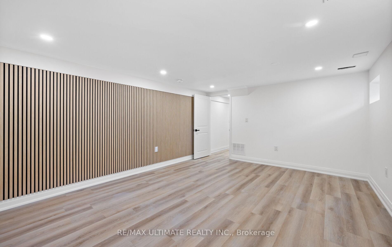
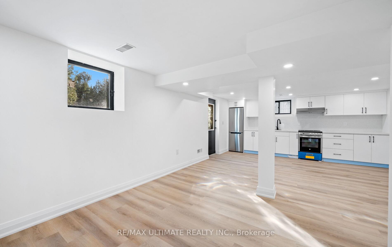
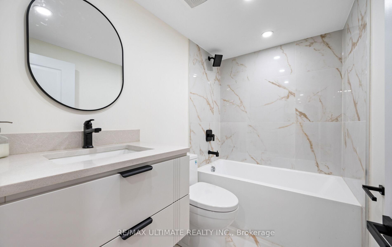
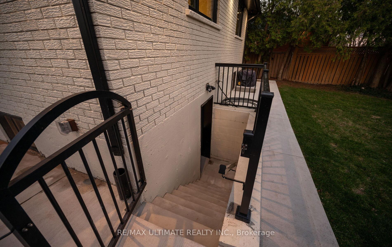
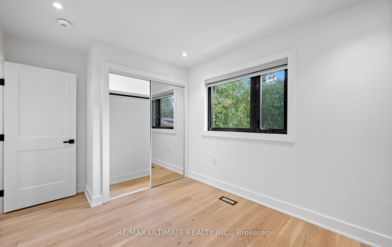
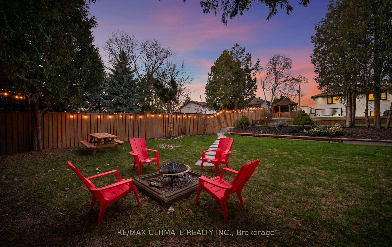
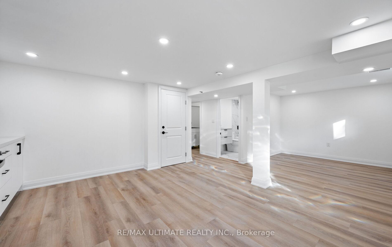
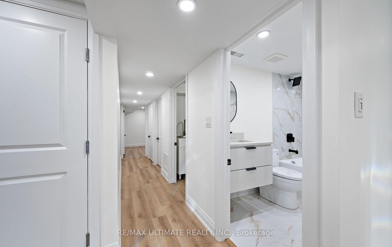
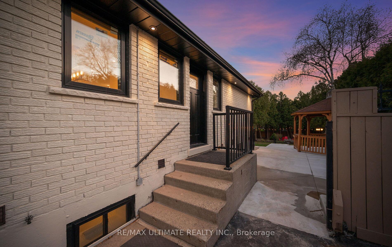
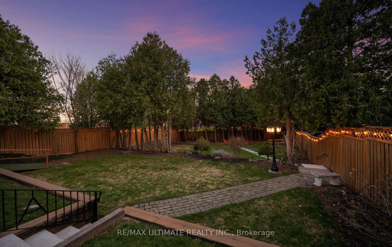
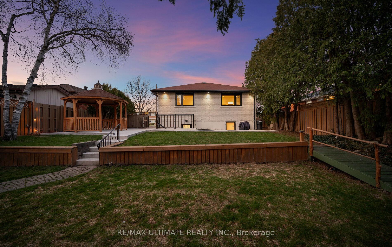
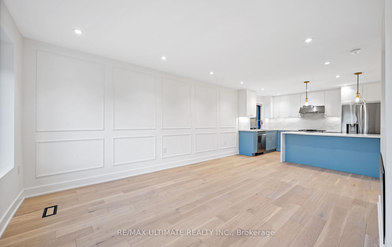
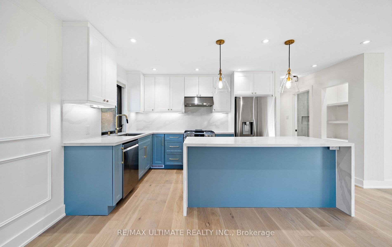
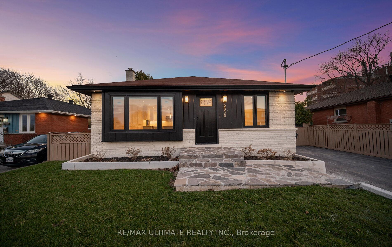
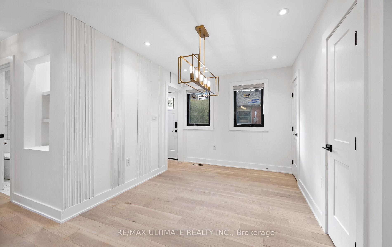
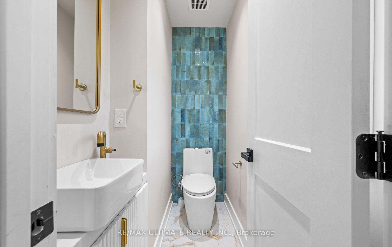

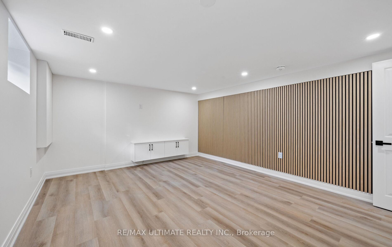
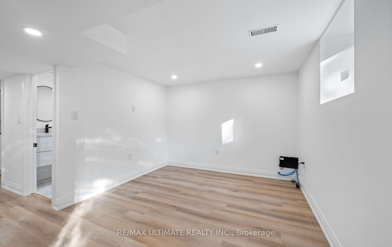
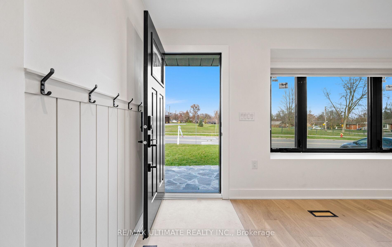







































| Welcome to this impeccably renovated residence in the heart of Burlington, Ontario, where modern luxury meets functional design on a rare 166 ft deep lot. This stunning property, featuring legal two-dwelling units with potential for a third in the backyard. Over 2200 Sq ft of living space that offers unmatched versatility for multi-generational living or savvy investors. Key Features: Fully compliant dual-dwelling units with comprehensive renovations, all completed with proper permits and inspections.State-of-the-art upgrades including new wall & attic insulation, new electrical wiring with a 200 AMP panel, and all-new plumbing and drywall. Two gourmet kitchens boasting high-end appliances, quartz backsplashes, and a main kitchen with a breathtaking waterfall island.Modern conveniences such as an EV-ready socket in the driveway, brand new energy-efficient windows, new exterior doors, and installed security cameras.Expansive 8-car driveway for ample parking.Separate side entrance and walkout basement with its own entrance, ensuring privacy and flexibility.A beautifully landscaped, three-tiered backyard oasis (approx. 90 ft deep, 66 ft rear width), surrounded by majestic mature trees, perfect for entertaining or serene relaxation in a Muskoka-inspired retreat. This exceptional property blends elegance, practicality, and the tranquil allure of nature. Don't miss your chance to own a masterpiece in Burlington's thriving community. Schedule your viewing today! |
| Price | $1,299,000 |
| Taxes: | $4462.23 |
| Occupancy: | Vacant |
| Address: | 2030 Mountainside Driv , Burlington, L7P 1A7, Halton |
| Directions/Cross Streets: | Brant/Mt Forest Dr |
| Rooms: | 7 |
| Rooms +: | 6 |
| Bedrooms: | 3 |
| Bedrooms +: | 2 |
| Family Room: | T |
| Basement: | Finished wit, Separate Ent |
| Level/Floor | Room | Length(ft) | Width(ft) | Descriptions | |
| Room 1 | Main | Kitchen | 12 | 8.17 | |
| Room 2 | Main | Dining Ro | 13.42 | 9.09 | |
| Room 3 | Main | Living Ro | 18.17 | 11.32 | |
| Room 4 | Main | Bedroom | 9.15 | 8.82 | |
| Room 5 | Main | Bedroom | 12 | 10.99 | |
| Room 6 | Main | Bedroom | 10.59 | 8.92 | |
| Room 7 | Main | Bathroom | 6.49 | 6.17 | |
| Room 8 | Main | Powder Ro | 6.17 | 3.41 | |
| Room 9 | Lower | Kitchen | 14.6 | 12.6 | Eat-in Kitchen |
| Room 10 | Lower | Living Ro | 7.48 | 10 | |
| Room 11 | Lower | Bedroom | 10.5 | 9.84 | |
| Room 12 | Lower | Bathroom | 7.51 | 4.92 | |
| Room 13 | Lower | Laundry | 7.58 | 4.82 | |
| Room 14 | Lower | Utility R | 7.9 | 7.74 | |
| Room 15 | Lower | Recreatio | 16.01 | 12.76 |
| Washroom Type | No. of Pieces | Level |
| Washroom Type 1 | 4 | Basement |
| Washroom Type 2 | 3 | Ground |
| Washroom Type 3 | 2 | Ground |
| Washroom Type 4 | 0 | |
| Washroom Type 5 | 0 |
| Total Area: | 0.00 |
| Property Type: | Detached |
| Style: | Bungalow-Raised |
| Exterior: | Brick |
| Garage Type: | None |
| (Parking/)Drive: | Private Do |
| Drive Parking Spaces: | 8 |
| Park #1 | |
| Parking Type: | Private Do |
| Park #2 | |
| Parking Type: | Private Do |
| Pool: | None |
| Approximatly Square Footage: | 1100-1500 |
| CAC Included: | N |
| Water Included: | N |
| Cabel TV Included: | N |
| Common Elements Included: | N |
| Heat Included: | N |
| Parking Included: | N |
| Condo Tax Included: | N |
| Building Insurance Included: | N |
| Fireplace/Stove: | Y |
| Heat Type: | Forced Air |
| Central Air Conditioning: | Central Air |
| Central Vac: | N |
| Laundry Level: | Syste |
| Ensuite Laundry: | F |
| Sewers: | Sewer |
$
%
Years
This calculator is for demonstration purposes only. Always consult a professional
financial advisor before making personal financial decisions.
| Although the information displayed is believed to be accurate, no warranties or representations are made of any kind. |
| RE/MAX ULTIMATE REALTY INC. |
- Listing -1 of 0
|
|

Dir:
Front 50 Rear
| Virtual Tour | Book Showing | Email a Friend |
Jump To:
At a Glance:
| Type: | Freehold - Detached |
| Area: | Halton |
| Municipality: | Burlington |
| Neighbourhood: | Mountainside |
| Style: | Bungalow-Raised |
| Lot Size: | x 166.00(Feet) |
| Approximate Age: | |
| Tax: | $4,462.23 |
| Maintenance Fee: | $0 |
| Beds: | 3+2 |
| Baths: | 3 |
| Garage: | 0 |
| Fireplace: | Y |
| Air Conditioning: | |
| Pool: | None |
Locatin Map:
Payment Calculator:

Contact Info
SOLTANIAN REAL ESTATE
Brokerage sharon@soltanianrealestate.com SOLTANIAN REAL ESTATE, Brokerage Independently owned and operated. 175 Willowdale Avenue #100, Toronto, Ontario M2N 4Y9 Office: 416-901-8881Fax: 416-901-9881Cell: 416-901-9881Office LocationFind us on map
Listing added to your favorite list
Looking for resale homes?

By agreeing to Terms of Use, you will have ability to search up to 304537 listings and access to richer information than found on REALTOR.ca through my website.

