$2,500
Available - For Rent
Listing ID: W12093211
10 Dundee Driv , Toronto, M3J 1H6, Toronto

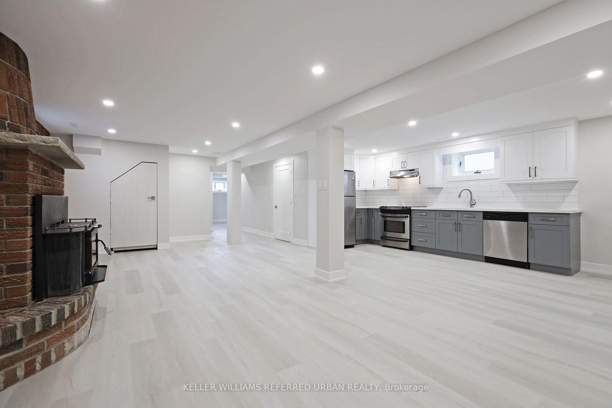
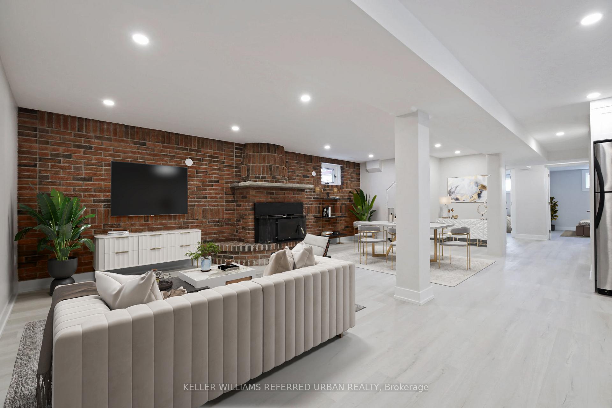
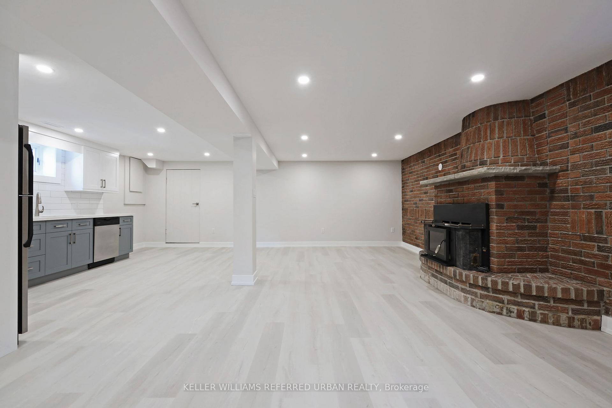
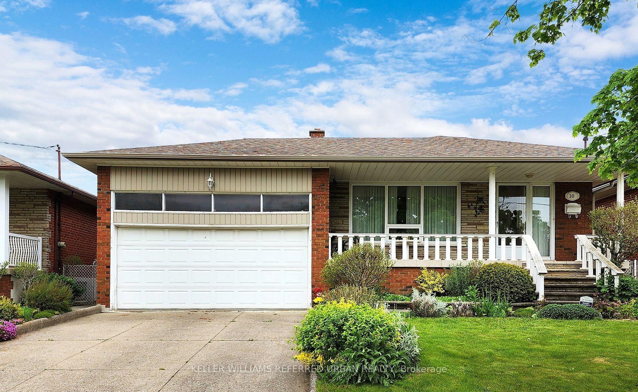

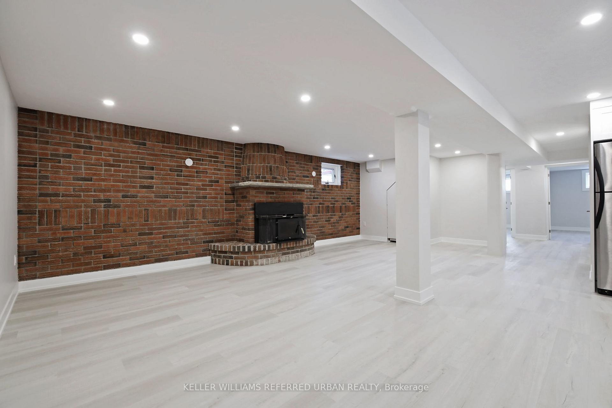
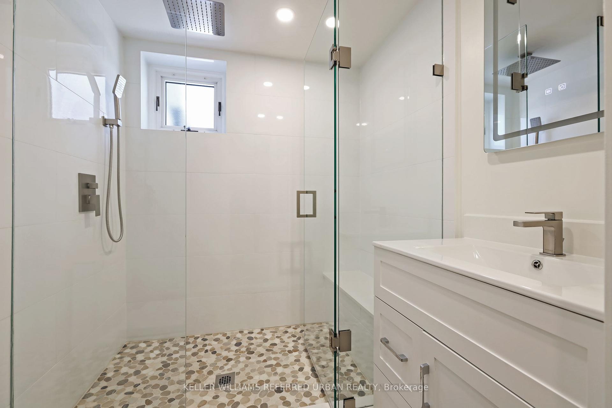
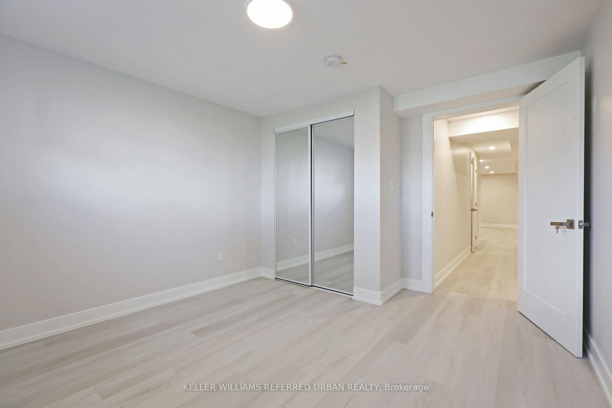
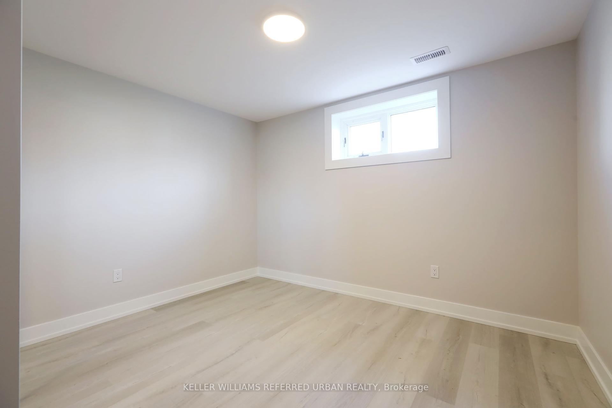
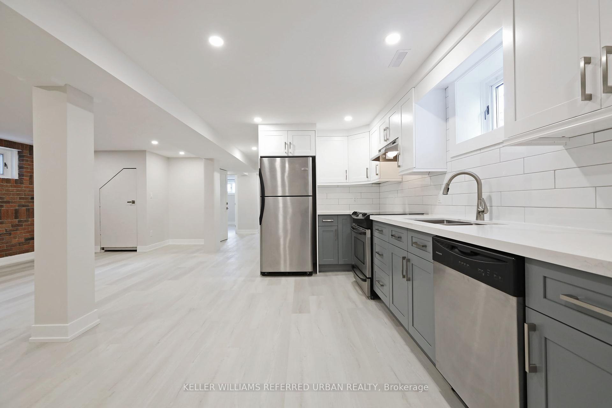
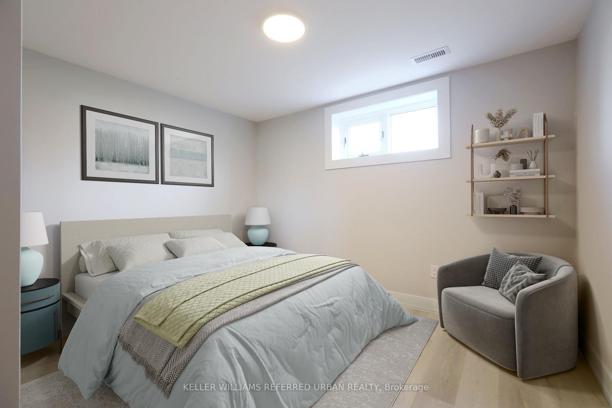
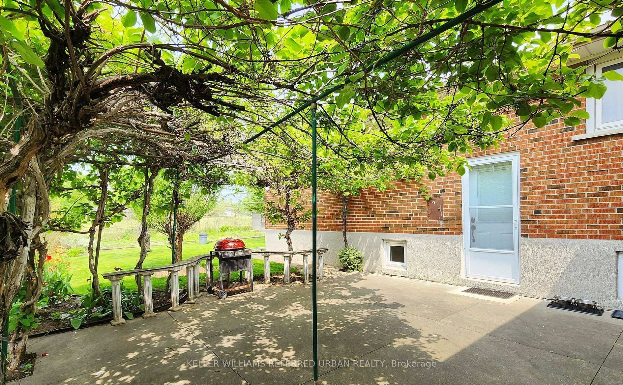
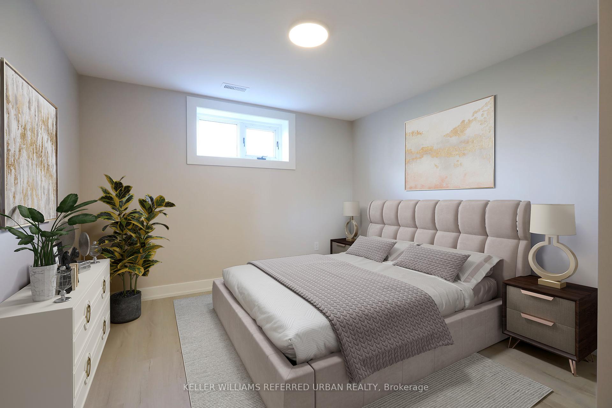
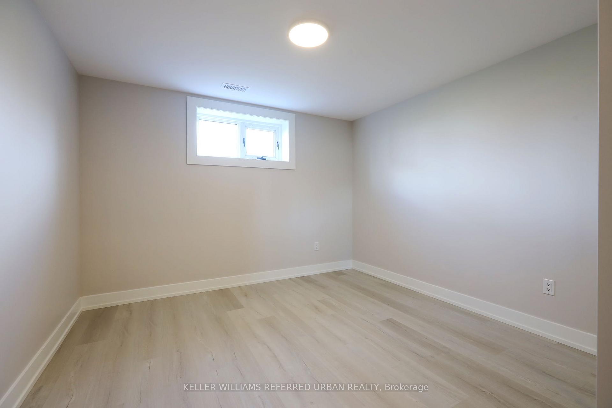
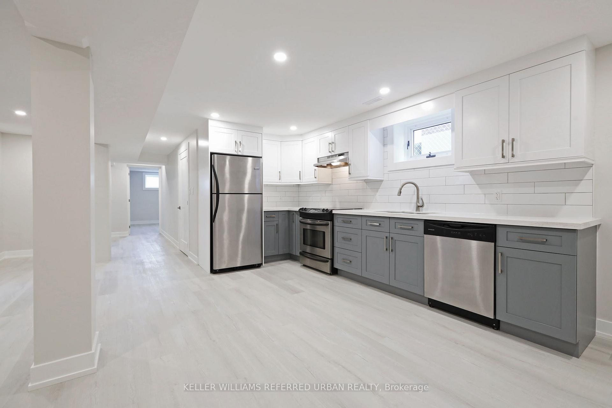
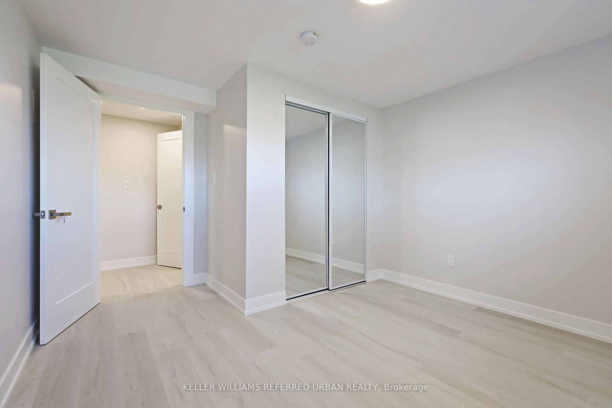

















| Be the First to Live in This Newly Renovated Luxury Basement Apartment -- Nearly 1,200 Sq Ft! Enjoy stylish, spacious living in this brand-new, fully renovated lower-level unit an ideal condo alternative. With high ceilings and Luxury Vinyl Tile flooring throughout, the open-concept layout includes two large bedrooms with mirrored closets and a flexible living area that fits a family zone, dining space, and home office. The modern kitchen features stone countertops, an under-mount sink, glass-top stove, and vent hood perfect for cooking enthusiasts. The spa-like bathroom includes a rain shower, glass enclosure, and lighted mirror. Extras include private in-suite laundry, storage space, and one parking spot. Located off Sentinel Road in a prime North York location, steps to York University, top schools, Humber River trails, and parks. Easy access to Finch West Subway, LRT, and TTC. Tenant pays 40% of utilities (heat, hydro, water, waste).Quiet, respectful tenants preferred. **images with furniture are renderings |
| Price | $2,500 |
| Taxes: | $0.00 |
| Occupancy: | Vacant |
| Address: | 10 Dundee Driv , Toronto, M3J 1H6, Toronto |
| Directions/Cross Streets: | Finch & Keele |
| Rooms: | 4 |
| Bedrooms: | 2 |
| Bedrooms +: | 0 |
| Family Room: | F |
| Basement: | Finished, Separate Ent |
| Furnished: | Unfu |
| Level/Floor | Room | Length(ft) | Width(ft) | Descriptions | |
| Room 1 | Basement | Living Ro | 22.5 | 23.16 | Combined w/Dining, Above Grade Window, Vinyl Floor |
| Room 2 | Basement | Living Ro | 22.5 | 23.16 | Above Grade Window, Vinyl Floor |
| Room 3 | Basement | Bedroom | 12.07 | 10.82 | Vinyl Floor |
| Room 4 | Basement | Bedroom 2 | 12.73 | 10.99 | Vinyl Floor |
| Washroom Type | No. of Pieces | Level |
| Washroom Type 1 | 3 | Basement |
| Washroom Type 2 | 0 | |
| Washroom Type 3 | 0 | |
| Washroom Type 4 | 0 | |
| Washroom Type 5 | 0 |
| Total Area: | 0.00 |
| Property Type: | Detached |
| Style: | Bungalow |
| Exterior: | Brick |
| Garage Type: | Attached |
| (Parking/)Drive: | Private |
| Drive Parking Spaces: | 1 |
| Park #1 | |
| Parking Type: | Private |
| Park #2 | |
| Parking Type: | Private |
| Pool: | None |
| Laundry Access: | In Basement |
| CAC Included: | N |
| Water Included: | N |
| Cabel TV Included: | N |
| Common Elements Included: | N |
| Heat Included: | N |
| Parking Included: | Y |
| Condo Tax Included: | N |
| Building Insurance Included: | N |
| Fireplace/Stove: | N |
| Heat Type: | Forced Air |
| Central Air Conditioning: | Central Air |
| Central Vac: | N |
| Laundry Level: | Syste |
| Ensuite Laundry: | F |
| Elevator Lift: | False |
| Sewers: | Sewer |
| Although the information displayed is believed to be accurate, no warranties or representations are made of any kind. |
| KELLER WILLIAMS REFERRED URBAN REALTY |
- Listing -1 of 0
|
|

Dir:
416-901-9881
Bus:
416-901-8881
Fax:
416-901-9881
| Book Showing | Email a Friend |
Jump To:
At a Glance:
| Type: | Freehold - Detached |
| Area: | Toronto |
| Municipality: | Toronto W05 |
| Neighbourhood: | York University Heights |
| Style: | Bungalow |
| Lot Size: | x 120.00(Feet) |
| Approximate Age: | |
| Tax: | $0 |
| Maintenance Fee: | $0 |
| Beds: | 2 |
| Baths: | 1 |
| Garage: | 0 |
| Fireplace: | N |
| Air Conditioning: | |
| Pool: | None |
Locatin Map:

Contact Info
SOLTANIAN REAL ESTATE
Brokerage sharon@soltanianrealestate.com SOLTANIAN REAL ESTATE, Brokerage Independently owned and operated. 175 Willowdale Avenue #100, Toronto, Ontario M2N 4Y9 Office: 416-901-8881Fax: 416-901-9881Cell: 416-901-9881Office LocationFind us on map
Listing added to your favorite list
Looking for resale homes?

By agreeing to Terms of Use, you will have ability to search up to 304537 listings and access to richer information than found on REALTOR.ca through my website.

