$1,085,000
Available - For Sale
Listing ID: E12093135
371 King Stre East , Oshawa, L1H 1E3, Durham
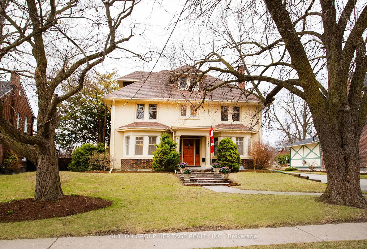
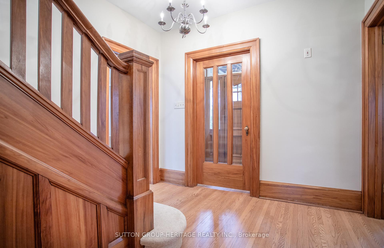
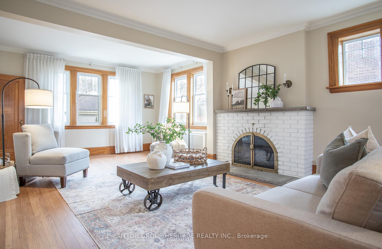
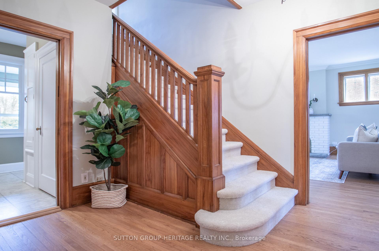
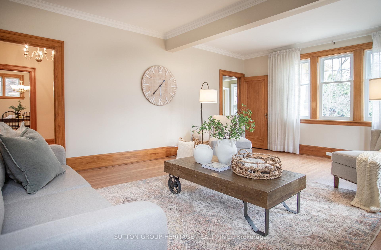
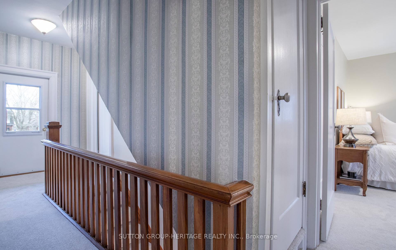
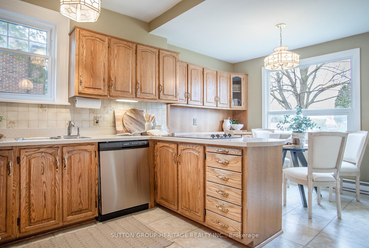
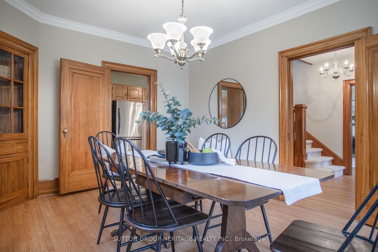

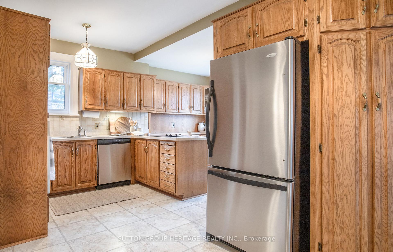
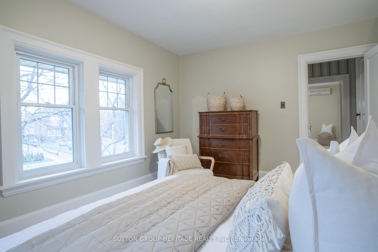
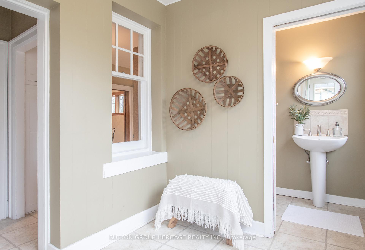
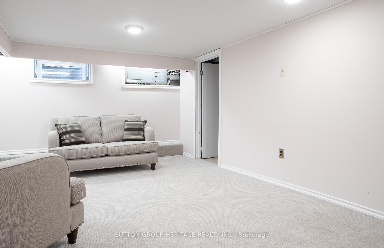
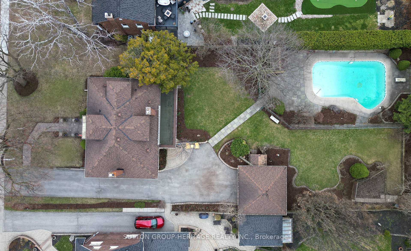
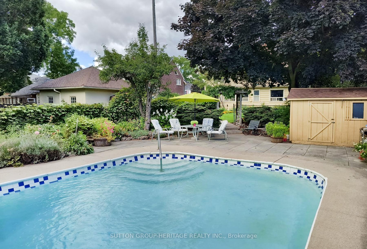
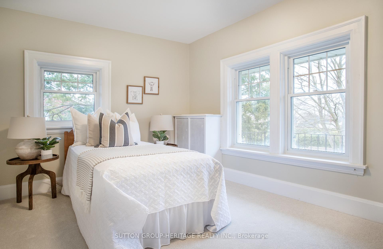
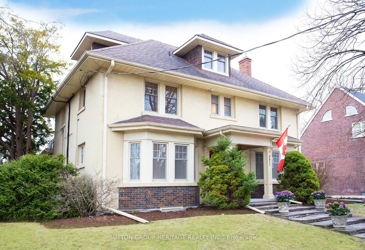
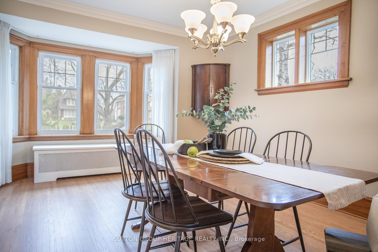
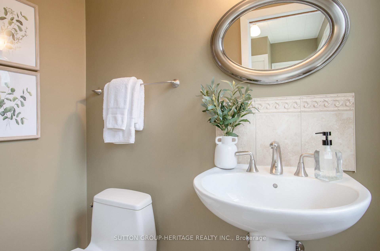
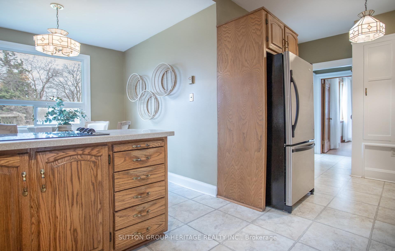
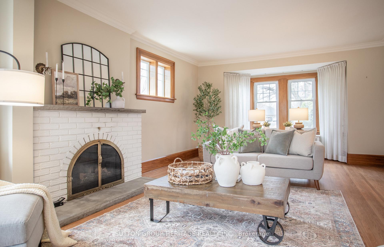
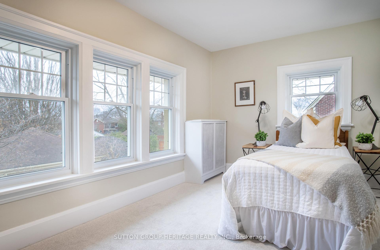
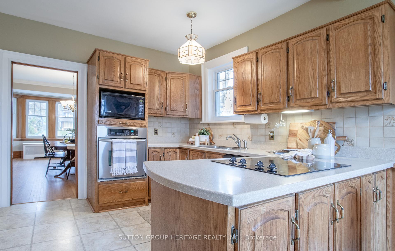
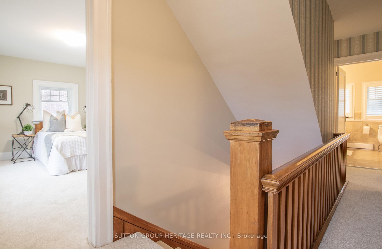
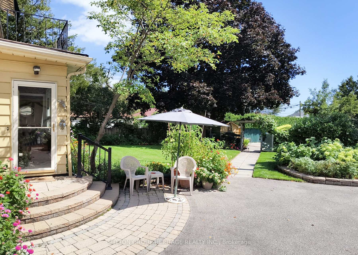
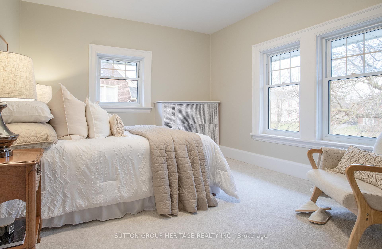
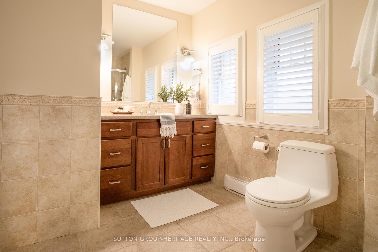

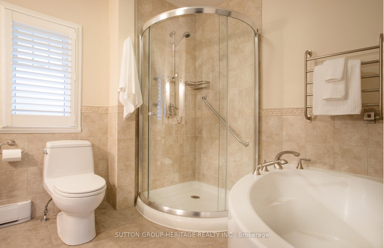
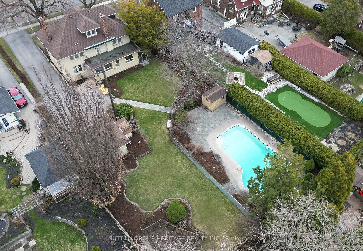
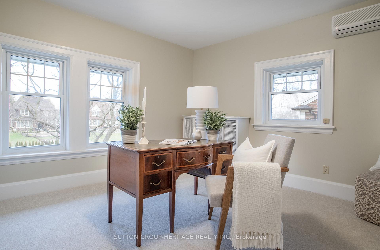

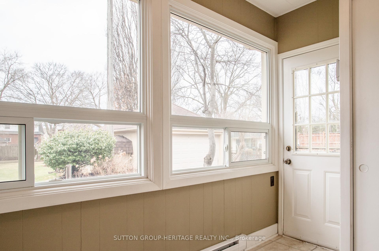
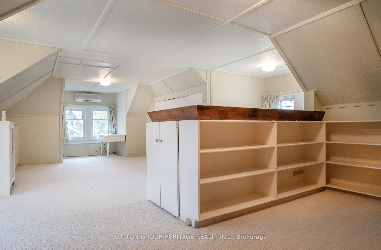
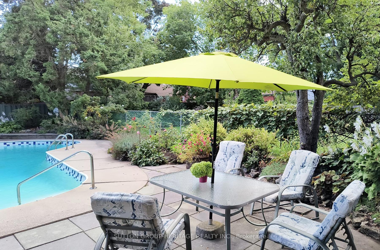
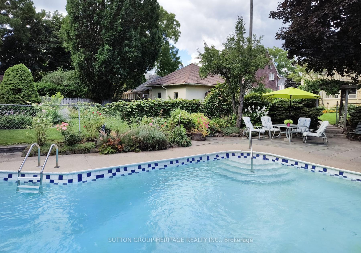
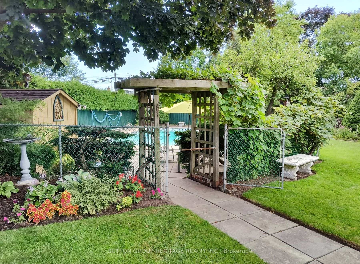
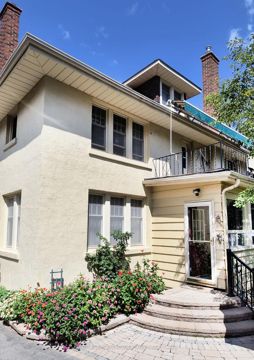
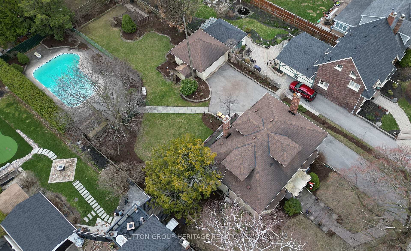







































| Welcome to this classic 4 bedroom, 2.5 storey Century home situated on a parklike 80x 200 lot. Constructed in 1920, this home offers a perfect blend of comfort, style, and functionality. Located in a prime area of Oshawa with exceptional curb appeal, this property features a double-car garage, inground concrete pool and beautiful perennial gardens which make for an ideal setting for outdoor entertaining. The flagstone walkway leads up to a grand front entrance. Once inside this grand home you will be impressed with the formal foyer, contoured doors, 10" baseboards and finely crafted staircase all constructed of gumwood. This is a traditional home with a centre hall plan, formal dining room and oversized living room graced with approximately 9' ceilings, crown moulding, gas fireplace and professionally refinished hardwood floors. The family size kitchen was remodelled with oak cupboards and the breakfast area overlooks the spectacular gardens. 4 generously sized bedrooms with brand new broadloom. Additional living space on the 3rd level is perfectly suited for a playroom or entertainment room. Double detached garage with power. This immaculate home is the epitome of what you would expect in a character home of this caliber! Don't miss out! Book your private showing today! |
| Price | $1,085,000 |
| Taxes: | $5841.51 |
| Occupancy: | Vacant |
| Address: | 371 King Stre East , Oshawa, L1H 1E3, Durham |
| Directions/Cross Streets: | King St E @ Ritson Rd |
| Rooms: | 10 |
| Rooms +: | 1 |
| Bedrooms: | 4 |
| Bedrooms +: | 0 |
| Family Room: | T |
| Basement: | Partially Fi |
| Level/Floor | Room | Length(ft) | Width(ft) | Descriptions | |
| Room 1 | Ground | Kitchen | 16.04 | 9.61 | |
| Room 2 | Ground | Breakfast | 9.71 | 7.02 | Overlooks Garden |
| Room 3 | Ground | Living Ro | 24.04 | 14.3 | Crown Moulding, Hardwood Floor, Gas Fireplace |
| Room 4 | Ground | Dining Ro | 17.71 | 12.3 | Crown Moulding, Hardwood Floor |
| Room 5 | Ground | Mud Room | 8.5 | 6.95 | Double Closet |
| Room 6 | Second | Primary B | 14.3 | 10.96 | Broadloom |
| Room 7 | Second | Bedroom 2 | 11.81 | 10.59 | Broadloom |
| Room 8 | Second | Bedroom 3 | 14.33 | 9.54 | Broadloom |
| Room 9 | Second | Bedroom 4 | 14.3 | 10.5 | Broadloom |
| Room 10 | Third | Family Ro | 26.24 | 11.91 | |
| Room 11 | Basement | Recreatio | 19.61 | 11.97 |
| Washroom Type | No. of Pieces | Level |
| Washroom Type 1 | 4 | Second |
| Washroom Type 2 | 2 | Ground |
| Washroom Type 3 | 0 | |
| Washroom Type 4 | 0 | |
| Washroom Type 5 | 0 |
| Total Area: | 0.00 |
| Property Type: | Detached |
| Style: | 2 1/2 Storey |
| Exterior: | Stucco (Plaster) |
| Garage Type: | Detached |
| (Parking/)Drive: | Private |
| Drive Parking Spaces: | 4 |
| Park #1 | |
| Parking Type: | Private |
| Park #2 | |
| Parking Type: | Private |
| Pool: | Inground |
| Other Structures: | Greenhouse |
| Approximatly Square Footage: | 2000-2500 |
| Property Features: | Public Trans |
| CAC Included: | N |
| Water Included: | N |
| Cabel TV Included: | N |
| Common Elements Included: | N |
| Heat Included: | N |
| Parking Included: | N |
| Condo Tax Included: | N |
| Building Insurance Included: | N |
| Fireplace/Stove: | Y |
| Heat Type: | Other |
| Central Air Conditioning: | Wall Unit(s |
| Central Vac: | N |
| Laundry Level: | Syste |
| Ensuite Laundry: | F |
| Sewers: | Sewer |
$
%
Years
This calculator is for demonstration purposes only. Always consult a professional
financial advisor before making personal financial decisions.
| Although the information displayed is believed to be accurate, no warranties or representations are made of any kind. |
| SUTTON GROUP-HERITAGE REALTY INC. |
- Listing -1 of 0
|
|

Dir:
416-901-9881
Bus:
416-901-8881
Fax:
416-901-9881
| Virtual Tour | Book Showing | Email a Friend |
Jump To:
At a Glance:
| Type: | Freehold - Detached |
| Area: | Durham |
| Municipality: | Oshawa |
| Neighbourhood: | Central |
| Style: | 2 1/2 Storey |
| Lot Size: | x 200.18(Feet) |
| Approximate Age: | |
| Tax: | $5,841.51 |
| Maintenance Fee: | $0 |
| Beds: | 4 |
| Baths: | 2 |
| Garage: | 0 |
| Fireplace: | Y |
| Air Conditioning: | |
| Pool: | Inground |
Locatin Map:
Payment Calculator:

Contact Info
SOLTANIAN REAL ESTATE
Brokerage sharon@soltanianrealestate.com SOLTANIAN REAL ESTATE, Brokerage Independently owned and operated. 175 Willowdale Avenue #100, Toronto, Ontario M2N 4Y9 Office: 416-901-8881Fax: 416-901-9881Cell: 416-901-9881Office LocationFind us on map
Listing added to your favorite list
Looking for resale homes?

By agreeing to Terms of Use, you will have ability to search up to 304537 listings and access to richer information than found on REALTOR.ca through my website.

