$728,800
Available - For Sale
Listing ID: C12092741
195 Redpath Aven , Toronto, M4P 0E4, Toronto
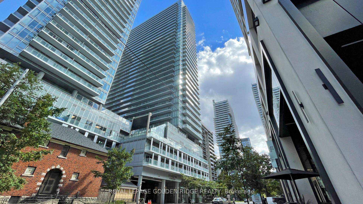
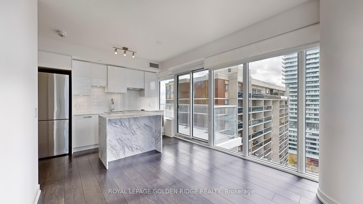
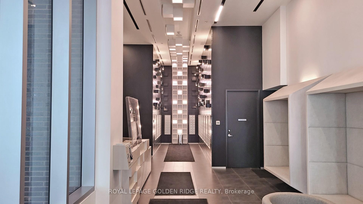
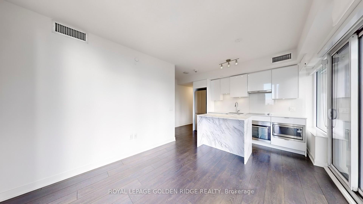

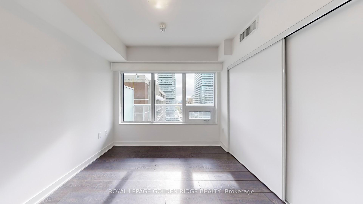

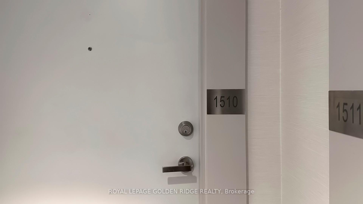
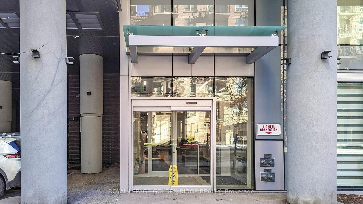
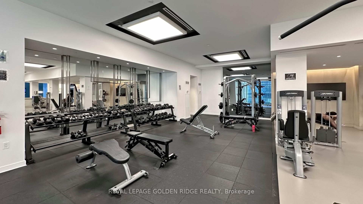
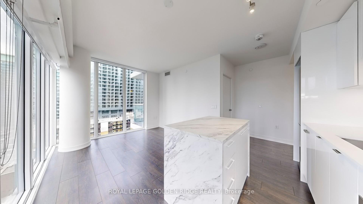
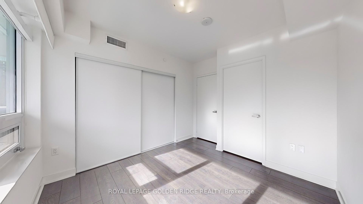
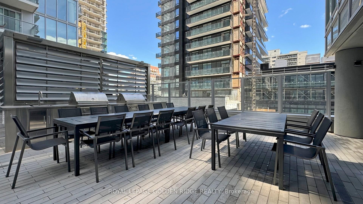
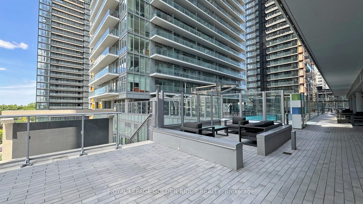
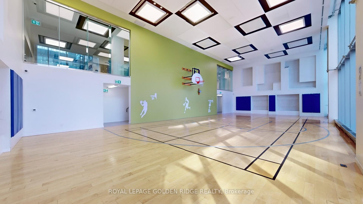
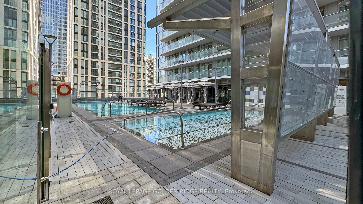
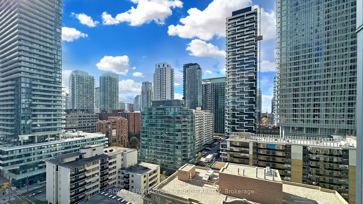
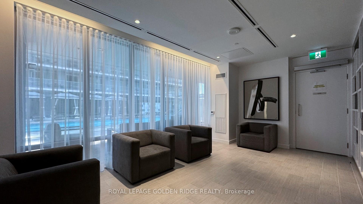
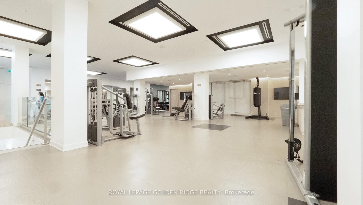

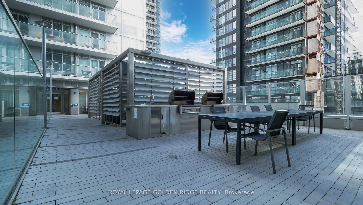
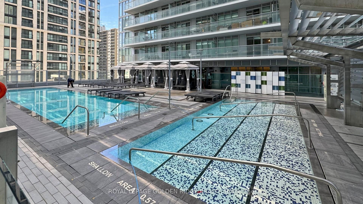
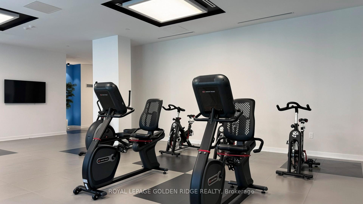
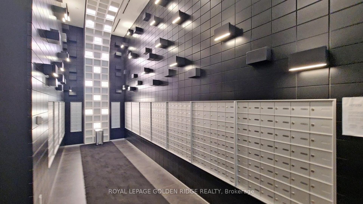
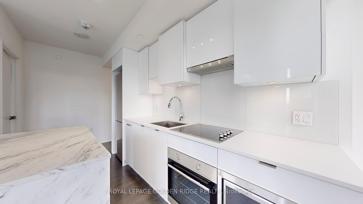
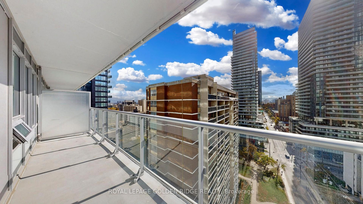
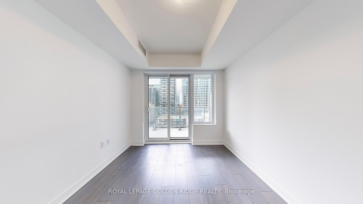
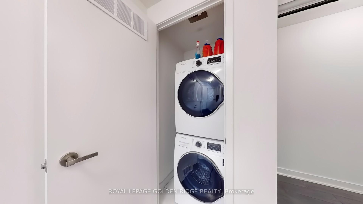
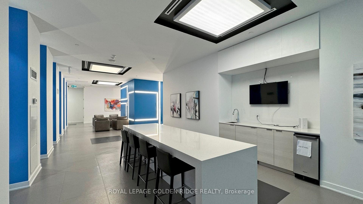
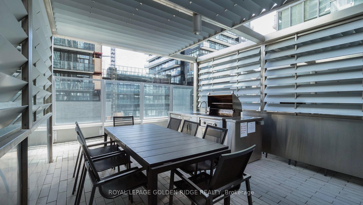
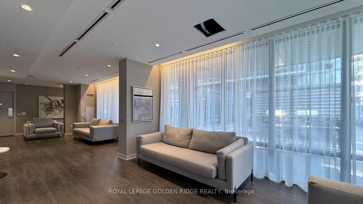
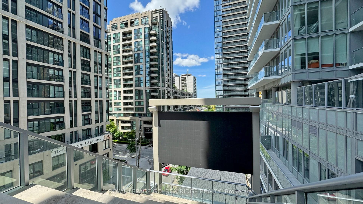
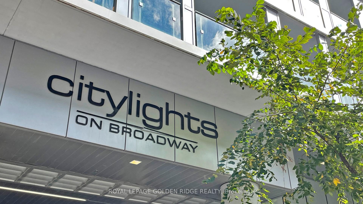
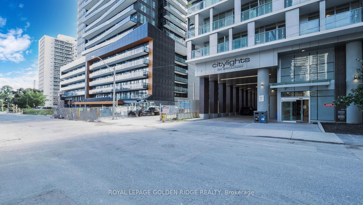
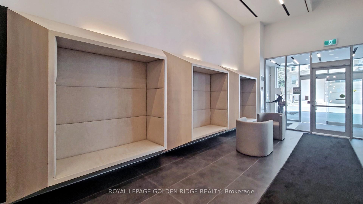
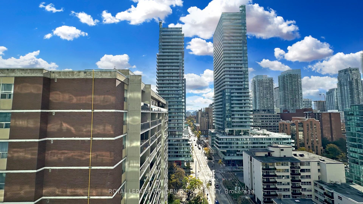
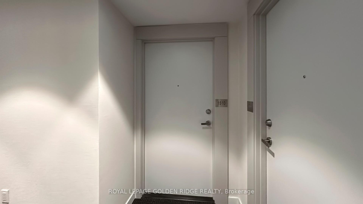
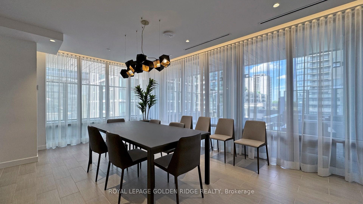
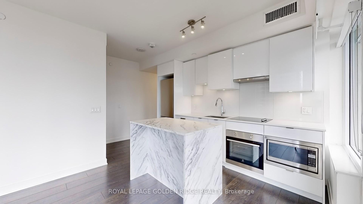
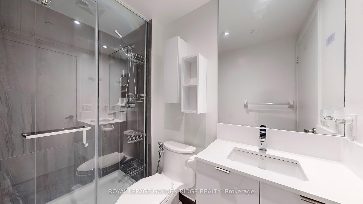
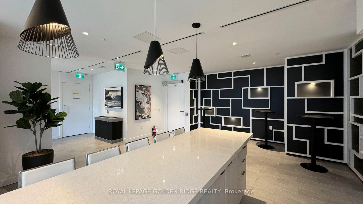

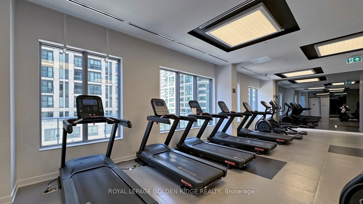
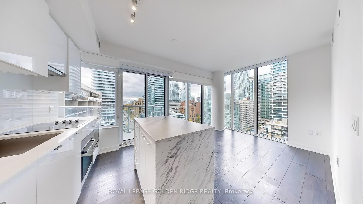
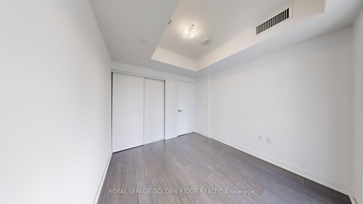
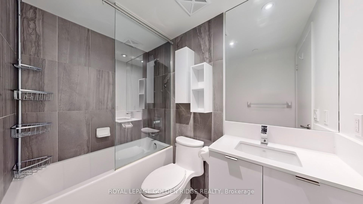
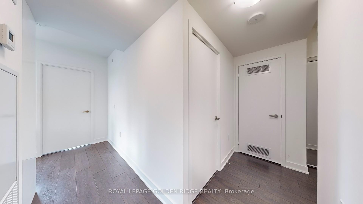
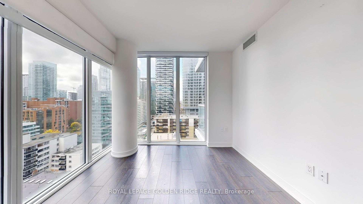
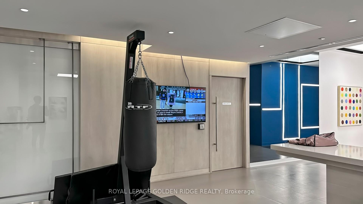
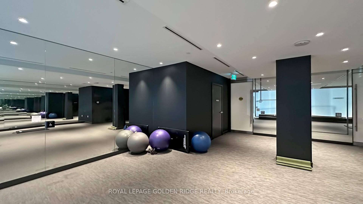




















































| Discover 750 sqft + 2 balconies of modern elegance in this upgraded 2-bedroom, 2-bath southwest corner unit, featuring two expansive balconies (59 sqft + 105 sqft) that offer seamless indoor-outdoor living. Situated in the vibrant Yonge & Eglinton neighborhood, this bright and airy suite includes exclusive access to the Broadway Club the condos private amenity space offering 24-hour concierge service, a state-of-the-art fitness center, badminton and basketball courts, yoga, Pilates, and spin studios, a steam room, stylish private dining and meeting rooms, BBQ areas, and a stunning tiered amphitheater with a projection screen. Just steps from the subway, LRT, movie theatres, Sherwood Park, and an array of shops, restaurants, and schools, this unbeatable location brings the best of city living right to your doorstep. |
| Price | $728,800 |
| Taxes: | $3440.54 |
| Occupancy: | Owner |
| Address: | 195 Redpath Aven , Toronto, M4P 0E4, Toronto |
| Postal Code: | M4P 0E4 |
| Province/State: | Toronto |
| Directions/Cross Streets: | Yonge/Eglinton |
| Level/Floor | Room | Length(ft) | Width(ft) | Descriptions | |
| Room 1 | Main | Living Ro | 18.27 | 10.99 | Open Concept, Large Window, W/O To Balcony |
| Room 2 | Main | Dining Ro | 10.99 | 18.27 | Combined w/Living, Vinyl Floor, Open Concept |
| Room 3 | Main | Kitchen | 14.99 | 10.99 | Open Concept, Backsplash, Vinyl Floor |
| Room 4 | Main | Primary B | 9.97 | 7.97 | 4 Pc Ensuite, Large Window, Large Closet |
| Room 5 | Main | Bedroom 2 | 7.97 | 9.97 | Large Closet, Vinyl Floor, W/O To Balcony |
| Washroom Type | No. of Pieces | Level |
| Washroom Type 1 | 3 | Main |
| Washroom Type 2 | 3 | Main |
| Washroom Type 3 | 0 | |
| Washroom Type 4 | 0 | |
| Washroom Type 5 | 0 |
| Total Area: | 0.00 |
| Approximatly Age: | 0-5 |
| Sprinklers: | Conc |
| Washrooms: | 2 |
| Heat Type: | Forced Air |
| Central Air Conditioning: | Central Air |
$
%
Years
This calculator is for demonstration purposes only. Always consult a professional
financial advisor before making personal financial decisions.
| Although the information displayed is believed to be accurate, no warranties or representations are made of any kind. |
| ROYAL LEPAGE GOLDEN RIDGE REALTY |
- Listing -1 of 0
|
|

Dir:
416-901-9881
Bus:
416-901-8881
Fax:
416-901-9881
| Book Showing | Email a Friend |
Jump To:
At a Glance:
| Type: | Com - Common Element Con |
| Area: | Toronto |
| Municipality: | Toronto C10 |
| Neighbourhood: | Mount Pleasant West |
| Style: | Apartment |
| Lot Size: | x 0.00() |
| Approximate Age: | 0-5 |
| Tax: | $3,440.54 |
| Maintenance Fee: | $651.46 |
| Beds: | 2 |
| Baths: | 2 |
| Garage: | 0 |
| Fireplace: | N |
| Air Conditioning: | |
| Pool: |
Locatin Map:
Payment Calculator:

Contact Info
SOLTANIAN REAL ESTATE
Brokerage sharon@soltanianrealestate.com SOLTANIAN REAL ESTATE, Brokerage Independently owned and operated. 175 Willowdale Avenue #100, Toronto, Ontario M2N 4Y9 Office: 416-901-8881Fax: 416-901-9881Cell: 416-901-9881Office LocationFind us on map
Listing added to your favorite list
Looking for resale homes?

By agreeing to Terms of Use, you will have ability to search up to 304537 listings and access to richer information than found on REALTOR.ca through my website.

