$2,600
Available - For Rent
Listing ID: E12093201
1190 Greentree Path , Oshawa, L1H 8L7, Durham
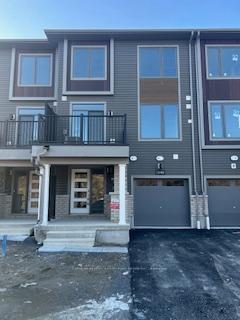
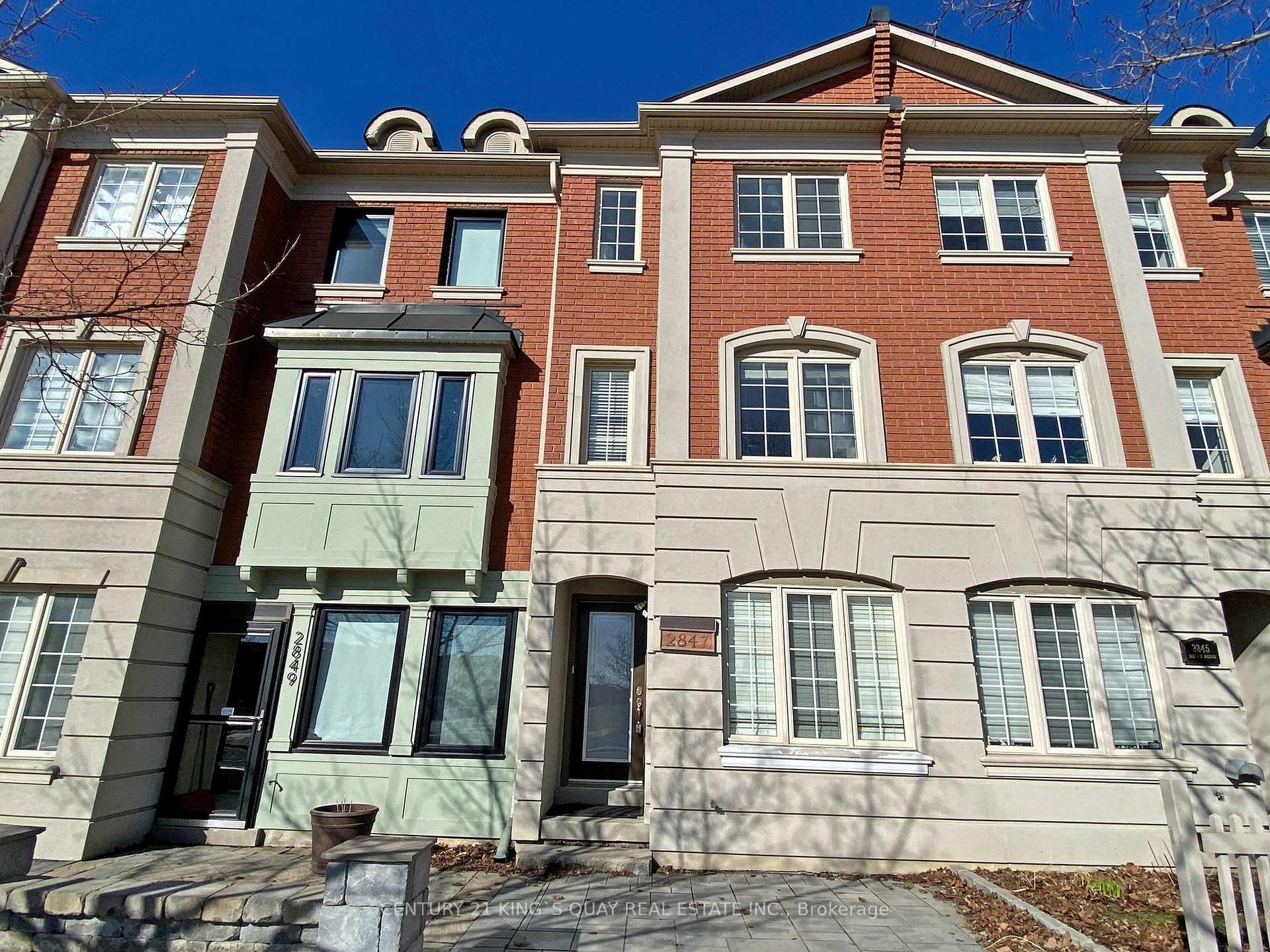

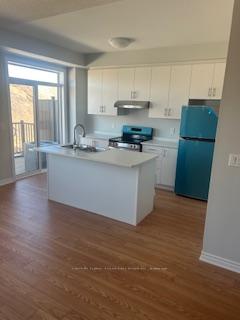
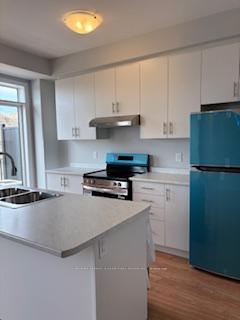
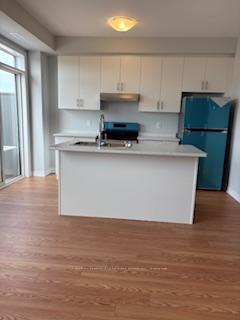
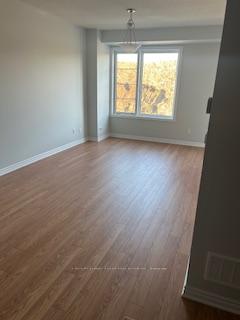

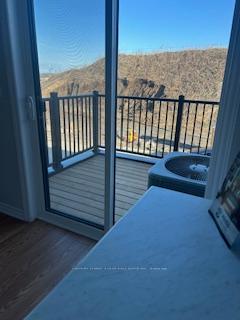
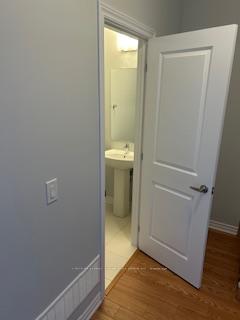
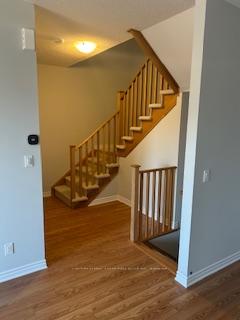
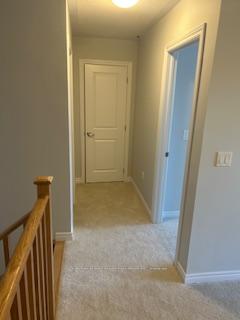
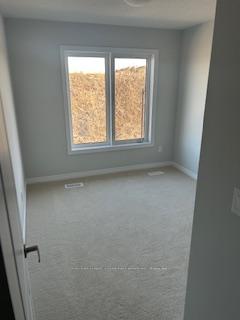
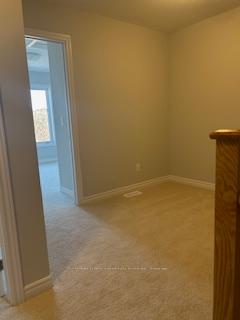
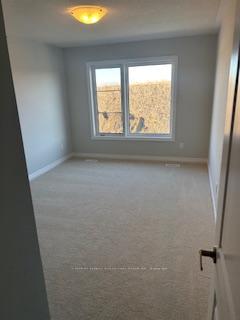
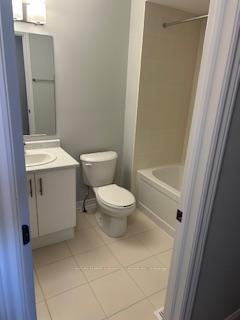
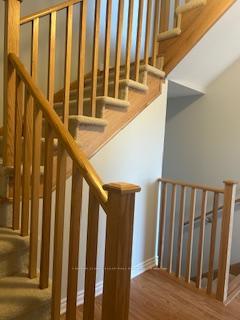
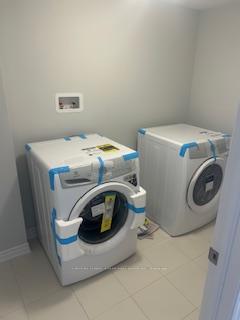




















| Master Planned New Community in North Oshawa, home to a lush 28 acre community park with plenty of greenspace, hiking trails, pedestrian walkways, top ranking schools, easy commute options to shops and services with a wide ray of lifestyle amenities to offer, close to hwy 407, Costco, restaurants, Durham college, and UOIT. Live in this Bright brand new Spacious 2 bedroom townhouse, Open concept kitchen, walk out balcony, large entry foyer with access to garage and one driveway parking, all new appliances, perfect community for all, modern and sustainable living. |
| Price | $2,600 |
| Taxes: | $0.00 |
| Occupancy: | Owner |
| Address: | 1190 Greentree Path , Oshawa, L1H 8L7, Durham |
| Directions/Cross Streets: | Harmony Rd / Verne Bowen / Greentree Path |
| Rooms: | 5 |
| Bedrooms: | 2 |
| Bedrooms +: | 0 |
| Family Room: | F |
| Basement: | Finished |
| Furnished: | Unfu |
| Level/Floor | Room | Length(ft) | Width(ft) | Descriptions | |
| Room 1 | Second | Living Ro | Hardwood Floor | ||
| Room 2 | Second | Kitchen | Hardwood Floor, Balcony | ||
| Room 3 | Second | Den | Hardwood Floor | ||
| Room 4 | Second | Powder Ro | |||
| Room 5 | Third | Primary B | Broadloom, Closet, Window | ||
| Room 6 | Third | Bedroom 2 | Broadloom, Closet, Window | ||
| Room 7 | Third | Bathroom | |||
| Room 8 | Flat | Laundry | Tile Floor |
| Washroom Type | No. of Pieces | Level |
| Washroom Type 1 | 2 | Main |
| Washroom Type 2 | 4 | Third |
| Washroom Type 3 | 0 | |
| Washroom Type 4 | 0 | |
| Washroom Type 5 | 0 |
| Total Area: | 0.00 |
| Approximatly Age: | New |
| Property Type: | Att/Row/Townhouse |
| Style: | 3-Storey |
| Exterior: | Vinyl Siding |
| Garage Type: | Built-In |
| (Parking/)Drive: | Private |
| Drive Parking Spaces: | 1 |
| Park #1 | |
| Parking Type: | Private |
| Park #2 | |
| Parking Type: | Private |
| Pool: | None |
| Laundry Access: | Ensuite |
| Approximatly Age: | New |
| Approximatly Square Footage: | 1100-1500 |
| Property Features: | Park, Rec./Commun.Centre |
| CAC Included: | N |
| Water Included: | N |
| Cabel TV Included: | N |
| Common Elements Included: | N |
| Heat Included: | N |
| Parking Included: | Y |
| Condo Tax Included: | N |
| Building Insurance Included: | N |
| Fireplace/Stove: | N |
| Heat Type: | Forced Air |
| Central Air Conditioning: | Central Air |
| Central Vac: | N |
| Laundry Level: | Syste |
| Ensuite Laundry: | F |
| Sewers: | Sewer |
| Although the information displayed is believed to be accurate, no warranties or representations are made of any kind. |
| CENTURY 21 KING`S QUAY REAL ESTATE INC. |
- Listing -1 of 0
|
|

Dir:
416-901-9881
Bus:
416-901-8881
Fax:
416-901-9881
| Book Showing | Email a Friend |
Jump To:
At a Glance:
| Type: | Freehold - Att/Row/Townhouse |
| Area: | Durham |
| Municipality: | Oshawa |
| Neighbourhood: | Kedron |
| Style: | 3-Storey |
| Lot Size: | x 47.50(Feet) |
| Approximate Age: | New |
| Tax: | $0 |
| Maintenance Fee: | $0 |
| Beds: | 2 |
| Baths: | 2 |
| Garage: | 0 |
| Fireplace: | N |
| Air Conditioning: | |
| Pool: | None |
Locatin Map:

Contact Info
SOLTANIAN REAL ESTATE
Brokerage sharon@soltanianrealestate.com SOLTANIAN REAL ESTATE, Brokerage Independently owned and operated. 175 Willowdale Avenue #100, Toronto, Ontario M2N 4Y9 Office: 416-901-8881Fax: 416-901-9881Cell: 416-901-9881Office LocationFind us on map
Listing added to your favorite list
Looking for resale homes?

By agreeing to Terms of Use, you will have ability to search up to 304537 listings and access to richer information than found on REALTOR.ca through my website.

