$550,000
Available - For Sale
Listing ID: X12093326
319 Benesfort Cres , Kitchener, N2N 3B6, Waterloo
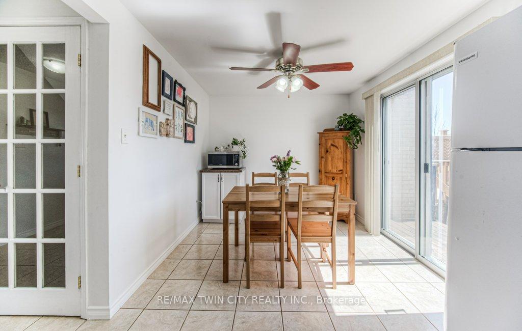
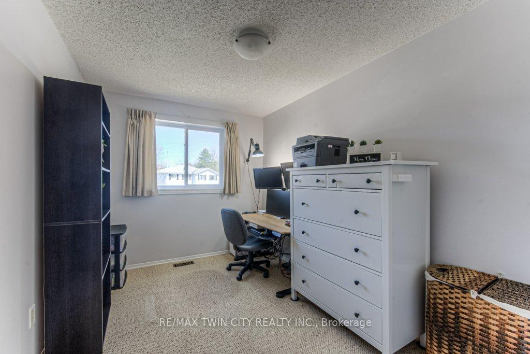
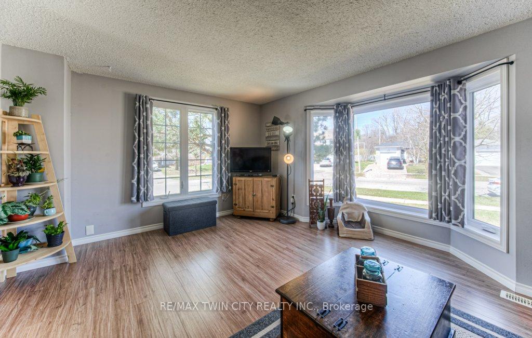
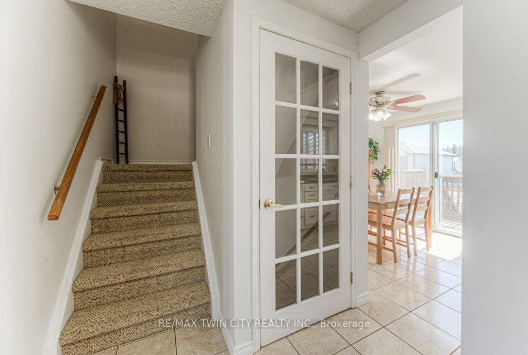

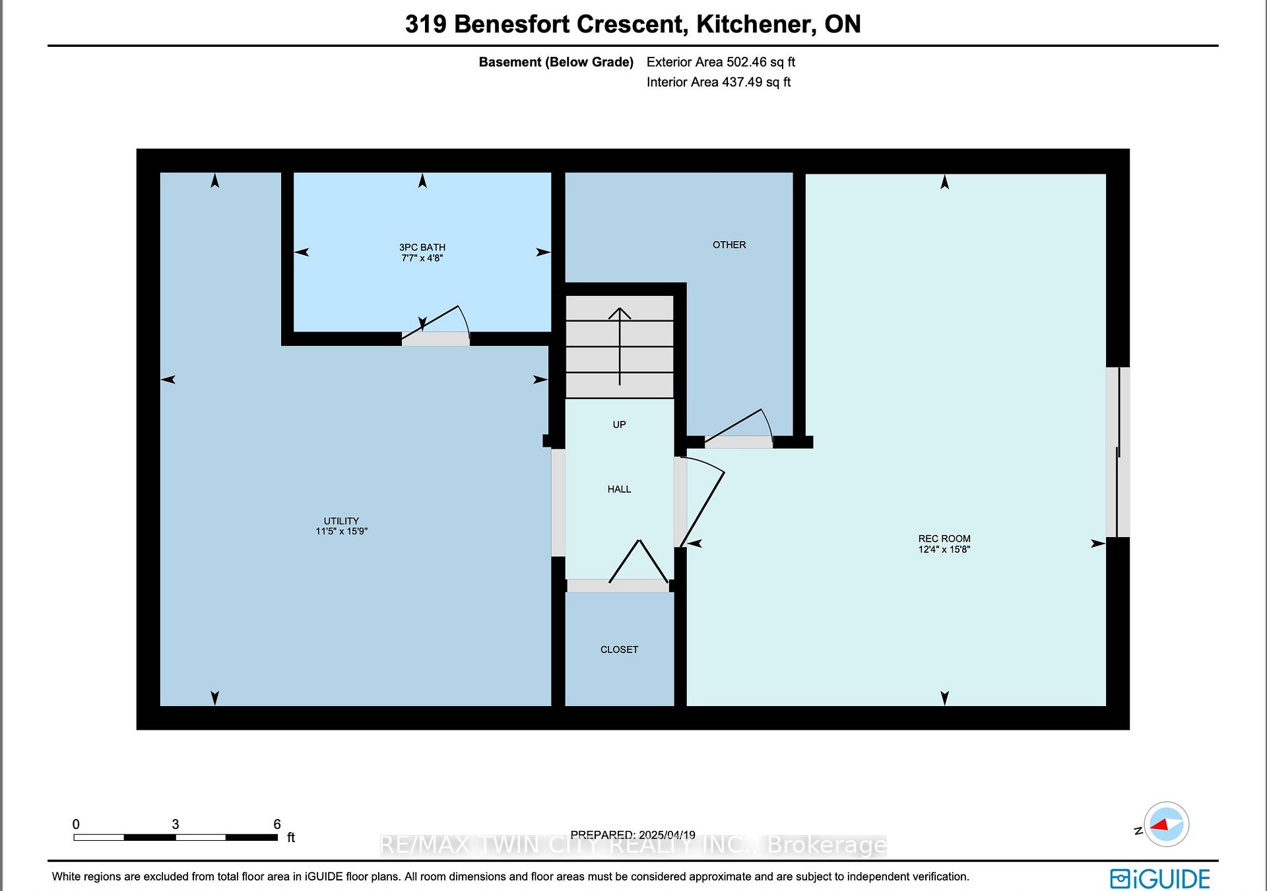
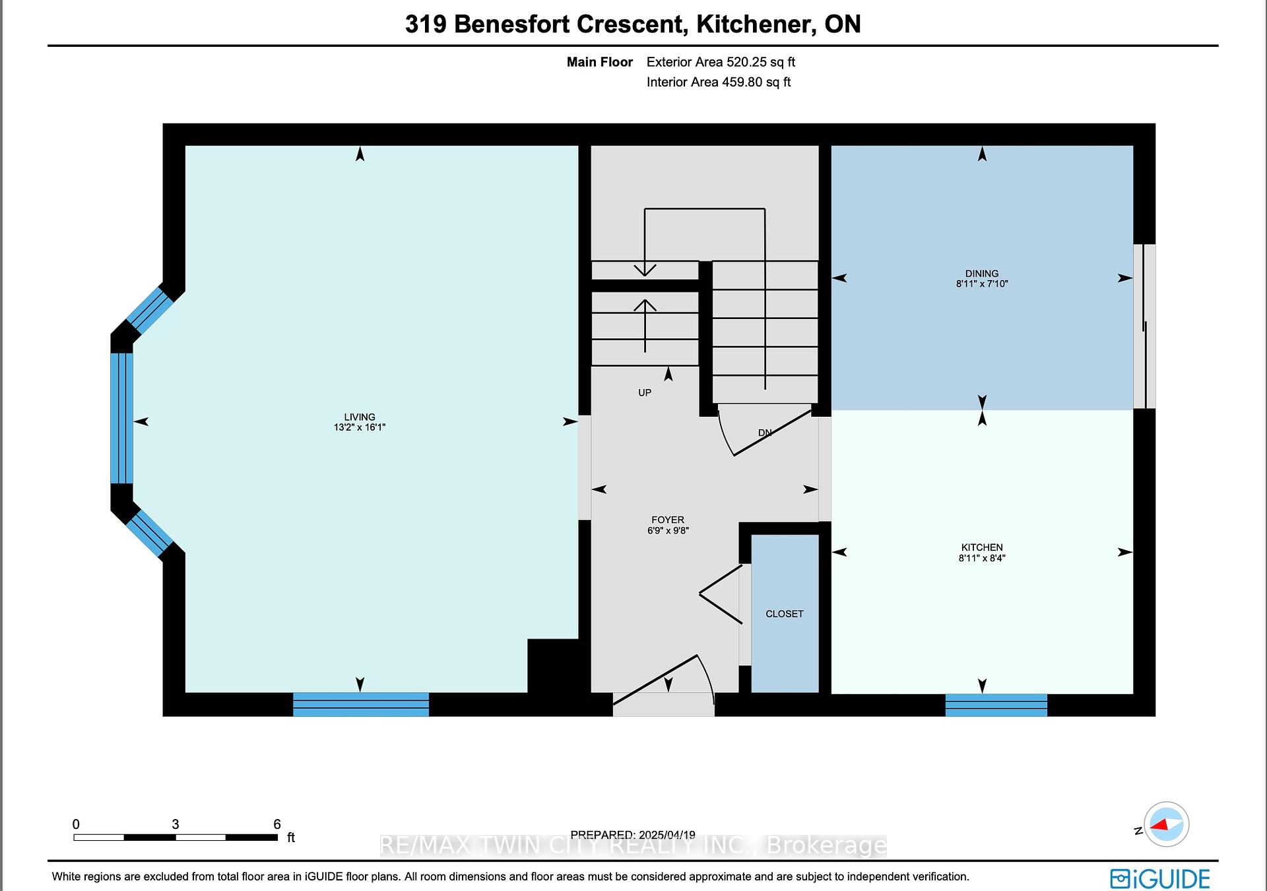
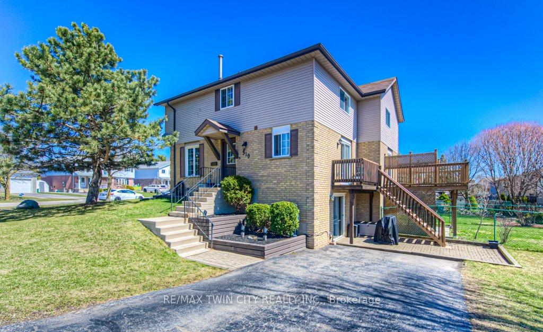
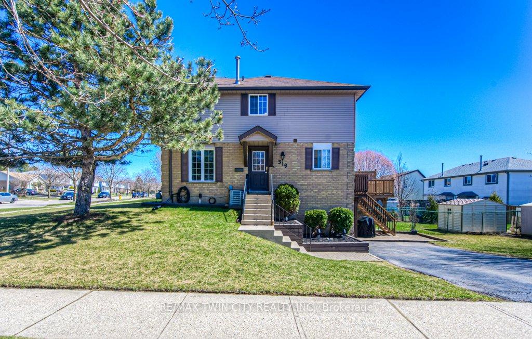
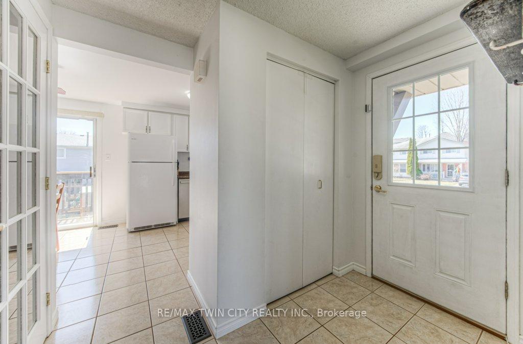
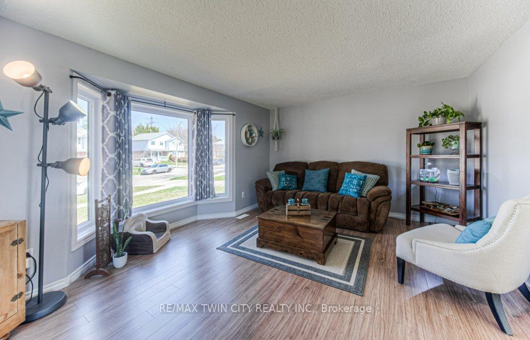
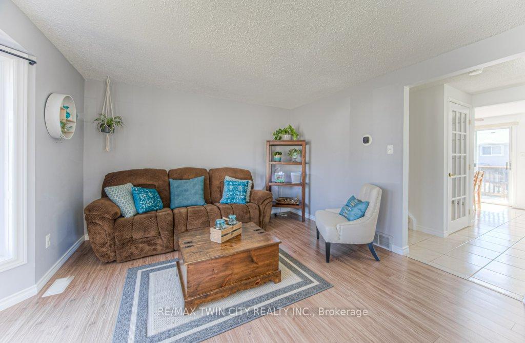
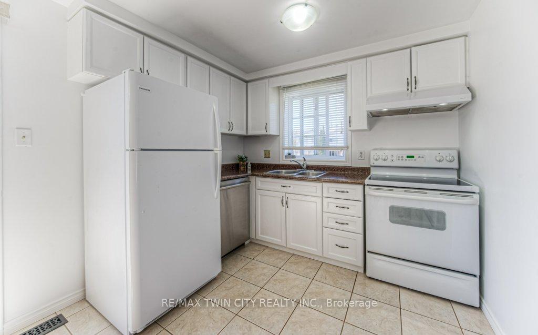
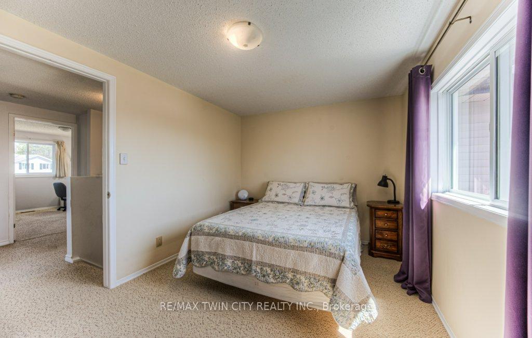
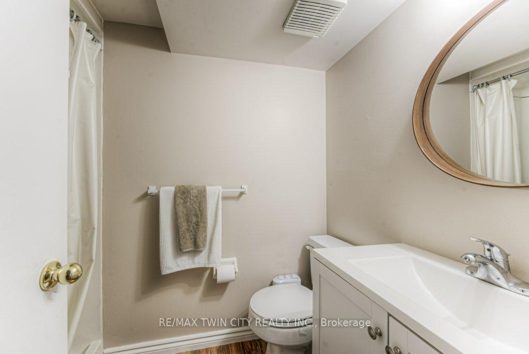
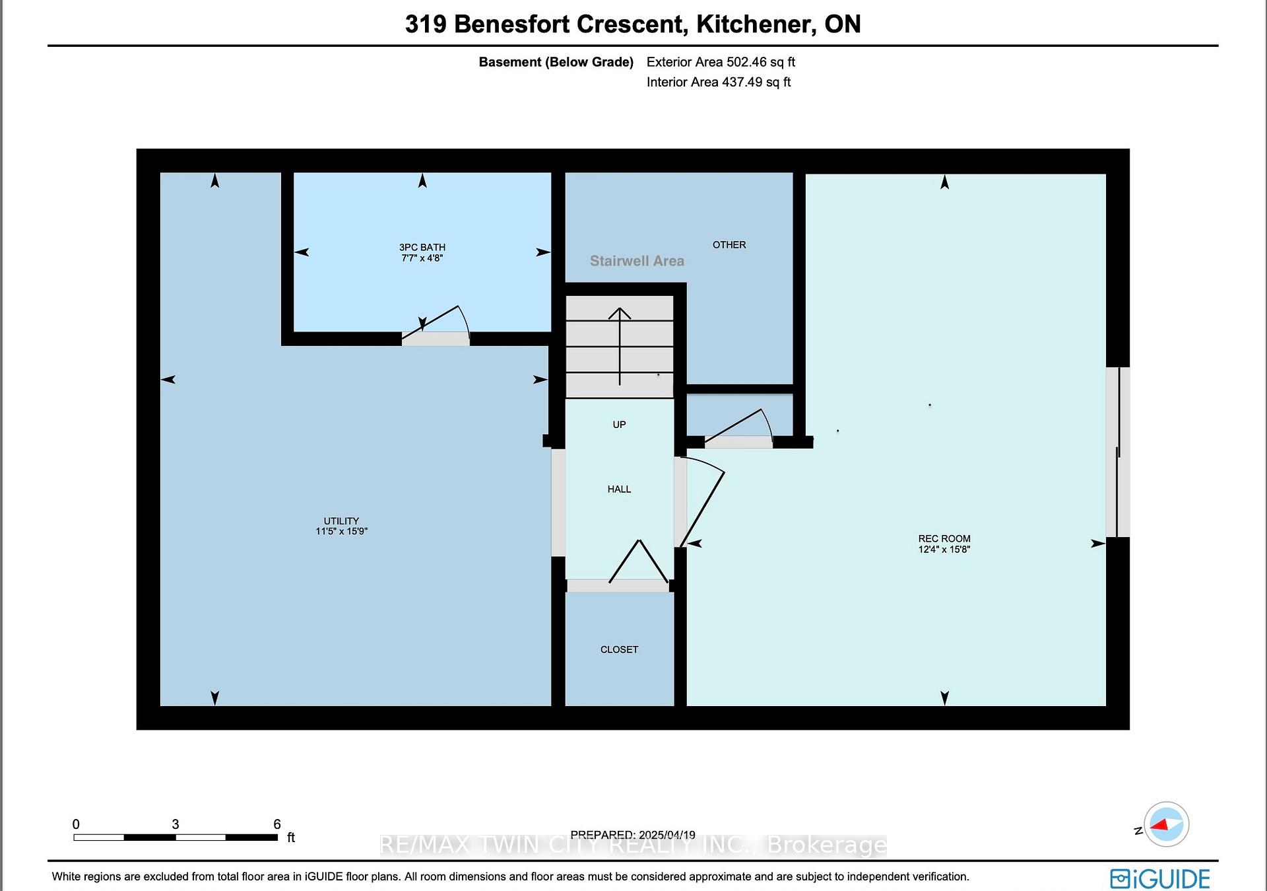
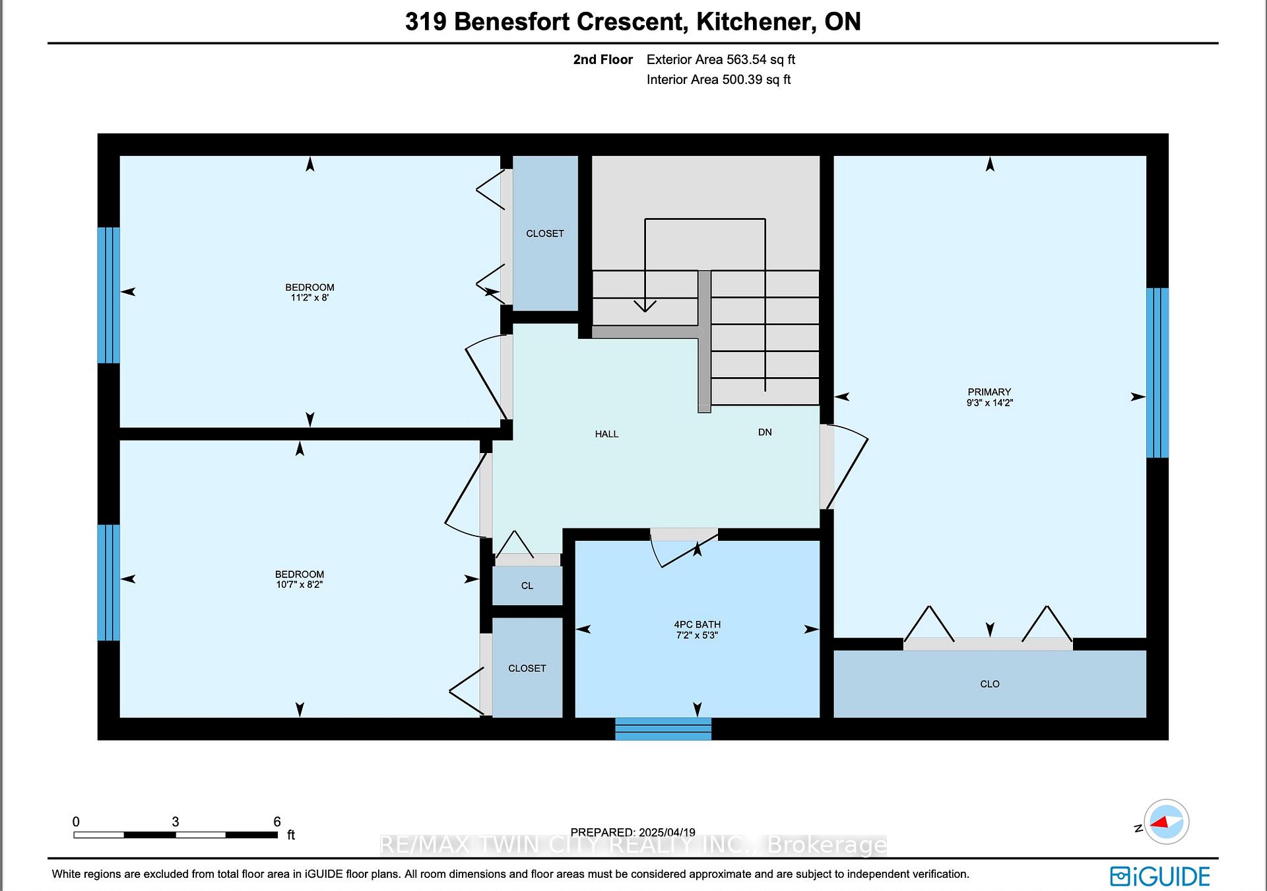
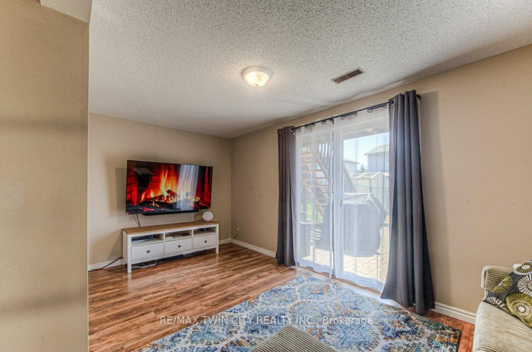
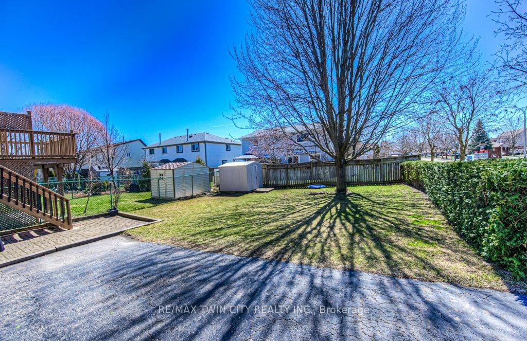
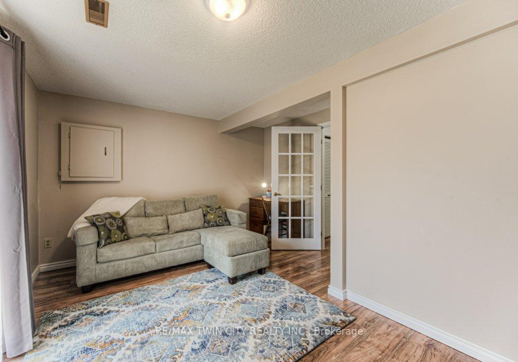
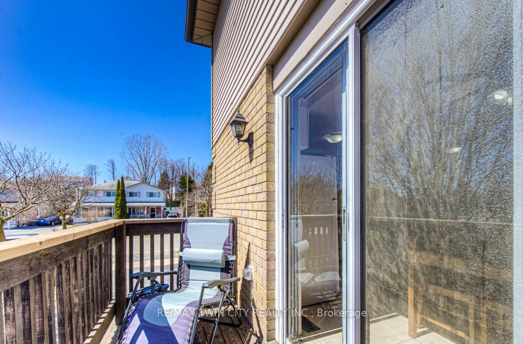
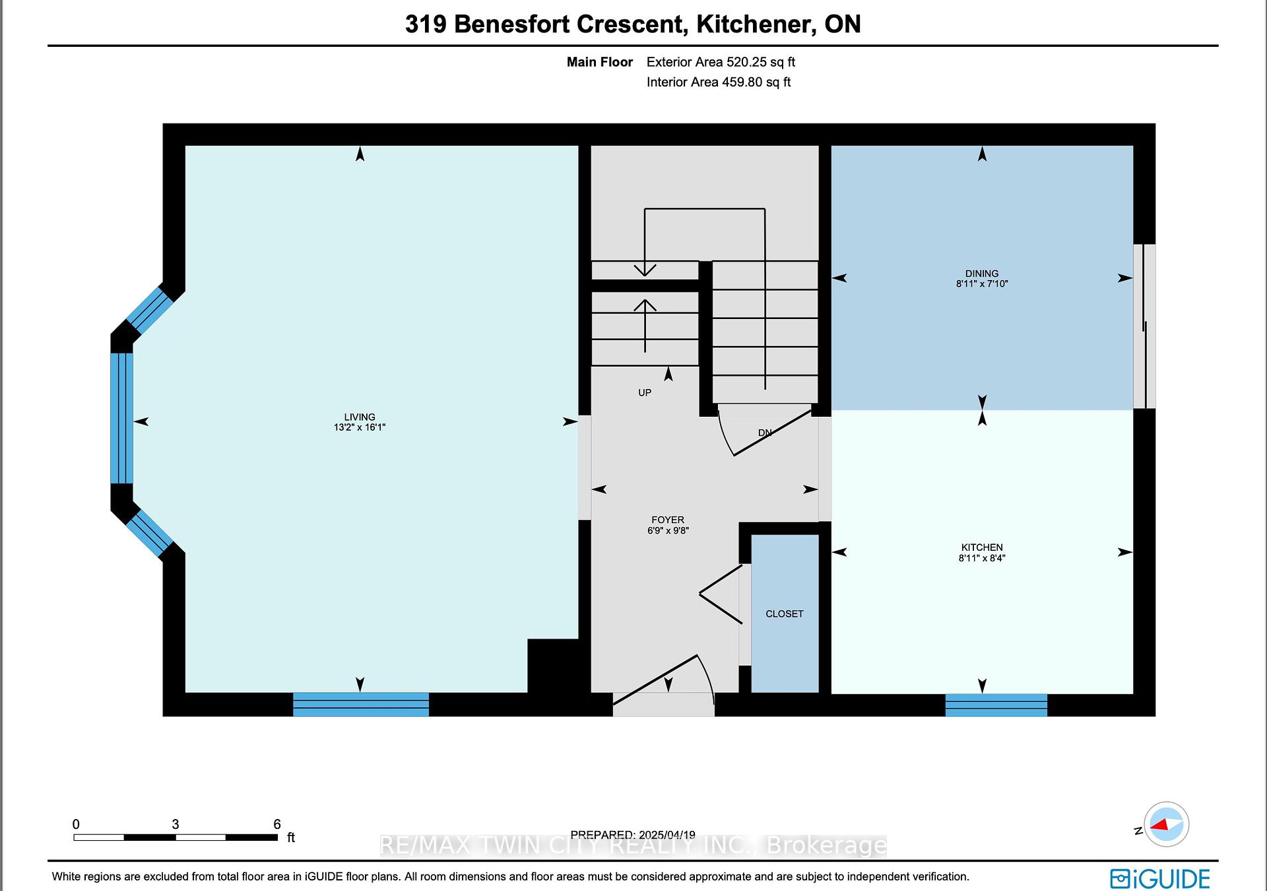
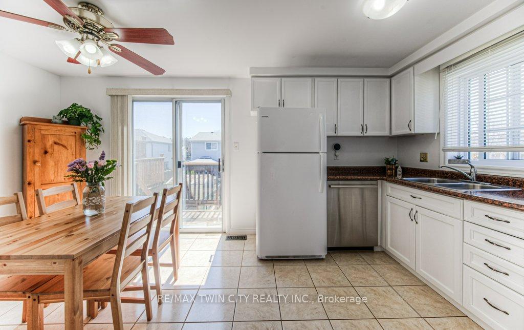
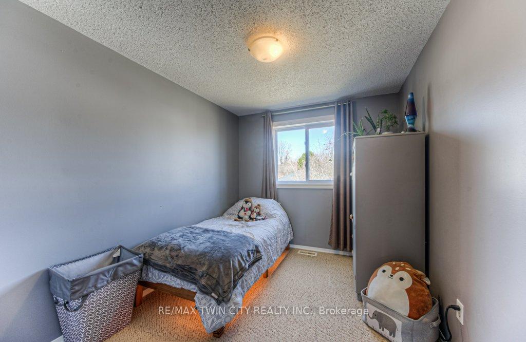
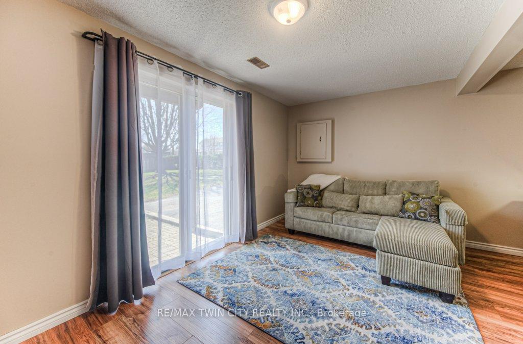
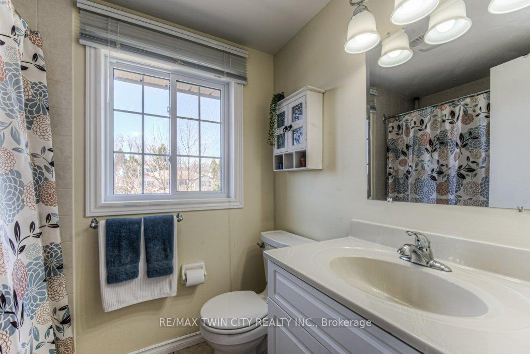
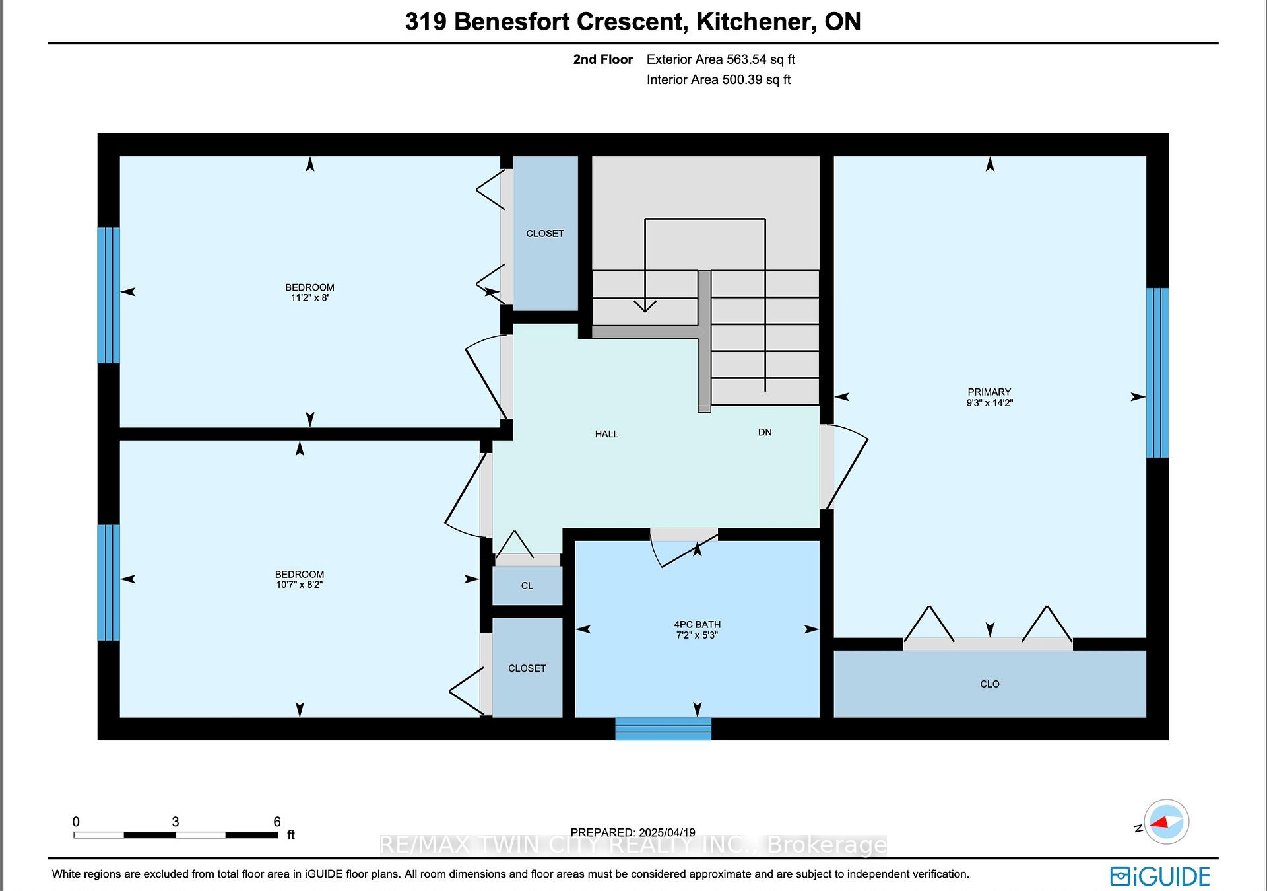



























| ATTENTION first-time home buyers and savvy investorsthis is the one youve been waiting for! Nestled on a quiet street in the heart of Victoria Hills, this charming 3-bedroom, 2-bathroom semi-detached home offers the perfect blend of comfort, location, and potential. The bright and functional layout includes a welcoming kitchen that walks out to a balcony overlooking the backyarda great spot to sip your morning coffee while keeping an eye on the kids or enjoying some fresh air. The mostly finished walkout basement offers even more living space, perfect for your family room or home office. With nearby schools, parks, shopping, and transit, this home is ideal for young families, commuters, or those looking to invest in one of Kitcheners most desirable neighbourhoods. Easy access to Highway 7/8 - Steps from community parks and trails - Close to everyday conveniences and amenities. Don't miss this opportunity to get into a fantastic family home in a prime location! |
| Price | $550,000 |
| Taxes: | $3195.00 |
| Assessment Year: | 2025 |
| Occupancy: | Owner |
| Address: | 319 Benesfort Cres , Kitchener, N2N 3B6, Waterloo |
| Directions/Cross Streets: | Victoria & Fischer-Hallman |
| Rooms: | 1 |
| Rooms +: | 2 |
| Bedrooms: | 3 |
| Bedrooms +: | 0 |
| Family Room: | T |
| Basement: | Finished wit |
| Level/Floor | Room | Length(ft) | Width(ft) | Descriptions | |
| Room 1 | Basement | Family Ro | 15.68 | 12.37 | Walk-Out |
| Room 2 | Basement | Bathroom | 4.69 | 7.58 | 3 Pc Bath |
| Room 3 | Basement | Utility R | 15.71 | 11.45 | |
| Room 4 | Main | Living Ro | 16.1 | 13.12 | |
| Room 5 | Main | Kitchen | 8.36 | 8.89 | |
| Room 6 | Main | Dining Ro | 7.81 | 8.89 | |
| Room 7 | Second | Primary B | 14.17 | 9.22 | |
| Room 8 | Second | Bedroom 2 | 8 | 11.22 | |
| Room 9 | Second | Bedroom 3 | 8.17 | 10.59 | |
| Room 10 | Second | Bathroom | 5.22 | 7.22 | 4 Pc Bath |
| Washroom Type | No. of Pieces | Level |
| Washroom Type 1 | 2 | |
| Washroom Type 2 | 3 | |
| Washroom Type 3 | 0 | |
| Washroom Type 4 | 0 | |
| Washroom Type 5 | 0 |
| Total Area: | 0.00 |
| Approximatly Age: | 31-50 |
| Property Type: | Semi-Detached |
| Style: | 2-Storey |
| Exterior: | Brick Veneer, Vinyl Siding |
| Garage Type: | None |
| (Parking/)Drive: | Private Do |
| Drive Parking Spaces: | 3 |
| Park #1 | |
| Parking Type: | Private Do |
| Park #2 | |
| Parking Type: | Private Do |
| Pool: | None |
| Other Structures: | Shed |
| Approximatly Age: | 31-50 |
| Approximatly Square Footage: | 700-1100 |
| Property Features: | Public Trans |
| CAC Included: | N |
| Water Included: | N |
| Cabel TV Included: | N |
| Common Elements Included: | N |
| Heat Included: | N |
| Parking Included: | N |
| Condo Tax Included: | N |
| Building Insurance Included: | N |
| Fireplace/Stove: | N |
| Heat Type: | Forced Air |
| Central Air Conditioning: | Central Air |
| Central Vac: | N |
| Laundry Level: | Syste |
| Ensuite Laundry: | F |
| Elevator Lift: | False |
| Sewers: | Sewer |
| Utilities-Cable: | A |
| Utilities-Hydro: | A |
$
%
Years
This calculator is for demonstration purposes only. Always consult a professional
financial advisor before making personal financial decisions.
| Although the information displayed is believed to be accurate, no warranties or representations are made of any kind. |
| RE/MAX TWIN CITY REALTY INC. |
- Listing -1 of 0
|
|

Dir:
irregular
| Virtual Tour | Book Showing | Email a Friend |
Jump To:
At a Glance:
| Type: | Freehold - Semi-Detached |
| Area: | Waterloo |
| Municipality: | Kitchener |
| Neighbourhood: | Dufferin Grove |
| Style: | 2-Storey |
| Lot Size: | x 44.00(Feet) |
| Approximate Age: | 31-50 |
| Tax: | $3,195 |
| Maintenance Fee: | $0 |
| Beds: | 3 |
| Baths: | 2 |
| Garage: | 0 |
| Fireplace: | N |
| Air Conditioning: | |
| Pool: | None |
Locatin Map:
Payment Calculator:

Contact Info
SOLTANIAN REAL ESTATE
Brokerage sharon@soltanianrealestate.com SOLTANIAN REAL ESTATE, Brokerage Independently owned and operated. 175 Willowdale Avenue #100, Toronto, Ontario M2N 4Y9 Office: 416-901-8881Fax: 416-901-9881Cell: 416-901-9881Office LocationFind us on map
Listing added to your favorite list
Looking for resale homes?

By agreeing to Terms of Use, you will have ability to search up to 304537 listings and access to richer information than found on REALTOR.ca through my website.

