$524,900
Available - For Sale
Listing ID: W12093337
1411 Walker's Line , Burlington, L7M 4P5, Halton
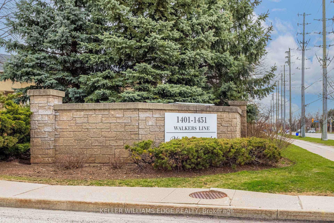
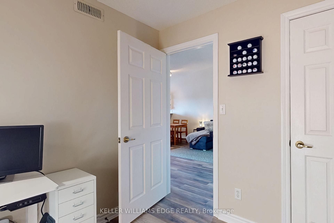
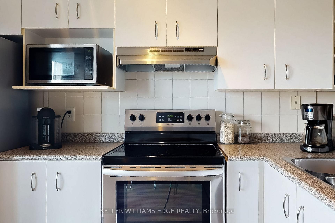
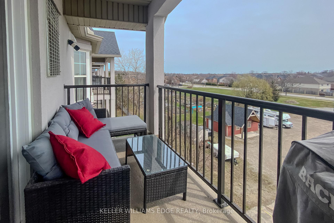
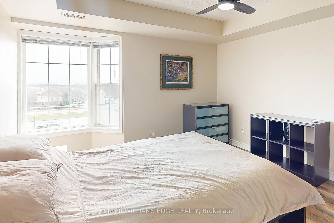
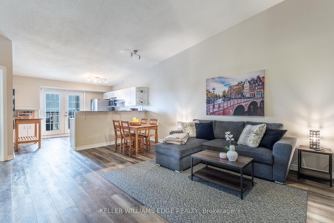
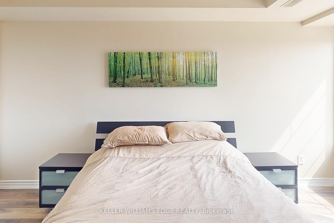
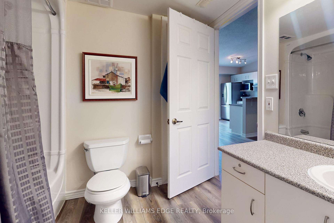
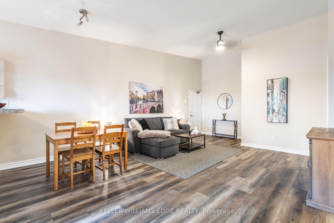
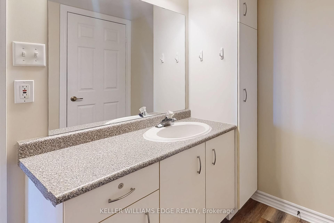
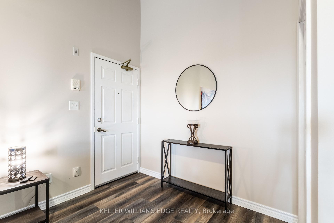
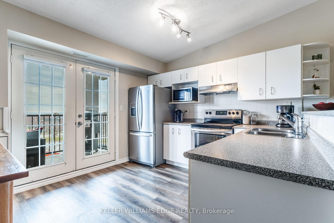
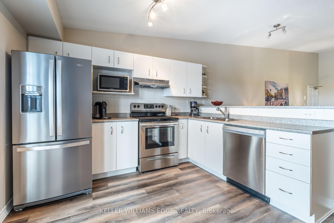
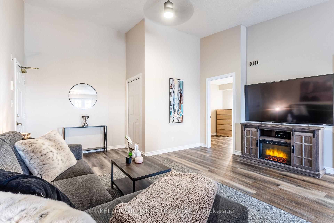
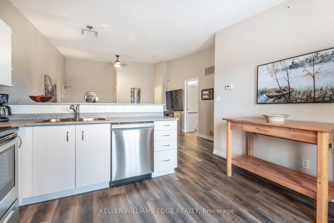
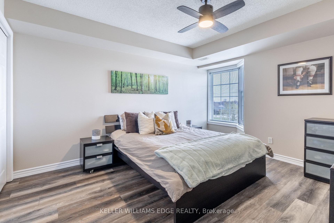
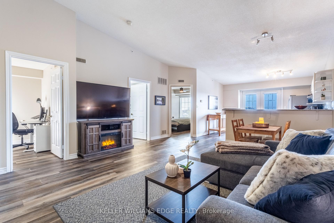
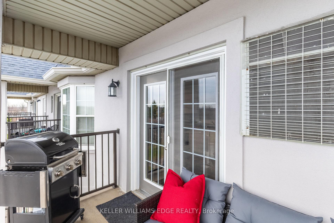
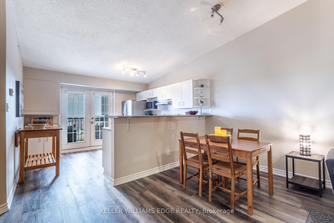
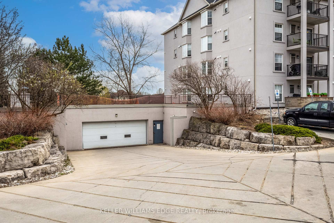
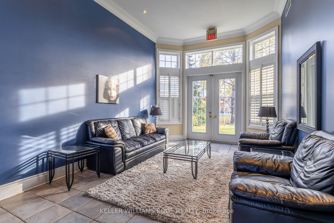
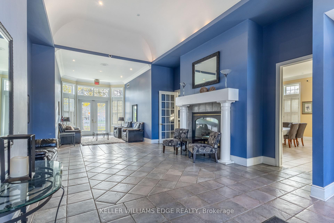
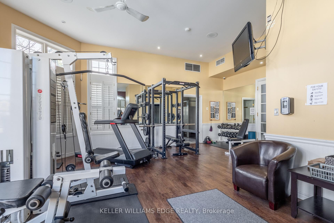
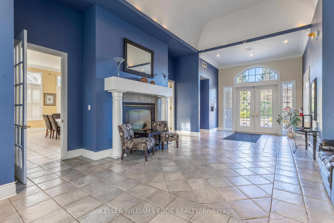
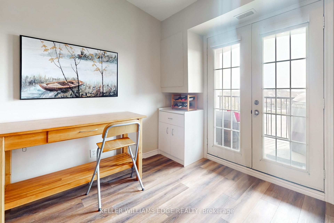
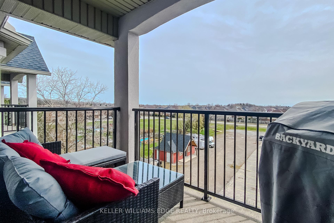
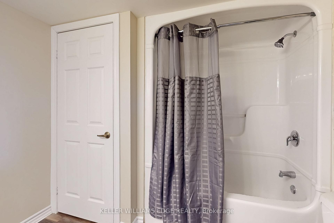
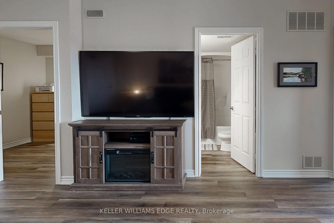
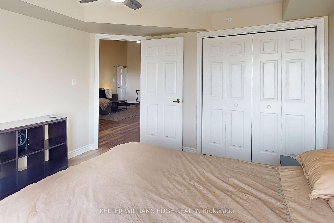
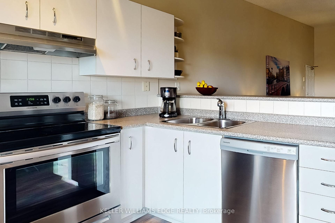
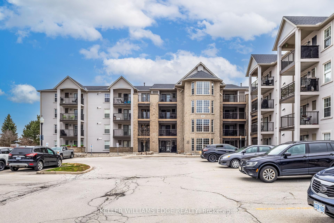
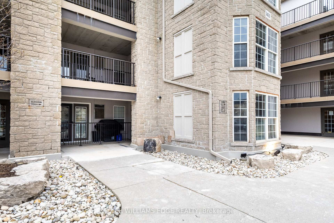
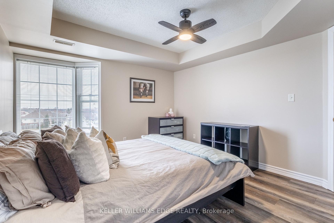
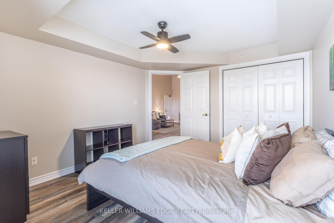
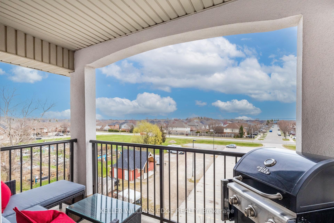
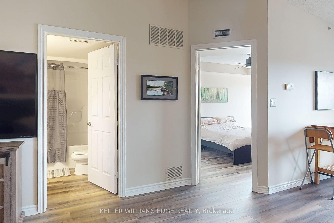
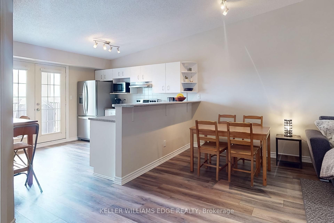
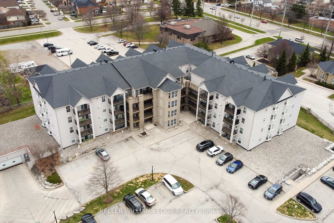
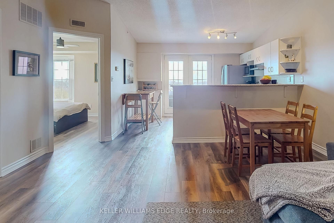
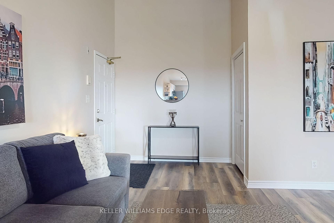
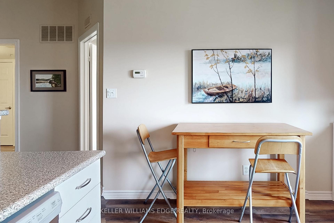
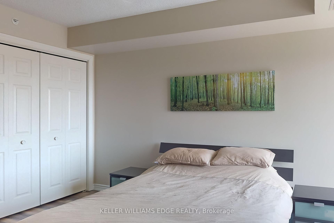
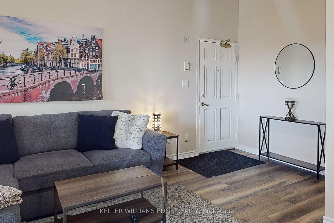
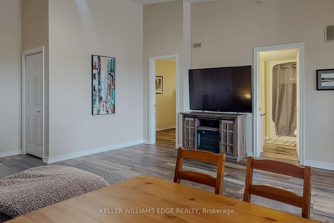
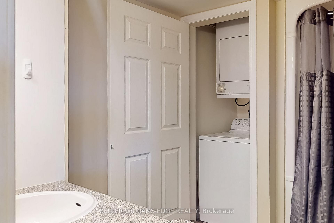
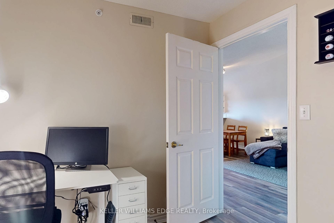
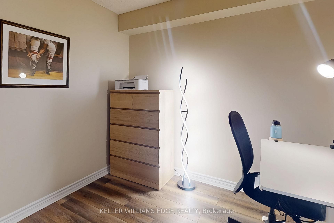
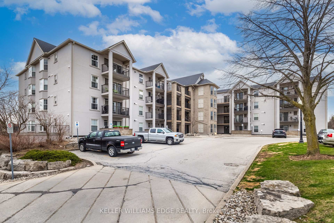
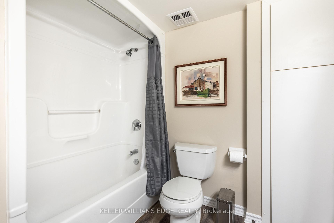
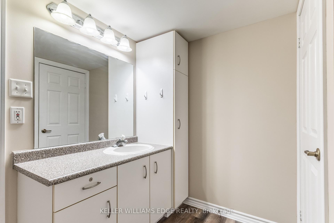
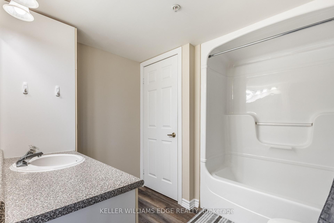
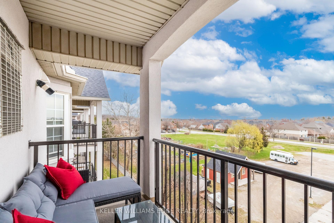
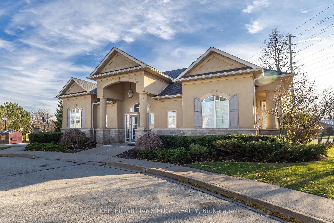
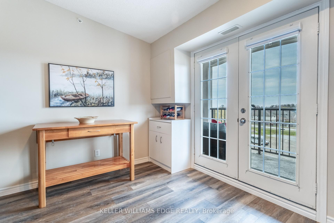
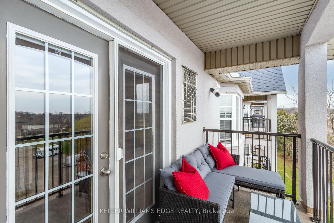
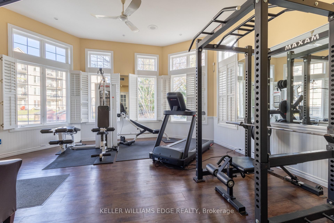
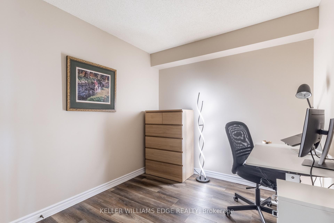
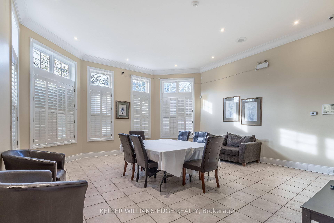
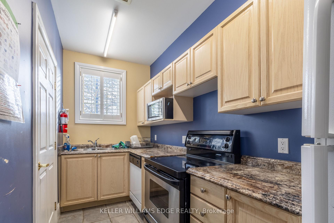
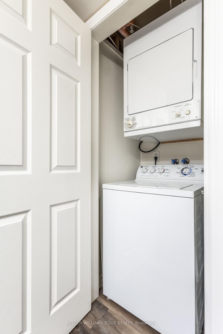
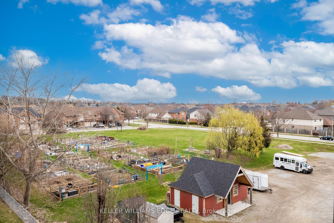





























































| Welcome to The Wedgewood Condominiums! This bright and modern top-floor unit features 1 bedroom plus a versatile den, perfect for a home office or guest room. The open-concept living and dining area boasts a vaulted ceiling, creating an airy, spacious feel filled with natural light. The kitchen is beautifully appointed with stainless steel appliances, upgraded hardware on white cabinetry, a tile backsplash, breakfast bar, and garden doors leading to a private balcony, plus space for a bistro table. Durable laminate flooring runs throughout the unit. The spacious primary bedroom includes a double closet, and the 4-piece bathroom offers the convenience of an in-suite stacked washer and dryer. Residents enjoy access to a private clubhouse with a party room and gym, ideal for relaxing and staying active. Located just minutes from shopping, dining, the QEW, Tansley Woods Library and Recreation Centre, and Millcroft Golf Club, this condo offers the perfect mix of comfort and convenience. Low condo fees cover building insurance, exterior maintenance, and water. Includes one parking space and one storage locker. Don't miss this incredible opportunity book your showing today! |
| Price | $524,900 |
| Taxes: | $2369.00 |
| Assessment Year: | 2024 |
| Occupancy: | Owner |
| Address: | 1411 Walker's Line , Burlington, L7M 4P5, Halton |
| Postal Code: | L7M 4P5 |
| Province/State: | Halton |
| Directions/Cross Streets: | Upper Middle |
| Level/Floor | Room | Length(ft) | Width(ft) | Descriptions | |
| Room 1 | Main | Great Roo | 15.15 | 22.07 | Vaulted Ceiling(s), Laminate, Ceiling Fan(s) |
| Room 2 | Main | Kitchen | 10.5 | 12.33 | Laminate, W/O To Balcony, Stainless Steel Appl |
| Room 3 | Main | Primary B | 11.51 | 12.5 | Laminate, Double Closet, Ceiling Fan(s) |
| Room 4 | Main | Bathroom | 8.5 | 7.22 | Combined w/Laundry, 4 Pc Bath, Linen Closet |
| Room 5 | Main | Den | 8.82 | 8.66 | Laminate, Closet |
| Washroom Type | No. of Pieces | Level |
| Washroom Type 1 | 4 | Main |
| Washroom Type 2 | 0 | |
| Washroom Type 3 | 0 | |
| Washroom Type 4 | 0 | |
| Washroom Type 5 | 0 |
| Total Area: | 0.00 |
| Approximatly Age: | 16-30 |
| Sprinklers: | Smok |
| Washrooms: | 1 |
| Heat Type: | Forced Air |
| Central Air Conditioning: | Central Air |
| Elevator Lift: | True |
$
%
Years
This calculator is for demonstration purposes only. Always consult a professional
financial advisor before making personal financial decisions.
| Although the information displayed is believed to be accurate, no warranties or representations are made of any kind. |
| KELLER WILLIAMS EDGE REALTY |
- Listing -1 of 0
|
|

Dir:
416-901-9881
Bus:
416-901-8881
Fax:
416-901-9881
| Book Showing | Email a Friend |
Jump To:
At a Glance:
| Type: | Com - Condo Apartment |
| Area: | Halton |
| Municipality: | Burlington |
| Neighbourhood: | Tansley |
| Style: | 1 Storey/Apt |
| Lot Size: | x 0.00() |
| Approximate Age: | 16-30 |
| Tax: | $2,369 |
| Maintenance Fee: | $501.56 |
| Beds: | 1+1 |
| Baths: | 1 |
| Garage: | 0 |
| Fireplace: | N |
| Air Conditioning: | |
| Pool: |
Locatin Map:
Payment Calculator:

Contact Info
SOLTANIAN REAL ESTATE
Brokerage sharon@soltanianrealestate.com SOLTANIAN REAL ESTATE, Brokerage Independently owned and operated. 175 Willowdale Avenue #100, Toronto, Ontario M2N 4Y9 Office: 416-901-8881Fax: 416-901-9881Cell: 416-901-9881Office LocationFind us on map
Listing added to your favorite list
Looking for resale homes?

By agreeing to Terms of Use, you will have ability to search up to 304537 listings and access to richer information than found on REALTOR.ca through my website.

