$1,097,000
Available - For Sale
Listing ID: X12092362
272 Pottruff Road , Brant, N3L 0N6, Brant
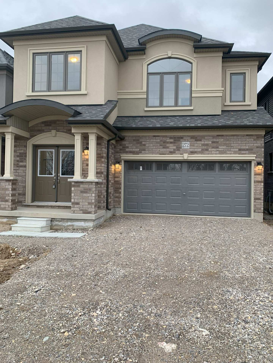
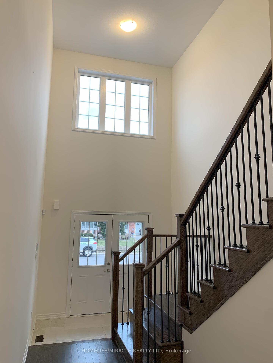
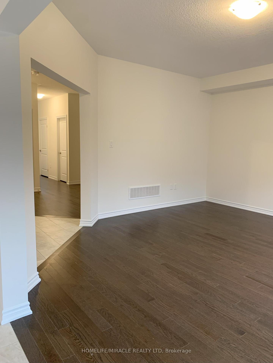
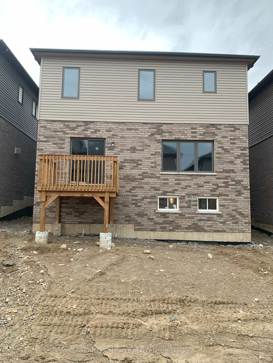
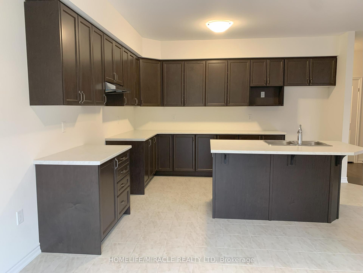
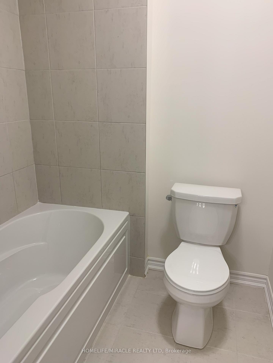
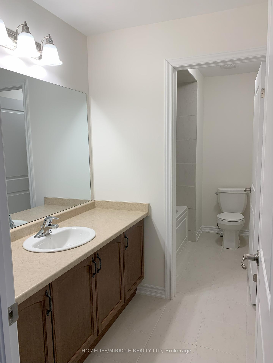
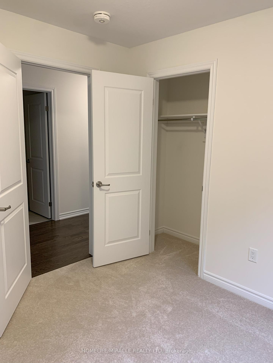
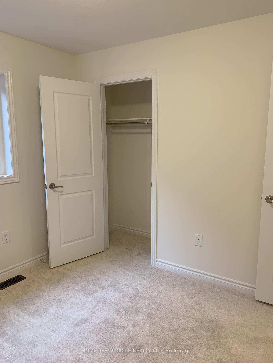
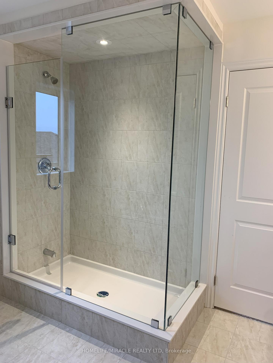
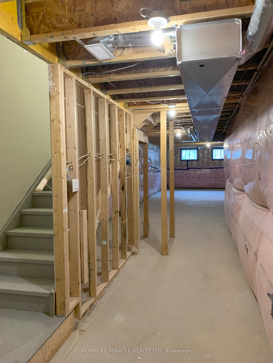
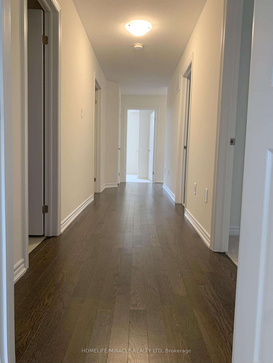
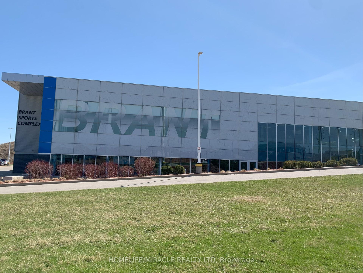
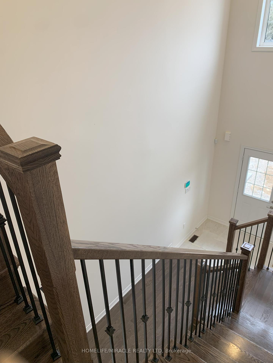
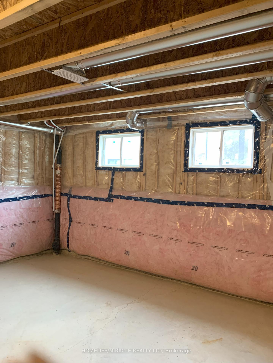
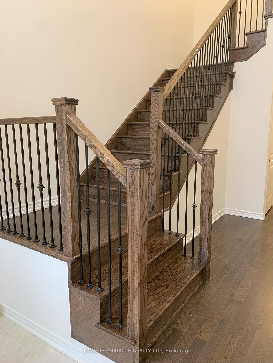
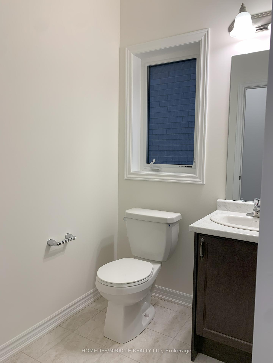
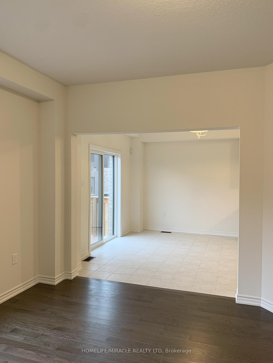
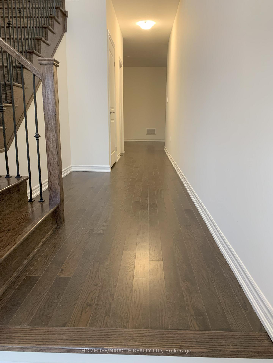
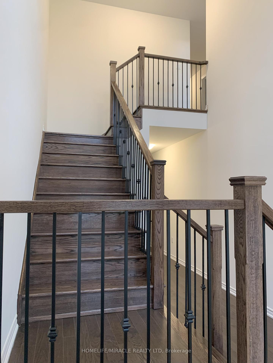
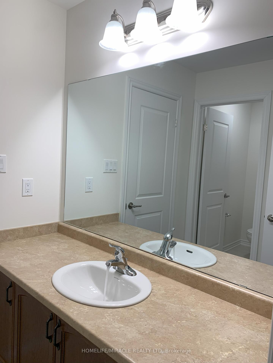
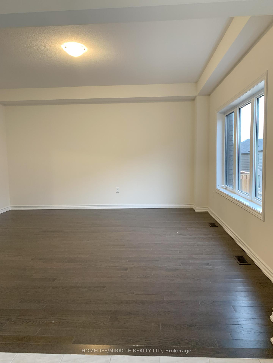
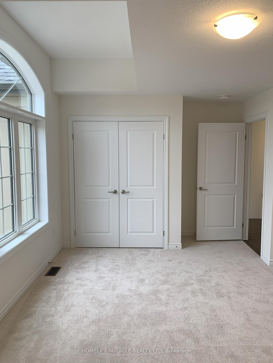
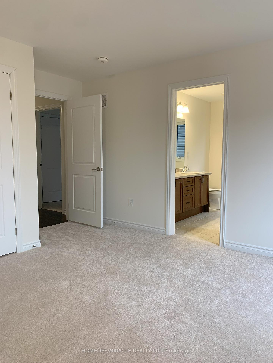
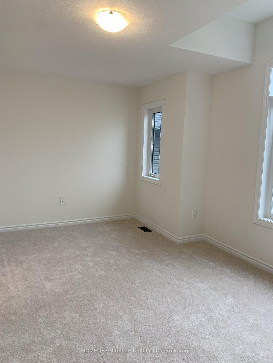
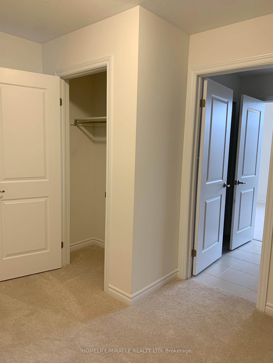
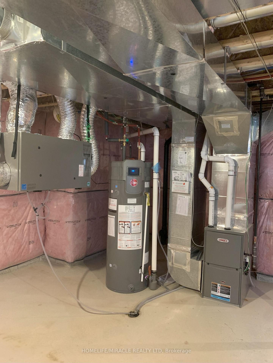
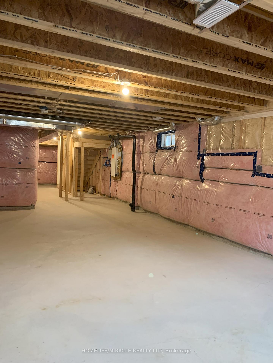
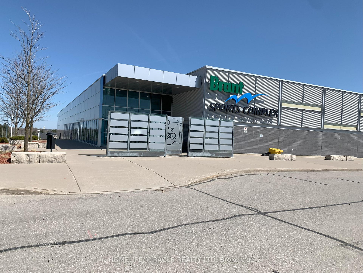

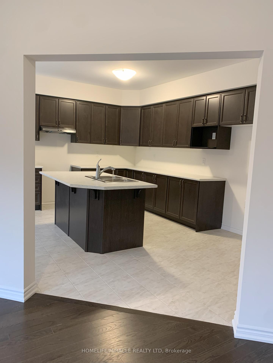
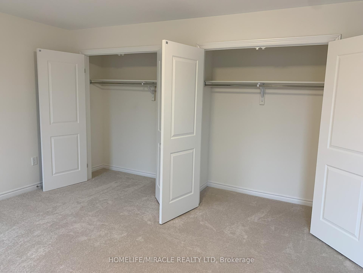
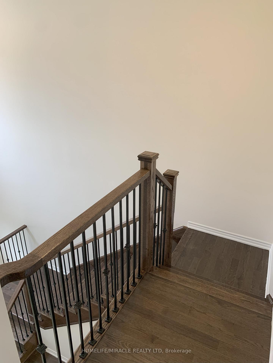
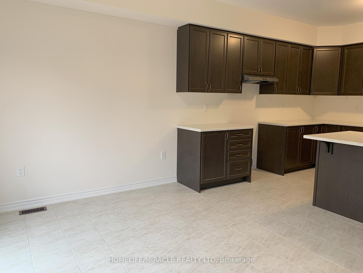
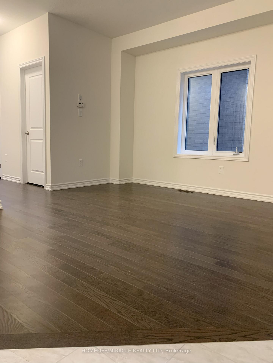


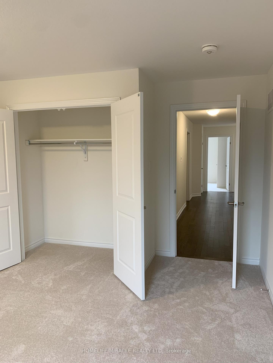
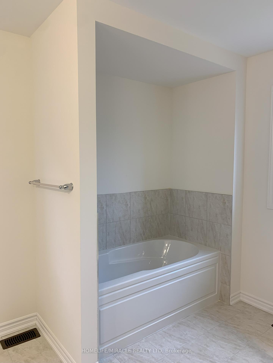









































| Welcome to this Immaculate and Stunning brand new exquisite 5 Br. residence in Paris. Elegant design and practical layout. D/D entry, majestic foyer, oak stair case with iron pickets, open Concept, Hardwood on main and upper hallway. Separate family/Dining. Gourmet designer kitchen with extended height Cabinets, microwave Shelf. California Knock-down Ceiling, extra large windows for ample natural light. HRV for perfect indoor air quality, premium metal insulated garage door. All bathrooms are equipped with pressure Balance valve, energy efficient Water Saver Shower heads and toilet tanks. Modern 5pc ensuite, Double Sink and high quality tempered glass standing shower. Jack-n-Jill, 200 Amp electrical panel, A/C, Cvac R/I. This amazing home is ideally located on a quiet street fronting the iconic Grand River surrounded by lush green spaces. Enjoy easy access to nearby restaurants, medical offices, Sports Complex, fitness Centre, pubs and museum .This rare gem is part of a vibrant Community with close proximity to Hwy 403 Connecting GTA, London and Surrounding cities. Just perfect for any growing family looking for that little slice of Heaven . Don't miss out, book your appt. today. |
| Price | $1,097,000 |
| Taxes: | $0.00 |
| Occupancy: | Vacant |
| Address: | 272 Pottruff Road , Brant, N3L 0N6, Brant |
| Acreage: | < .50 |
| Directions/Cross Streets: | POWERLINE&POTTRUFF |
| Rooms: | 9 |
| Bedrooms: | 5 |
| Bedrooms +: | 0 |
| Family Room: | T |
| Basement: | Full, Unfinished |
| Level/Floor | Room | Length(ft) | Width(ft) | Descriptions | |
| Room 1 | Main | Family Ro | 15.74 | 15.09 | Hardwood Floor, Window, Open Concept |
| Room 2 | Main | Dining Ro | 13.02 | 12 | Hardwood Floor, Walk Through, Window |
| Room 3 | Main | Breakfast | 12 | 10.99 | Tile Floor, W/O To Deck, Combined w/Kitchen |
| Room 4 | Main | Kitchen | 14.01 | 10.99 | Tile Floor, W/O To Patio, Eat-in Kitchen |
| Room 5 | Main | Laundry | 8 | 6 | Tile Floor, Access To Garage, Laundry Sink |
| Room 6 | Second | Great Roo | 18.01 | 14.46 | 5 Pc Ensuite, His and Hers Closets, Large Window |
| Room 7 | Second | Bedroom 2 | 16.01 | 10.99 | 3 Pc Ensuite, Overlooks Frontyard, Large Window |
| Room 8 | Second | Bedroom 3 | 10.99 | 9.51 | 3 Pc Ensuite, Enamel Sink, B/I Closet |
| Room 9 | Second | Bedroom 4 | 10.17 | 10 | Window, 3 Pc Bath, B/I Closet |
| Room 10 | Second | Bedroom 5 | 10 | 9.51 | Window, 3 Pc Bath, B/I Closet |
| Washroom Type | No. of Pieces | Level |
| Washroom Type 1 | 2 | Main |
| Washroom Type 2 | 3 | Second |
| Washroom Type 3 | 3 | Second |
| Washroom Type 4 | 5 | Second |
| Washroom Type 5 | 0 |
| Total Area: | 0.00 |
| Approximatly Age: | New |
| Property Type: | Detached |
| Style: | 2-Storey |
| Exterior: | Brick, Vinyl Siding |
| Garage Type: | Attached |
| (Parking/)Drive: | Private Do |
| Drive Parking Spaces: | 2 |
| Park #1 | |
| Parking Type: | Private Do |
| Park #2 | |
| Parking Type: | Private Do |
| Pool: | None |
| Approximatly Age: | New |
| Approximatly Square Footage: | 2500-3000 |
| Property Features: | Clear View, Hospital |
| CAC Included: | N |
| Water Included: | N |
| Cabel TV Included: | N |
| Common Elements Included: | N |
| Heat Included: | N |
| Parking Included: | N |
| Condo Tax Included: | N |
| Building Insurance Included: | N |
| Fireplace/Stove: | N |
| Heat Type: | Forced Air |
| Central Air Conditioning: | Central Air |
| Central Vac: | N |
| Laundry Level: | Syste |
| Ensuite Laundry: | F |
| Elevator Lift: | False |
| Sewers: | Sewer |
| Utilities-Cable: | A |
| Utilities-Hydro: | Y |
$
%
Years
This calculator is for demonstration purposes only. Always consult a professional
financial advisor before making personal financial decisions.
| Although the information displayed is believed to be accurate, no warranties or representations are made of any kind. |
| HOMELIFE/MIRACLE REALTY LTD |
- Listing -1 of 0
|
|

Dir:
416-901-9881
Bus:
416-901-8881
Fax:
416-901-9881
| Book Showing | Email a Friend |
Jump To:
At a Glance:
| Type: | Freehold - Detached |
| Area: | Brant |
| Municipality: | Brant |
| Neighbourhood: | Paris |
| Style: | 2-Storey |
| Lot Size: | x 90.72(Feet) |
| Approximate Age: | New |
| Tax: | $0 |
| Maintenance Fee: | $0 |
| Beds: | 5 |
| Baths: | 4 |
| Garage: | 0 |
| Fireplace: | N |
| Air Conditioning: | |
| Pool: | None |
Locatin Map:
Payment Calculator:

Contact Info
SOLTANIAN REAL ESTATE
Brokerage sharon@soltanianrealestate.com SOLTANIAN REAL ESTATE, Brokerage Independently owned and operated. 175 Willowdale Avenue #100, Toronto, Ontario M2N 4Y9 Office: 416-901-8881Fax: 416-901-9881Cell: 416-901-9881Office LocationFind us on map
Listing added to your favorite list
Looking for resale homes?

By agreeing to Terms of Use, you will have ability to search up to 304537 listings and access to richer information than found on REALTOR.ca through my website.

