$699,900
Available - For Sale
Listing ID: X12089284
116 Greenfield Park , Belleville, K0K 1V0, Hastings
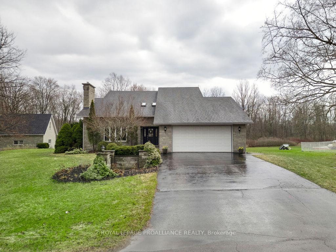
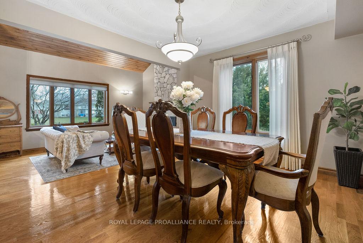
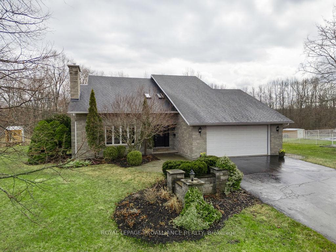
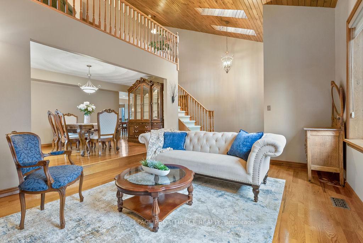
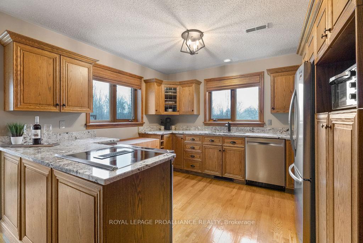
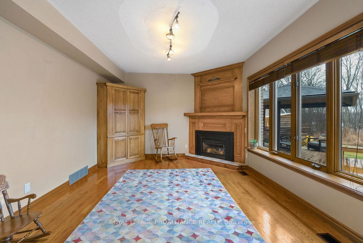
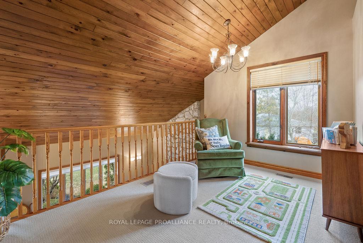
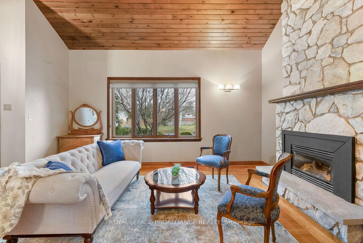
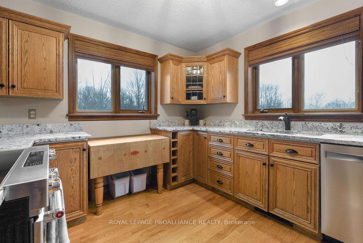
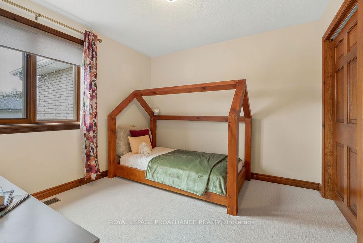
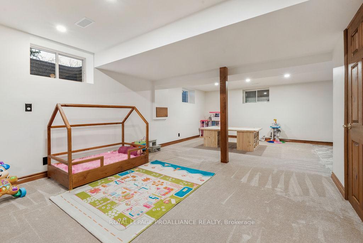
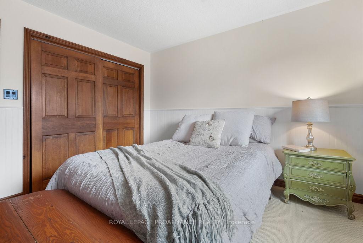
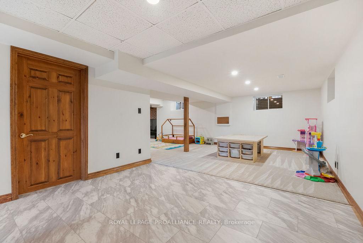
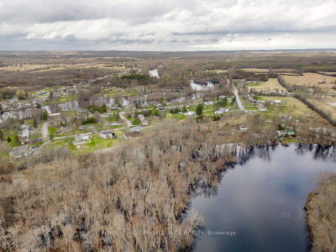
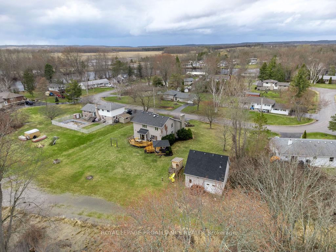
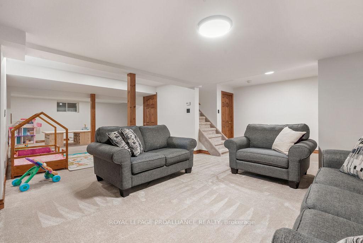
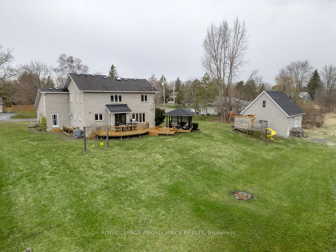
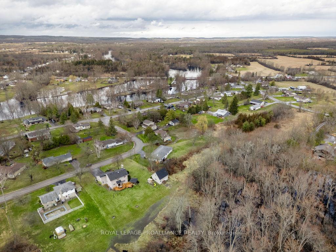
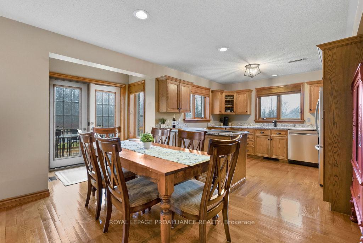
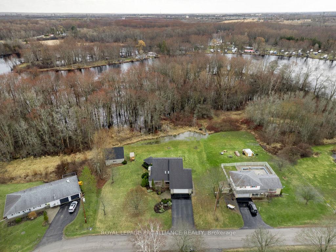
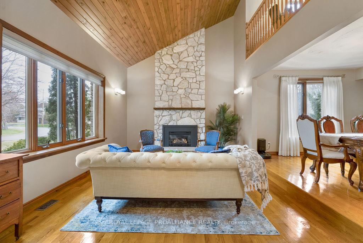
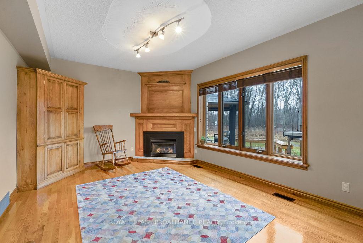
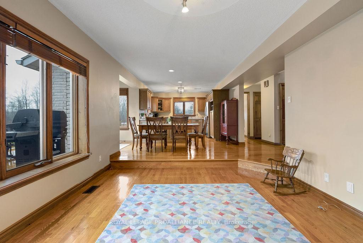
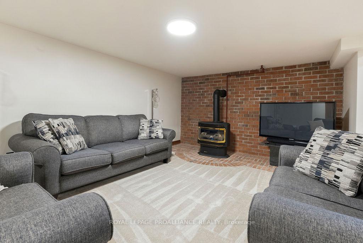
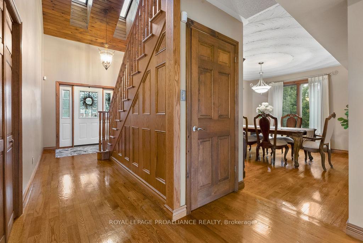
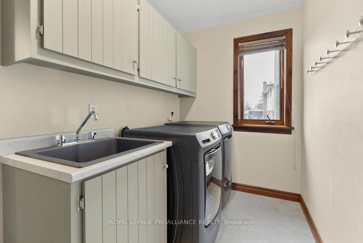
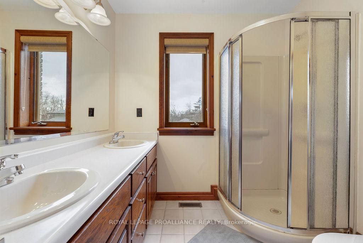
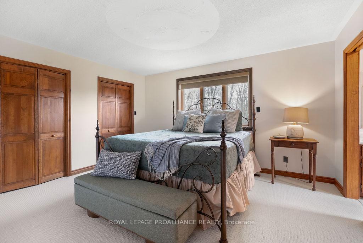

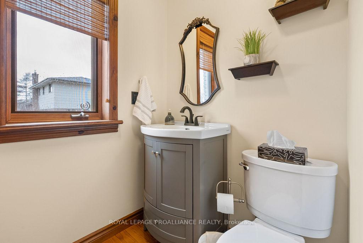
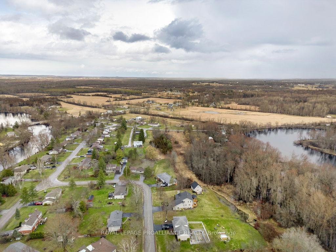
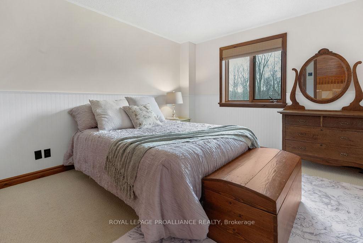
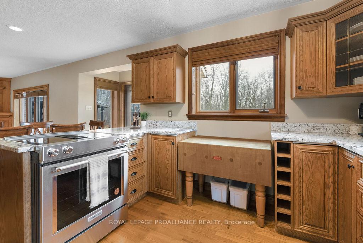
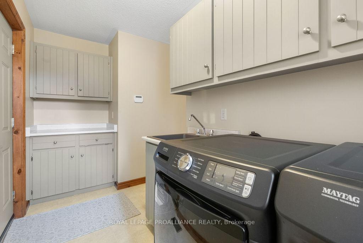
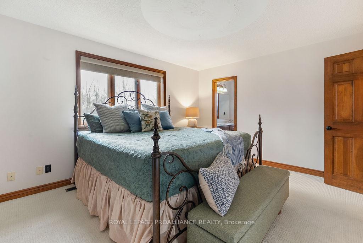
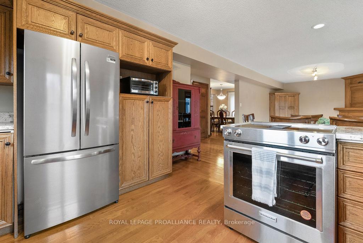
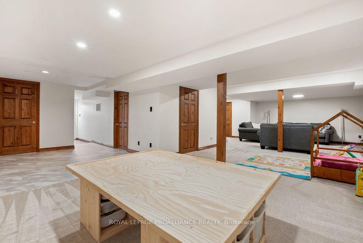
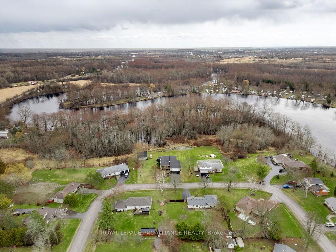
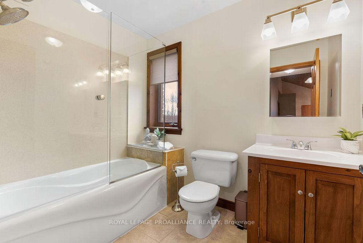
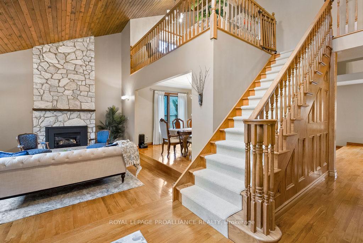
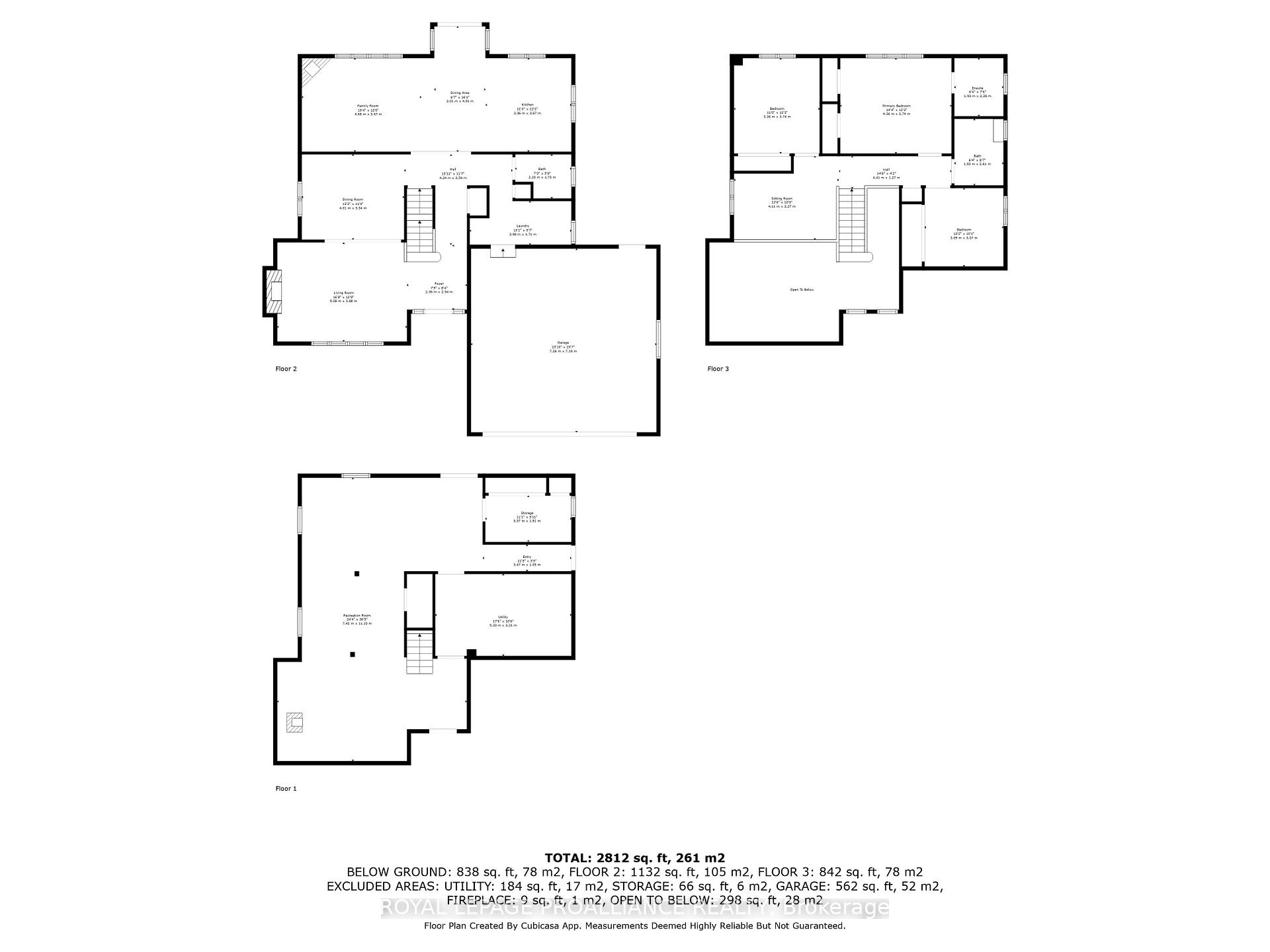
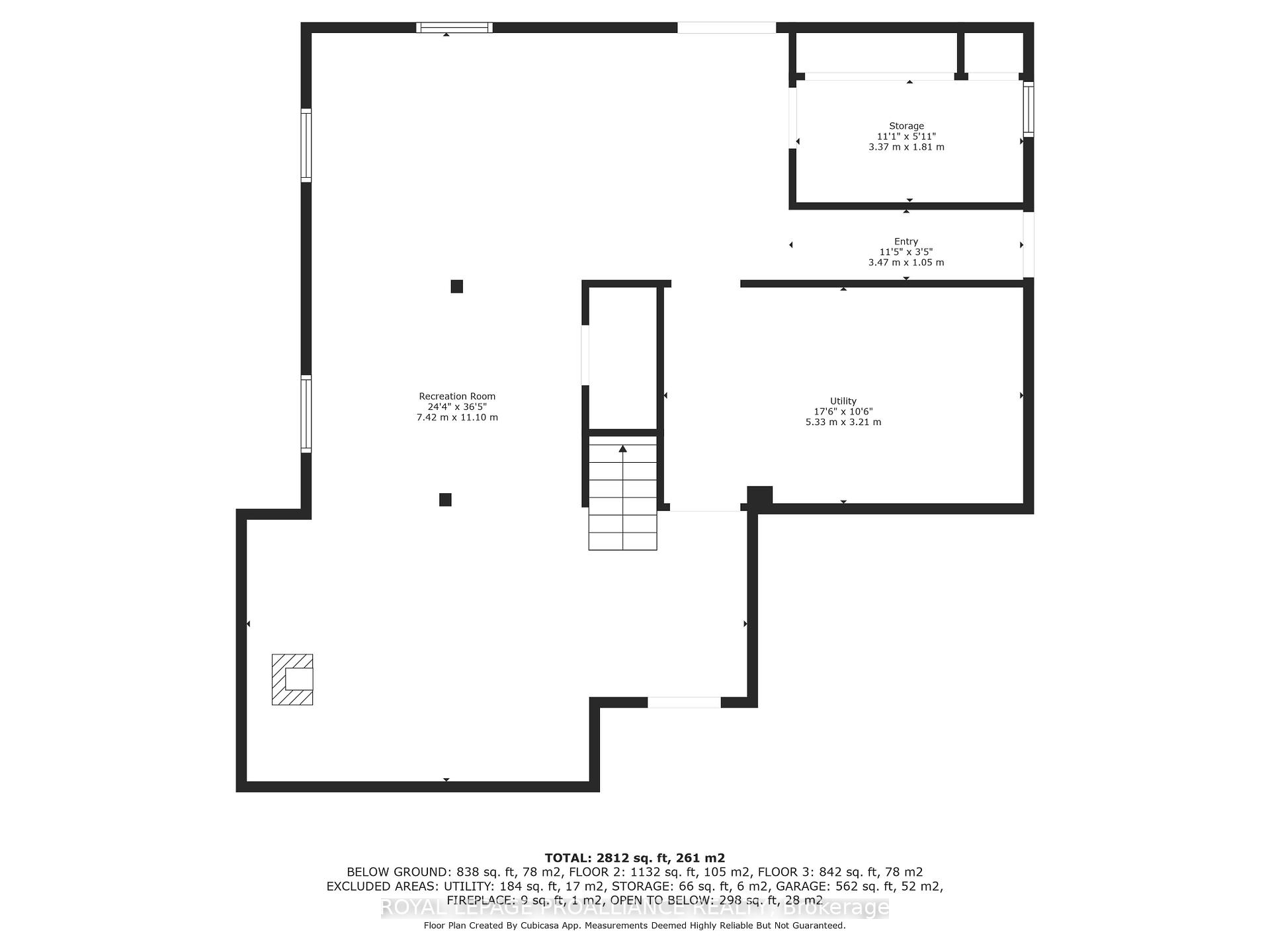
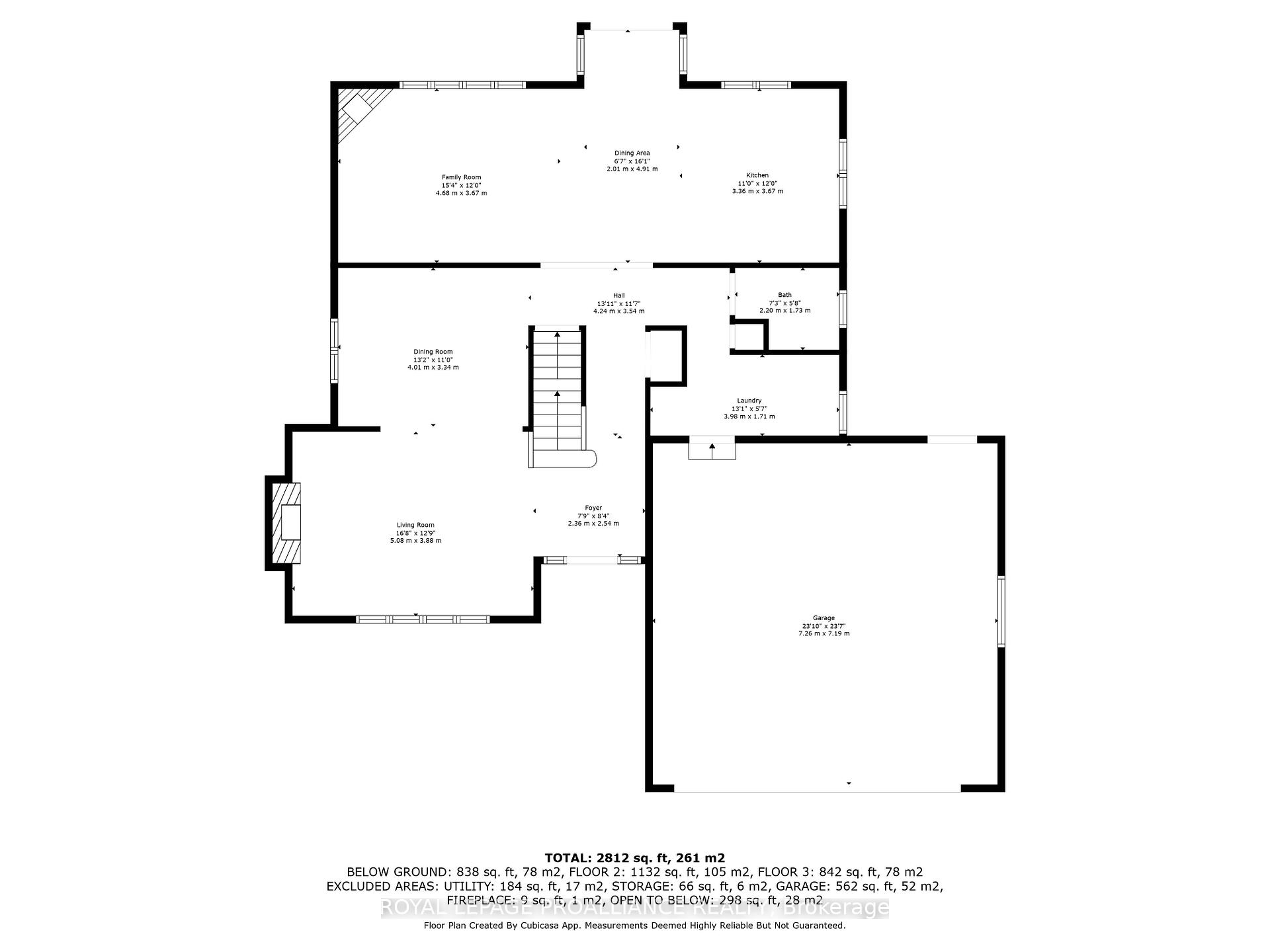
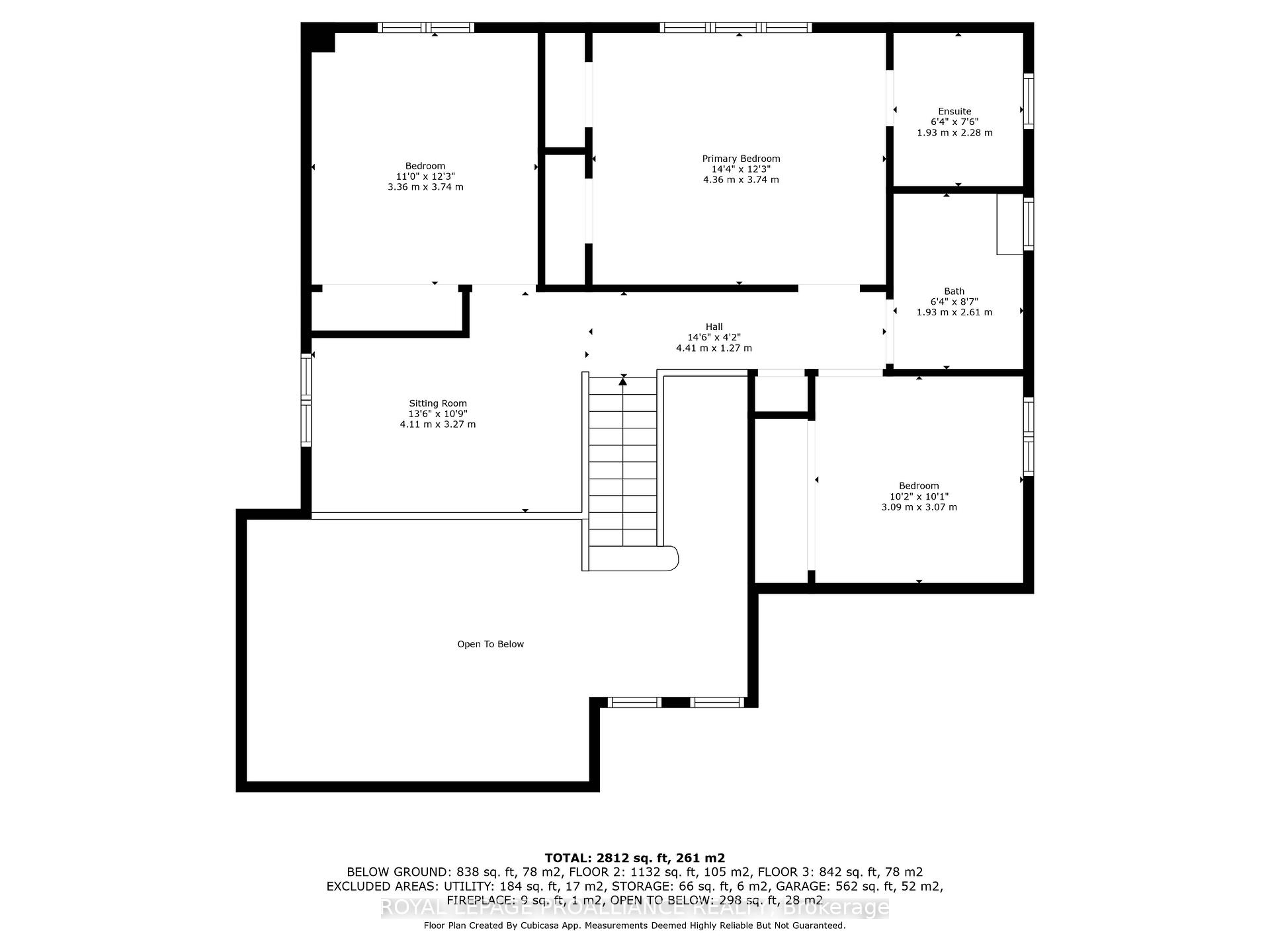












































| This stunning two-storey brick and stone home is located just minutes from Belleville in the highly sought-after Greenfield Park. Situated on 13+ acres, the property offers a peaceful and private setting with the back of the land extending to the scenic Moira River. A paved double driveway leads to a spacious two-car garage, while this beautifully landscaped grounds enhance the home's curb appeal. The backyard features a large deck with a privacy fence, gazebo and a sizable outbuilding with a workshop and a second storey storage area. Inside, the grand entrance showcases vaulted ceilings that open to the second floor, creating a bright and airy atmosphere. The main floor includes a well-appointed kitchen with ample cabinet and counter space, along with a walkout to the back deck. A sunken family room and a separate living room both feature cozy fireplaces, perfect for relaxing or entertaining. The dining area provides an inviting space for gatherings, and a convenient two-piece bathroom completes the main level. Upstairs, the home offers three spacious bedrooms, a three piece primary ensuite, a four piece bathroom, and a comfortable sitting area that overlooks the family room below. The finished basement provides additional living space, complete with another fireplace and a separate entrance to the outdoors. Nestled in a quiet neighborhood with a rural feel, this home is just minutes from schools, parks, and some of the best golf courses in the area. Combining privacy, space and convenience, this exceptional property is a rare opportunity to enjoy the best of country living while staying close to all essential amenities. |
| Price | $699,900 |
| Taxes: | $6444.96 |
| Occupancy: | Owner |
| Address: | 116 Greenfield Park , Belleville, K0K 1V0, Hastings |
| Acreage: | 10-24.99 |
| Directions/Cross Streets: | Harmony Rd & River Rd |
| Rooms: | 14 |
| Rooms +: | 3 |
| Bedrooms: | 3 |
| Bedrooms +: | 0 |
| Family Room: | T |
| Basement: | Finished wit, Full |
| Level/Floor | Room | Length(ft) | Width(ft) | Descriptions | |
| Room 1 | Main | Foyer | 7.74 | 8.33 | |
| Room 2 | Main | Living Ro | 16.66 | 12.73 | Fireplace, Vaulted Ceiling(s) |
| Room 3 | Main | Dining Ro | 13.15 | 10.96 | |
| Room 4 | Main | Kitchen | 11.02 | 12.04 | |
| Room 5 | Main | Breakfast | 6.59 | 16.1 | Walk-Out |
| Room 6 | Main | Family Ro | 15.35 | 12.04 | Fireplace |
| Room 7 | Main | Bathroom | 7.22 | 5.67 | 2 Pc Bath |
| Room 8 | Main | Laundry | 13.05 | 5.61 | W/O To Garage |
| Room 9 | Second | Primary B | 14.3 | 12.27 | Ensuite Bath |
| Room 10 | Second | Bathroom | 6.33 | 7.48 | 3 Pc Ensuite |
| Room 11 | Second | Bedroom 2 | 11.02 | 12.27 | |
| Room 12 | Second | Bedroom 3 | 10.14 | 10.07 | |
| Room 13 | Second | Sitting | 13.48 | 10.73 | Overlooks Living |
| Room 14 | Second | Bathroom | 6.33 | 8.56 | 4 Pc Bath |
| Room 15 | Basement | Recreatio | 24.34 | 36.41 | Fireplace, Walk-Out |
| Washroom Type | No. of Pieces | Level |
| Washroom Type 1 | 4 | Second |
| Washroom Type 2 | 2 | Main |
| Washroom Type 3 | 3 | Second |
| Washroom Type 4 | 0 | |
| Washroom Type 5 | 0 |
| Total Area: | 0.00 |
| Approximatly Age: | 31-50 |
| Property Type: | Detached |
| Style: | 2-Storey |
| Exterior: | Brick, Stone |
| Garage Type: | Attached |
| (Parking/)Drive: | Private Do |
| Drive Parking Spaces: | 4 |
| Park #1 | |
| Parking Type: | Private Do |
| Park #2 | |
| Parking Type: | Private Do |
| Pool: | None |
| Other Structures: | Gazebo, Worksh |
| Approximatly Age: | 31-50 |
| Approximatly Square Footage: | 2000-2500 |
| Property Features: | Cul de Sac/D, Golf |
| CAC Included: | N |
| Water Included: | N |
| Cabel TV Included: | N |
| Common Elements Included: | N |
| Heat Included: | N |
| Parking Included: | N |
| Condo Tax Included: | N |
| Building Insurance Included: | N |
| Fireplace/Stove: | Y |
| Heat Type: | Forced Air |
| Central Air Conditioning: | Central Air |
| Central Vac: | Y |
| Laundry Level: | Syste |
| Ensuite Laundry: | F |
| Sewers: | Septic |
| Water: | Drilled W |
| Water Supply Types: | Drilled Well |
| Utilities-Cable: | A |
| Utilities-Hydro: | Y |
$
%
Years
This calculator is for demonstration purposes only. Always consult a professional
financial advisor before making personal financial decisions.
| Although the information displayed is believed to be accurate, no warranties or representations are made of any kind. |
| ROYAL LEPAGE PROALLIANCE REALTY |
- Listing -1 of 0
|
|

Dir:
Lot depth base
| Book Showing | Email a Friend |
Jump To:
At a Glance:
| Type: | Freehold - Detached |
| Area: | Hastings |
| Municipality: | Belleville |
| Neighbourhood: | Thurlow Ward |
| Style: | 2-Storey |
| Lot Size: | x 1454.88(Feet) |
| Approximate Age: | 31-50 |
| Tax: | $6,444.96 |
| Maintenance Fee: | $0 |
| Beds: | 3 |
| Baths: | 3 |
| Garage: | 0 |
| Fireplace: | Y |
| Air Conditioning: | |
| Pool: | None |
Locatin Map:
Payment Calculator:

Contact Info
SOLTANIAN REAL ESTATE
Brokerage sharon@soltanianrealestate.com SOLTANIAN REAL ESTATE, Brokerage Independently owned and operated. 175 Willowdale Avenue #100, Toronto, Ontario M2N 4Y9 Office: 416-901-8881Fax: 416-901-9881Cell: 416-901-9881Office LocationFind us on map
Listing added to your favorite list
Looking for resale homes?

By agreeing to Terms of Use, you will have ability to search up to 304537 listings and access to richer information than found on REALTOR.ca through my website.

