$699,900
Available - For Sale
Listing ID: X11936165
4064 Maitland Stre , Lincoln, L0R 1B6, Niagara
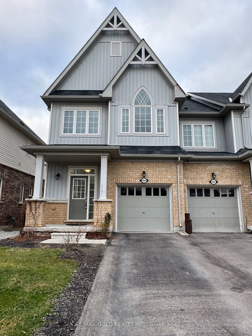
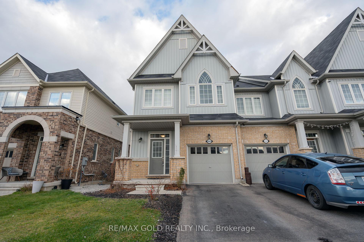
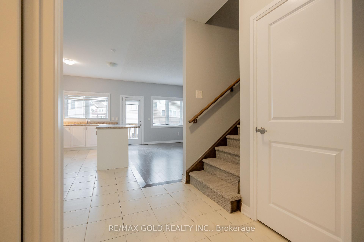
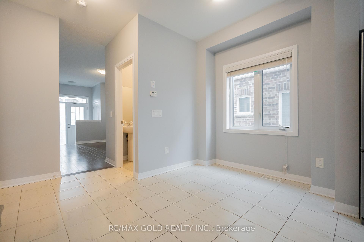

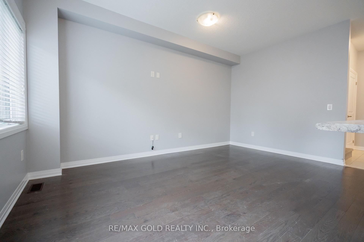
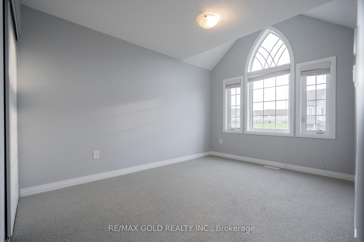
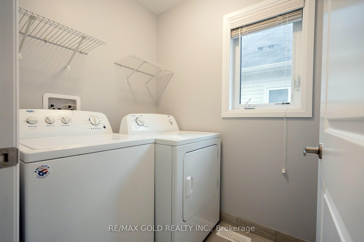
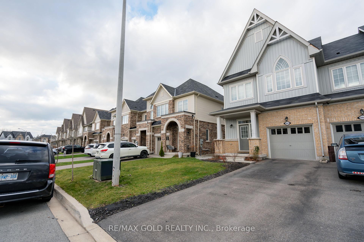
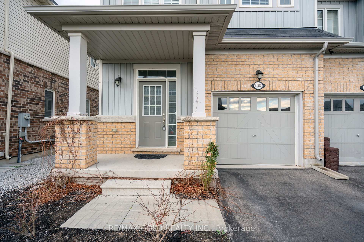
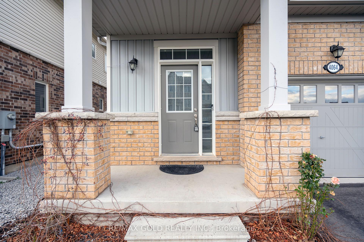
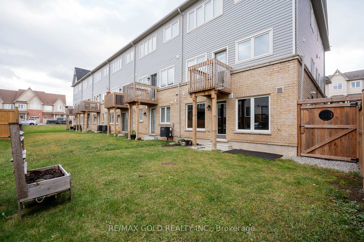
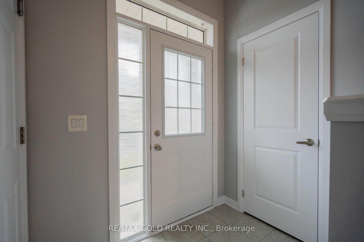
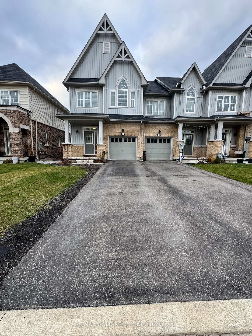
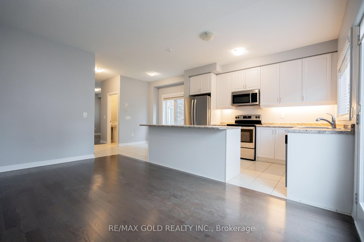
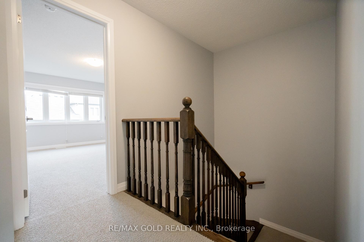
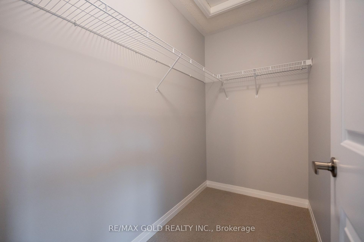
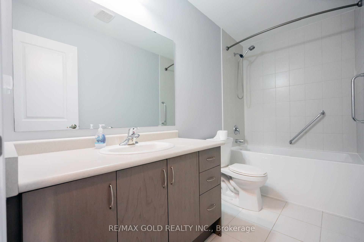
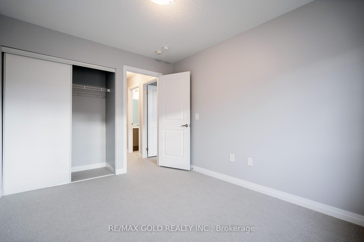
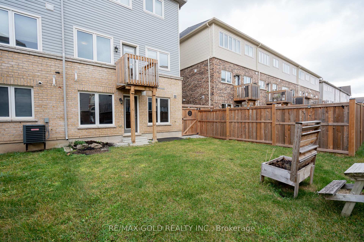
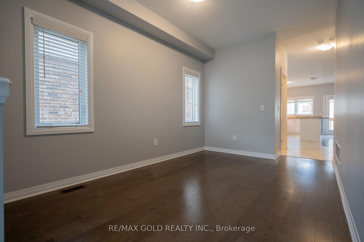
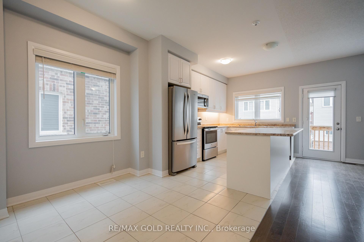
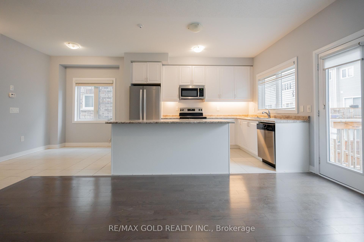
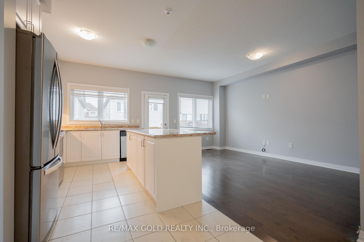
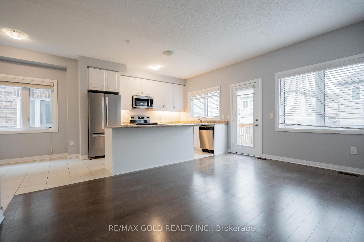
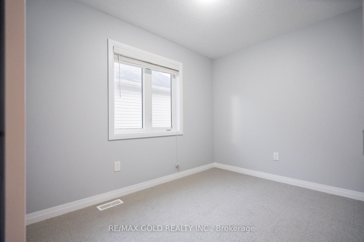
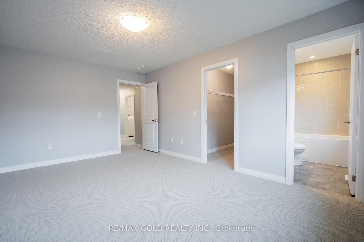
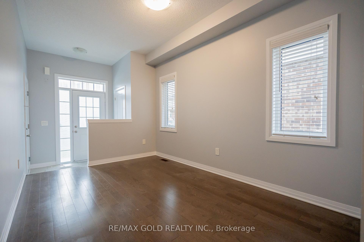
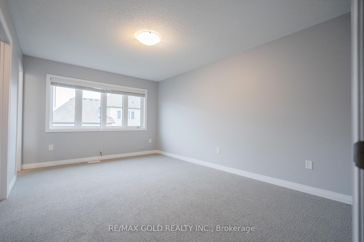

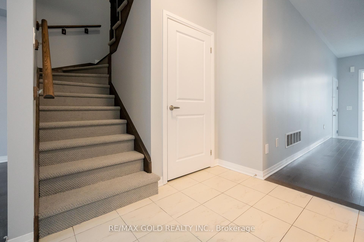
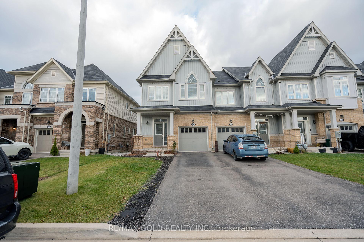
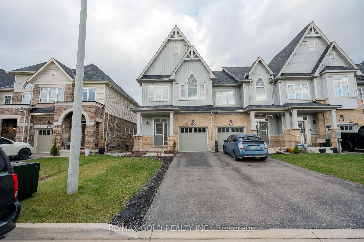
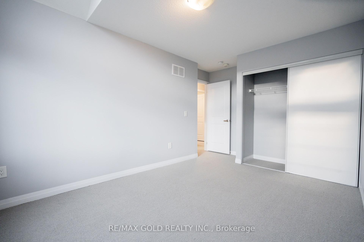
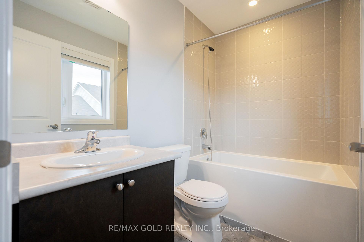
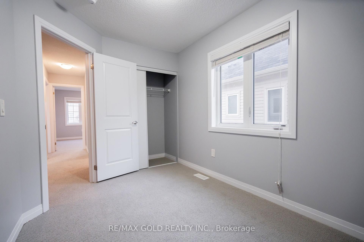
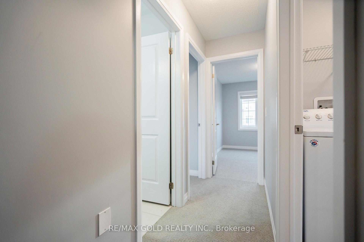
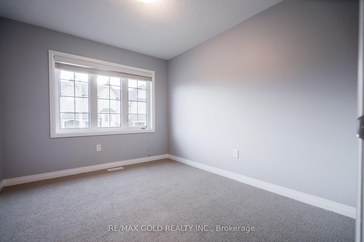
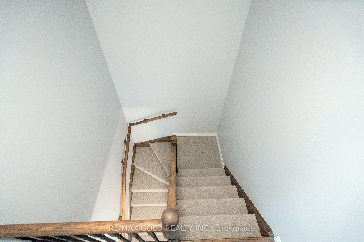
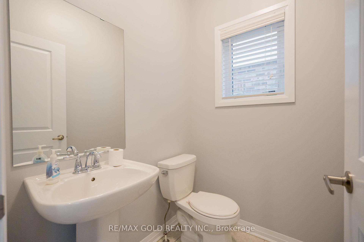
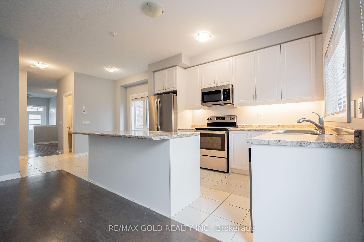









































| Welcome to this gorgeous end unit townhome (Like Semi-Detached) in an amazing location of BEAMSVILLE. Step inside and be greeted by a large open-concept floor plan featuring 2 sitting areas on the main level, ideal for both relaxing and entertaining. Main Floor Hardwood and Newly installed Carpet on Stairs throughout second floor. This freshly painted home features 4 generous size bedrooms and 2 full bathrooms. laundry room, Master With Ensuite Washroom & W/I Closet, making it ideal for first-time homebuyers seeking comfort and style. The unfinished walkout basement presents a fantastic opportunity to customize the space to your liking, with the potential to convert it into a rental unit for extra income. Imagine the possibilities! Conveniently located near parks ,Schools, Retail stores, and places of worship, this home ensures easy access to essential amenities, QEW hwy and a vibrant community lifestyle. Don't miss out on this fantastic opportunity schedule your private showing today and take the first step toward homeownership! |
| Price | $699,900 |
| Taxes: | $4700.00 |
| Occupancy: | Tenant |
| Address: | 4064 Maitland Stre , Lincoln, L0R 1B6, Niagara |
| Directions/Cross Streets: | King St. and Cherry Heights Blvd |
| Rooms: | 10 |
| Bedrooms: | 4 |
| Bedrooms +: | 0 |
| Family Room: | T |
| Basement: | Walk-Out, Unfinished |
| Level/Floor | Room | Length(ft) | Width(ft) | Descriptions | |
| Room 1 |
| Washroom Type | No. of Pieces | Level |
| Washroom Type 1 | 2 | Main |
| Washroom Type 2 | 3 | Second |
| Washroom Type 3 | 3 | Second |
| Washroom Type 4 | 0 | |
| Washroom Type 5 | 0 |
| Total Area: | 0.00 |
| Approximatly Age: | 0-5 |
| Property Type: | Att/Row/Townhouse |
| Style: | 2-Storey |
| Exterior: | Brick Front, Aluminum Siding |
| Garage Type: | Attached |
| (Parking/)Drive: | Available |
| Drive Parking Spaces: | 2 |
| Park #1 | |
| Parking Type: | Available |
| Park #2 | |
| Parking Type: | Available |
| Pool: | None |
| Approximatly Age: | 0-5 |
| Approximatly Square Footage: | 1500-2000 |
| CAC Included: | N |
| Water Included: | N |
| Cabel TV Included: | N |
| Common Elements Included: | N |
| Heat Included: | N |
| Parking Included: | N |
| Condo Tax Included: | N |
| Building Insurance Included: | N |
| Fireplace/Stove: | N |
| Heat Type: | Forced Air |
| Central Air Conditioning: | Central Air |
| Central Vac: | N |
| Laundry Level: | Syste |
| Ensuite Laundry: | F |
| Sewers: | Sewer |
| Utilities-Cable: | Y |
| Utilities-Hydro: | Y |
$
%
Years
This calculator is for demonstration purposes only. Always consult a professional
financial advisor before making personal financial decisions.
| Although the information displayed is believed to be accurate, no warranties or representations are made of any kind. |
| RE/MAX GOLD REALTY INC. |
- Listing -1 of 0
|
|

Dir:
416-901-9881
Bus:
416-901-8881
Fax:
416-901-9881
| Book Showing | Email a Friend |
Jump To:
At a Glance:
| Type: | Freehold - Att/Row/Townhouse |
| Area: | Niagara |
| Municipality: | Lincoln |
| Neighbourhood: | 982 - Beamsville |
| Style: | 2-Storey |
| Lot Size: | x 90.42(Feet) |
| Approximate Age: | 0-5 |
| Tax: | $4,700 |
| Maintenance Fee: | $0 |
| Beds: | 4 |
| Baths: | 3 |
| Garage: | 0 |
| Fireplace: | N |
| Air Conditioning: | |
| Pool: | None |
Locatin Map:
Payment Calculator:

Contact Info
SOLTANIAN REAL ESTATE
Brokerage sharon@soltanianrealestate.com SOLTANIAN REAL ESTATE, Brokerage Independently owned and operated. 175 Willowdale Avenue #100, Toronto, Ontario M2N 4Y9 Office: 416-901-8881Fax: 416-901-9881Cell: 416-901-9881Office LocationFind us on map
Listing added to your favorite list
Looking for resale homes?

By agreeing to Terms of Use, you will have ability to search up to 304537 listings and access to richer information than found on REALTOR.ca through my website.

