$815,000
Available - For Sale
Listing ID: S12090186
124 Browning Trai , Barrie, L4N 6R3, Simcoe
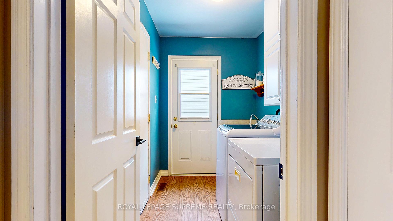
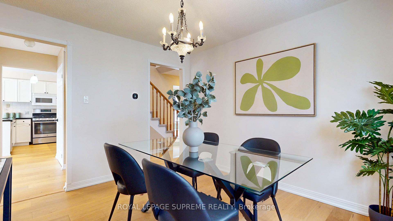
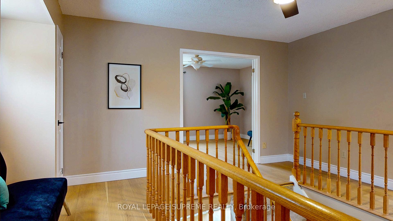
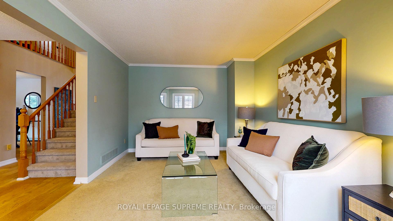
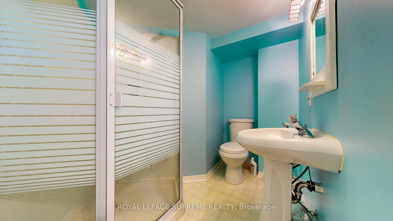

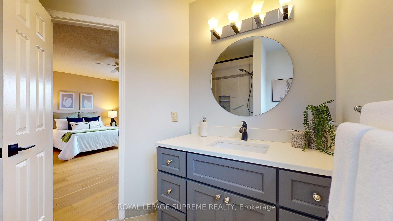
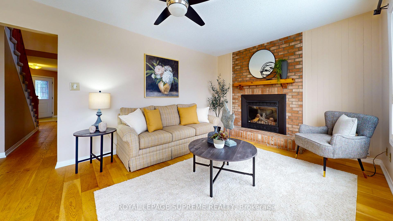
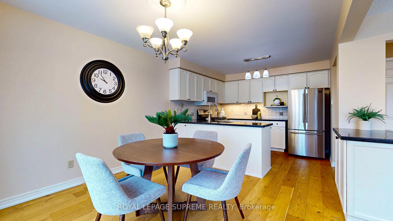
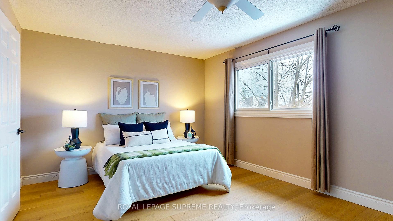
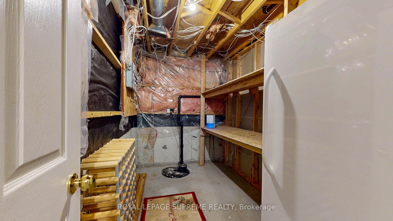
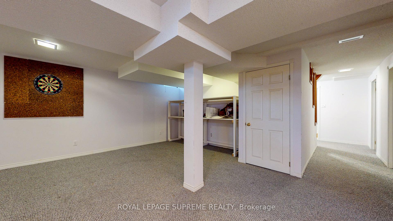
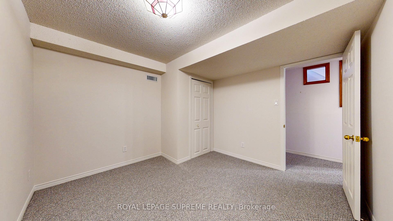
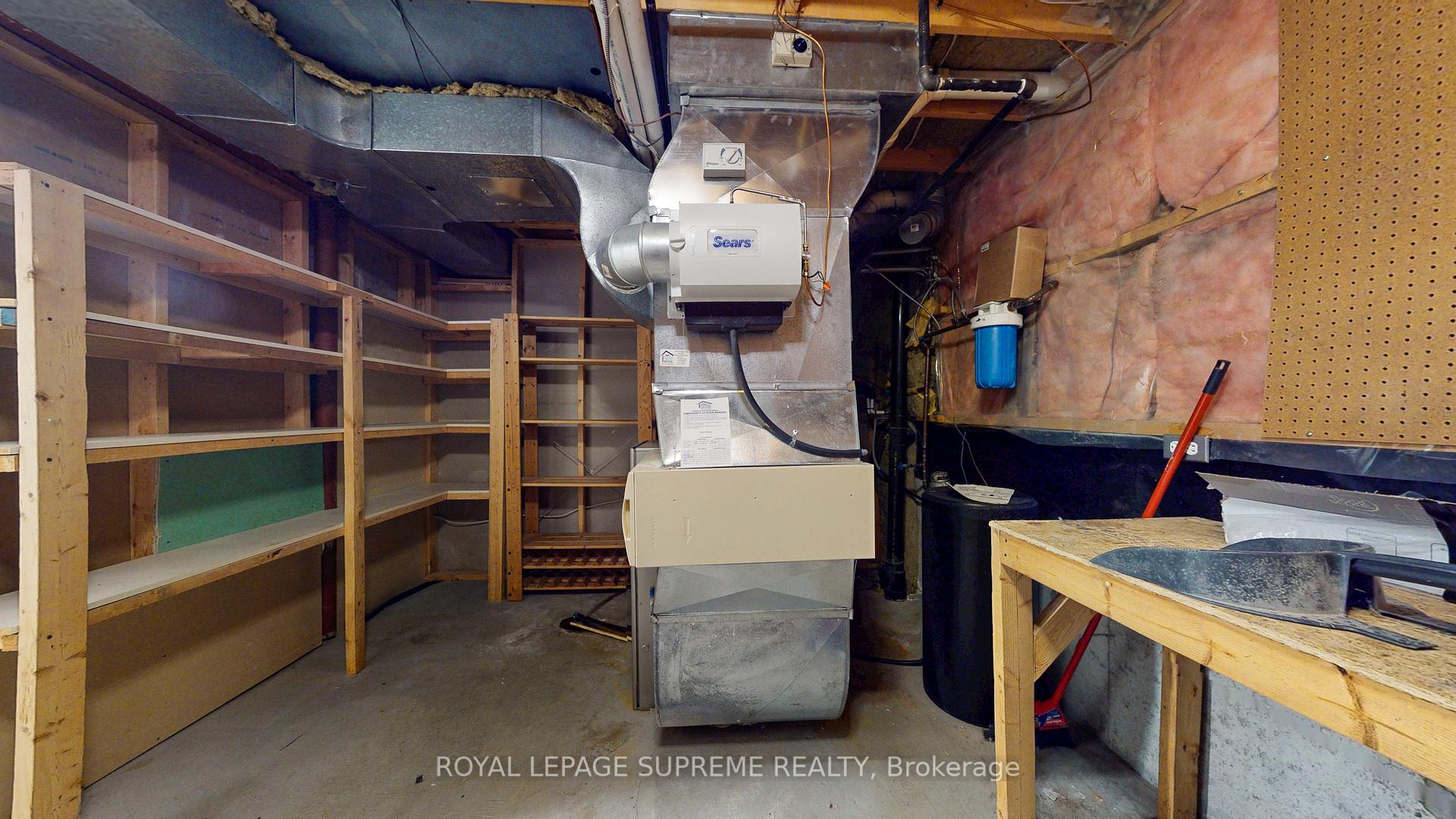
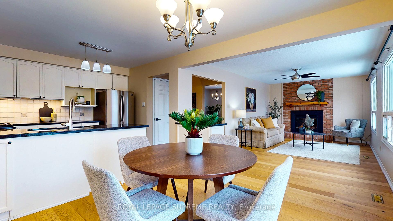
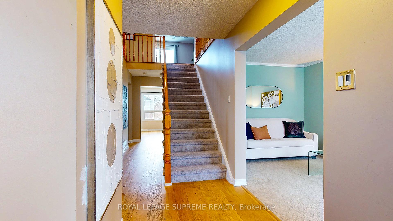
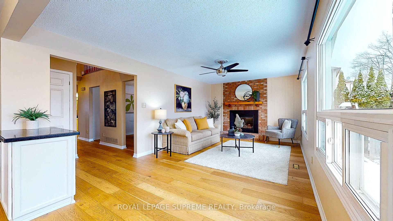
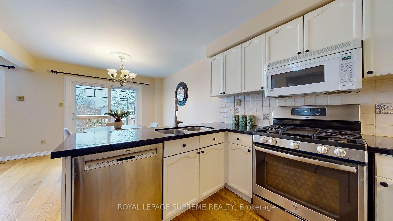
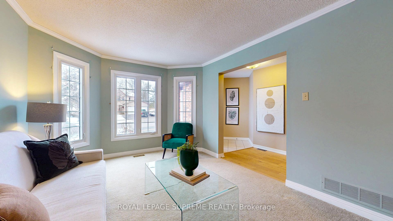
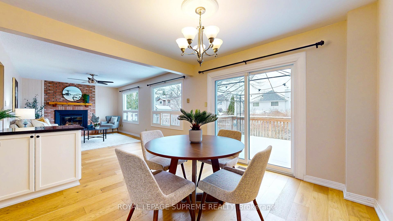
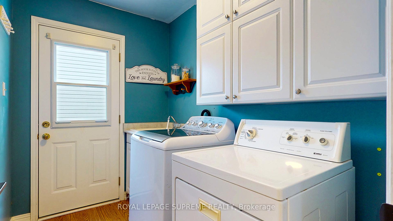
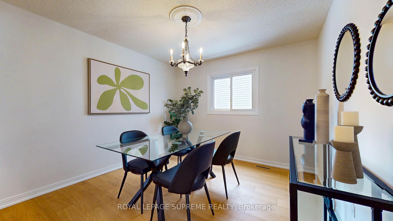
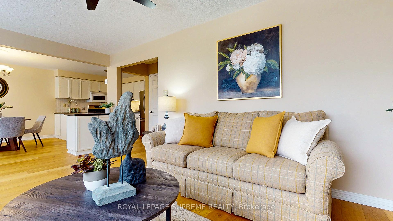
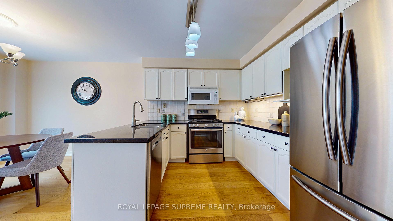
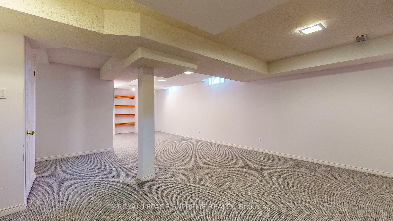
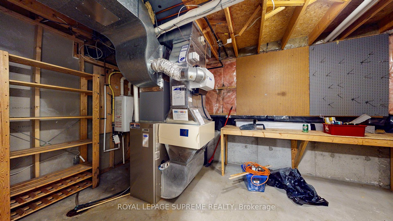
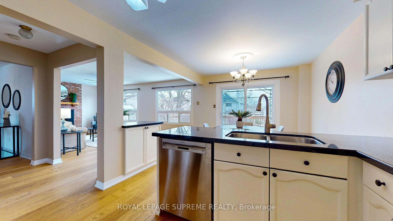
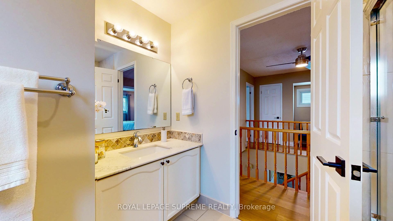
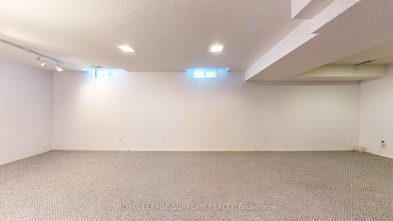
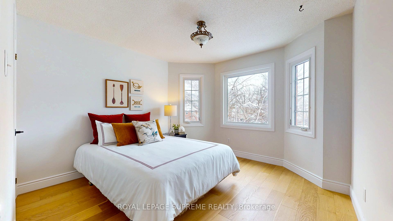
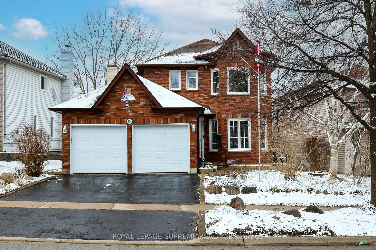
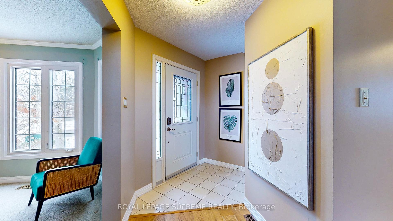
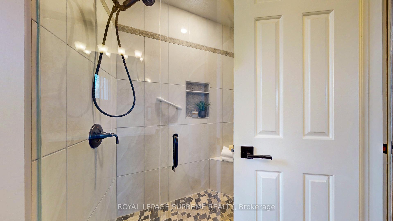
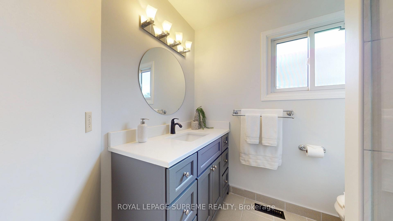
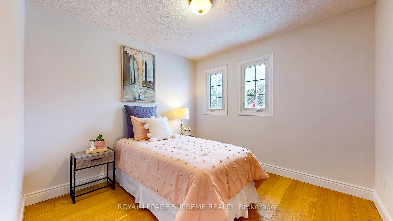
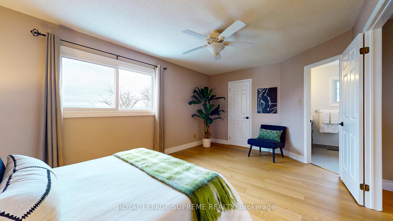
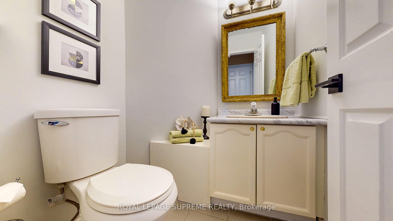

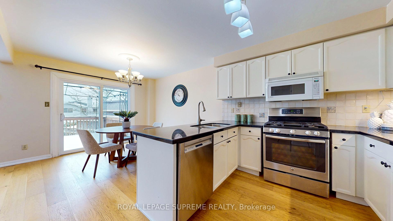
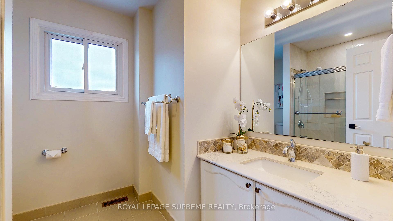
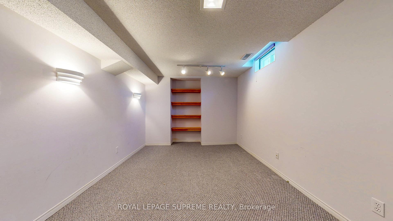









































| Discover your dream family home! This stunning 3-bedroom, 3-bathroom residence features a cozy gas fireplace, perfect for family gatherings and entertaining guests on chilly evenings. Enjoy spacious living with a full basement that provides ample storage space or transform it into your ideal recreation area, home theater or home gym. The updated interior boasts modern finishes including hardwood flooring, quartz countertops, and updated cabinetry, providing a stylish and comfortable atmosphere for everyday living. Step outside to find landscaped gardens and a great deck and gazebo offering privacy and shade, perfect for outdoor relaxation or children's play. Located in a conveniently located Letitia Heights with schools, parks within walking distance, and convenient shopping options just minutes away, not to mention quick access to Hwy 400. Community-oriented and family-friendly, this area offers the perfect balance of suburban tranquility and urban convenience. Don't miss the chance to make this beautiful home yours. Schedule a viewing today! Probate has not been received. |
| Price | $815,000 |
| Taxes: | $2555.25 |
| Assessment Year: | 2024 |
| Occupancy: | Vacant |
| Address: | 124 Browning Trai , Barrie, L4N 6R3, Simcoe |
| Directions/Cross Streets: | Leacock Drive and Browning Trail |
| Rooms: | 8 |
| Rooms +: | 3 |
| Bedrooms: | 3 |
| Bedrooms +: | 1 |
| Family Room: | T |
| Basement: | Finished |
| Level/Floor | Room | Length(ft) | Width(ft) | Descriptions | |
| Room 1 | Ground | Living Ro | 16.04 | 10.73 | Bay Window |
| Room 2 | Ground | Dining Ro | 10.73 | 11.68 | Hardwood Floor, Window |
| Room 3 | Ground | Family Ro | 11.35 | 12.99 | Hardwood Floor, Fireplace |
| Room 4 | Ground | Breakfast | 10.4 | 10.5 | Hardwood Floor, W/O To Deck |
| Room 5 | Ground | Kitchen | 9.15 | 10.66 | Hardwood Floor, Quartz Counter |
| Room 6 | Second | Primary B | 11.35 | 17.06 | Hardwood Floor, Walk-In Closet(s), 3 Pc Ensuite |
| Room 7 | Second | Bedroom 2 | 11.68 | 11.15 | Hardwood Floor, Bay Window, Closet |
| Room 8 | Second | Bedroom 3 | 9.68 | 9.97 | Hardwood Floor, Closet |
| Room 9 | Basement | Office | 10.66 | 10.59 | Broadloom, Closet, Window |
| Room 10 | Basement | Recreatio | 10.1 | 11.05 | Broadloom |
| Room 11 | Basement | Other | 17.81 | 17.94 | Broadloom |
| Washroom Type | No. of Pieces | Level |
| Washroom Type 1 | 2 | Ground |
| Washroom Type 2 | 3 | Basement |
| Washroom Type 3 | 4 | Second |
| Washroom Type 4 | 3 | Second |
| Washroom Type 5 | 0 |
| Total Area: | 0.00 |
| Approximatly Age: | 31-50 |
| Property Type: | Detached |
| Style: | 2-Storey |
| Exterior: | Aluminum Siding, Brick |
| Garage Type: | Built-In |
| (Parking/)Drive: | Private Do |
| Drive Parking Spaces: | 2 |
| Park #1 | |
| Parking Type: | Private Do |
| Park #2 | |
| Parking Type: | Private Do |
| Pool: | None |
| Other Structures: | Fence - Full, |
| Approximatly Age: | 31-50 |
| Approximatly Square Footage: | 1500-2000 |
| Property Features: | Fenced Yard, Rec./Commun.Centre |
| CAC Included: | N |
| Water Included: | N |
| Cabel TV Included: | N |
| Common Elements Included: | N |
| Heat Included: | N |
| Parking Included: | N |
| Condo Tax Included: | N |
| Building Insurance Included: | N |
| Fireplace/Stove: | Y |
| Heat Type: | Heat Pump |
| Central Air Conditioning: | Central Air |
| Central Vac: | Y |
| Laundry Level: | Syste |
| Ensuite Laundry: | F |
| Elevator Lift: | False |
| Sewers: | Sewer |
| Utilities-Cable: | A |
| Utilities-Hydro: | Y |
$
%
Years
This calculator is for demonstration purposes only. Always consult a professional
financial advisor before making personal financial decisions.
| Although the information displayed is believed to be accurate, no warranties or representations are made of any kind. |
| ROYAL LEPAGE SUPREME REALTY |
- Listing -1 of 0
|
|

Dir:
Lot Narrows to
| Virtual Tour | Book Showing | Email a Friend |
Jump To:
At a Glance:
| Type: | Freehold - Detached |
| Area: | Simcoe |
| Municipality: | Barrie |
| Neighbourhood: | Letitia Heights |
| Style: | 2-Storey |
| Lot Size: | x 120.02(Feet) |
| Approximate Age: | 31-50 |
| Tax: | $2,555.25 |
| Maintenance Fee: | $0 |
| Beds: | 3+1 |
| Baths: | 4 |
| Garage: | 0 |
| Fireplace: | Y |
| Air Conditioning: | |
| Pool: | None |
Locatin Map:
Payment Calculator:

Contact Info
SOLTANIAN REAL ESTATE
Brokerage sharon@soltanianrealestate.com SOLTANIAN REAL ESTATE, Brokerage Independently owned and operated. 175 Willowdale Avenue #100, Toronto, Ontario M2N 4Y9 Office: 416-901-8881Fax: 416-901-9881Cell: 416-901-9881Office LocationFind us on map
Listing added to your favorite list
Looking for resale homes?

By agreeing to Terms of Use, you will have ability to search up to 304537 listings and access to richer information than found on REALTOR.ca through my website.

