$580,000
Available - For Sale
Listing ID: W12047555
2155 Burnhamthorpe Road , Mississauga, L5L 5P4, Peel
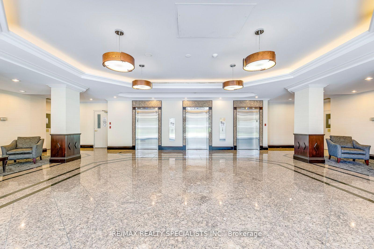
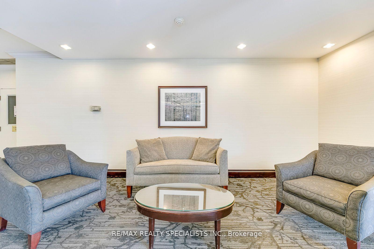
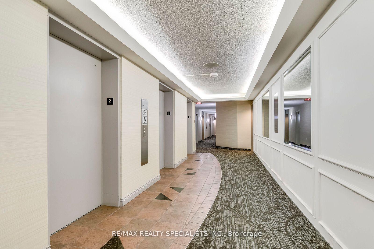
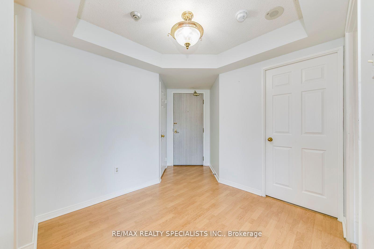
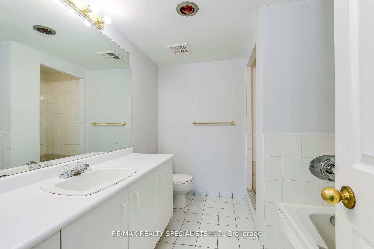
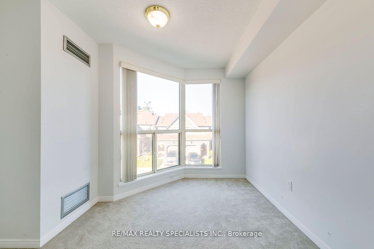
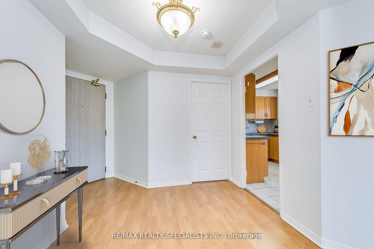
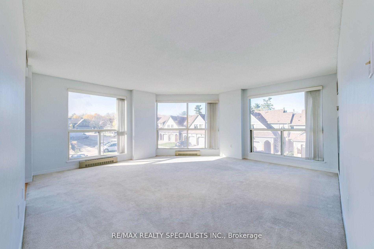
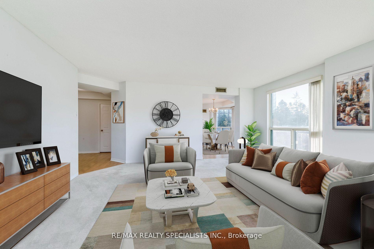
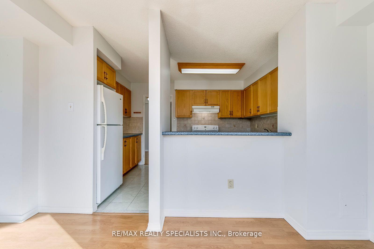
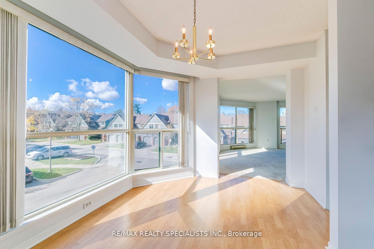
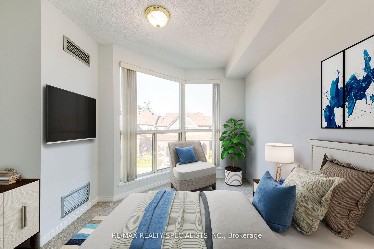

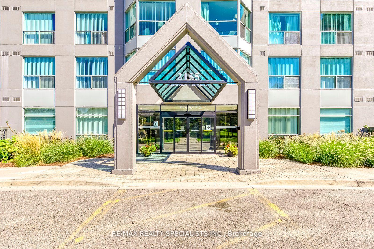
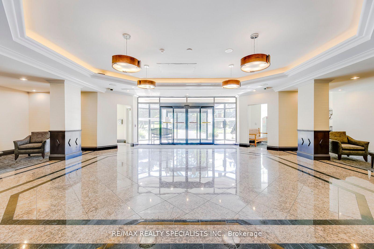
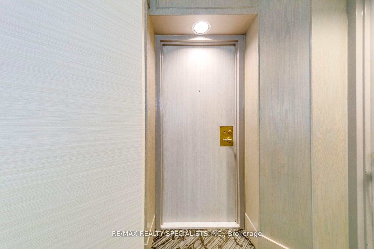
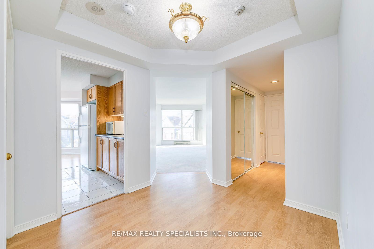
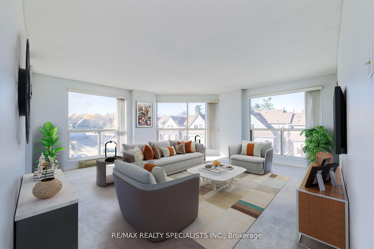
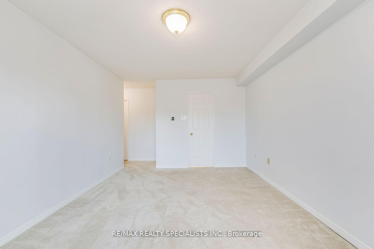
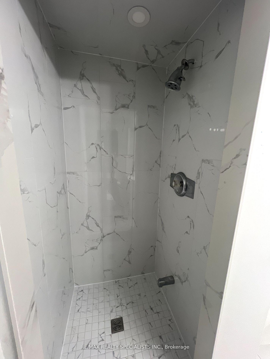
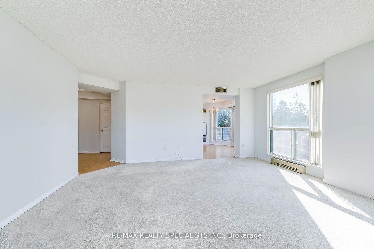
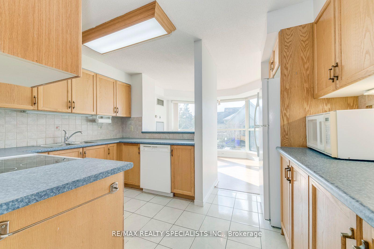

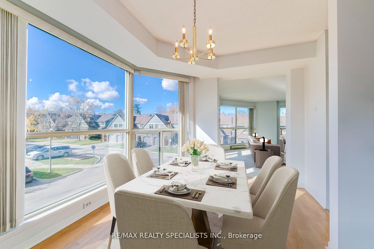
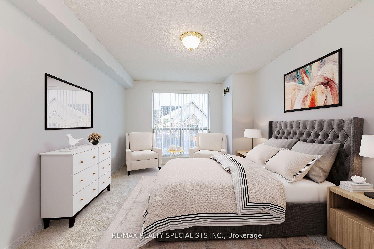
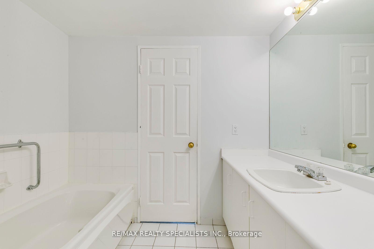
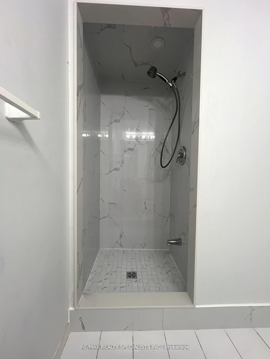
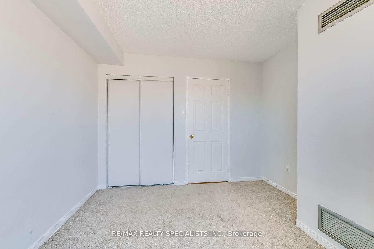
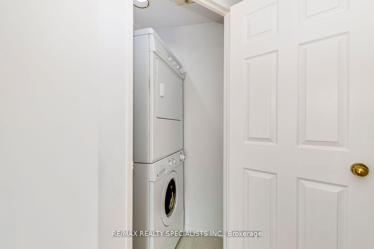
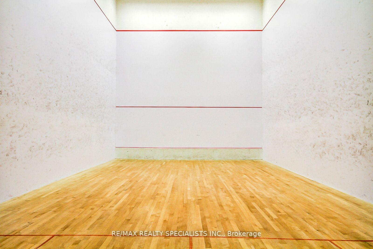
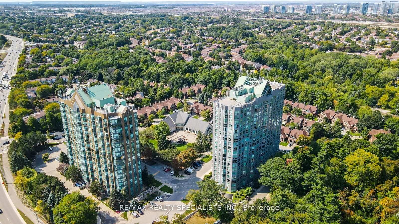
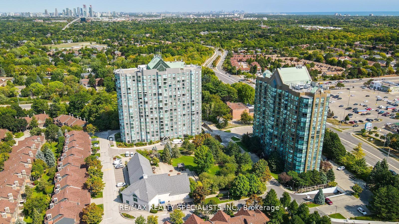
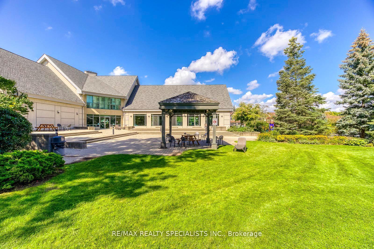

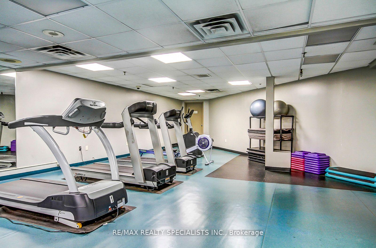
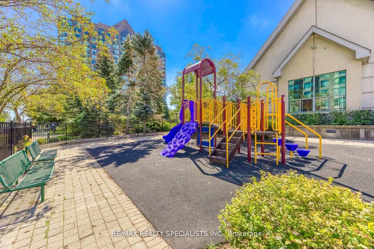
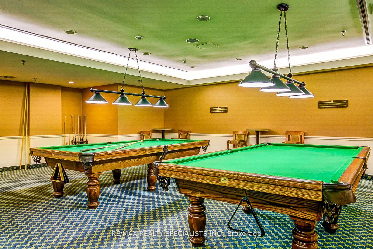
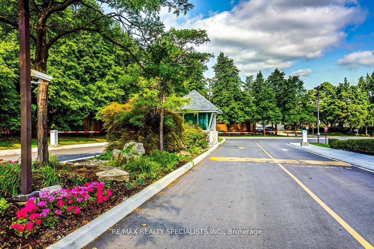
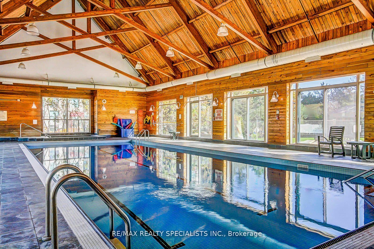








































| Grand-size 2 bedroom, 2 bathroom corner unit featuring over 1200 square feet of living space. Located on the 2nd floor for easy access to stairs and the outdoors. Large floor to ceiling windows offer an abundance of natural light. Professionally painted in a neutral tone, brand new showers with marble tiles in both bathrooms. Great opportunity for first time home buyers, a retired couple or an investor. Maintenance fees include all utilities plus VIP Rogers Cable TV, High-speed Internet, 2 parking spots, 1 locker, access to multi-activity recreation facility & 24 Hour live security. |
| Price | $580,000 |
| Taxes: | $3152.30 |
| Occupancy: | Vacant |
| Address: | 2155 Burnhamthorpe Road , Mississauga, L5L 5P4, Peel |
| Postal Code: | L5L 5P4 |
| Province/State: | Peel |
| Directions/Cross Streets: | Burnhamthorpe & Erin Mills Pkw |
| Level/Floor | Room | Length(ft) | Width(ft) | Descriptions | |
| Room 1 | Flat | Dining Ro | 8.99 | 12.5 | Laminate, Breakfast Bar, Window Floor to Ceil |
| Room 2 | Flat | Living Ro | 16.6 | 16.1 | Broadloom, Overlooks Garden, Window Floor to Ceil |
| Room 3 | Flat | Kitchen | 8.99 | 12 | Overlooks Dining, Open Concept, Backsplash |
| Room 4 | Flat | Primary B | 8.99 | 14.99 | 4 Pc Bath, Separate Shower, Walk-In Closet(s) |
| Room 5 | Flat | Bedroom 2 | 10 | 10 | Broadloom, Large Closet, Window Floor to Ceil |
| Room 6 | Flat | Foyer | 8 | 8 | Laminate, Large Closet, Coffered Ceiling(s) |
| Washroom Type | No. of Pieces | Level |
| Washroom Type 1 | 4 | Flat |
| Washroom Type 2 | 3 | Flat |
| Washroom Type 3 | 0 | |
| Washroom Type 4 | 0 | |
| Washroom Type 5 | 0 |
| Total Area: | 0.00 |
| Sprinklers: | Secu |
| Washrooms: | 2 |
| Heat Type: | Forced Air |
| Central Air Conditioning: | Central Air |
$
%
Years
This calculator is for demonstration purposes only. Always consult a professional
financial advisor before making personal financial decisions.
| Although the information displayed is believed to be accurate, no warranties or representations are made of any kind. |
| RE/MAX REALTY SPECIALISTS INC. |
- Listing -1 of 0
|
|

Dir:
416-901-9881
Bus:
416-901-8881
Fax:
416-901-9881
| Book Showing | Email a Friend |
Jump To:
At a Glance:
| Type: | Com - Condo Apartment |
| Area: | Peel |
| Municipality: | Mississauga |
| Neighbourhood: | Erin Mills |
| Style: | Apartment |
| Lot Size: | x 0.00() |
| Approximate Age: | |
| Tax: | $3,152.3 |
| Maintenance Fee: | $1,148.42 |
| Beds: | 2 |
| Baths: | 2 |
| Garage: | 0 |
| Fireplace: | N |
| Air Conditioning: | |
| Pool: |
Locatin Map:
Payment Calculator:

Contact Info
SOLTANIAN REAL ESTATE
Brokerage sharon@soltanianrealestate.com SOLTANIAN REAL ESTATE, Brokerage Independently owned and operated. 175 Willowdale Avenue #100, Toronto, Ontario M2N 4Y9 Office: 416-901-8881Fax: 416-901-9881Cell: 416-901-9881Office LocationFind us on map
Listing added to your favorite list
Looking for resale homes?

By agreeing to Terms of Use, you will have ability to search up to 304537 listings and access to richer information than found on REALTOR.ca through my website.

