$509,000
Available - For Sale
Listing ID: X12093400
1338 Upper Gage Aven , Hamilton, L8W 1N2, Hamilton
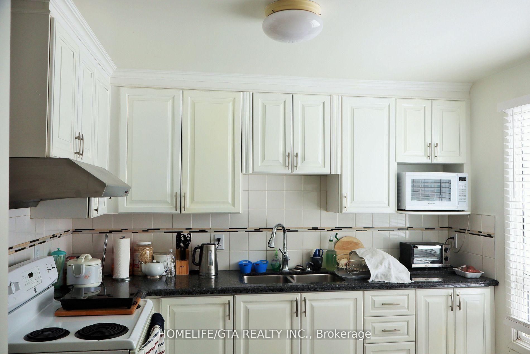
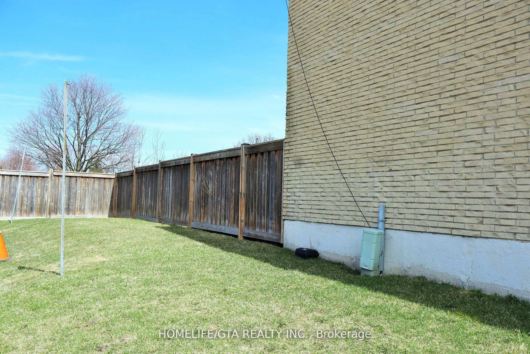
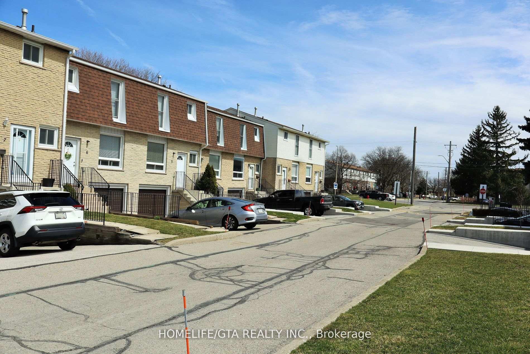
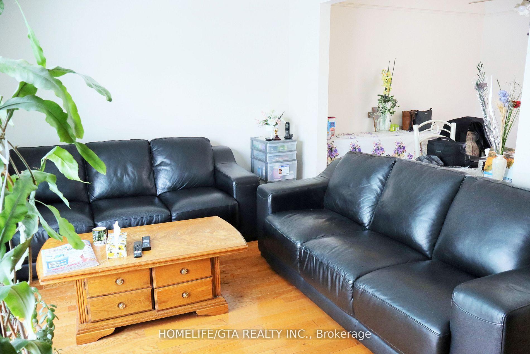
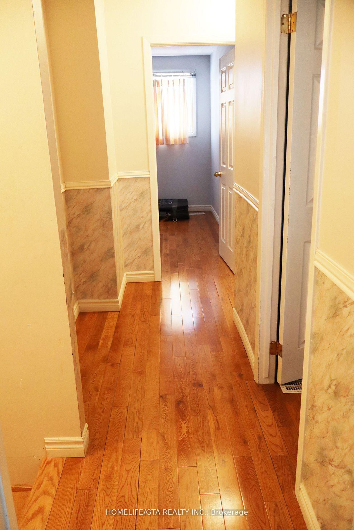
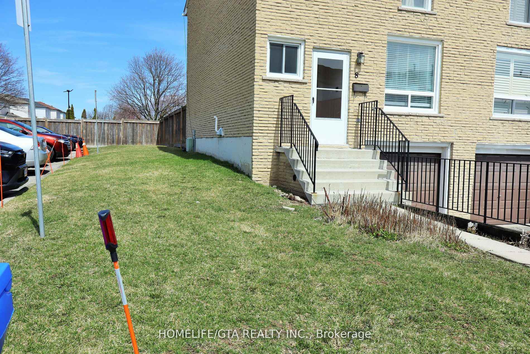
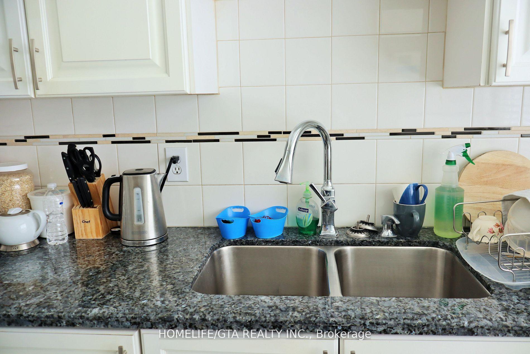
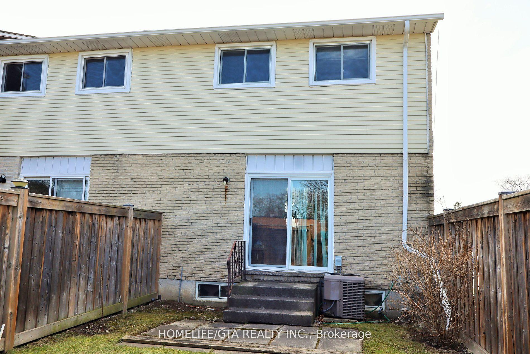
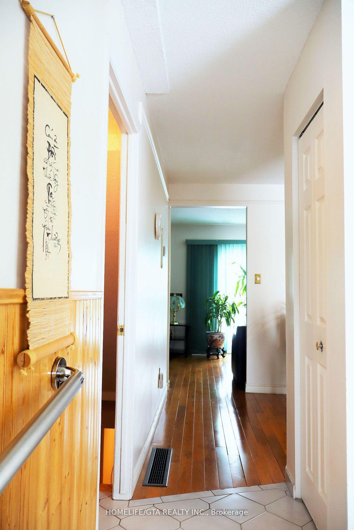
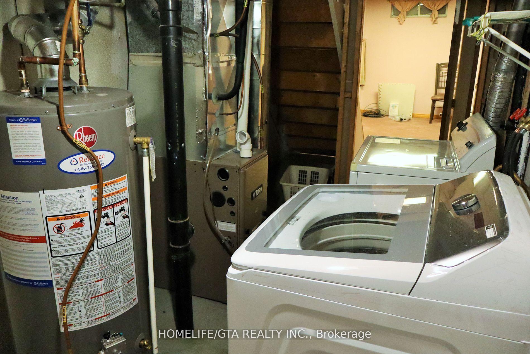
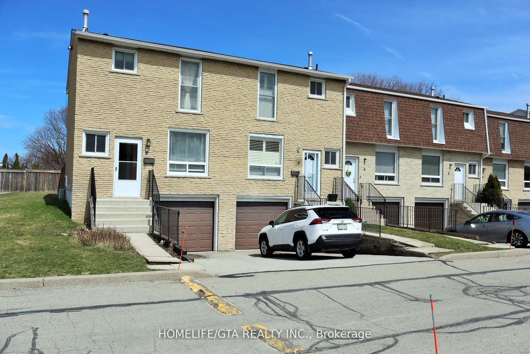
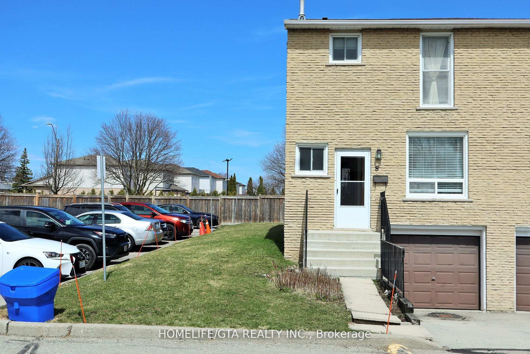

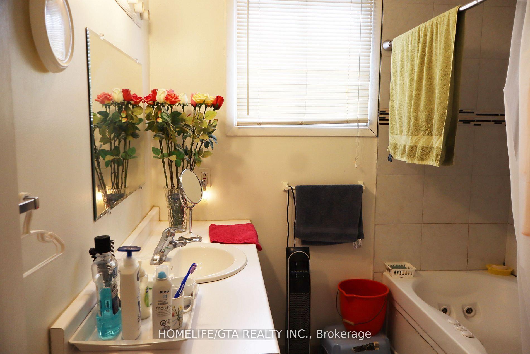
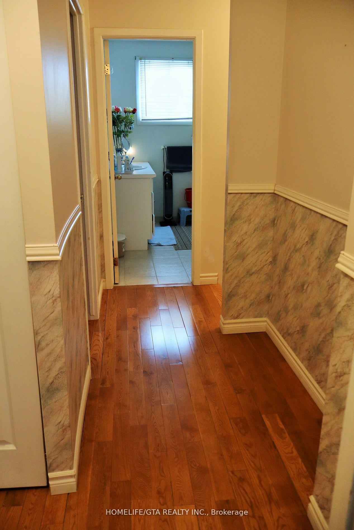
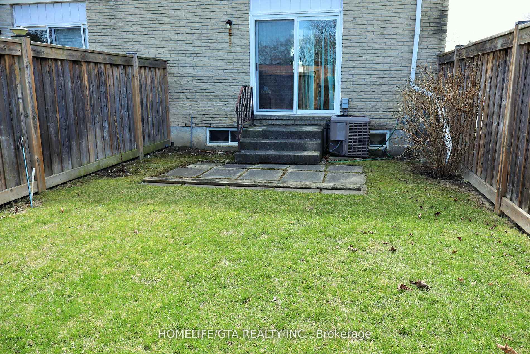
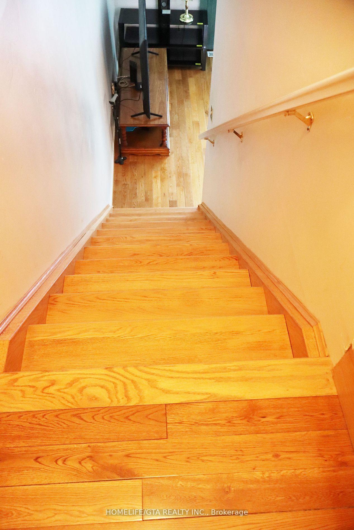
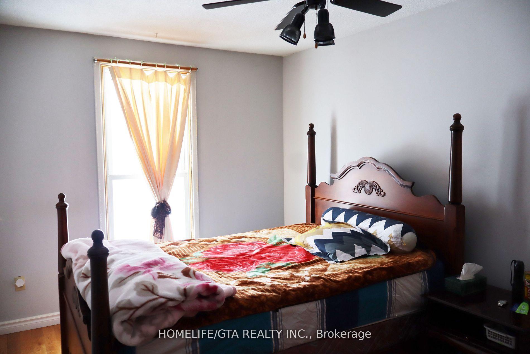
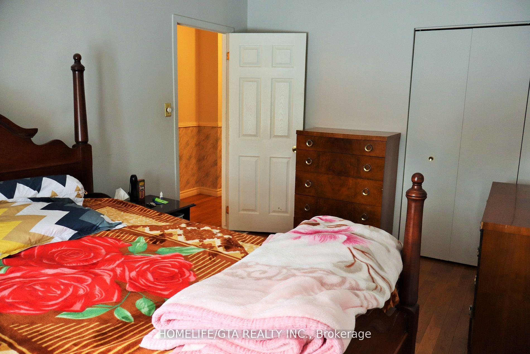
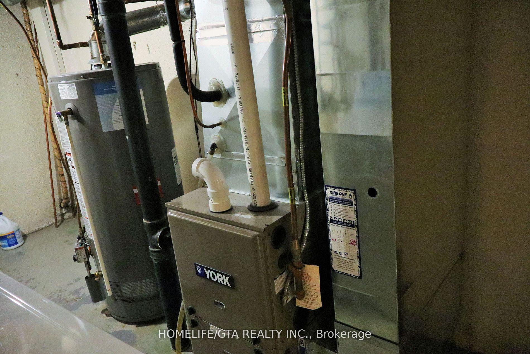
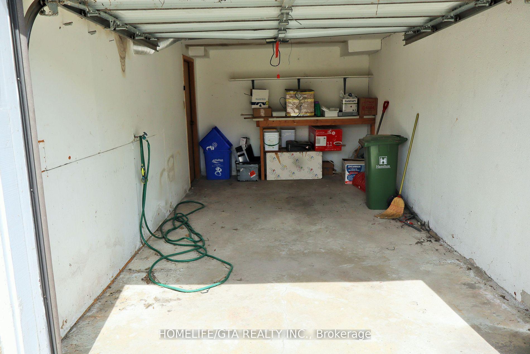





















| A premium End Unit , 2 storey Condo row townhouse, 3 Bedroom, 1.5 Baths located on the Hamilton mountain. Approx.1166 ft2 living space,598 ft 2 basement total area plus B/I basement single Garage. Home is ready to move in, perfect for a retire couple and first time home buyers. Close to public transit, parks, schools, shopping and minutes access to Linc. A parkway. Home upgraded kitchen, custom backsplash, undermount sink and granite counter top; Living room included a sliding door outlooks to the backyard fully fenced/w gate; Replaced Oak hardwood floorings on main & 2nd level; Solid wood Staircase leaded to the laundry and cold room in basement that walkouts to a single garage by the side door. Furnace and Central Air replaced 2018 |
| Price | $509,000 |
| Taxes: | $2833.58 |
| Occupancy: | Owner |
| Address: | 1338 Upper Gage Aven , Hamilton, L8W 1N2, Hamilton |
| Postal Code: | L8W 1N2 |
| Province/State: | Hamilton |
| Directions/Cross Streets: | Upper Gage Ave/Stone Church Rd |
| Level/Floor | Room | Length(ft) | Width(ft) | Descriptions | |
| Room 1 | Ground | Living Ro | 17.38 | 9.97 | Hardwood Floor, Large Window, Sliding Doors |
| Room 2 | Ground | Dining Ro | 13.97 | 9.15 | Hardwood Floor, Open Concept, Separate Room |
| Room 3 | Ground | Kitchen | 10.66 | 10.23 | Undermount Sink, Custom Backsplash, Granite Counters |
| Room 4 | Second | Primary B | 14.66 | 9.81 | Hardwood Floor, Window, Closet |
| Room 5 | Second | Bedroom 2 | 11.15 | 8.76 | Hardwood Floor, Window, Closet |
| Room 6 | Second | Bedroom 3 | 11.15 | 8 | Hardwood Floor, Window, Closet |
| Room 7 | Basement | Great Roo | 16.4 | 9.81 | Broadloom, Window |
| Room 8 | Basement | Utility R | 13.97 | 6.99 | Concrete Floor, Combined w/Laundry |
| Room 9 | Basement | Cold Room | 6 | 4.49 | Concrete Floor, Side Door |
| Washroom Type | No. of Pieces | Level |
| Washroom Type 1 | 2 | Main |
| Washroom Type 2 | 4 | Second |
| Washroom Type 3 | 0 | |
| Washroom Type 4 | 0 | |
| Washroom Type 5 | 0 |
| Total Area: | 0.00 |
| Washrooms: | 2 |
| Heat Type: | Forced Air |
| Central Air Conditioning: | Central Air |
$
%
Years
This calculator is for demonstration purposes only. Always consult a professional
financial advisor before making personal financial decisions.
| Although the information displayed is believed to be accurate, no warranties or representations are made of any kind. |
| HOMELIFE/GTA REALTY INC. |
- Listing -1 of 0
|
|

Dir:
416-901-9881
Bus:
416-901-8881
Fax:
416-901-9881
| Book Showing | Email a Friend |
Jump To:
At a Glance:
| Type: | Com - Condo Townhouse |
| Area: | Hamilton |
| Municipality: | Hamilton |
| Neighbourhood: | Randall |
| Style: | 2-Storey |
| Lot Size: | x 0.00() |
| Approximate Age: | |
| Tax: | $2,833.58 |
| Maintenance Fee: | $532.1 |
| Beds: | 3 |
| Baths: | 2 |
| Garage: | 0 |
| Fireplace: | N |
| Air Conditioning: | |
| Pool: |
Locatin Map:
Payment Calculator:

Contact Info
SOLTANIAN REAL ESTATE
Brokerage sharon@soltanianrealestate.com SOLTANIAN REAL ESTATE, Brokerage Independently owned and operated. 175 Willowdale Avenue #100, Toronto, Ontario M2N 4Y9 Office: 416-901-8881Fax: 416-901-9881Cell: 416-901-9881Office LocationFind us on map
Listing added to your favorite list
Looking for resale homes?

By agreeing to Terms of Use, you will have ability to search up to 304537 listings and access to richer information than found on REALTOR.ca through my website.

