$859,000
Available - For Sale
Listing ID: X12093375
1510 Shira Driv , Kingston, K7P 0S3, Frontenac
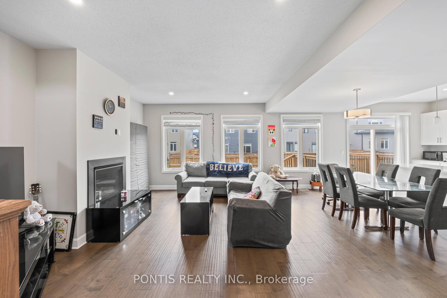

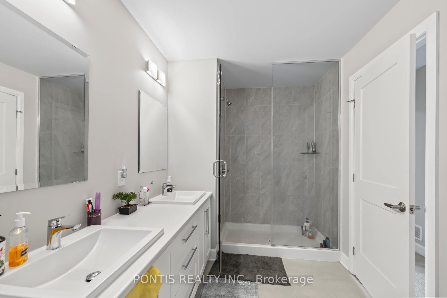
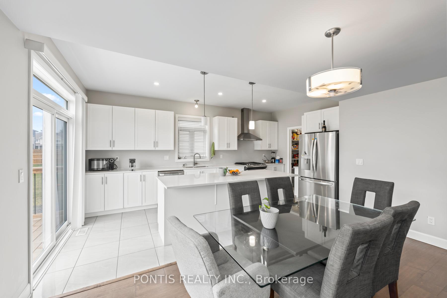

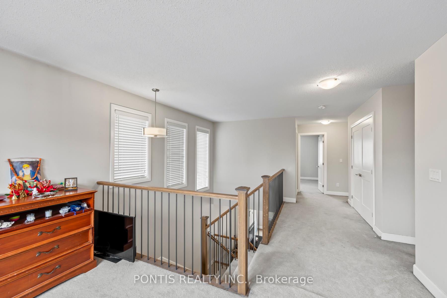
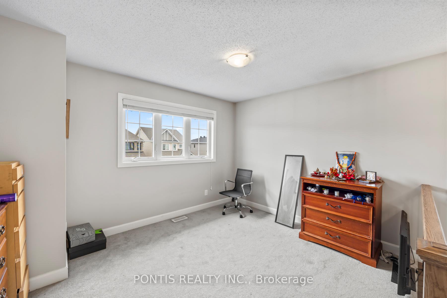
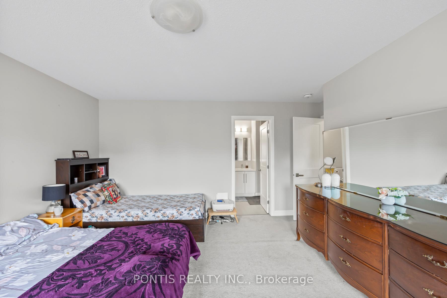
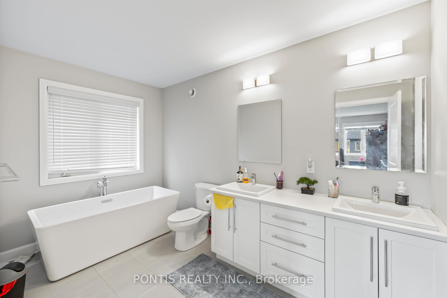
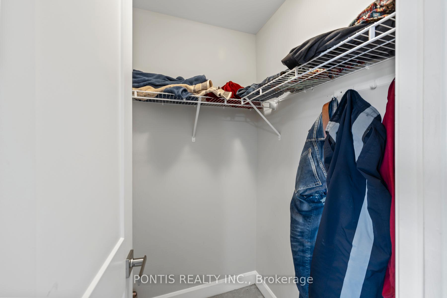
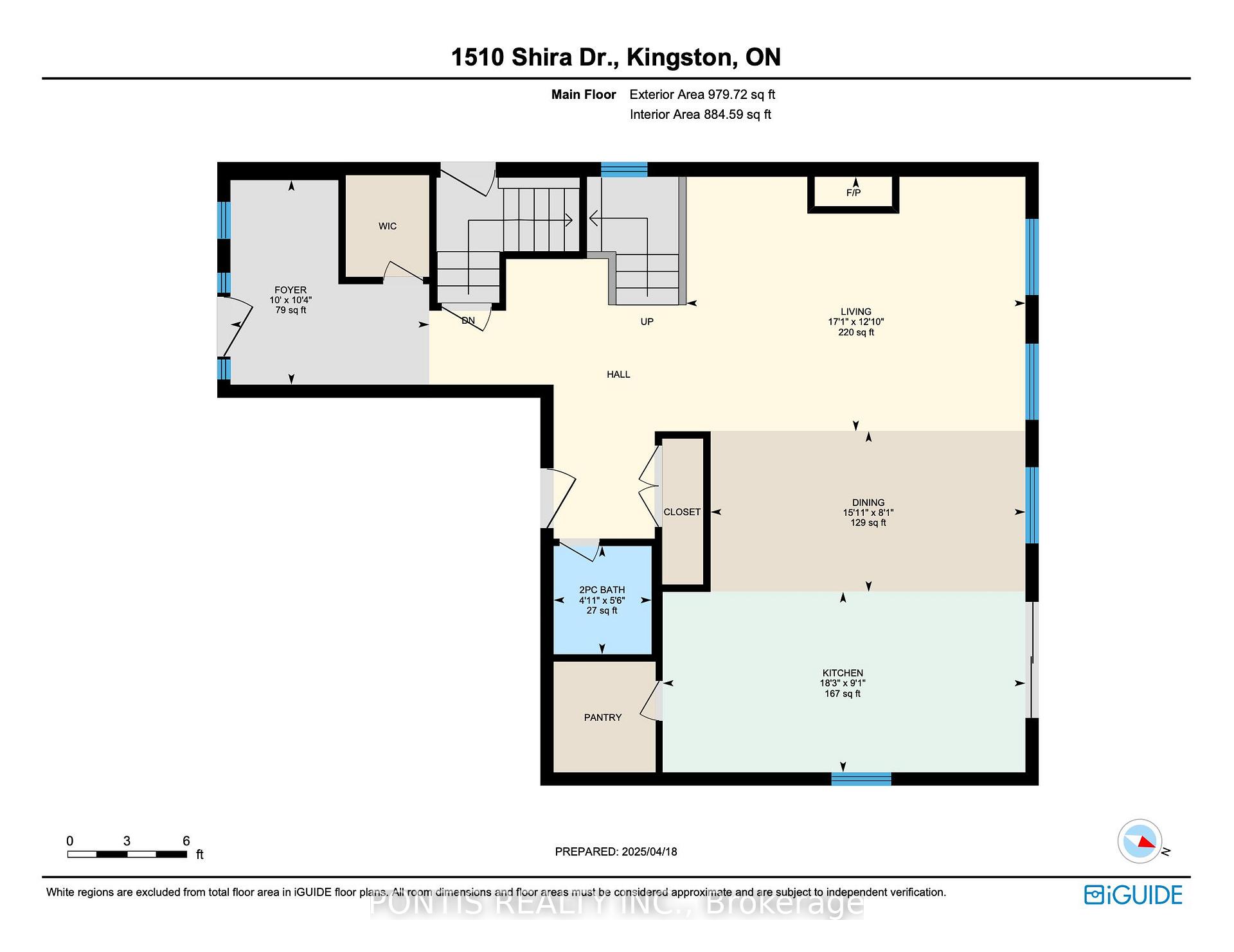
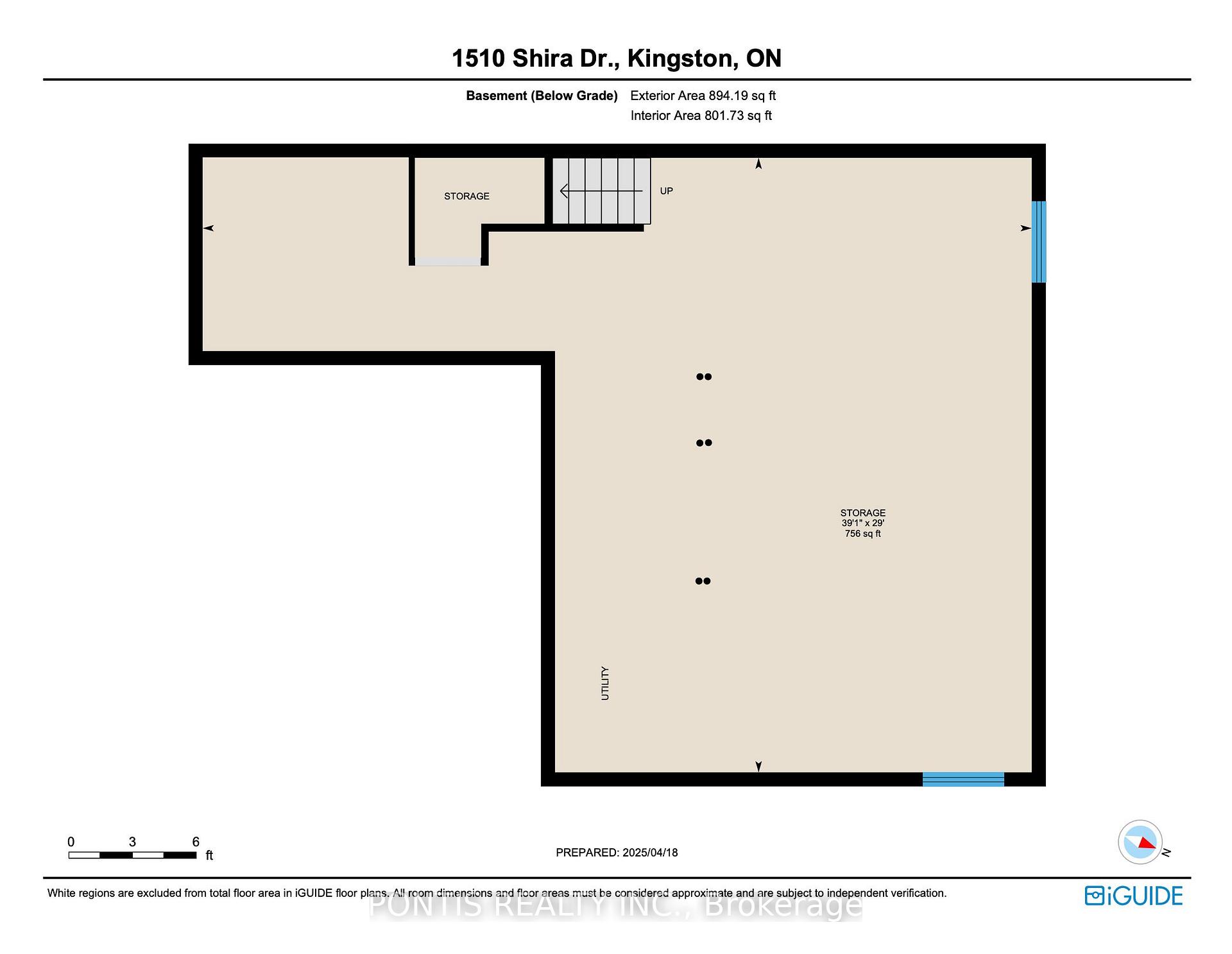
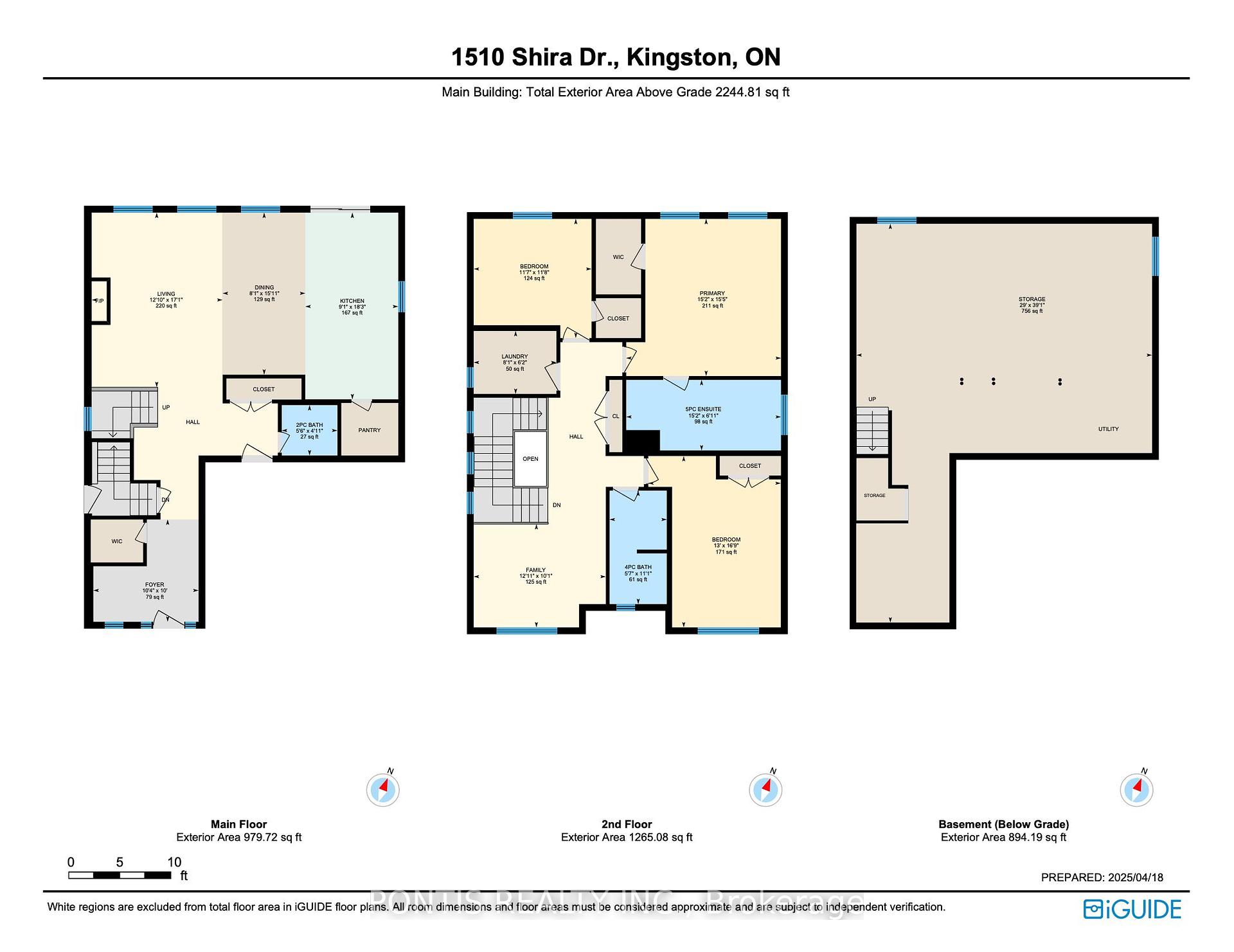
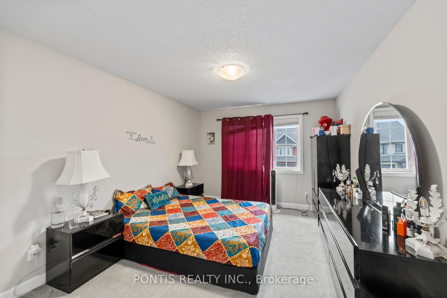
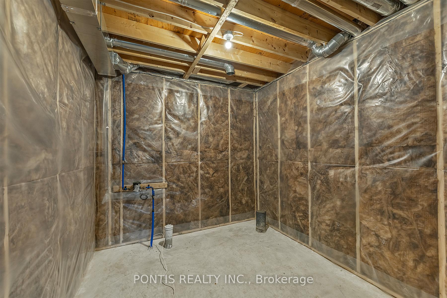
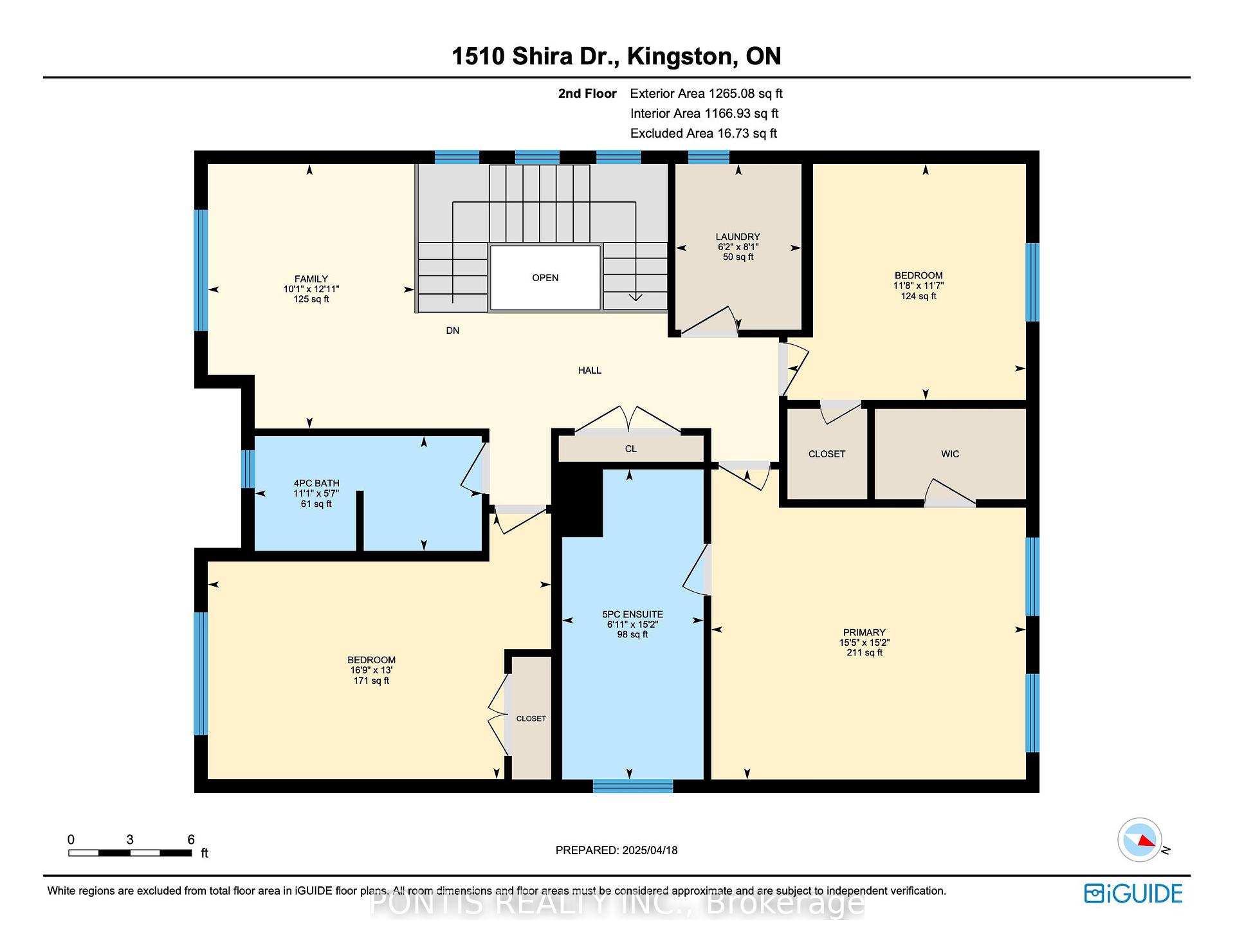
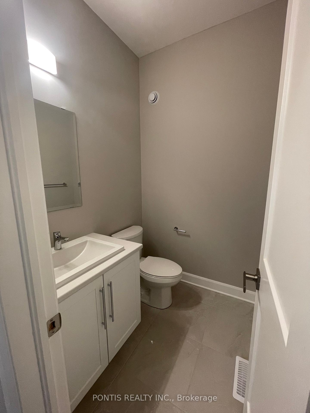
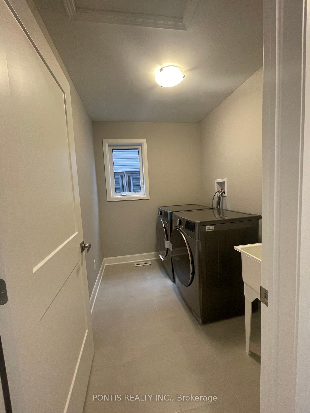
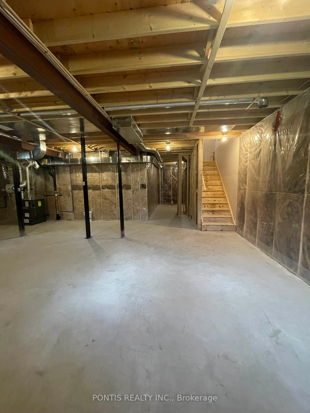
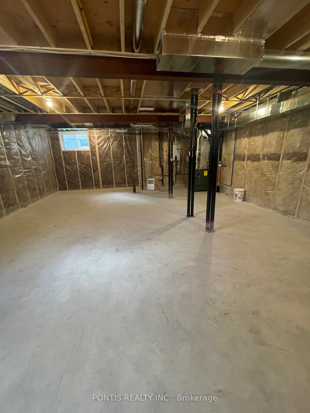
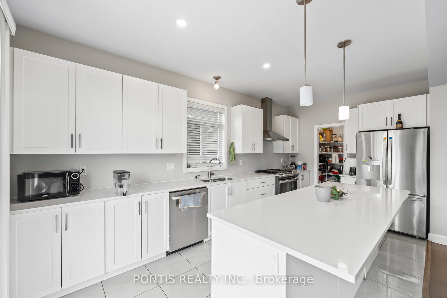
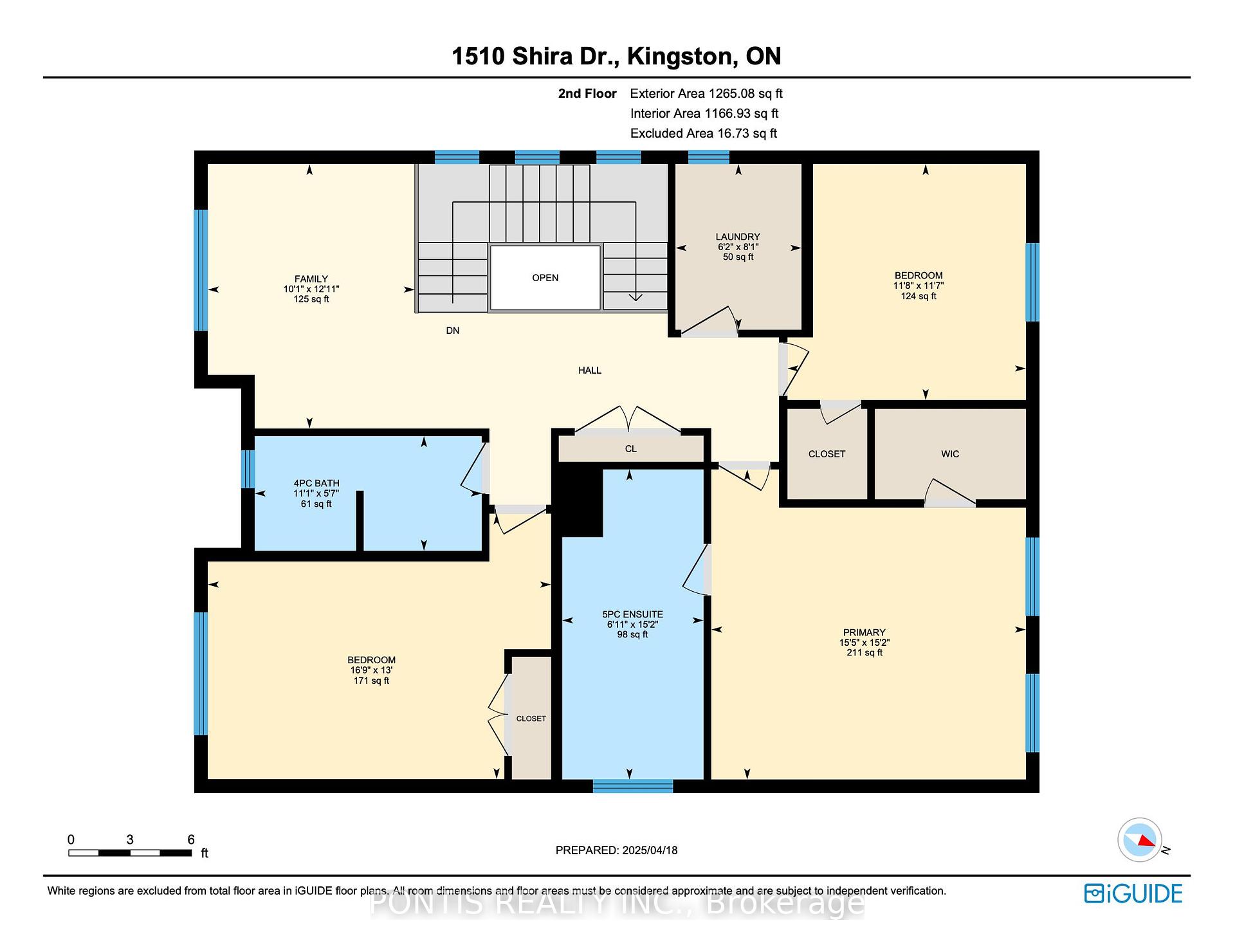
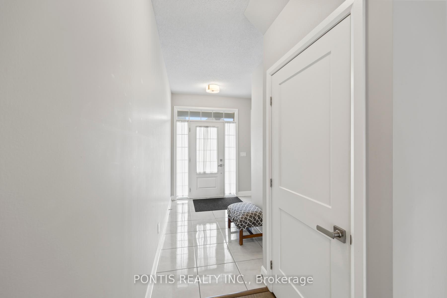
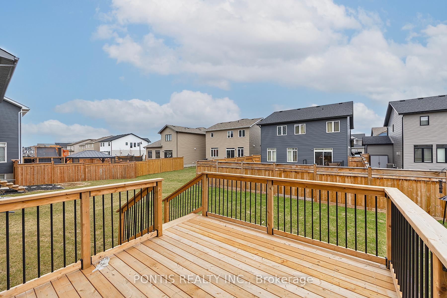
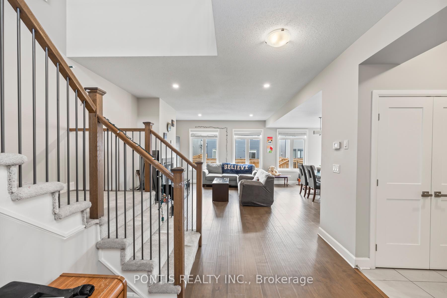

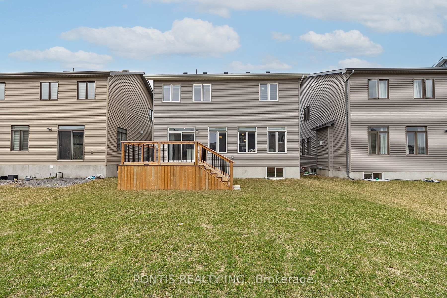
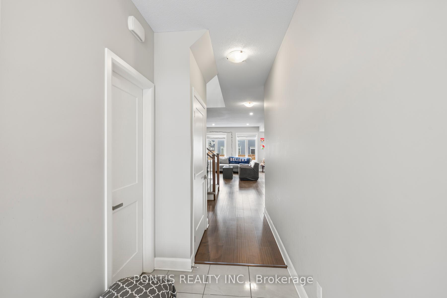
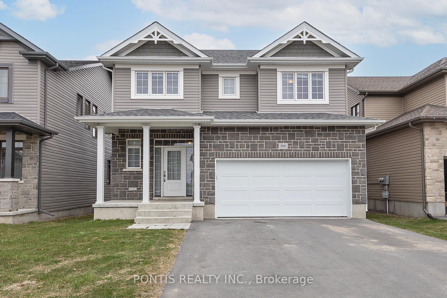
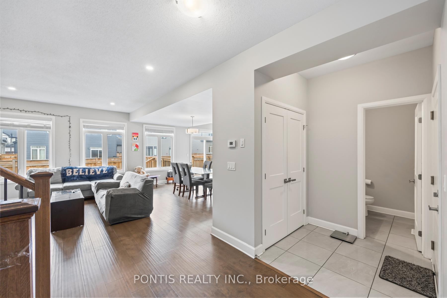
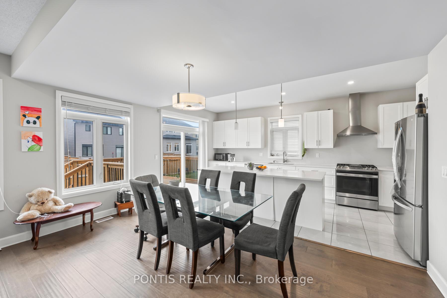
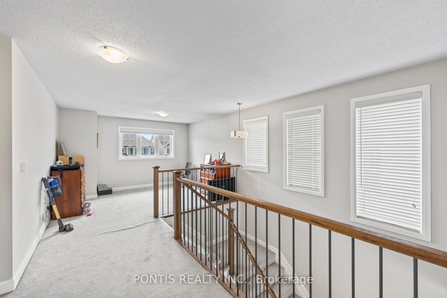
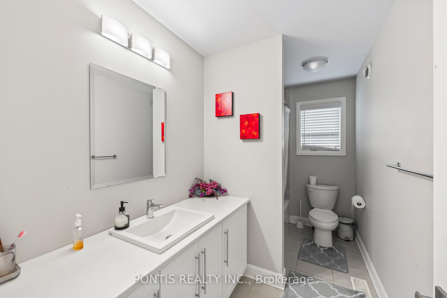
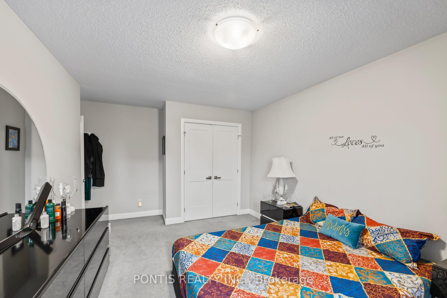
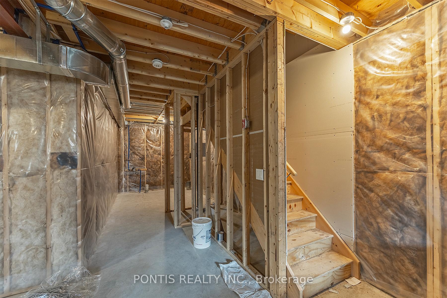



































| Nestled in the highly sought-after Woodhaven community, this stunning two-Storey home is perfectly situated just steps from the school and a future park. Boasting 2,250 sq. ft. of elegant living space, it features 3 bedrooms plus a versatile loft, 2.5 bathrooms, and a host of impressive upgrades. The main floor showcases wide plank hardwood, ceramic tile, and soaring 9-foot ceilings, creating a bright and open atmosphere. The living room is inviting with a gas fireplace and pot lighting, flowing seamlessly into a spacious dining area and an upgraded kitchen equipped with quartz countertops, a center island with an extended breakfast bar, a stainless-steel canopy range hood, water line for the fridge, gas range hook-up, a large walk-in pantry, and patio doors leading to the rear yard. Upstairs, you'll find three bedrooms plus a loft that can easily serve as a fourth bedroom. The primary suite is a luxurious retreat with a walk-in closet and a spa-like 5-piece ensuite featuring tile floors, a freestanding soaker tub, a tiled shower with glass doors, and double sinks. The basement offers a separate entrance, 9-foot ceilings, and a bathroom rough in, ideal for future development. Additional highlights include a double car garage with opener, a high-efficiency furnace, HRV system, a 12x12 ft deck, and much more worth about 50k in upgrades. |
| Price | $859,000 |
| Taxes: | $5803.00 |
| Occupancy: | Tenant |
| Address: | 1510 Shira Driv , Kingston, K7P 0S3, Frontenac |
| Directions/Cross Streets: | Bayridge Drive to Cataraqui Woods Drive to Tenley Drive to Shira Drive |
| Rooms: | 12 |
| Bedrooms: | 3 |
| Bedrooms +: | 0 |
| Family Room: | T |
| Basement: | Unfinished |
| Level/Floor | Room | Length(ft) | Width(ft) | Descriptions | |
| Room 1 | Main | Living Ro | 16.92 | 12.76 | Fireplace |
| Room 2 | Main | Kitchen | 18.24 | 9.09 | |
| Room 3 | Main | Dining Ro | 15.74 | 8.07 | |
| Room 4 | Main | Mud Room | 4.82 | 5.15 | |
| Room 5 | Main | Bathroom | 4.82 | 5.35 | |
| Room 6 | Second | Primary B | 15.32 | 15.09 | |
| Room 7 | Second | Other | 6.82 | 14.92 | |
| Room 8 | Second | Bedroom | 16.76 | 12.82 | |
| Room 9 | Second | Bedroom | 11.58 | 11.41 | |
| Room 10 | Second | Loft | 10.17 | 12.82 | |
| Room 11 | Second | Bathroom | 10.99 | 5.51 | |
| Room 12 | Second | Laundry | 6.07 | 8 |
| Washroom Type | No. of Pieces | Level |
| Washroom Type 1 | 5 | Second |
| Washroom Type 2 | 4 | Second |
| Washroom Type 3 | 2 | Main |
| Washroom Type 4 | 0 | |
| Washroom Type 5 | 0 |
| Total Area: | 0.00 |
| Approximatly Age: | 0-5 |
| Property Type: | Detached |
| Style: | 2-Storey |
| Exterior: | Stone, Vinyl Siding |
| Garage Type: | Attached |
| (Parking/)Drive: | Private Do |
| Drive Parking Spaces: | 4 |
| Park #1 | |
| Parking Type: | Private Do |
| Park #2 | |
| Parking Type: | Private Do |
| Pool: | None |
| Approximatly Age: | 0-5 |
| Approximatly Square Footage: | 2000-2500 |
| CAC Included: | N |
| Water Included: | N |
| Cabel TV Included: | N |
| Common Elements Included: | N |
| Heat Included: | N |
| Parking Included: | N |
| Condo Tax Included: | N |
| Building Insurance Included: | N |
| Fireplace/Stove: | Y |
| Heat Type: | Forced Air |
| Central Air Conditioning: | Central Air |
| Central Vac: | N |
| Laundry Level: | Syste |
| Ensuite Laundry: | F |
| Sewers: | Sewer |
$
%
Years
This calculator is for demonstration purposes only. Always consult a professional
financial advisor before making personal financial decisions.
| Although the information displayed is believed to be accurate, no warranties or representations are made of any kind. |
| PONTIS REALTY INC. |
- Listing -1 of 0
|
|

Dir:
416-901-9881
Bus:
416-901-8881
Fax:
416-901-9881
| Virtual Tour | Book Showing | Email a Friend |
Jump To:
At a Glance:
| Type: | Freehold - Detached |
| Area: | Frontenac |
| Municipality: | Kingston |
| Neighbourhood: | 42 - City Northwest |
| Style: | 2-Storey |
| Lot Size: | x 105.83(Feet) |
| Approximate Age: | 0-5 |
| Tax: | $5,803 |
| Maintenance Fee: | $0 |
| Beds: | 3 |
| Baths: | 3 |
| Garage: | 0 |
| Fireplace: | Y |
| Air Conditioning: | |
| Pool: | None |
Locatin Map:
Payment Calculator:

Contact Info
SOLTANIAN REAL ESTATE
Brokerage sharon@soltanianrealestate.com SOLTANIAN REAL ESTATE, Brokerage Independently owned and operated. 175 Willowdale Avenue #100, Toronto, Ontario M2N 4Y9 Office: 416-901-8881Fax: 416-901-9881Cell: 416-901-9881Office LocationFind us on map
Listing added to your favorite list
Looking for resale homes?

By agreeing to Terms of Use, you will have ability to search up to 304537 listings and access to richer information than found on REALTOR.ca through my website.

