$2,799,000
Available - For Sale
Listing ID: W12000793
29 Pinehurst Cres , Toronto, M9A 3A4, Toronto
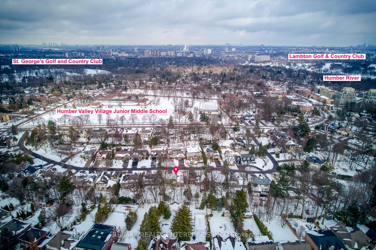
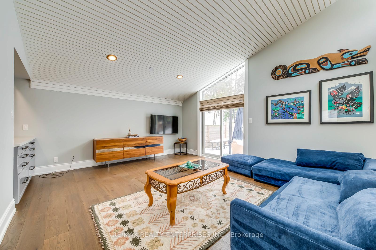
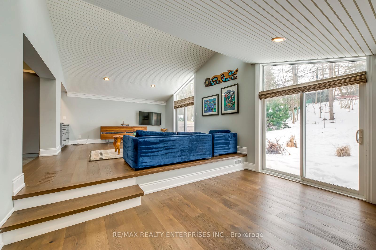
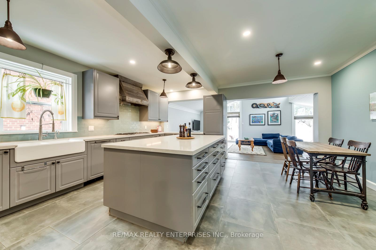
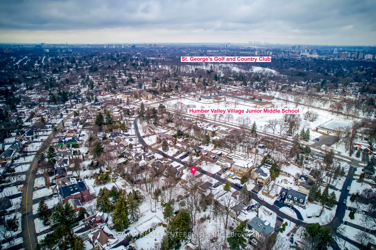
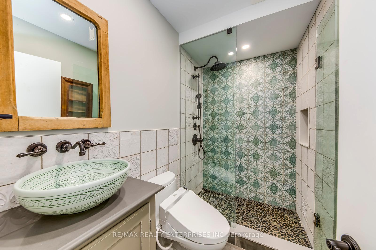
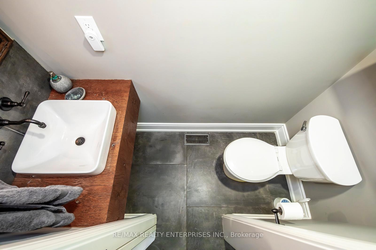
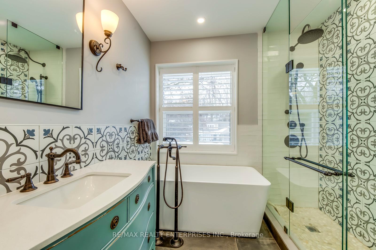
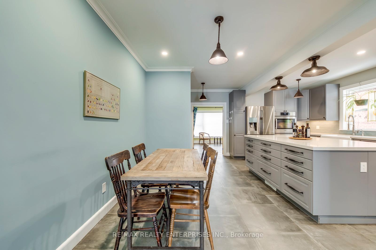
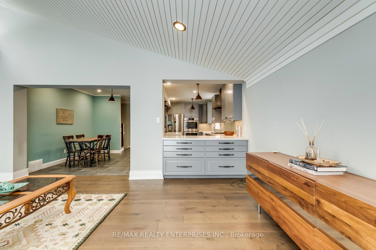
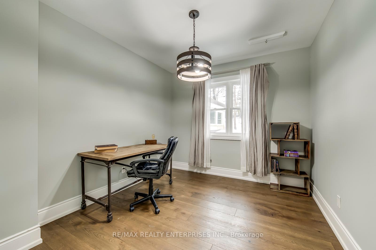
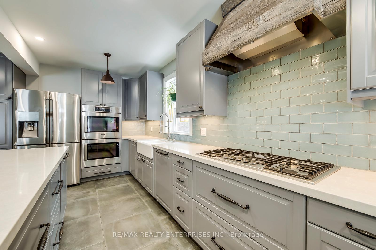

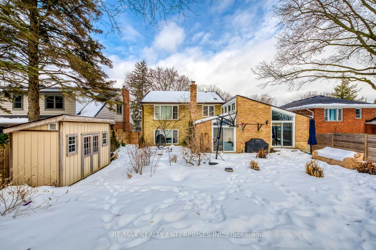
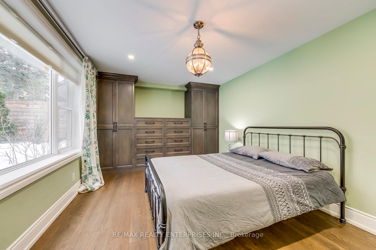
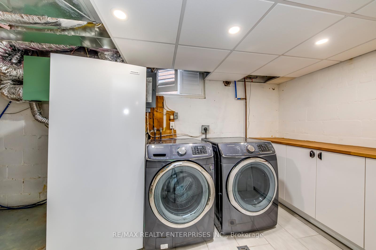
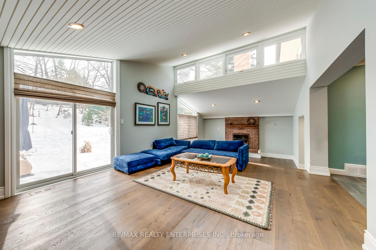
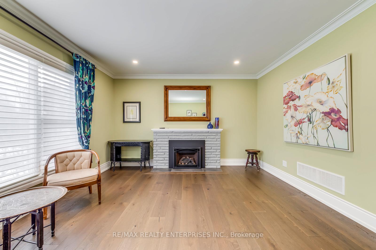
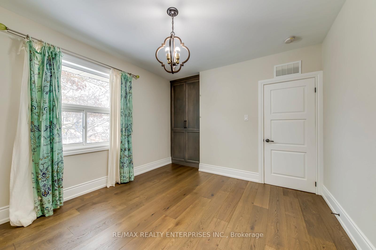
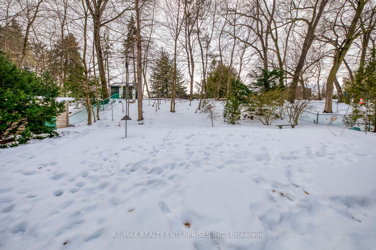
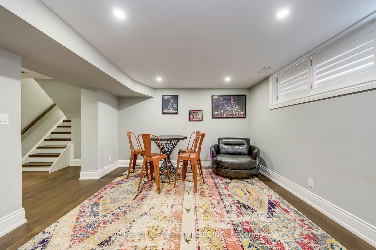
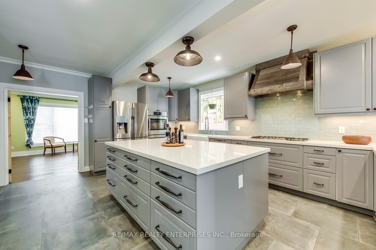
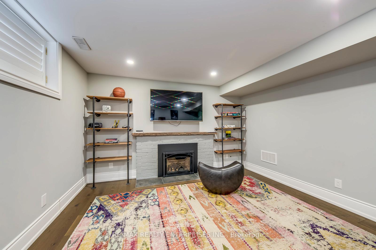
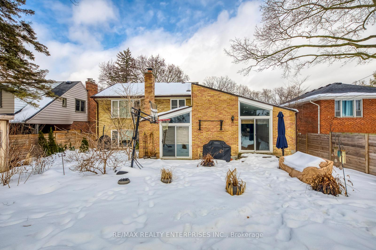
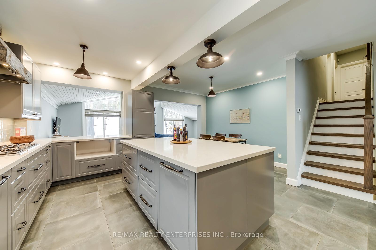
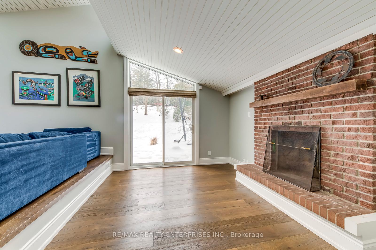
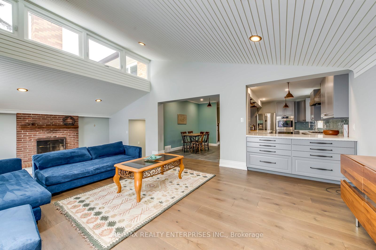
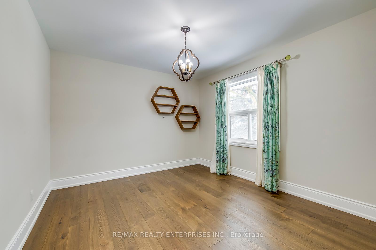
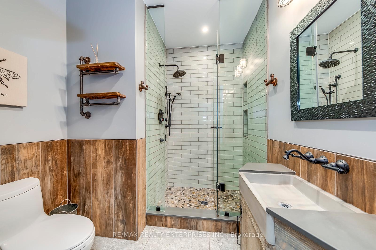
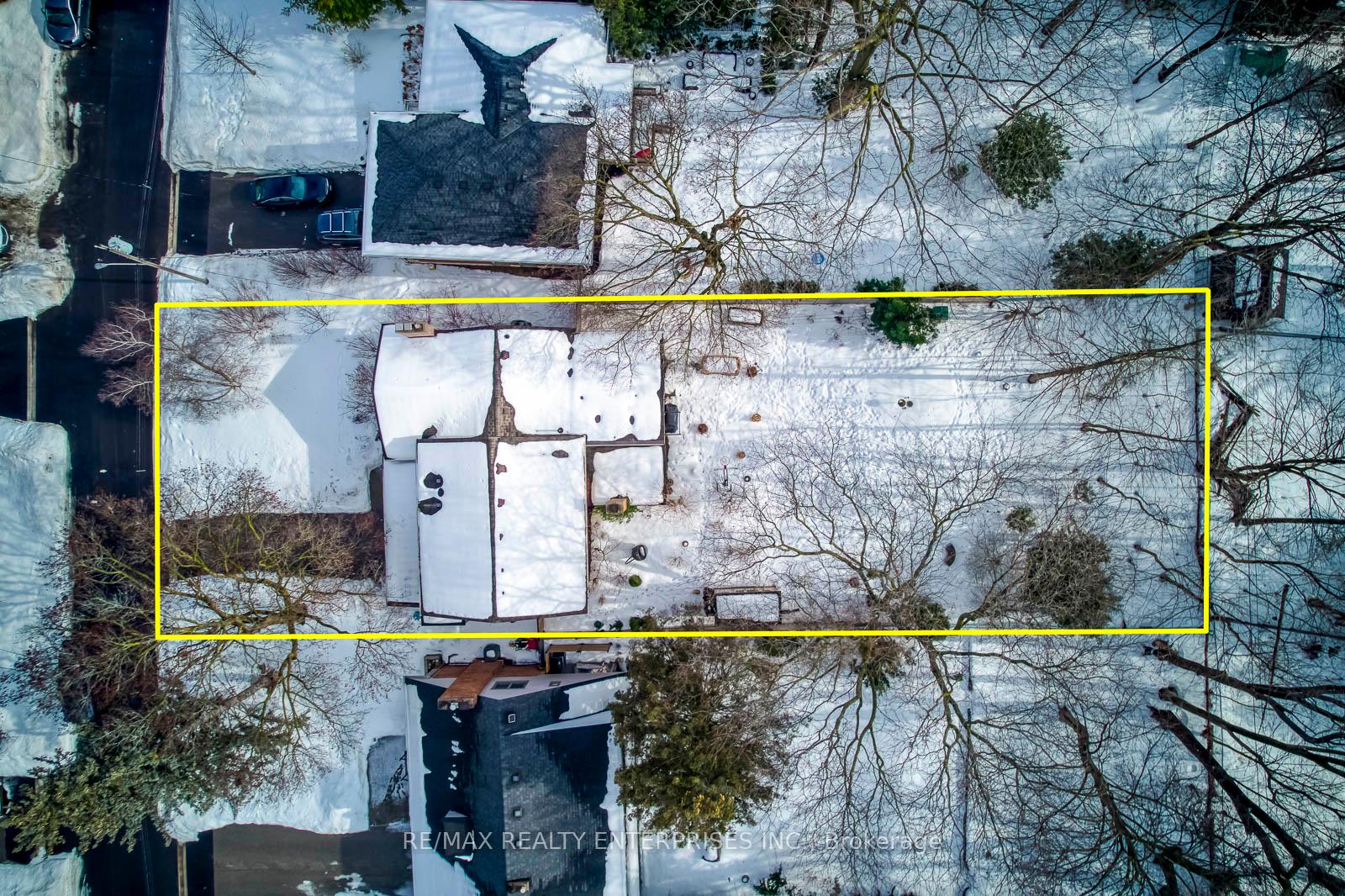
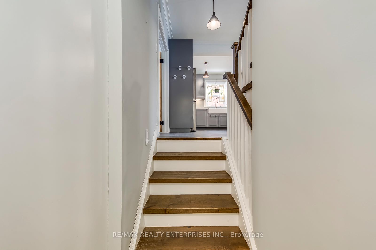
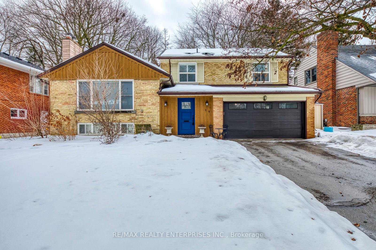
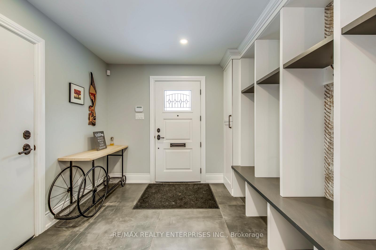
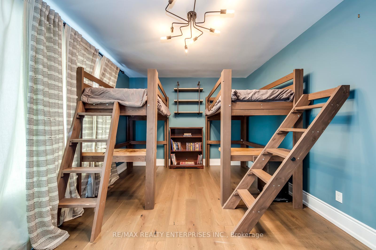
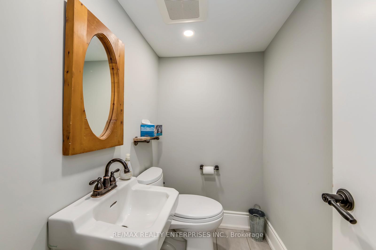
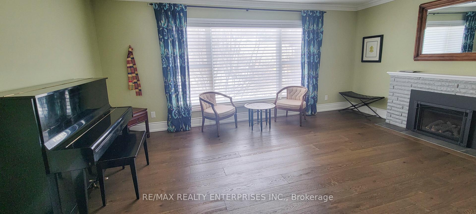
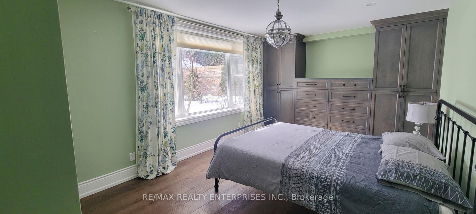





































| Sophisticated Living In Humber Valley Village. Welcome To 29 Pinehurst Crescent a Meticulously Renovated House On a 65+170 FT South Facing Lot. Renovated by Bryan Baeumler. Quality Construction, The Entire Main Floor Has Been Reimagined With An Addition As Well As Tons Of Storage. Offering a Perfect Blend Of Modern Luxury And Timeless Elegance. The Sun-Drenched Main Level Features Gourmet Kitchen With Premium Appliances An Inviting Great Room, With Seamless Indoor-Outdoor Flow, And Elegant Principal Rooms Designed For Entertaining. Upstairs, The Primary Suite Is a Private Retreat, Completed With a Spa-Like Ensuite And Walk-in Closet. Three Additional Spacious Bedrooms, Each With Ample Storage, Offer Comfort For Family And Guests. The Fully Finished Lower Level Adds Even More Living Space, Featuring a Bright Recreation Room, 2pc Bathroom, And Abundant Storage-Perfect For Growing Families Or Multi-Use Needs.Step Outside to Discover Beautiful Patio And Lush Gardens, Creating a Serene And Private Backyard Oasis. Located Just Steps From Humbertown Shopping Centre, Top-Rated Schools, And Parks, This Home Offers The Perfect Blend Of Sophistication And Convenience. |
| Price | $2,799,000 |
| Taxes: | $9200.00 |
| Occupancy: | Partial |
| Address: | 29 Pinehurst Cres , Toronto, M9A 3A4, Toronto |
| Acreage: | < .50 |
| Directions/Cross Streets: | ISLINGTON AVE & ANGLESEY BLVD |
| Rooms: | 8 |
| Rooms +: | 2 |
| Bedrooms: | 4 |
| Bedrooms +: | 0 |
| Family Room: | T |
| Basement: | Finished |
| Level/Floor | Room | Length(ft) | Width(ft) | Descriptions | |
| Room 1 | Main | Living Ro | 18.24 | 13.32 | Fireplace, Hardwood Floor, Formal Rm |
| Room 2 | Main | Dining Ro | 8.92 | 11.09 | Hardwood Floor |
| Room 3 | Main | Kitchen | 8.99 | 19.25 | Centre Island, Open Concept, Ceramic Floor |
| Room 4 | Main | Great Roo | 27.91 | 14.4 | Open Concept, Hardwood Floor, W/O To Patio |
| Room 5 | Main | Primary B | 16.4 | 10.92 | 3 Pc Ensuite, Walk-In Closet(s), Hardwood Floor |
| Room 6 | Second | Bedroom 2 | 11.48 | 9.64 | Hardwood Floor, Closet, Window |
| Room 7 | Second | Bedroom 3 | 16.07 | 11.12 | Hardwood Floor, Closet, Window |
| Room 8 | Second | Bedroom 4 | 12.2 | 11.22 | Hardwood Floor, Closet, Window |
| Room 9 | Lower | Recreatio | 17.35 | 12.3 | Hardwood Floor |
| Room 10 | Lower | Laundry | 18.04 | 7.77 | 2 Pc Bath |
| Washroom Type | No. of Pieces | Level |
| Washroom Type 1 | 4 | Upper |
| Washroom Type 2 | 3 | Main |
| Washroom Type 3 | 2 | Lower |
| Washroom Type 4 | 4 | Upper |
| Washroom Type 5 | 2 | Main |
| Total Area: | 0.00 |
| Approximatly Age: | 31-50 |
| Property Type: | Detached |
| Style: | Sidesplit 4 |
| Exterior: | Brick |
| Garage Type: | Attached |
| (Parking/)Drive: | Available |
| Drive Parking Spaces: | 2 |
| Park #1 | |
| Parking Type: | Available |
| Park #2 | |
| Parking Type: | Available |
| Pool: | None |
| Approximatly Age: | 31-50 |
| Approximatly Square Footage: | 2000-2500 |
| CAC Included: | N |
| Water Included: | N |
| Cabel TV Included: | N |
| Common Elements Included: | N |
| Heat Included: | N |
| Parking Included: | N |
| Condo Tax Included: | N |
| Building Insurance Included: | N |
| Fireplace/Stove: | Y |
| Heat Type: | Forced Air |
| Central Air Conditioning: | Central Air |
| Central Vac: | N |
| Laundry Level: | Syste |
| Ensuite Laundry: | F |
| Sewers: | Sewer |
$
%
Years
This calculator is for demonstration purposes only. Always consult a professional
financial advisor before making personal financial decisions.
| Although the information displayed is believed to be accurate, no warranties or representations are made of any kind. |
| RE/MAX REALTY ENTERPRISES INC. |
- Listing -1 of 0
|
|

Dir:
416-901-9881
Bus:
416-901-8881
Fax:
416-901-9881
| Virtual Tour | Book Showing | Email a Friend |
Jump To:
At a Glance:
| Type: | Freehold - Detached |
| Area: | Toronto |
| Municipality: | Toronto W08 |
| Neighbourhood: | Edenbridge-Humber Valley |
| Style: | Sidesplit 4 |
| Lot Size: | x 170.00(Feet) |
| Approximate Age: | 31-50 |
| Tax: | $9,200 |
| Maintenance Fee: | $0 |
| Beds: | 4 |
| Baths: | 5 |
| Garage: | 0 |
| Fireplace: | Y |
| Air Conditioning: | |
| Pool: | None |
Locatin Map:
Payment Calculator:

Contact Info
SOLTANIAN REAL ESTATE
Brokerage sharon@soltanianrealestate.com SOLTANIAN REAL ESTATE, Brokerage Independently owned and operated. 175 Willowdale Avenue #100, Toronto, Ontario M2N 4Y9 Office: 416-901-8881Fax: 416-901-9881Cell: 416-901-9881Office LocationFind us on map
Listing added to your favorite list
Looking for resale homes?

By agreeing to Terms of Use, you will have ability to search up to 304537 listings and access to richer information than found on REALTOR.ca through my website.

