$569,900
Available - For Sale
Listing ID: X12029416
2744 Chalmers Aven , Smith-Ennismore-Lakefield, K0L 3G0, Peterborough
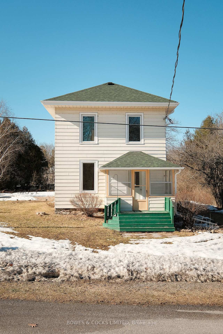
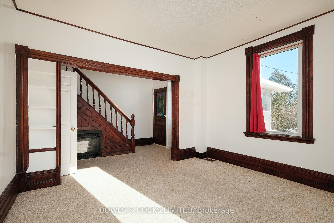
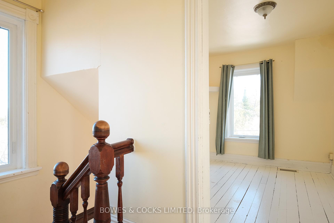
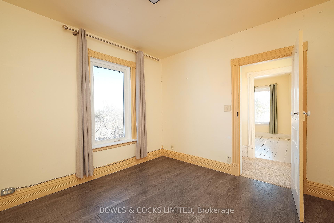
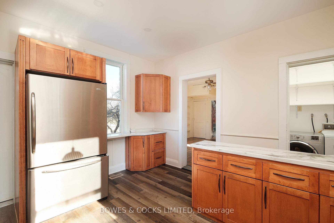
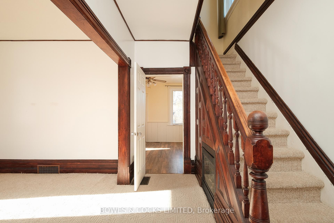
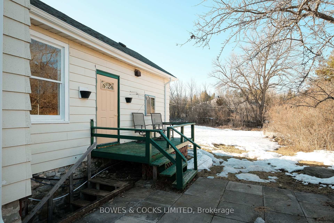
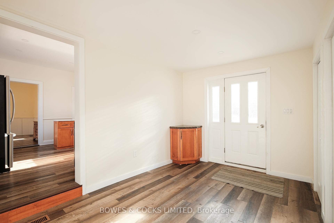
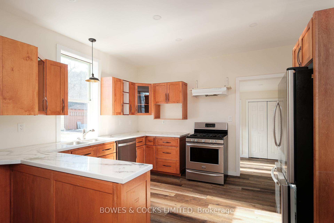
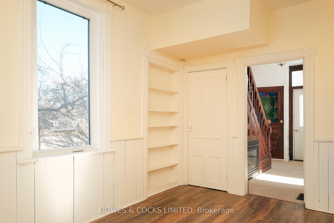
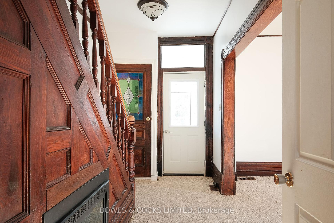
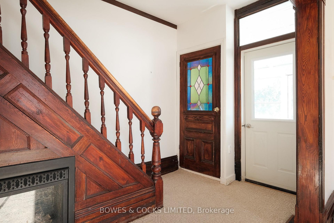
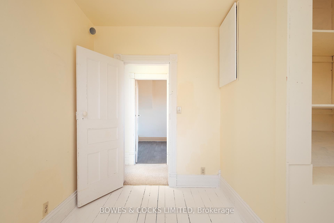
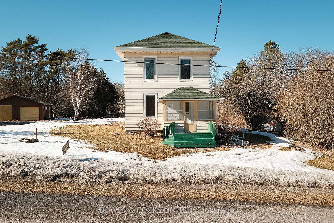
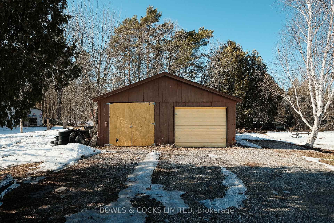
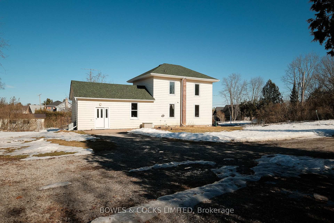
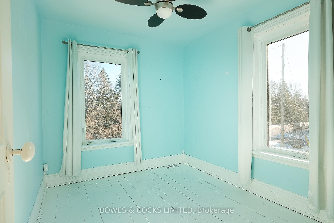
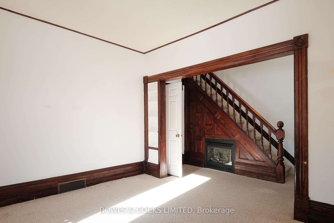
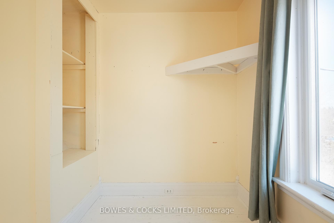
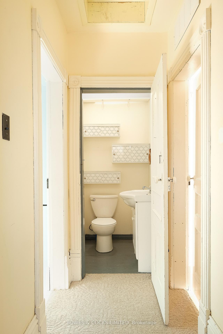
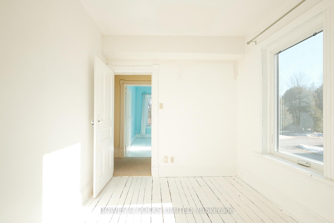
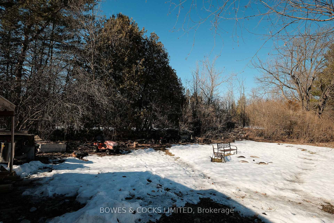
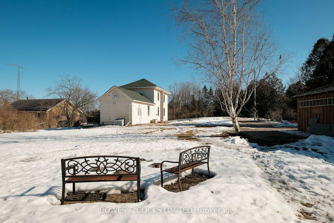
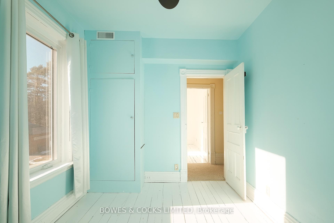
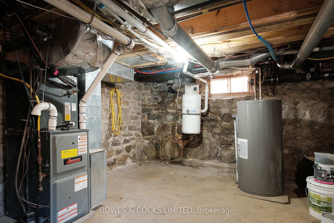
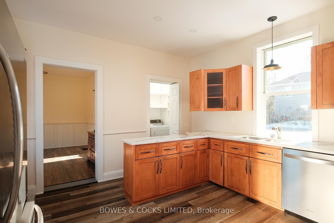
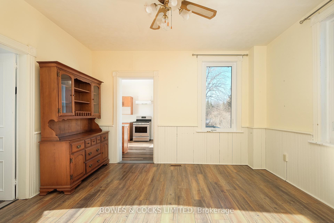
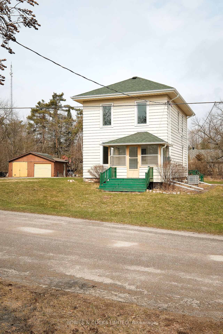

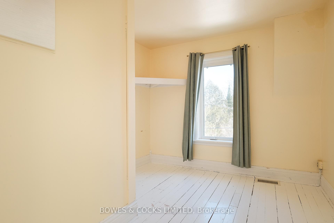
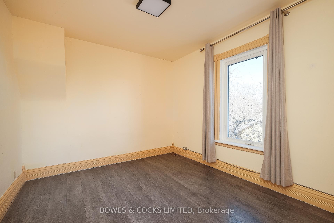
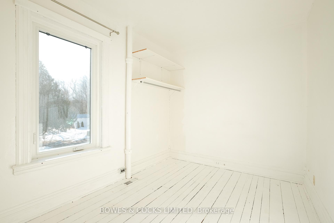
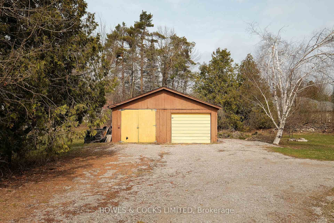
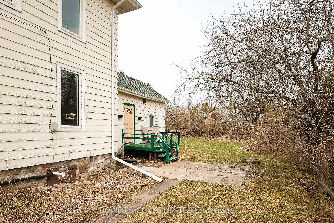
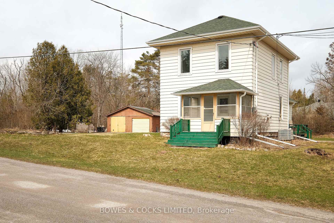
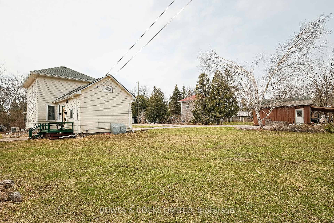

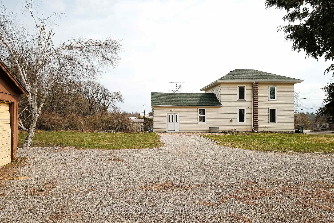
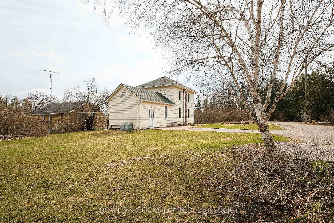
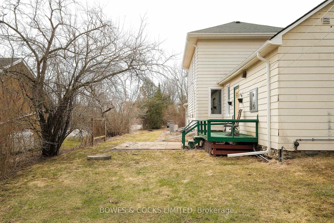
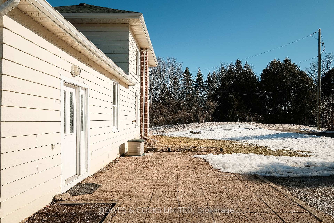
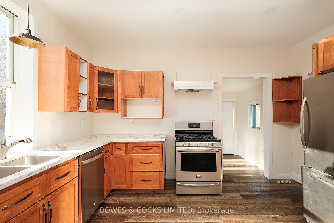
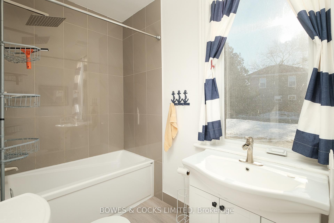
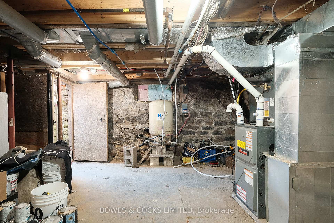
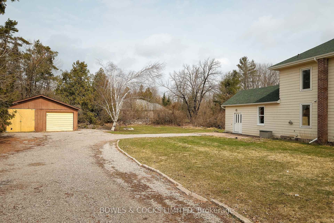
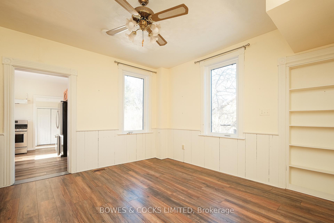
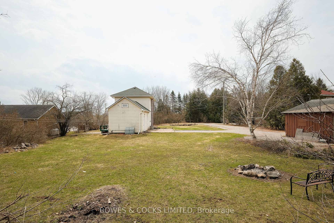
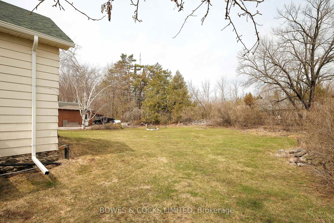
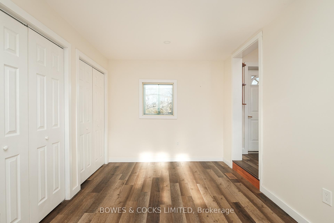
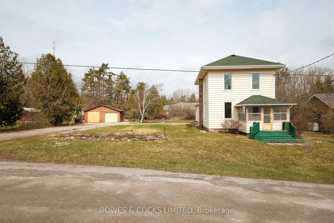
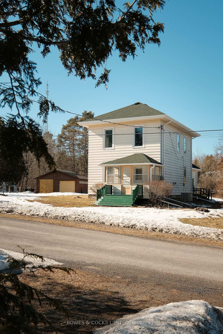

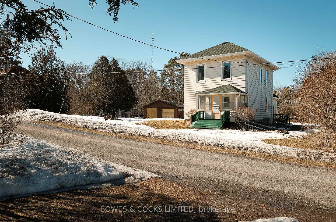





















































| Escape to the tranquility of country living at 2744 Chalmers Ave, nestled in the heart of Youngs Point and less than 1 km from two beautiful lakes. This charming home offers the perfect blend of modern updates and rustic charm, making it an ideal retreat for nature lovers, outdoor enthusiasts, or those seeking a peaceful getaway. Surrounded by trees and fresh air, this home has been thoughtfully upgraded for comfort and efficiency. A new roof (2019), propane furnace and heat pump (2019), and updated electrical panel (2020) provide peace of mind. The attic insulation was fully replaced in 2020, ensuring year-round coziness. Additional upgrades include a new well pump (2022), new windows and front door (2022), and a beautifully renovated kitchen (2023) with a new dishwasher. With lakes just a short stroll away, you can enjoy boating, fishing, or simply soaking in the beauty of the Kawarthas. This full time retreat is a move-in-ready gem and offers the best of country living with modern conveniences. Don't miss this opportunity schedule your showing today! |
| Price | $569,900 |
| Taxes: | $1943.64 |
| Assessment Year: | 2025 |
| Occupancy: | Vacant |
| Address: | 2744 Chalmers Aven , Smith-Ennismore-Lakefield, K0L 3G0, Peterborough |
| Acreage: | < .50 |
| Directions/Cross Streets: | River Rd. |
| Rooms: | 10 |
| Rooms +: | 2 |
| Bedrooms: | 4 |
| Bedrooms +: | 0 |
| Family Room: | F |
| Basement: | Separate Ent |
| Level/Floor | Room | Length(ft) | Width(ft) | Descriptions | |
| Room 1 | Main | Mud Room | 13.91 | 8.92 | Double Closet |
| Room 2 | Main | Kitchen | 14.01 | 13.32 | |
| Room 3 | Main | Laundry | 5.08 | 4.26 | |
| Room 4 | Main | Dining Ro | 13.84 | 13.32 | |
| Room 5 | Main | Bathroom | 8.92 | 5.08 | 4 Pc Bath |
| Room 6 | Main | Living Ro | 16.07 | 12.66 | |
| Room 7 | Second | Primary B | 11.58 | 10.07 | |
| Room 8 | Second | Bedroom 2 | 10.92 | 10.17 | |
| Room 9 | Second | Bedroom 3 | 11.58 | 8.33 | |
| Room 10 | Second | Bedroom 4 | 10.92 | 8.33 | |
| Room 11 | Second | Bathroom | 4.26 | 3.35 | 2 Pc Bath |
| Room 12 | Basement | Utility R | 16.5 | 12.6 |
| Washroom Type | No. of Pieces | Level |
| Washroom Type 1 | 4 | Main |
| Washroom Type 2 | 2 | Second |
| Washroom Type 3 | 0 | |
| Washroom Type 4 | 0 | |
| Washroom Type 5 | 0 |
| Total Area: | 0.00 |
| Approximatly Age: | 100+ |
| Property Type: | Detached |
| Style: | 1 1/2 Storey |
| Exterior: | Vinyl Siding |
| Garage Type: | Detached |
| (Parking/)Drive: | Private |
| Drive Parking Spaces: | 6 |
| Park #1 | |
| Parking Type: | Private |
| Park #2 | |
| Parking Type: | Private |
| Pool: | None |
| Approximatly Age: | 100+ |
| Approximatly Square Footage: | 1100-1500 |
| Property Features: | Lake/Pond, Place Of Worship |
| CAC Included: | N |
| Water Included: | N |
| Cabel TV Included: | N |
| Common Elements Included: | N |
| Heat Included: | N |
| Parking Included: | N |
| Condo Tax Included: | N |
| Building Insurance Included: | N |
| Fireplace/Stove: | Y |
| Heat Type: | Forced Air |
| Central Air Conditioning: | Other |
| Central Vac: | Y |
| Laundry Level: | Syste |
| Ensuite Laundry: | F |
| Sewers: | Septic |
| Water: | Drilled W |
| Water Supply Types: | Drilled Well |
| Utilities-Cable: | N |
| Utilities-Hydro: | Y |
$
%
Years
This calculator is for demonstration purposes only. Always consult a professional
financial advisor before making personal financial decisions.
| Although the information displayed is believed to be accurate, no warranties or representations are made of any kind. |
| BOWES & COCKS LIMITED |
- Listing -1 of 0
|
|

Dir:
108.33 ft x 33
| Book Showing | Email a Friend |
Jump To:
At a Glance:
| Type: | Freehold - Detached |
| Area: | Peterborough |
| Municipality: | Smith-Ennismore-Lakefield |
| Neighbourhood: | Rural Smith-Ennismore-Lakefield |
| Style: | 1 1/2 Storey |
| Lot Size: | x 165.00(Feet) |
| Approximate Age: | 100+ |
| Tax: | $1,943.64 |
| Maintenance Fee: | $0 |
| Beds: | 4 |
| Baths: | 2 |
| Garage: | 0 |
| Fireplace: | Y |
| Air Conditioning: | |
| Pool: | None |
Locatin Map:
Payment Calculator:

Contact Info
SOLTANIAN REAL ESTATE
Brokerage sharon@soltanianrealestate.com SOLTANIAN REAL ESTATE, Brokerage Independently owned and operated. 175 Willowdale Avenue #100, Toronto, Ontario M2N 4Y9 Office: 416-901-8881Fax: 416-901-9881Cell: 416-901-9881Office LocationFind us on map
Listing added to your favorite list
Looking for resale homes?

By agreeing to Terms of Use, you will have ability to search up to 304537 listings and access to richer information than found on REALTOR.ca through my website.

