$499,900
Available - For Sale
Listing ID: C12093415
8 Wellesley Stre East , Toronto, M4Y 3B2, Toronto

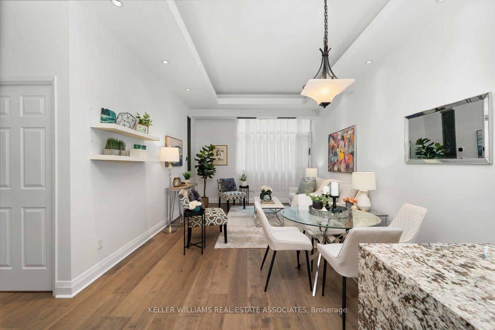
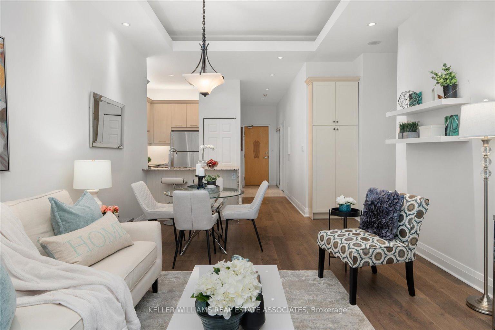
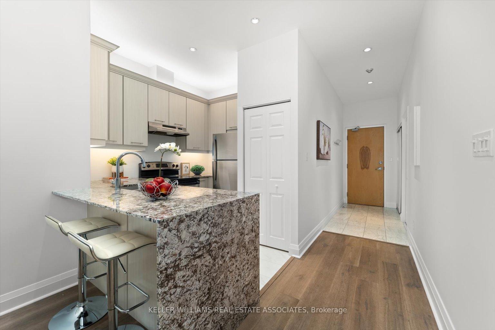
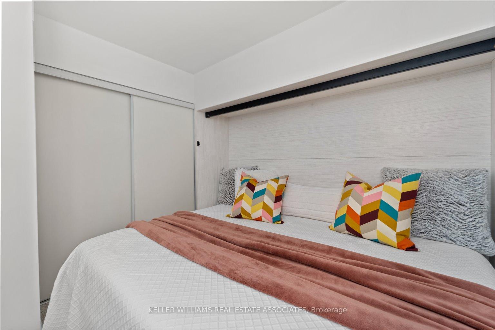
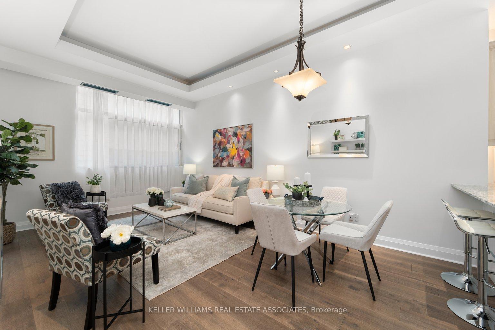
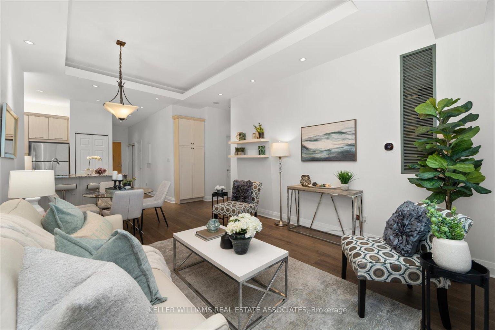
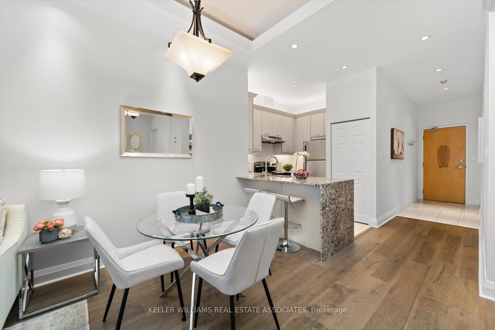
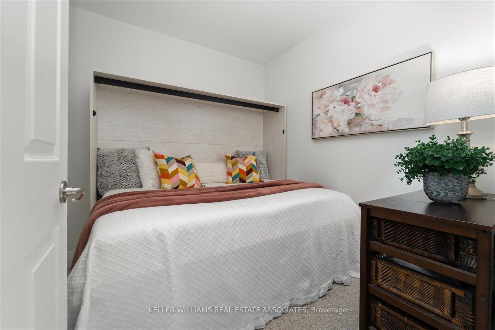
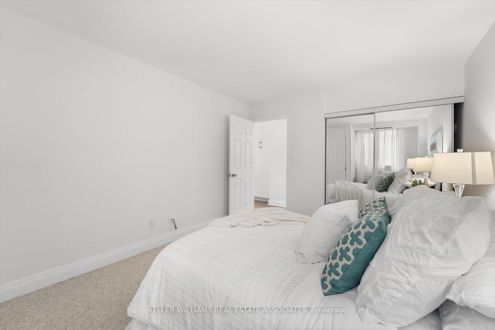

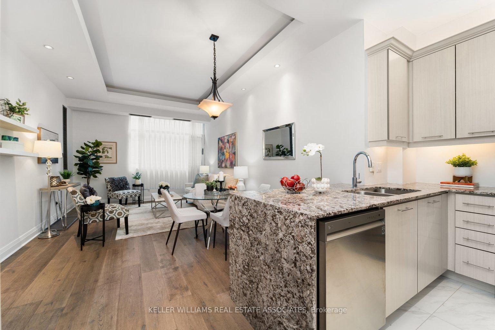
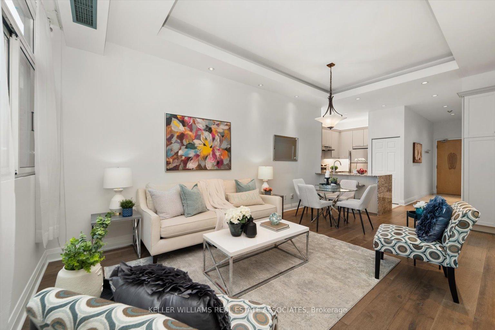
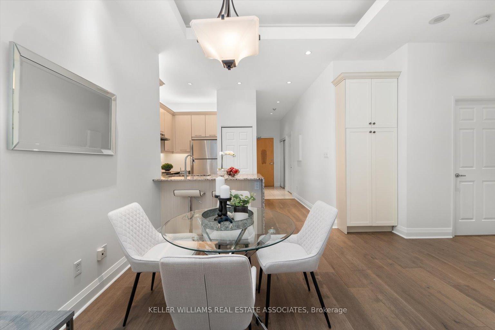
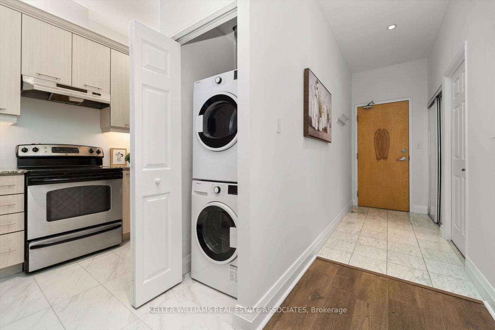
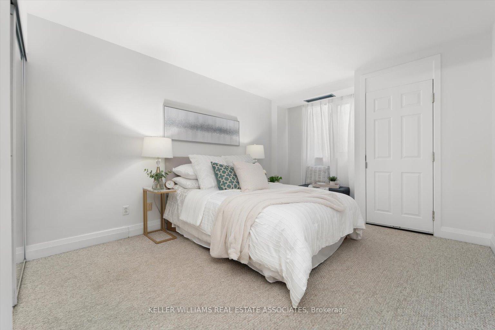
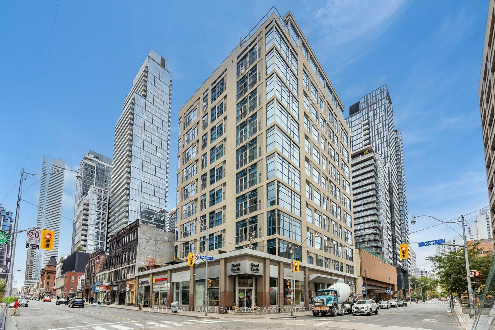
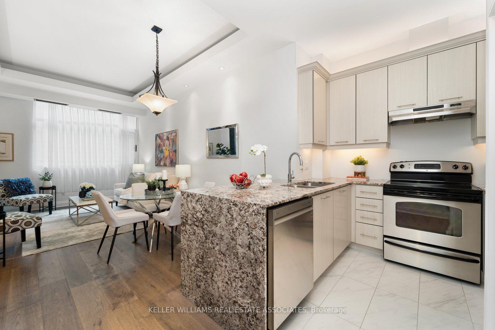
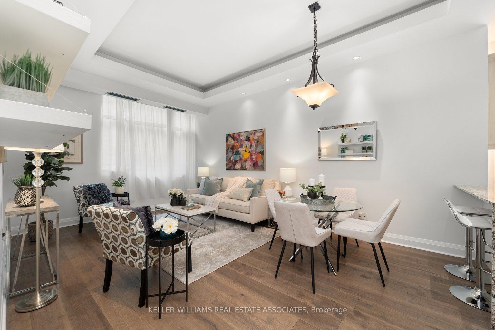
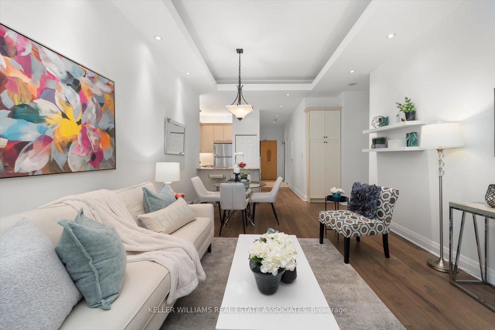
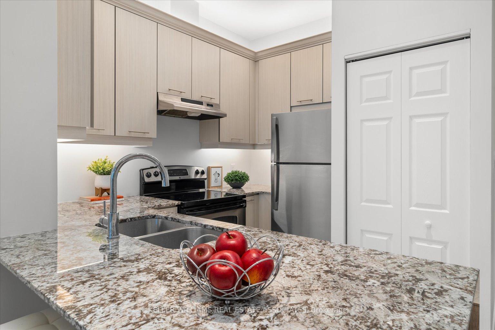
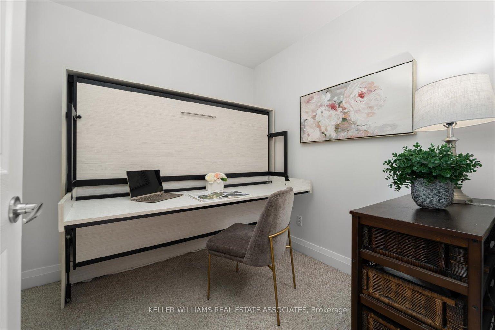
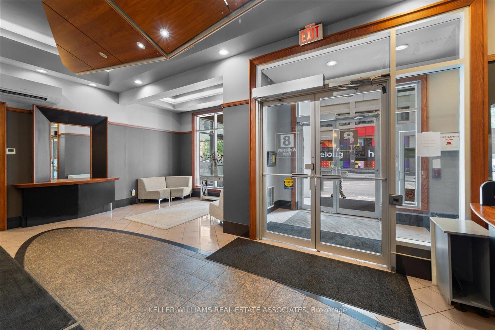
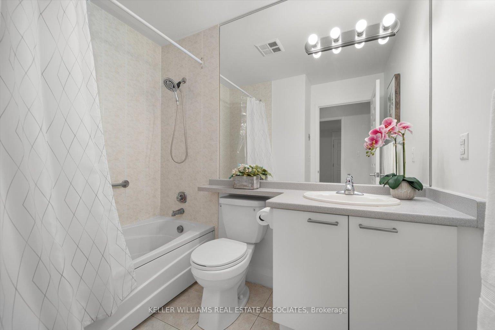
























| Welcome to 8 Wellesley Street East, a unique boutique condo in downtown Toronto with a blend of modern design and city convenience. The open-concept layout features engineered hardwood floors ('21), while 10.5'-foot coffered ceilings add a spacious feel with pot lights for added ambiance. The completely renovated kitchen ('21) boasts new cabinetry, a waterfall granite countertop with a breakfast bar, undermount sink, under cabinet lighting, ambient above cabinet lighting and 12"x24" porcelain floors. The large primary bedroom provides ample space for your furnishings and the den boasts a murphy bed/desk system. Relax at the end of the day in the whirlpool bathtub. A rooftop garden with a barbeque area offers a serene escape from the city, perfect for relaxation or hosting friends. The building's prime location places you steps from UofT, TMU and all that Yorkville has to offer. The Wellesley subway station is at your doorstep, for the ultimate in convenience. Freshly painted and recently renovated, this unit is move-in ready. The boutique nature of the building fosters a sense of community, offering a personal touch with a concierge and exceptional security. **EXTRAS** Whirlpool bath, pot lights, coffered ceilings, stainless steel appliances. 1 parking space (owned). Exclusive use locker on the same floor as the unit. This is a pet friendly building and best of all - 100% walking score! |
| Price | $499,900 |
| Taxes: | $2703.80 |
| Occupancy: | Vacant |
| Address: | 8 Wellesley Stre East , Toronto, M4Y 3B2, Toronto |
| Postal Code: | M4Y 3B2 |
| Province/State: | Toronto |
| Directions/Cross Streets: | Yonge St and Wellesley St E |
| Level/Floor | Room | Length(ft) | Width(ft) | Descriptions | |
| Room 1 | Main | Living Ro | 12.46 | 11.32 | Hardwood Floor, Combined w/Dining, Window |
| Room 2 | Main | Dining Ro | 12.46 | 8.69 | Hardwood Floor, Combined w/Living, Open Concept |
| Room 3 | Main | Kitchen | 8.86 | 8.43 | Renovated, Granite Counters, Breakfast Bar |
| Room 4 | Main | Primary B | 14.69 | 10.86 | Broadloom, Closet, Window |
| Room 5 | Main | Den | 9.22 | 7.9 | Broadloom, Murphy Bed |
| Washroom Type | No. of Pieces | Level |
| Washroom Type 1 | 4 | Main |
| Washroom Type 2 | 0 | |
| Washroom Type 3 | 0 | |
| Washroom Type 4 | 0 | |
| Washroom Type 5 | 0 |
| Total Area: | 0.00 |
| Approximatly Age: | 16-30 |
| Sprinklers: | Conc |
| Washrooms: | 1 |
| Heat Type: | Forced Air |
| Central Air Conditioning: | Central Air |
$
%
Years
This calculator is for demonstration purposes only. Always consult a professional
financial advisor before making personal financial decisions.
| Although the information displayed is believed to be accurate, no warranties or representations are made of any kind. |
| KELLER WILLIAMS REAL ESTATE ASSOCIATES |
- Listing -1 of 0
|
|

Dir:
416-901-9881
Bus:
416-901-8881
Fax:
416-901-9881
| Virtual Tour | Book Showing | Email a Friend |
Jump To:
At a Glance:
| Type: | Com - Condo Apartment |
| Area: | Toronto |
| Municipality: | Toronto C08 |
| Neighbourhood: | Church-Yonge Corridor |
| Style: | Apartment |
| Lot Size: | x 0.00() |
| Approximate Age: | 16-30 |
| Tax: | $2,703.8 |
| Maintenance Fee: | $960.79 |
| Beds: | 1+1 |
| Baths: | 1 |
| Garage: | 0 |
| Fireplace: | N |
| Air Conditioning: | |
| Pool: |
Locatin Map:
Payment Calculator:

Contact Info
SOLTANIAN REAL ESTATE
Brokerage sharon@soltanianrealestate.com SOLTANIAN REAL ESTATE, Brokerage Independently owned and operated. 175 Willowdale Avenue #100, Toronto, Ontario M2N 4Y9 Office: 416-901-8881Fax: 416-901-9881Cell: 416-901-9881Office LocationFind us on map
Listing added to your favorite list
Looking for resale homes?

By agreeing to Terms of Use, you will have ability to search up to 304537 listings and access to richer information than found on REALTOR.ca through my website.

