$599,000
Available - For Sale
Listing ID: X12088736
151 Foster Aven , London, N6H 2L2, Middlesex

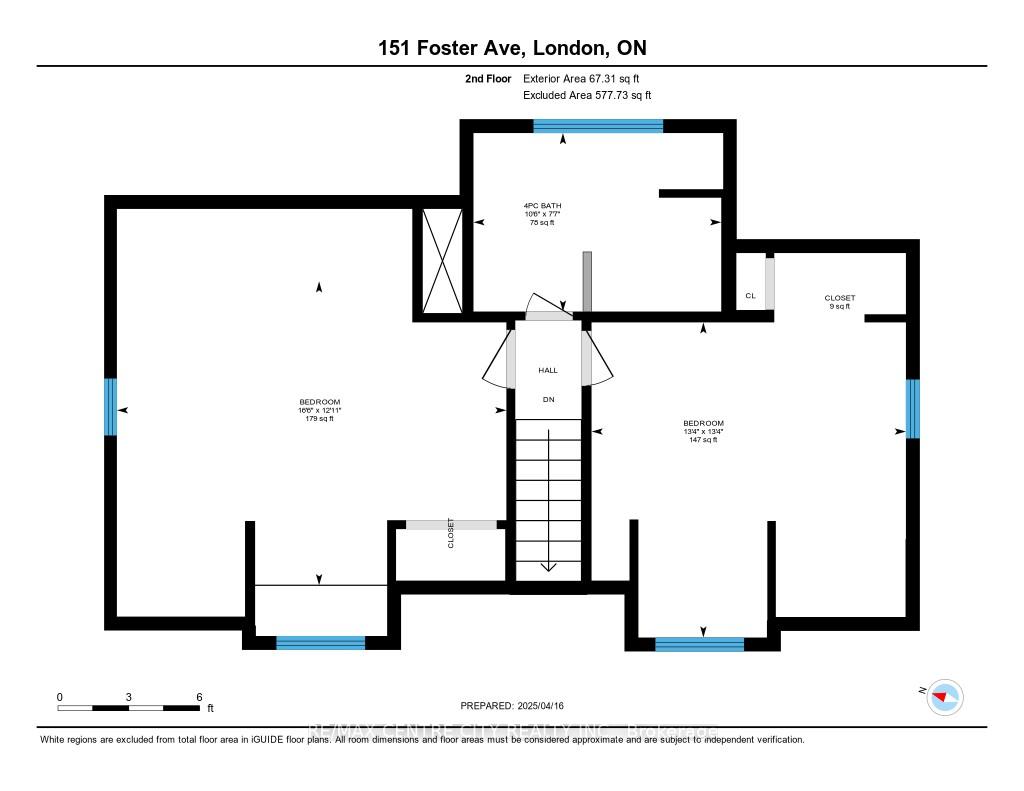
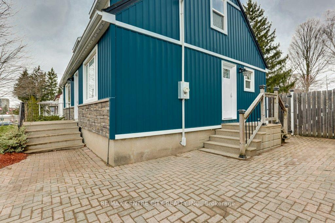
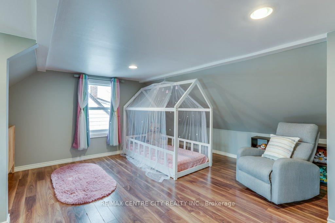
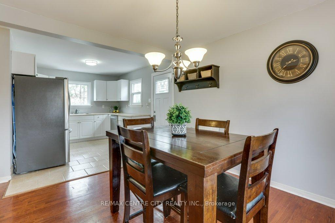
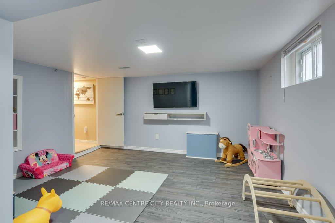
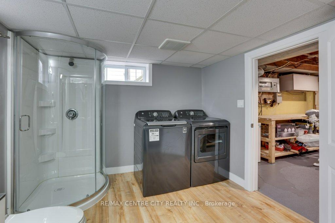
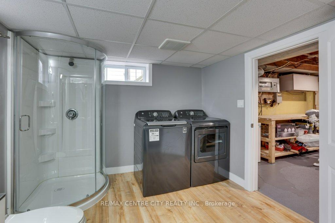
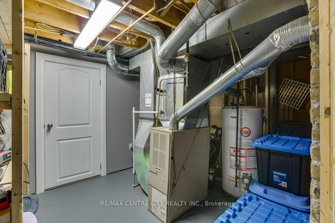
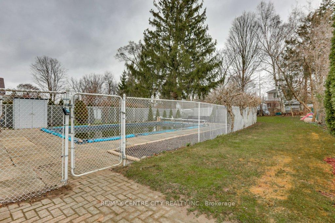
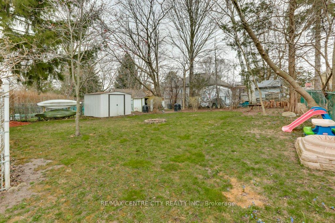
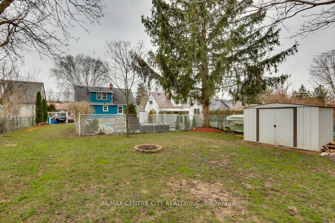
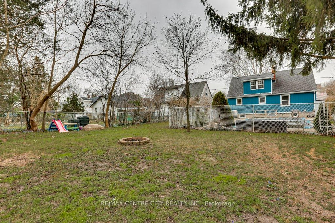
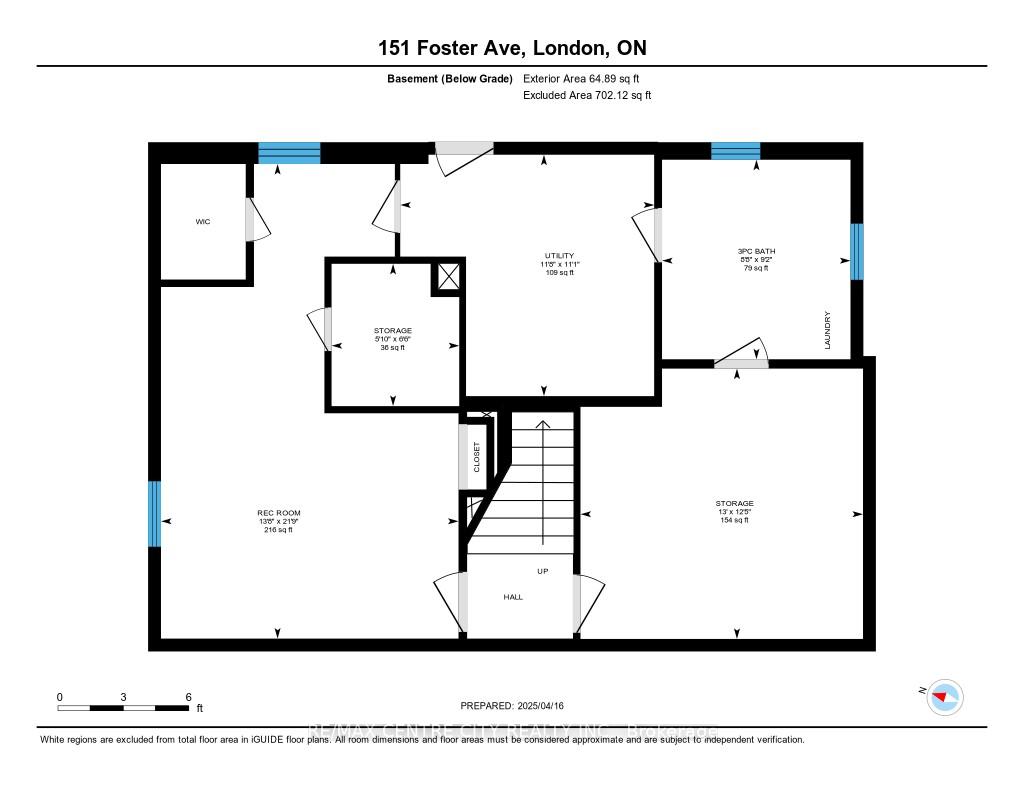
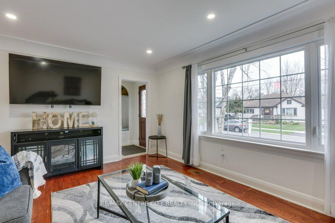
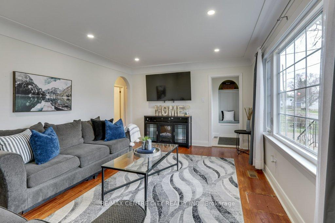
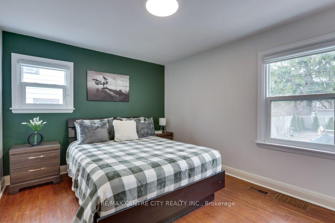
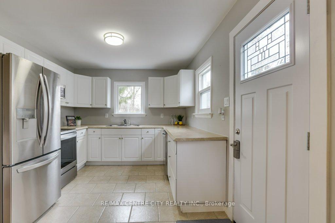
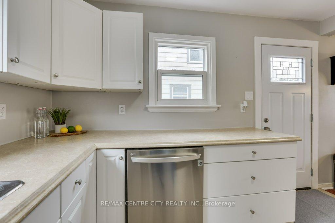
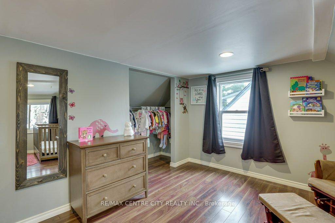
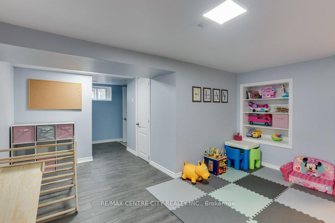
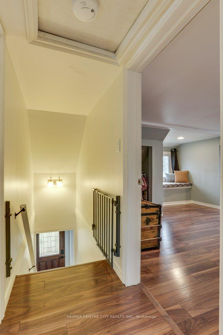
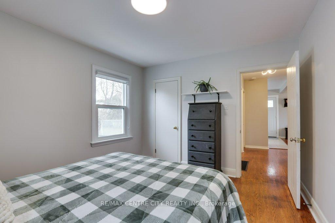
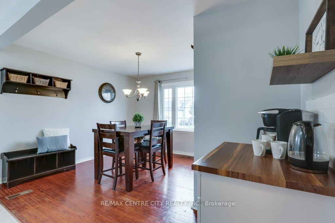
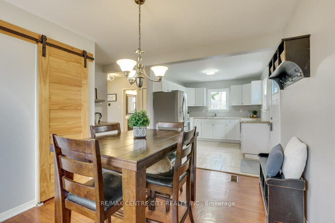
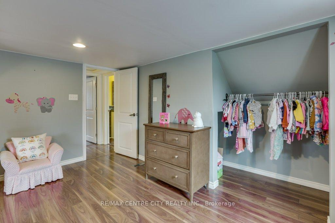
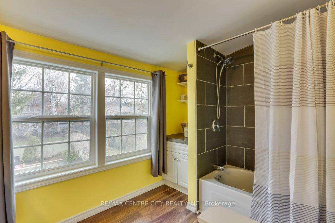
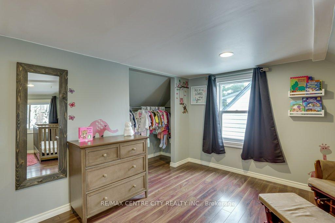
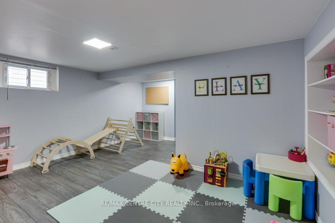
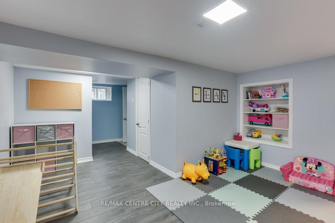


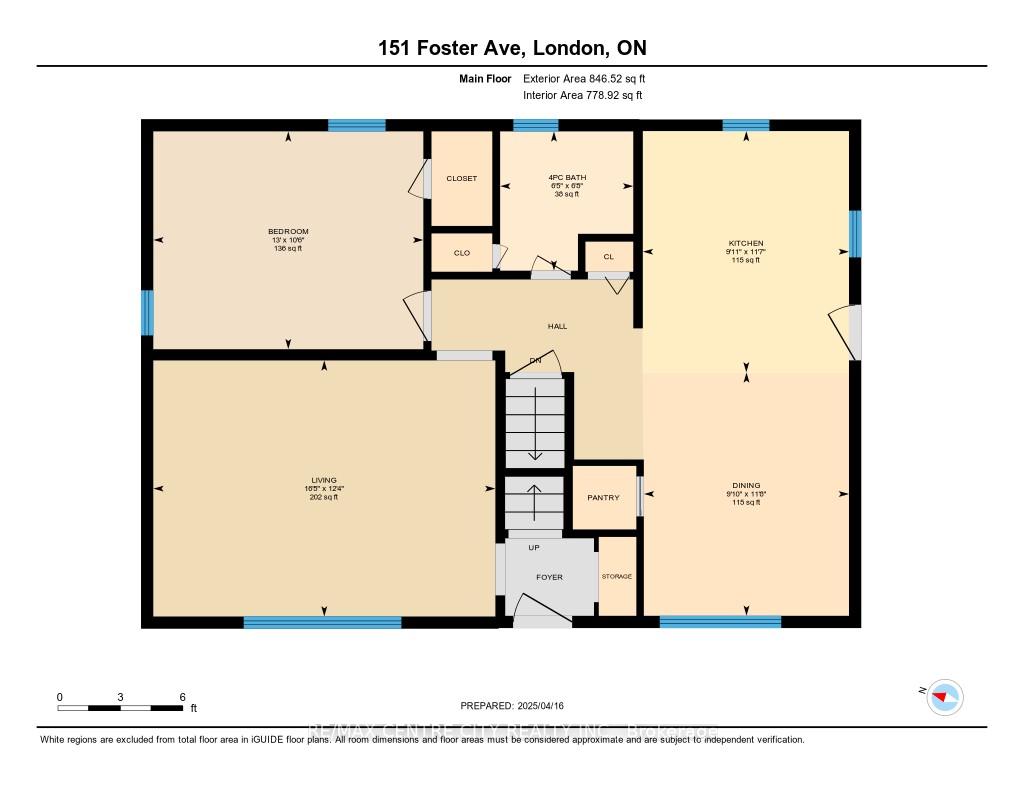
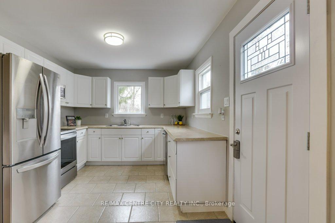
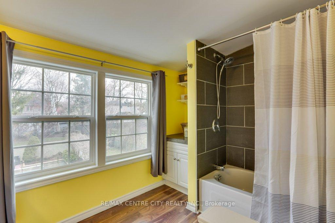
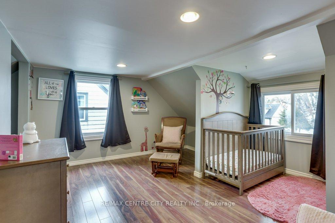
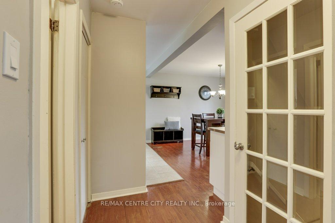
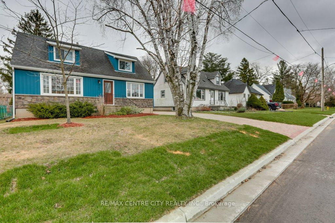
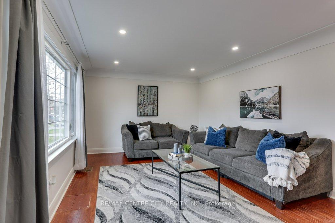

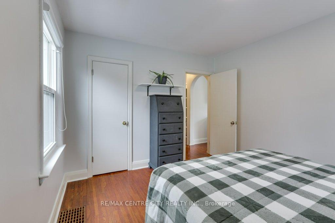
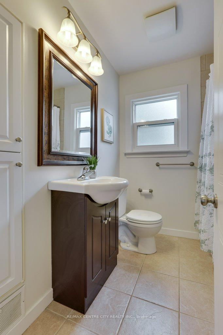
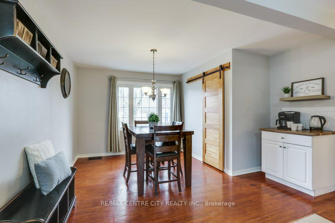
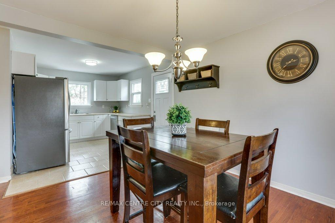
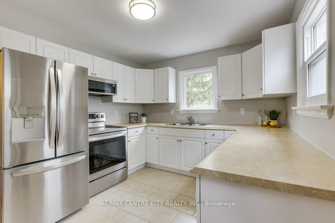
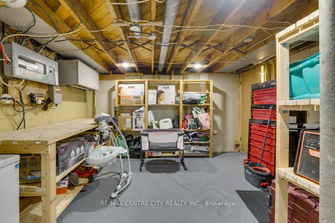

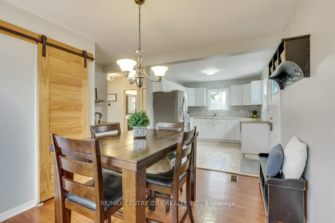
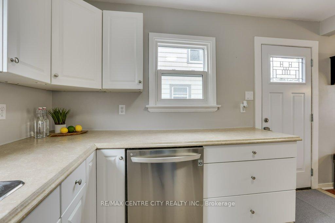
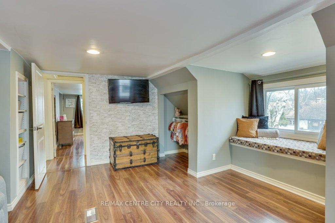
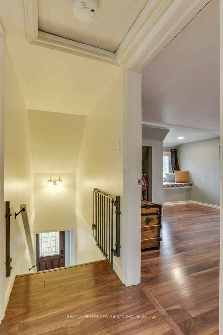
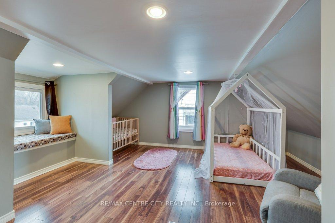
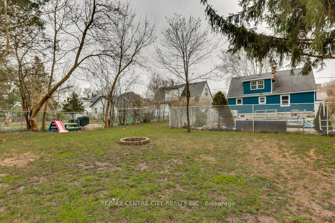
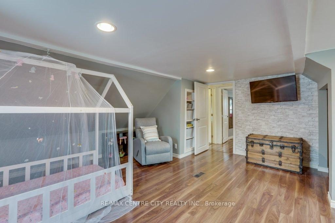
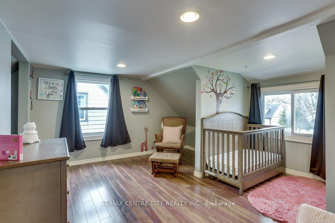
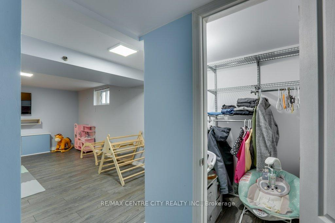
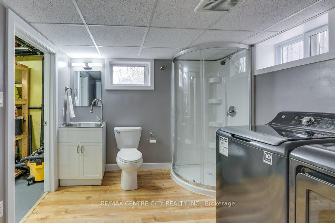
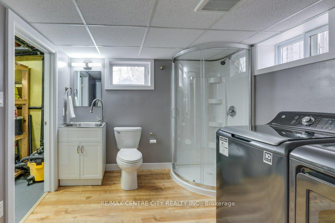
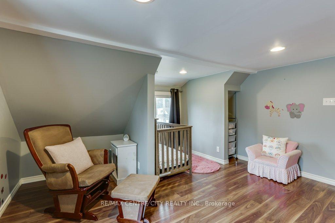
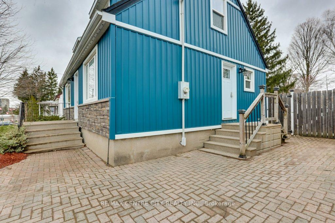

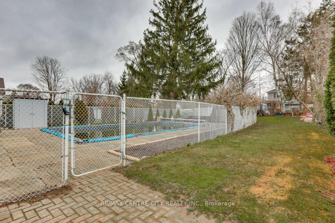
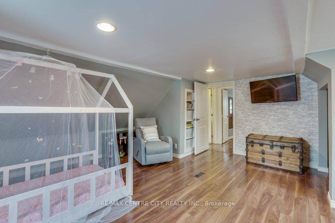
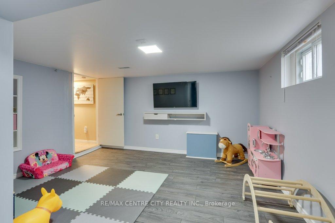
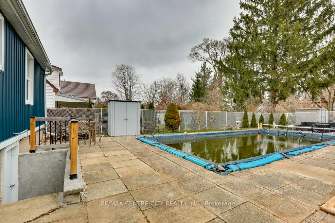
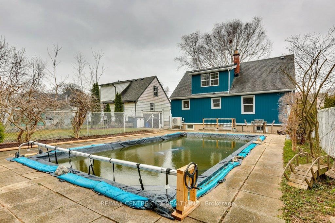
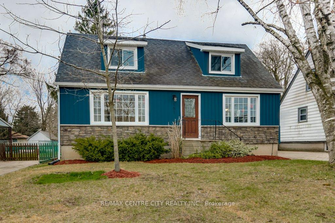
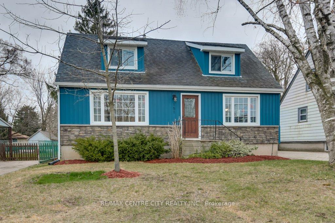
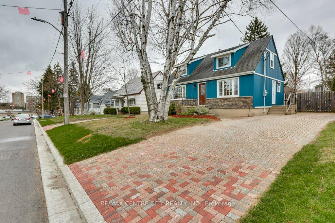
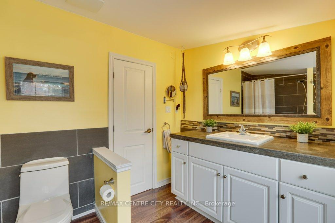
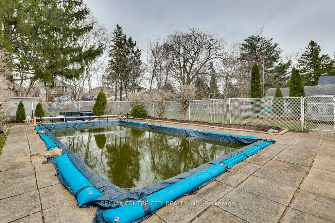
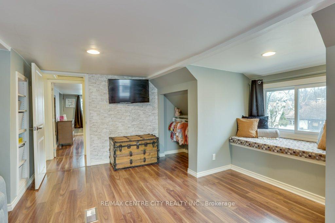
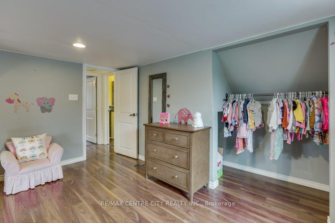
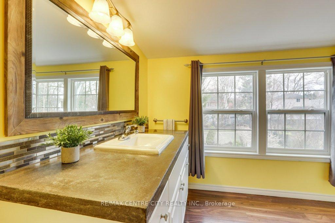
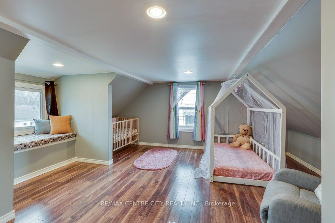
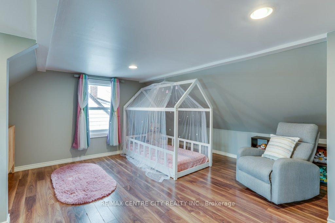
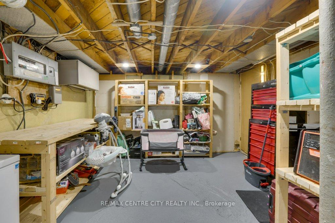
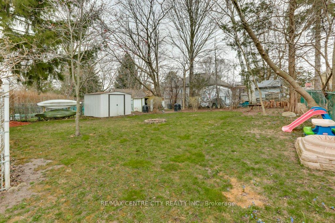
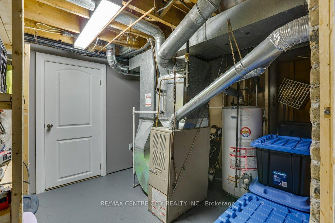
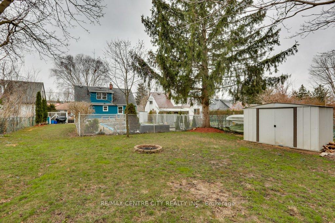
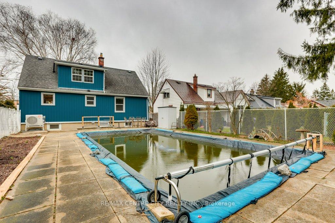

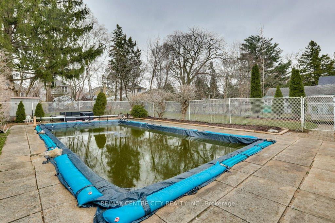
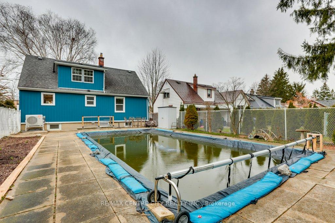
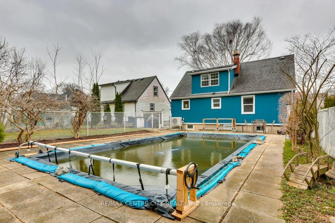
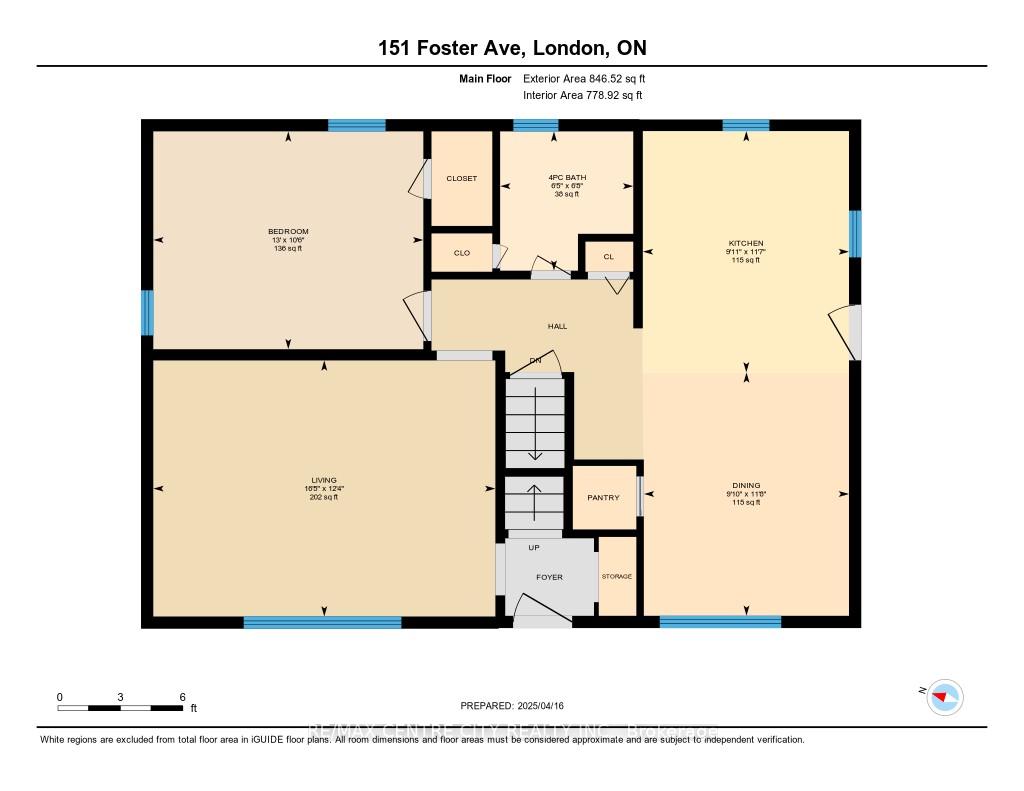
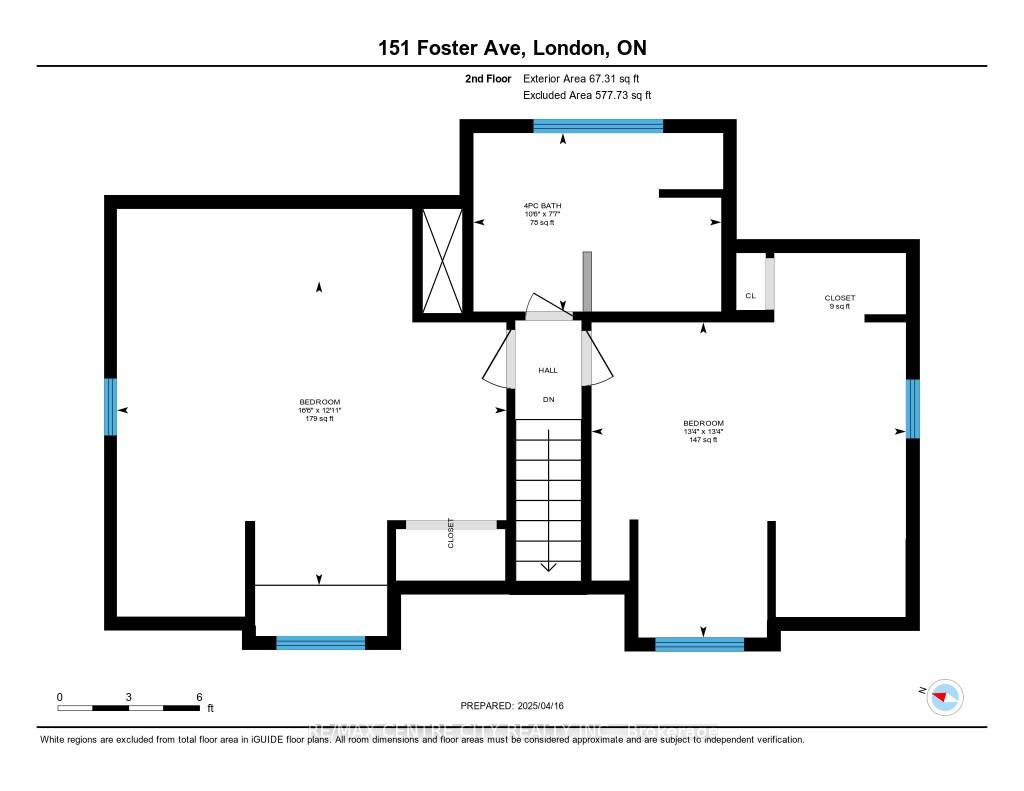
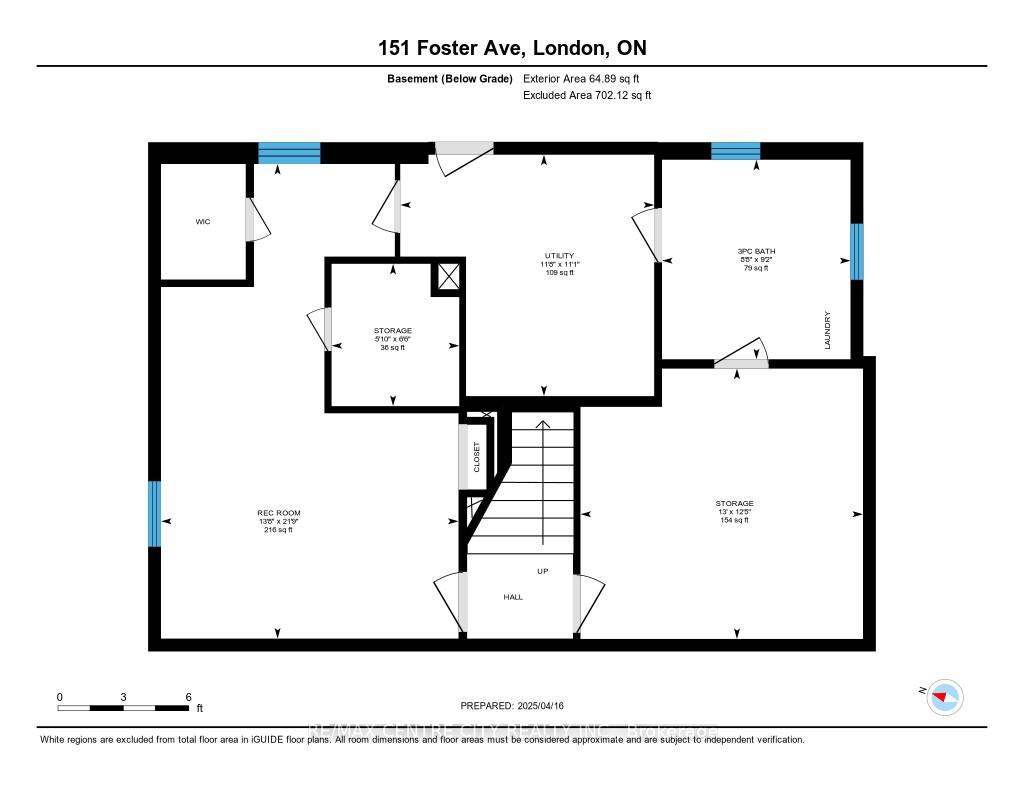
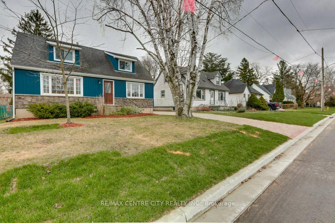
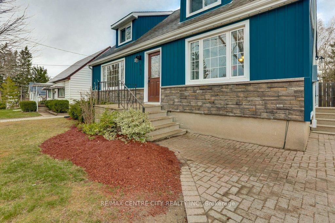
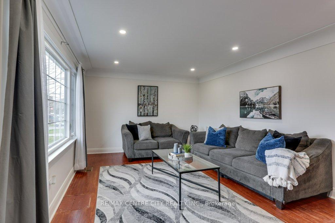
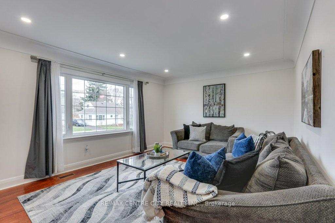
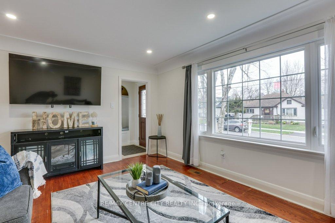
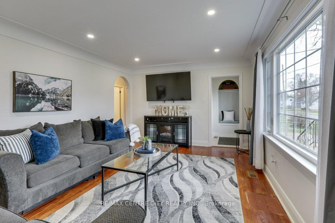
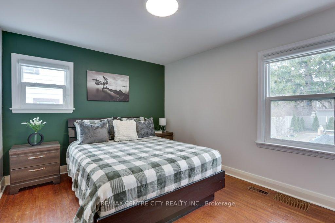
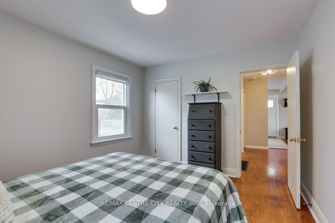
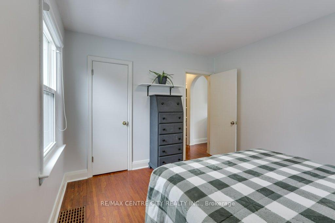

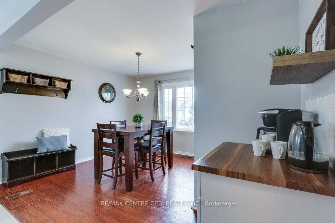
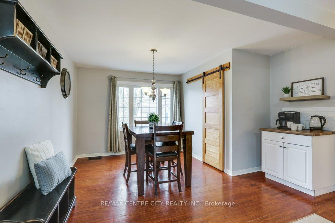




































































































| "LARGE INGROUND POOL....IS IT SUMMER YET? " Welcome to 151 Foster Avenue in London's west end. An oversized lot at approximately 50ft x 152ft with SEPARATE ENTRANCE to the lower level. The curb appeal of this home is charming. Simply walk five minutes to Cherryhill Mall, parks, schools, public transit, banks, medical and more. Situated on a friendly residential street, this 4 bedroom, 3 bathroom home has a large kitchen with pantry and opens to the dining area. Also on the main floor is the primary bedroom and a good size living room with charming foyer in keeping with this classic 1950's solid build. The second level boasts a full 4 piece bathroom and 2 good sized bedrooms with dormer windows and plenty of space. In the lower level benefit from a 3rd full bathroom and extra room perfect as a playroom or bedroom. Separate walk up to the large back yard and fully fenced pool, make the home fabulous for outdoor entertaining. The home is equipped with permanent holiday lighting making festive holidays easy to exhibit. Updates include: Siding, windows on main level and all 3 exterior doors (2021), Pool liner (2022) Basement bathroom (2023), Washer & Dryer (2023) Sump pump (2023) New fridge, microwave, dishwasher & stove (2021) Heat pump (2024) Attic insulation (2024) Hardwood floor Living room. |
| Price | $599,000 |
| Taxes: | $4153.00 |
| Assessment Year: | 2025 |
| Occupancy: | Owner |
| Address: | 151 Foster Aven , London, N6H 2L2, Middlesex |
| Acreage: | < .50 |
| Directions/Cross Streets: | Oxford St W and Wharncliffe Rd N |
| Rooms: | 6 |
| Rooms +: | 4 |
| Bedrooms: | 3 |
| Bedrooms +: | 0 |
| Family Room: | T |
| Basement: | Partially Fi, Walk-Up |
| Level/Floor | Room | Length(ft) | Width(ft) | Descriptions | |
| Room 1 | Main | Bathroom | 6.66 | 6.43 | 4 Pc Bath |
| Room 2 | Main | Bedroom | 10.5 | 12.99 | |
| Room 3 | Main | Dining Ro | 11.68 | 9.84 | |
| Room 4 | Main | Kitchen | 11.58 | 9.91 | |
| Room 5 | Main | Living Ro | 12.33 | 16.4 | |
| Room 6 | Second | Bathroom | 7.58 | 10.5 | 4 Pc Bath |
| Room 7 | Second | Bedroom | 13.32 | 13.32 | |
| Room 8 | Second | Bedroom | 12.92 | 16.5 | |
| Room 9 | Basement | Bathroom | 9.15 | 8.66 | 3 Pc Bath |
| Room 10 | Basement | Recreatio | 21.75 | 13.68 | |
| Room 11 | Basement | Utility R | 11.09 | 11.68 |
| Washroom Type | No. of Pieces | Level |
| Washroom Type 1 | 4 | Main |
| Washroom Type 2 | 4 | Second |
| Washroom Type 3 | 3 | Basement |
| Washroom Type 4 | 0 | |
| Washroom Type 5 | 0 |
| Total Area: | 0.00 |
| Approximatly Age: | 51-99 |
| Property Type: | Detached |
| Style: | 2-Storey |
| Exterior: | Vinyl Siding |
| Garage Type: | None |
| (Parking/)Drive: | Private |
| Drive Parking Spaces: | 5 |
| Park #1 | |
| Parking Type: | Private |
| Park #2 | |
| Parking Type: | Private |
| Pool: | Inground |
| Other Structures: | Garden Shed |
| Approximatly Age: | 51-99 |
| Approximatly Square Footage: | 700-1100 |
| Property Features: | Golf, Fenced Yard |
| CAC Included: | N |
| Water Included: | N |
| Cabel TV Included: | N |
| Common Elements Included: | N |
| Heat Included: | N |
| Parking Included: | N |
| Condo Tax Included: | N |
| Building Insurance Included: | N |
| Fireplace/Stove: | N |
| Heat Type: | Forced Air |
| Central Air Conditioning: | Central Air |
| Central Vac: | N |
| Laundry Level: | Syste |
| Ensuite Laundry: | F |
| Elevator Lift: | False |
| Sewers: | Sewer |
| Utilities-Cable: | A |
| Utilities-Hydro: | Y |
$
%
Years
This calculator is for demonstration purposes only. Always consult a professional
financial advisor before making personal financial decisions.
| Although the information displayed is believed to be accurate, no warranties or representations are made of any kind. |
| RE/MAX CENTRE CITY REALTY INC. |
- Listing -1 of 0
|
|

Dir:
152.18 x 50.12
| Virtual Tour | Book Showing | Email a Friend |
Jump To:
At a Glance:
| Type: | Freehold - Detached |
| Area: | Middlesex |
| Municipality: | London |
| Neighbourhood: | North N |
| Style: | 2-Storey |
| Lot Size: | x 152.16(Feet) |
| Approximate Age: | 51-99 |
| Tax: | $4,153 |
| Maintenance Fee: | $0 |
| Beds: | 3 |
| Baths: | 3 |
| Garage: | 0 |
| Fireplace: | N |
| Air Conditioning: | |
| Pool: | Inground |
Locatin Map:
Payment Calculator:

Contact Info
SOLTANIAN REAL ESTATE
Brokerage sharon@soltanianrealestate.com SOLTANIAN REAL ESTATE, Brokerage Independently owned and operated. 175 Willowdale Avenue #100, Toronto, Ontario M2N 4Y9 Office: 416-901-8881Fax: 416-901-9881Cell: 416-901-9881Office LocationFind us on map
Listing added to your favorite list
Looking for resale homes?

By agreeing to Terms of Use, you will have ability to search up to 304537 listings and access to richer information than found on REALTOR.ca through my website.

