$1,499,900
Available - For Sale
Listing ID: W12093053
1285 Christie Circ , Milton, L9T 6V4, Halton
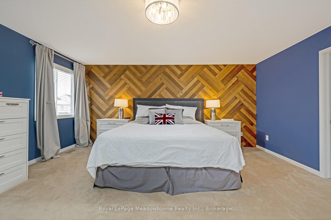
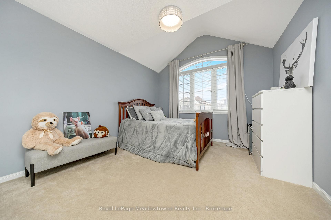
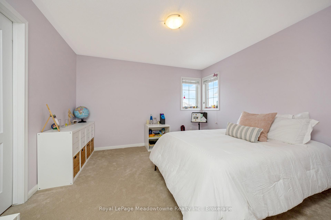
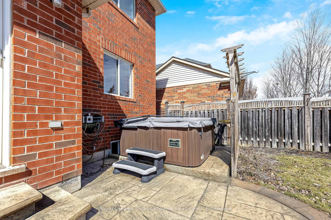
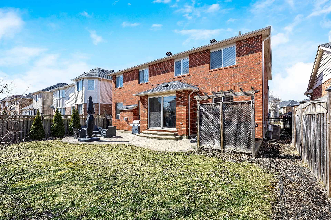
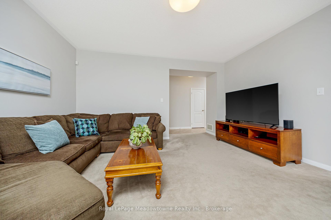
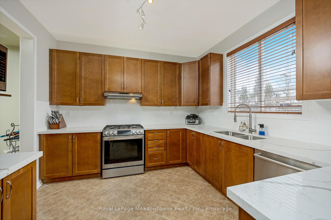
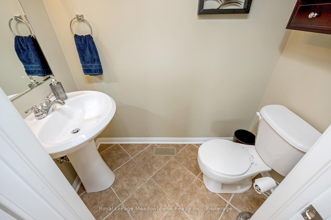
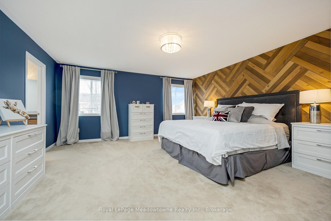
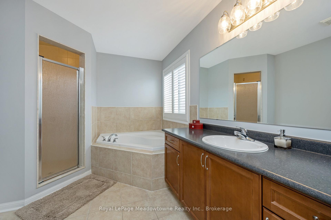
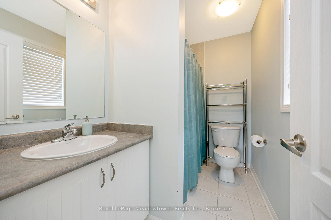
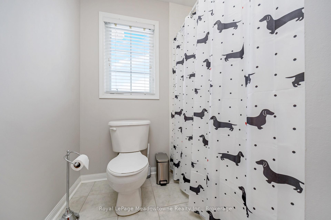
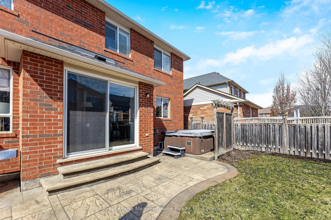
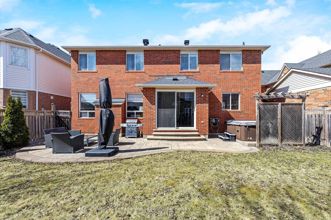
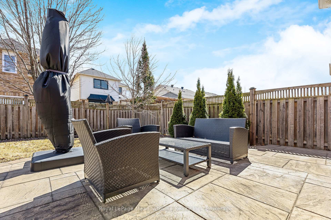
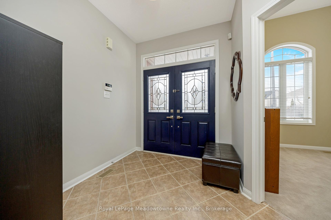
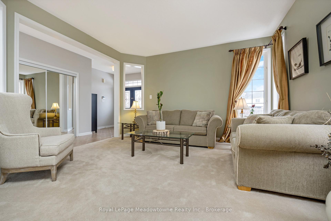
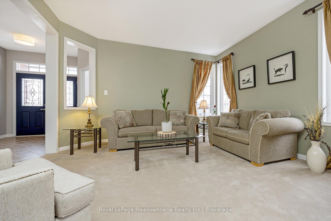
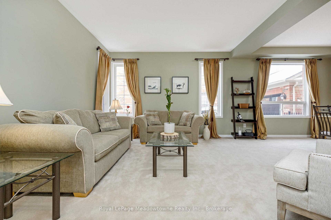
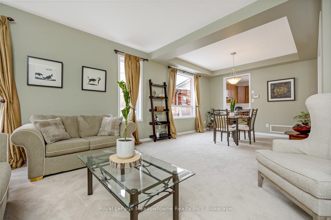

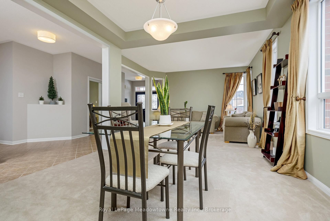
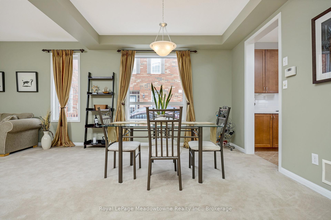
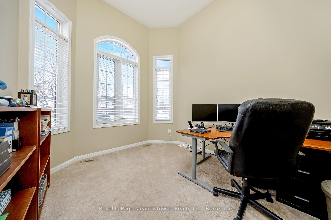
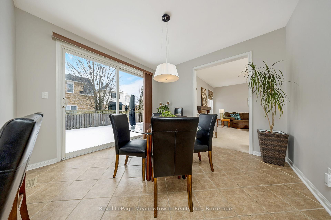
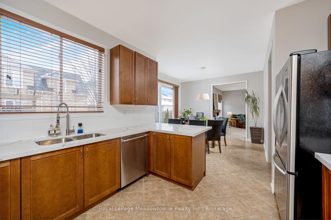
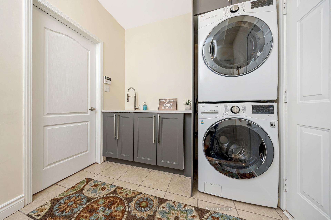
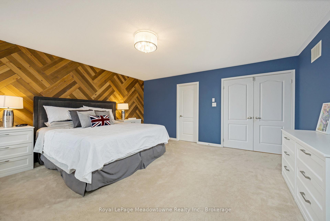
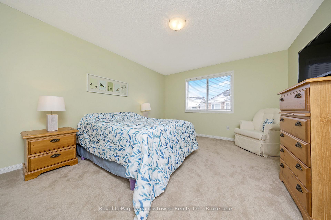
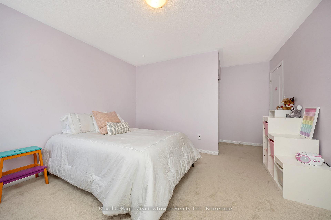
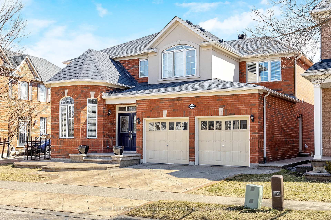
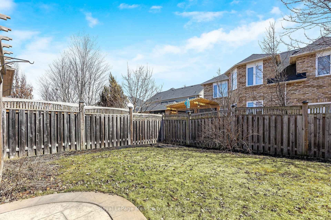
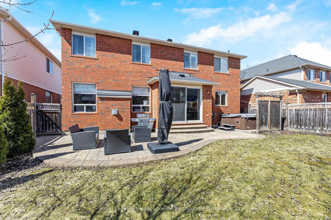
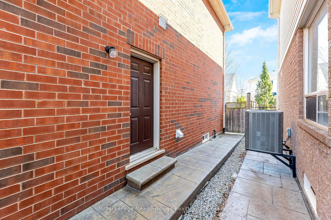
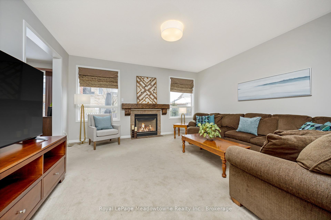
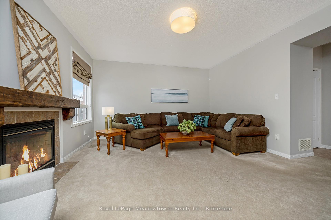
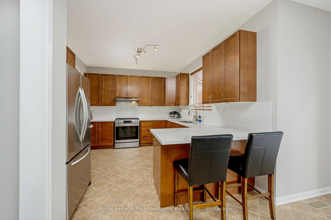
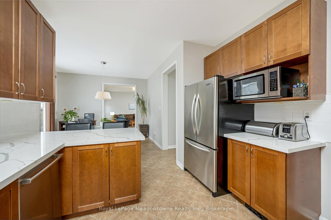

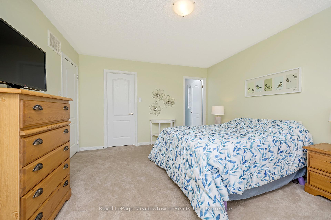
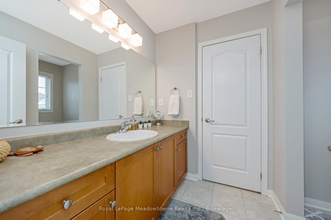
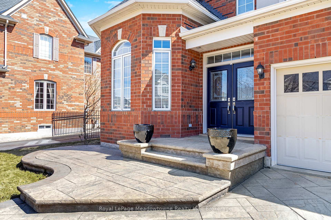
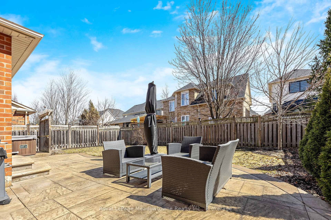

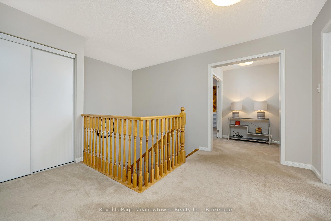
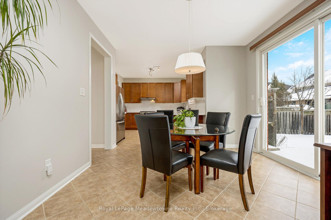
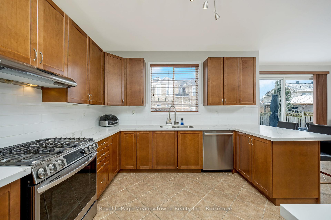
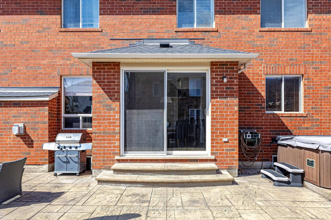
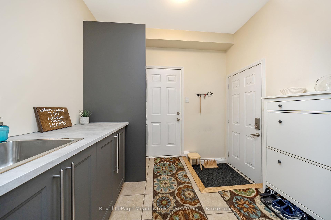
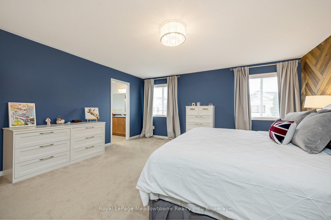


















































| Presenting 1285 Christie Circle A spacious Mattamy Coleridge model on a rare 50' lot in Milton's Beaty neighbourhood. With 3050 sq. ft. of well-designed living space, this home features 9' ceilings, an office with soaring ceilings, a separate living and dining room, a bright family room, and a mudroom/laundry room with garage and side entry access. The updated kitchen boasts stainless steel appliances, a gas stove, and an eat-in area with access to the backyard, where you'll find a stamped concrete patio, hot tub, and a gas BBQ hookup perfect for outdoor entertaining. The main floor also includes a convenient powder room. Upstairs, four spacious bedrooms provide plenty of flexibility. The primary suite features a large walk-in closet and a 4-piece ensuite with a soaker tub. A second bedroom also has its own ensuite and walk-in closet, while the third and fourth bedrooms share a Jack-and-Jill bathroom. The unfinished basement offers great potential, with a rough-in for a bathroom and the option to reinstall a second staircase from the mudroom for added flexibility. A new furnace, two-year-old AC, and updated exterior electrical complete this fantastic home in a sought-after community. |
| Price | $1,499,900 |
| Taxes: | $5730.80 |
| Occupancy: | Owner |
| Address: | 1285 Christie Circ , Milton, L9T 6V4, Halton |
| Directions/Cross Streets: | Louis St Laurent/Ferguson/Christie |
| Rooms: | 10 |
| Bedrooms: | 4 |
| Bedrooms +: | 0 |
| Family Room: | T |
| Basement: | Full, Unfinished |
| Level/Floor | Room | Length(ft) | Width(ft) | Descriptions | |
| Room 1 | Main | Office | 14.01 | 10 | |
| Room 2 | Main | Living Ro | 14.01 | 12.99 | |
| Room 3 | Main | Dining Ro | 12 | 12 | |
| Room 4 | Main | Kitchen | 12.5 | 10.99 | |
| Room 5 | Main | Breakfast | 11.25 | 11.74 | |
| Room 6 | Main | Family Ro | 16.01 | 16.5 | |
| Room 7 | Second | Primary B | 16.17 | 16.99 | Walk-In Closet(s), Ensuite Bath |
| Room 8 | Second | Bedroom | 12.17 | 14.99 | Ensuite Bath, Walk-In Closet(s) |
| Room 9 | Second | Bedroom | 12.99 | 14.99 | Semi Ensuite |
| Room 10 | Second | Bedroom | 10.99 | 12 | Semi Ensuite |
| Washroom Type | No. of Pieces | Level |
| Washroom Type 1 | 2 | Main |
| Washroom Type 2 | 4 | Second |
| Washroom Type 3 | 0 | |
| Washroom Type 4 | 0 | |
| Washroom Type 5 | 0 |
| Total Area: | 0.00 |
| Property Type: | Detached |
| Style: | 2-Storey |
| Exterior: | Brick |
| Garage Type: | Attached |
| (Parking/)Drive: | Private Do |
| Drive Parking Spaces: | 2 |
| Park #1 | |
| Parking Type: | Private Do |
| Park #2 | |
| Parking Type: | Private Do |
| Pool: | None |
| Approximatly Square Footage: | 3000-3500 |
| CAC Included: | N |
| Water Included: | N |
| Cabel TV Included: | N |
| Common Elements Included: | N |
| Heat Included: | N |
| Parking Included: | N |
| Condo Tax Included: | N |
| Building Insurance Included: | N |
| Fireplace/Stove: | Y |
| Heat Type: | Forced Air |
| Central Air Conditioning: | Central Air |
| Central Vac: | Y |
| Laundry Level: | Syste |
| Ensuite Laundry: | F |
| Sewers: | Sewer |
$
%
Years
This calculator is for demonstration purposes only. Always consult a professional
financial advisor before making personal financial decisions.
| Although the information displayed is believed to be accurate, no warranties or representations are made of any kind. |
| Royal LePage Meadowtowne Realty Inc., Brokerage |
- Listing -1 of 0
|
|

Dir:
416-901-9881
Bus:
416-901-8881
Fax:
416-901-9881
| Virtual Tour | Book Showing | Email a Friend |
Jump To:
At a Glance:
| Type: | Freehold - Detached |
| Area: | Halton |
| Municipality: | Milton |
| Neighbourhood: | 1023 - BE Beaty |
| Style: | 2-Storey |
| Lot Size: | x 98.59(Feet) |
| Approximate Age: | |
| Tax: | $5,730.8 |
| Maintenance Fee: | $0 |
| Beds: | 4 |
| Baths: | 4 |
| Garage: | 0 |
| Fireplace: | Y |
| Air Conditioning: | |
| Pool: | None |
Locatin Map:
Payment Calculator:

Contact Info
SOLTANIAN REAL ESTATE
Brokerage sharon@soltanianrealestate.com SOLTANIAN REAL ESTATE, Brokerage Independently owned and operated. 175 Willowdale Avenue #100, Toronto, Ontario M2N 4Y9 Office: 416-901-8881Fax: 416-901-9881Cell: 416-901-9881Office LocationFind us on map
Listing added to your favorite list
Looking for resale homes?

By agreeing to Terms of Use, you will have ability to search up to 304537 listings and access to richer information than found on REALTOR.ca through my website.

