$1,175,000
Available - For Sale
Listing ID: X12093437
512 Elsie Lane , Greater Madawaska, K0J 1H0, Renfrew
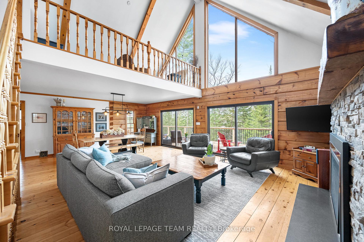
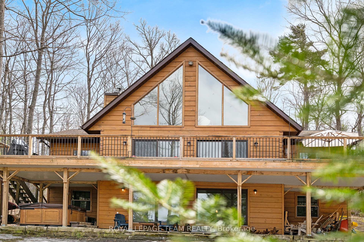
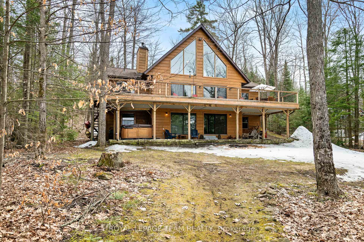
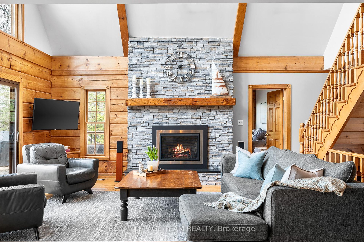
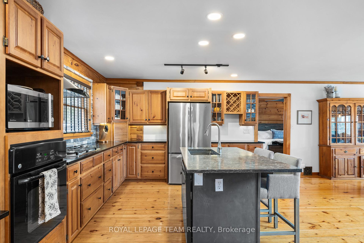
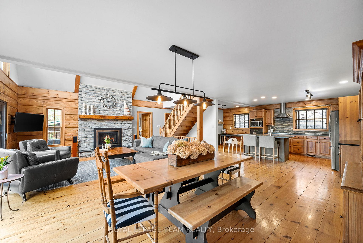
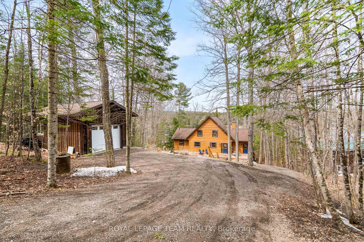
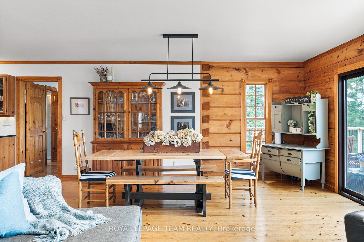
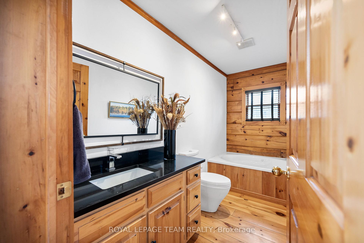
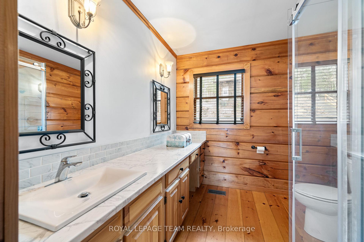
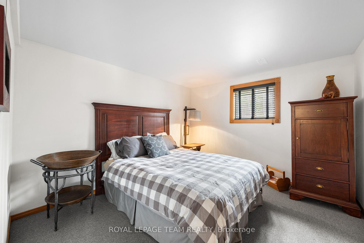
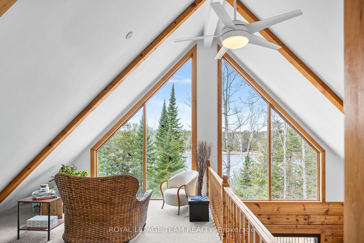
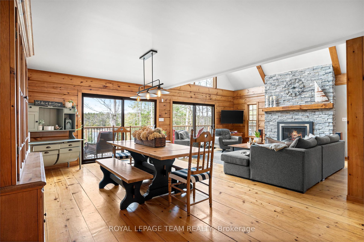
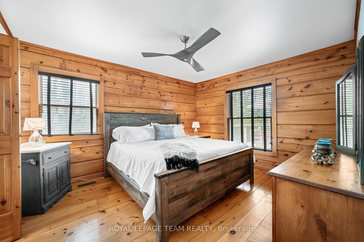
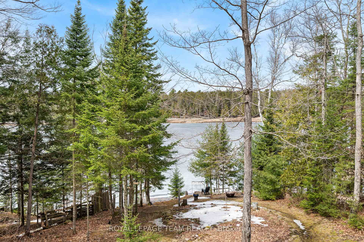
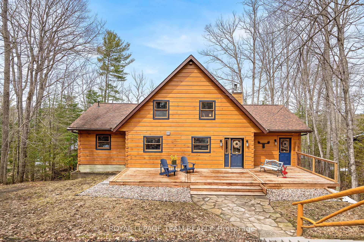
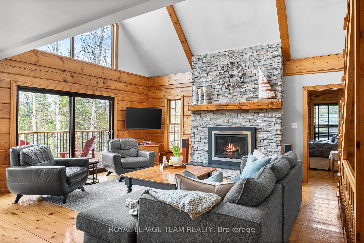

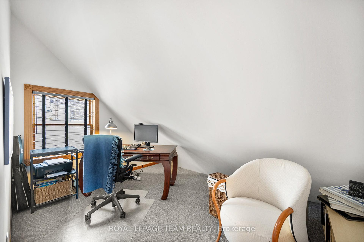
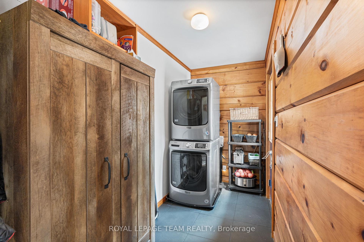
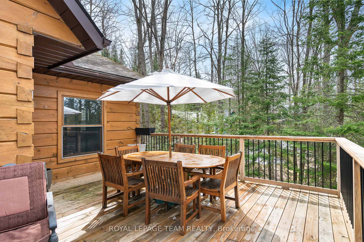
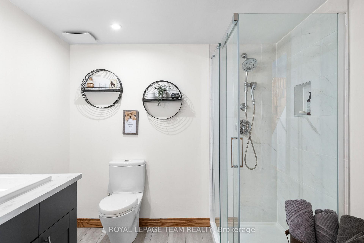
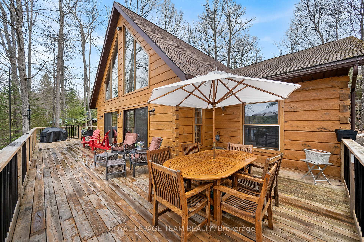
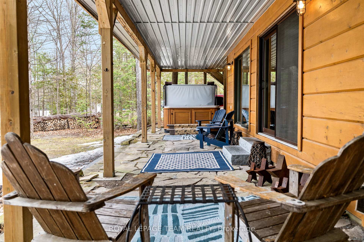
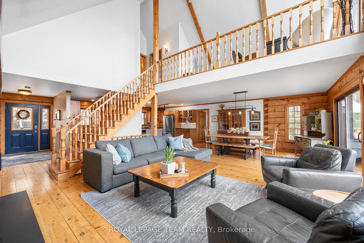
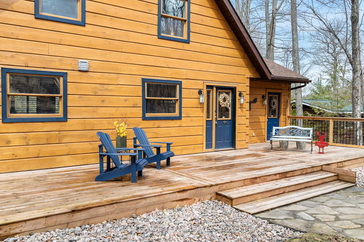
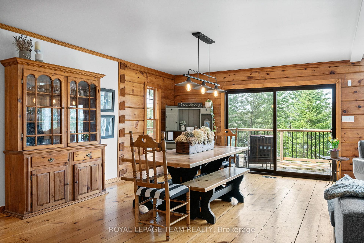
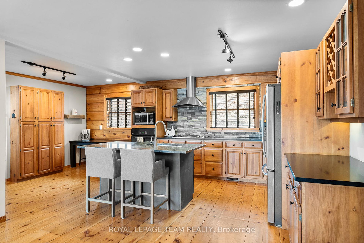
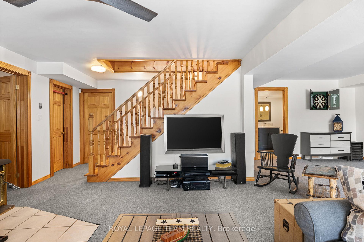
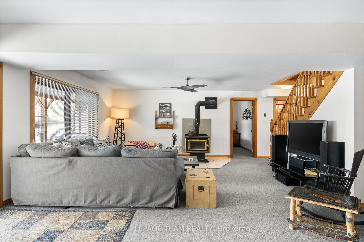
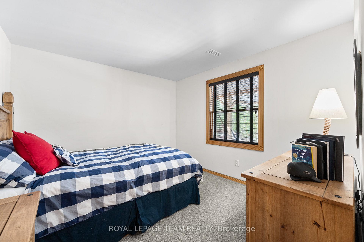
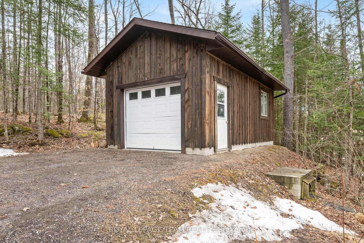
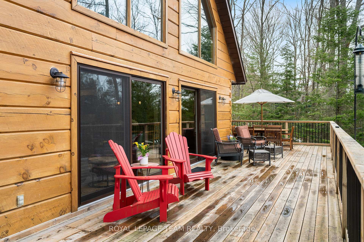
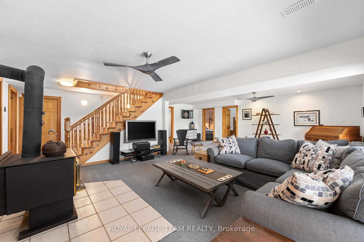
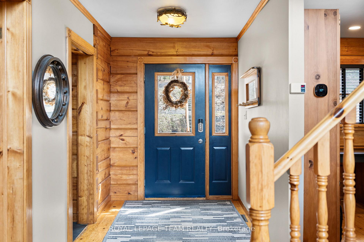
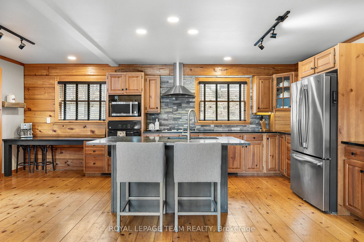
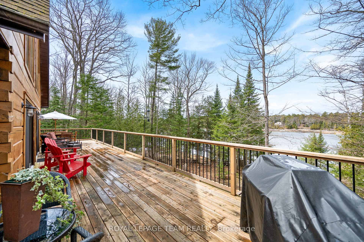

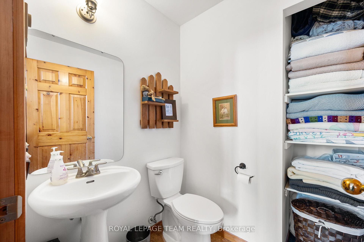
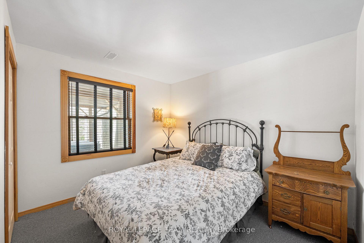
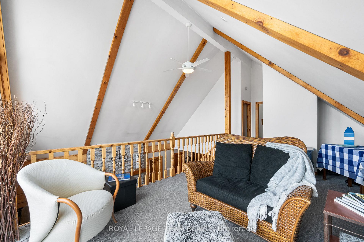









































| Ever dreamed of owning a cottage or living in modern rustic luxury? Well, this is it! Experience it all with this beautiful 6 bedroom centennial log home on a quiet bay overlooking Black Donald Lake. Full of light, warmth and style, this wonderful home is big enough to house the kids, grandkids or friends when they come to visit, yet cozy enough to enjoy a quiet night by the fire. This bungaloft features pine wood floors, high vaulted ceilings, huge windows, updated kitchen and bathrooms, as well as a propane fireplace and woodstove. For the outdoors, this property boasts a gentle incline walk down to the fire pit and lake, culminating in 6 stairs down to the large floating dock. Perfect spot for happy hour drinks or to watch the sunset over the water. |
| Price | $1,175,000 |
| Taxes: | $4736.00 |
| Assessment Year: | 2024 |
| Occupancy: | Owner |
| Address: | 512 Elsie Lane , Greater Madawaska, K0J 1H0, Renfrew |
| Directions/Cross Streets: | Katheen Road and Elsie Lane |
| Rooms: | 12 |
| Rooms +: | 7 |
| Bedrooms: | 4 |
| Bedrooms +: | 2 |
| Family Room: | T |
| Basement: | Finished wit, Finished |
| Level/Floor | Room | Length(ft) | Width(ft) | Descriptions | |
| Room 1 | Upper | Bedroom | 12.82 | 8.99 | |
| Room 2 | Upper | Bedroom | 10.99 | 11.51 | |
| Room 3 | Upper | Loft | 16.33 | 12.89 | Window Floor to Ceil |
| Room 4 | Upper | Bathroom | 4.59 | 5.25 | 2 Pc Bath |
| Room 5 | Main | Living Ro | 16.73 | 14.83 | |
| Room 6 | Main | Dining Ro | 16.76 | 11.74 | |
| Room 7 | Main | Kitchen | 14.33 | 19.84 | |
| Room 8 | Main | Primary B | 12.99 | 10.99 | |
| Room 9 | Main | Bathroom | 8.4 | 8 | 3 Pc Ensuite |
| Room 10 | Main | Bedroom | 10.99 | 8.99 | |
| Room 11 | Main | Bathroom | 4.92 | 10.99 | 3 Pc Bath |
| Room 12 | Main | Laundry | 3.77 | 10.99 | |
| Room 13 | Basement | Bedroom | 10 | 8.99 | |
| Room 14 | Basement | Bedroom | 10 | 10.99 | |
| Room 15 | Basement | Other | 9.84 | 9.84 |
| Washroom Type | No. of Pieces | Level |
| Washroom Type 1 | 3 | Main |
| Washroom Type 2 | 2 | Second |
| Washroom Type 3 | 3 | Basement |
| Washroom Type 4 | 0 | |
| Washroom Type 5 | 0 |
| Total Area: | 0.00 |
| Approximatly Age: | 31-50 |
| Property Type: | Detached |
| Style: | Bungaloft |
| Exterior: | Log |
| Garage Type: | Detached |
| Drive Parking Spaces: | 4 |
| Pool: | None |
| Approximatly Age: | 31-50 |
| Approximatly Square Footage: | 1500-2000 |
| Property Features: | Waterfront, Lake/Pond |
| CAC Included: | N |
| Water Included: | N |
| Cabel TV Included: | N |
| Common Elements Included: | N |
| Heat Included: | N |
| Parking Included: | N |
| Condo Tax Included: | N |
| Building Insurance Included: | N |
| Fireplace/Stove: | Y |
| Heat Type: | Forced Air |
| Central Air Conditioning: | None |
| Central Vac: | N |
| Laundry Level: | Syste |
| Ensuite Laundry: | F |
| Elevator Lift: | False |
| Sewers: | Septic |
| Water: | Drilled W |
| Water Supply Types: | Drilled Well |
| Utilities-Hydro: | Y |
$
%
Years
This calculator is for demonstration purposes only. Always consult a professional
financial advisor before making personal financial decisions.
| Although the information displayed is believed to be accurate, no warranties or representations are made of any kind. |
| ROYAL LEPAGE TEAM REALTY |
- Listing -1 of 0
|
|

Dir:
Lot size irreg
| Book Showing | Email a Friend |
Jump To:
At a Glance:
| Type: | Freehold - Detached |
| Area: | Renfrew |
| Municipality: | Greater Madawaska |
| Neighbourhood: | 542 - Greater Madawaska |
| Style: | Bungaloft |
| Lot Size: | x 249.88(Feet) |
| Approximate Age: | 31-50 |
| Tax: | $4,736 |
| Maintenance Fee: | $0 |
| Beds: | 4+2 |
| Baths: | 4 |
| Garage: | 0 |
| Fireplace: | Y |
| Air Conditioning: | |
| Pool: | None |
Locatin Map:
Payment Calculator:

Contact Info
SOLTANIAN REAL ESTATE
Brokerage sharon@soltanianrealestate.com SOLTANIAN REAL ESTATE, Brokerage Independently owned and operated. 175 Willowdale Avenue #100, Toronto, Ontario M2N 4Y9 Office: 416-901-8881Fax: 416-901-9881Cell: 416-901-9881Office LocationFind us on map
Listing added to your favorite list
Looking for resale homes?

By agreeing to Terms of Use, you will have ability to search up to 304537 listings and access to richer information than found on REALTOR.ca through my website.

