$1,250,000
Available - For Sale
Listing ID: W12093445
344 McDougall Cros , Milton, L9T 0N5, Halton

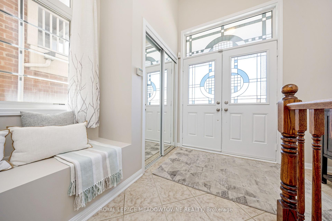
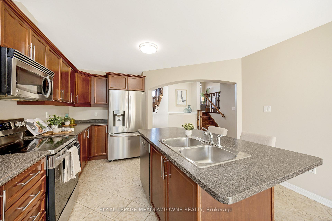
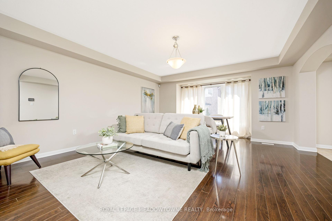
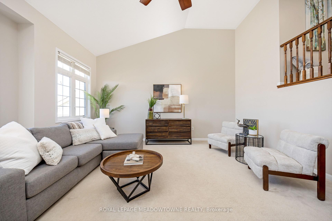
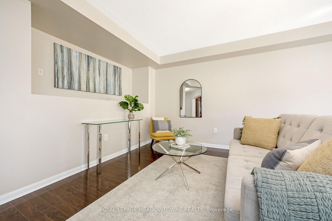
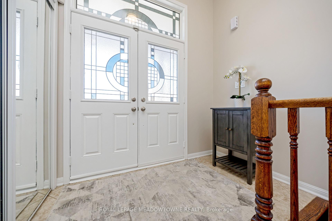
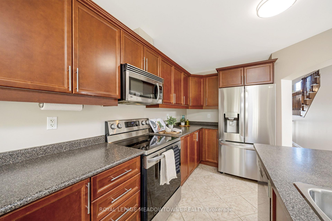
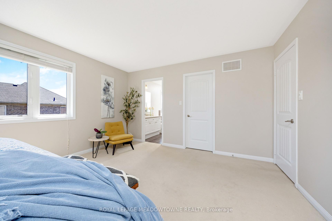
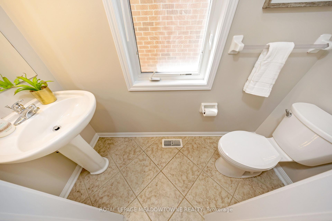
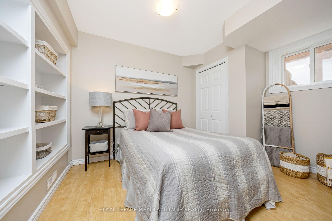
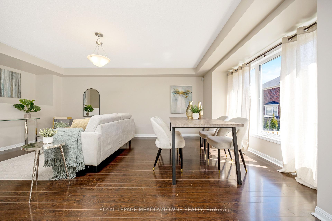
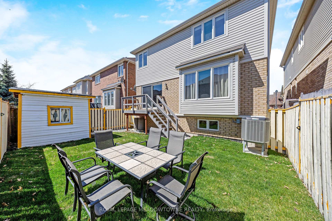
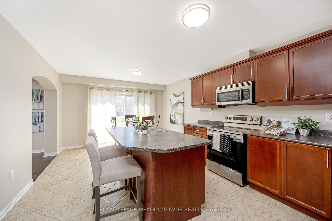
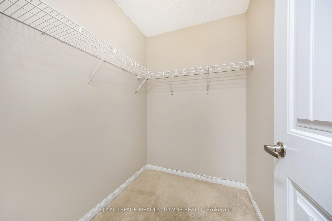
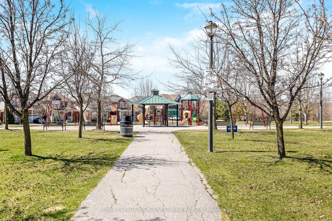
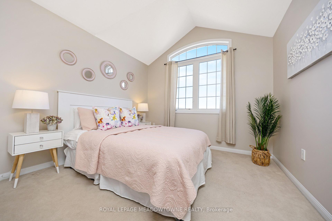
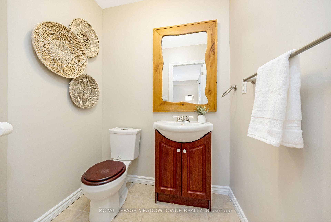
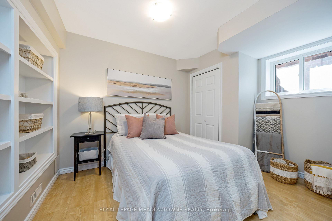
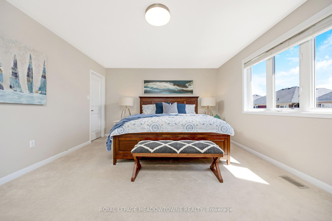
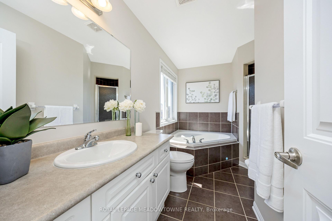
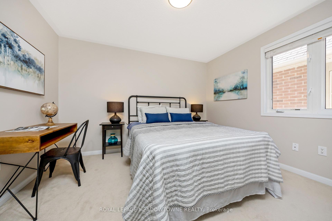
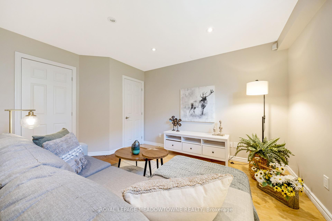
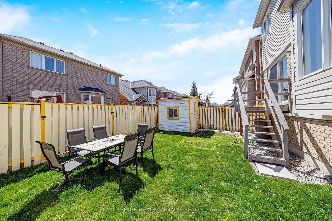
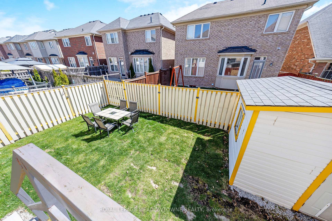
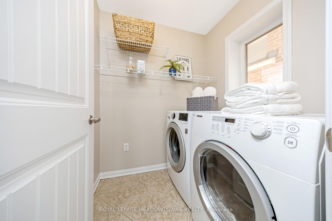
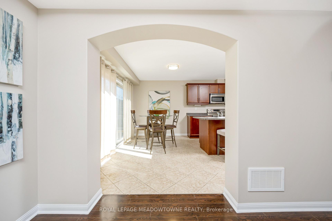
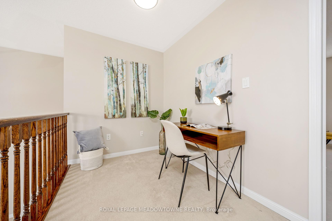

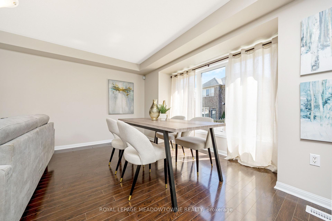
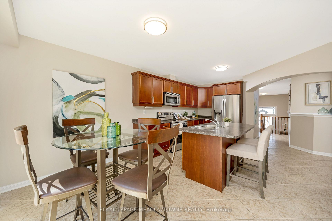
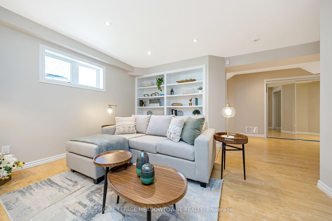
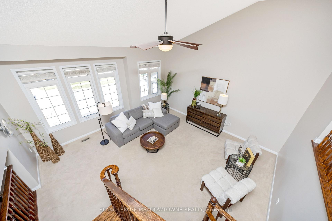
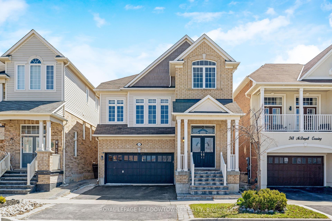
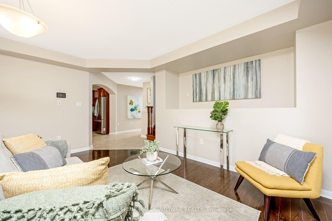

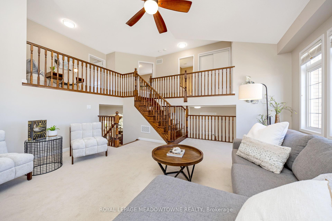
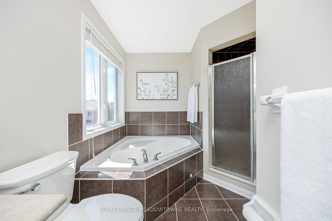
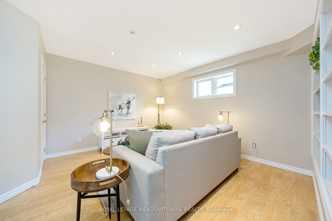
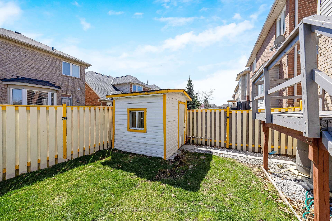

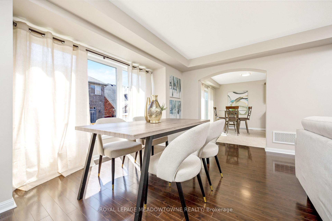
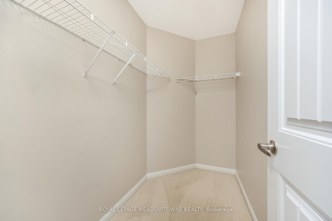
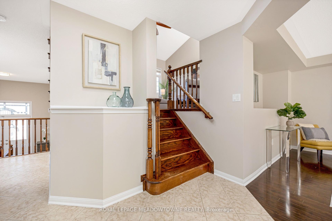
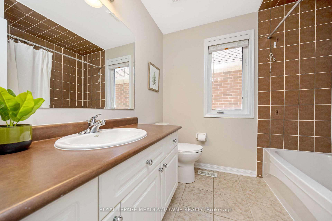
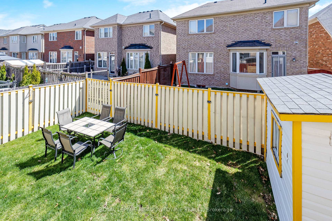
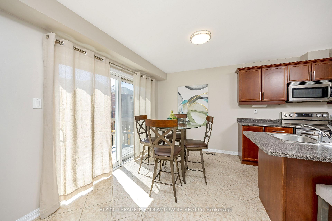
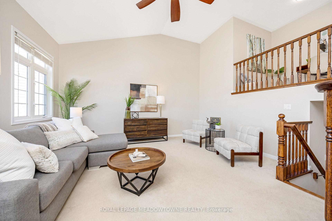
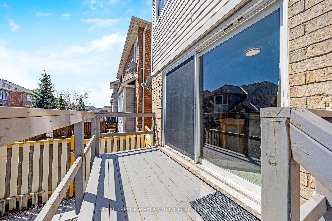

















































| It's our pleasure to introduce you to 344 McDougall Crossing, a standout home in Milton's family-friendly Harrison neighbourhood! Ideally located across from a park, this detached Mattamy-built Wintergrove model offers 2,318 square feet plus a finished basement with another 600 square feet of living space. The multi-level design creates distinct areas for living, working, and relaxing. The family room features soaring ceilings, and the bright kitchen with stainless steel appliances walks out to a deck and fully fenced yard. A main floor laundry room and a wide, welcoming front entrance with a sitting area add everyday convenience and charm. Upstairs, you'll find three bedrooms plus a loft perfect for a home office and the primary suite features two walk-in closets. The finished basement offers large windows, a recreation room, built-in bookcases, a bedroom, and a full washroom. Additional highlights include hardwood staircases, direct garage entry, a UV light on the furnace, water leak sensor, humidifier, and heat recovery ventilator for improved air quality and efficiency. Two-car built-in garage. Surrounded by parks, conservation areas, and a strong sense of community, this is a home you'll be proud to call your own! |
| Price | $1,250,000 |
| Taxes: | $5171.00 |
| Occupancy: | Vacant |
| Address: | 344 McDougall Cros , Milton, L9T 0N5, Halton |
| Acreage: | < .50 |
| Directions/Cross Streets: | Derry & Scott |
| Rooms: | 9 |
| Rooms +: | 2 |
| Bedrooms: | 3 |
| Bedrooms +: | 1 |
| Family Room: | T |
| Basement: | Full, Finished |
| Level/Floor | Room | Length(ft) | Width(ft) | Descriptions | |
| Room 1 | Main | Kitchen | 12.5 | 10.99 | |
| Room 2 | Main | Breakfast | 12.5 | 8 | |
| Room 3 | Main | Dining Ro | 14.99 | 17.15 | Combined w/Living |
| Room 4 | Main | Living Ro | 14.99 | 17.15 | Combined w/Dining |
| Room 5 | Second | Great Roo | 17.15 | 17.91 | |
| Room 6 | Second | Primary B | 16.01 | 12.99 | |
| Room 7 | Second | Bedroom | 10.5 | 10.5 | |
| Room 8 | Second | Bedroom | 11.84 | 10.5 | |
| Room 9 | Second | Loft | 10.66 | 6.49 | |
| Room 10 | Basement | Recreatio | 13.22 | 13.22 | |
| Room 11 | Basement | Bedroom 4 | 11.55 | 8.59 |
| Washroom Type | No. of Pieces | Level |
| Washroom Type 1 | 2 | Main |
| Washroom Type 2 | 4 | Upper |
| Washroom Type 3 | 2 | Basement |
| Washroom Type 4 | 0 | |
| Washroom Type 5 | 0 |
| Total Area: | 0.00 |
| Property Type: | Detached |
| Style: | Backsplit 5 |
| Exterior: | Brick, Vinyl Siding |
| Garage Type: | Built-In |
| (Parking/)Drive: | Private Do |
| Drive Parking Spaces: | 2 |
| Park #1 | |
| Parking Type: | Private Do |
| Park #2 | |
| Parking Type: | Private Do |
| Park #3 | |
| Parking Type: | Inside Ent |
| Pool: | None |
| Other Structures: | Garden Shed |
| Approximatly Square Footage: | 2000-2500 |
| Property Features: | Hospital, Park |
| CAC Included: | N |
| Water Included: | N |
| Cabel TV Included: | N |
| Common Elements Included: | N |
| Heat Included: | N |
| Parking Included: | N |
| Condo Tax Included: | N |
| Building Insurance Included: | N |
| Fireplace/Stove: | N |
| Heat Type: | Forced Air |
| Central Air Conditioning: | Central Air |
| Central Vac: | N |
| Laundry Level: | Syste |
| Ensuite Laundry: | F |
| Elevator Lift: | False |
| Sewers: | Sewer |
$
%
Years
This calculator is for demonstration purposes only. Always consult a professional
financial advisor before making personal financial decisions.
| Although the information displayed is believed to be accurate, no warranties or representations are made of any kind. |
| ROYAL LEPAGE MEADOWTOWNE REALTY |
- Listing -1 of 0
|
|

Dir:
Fully fenced
| Virtual Tour | Book Showing | Email a Friend |
Jump To:
At a Glance:
| Type: | Freehold - Detached |
| Area: | Halton |
| Municipality: | Milton |
| Neighbourhood: | 1033 - HA Harrison |
| Style: | Backsplit 5 |
| Lot Size: | x 80.51(Feet) |
| Approximate Age: | |
| Tax: | $5,171 |
| Maintenance Fee: | $0 |
| Beds: | 3+1 |
| Baths: | 4 |
| Garage: | 0 |
| Fireplace: | N |
| Air Conditioning: | |
| Pool: | None |
Locatin Map:
Payment Calculator:

Contact Info
SOLTANIAN REAL ESTATE
Brokerage sharon@soltanianrealestate.com SOLTANIAN REAL ESTATE, Brokerage Independently owned and operated. 175 Willowdale Avenue #100, Toronto, Ontario M2N 4Y9 Office: 416-901-8881Fax: 416-901-9881Cell: 416-901-9881Office LocationFind us on map
Listing added to your favorite list
Looking for resale homes?

By agreeing to Terms of Use, you will have ability to search up to 304537 listings and access to richer information than found on REALTOR.ca through my website.

