$2,650
Available - For Rent
Listing ID: X12093448
10 Birmingham Driv , Cambridge, N1R 0C6, Waterloo
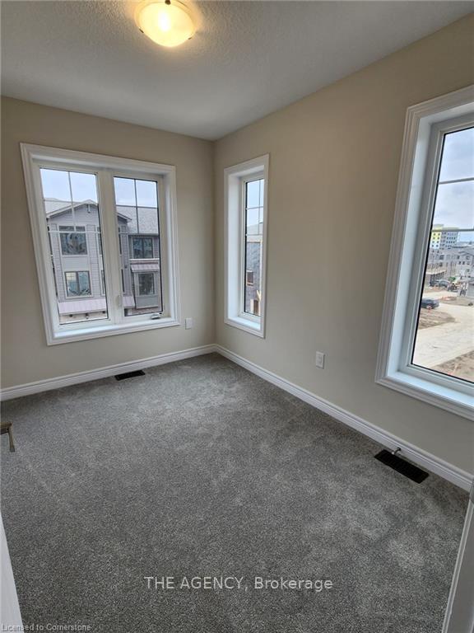
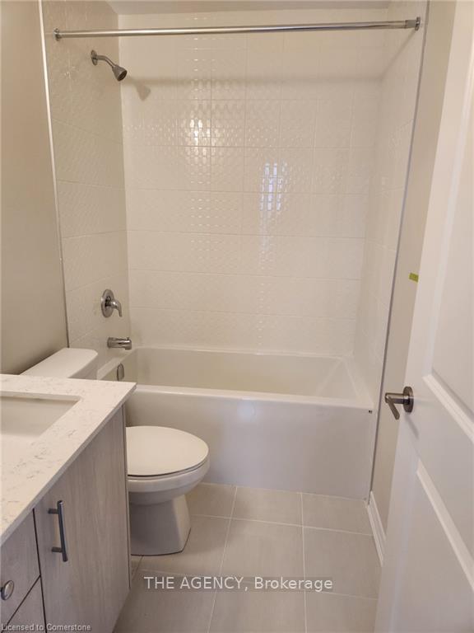
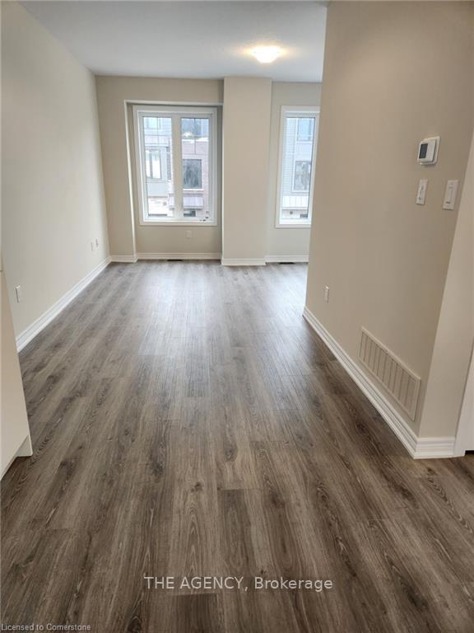
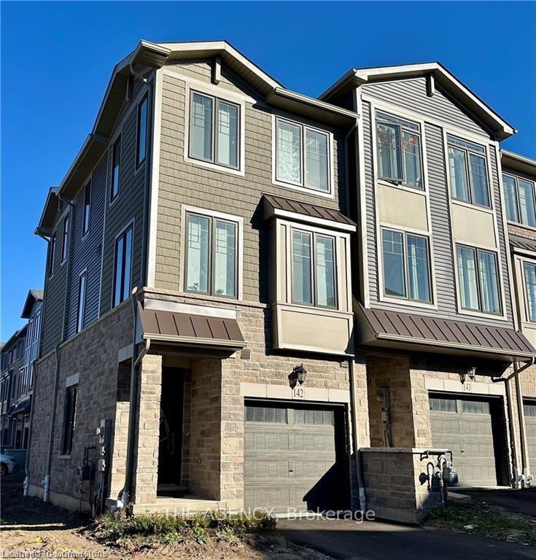
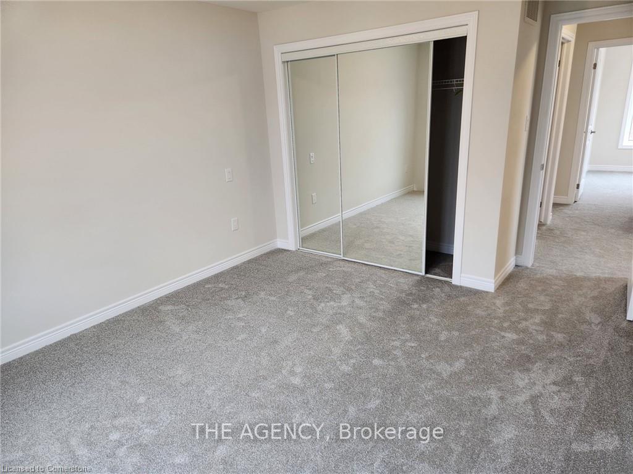
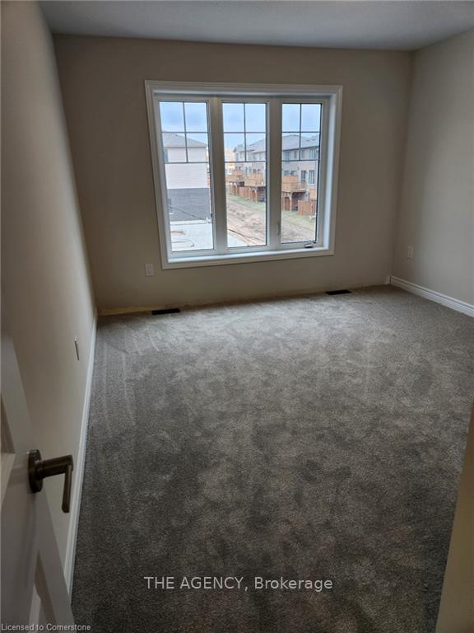
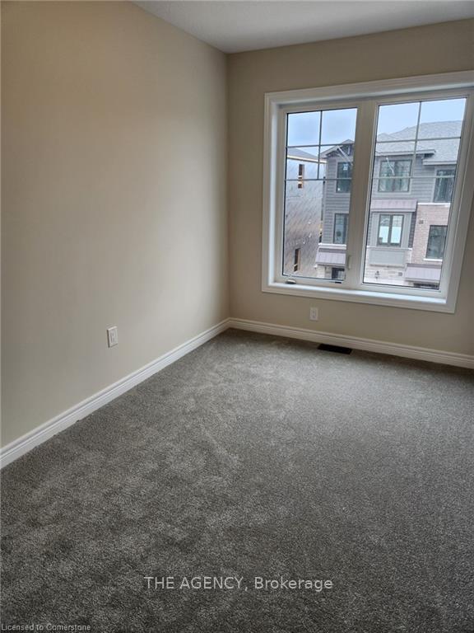
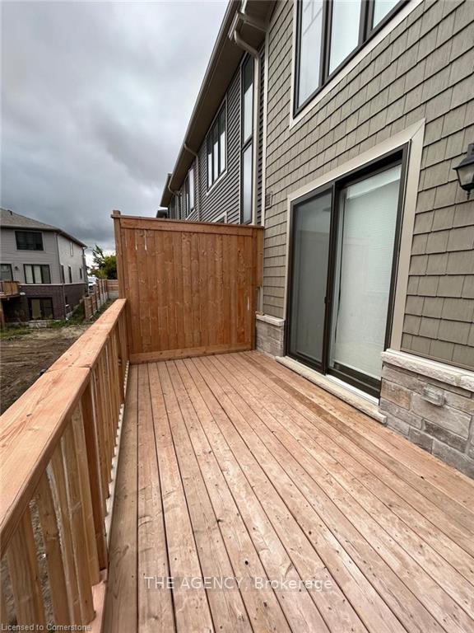
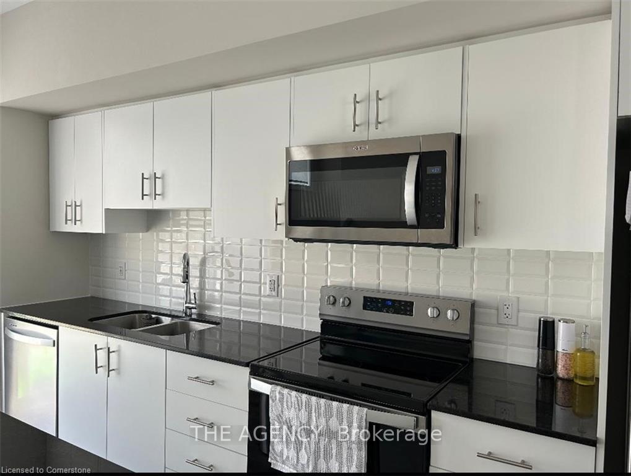

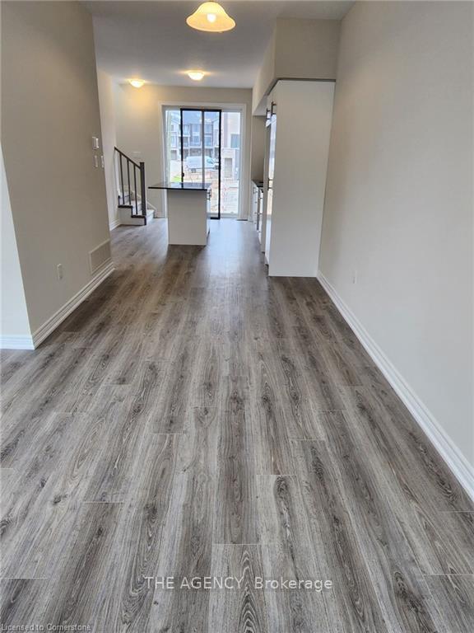

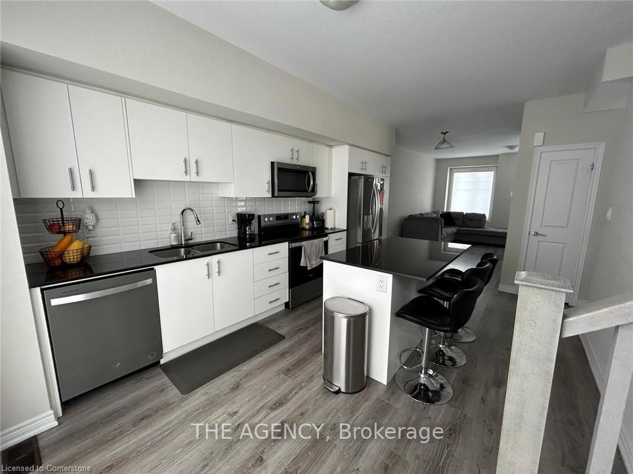
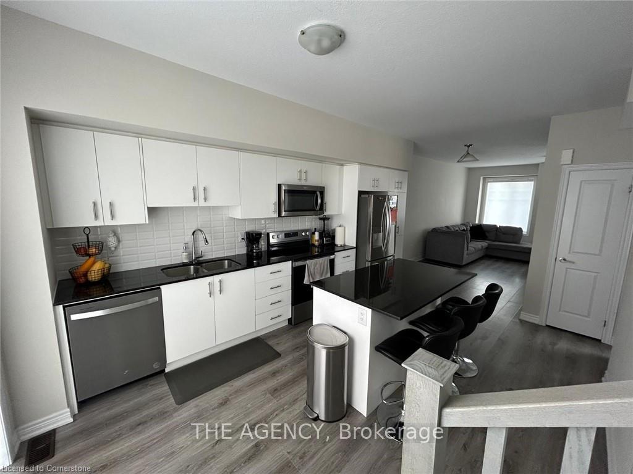














| Charming 3-Bedroom Townhouse for Lease in Vibrant Cambridge! Discover your new home at 10 Birmingham Dr. Unit 143! This beautifully newly built townhouse is ideally situated just minutes from the 401 and only 4 minutes from the bustling Cambridge Centre. Enjoy a easily accessible balcony, a convenient one-car garage, and in-unit laundry for your ease and comfort. The open-concept kitchen boasts a sleek achromatic color scheme and modern stainless steel appliances, perfect for both cooking and entertaining. Large windows in the living area flood the space with natural light. On the second floor, you'll find three generously sized bedrooms and a stylish 3-piece main bathroom. This townhouse is perfect for growing families, with a fantastic location close to amenities and services. Don't let this opportunity slip awayschedule your showing today! |
| Price | $2,650 |
| Taxes: | $0.00 |
| Occupancy: | Tenant |
| Address: | 10 Birmingham Driv , Cambridge, N1R 0C6, Waterloo |
| Directions/Cross Streets: | Pinebush Rd / Hespeler Rd |
| Rooms: | 7 |
| Bedrooms: | 3 |
| Bedrooms +: | 0 |
| Family Room: | T |
| Basement: | Finished |
| Furnished: | Unfu |
| Level/Floor | Room | Length(ft) | Width(ft) | Descriptions | |
| Room 1 | Main | Den | 8.82 | 9.15 | |
| Room 2 | Second | Kitchen | 11.09 | 14.33 | |
| Room 3 | Second | Dining Ro | 8.66 | 9.68 | |
| Room 4 | Second | Great Roo | 15.15 | 11.32 | |
| Room 5 | Third | Primary B | 11.09 | 12 | |
| Room 6 | Third | Bedroom 2 | 7.35 | 11.32 | |
| Room 7 | Third | Bedroom 3 | 7.35 | 12.76 |
| Washroom Type | No. of Pieces | Level |
| Washroom Type 1 | 2 | Main |
| Washroom Type 2 | 3 | Third |
| Washroom Type 3 | 0 | |
| Washroom Type 4 | 0 | |
| Washroom Type 5 | 0 |
| Total Area: | 0.00 |
| Approximatly Age: | 0-5 |
| Property Type: | Att/Row/Townhouse |
| Style: | 3-Storey |
| Exterior: | Brick |
| Garage Type: | Attached |
| (Parking/)Drive: | Private |
| Drive Parking Spaces: | 1 |
| Park #1 | |
| Parking Type: | Private |
| Park #2 | |
| Parking Type: | Private |
| Pool: | None |
| Laundry Access: | Laundry Room |
| Approximatly Age: | 0-5 |
| Approximatly Square Footage: | 1100-1500 |
| Property Features: | Public Trans, School |
| CAC Included: | N |
| Water Included: | N |
| Cabel TV Included: | N |
| Common Elements Included: | N |
| Heat Included: | N |
| Parking Included: | N |
| Condo Tax Included: | N |
| Building Insurance Included: | N |
| Fireplace/Stove: | N |
| Heat Type: | Forced Air |
| Central Air Conditioning: | Central Air |
| Central Vac: | N |
| Laundry Level: | Syste |
| Ensuite Laundry: | F |
| Elevator Lift: | False |
| Sewers: | Sewer |
| Although the information displayed is believed to be accurate, no warranties or representations are made of any kind. |
| THE AGENCY |
- Listing -1 of 0
|
|

Dir:
416-901-9881
Bus:
416-901-8881
Fax:
416-901-9881
| Book Showing | Email a Friend |
Jump To:
At a Glance:
| Type: | Freehold - Att/Row/Townhouse |
| Area: | Waterloo |
| Municipality: | Cambridge |
| Neighbourhood: | Dufferin Grove |
| Style: | 3-Storey |
| Lot Size: | x 0.00() |
| Approximate Age: | 0-5 |
| Tax: | $0 |
| Maintenance Fee: | $0 |
| Beds: | 3 |
| Baths: | 2 |
| Garage: | 0 |
| Fireplace: | N |
| Air Conditioning: | |
| Pool: | None |
Locatin Map:

Contact Info
SOLTANIAN REAL ESTATE
Brokerage sharon@soltanianrealestate.com SOLTANIAN REAL ESTATE, Brokerage Independently owned and operated. 175 Willowdale Avenue #100, Toronto, Ontario M2N 4Y9 Office: 416-901-8881Fax: 416-901-9881Cell: 416-901-9881Office LocationFind us on map
Listing added to your favorite list
Looking for resale homes?

By agreeing to Terms of Use, you will have ability to search up to 0 listings and access to richer information than found on REALTOR.ca through my website.

