$669,900
Available - For Sale
Listing ID: C12093450
45 Charles Stre East , Toronto, M4Y 1S2, Toronto
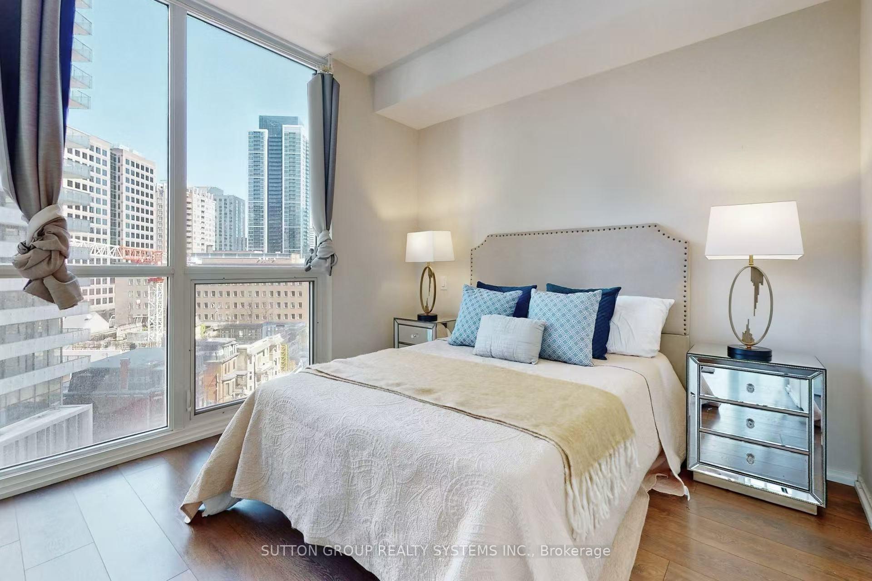
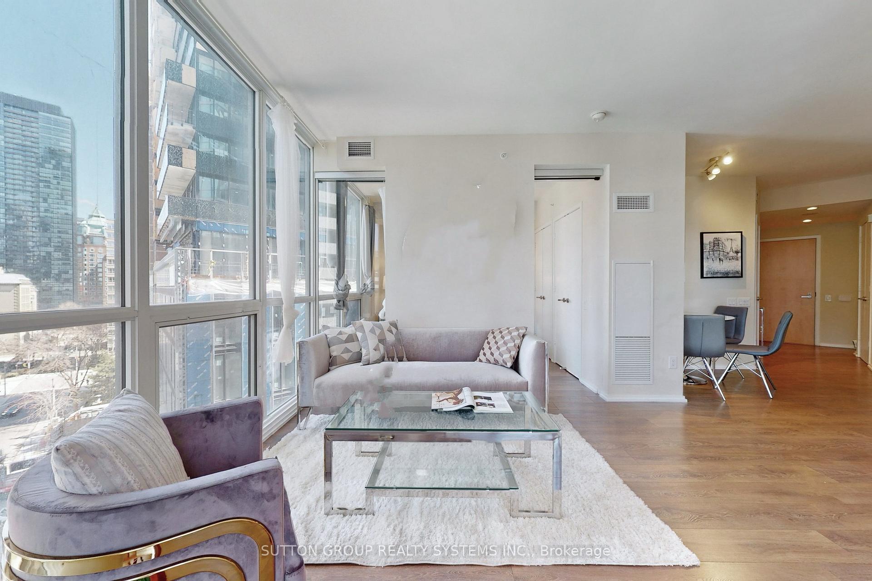
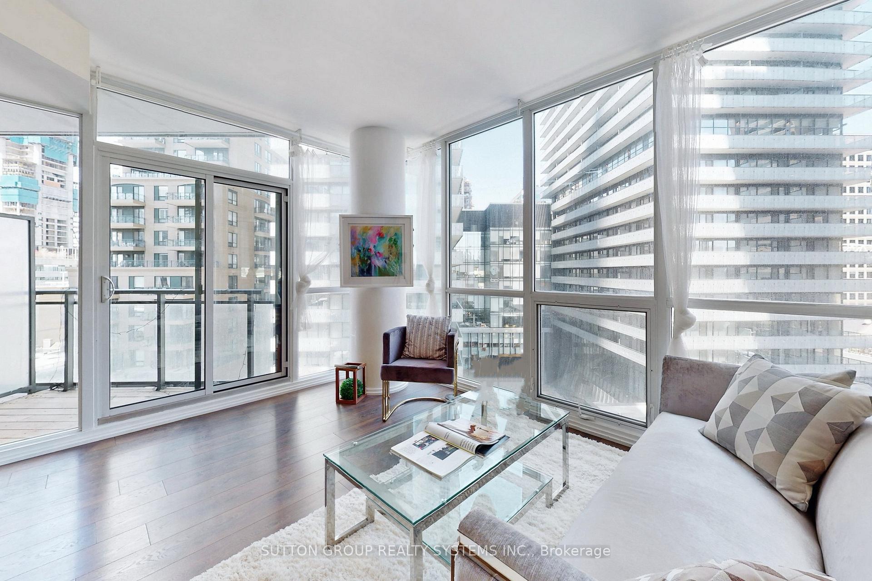
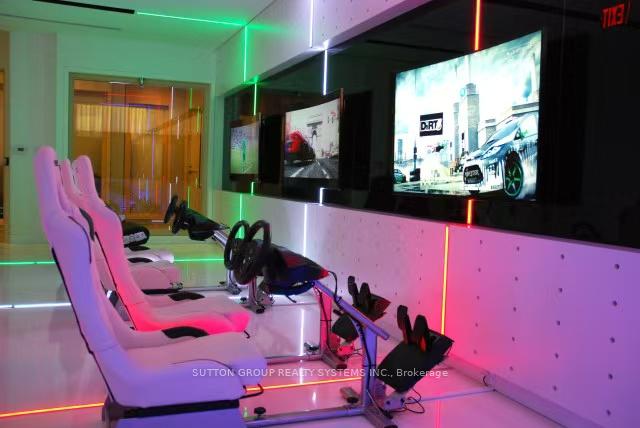

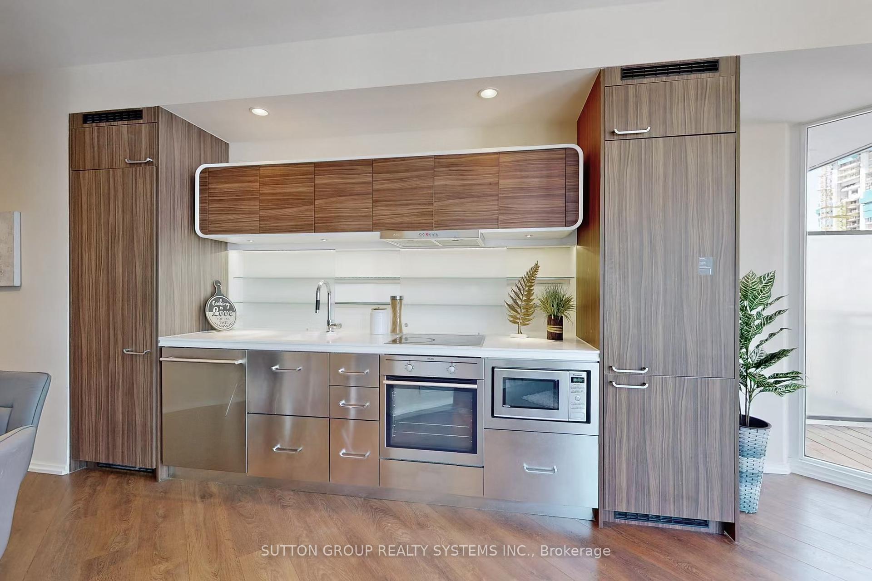
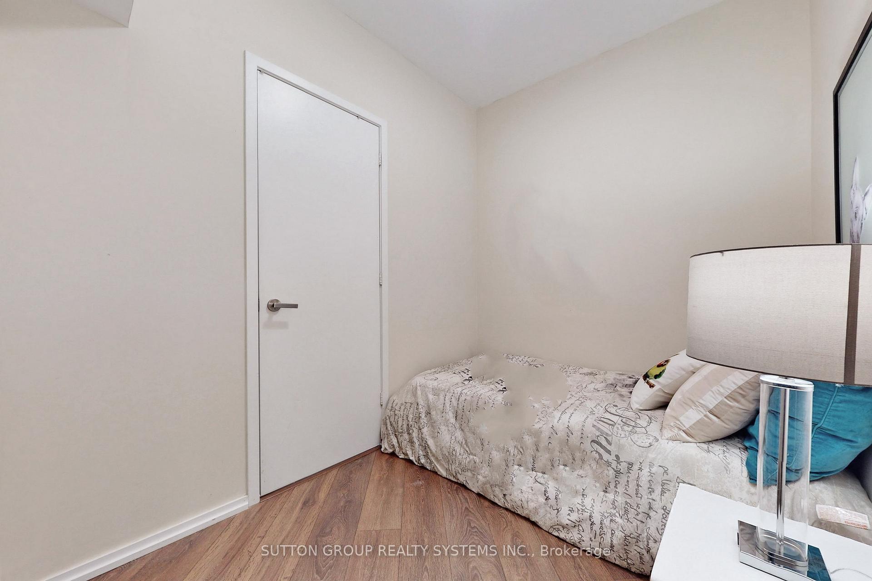
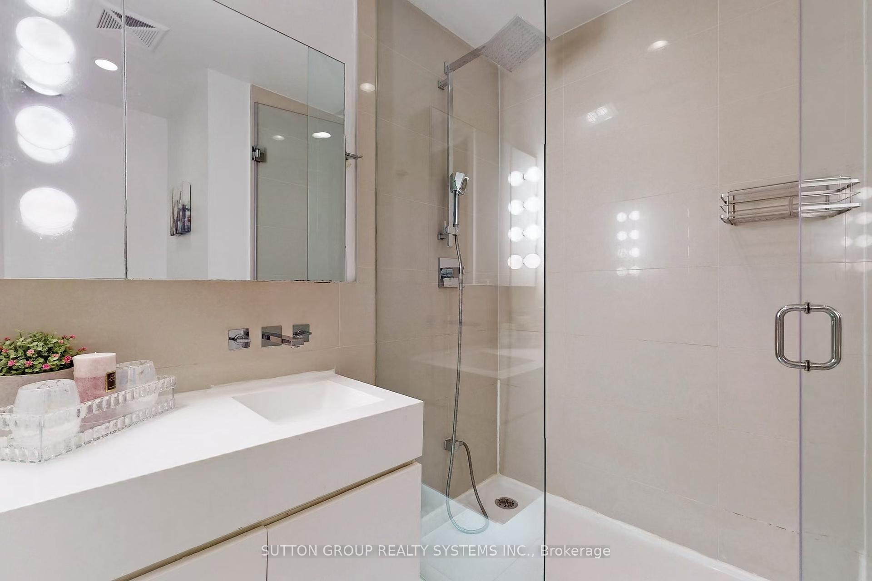
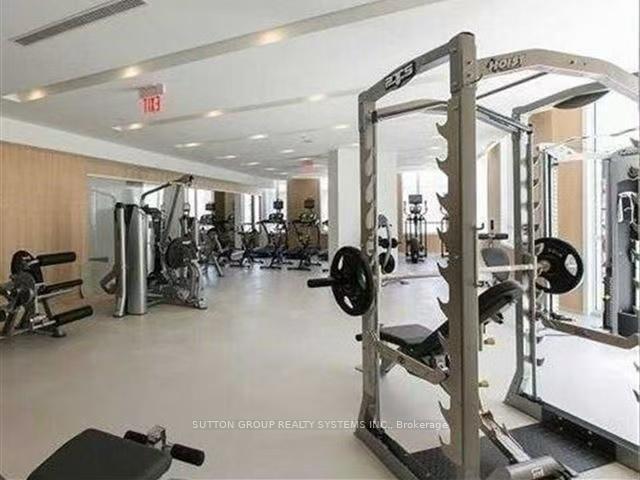









| Welcome to 909-45 Charles St A beautifully appointed condo offering 718Sqft, 1 spacious bedroom plus a versatile den, complemented by 2 modern bathrooms. This unit is perfectly situated within walking distance to UofT, Queens Park, and the upscale Bloor West luxury shopping street. Enjoy unparalleled convenience with nearby subway stations, schools, and restaurants. Residents benefit from an impressive array of amenities including a communal kitchen, meeting room, Theatre, Sports Theatre, Gym, Guest Room, Party Room, BBQ area, and even a Pet Spa all designed to enhance your urban living experience. Don't miss the opportunity to call this exceptional property your new home! Pictures were taken in the prior listing with staging. |
| Price | $669,900 |
| Taxes: | $3812.49 |
| Occupancy: | Tenant |
| Address: | 45 Charles Stre East , Toronto, M4Y 1S2, Toronto |
| Postal Code: | M4Y 1S2 |
| Province/State: | Toronto |
| Directions/Cross Streets: | Yonge & Bloor |
| Level/Floor | Room | Length(ft) | Width(ft) | Descriptions | |
| Room 1 | Main | Foyer | 13.19 | 9.28 | Closet, Hardwood Floor |
| Room 2 | Main | Living Ro | 13.15 | 11.48 | Window Floor to Ceil, W/O To Balcony, Hardwood Floor |
| Room 3 | Main | Kitchen | 11.71 | 10.36 | Stainless Steel Appl, B/I Appliances, Corian Counter |
| Room 4 | Main | Primary B | 9.87 | 9.77 | Window Floor to Ceil, Double Closet, Hardwood Floor |
| Room 5 | Main | Den | 9.02 | 6.69 | 3 Pc Ensuite, Hardwood Floor |
| Washroom Type | No. of Pieces | Level |
| Washroom Type 1 | 4 | Main |
| Washroom Type 2 | 3 | Main |
| Washroom Type 3 | 0 | |
| Washroom Type 4 | 0 | |
| Washroom Type 5 | 0 |
| Total Area: | 0.00 |
| Approximatly Age: | 6-10 |
| Washrooms: | 2 |
| Heat Type: | Forced Air |
| Central Air Conditioning: | Central Air |
| Elevator Lift: | True |
$
%
Years
This calculator is for demonstration purposes only. Always consult a professional
financial advisor before making personal financial decisions.
| Although the information displayed is believed to be accurate, no warranties or representations are made of any kind. |
| SUTTON GROUP REALTY SYSTEMS INC. |
- Listing -1 of 0
|
|

Dir:
416-901-9881
Bus:
416-901-8881
Fax:
416-901-9881
| Book Showing | Email a Friend |
Jump To:
At a Glance:
| Type: | Com - Condo Apartment |
| Area: | Toronto |
| Municipality: | Toronto C08 |
| Neighbourhood: | Church-Yonge Corridor |
| Style: | Apartment |
| Lot Size: | x 0.00() |
| Approximate Age: | 6-10 |
| Tax: | $3,812.49 |
| Maintenance Fee: | $591.55 |
| Beds: | 1+1 |
| Baths: | 2 |
| Garage: | 0 |
| Fireplace: | N |
| Air Conditioning: | |
| Pool: |
Locatin Map:
Payment Calculator:

Contact Info
SOLTANIAN REAL ESTATE
Brokerage sharon@soltanianrealestate.com SOLTANIAN REAL ESTATE, Brokerage Independently owned and operated. 175 Willowdale Avenue #100, Toronto, Ontario M2N 4Y9 Office: 416-901-8881Fax: 416-901-9881Cell: 416-901-9881Office LocationFind us on map
Listing added to your favorite list
Looking for resale homes?

By agreeing to Terms of Use, you will have ability to search up to 0 listings and access to richer information than found on REALTOR.ca through my website.

