$769,800
Available - For Sale
Listing ID: W12043273
1980 Imperial Way , Burlington, L7L 0E7, Halton
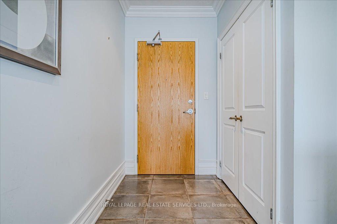
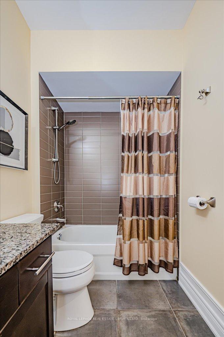
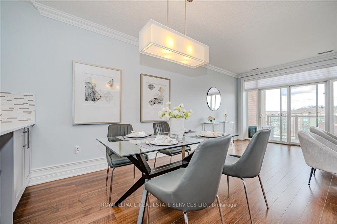
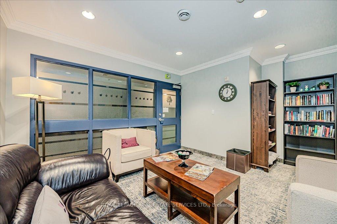
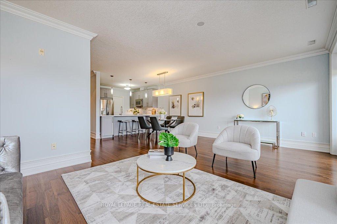
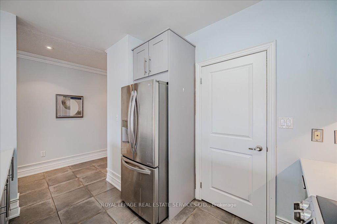
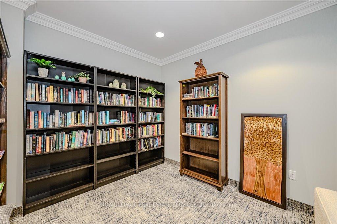
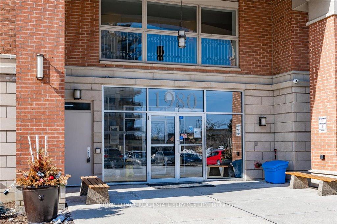
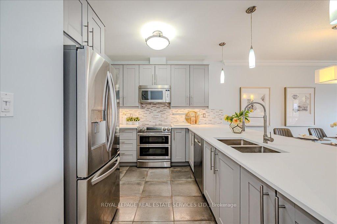
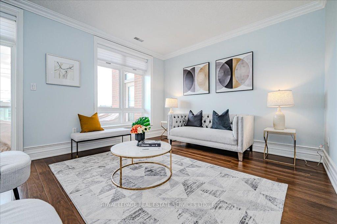
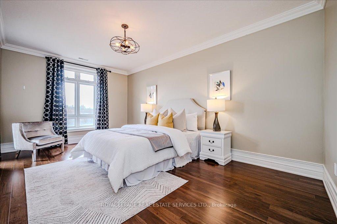
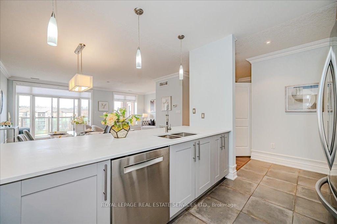
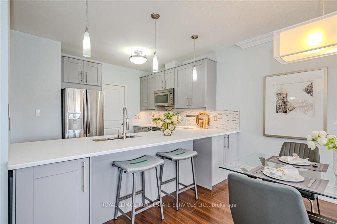
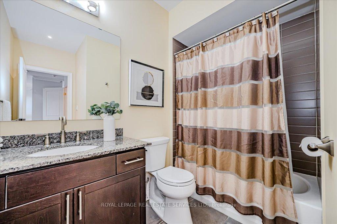
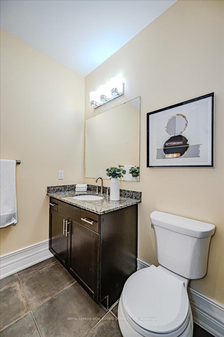
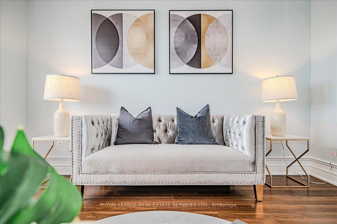
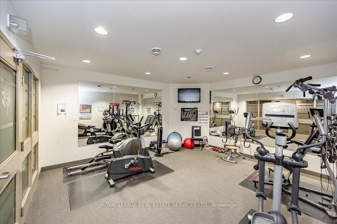
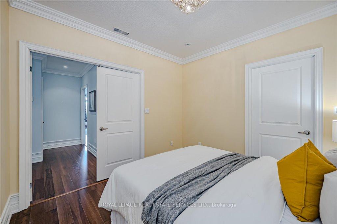
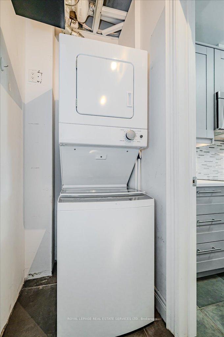
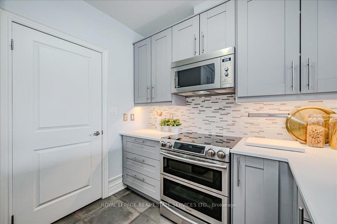
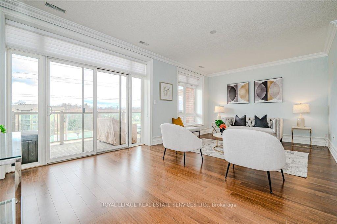
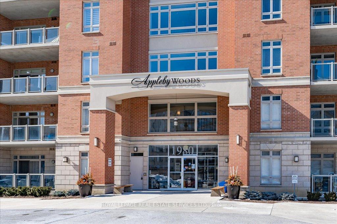
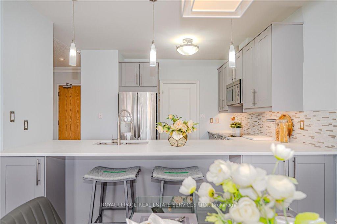
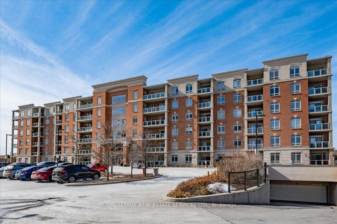
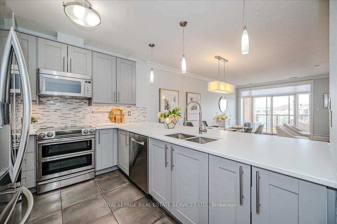
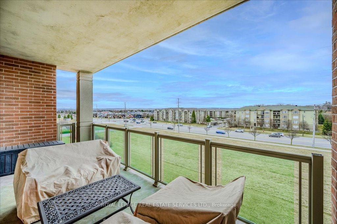
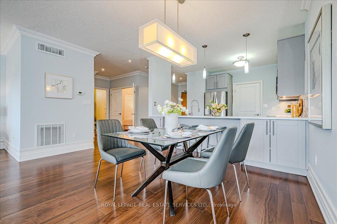
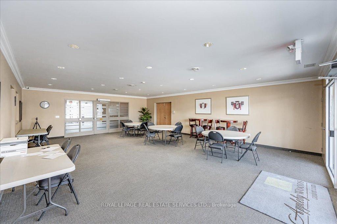
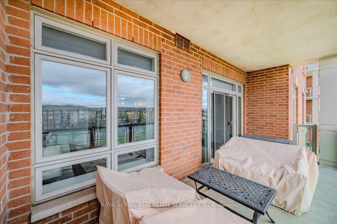
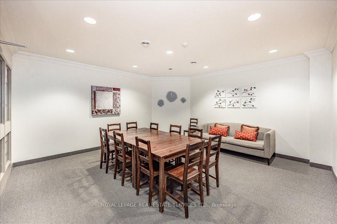
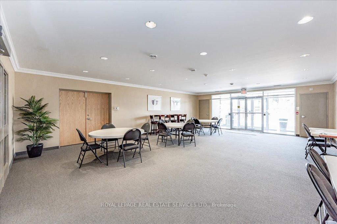
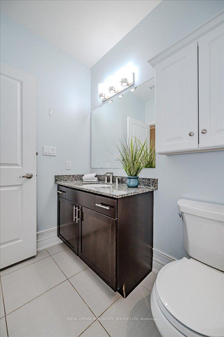
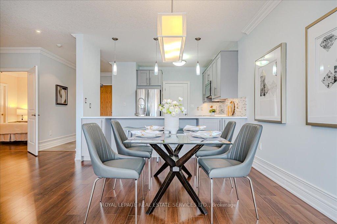
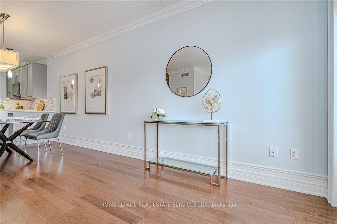
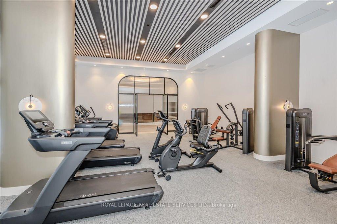
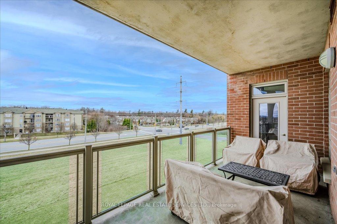
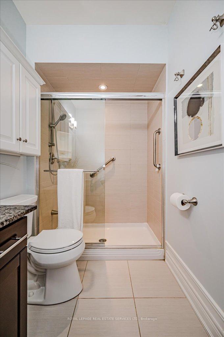
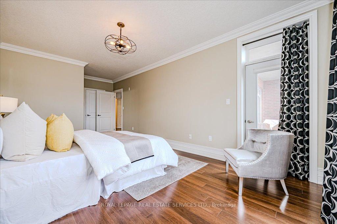
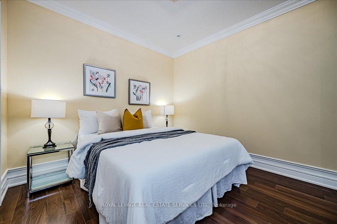
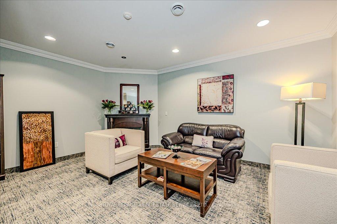
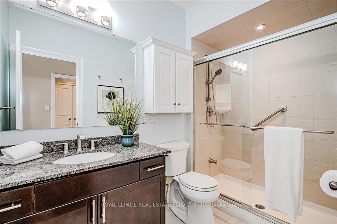
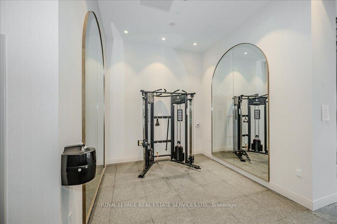










































| Beautiful 2-bedroom, 2-bathroom condo at Appleby Woods. Offering 1,282 sq. ft. of thoughtfully designed living space, this unit features a bright and spacious open-concept layout with an abundance of natural light.The modern kitchen boasts stainless steel appliances, quartz countertops, a stylish tiled backsplash, under-cabinet lighting, and a convenient breakfast bar. The living and dining area is equally impressive, featuring beautiful laminate flooring, crown molding, and a walkout to a private balcony.The primary bedroom is complete with a walk-in closet, a 3-piece ensuite bathroom, and direct balcony access. A second bedroom and 4-piece main bath offer additional space and comfort. Additional features include: In-suite laundry, two parking spaces, one underground (A44), one surface (60) and a locker (A153).Appleby Woods is an energy-efficient building equipped with solar panels and a geothermal water-source heating and cooling system, ensuring eco-friendly living with lower utility costs. Residents enjoy access to top-notch amenities, including a party room, exercise room, lounge, and games room.Located in a prime Burlington neighbourhood, close to shopping, dining, parks, and transit, this condo is the perfect place to call home. |
| Price | $769,800 |
| Taxes: | $3939.00 |
| Assessment Year: | 2024 |
| Occupancy: | Owner |
| Address: | 1980 Imperial Way , Burlington, L7L 0E7, Halton |
| Postal Code: | L7L 0E7 |
| Province/State: | Halton |
| Directions/Cross Streets: | Appleby Line/Ironstone Dr |
| Level/Floor | Room | Length(ft) | Width(ft) | Descriptions | |
| Room 1 | Main | Kitchen | 10.92 | 9.58 | |
| Room 2 | Main | Dining Ro | 14.6 | 8.46 | |
| Room 3 | Main | Living Ro | 20.7 | 11.94 | |
| Room 4 | Main | Primary B | 23.35 | 11.09 | 3 Pc Ensuite, Walk-In Closet(s) |
| Room 5 | Main | Bedroom | 9.91 | 9.84 | Walk-In Closet(s) |
| Washroom Type | No. of Pieces | Level |
| Washroom Type 1 | 3 | Main |
| Washroom Type 2 | 4 | Main |
| Washroom Type 3 | 0 | |
| Washroom Type 4 | 0 | |
| Washroom Type 5 | 0 |
| Total Area: | 0.00 |
| Approximatly Age: | 16-30 |
| Washrooms: | 2 |
| Heat Type: | Forced Air |
| Central Air Conditioning: | Central Air |
$
%
Years
This calculator is for demonstration purposes only. Always consult a professional
financial advisor before making personal financial decisions.
| Although the information displayed is believed to be accurate, no warranties or representations are made of any kind. |
| ROYAL LEPAGE REAL ESTATE SERVICES LTD. |
- Listing -1 of 0
|
|

Dir:
416-901-9881
Bus:
416-901-8881
Fax:
416-901-9881
| Virtual Tour | Book Showing | Email a Friend |
Jump To:
At a Glance:
| Type: | Com - Condo Apartment |
| Area: | Halton |
| Municipality: | Burlington |
| Neighbourhood: | Uptown |
| Style: | Apartment |
| Lot Size: | x 0.00() |
| Approximate Age: | 16-30 |
| Tax: | $3,939 |
| Maintenance Fee: | $761.88 |
| Beds: | 2 |
| Baths: | 2 |
| Garage: | 0 |
| Fireplace: | N |
| Air Conditioning: | |
| Pool: |
Locatin Map:
Payment Calculator:

Contact Info
SOLTANIAN REAL ESTATE
Brokerage sharon@soltanianrealestate.com SOLTANIAN REAL ESTATE, Brokerage Independently owned and operated. 175 Willowdale Avenue #100, Toronto, Ontario M2N 4Y9 Office: 416-901-8881Fax: 416-901-9881Cell: 416-901-9881Office LocationFind us on map
Listing added to your favorite list
Looking for resale homes?

By agreeing to Terms of Use, you will have ability to search up to 304537 listings and access to richer information than found on REALTOR.ca through my website.

