$699,900
Available - For Sale
Listing ID: E12090600
41 Springdale Cres , Oshawa, L1H 7B9, Durham
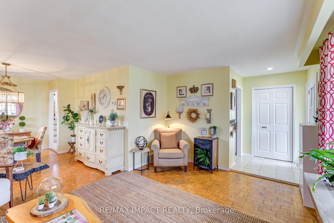
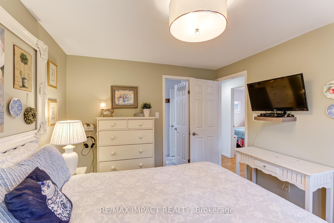
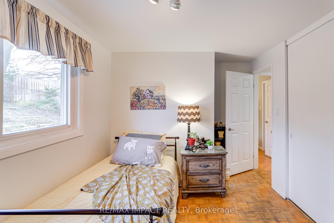
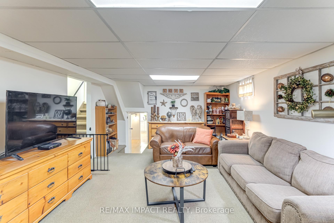
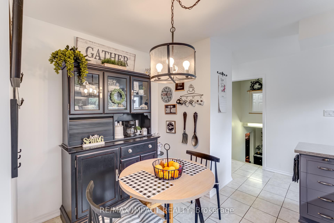
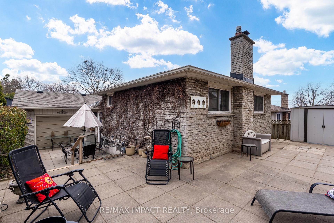
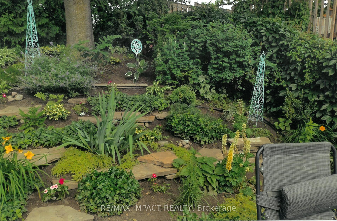
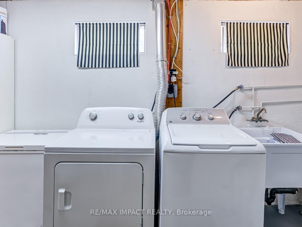
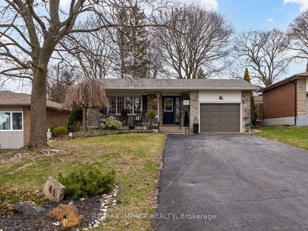
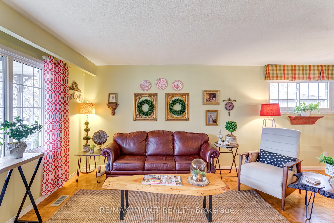
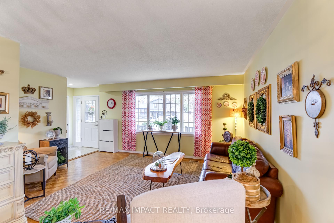
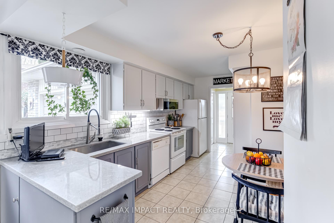
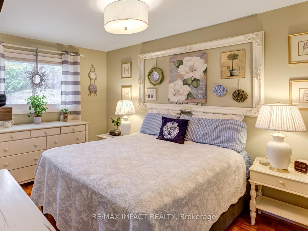
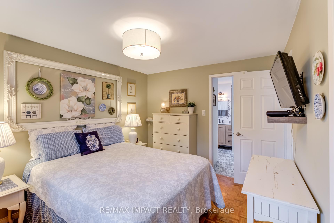
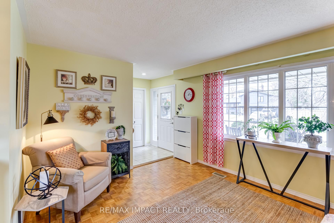
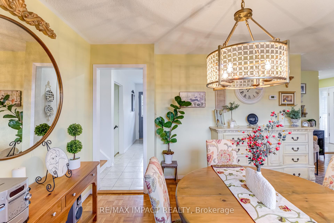
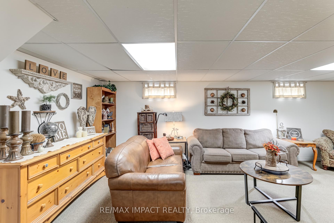
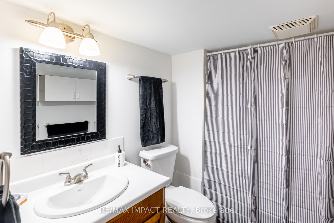
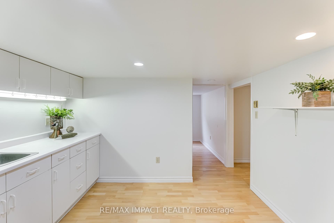
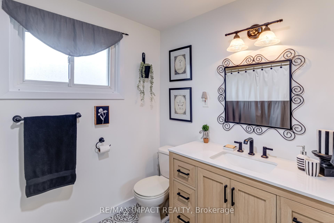

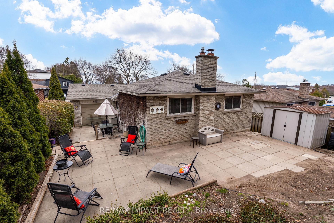
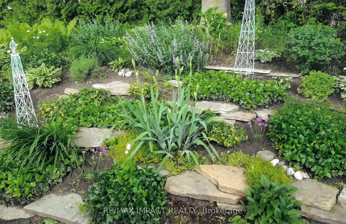
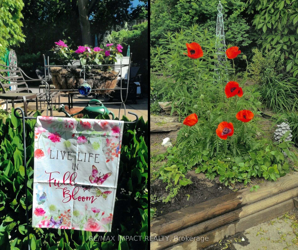
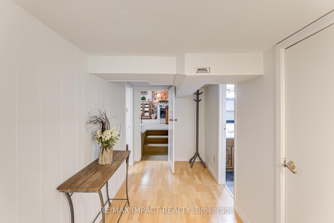
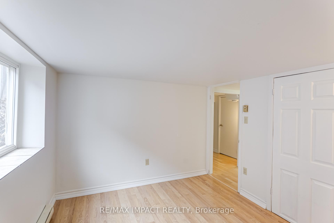
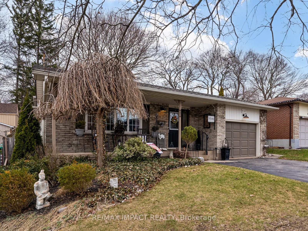
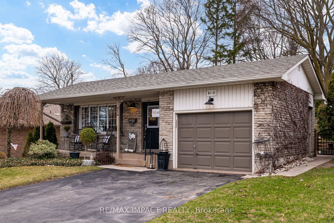

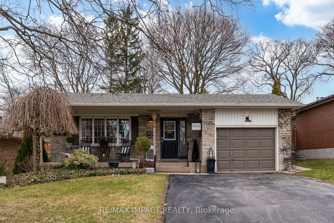
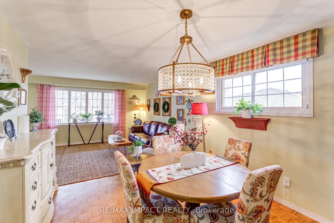
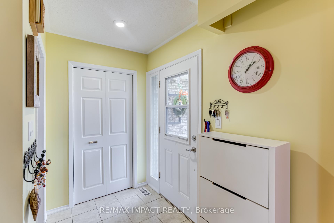
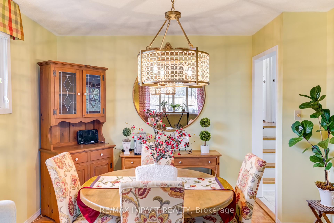
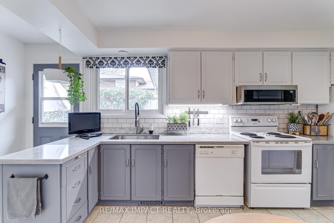
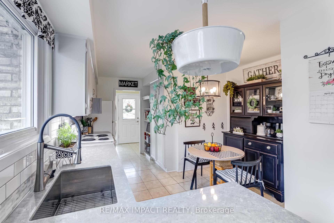
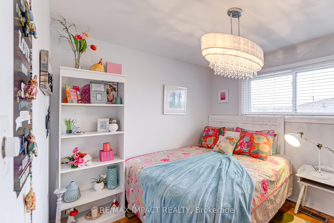
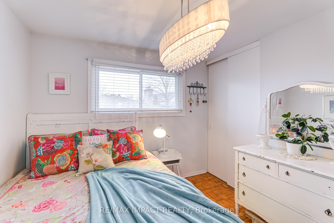
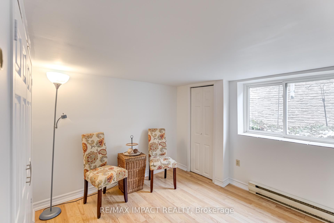

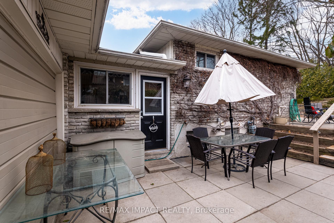
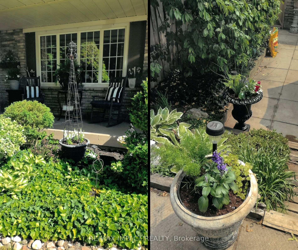
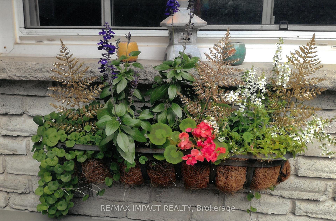
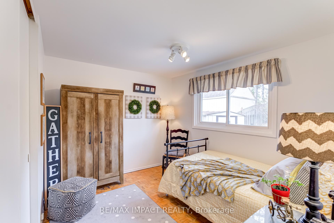

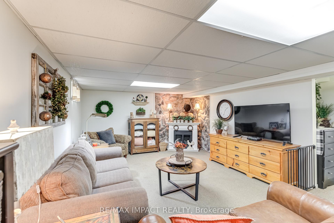
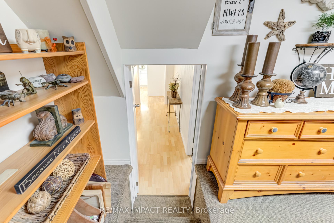
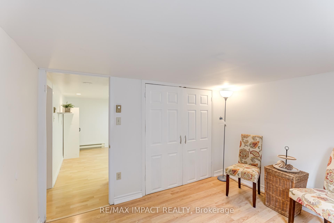
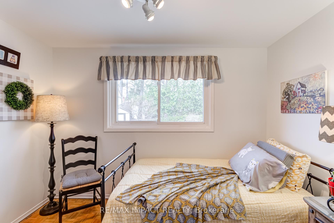
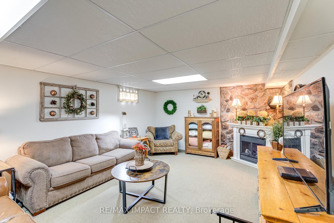
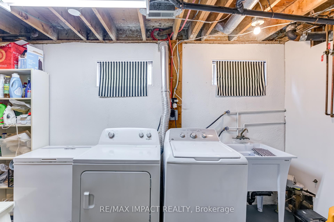


















































| Welcome to this charming 4-level backsplit, perfectly situated on a crescent just off Keewatin Street at the east end of Oshawa. This delightful 3+1 bedroom home features a front veranda, providing a warm and inviting entrance, plus an attached single garage with an additional garage door for convenient access to the rear yard. Upon entering, you will find an expansive front living room graced by a large 4-panel picture window that offers a south view of the front yard, seamlessly flowing into the dining area, creating an ideal space for family gatherings and entertaining guests. The irregular-shaped kitchen has a handy work area and a cozy nook perfect for casual everyday dining. There is a stunning quartz countertop (March 2021), white tiled backsplash, under-cabinet lighting, white appliances, includes a pantry and a closet, along with a door leading to a side yard patio. On the upper level, you will discover 3 spacious bedrooms, complemented by an updated semi-ensuite (Bath Fitters September 2017) with new vanity and flooring in 2023. The 3rd level features a spacious recreation area along with an unfinished area that is a separate room and houses the laundry, furnace and ample storage space. Venture down to the lower level, where you will find a self-contained apartment (not retrofitted/no separate entrance) complete with a fresh bathroom, a den, eat-in kitchen, and a bedroom featuring a large egress window that allows for abundant natural light. The backyard is a true highlight, showcasing a large shade tree and a terraced perennial garden that requires virtually no grass maintenance, allowing you to enjoy your outdoor space without the hassle of mowing. In November 2017, new shingles were installed and the attic insulation was topped up in November 2020, ensuring energy efficiency. The Seller replaced the original windows with vinyl windows about 15 years ago. Dont miss the opportunity to own this cute and inviting home! |
| Price | $699,900 |
| Taxes: | $4939.51 |
| Occupancy: | Owner |
| Address: | 41 Springdale Cres , Oshawa, L1H 7B9, Durham |
| Acreage: | < .50 |
| Directions/Cross Streets: | Hwy 2 and Keewatin St. S. |
| Rooms: | 8 |
| Rooms +: | 3 |
| Bedrooms: | 3 |
| Bedrooms +: | 1 |
| Family Room: | F |
| Basement: | Apartment, Partially Fi |
| Level/Floor | Room | Length(ft) | Width(ft) | Descriptions | |
| Room 1 | Main | Kitchen | 18.79 | 11.58 | Quartz Counter, Ceramic Backsplash, W/O To Patio |
| Room 2 | Main | Living Ro | 15.88 | 11.02 | Open Concept, Parquet, Picture Window |
| Room 3 | Main | Dining Ro | 12.82 | 11.22 | Open Concept, Parquet, Window |
| Room 4 | Upper | Primary B | 12.17 | 9.74 | Semi Ensuite, Parquet, Double Closet |
| Room 5 | Upper | Bedroom 2 | 10.86 | 8.95 | North View, Parquet, Double Closet |
| Room 6 | Upper | Bedroom 3 | 9.74 | 9.54 | West View, Parquet, Double Closet |
| Room 7 | In Between | Recreatio | 20.96 | 13.15 | Above Grade Window, Broadloom, Dropped Ceiling |
| Room 8 | In Between | Utility R | 21.02 | 9.54 | Combined w/Laundry, Above Grade Window, Concrete Floor |
| Room 9 | Lower | Kitchen | 10.73 | 10.53 | Pot Lights, Laminate, Eat-in Kitchen |
| Room 10 | Lower | Bedroom 4 | 10.73 | 9.38 | Above Grade Window, Laminate, Double Closet |
| Room 11 | Lower | Den | 12.66 | 8.56 | Panelled, Broadloom, Separate Room |
| Washroom Type | No. of Pieces | Level |
| Washroom Type 1 | 4 | Upper |
| Washroom Type 2 | 4 | Lower |
| Washroom Type 3 | 0 | |
| Washroom Type 4 | 0 | |
| Washroom Type 5 | 0 |
| Total Area: | 0.00 |
| Approximatly Age: | 51-99 |
| Property Type: | Detached |
| Style: | Backsplit 4 |
| Exterior: | Brick |
| Garage Type: | Attached |
| (Parking/)Drive: | Private Do |
| Drive Parking Spaces: | 4 |
| Park #1 | |
| Parking Type: | Private Do |
| Park #2 | |
| Parking Type: | Private Do |
| Pool: | None |
| Other Structures: | Garden Shed |
| Approximatly Age: | 51-99 |
| Approximatly Square Footage: | 1100-1500 |
| Property Features: | Park, Place Of Worship |
| CAC Included: | N |
| Water Included: | N |
| Cabel TV Included: | N |
| Common Elements Included: | N |
| Heat Included: | N |
| Parking Included: | N |
| Condo Tax Included: | N |
| Building Insurance Included: | N |
| Fireplace/Stove: | N |
| Heat Type: | Forced Air |
| Central Air Conditioning: | Central Air |
| Central Vac: | N |
| Laundry Level: | Syste |
| Ensuite Laundry: | F |
| Elevator Lift: | False |
| Sewers: | Sewer |
| Utilities-Cable: | A |
| Utilities-Hydro: | Y |
$
%
Years
This calculator is for demonstration purposes only. Always consult a professional
financial advisor before making personal financial decisions.
| Although the information displayed is believed to be accurate, no warranties or representations are made of any kind. |
| RE/MAX IMPACT REALTY |
- Listing -1 of 0
|
|

Dir:
416-901-9881
Bus:
416-901-8881
Fax:
416-901-9881
| Virtual Tour | Book Showing | Email a Friend |
Jump To:
At a Glance:
| Type: | Freehold - Detached |
| Area: | Durham |
| Municipality: | Oshawa |
| Neighbourhood: | Donevan |
| Style: | Backsplit 4 |
| Lot Size: | x 120.00(Feet) |
| Approximate Age: | 51-99 |
| Tax: | $4,939.51 |
| Maintenance Fee: | $0 |
| Beds: | 3+1 |
| Baths: | 2 |
| Garage: | 0 |
| Fireplace: | N |
| Air Conditioning: | |
| Pool: | None |
Locatin Map:
Payment Calculator:

Contact Info
SOLTANIAN REAL ESTATE
Brokerage sharon@soltanianrealestate.com SOLTANIAN REAL ESTATE, Brokerage Independently owned and operated. 175 Willowdale Avenue #100, Toronto, Ontario M2N 4Y9 Office: 416-901-8881Fax: 416-901-9881Cell: 416-901-9881Office LocationFind us on map
Listing added to your favorite list
Looking for resale homes?

By agreeing to Terms of Use, you will have ability to search up to 304537 listings and access to richer information than found on REALTOR.ca through my website.

