$1,059,900
Available - For Sale
Listing ID: X12089067
2145 Quarrier Road , London, N6G 5L5, Middlesex
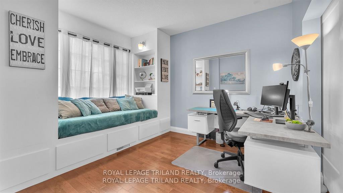
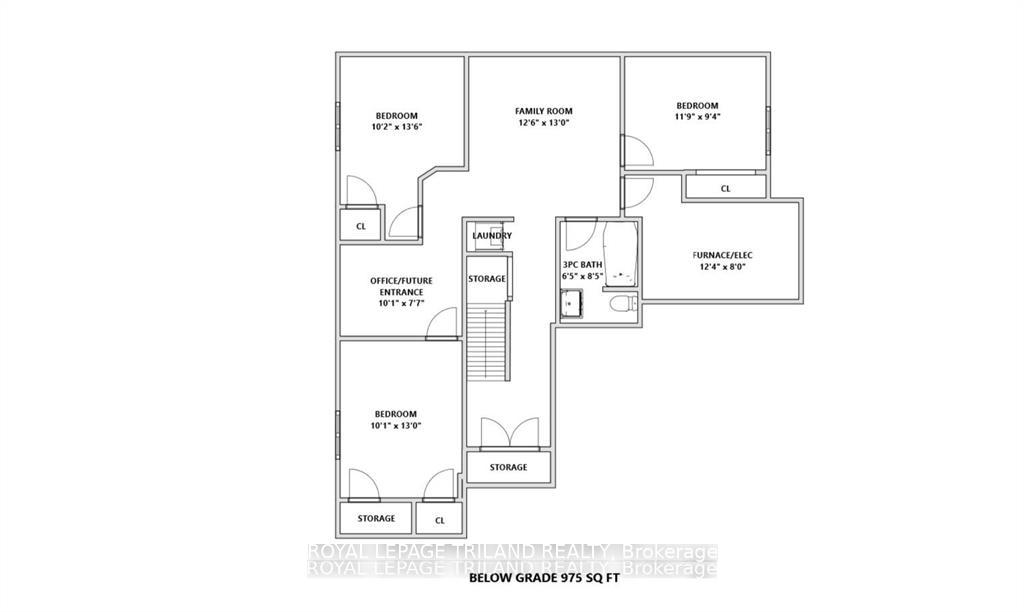
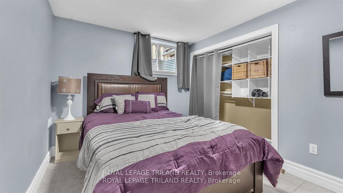
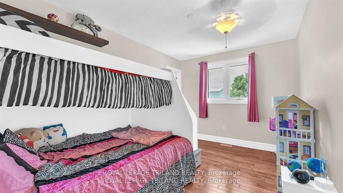
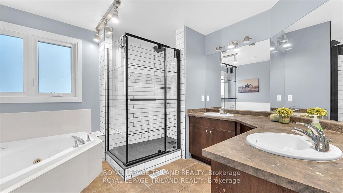

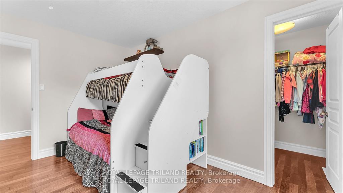
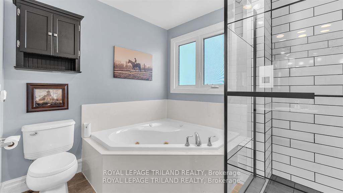
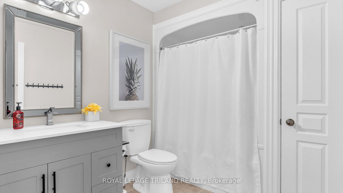
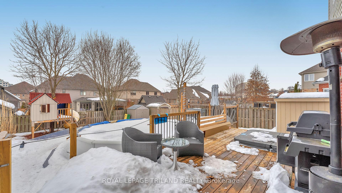
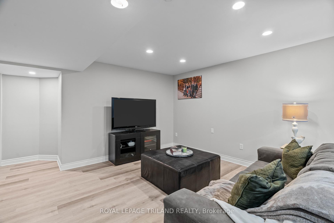
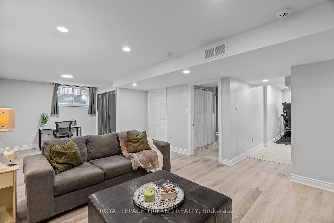
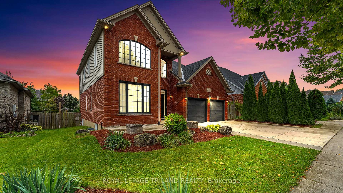

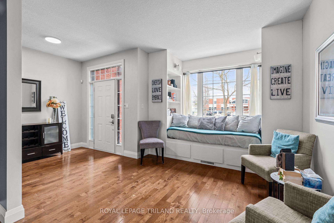
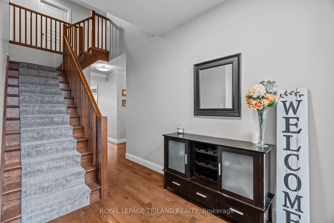
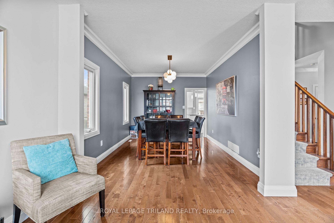
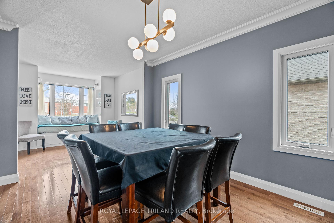
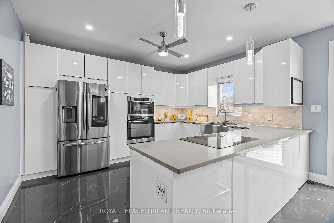
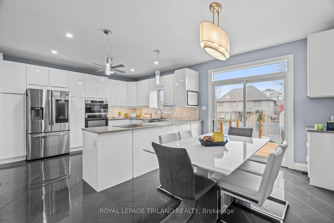
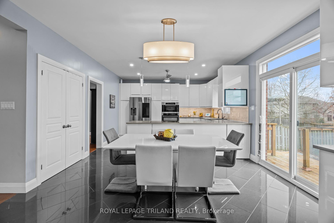
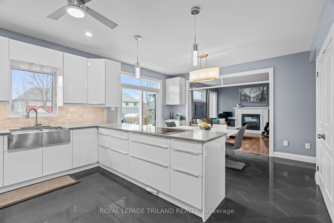
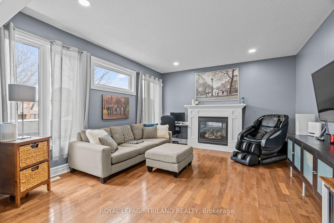
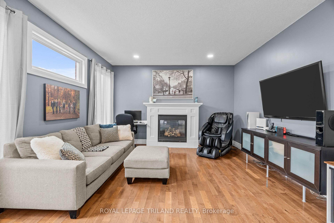
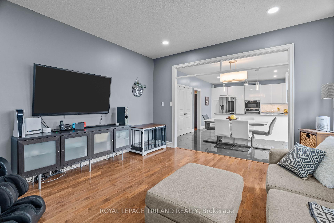
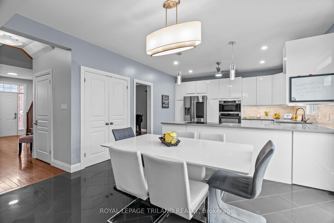
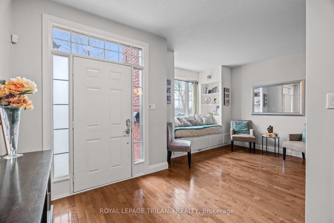
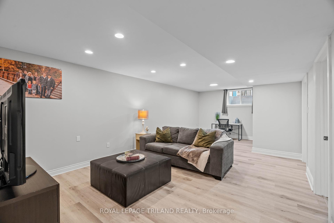
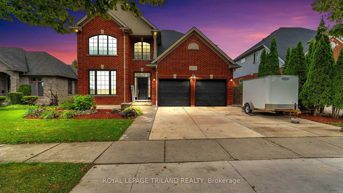
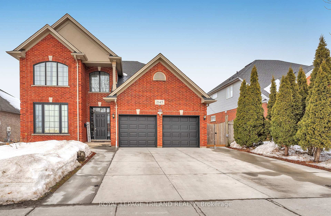
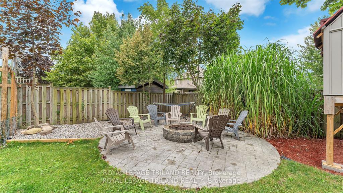
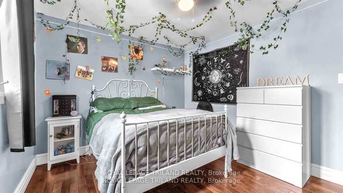
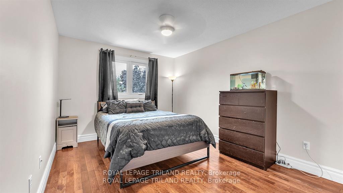
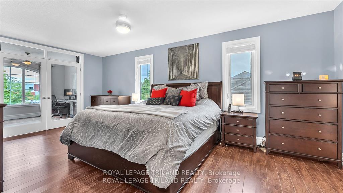
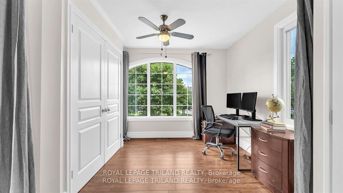
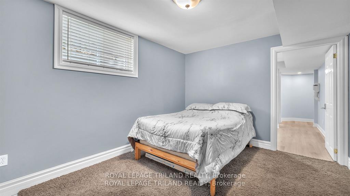

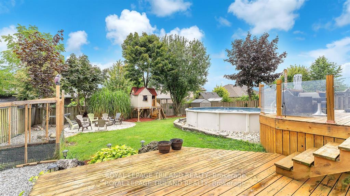
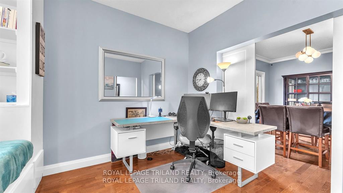
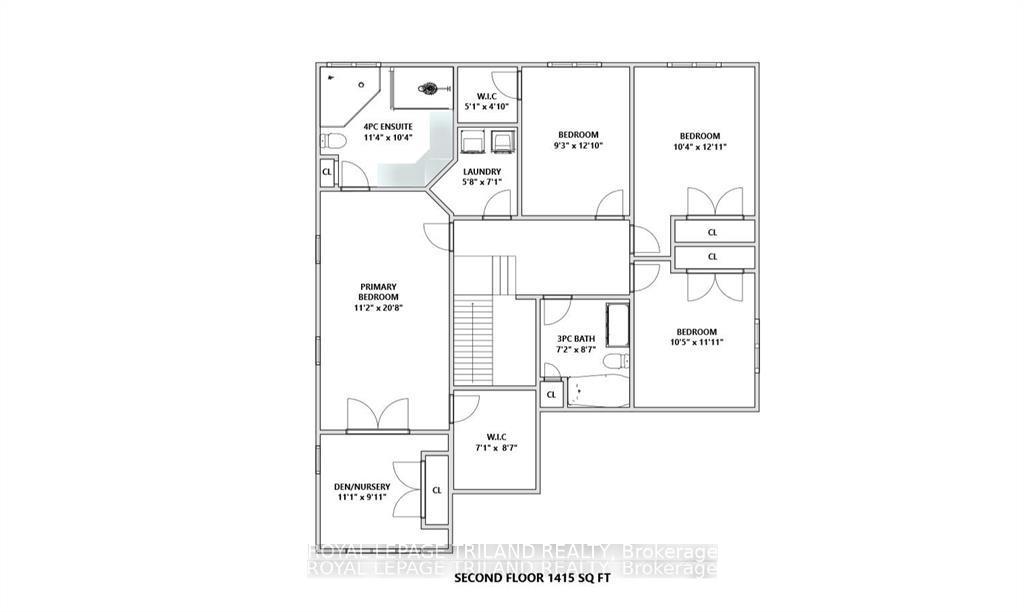
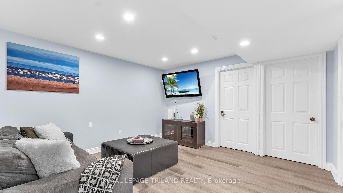
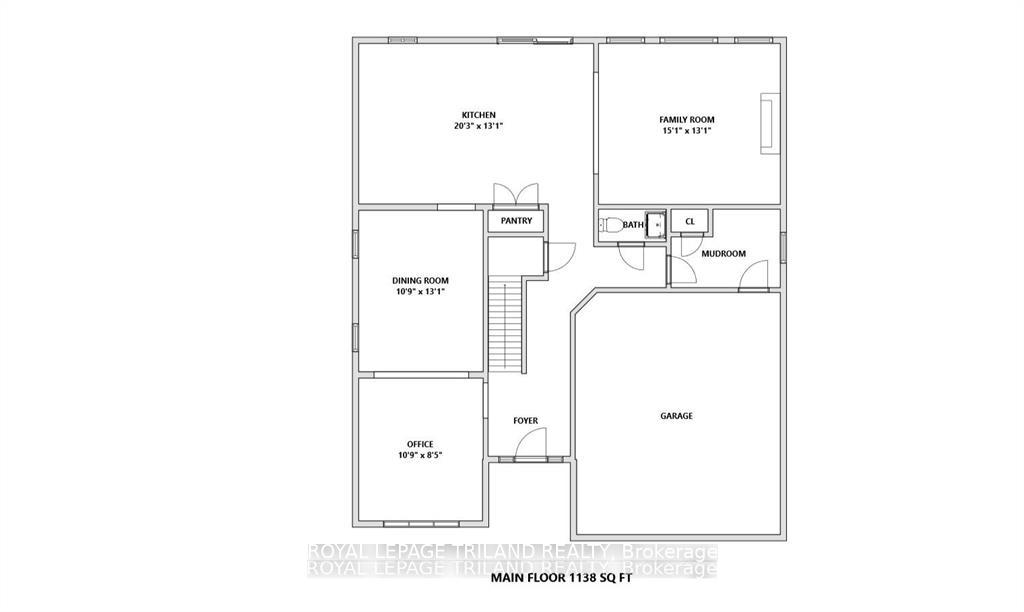
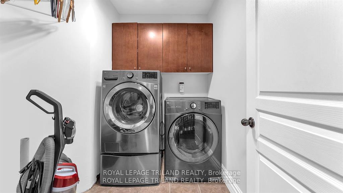
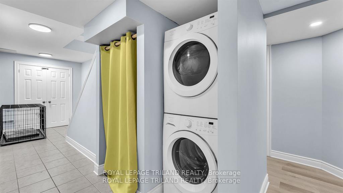
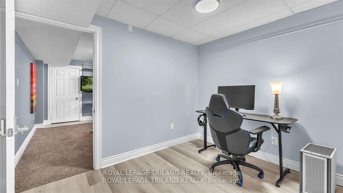

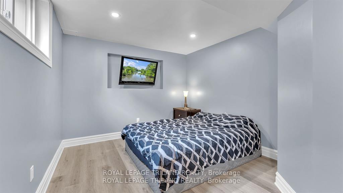

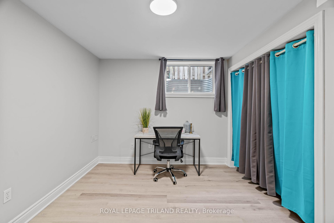
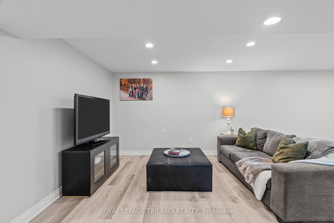
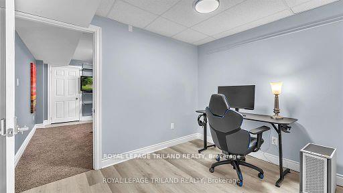
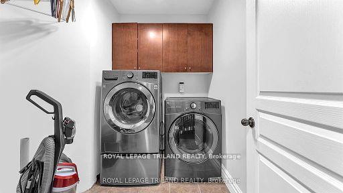
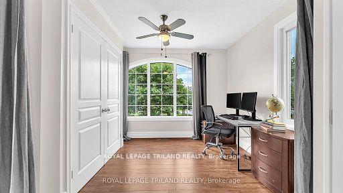
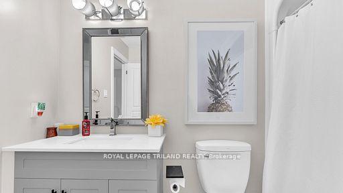
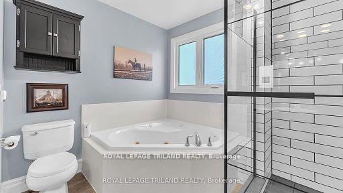
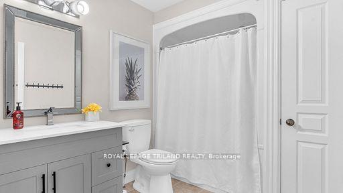
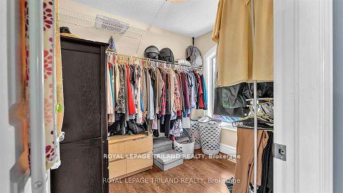
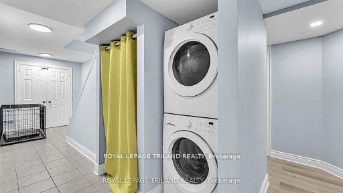
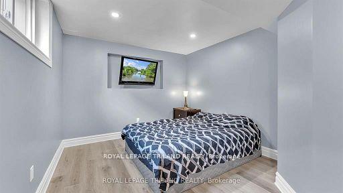
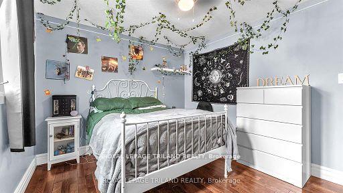
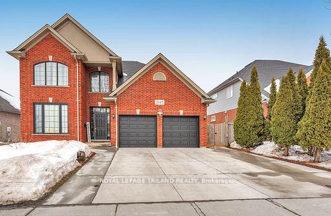
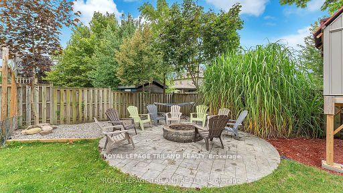

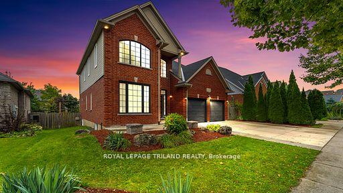
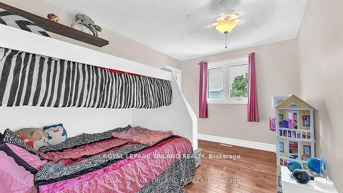
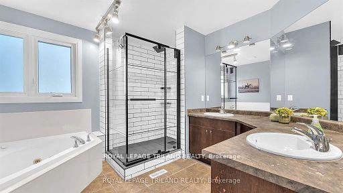
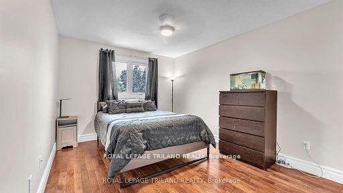
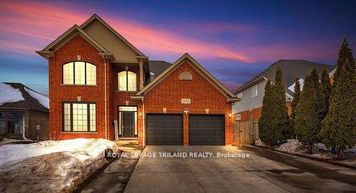
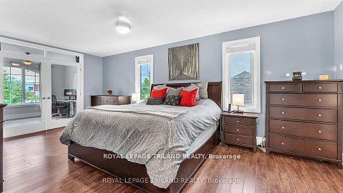
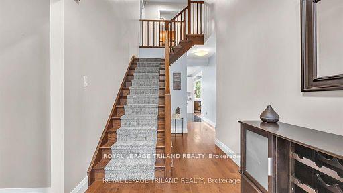
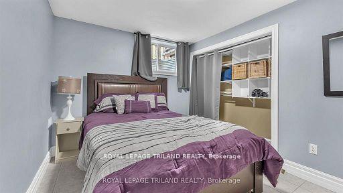

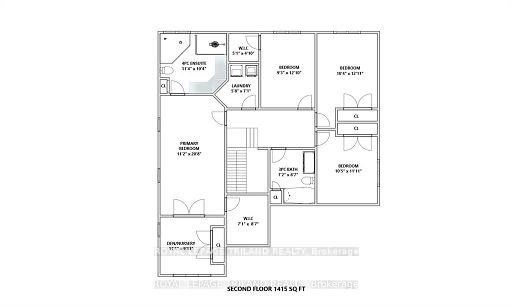
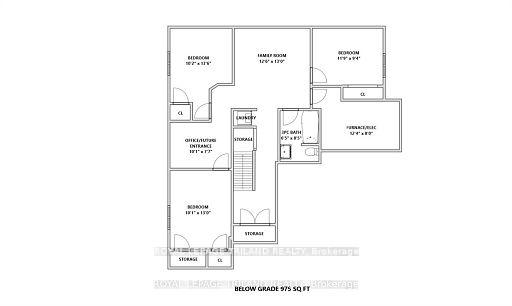










































































| Welcome to your dream family home at 2145 Quarrier Road in sought-after Sunningdale the perfect blend of space, style, and convenience for busy families. This stunning 4+2 bedroom property offers exceptional versatility for modern family living with a 3-car driveway and attached 2-car garage. The main level impresses with an open foyer, elegant sitting room with built-in daybed, separate dining room, updated kitchen, and inviting family room with gas fireplace. Sliding doors open to a private backyard oasis featuring a stamped concrete firepit, two-level deck, hot tub, and 21-foot above-ground pool. Upstairs, find four generous bedrooms plus a versatile nursery/office, with the primary suite featuring a walk-in closet and new glass shower ensuite. The fully finished lower level includes two additional bedrooms, recreation room, second laundry, and full bathroom with plans available for a separate apartment. Smart home features include voice-activated lighting, thermostat, and security. Recent upgrades: kitchen and hot tub (2019), pool (2021), roof and AC (2022), windows (2024), and garage doors (2025).Perfectly located in an excellent school district near St. Catherine of Siena Catholic Elementary, Masonville Public School, and the University of Western Ontario, with convenient access to Masonville Mall and university bus routes. This home truly checks all the boxes space, location, and quality living in a vibrant community. |
| Price | $1,059,900 |
| Taxes: | $7661.00 |
| Assessment Year: | 2024 |
| Occupancy: | Owner |
| Address: | 2145 Quarrier Road , London, N6G 5L5, Middlesex |
| Acreage: | < .50 |
| Directions/Cross Streets: | RICHMOND STREET |
| Rooms: | 14 |
| Rooms +: | 4 |
| Bedrooms: | 4 |
| Bedrooms +: | 2 |
| Family Room: | F |
| Basement: | Walk-Up, Finished |
| Level/Floor | Room | Length(ft) | Width(ft) | Descriptions | |
| Room 1 | Main | Kitchen | 20.27 | 13.09 | Overlooks Dining |
| Room 2 | Main | Dining Ro | 10.79 | 13.97 | Carpet Free |
| Room 3 | Main | Living Ro | 10.89 | 12.69 | |
| Room 4 | Main | Family Ro | 15.78 | 13.09 | |
| Room 5 | Main | Mud Room | 10.17 | 8.89 | |
| Room 6 | Second | Primary B | 20.76 | 11.18 | |
| Room 7 | Second | Den | 11.09 | 9.09 | |
| Room 8 | Second | Laundry | 7.08 | 5.67 | |
| Room 9 | Second | Bedroom 2 | 10.36 | 12.1 | |
| Room 10 | Second | Bedroom 3 | 12.07 | 9.28 | |
| Room 11 | Second | Bedroom 4 | 10.5 | 11.09 | |
| Room 12 | Basement | Recreatio | 26.17 | 23.09 | |
| Room 13 | Basement | Bedroom | 11.87 | 9.38 | |
| Room 14 | Basement | Bedroom | 12.99 | 10.07 | |
| Room 15 | Basement | Furnace R | 12.37 | 7.97 |
| Washroom Type | No. of Pieces | Level |
| Washroom Type 1 | 5 | Second |
| Washroom Type 2 | 4 | Second |
| Washroom Type 3 | 4 | Basement |
| Washroom Type 4 | 2 | Main |
| Washroom Type 5 | 0 |
| Total Area: | 0.00 |
| Approximatly Age: | 16-30 |
| Property Type: | Detached |
| Style: | 2-Storey |
| Exterior: | Brick |
| Garage Type: | Attached |
| (Parking/)Drive: | Private Tr |
| Drive Parking Spaces: | 3 |
| Park #1 | |
| Parking Type: | Private Tr |
| Park #2 | |
| Parking Type: | Private Tr |
| Pool: | Other, A |
| Other Structures: | Garden Shed, S |
| Approximatly Age: | 16-30 |
| Approximatly Square Footage: | 2500-3000 |
| Property Features: | School, School Bus Route |
| CAC Included: | N |
| Water Included: | N |
| Cabel TV Included: | N |
| Common Elements Included: | N |
| Heat Included: | N |
| Parking Included: | N |
| Condo Tax Included: | N |
| Building Insurance Included: | N |
| Fireplace/Stove: | Y |
| Heat Type: | Forced Air |
| Central Air Conditioning: | Central Air |
| Central Vac: | Y |
| Laundry Level: | Syste |
| Ensuite Laundry: | F |
| Elevator Lift: | False |
| Sewers: | Sewer |
$
%
Years
This calculator is for demonstration purposes only. Always consult a professional
financial advisor before making personal financial decisions.
| Although the information displayed is believed to be accurate, no warranties or representations are made of any kind. |
| ROYAL LEPAGE TRILAND REALTY |
- Listing -1 of 0
|
|

Dir:
416-901-9881
Bus:
416-901-8881
Fax:
416-901-9881
| Book Showing | Email a Friend |
Jump To:
At a Glance:
| Type: | Freehold - Detached |
| Area: | Middlesex |
| Municipality: | London |
| Neighbourhood: | North R |
| Style: | 2-Storey |
| Lot Size: | x 125.31(Feet) |
| Approximate Age: | 16-30 |
| Tax: | $7,661 |
| Maintenance Fee: | $0 |
| Beds: | 4+2 |
| Baths: | 4 |
| Garage: | 0 |
| Fireplace: | Y |
| Air Conditioning: | |
| Pool: | Other, A |
Locatin Map:
Payment Calculator:

Contact Info
SOLTANIAN REAL ESTATE
Brokerage sharon@soltanianrealestate.com SOLTANIAN REAL ESTATE, Brokerage Independently owned and operated. 175 Willowdale Avenue #100, Toronto, Ontario M2N 4Y9 Office: 416-901-8881Fax: 416-901-9881Cell: 416-901-9881Office LocationFind us on map
Listing added to your favorite list
Looking for resale homes?

By agreeing to Terms of Use, you will have ability to search up to 304537 listings and access to richer information than found on REALTOR.ca through my website.

