$549,900
Available - For Sale
Listing ID: X12089933
84 Sunset Boul , Cambridge, N1S 1A7, Waterloo
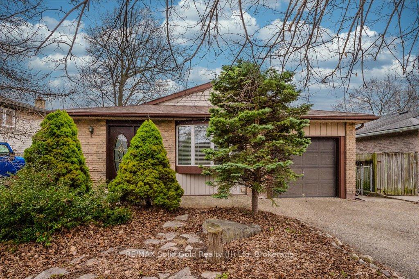
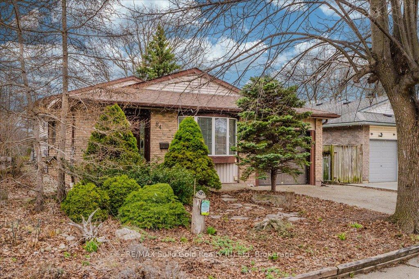
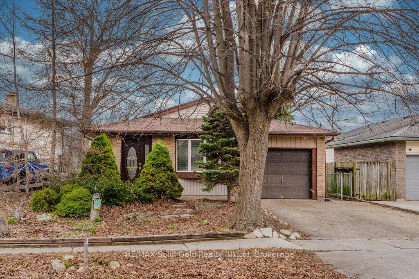
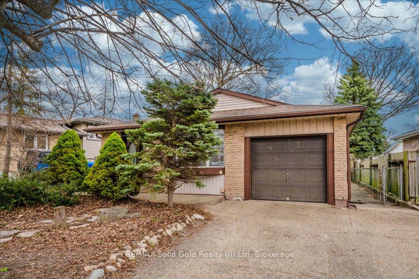

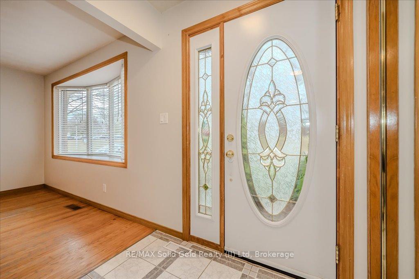
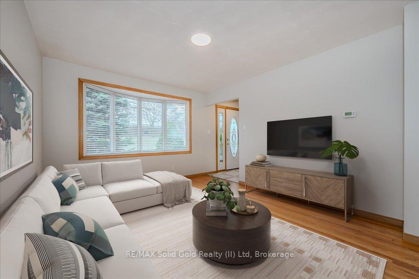

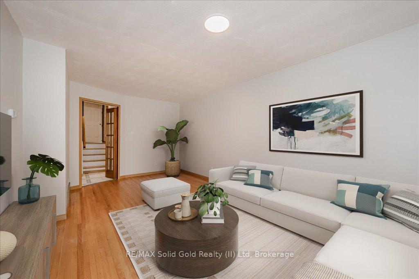
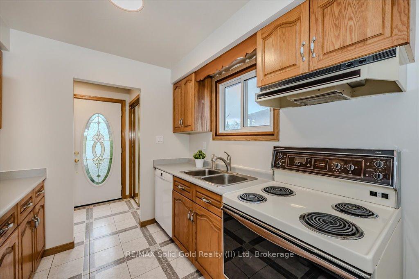
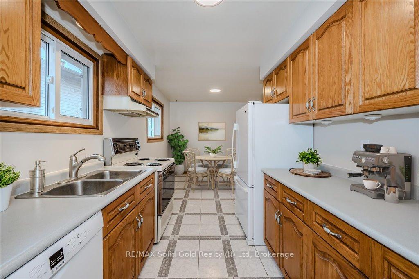
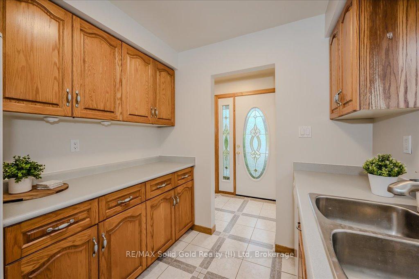
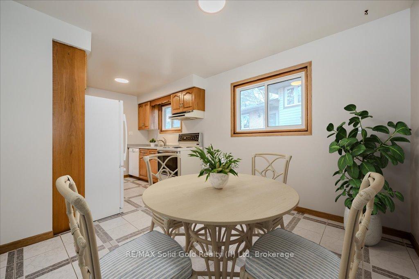
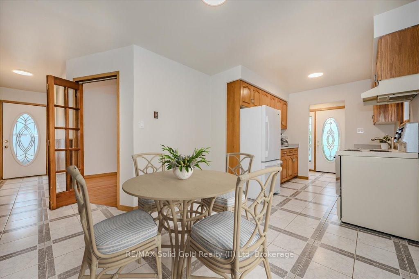
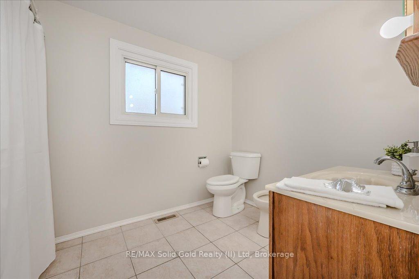
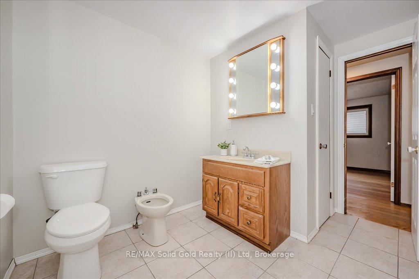
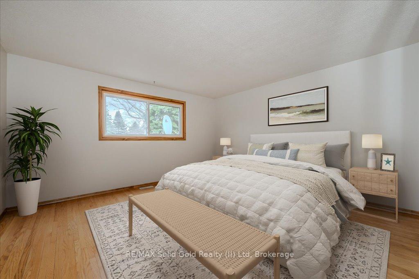
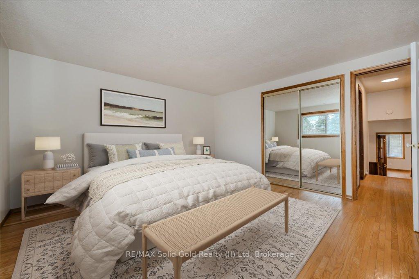
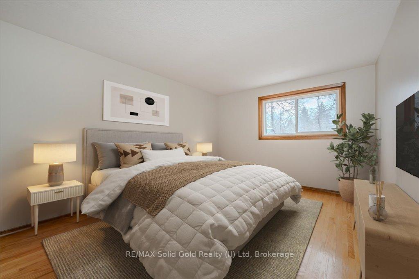
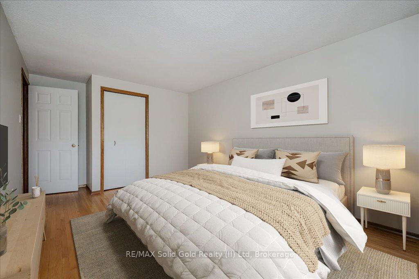
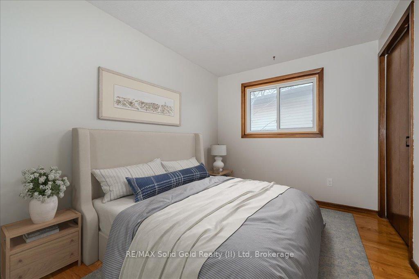
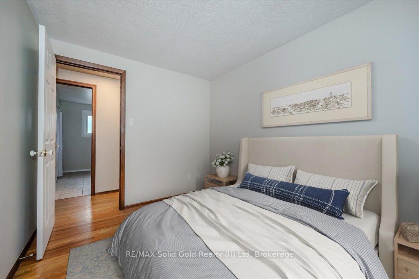
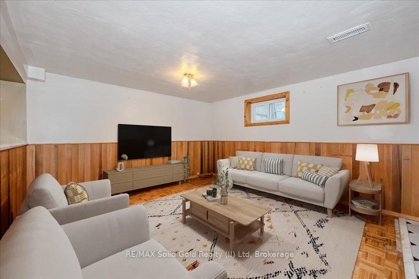
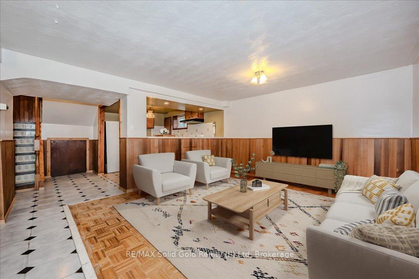
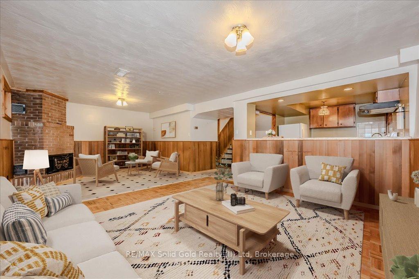
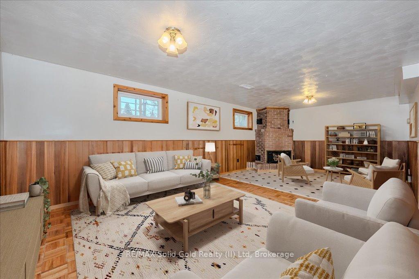
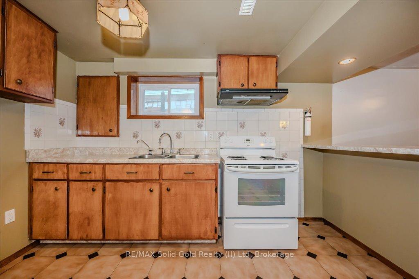
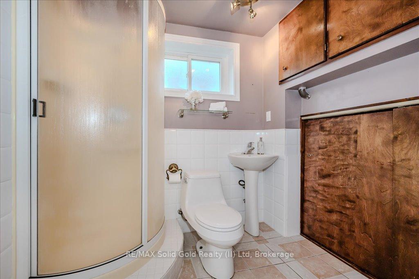
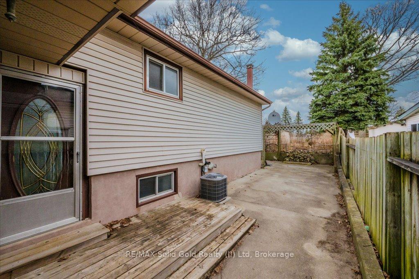
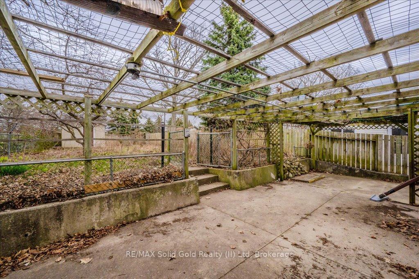
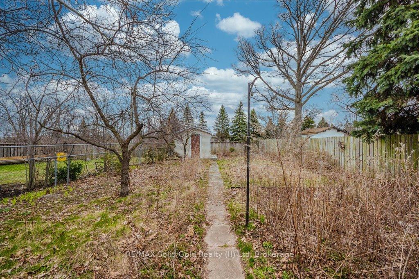
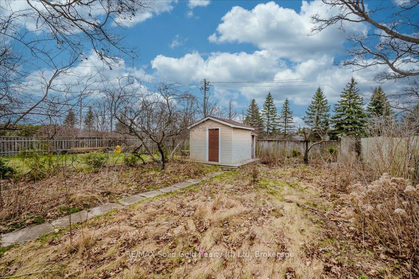
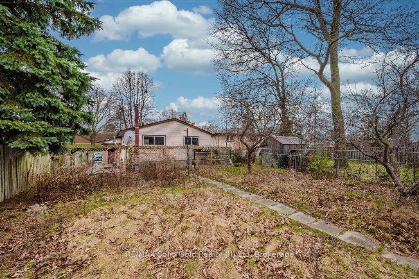
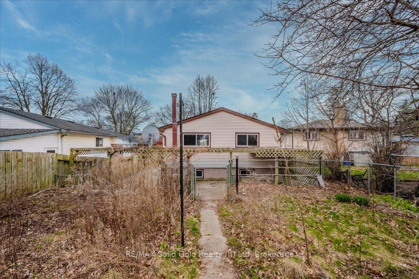


































| Spacious backsplit located in the sought-after Galt West area of Cambridge. This home features 3 bedrooms on the upper level, a bright dinette, and a large living room with a big bay window offering plenty of natural light. The spacious lower level includes a second kitchen, a 3-piece bathroom, and a side entrance, making it an excellent option for a potential in-law suite. The large private backyard with a shed provides ample outdoor space. A large crawl space offers plenty of storage options. Conveniently located just minutes from the Grand River, parks, trails, schools, and shopping, this home offers the perfect blend of comfort and convenience. Property is virtually staged. |
| Price | $549,900 |
| Taxes: | $4204.00 |
| Assessment Year: | 2024 |
| Occupancy: | Vacant |
| Address: | 84 Sunset Boul , Cambridge, N1S 1A7, Waterloo |
| Acreage: | < .50 |
| Directions/Cross Streets: | GECORGE ST. N |
| Rooms: | 10 |
| Bedrooms: | 3 |
| Bedrooms +: | 0 |
| Family Room: | F |
| Basement: | Finished, Separate Ent |
| Level/Floor | Room | Length(ft) | Width(ft) | Descriptions | |
| Room 1 | Main | Dining Ro | 9.41 | 9.58 | |
| Room 2 | Main | Kitchen | 8.04 | 8.3 | |
| Room 3 | Main | Living Ro | 11.15 | 19.88 | |
| Room 4 | Main | Mud Room | 17.06 | 17.06 | |
| Room 5 | Second | Bathroom | 10.2 | 10.27 | 5 Pc Bath |
| Room 6 | Second | Bedroom | 10.59 | 8.2 | |
| Room 7 | Second | Bedroom | 10.59 | 16.66 | |
| Room 8 | Second | Primary B | 13.55 | 13.15 | |
| Room 9 | Basement | Bathroom | 6.2 | 7.18 | 3 Pc Bath |
| Room 10 | Basement | Kitchen | 9.38 | 11.41 | |
| Room 11 | Basement | Recreatio | 23.26 | 12.79 |
| Washroom Type | No. of Pieces | Level |
| Washroom Type 1 | 4 | Second |
| Washroom Type 2 | 3 | Basement |
| Washroom Type 3 | 0 | |
| Washroom Type 4 | 0 | |
| Washroom Type 5 | 0 |
| Total Area: | 0.00 |
| Approximatly Age: | 31-50 |
| Property Type: | Detached |
| Style: | Backsplit 3 |
| Exterior: | Brick, Vinyl Siding |
| Garage Type: | Attached |
| (Parking/)Drive: | Private Do |
| Drive Parking Spaces: | 2 |
| Park #1 | |
| Parking Type: | Private Do |
| Park #2 | |
| Parking Type: | Private Do |
| Pool: | None |
| Other Structures: | Garden Shed |
| Approximatly Age: | 31-50 |
| Approximatly Square Footage: | 1100-1500 |
| Property Features: | Fenced Yard, Hospital |
| CAC Included: | N |
| Water Included: | N |
| Cabel TV Included: | N |
| Common Elements Included: | N |
| Heat Included: | N |
| Parking Included: | N |
| Condo Tax Included: | N |
| Building Insurance Included: | N |
| Fireplace/Stove: | N |
| Heat Type: | Forced Air |
| Central Air Conditioning: | Central Air |
| Central Vac: | N |
| Laundry Level: | Syste |
| Ensuite Laundry: | F |
| Elevator Lift: | False |
| Sewers: | Sewer |
| Water: | Unknown |
| Water Supply Types: | Unknown |
| Utilities-Cable: | Y |
| Utilities-Hydro: | Y |
$
%
Years
This calculator is for demonstration purposes only. Always consult a professional
financial advisor before making personal financial decisions.
| Although the information displayed is believed to be accurate, no warranties or representations are made of any kind. |
| RE/MAX Solid Gold Realty (II) Ltd |
- Listing -1 of 0
|
|

Dir:
416-901-9881
Bus:
416-901-8881
Fax:
416-901-9881
| Virtual Tour | Book Showing | Email a Friend |
Jump To:
At a Glance:
| Type: | Freehold - Detached |
| Area: | Waterloo |
| Municipality: | Cambridge |
| Neighbourhood: | Dufferin Grove |
| Style: | Backsplit 3 |
| Lot Size: | x 152.12(Feet) |
| Approximate Age: | 31-50 |
| Tax: | $4,204 |
| Maintenance Fee: | $0 |
| Beds: | 3 |
| Baths: | 2 |
| Garage: | 0 |
| Fireplace: | N |
| Air Conditioning: | |
| Pool: | None |
Locatin Map:
Payment Calculator:

Contact Info
SOLTANIAN REAL ESTATE
Brokerage sharon@soltanianrealestate.com SOLTANIAN REAL ESTATE, Brokerage Independently owned and operated. 175 Willowdale Avenue #100, Toronto, Ontario M2N 4Y9 Office: 416-901-8881Fax: 416-901-9881Cell: 416-901-9881Office LocationFind us on map
Listing added to your favorite list
Looking for resale homes?

By agreeing to Terms of Use, you will have ability to search up to 0 listings and access to richer information than found on REALTOR.ca through my website.

