$929,900
Available - For Sale
Listing ID: S12093482
58 Girdwood Driv , Barrie, L4N 8R5, Simcoe

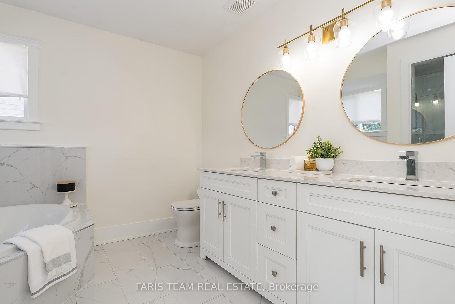
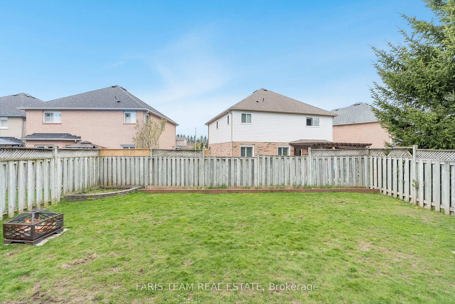

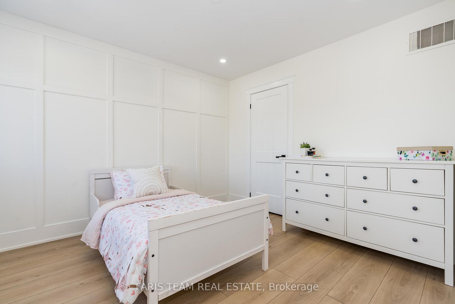
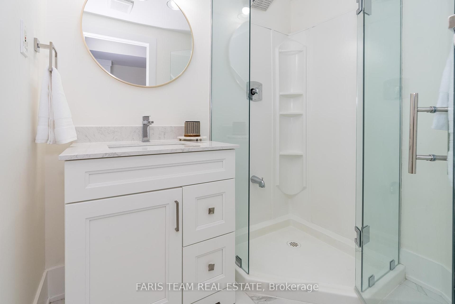
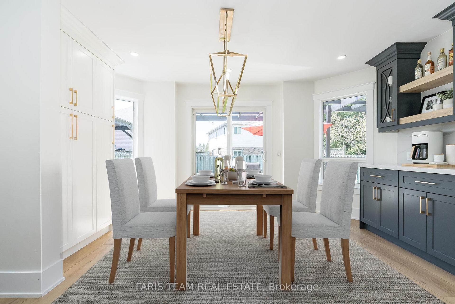
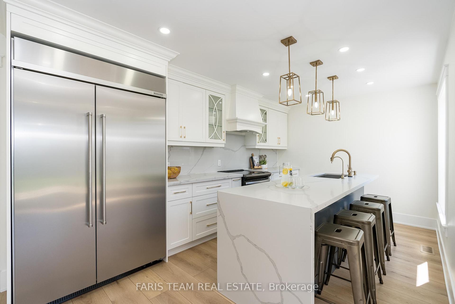
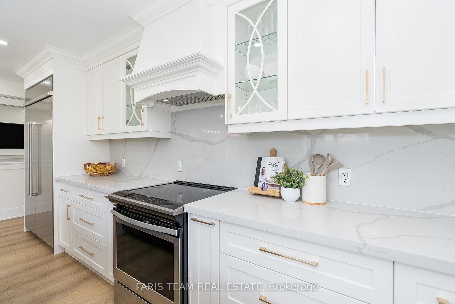
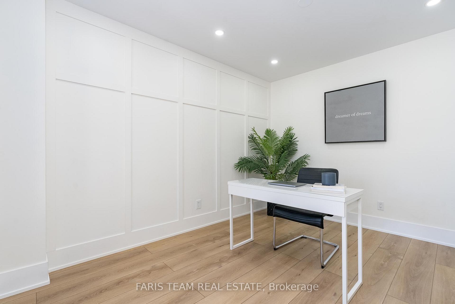
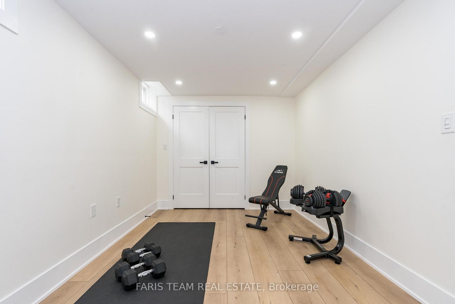
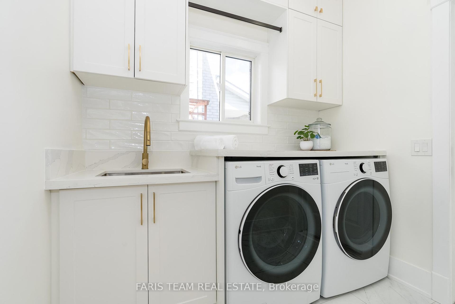
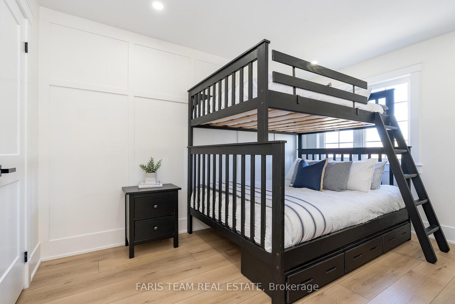
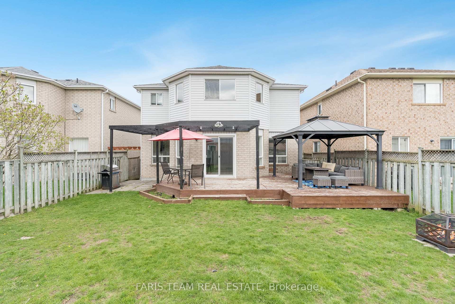
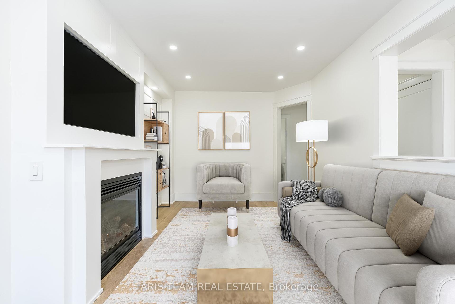
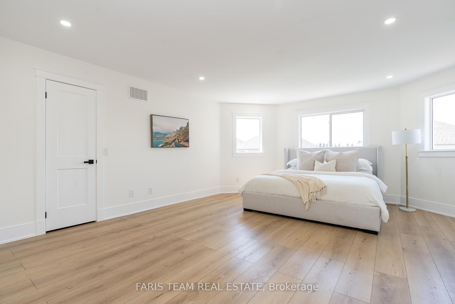
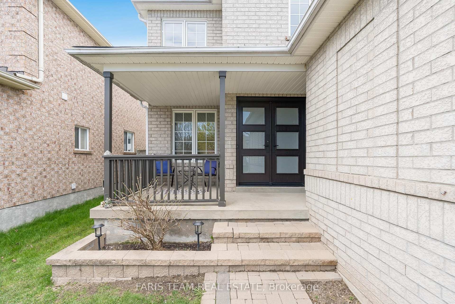
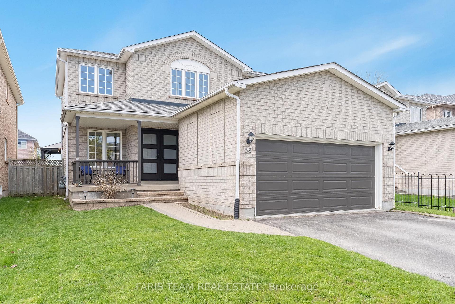
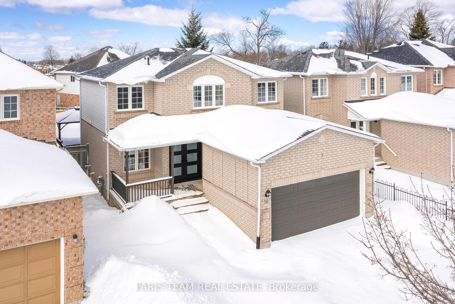
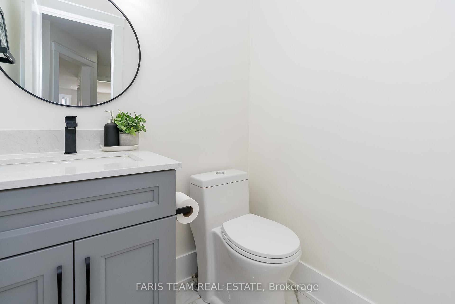
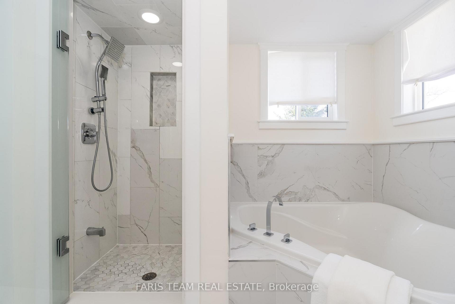
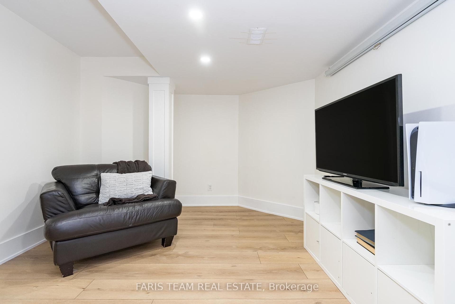
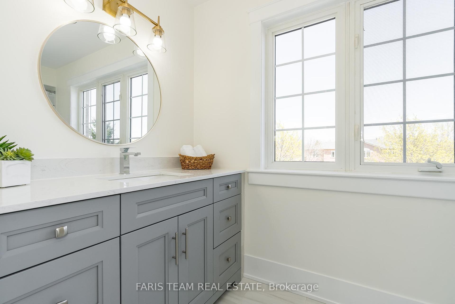
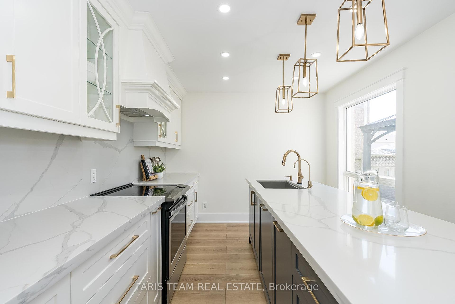
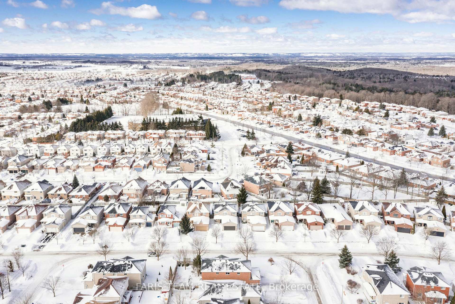

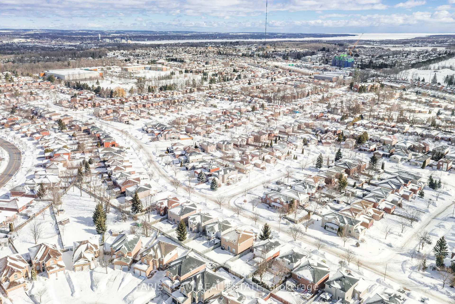
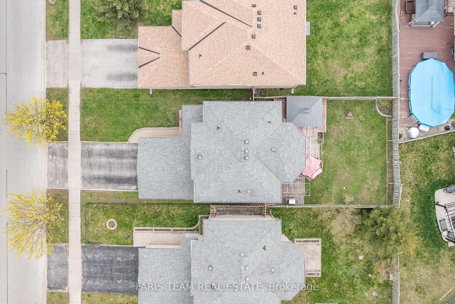




























| Top 5 Reasons You Will Love This Home: 1) Meticulously renovated and carefully considered 2-storey home flaunting high-end designer touches throughout with no details overlooked 2) Situated in a coveted South Barrie location close to shopping, amenities, schools, parks, a community centre, and easy highway access 3) Outside, a spacious, fully fenced backyard awaits amidst nature's beauty, with a large deck to enjoy summer barbeques 4) Chef's paradise kitchen with a quartz waterfall centre island with matching countertops and backsplash, a built-in KitchenAid fridge, sleek cabinetry with a crown moulding detail, a custom coffee bar, and high-end finishes 5) This residence boasts custom trim and door features that elevate its quality to an impressive level, sure to leave a lasting impression. 2.794 fin.sq.ft. Age 28. Visit our website for more detailed information. *Please note some images have been virtually staged to show the potential of the home. |
| Price | $929,900 |
| Taxes: | $5089.00 |
| Occupancy: | Owner |
| Address: | 58 Girdwood Driv , Barrie, L4N 8R5, Simcoe |
| Acreage: | < .50 |
| Directions/Cross Streets: | Golds Crescent/Girdwood Dr |
| Rooms: | 7 |
| Rooms +: | 2 |
| Bedrooms: | 3 |
| Bedrooms +: | 1 |
| Family Room: | F |
| Basement: | Full, Finished |
| Level/Floor | Room | Length(ft) | Width(ft) | Descriptions | |
| Room 1 | Main | Kitchen | 22.93 | 18.07 | Vinyl Floor, Quartz Counter, W/O To Deck |
| Room 2 | Main | Living Ro | 17.06 | 9.77 | Vinyl Floor, Gas Fireplace, Recessed Lighting |
| Room 3 | Main | Office | 11.78 | 9.91 | Vinyl Floor, Window, Recessed Lighting |
| Room 4 | Main | Laundry | 6.56 | 7.22 | Porcelain Floor, Access To Garage, Quartz Counter |
| Room 5 | Second | Primary B | 18.4 | 16.79 | Vinyl Floor, 5 Pc Ensuite, Walk-In Closet(s) |
| Room 6 | Second | Bedroom | 13.55 | 6.56 | Vinyl Floor, Recessed Lighting, Closet |
| Room 7 | Second | Bedroom | 11.84 | 10.43 | Vinyl Floor, Recessed Lighting, Closet |
| Room 8 | Basement | Recreatio | 15.22 | 12.43 | Vinyl Floor, Recessed Lighting |
| Room 9 | Basement | Bedroom | 15.94 | 9.12 | Vinyl Floor, Recessed Lighting, Closet |
| Washroom Type | No. of Pieces | Level |
| Washroom Type 1 | 2 | Main |
| Washroom Type 2 | 4 | Second |
| Washroom Type 3 | 5 | Second |
| Washroom Type 4 | 3 | Basement |
| Washroom Type 5 | 0 |
| Total Area: | 0.00 |
| Approximatly Age: | 16-30 |
| Property Type: | Detached |
| Style: | 2-Storey |
| Exterior: | Brick |
| Garage Type: | Attached |
| (Parking/)Drive: | Available |
| Drive Parking Spaces: | 2 |
| Park #1 | |
| Parking Type: | Available |
| Park #2 | |
| Parking Type: | Available |
| Pool: | None |
| Approximatly Age: | 16-30 |
| Approximatly Square Footage: | 1500-2000 |
| Property Features: | Fenced Yard, Park |
| CAC Included: | N |
| Water Included: | N |
| Cabel TV Included: | N |
| Common Elements Included: | N |
| Heat Included: | N |
| Parking Included: | N |
| Condo Tax Included: | N |
| Building Insurance Included: | N |
| Fireplace/Stove: | Y |
| Heat Type: | Forced Air |
| Central Air Conditioning: | Central Air |
| Central Vac: | N |
| Laundry Level: | Syste |
| Ensuite Laundry: | F |
| Sewers: | Sewer |
$
%
Years
This calculator is for demonstration purposes only. Always consult a professional
financial advisor before making personal financial decisions.
| Although the information displayed is believed to be accurate, no warranties or representations are made of any kind. |
| FARIS TEAM REAL ESTATE |
- Listing -1 of 0
|
|

Dir:
416-901-9881
Bus:
416-901-8881
Fax:
416-901-9881
| Virtual Tour | Book Showing | Email a Friend |
Jump To:
At a Glance:
| Type: | Freehold - Detached |
| Area: | Simcoe |
| Municipality: | Barrie |
| Neighbourhood: | Holly |
| Style: | 2-Storey |
| Lot Size: | x 115.45(Feet) |
| Approximate Age: | 16-30 |
| Tax: | $5,089 |
| Maintenance Fee: | $0 |
| Beds: | 3+1 |
| Baths: | 4 |
| Garage: | 0 |
| Fireplace: | Y |
| Air Conditioning: | |
| Pool: | None |
Locatin Map:
Payment Calculator:

Contact Info
SOLTANIAN REAL ESTATE
Brokerage sharon@soltanianrealestate.com SOLTANIAN REAL ESTATE, Brokerage Independently owned and operated. 175 Willowdale Avenue #100, Toronto, Ontario M2N 4Y9 Office: 416-901-8881Fax: 416-901-9881Cell: 416-901-9881Office LocationFind us on map
Listing added to your favorite list
Looking for resale homes?

By agreeing to Terms of Use, you will have ability to search up to 304537 listings and access to richer information than found on REALTOR.ca through my website.

