$499,900
Available - For Sale
Listing ID: X12043146
190 Pomeroy Aven , Tweed, K0K 3J0, Hastings
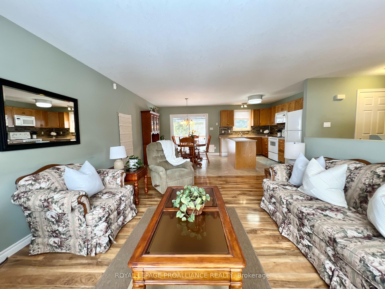
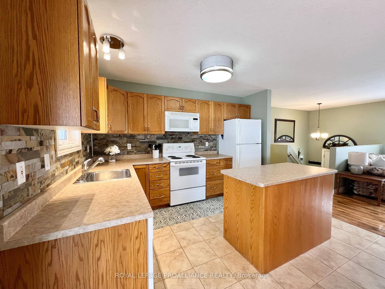
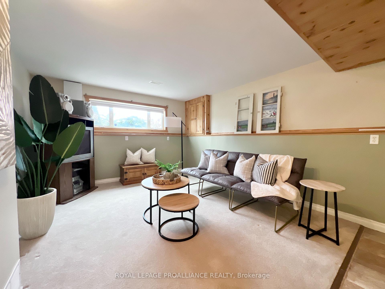
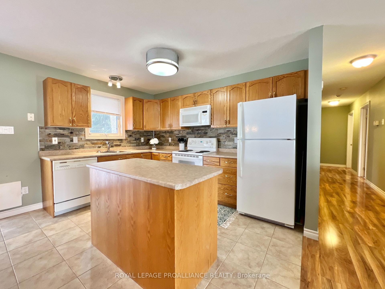
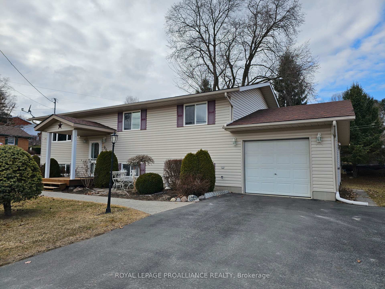
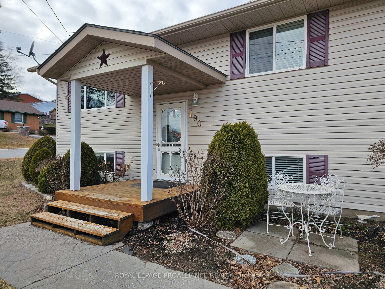
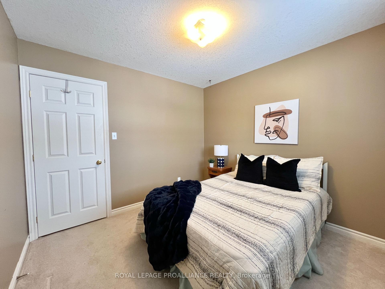
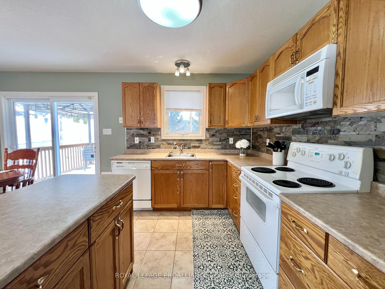
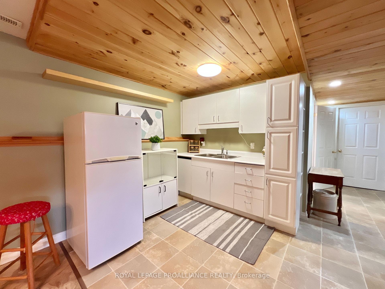
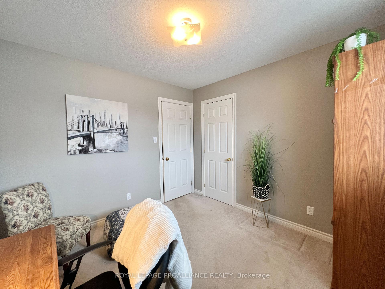
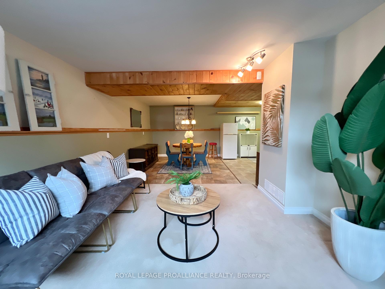
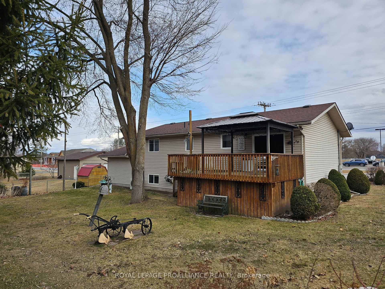
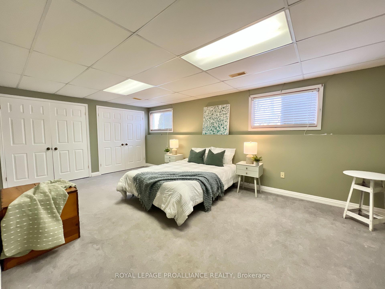
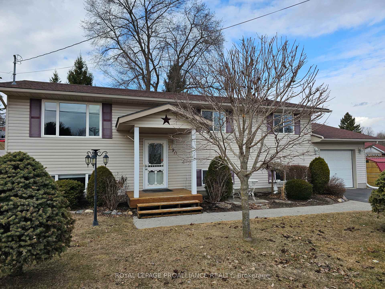
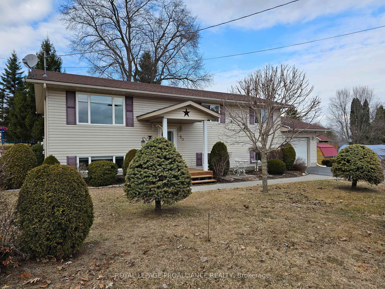
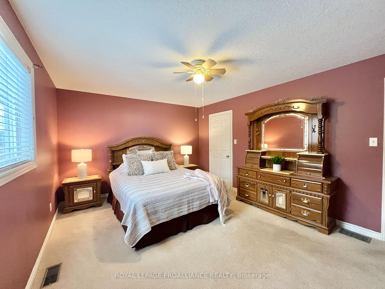
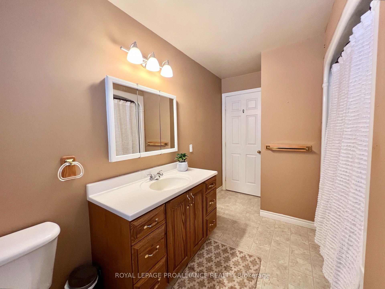
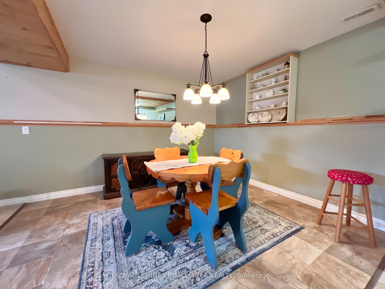
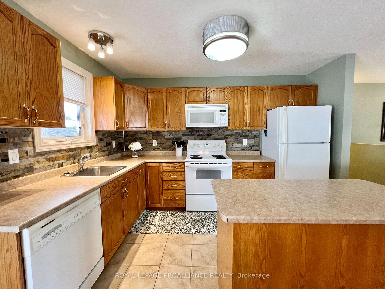
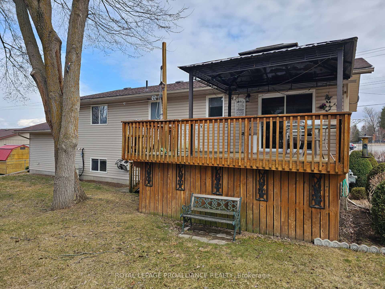
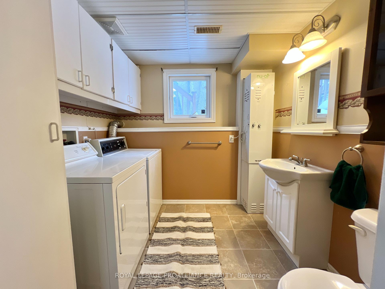
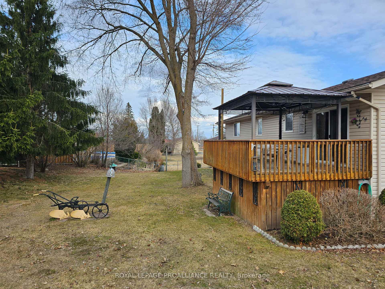
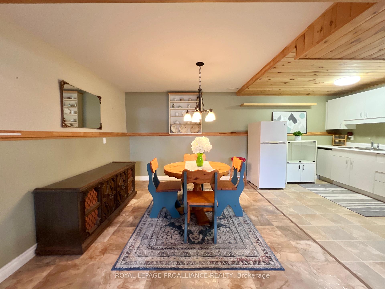
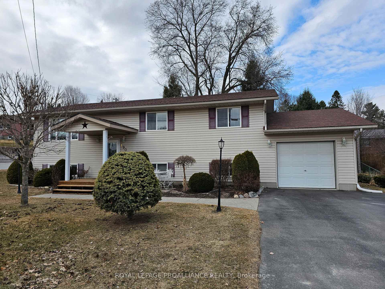
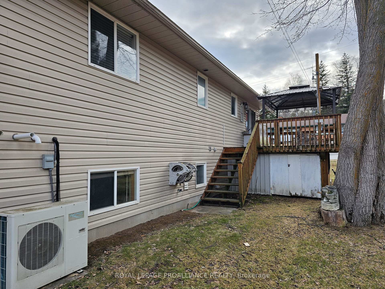
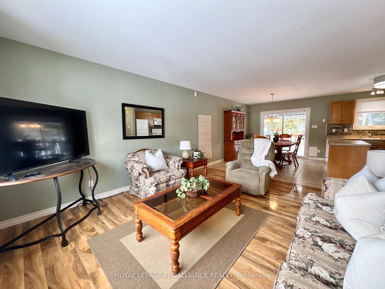
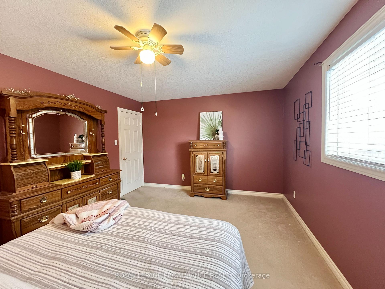
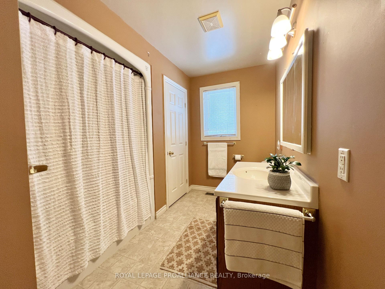
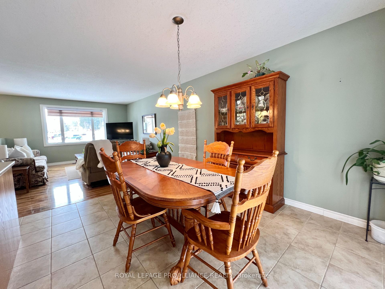
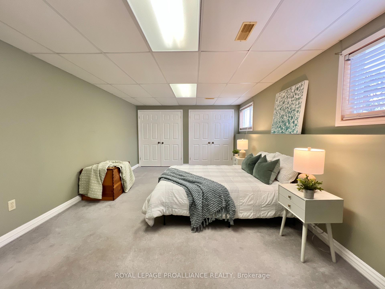
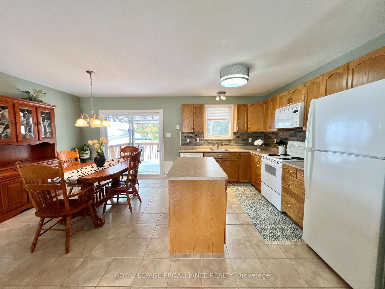































| In the heart of the charming village of Tweed, this hi-ranch bungalow would make a great home for families big and small. Set up perfectly for multi-generational living or those looking for an in-law suite, the basement has a kitchenette, large bedroom, full bath with laundry and a separate entrance through the attached garage. Upstairs you'll find a very welcoming layout with a large open kitchen and living area, 3 spacious bedrooms and a 4pc bath. The kitchen patio door leads to an elevated deck overlooking the large backyard peppered with mature trees. Situated across from the public school and a short distance to downtown this is a very walkable location in a quiet neighbourhood. |
| Price | $499,900 |
| Taxes: | $2561.00 |
| Assessment Year: | 2024 |
| Occupancy: | Owner |
| Address: | 190 Pomeroy Aven , Tweed, K0K 3J0, Hastings |
| Directions/Cross Streets: | Corner of Park Ave |
| Rooms: | 6 |
| Rooms +: | 4 |
| Bedrooms: | 3 |
| Bedrooms +: | 1 |
| Family Room: | F |
| Basement: | Finished wit, Finished |
| Level/Floor | Room | Length(ft) | Width(ft) | Descriptions | |
| Room 1 | Main | Living Ro | 20.07 | 14.14 | |
| Room 2 | Main | Dining Ro | 9.91 | 12 | |
| Room 3 | Main | Kitchen | 7.77 | 12 | |
| Room 4 | Main | Primary B | 16.04 | 12 |
| Washroom Type | No. of Pieces | Level |
| Washroom Type 1 | 4 | Main |
| Washroom Type 2 | 2 | Lower |
| Washroom Type 3 | 0 | |
| Washroom Type 4 | 0 | |
| Washroom Type 5 | 0 |
| Total Area: | 0.00 |
| Property Type: | Detached |
| Style: | Bungalow-Raised |
| Exterior: | Vinyl Siding |
| Garage Type: | Attached |
| (Parking/)Drive: | Private |
| Drive Parking Spaces: | 4 |
| Park #1 | |
| Parking Type: | Private |
| Park #2 | |
| Parking Type: | Private |
| Pool: | None |
| Approximatly Square Footage: | 1100-1500 |
| CAC Included: | N |
| Water Included: | N |
| Cabel TV Included: | N |
| Common Elements Included: | N |
| Heat Included: | N |
| Parking Included: | N |
| Condo Tax Included: | N |
| Building Insurance Included: | N |
| Fireplace/Stove: | N |
| Heat Type: | Forced Air |
| Central Air Conditioning: | Central Air |
| Central Vac: | N |
| Laundry Level: | Syste |
| Ensuite Laundry: | F |
| Sewers: | Sewer |
$
%
Years
This calculator is for demonstration purposes only. Always consult a professional
financial advisor before making personal financial decisions.
| Although the information displayed is believed to be accurate, no warranties or representations are made of any kind. |
| ROYAL LEPAGE PROALLIANCE REALTY |
- Listing -1 of 0
|
|

Dir:
416-901-9881
Bus:
416-901-8881
Fax:
416-901-9881
| Virtual Tour | Book Showing | Email a Friend |
Jump To:
At a Glance:
| Type: | Freehold - Detached |
| Area: | Hastings |
| Municipality: | Tweed |
| Neighbourhood: | Dufferin Grove |
| Style: | Bungalow-Raised |
| Lot Size: | x 100.00(Feet) |
| Approximate Age: | |
| Tax: | $2,561 |
| Maintenance Fee: | $0 |
| Beds: | 3+1 |
| Baths: | 2 |
| Garage: | 0 |
| Fireplace: | N |
| Air Conditioning: | |
| Pool: | None |
Locatin Map:
Payment Calculator:

Contact Info
SOLTANIAN REAL ESTATE
Brokerage sharon@soltanianrealestate.com SOLTANIAN REAL ESTATE, Brokerage Independently owned and operated. 175 Willowdale Avenue #100, Toronto, Ontario M2N 4Y9 Office: 416-901-8881Fax: 416-901-9881Cell: 416-901-9881Office LocationFind us on map
Listing added to your favorite list
Looking for resale homes?

By agreeing to Terms of Use, you will have ability to search up to 304537 listings and access to richer information than found on REALTOR.ca through my website.

