$2,500
Available - For Rent
Listing ID: W12080980
3212 Escada Driv , Mississauga, L5M 7V5, Peel

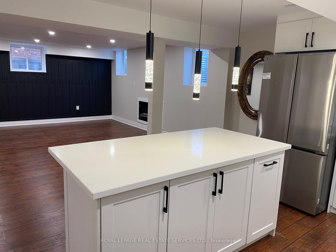
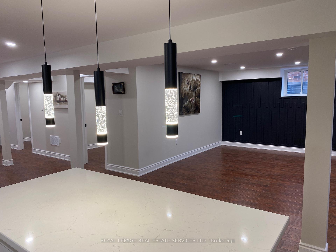
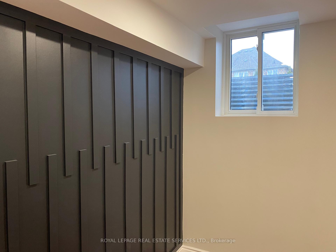
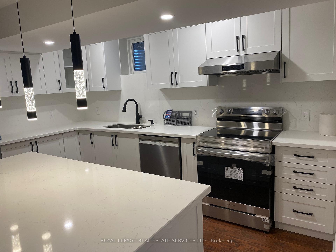
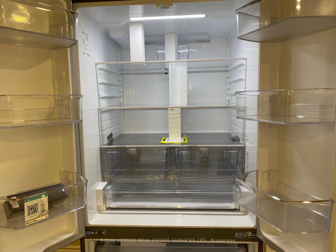
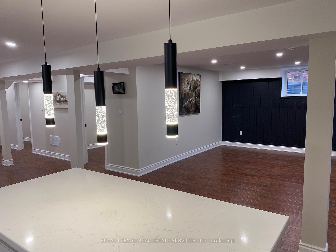
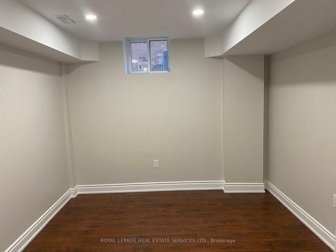
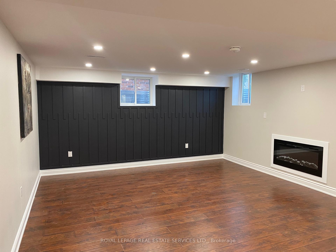
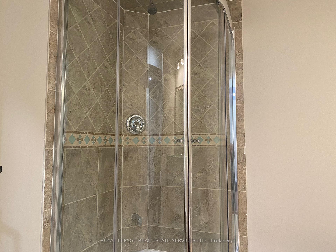
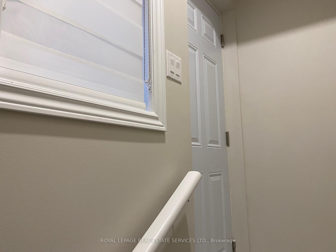
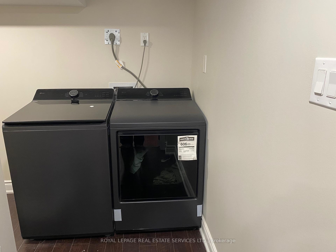
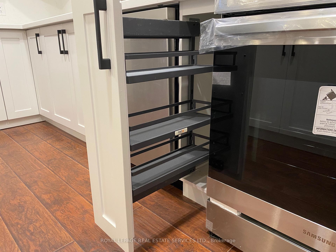
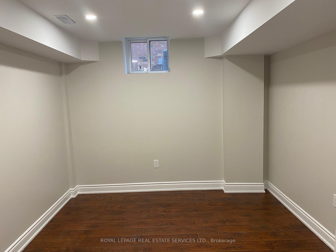
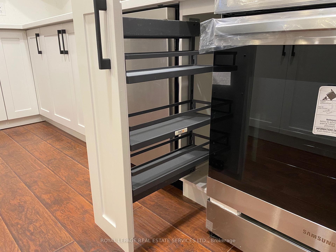
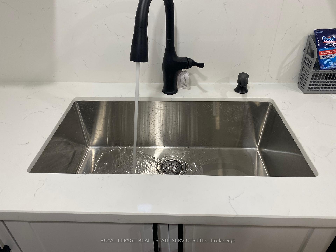
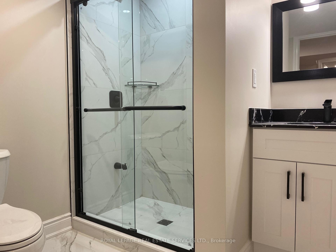
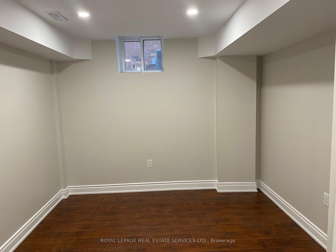
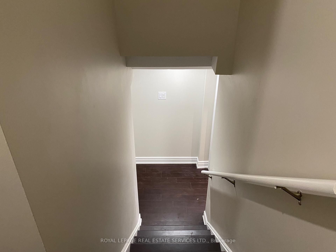
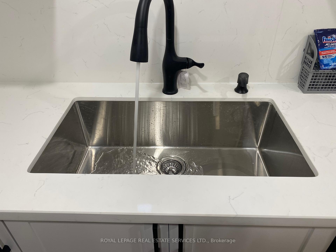
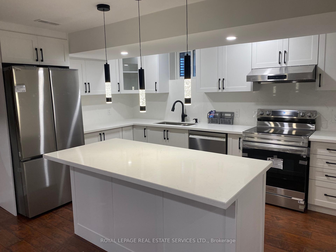
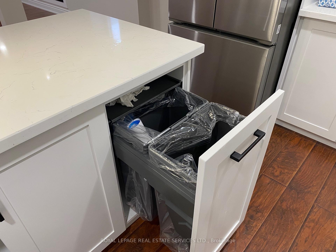
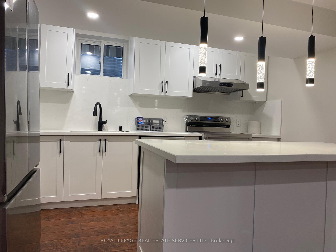
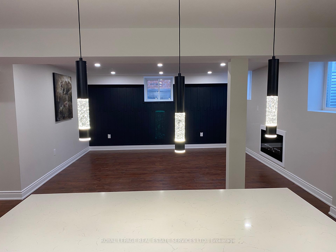
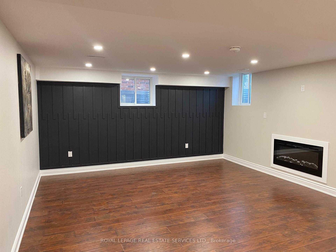
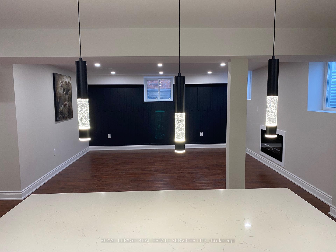
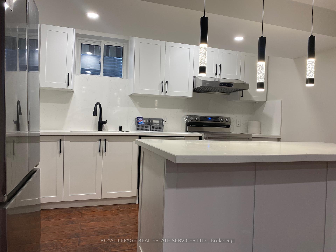
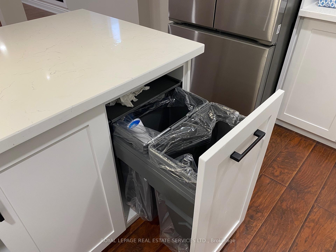
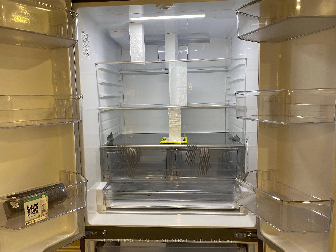
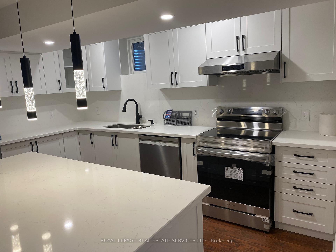
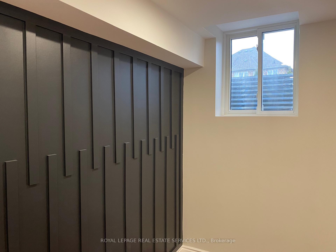

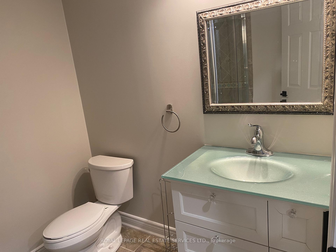
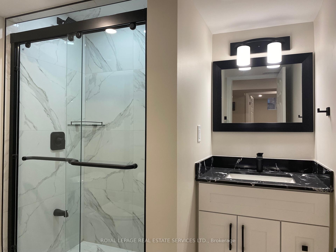
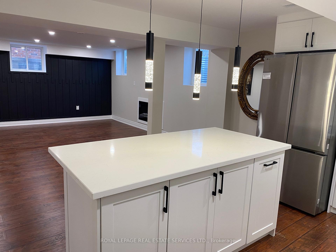
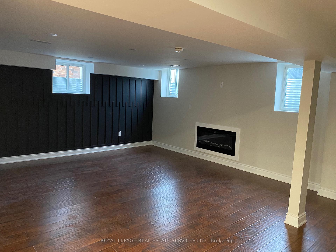
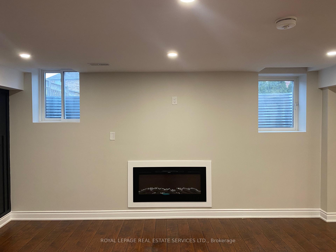
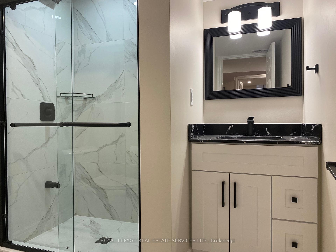
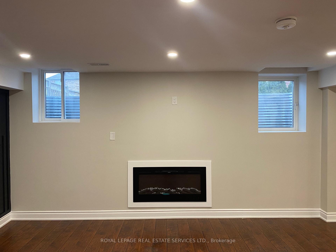
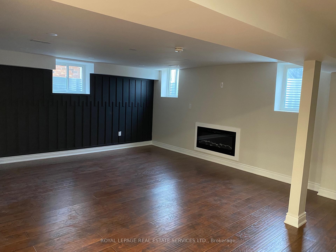
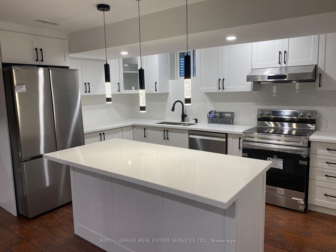









































| Newly renovated basement apartment. Churchill Meadows. Beautiful hardwood throughout 2 complete 3pc bathrooms, separate entrance to brand new washer + dryer, fridge stove, dishwasher. Over 1000 sq ft of living space. Oversize island with granite counters, backsplash, perfect open with gas fireplace concept. Extra insulation for peace + tranquility. Truly breathtaking. Never lived in yet. Absolutely stunning. Loads of windows, separate laundry wi-fi included bright, spacious, open steps to park, transit, shopping. |
| Price | $2,500 |
| Taxes: | $0.00 |
| Occupancy: | Vacant |
| Address: | 3212 Escada Driv , Mississauga, L5M 7V5, Peel |
| Directions/Cross Streets: | Tenthline / Erin Centre Blvd |
| Rooms: | 6 |
| Rooms +: | 1 |
| Bedrooms: | 2 |
| Bedrooms +: | 0 |
| Family Room: | F |
| Basement: | Separate Ent, Walk-Up |
| Furnished: | Unfu |
| Level/Floor | Room | Length(ft) | Width(ft) | Descriptions | |
| Room 1 | Basement | Common Ro | 24.99 | 9.32 | Hardwood Floor, Open Concept, 3 Pc Bath |
| Room 2 | Basement | Laundry | 8.53 | 3.94 | Walk-Up |
| Room 3 | Basement | Kitchen | 12.89 | 9.02 | Granite Counters, Centre Island, B/I Dishwasher |
| Room 4 | Basement | Living Ro | 19.98 | 15.42 | Gas Fireplace, Open Concept, Large Window |
| Room 5 | Basement | Bedroom | 12.79 | 9.94 | Hardwood Floor, Large Closet, Picture Window |
| Room 6 | Basement | Bedroom 2 | 12.79 | 10.92 | Hardwood Floor, Large Closet, Picture Window |
| Washroom Type | No. of Pieces | Level |
| Washroom Type 1 | 3 | Basement |
| Washroom Type 2 | 3 | Basement |
| Washroom Type 3 | 0 | |
| Washroom Type 4 | 0 | |
| Washroom Type 5 | 0 |
| Total Area: | 0.00 |
| Property Type: | Detached |
| Style: | 2-Storey |
| Exterior: | Brick |
| Garage Type: | None |
| (Parking/)Drive: | Available, |
| Drive Parking Spaces: | 1 |
| Park #1 | |
| Parking Type: | Available, |
| Park #2 | |
| Parking Type: | Available |
| Park #3 | |
| Parking Type: | Private |
| Pool: | None |
| Laundry Access: | Ensuite, In A |
| Approximatly Square Footage: | 3000-3500 |
| Property Features: | Golf, Park |
| CAC Included: | N |
| Water Included: | N |
| Cabel TV Included: | N |
| Common Elements Included: | Y |
| Heat Included: | N |
| Parking Included: | Y |
| Condo Tax Included: | N |
| Building Insurance Included: | N |
| Fireplace/Stove: | Y |
| Heat Type: | Forced Air |
| Central Air Conditioning: | Central Air |
| Central Vac: | N |
| Laundry Level: | Syste |
| Ensuite Laundry: | F |
| Sewers: | Sewer |
| Although the information displayed is believed to be accurate, no warranties or representations are made of any kind. |
| ROYAL LEPAGE REAL ESTATE SERVICES LTD. |
- Listing -1 of 0
|
|

Dir:
416-901-9881
Bus:
416-901-8881
Fax:
416-901-9881
| Book Showing | Email a Friend |
Jump To:
At a Glance:
| Type: | Freehold - Detached |
| Area: | Peel |
| Municipality: | Mississauga |
| Neighbourhood: | Churchill Meadows |
| Style: | 2-Storey |
| Lot Size: | x 128.12(Feet) |
| Approximate Age: | |
| Tax: | $0 |
| Maintenance Fee: | $0 |
| Beds: | 2 |
| Baths: | 2 |
| Garage: | 0 |
| Fireplace: | Y |
| Air Conditioning: | |
| Pool: | None |
Locatin Map:

Contact Info
SOLTANIAN REAL ESTATE
Brokerage sharon@soltanianrealestate.com SOLTANIAN REAL ESTATE, Brokerage Independently owned and operated. 175 Willowdale Avenue #100, Toronto, Ontario M2N 4Y9 Office: 416-901-8881Fax: 416-901-9881Cell: 416-901-9881Office LocationFind us on map
Listing added to your favorite list
Looking for resale homes?

By agreeing to Terms of Use, you will have ability to search up to 304537 listings and access to richer information than found on REALTOR.ca through my website.

