$6,950
Available - For Rent
Listing ID: C12093028
29 Lurgan Driv , Toronto, M2R 1K7, Toronto
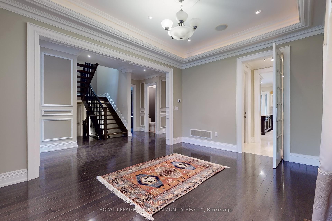
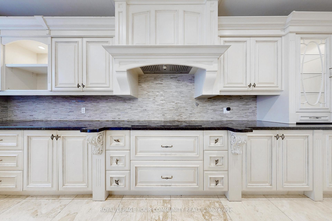
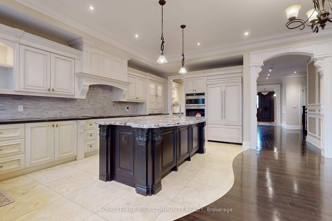
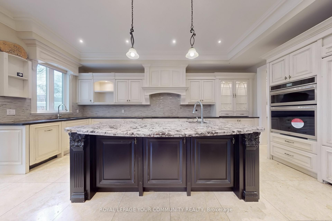
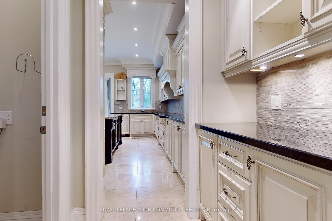

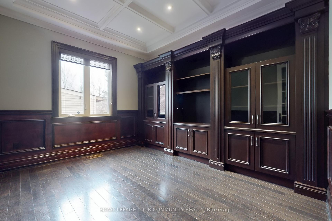
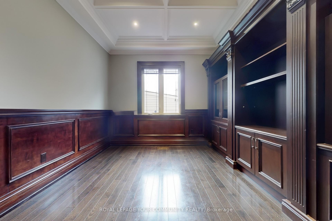
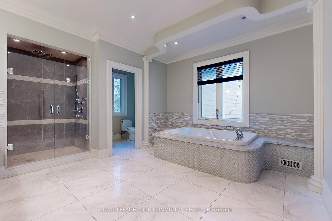
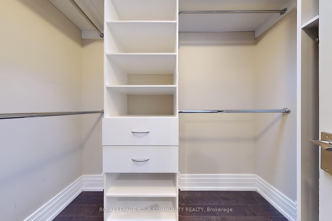
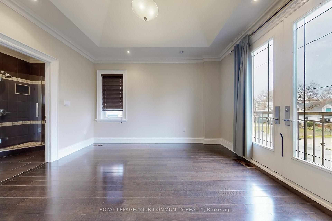
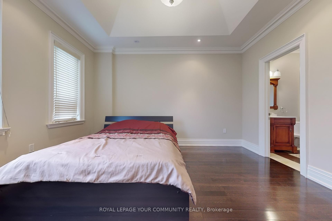
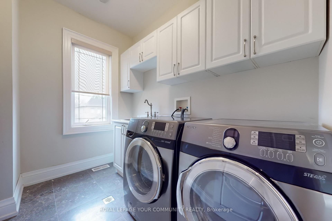
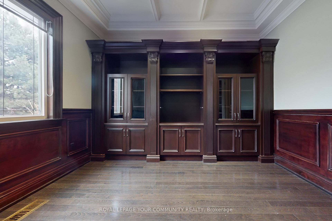
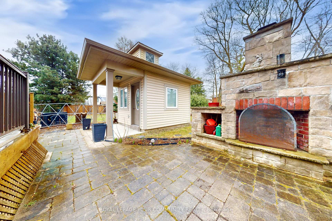
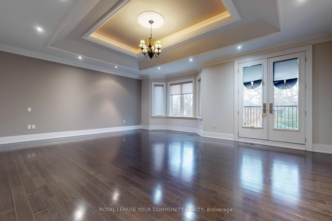
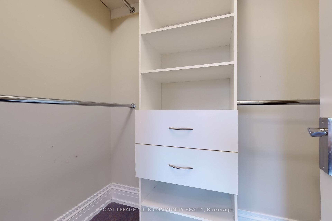
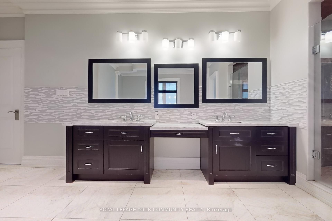
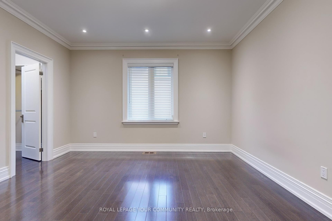
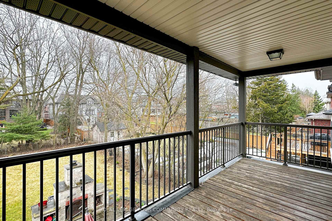
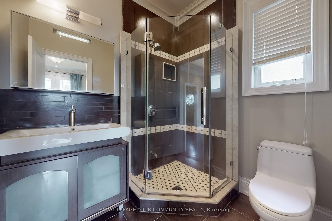
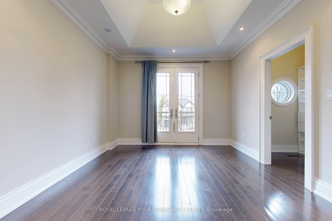

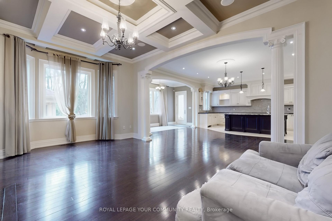
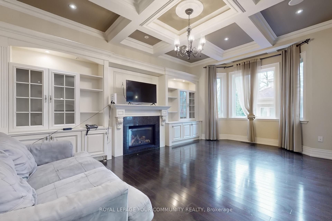
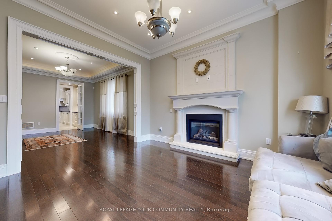
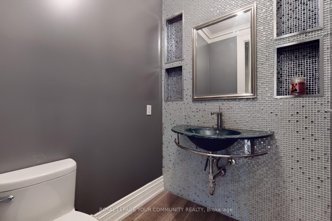
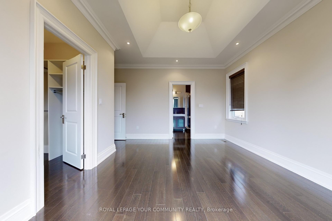
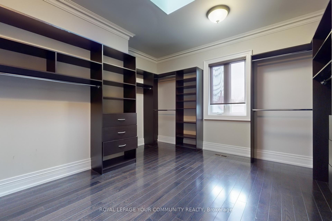
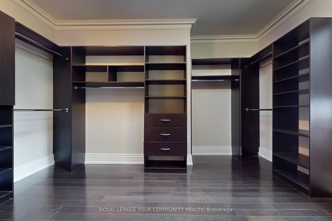
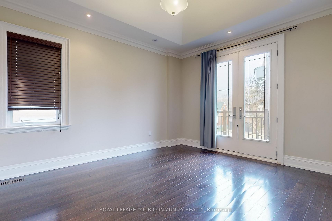
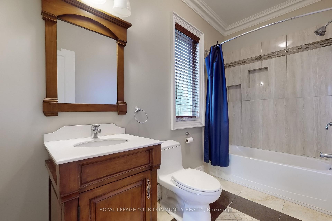
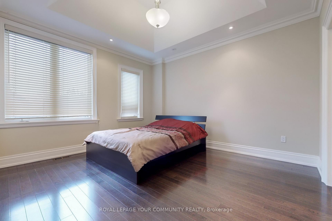

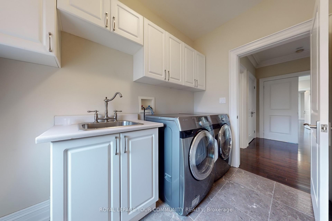

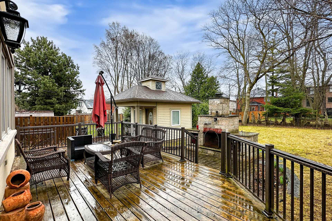
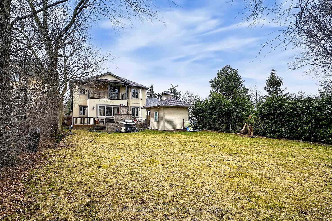
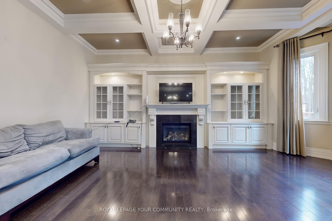
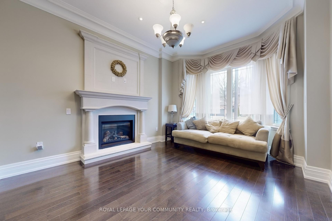
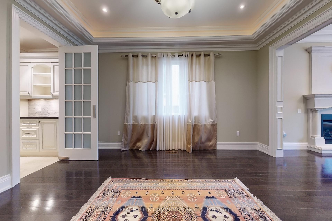
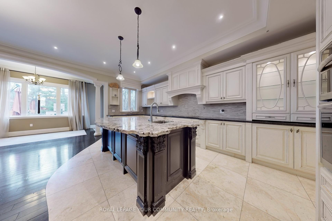
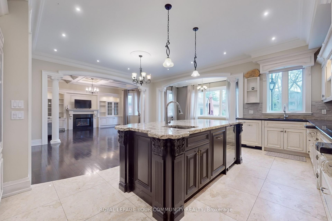
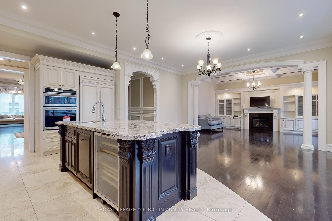
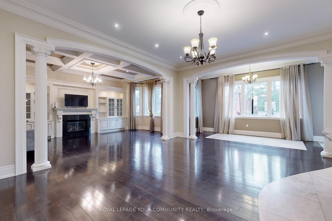
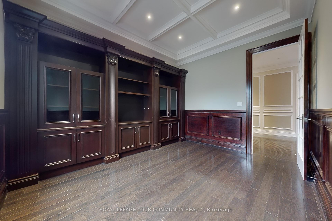

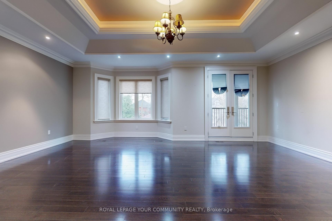
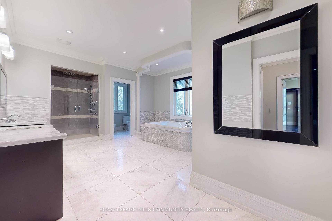
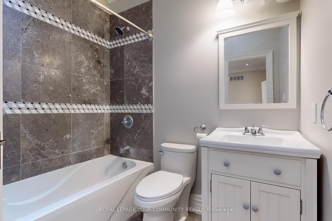


















































| Stunning 4-Bedroom, 5-Bathroom Home for Lease in Prestigious Neighborhood of Willowdale. This exceptional residence offers over 4,200 sq. ft. of meticulously designed living space, featuring four spacious bedrooms, each with its own ensuite bathroom. The heart of the home is the expansive family kitchen, complete with a generous pantry, perfect for culinary enthusiasts. Two inviting fireplaces enhance the ambiance of the living and family rooms, providing warmth and charm. Step outside to the large, beautifully landscaped backyard, ideal for outdoor entertaining or relaxation. The property is conveniently located within walking distance to shopping centers and is just a short stroll to the subway, offering easy access to the city's amenities. Situated in one of the most sought-after areas, this home combines luxury, comfort, and convenience, making it the perfect choice for discerning tenants. |
| Price | $6,950 |
| Taxes: | $0.00 |
| Occupancy: | Owner |
| Address: | 29 Lurgan Driv , Toronto, M2R 1K7, Toronto |
| Directions/Cross Streets: | Finch and Yonge |
| Rooms: | 11 |
| Bedrooms: | 4 |
| Bedrooms +: | 0 |
| Family Room: | T |
| Basement: | None |
| Furnished: | Unfu |
| Level/Floor | Room | Length(ft) | Width(ft) | Descriptions | |
| Room 1 | Main | Living Ro | 14.83 | 12.27 | Bay Window, Hardwood Floor, Fireplace |
| Room 2 | Main | Dining Ro | 15.78 | 12.27 | Vaulted Ceiling(s), Hardwood Floor, French Doors |
| Room 3 | Main | Family Ro | 19.52 | 13.12 | Fireplace, Coffered Ceiling(s), Hardwood Floor |
| Room 4 | Main | Office | 13.48 | 11.22 | B/I Bookcase, Coffered Ceiling(s), Wainscoting |
| Room 5 | Main | Kitchen | 20.93 | 12.5 | B/I Appliances, Centre Island, Granite Counters |
| Room 6 | Main | Breakfast | 17.09 | 7.25 | Porcelain Floor, W/O To Deck |
| Room 7 | Second | Primary B | 22.24 | 18.07 | 7 Pc Ensuite, W/O To Balcony, Walk-In Closet(s) |
| Room 8 | Second | Bedroom 2 | 14.46 | 13.84 | 4 Pc Ensuite, Hardwood Floor, Walk-In Closet(s) |
| Room 9 | Second | Bedroom 3 | 13.28 | 11.74 | 3 Pc Ensuite, Cathedral Ceiling(s), Walk-In Closet(s) |
| Room 10 | Second | Bedroom 4 | 13.84 | 12.82 | Hardwood Floor, Cathedral Ceiling(s), 4 Pc Ensuite |
| Room 11 | Second | Laundry | 9.22 | 6.1 | Marble Floor, Laundry Sink |
| Washroom Type | No. of Pieces | Level |
| Washroom Type 1 | 7 | Second |
| Washroom Type 2 | 4 | Second |
| Washroom Type 3 | 3 | Second |
| Washroom Type 4 | 2 | Main |
| Washroom Type 5 | 0 | |
| Washroom Type 6 | 7 | Second |
| Washroom Type 7 | 4 | Second |
| Washroom Type 8 | 3 | Second |
| Washroom Type 9 | 2 | Main |
| Washroom Type 10 | 0 |
| Total Area: | 0.00 |
| Approximatly Age: | 6-15 |
| Property Type: | Detached |
| Style: | 2-Storey |
| Exterior: | Brick, Concrete |
| Garage Type: | Attached |
| Drive Parking Spaces: | 2 |
| Pool: | None |
| Laundry Access: | Sink, Ensuite |
| Approximatly Age: | 6-15 |
| Approximatly Square Footage: | 3500-5000 |
| CAC Included: | N |
| Water Included: | N |
| Cabel TV Included: | N |
| Common Elements Included: | N |
| Heat Included: | N |
| Parking Included: | Y |
| Condo Tax Included: | N |
| Building Insurance Included: | N |
| Fireplace/Stove: | Y |
| Heat Type: | Forced Air |
| Central Air Conditioning: | Central Air |
| Central Vac: | N |
| Laundry Level: | Syste |
| Ensuite Laundry: | F |
| Sewers: | Sewer |
| Although the information displayed is believed to be accurate, no warranties or representations are made of any kind. |
| ROYAL LEPAGE YOUR COMMUNITY REALTY |
- Listing -1 of 0
|
|

Dir:
416-901-9881
Bus:
416-901-8881
Fax:
416-901-9881
| Virtual Tour | Book Showing | Email a Friend |
Jump To:
At a Glance:
| Type: | Freehold - Detached |
| Area: | Toronto |
| Municipality: | Toronto C07 |
| Neighbourhood: | Willowdale West |
| Style: | 2-Storey |
| Lot Size: | x 175.00(Feet) |
| Approximate Age: | 6-15 |
| Tax: | $0 |
| Maintenance Fee: | $0 |
| Beds: | 4 |
| Baths: | 5 |
| Garage: | 0 |
| Fireplace: | Y |
| Air Conditioning: | |
| Pool: | None |
Locatin Map:

Contact Info
SOLTANIAN REAL ESTATE
Brokerage sharon@soltanianrealestate.com SOLTANIAN REAL ESTATE, Brokerage Independently owned and operated. 175 Willowdale Avenue #100, Toronto, Ontario M2N 4Y9 Office: 416-901-8881Fax: 416-901-9881Cell: 416-901-9881Office LocationFind us on map
Listing added to your favorite list
Looking for resale homes?

By agreeing to Terms of Use, you will have ability to search up to 298866 listings and access to richer information than found on REALTOR.ca through my website.

