$839,900
Available - For Sale
Listing ID: X12093404
55 Trent Driv , Trent Hills, K0L 1L0, Northumberland
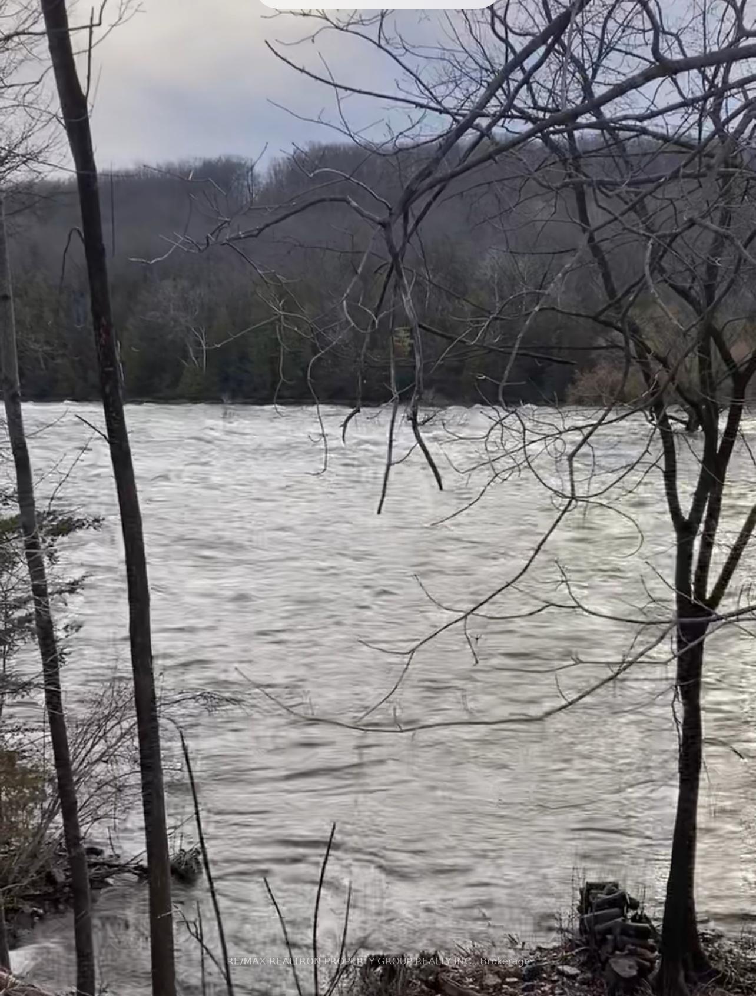
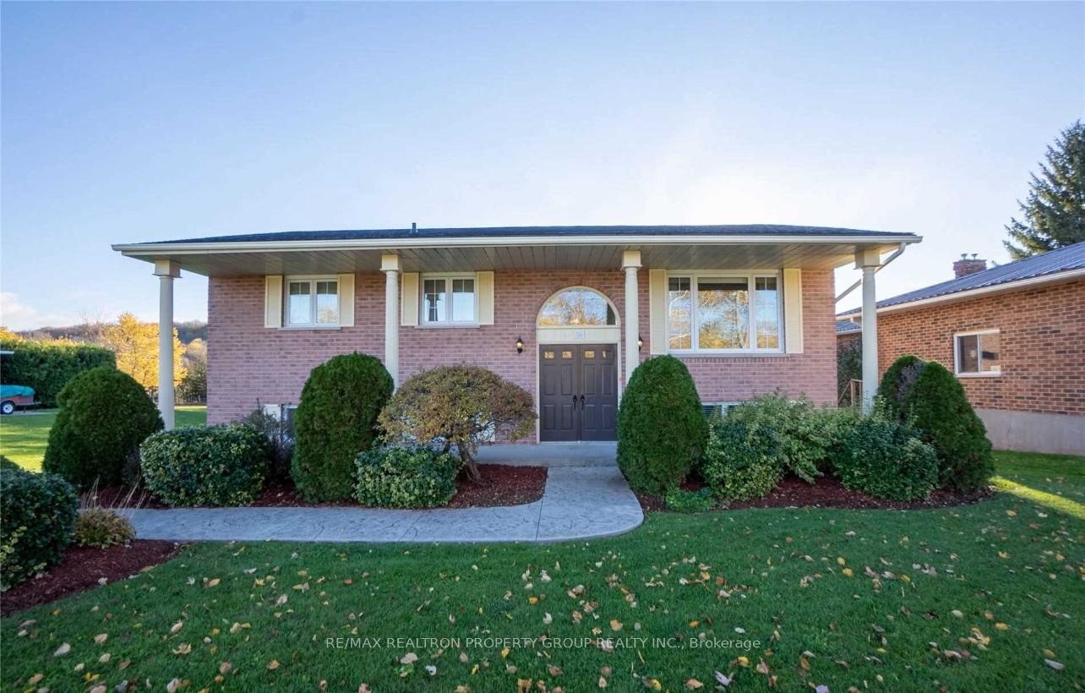
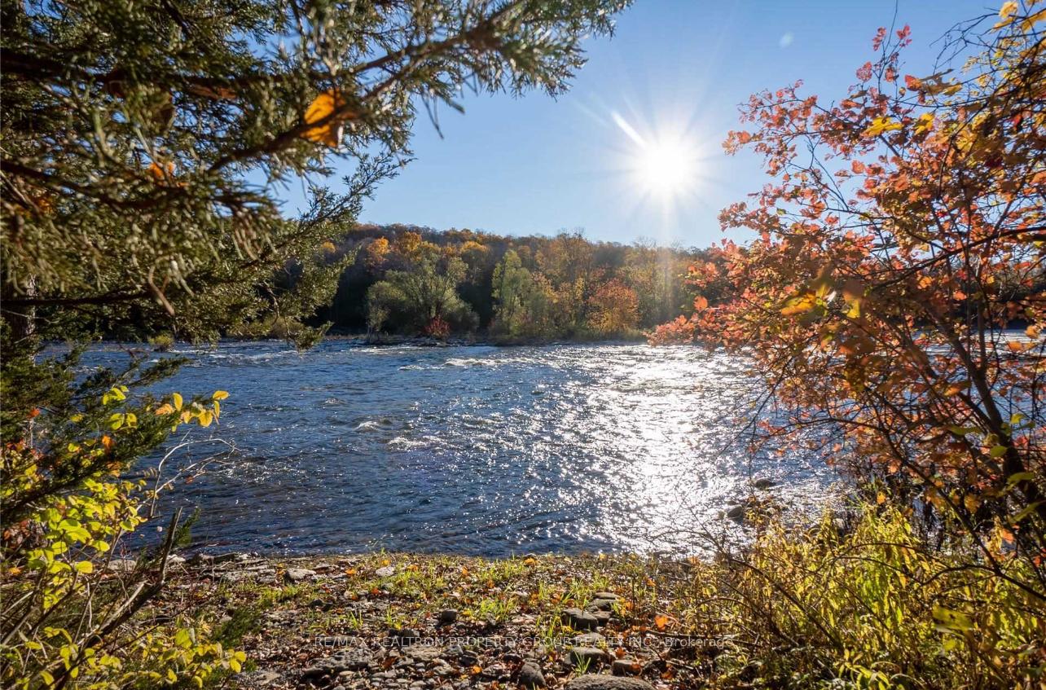
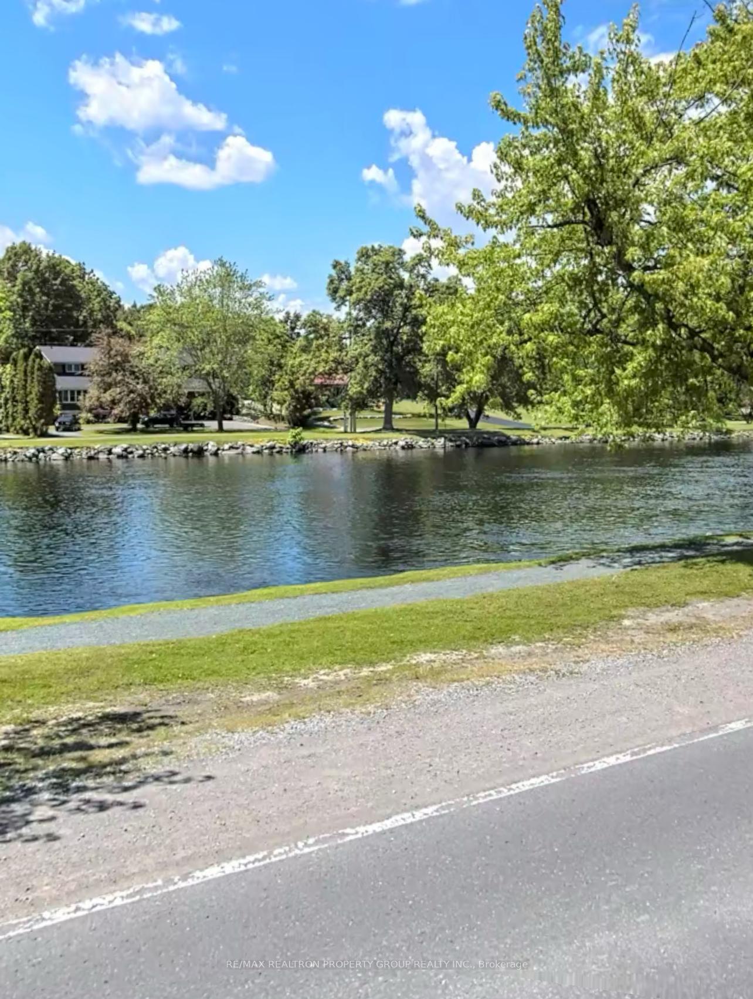
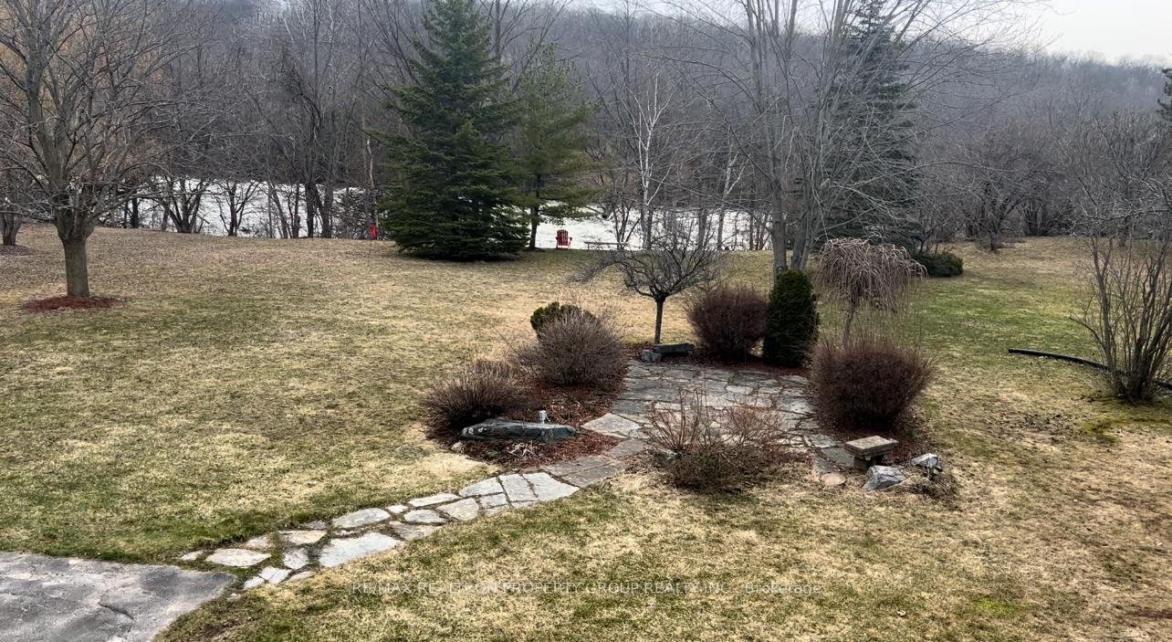





| **Your Dream Waterfront Bungalow Awaits** Want to experience waterfront living with all the amenities at your door and municipal services too? Don't give up city conveniences (walk to banks, grocery, shops, restaurants, stores, hospital, new YMCA and wellness center) while immersing yourself in nature -walking trails, waterfalls and conservation areas! Imagine waking up every morning in your picturesque bungalow, just 90 minutes east of Toronto, surrounded by the serenity of waterfront living in Campbellford . *** Watch the boats go by from your front yard and walk to the backyard and hear the roaring waters of the beautiful Trent River gorge- two waterfront worlds on one amazing property: This exceptional rare property offers the perfect blend of nature and luxury with its coveted double waterfront access, making it one of only eight homes in town with both views. As you step inside, the bright and airy living areas you take in breathtaking views of boats gliding by from your front window. With over $50,000 in recent upgrades, you can simply Move in and enjoy! The soothing sounds of the rushing gorge, a serene backdrop perfect for entertaining with friends or unwinding after a long day. This beautiful bungalow boasts a well-thought-out floor plan with three spacious bedrooms and two well-appointed bathrooms. It features an oversized double garage for added convenience and has an newly renovated in-law suite with a separate entrance, making it ideal for guests or extended family. Set on a large, premium lot on this prestigious address, there's plenty of outdoor space to create your personal oasis. From gardening to barbecue evenings or simply enjoying quiet moments by the water, the possibilities are endless. Don't miss your chance to own a slice of paradise in Campbellford, where waterfront living meets countryside charm. Properties like this are seldom offered , Relax, Retire, Walk, Enjoy! |
| Price | $839,900 |
| Taxes: | $3942.00 |
| Occupancy: | Owner |
| Address: | 55 Trent Driv , Trent Hills, K0L 1L0, Northumberland |
| Directions/Cross Streets: | Hwy 30 & Trent Dr |
| Rooms: | 6 |
| Rooms +: | 3 |
| Bedrooms: | 3 |
| Bedrooms +: | 0 |
| Family Room: | T |
| Basement: | Finished wit |
| Level/Floor | Room | Length(ft) | Width(ft) | Descriptions | |
| Room 1 | Main | Dining Ro | 13.48 | 10.04 | Combined w/Living, Laminate, Natural Finish |
| Room 2 | Main | Living Ro | 16.07 | 12.89 | Gas Fireplace, Laminate, Natural Finish |
| Room 3 | Main | Primary B | 12.79 | 12.23 | Double Closet, Ceiling Fan(s), Overlook Water |
| Room 4 | Main | Bedroom 2 | 12.07 | 9.54 | Double Closet, Ceiling Fan(s), Overlooks Garden |
| Room 5 | Main | Bedroom 3 | 10.76 | 8.04 | Closet, Ceiling Fan(s), Overlooks Garden |
| Room 6 | Lower | Family Ro | 29.62 | 12.76 | W/O To Yard, Gas Fireplace, French Doors |
| Room 7 | Lower | Kitchen | 7.84 | 7.15 | Modern Kitchen, Open Concept, Renovated |
| Room 8 | Lower | Bathroom | 8.2 | 8.2 | 3 Pc Bath |
| Room 9 | Lower | Family Ro | 29.85 | 11.32 | Walk-Out, Double Doors, Combined w/Br |
| Room 10 | Lower | Laundry | 6.72 | 8.17 | Separate Room, Above Grade Window |
| Washroom Type | No. of Pieces | Level |
| Washroom Type 1 | 3 | Lower |
| Washroom Type 2 | 4 | Upper |
| Washroom Type 3 | 0 | |
| Washroom Type 4 | 0 | |
| Washroom Type 5 | 0 |
| Total Area: | 0.00 |
| Approximatly Age: | 31-50 |
| Property Type: | Detached |
| Style: | Bungalow-Raised |
| Exterior: | Brick |
| Garage Type: | Built-In |
| (Parking/)Drive: | Private |
| Drive Parking Spaces: | 6 |
| Park #1 | |
| Parking Type: | Private |
| Park #2 | |
| Parking Type: | Private |
| Pool: | None |
| Approximatly Age: | 31-50 |
| Approximatly Square Footage: | 1100-1500 |
| Property Features: | Clear View, Level |
| CAC Included: | N |
| Water Included: | N |
| Cabel TV Included: | N |
| Common Elements Included: | N |
| Heat Included: | N |
| Parking Included: | N |
| Condo Tax Included: | N |
| Building Insurance Included: | N |
| Fireplace/Stove: | Y |
| Heat Type: | Other |
| Central Air Conditioning: | Wall Unit(s |
| Central Vac: | N |
| Laundry Level: | Syste |
| Ensuite Laundry: | F |
| Sewers: | Sewer |
| Utilities-Cable: | Y |
| Utilities-Hydro: | Y |
$
%
Years
This calculator is for demonstration purposes only. Always consult a professional
financial advisor before making personal financial decisions.
| Although the information displayed is believed to be accurate, no warranties or representations are made of any kind. |
| RE/MAX REALTRON PROPERTY GROUP REALTY INC. |
- Listing -1 of 0
|
|

Dir:
70.53 ft rear
| Book Showing | Email a Friend |
Jump To:
At a Glance:
| Type: | Freehold - Detached |
| Area: | Northumberland |
| Municipality: | Trent Hills |
| Neighbourhood: | Campbellford |
| Style: | Bungalow-Raised |
| Lot Size: | x 243.90(Feet) |
| Approximate Age: | 31-50 |
| Tax: | $3,942 |
| Maintenance Fee: | $0 |
| Beds: | 3 |
| Baths: | 2 |
| Garage: | 0 |
| Fireplace: | Y |
| Air Conditioning: | |
| Pool: | None |
Locatin Map:
Payment Calculator:

Contact Info
SOLTANIAN REAL ESTATE
Brokerage sharon@soltanianrealestate.com SOLTANIAN REAL ESTATE, Brokerage Independently owned and operated. 175 Willowdale Avenue #100, Toronto, Ontario M2N 4Y9 Office: 416-901-8881Fax: 416-901-9881Cell: 416-901-9881Office LocationFind us on map
Listing added to your favorite list
Looking for resale homes?

By agreeing to Terms of Use, you will have ability to search up to 304537 listings and access to richer information than found on REALTOR.ca through my website.

