$839,900
Available - For Sale
Listing ID: X12093487
87 Jeffrey Driv , Quinte West, K8V 5P8, Hastings
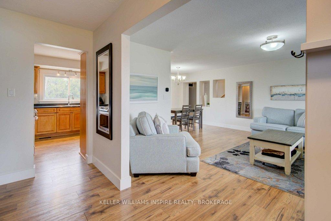
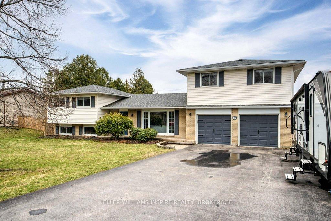
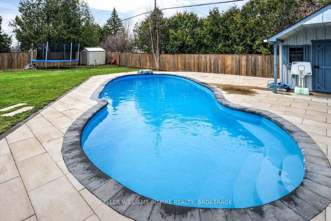
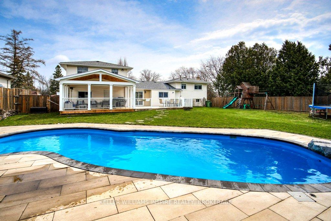
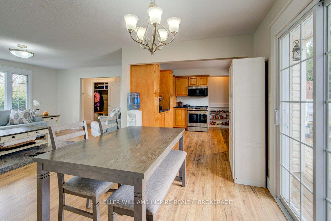
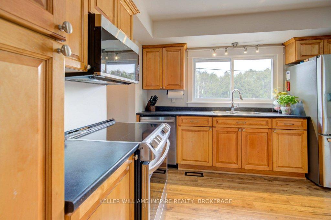
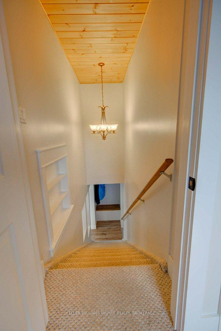
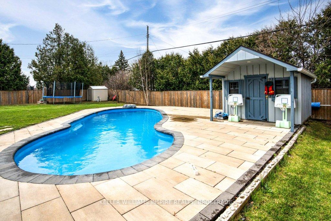
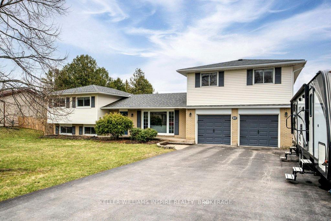
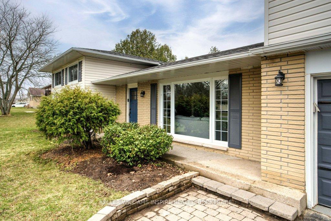
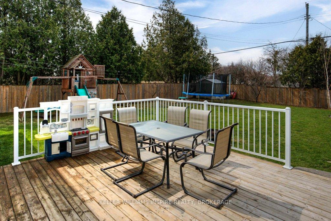
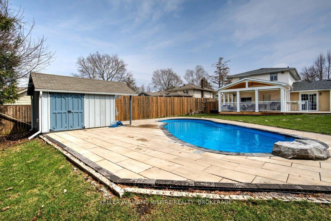
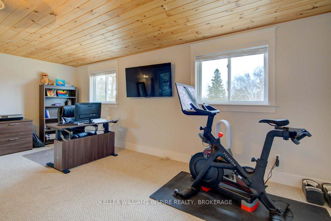
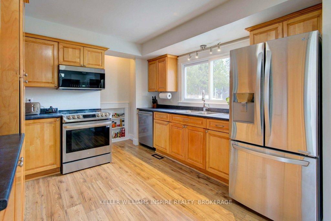
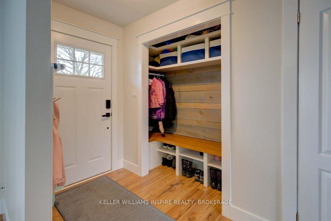
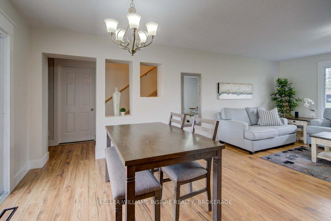

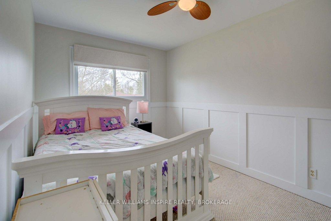
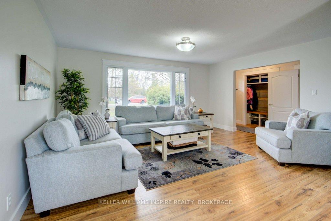
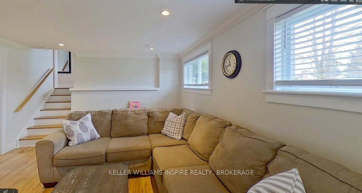
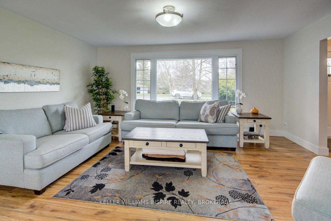
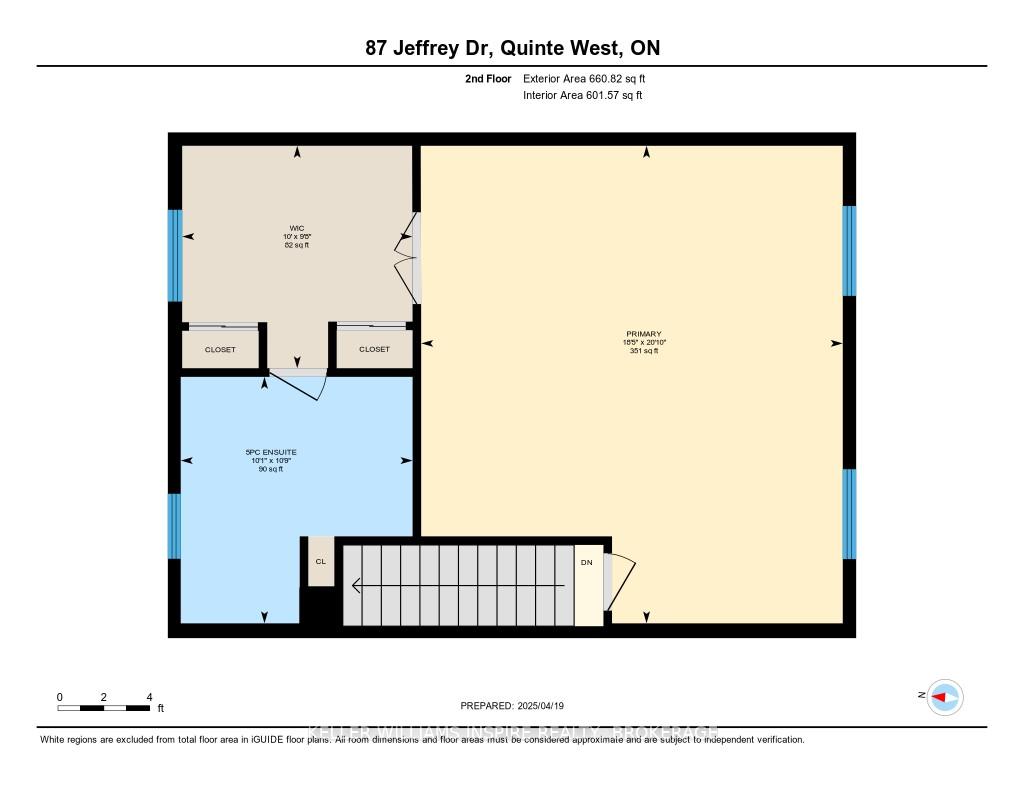
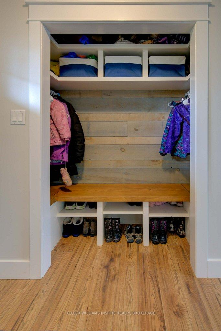
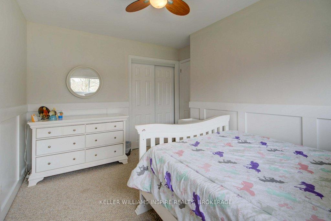
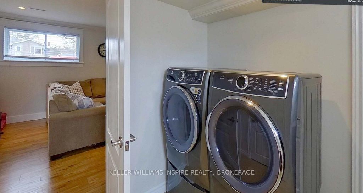
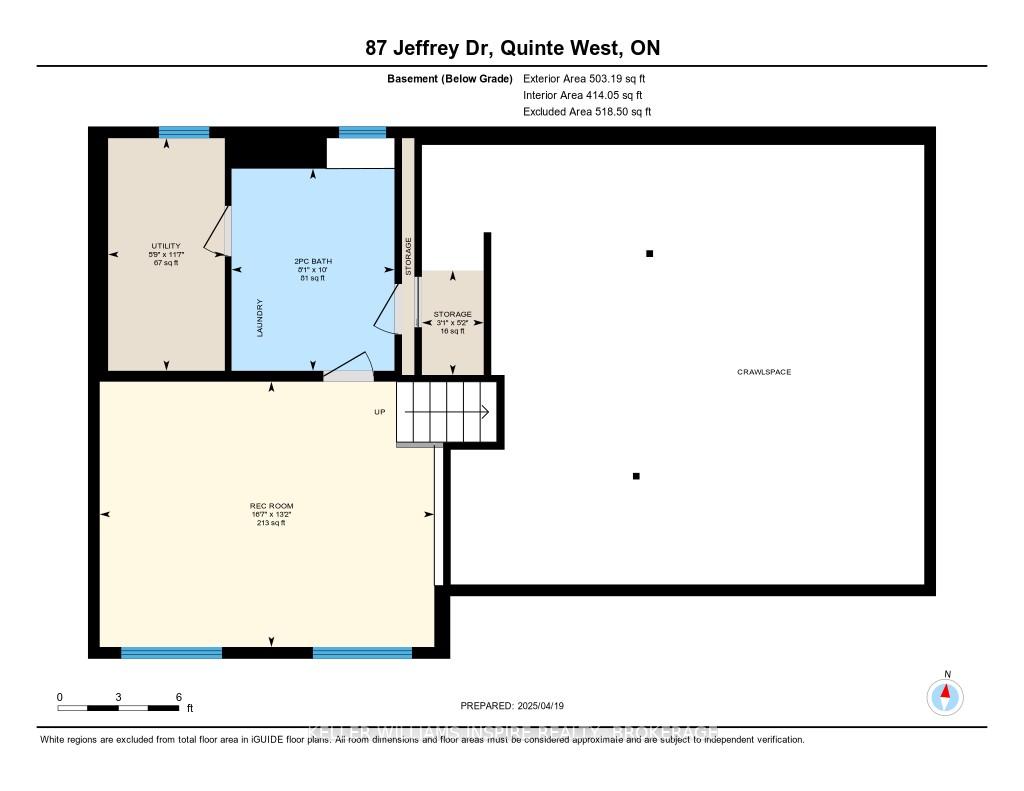
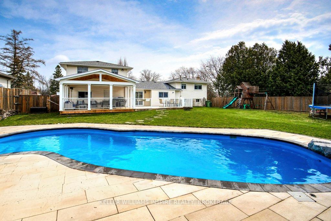

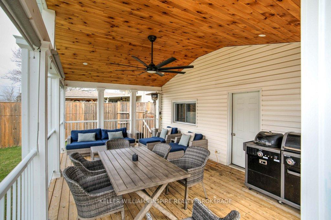
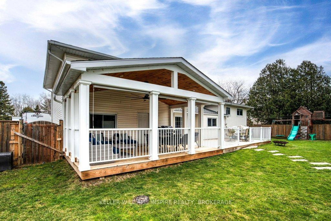
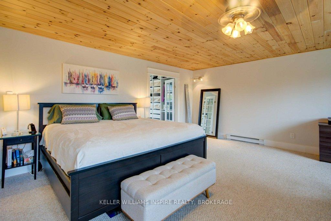
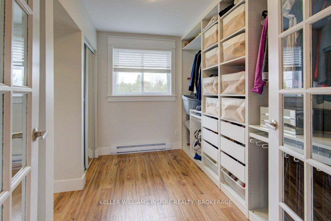
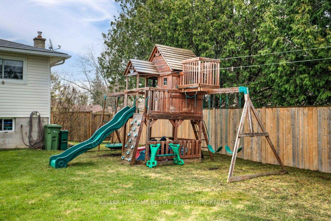
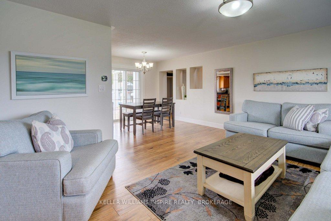
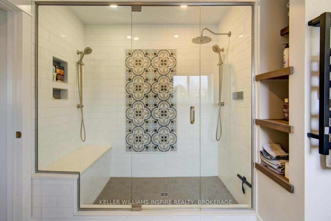
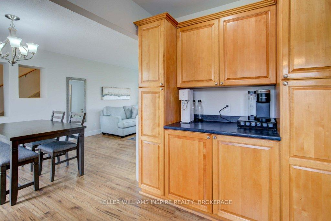
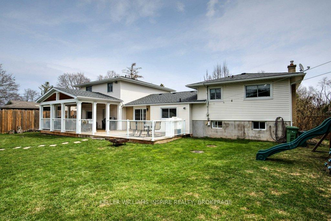
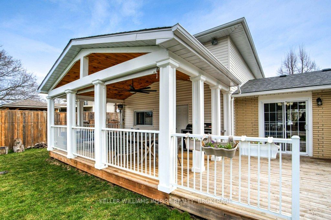
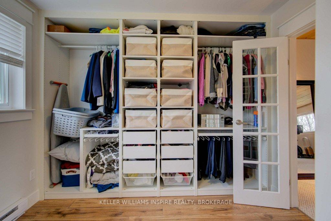
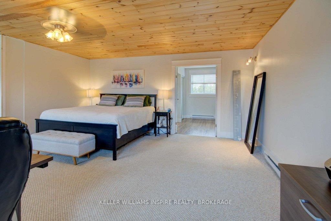
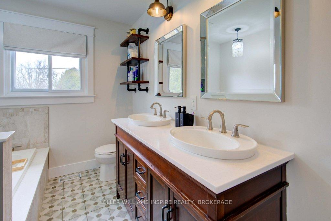
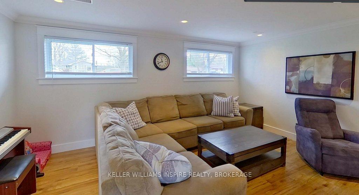
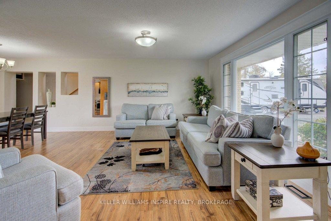
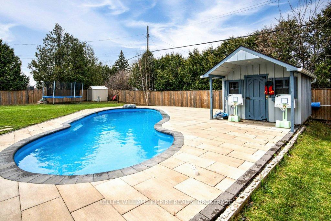
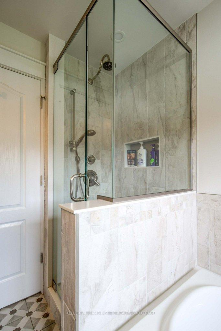


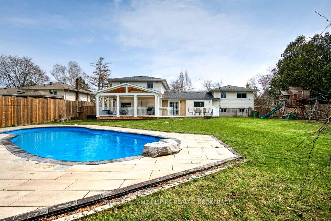
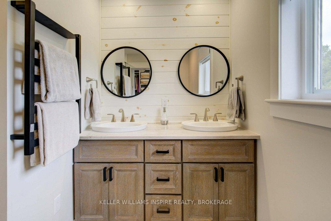
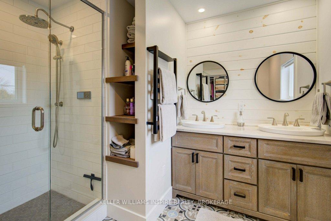

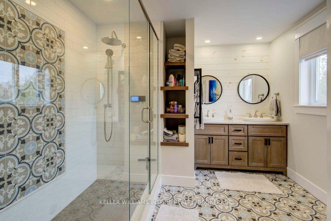
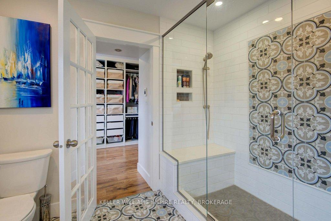
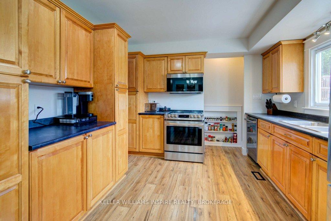






















































| Welcome to 87 Jeffrey Drive in Quinte West a beautifully renovated 4-bedroom, 3-bathroom family home nestled on a spacious 100 x 150 lot in a quiet rural setting just minutes from Belleville, Trenton, and Prince Edward Countys renowned beaches and wineries. This thoughtfully updated home offers the perfect blend of comfort, style, and functionality, making it ideal for families who love both indoor elegance and outdoor living. Step into the stunning backyard oasis, complete with a heated saltwater pool, gorgeous outdoor living spaces, and plenty of room for kids to play and explore. Inside, the home has been freshly painted and tastefully decorated, with modern upgrades throughout. The highlight is the luxurious master suite, featuring an extra-large glass shower, double sinks, digital temperature controls, a heated towel rack, and a custom walk-in closet a true retreat within your own home. The main level offers a bright and inviting living room, a spacious kitchen and dining area, and additional living space on the lower-level ideal for a family room or play area. Whether you're entertaining poolside or enjoying a cozy night in, this home is move-in ready and designed for real life with a touch of luxury. Don't miss your chance to own a move in ready home in one of the area's most desirable rural communities. |
| Price | $839,900 |
| Taxes: | $3431.00 |
| Assessment Year: | 2024 |
| Occupancy: | Owner |
| Address: | 87 Jeffrey Driv , Quinte West, K8V 5P8, Hastings |
| Directions/Cross Streets: | Hill Drive and Jeffrey |
| Rooms: | 8 |
| Rooms +: | 2 |
| Bedrooms: | 4 |
| Bedrooms +: | 0 |
| Family Room: | F |
| Basement: | Full, Crawl Space |
| Level/Floor | Room | Length(ft) | Width(ft) | Descriptions | |
| Room 1 | Ground | Living Ro | 13.78 | 16.73 | |
| Room 2 | Ground | Kitchen | 10.86 | 11.05 | |
| Room 3 | Ground | Foyer | 13.78 | 4.76 | |
| Room 4 | Ground | Dining Ro | 9.15 | 10.76 | |
| Room 5 | Second | Bedroom 2 | 10.1 | 8.86 | |
| Room 6 | Second | Bedroom 3 | 13.55 | 10.23 | |
| Room 7 | Second | Bedroom 4 | 12.69 | 10.23 | |
| Room 8 | Third | Primary B | 20.8 | 18.37 | |
| Room 9 | Basement | Family Ro | 16.6 | 13.15 | |
| Room 10 | Basement | Laundry | 10.04 | 8.07 | |
| Room 11 | Basement | Utility R | 11.55 | 5.81 |
| Washroom Type | No. of Pieces | Level |
| Washroom Type 1 | 5 | Second |
| Washroom Type 2 | 5 | Second |
| Washroom Type 3 | 2 | Basement |
| Washroom Type 4 | 0 | |
| Washroom Type 5 | 0 |
| Total Area: | 0.00 |
| Approximatly Age: | 31-50 |
| Property Type: | Detached |
| Style: | Sidesplit 4 |
| Exterior: | Vinyl Siding, Brick |
| Garage Type: | Attached |
| Drive Parking Spaces: | 6 |
| Pool: | Inground |
| Other Structures: | Shed |
| Approximatly Age: | 31-50 |
| Approximatly Square Footage: | 1500-2000 |
| Property Features: | Fenced Yard, School |
| CAC Included: | N |
| Water Included: | N |
| Cabel TV Included: | N |
| Common Elements Included: | N |
| Heat Included: | N |
| Parking Included: | N |
| Condo Tax Included: | N |
| Building Insurance Included: | N |
| Fireplace/Stove: | Y |
| Heat Type: | Forced Air |
| Central Air Conditioning: | Central Air |
| Central Vac: | N |
| Laundry Level: | Syste |
| Ensuite Laundry: | F |
| Sewers: | Septic |
| Water: | Drilled W |
| Water Supply Types: | Drilled Well |
| Utilities-Hydro: | Y |
$
%
Years
This calculator is for demonstration purposes only. Always consult a professional
financial advisor before making personal financial decisions.
| Although the information displayed is believed to be accurate, no warranties or representations are made of any kind. |
| KELLER WILLIAMS INSPIRE REALTY, BROKERAGE |
- Listing -1 of 0
|
|

Dir:
416-901-9881
Bus:
416-901-8881
Fax:
416-901-9881
| Virtual Tour | Book Showing | Email a Friend |
Jump To:
At a Glance:
| Type: | Freehold - Detached |
| Area: | Hastings |
| Municipality: | Quinte West |
| Neighbourhood: | Sidney Ward |
| Style: | Sidesplit 4 |
| Lot Size: | x 150.00(Acres) |
| Approximate Age: | 31-50 |
| Tax: | $3,431 |
| Maintenance Fee: | $0 |
| Beds: | 4 |
| Baths: | 3 |
| Garage: | 0 |
| Fireplace: | Y |
| Air Conditioning: | |
| Pool: | Inground |
Locatin Map:
Payment Calculator:

Contact Info
SOLTANIAN REAL ESTATE
Brokerage sharon@soltanianrealestate.com SOLTANIAN REAL ESTATE, Brokerage Independently owned and operated. 175 Willowdale Avenue #100, Toronto, Ontario M2N 4Y9 Office: 416-901-8881Fax: 416-901-9881Cell: 416-901-9881Office LocationFind us on map
Listing added to your favorite list
Looking for resale homes?

By agreeing to Terms of Use, you will have ability to search up to 304537 listings and access to richer information than found on REALTOR.ca through my website.

