$984,000
Available - For Sale
Listing ID: X12093494
81 Glenayr Stre , Hamilton, L9C 7J2, Hamilton
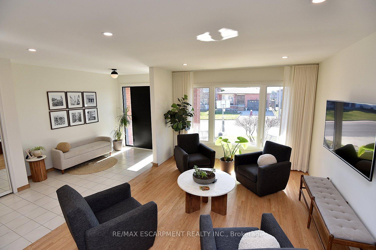
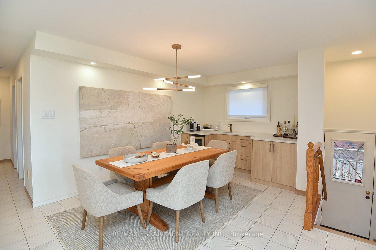
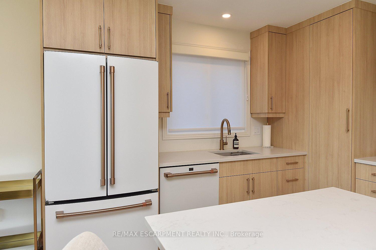
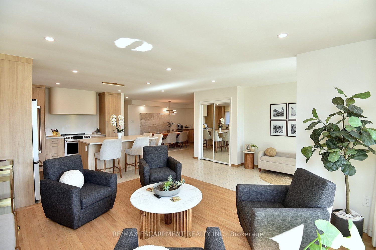
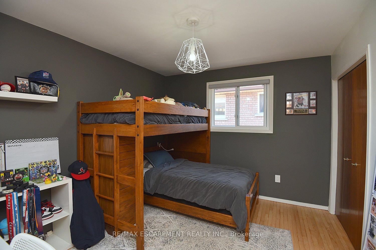
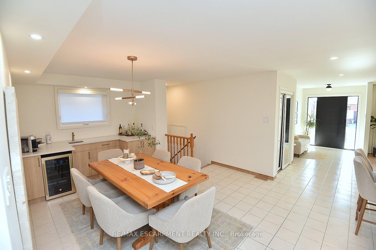
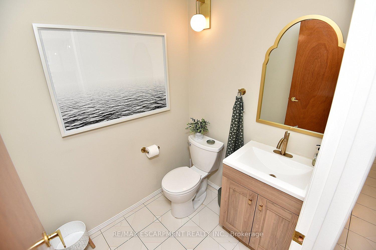
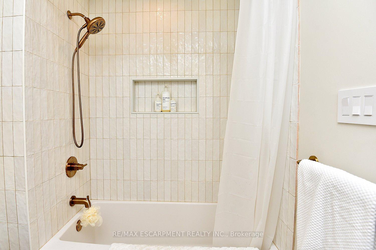
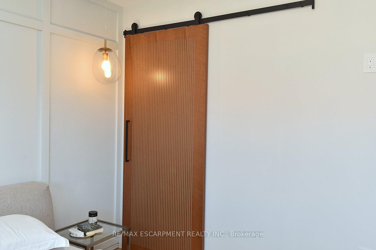
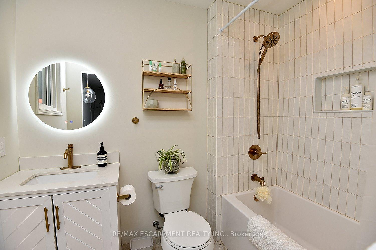
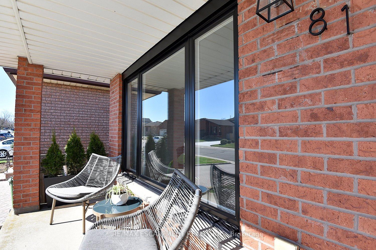
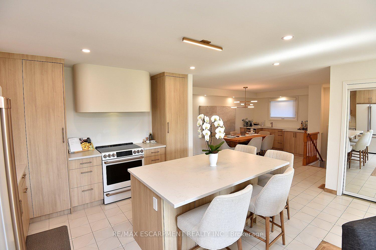
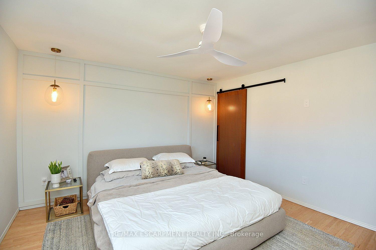
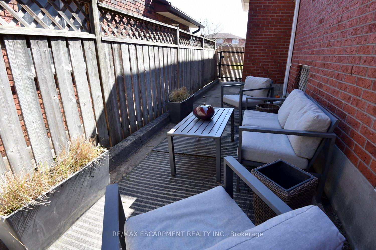

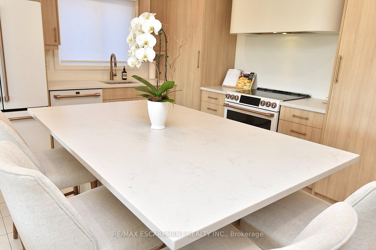
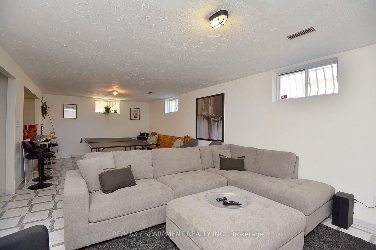
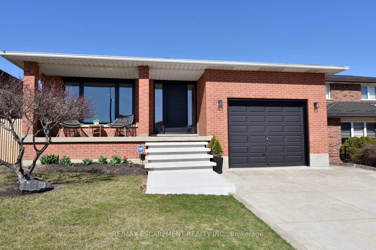
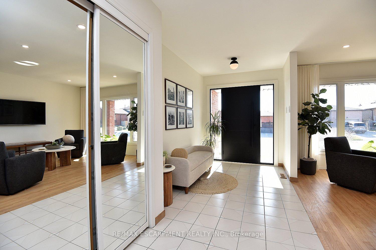
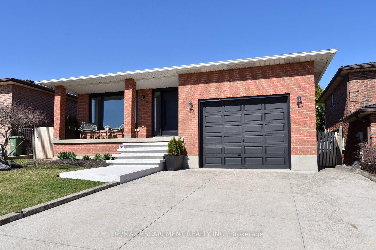
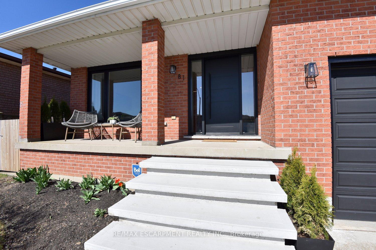
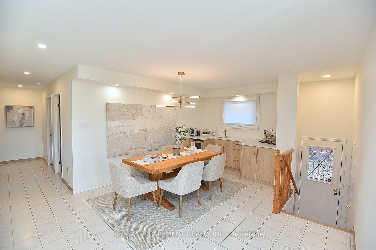
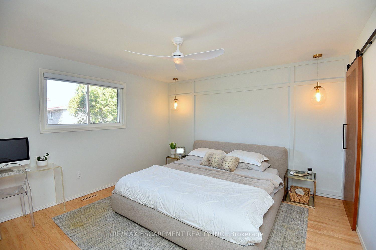
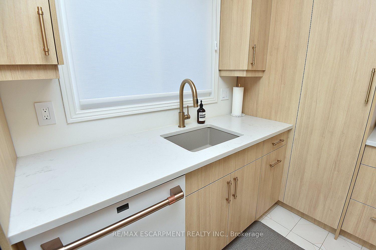
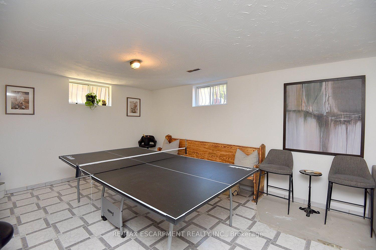
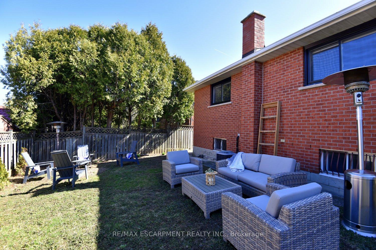
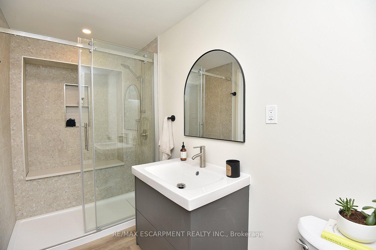
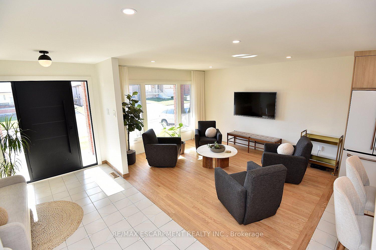
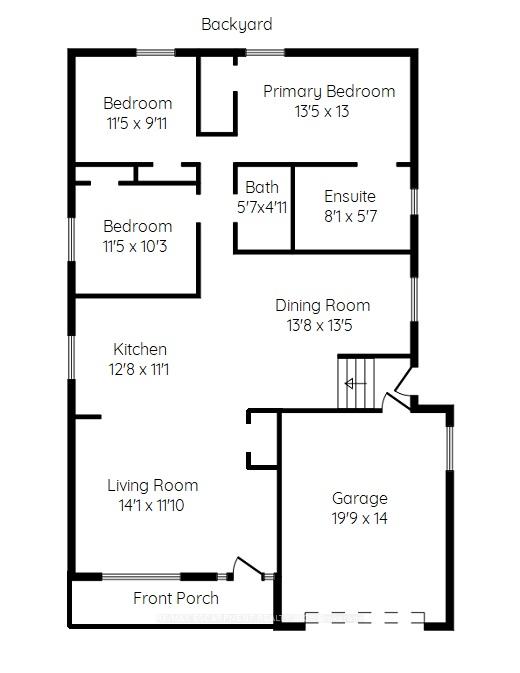
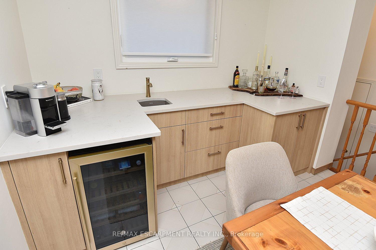
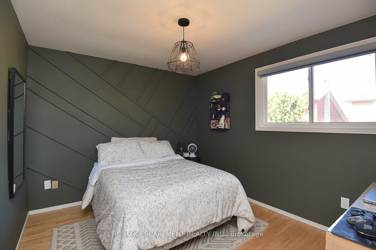
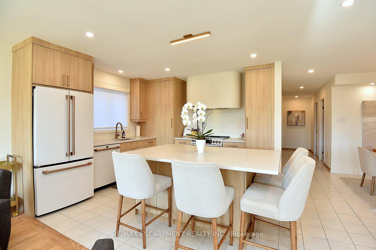
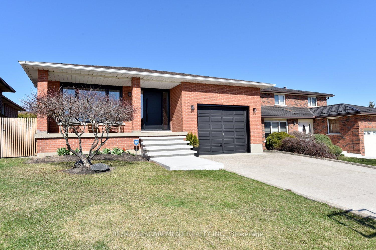
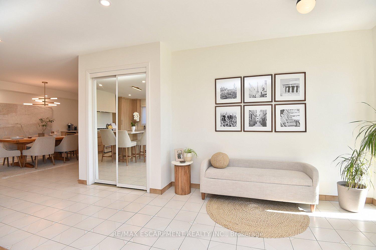
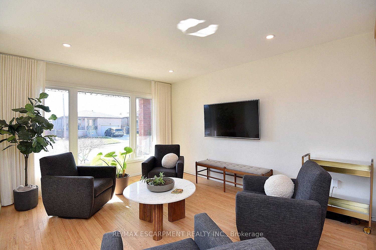

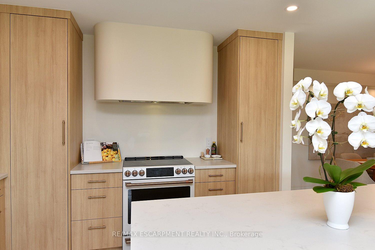
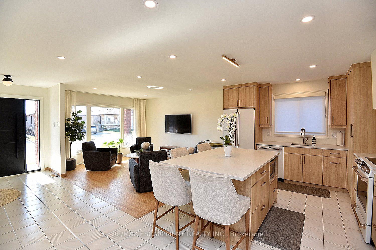
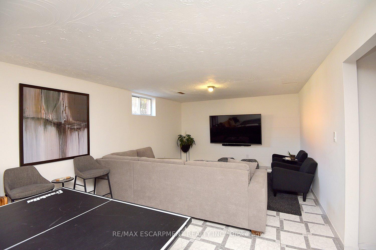
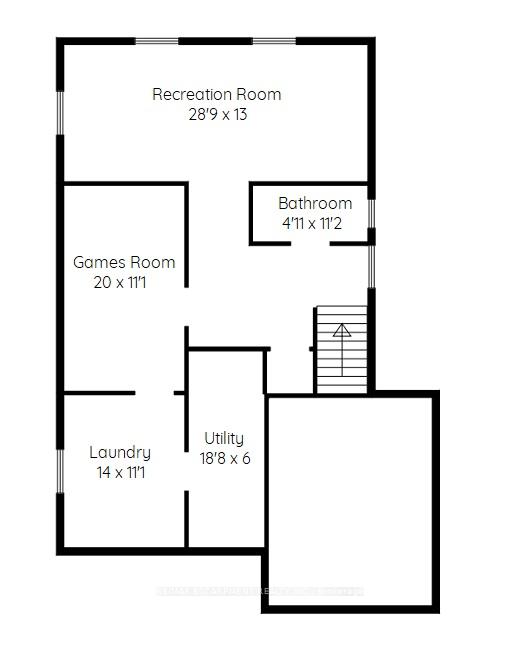
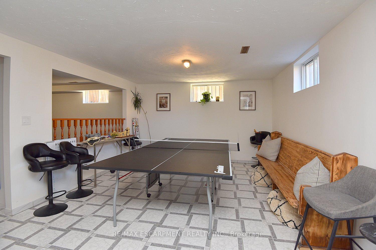
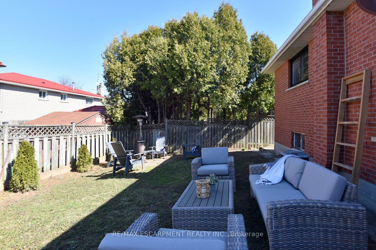










































| Welcome to this truly impressive 3-bedroom bungalow with attached garage, nestled in one of Hamiltons most sought-after West Mountain neighbourhoods. This beautifully updated home is ideal for families, downsizers, or anyone seeking a quiet neighborhood setting. The home highlights a show-stopping custom kitchen designed with the discerning foodie in mind featuring high-end appliances, sleek quartz countertops, stylish cabinetry, and a large island with seating for four. The separate dining room is perfect for entertaining, complete with a built-in wet bar, custom cabinetry, and wine fridge. The spacious primary bedroom offers a walk-in closet and a spa-inspired 4-piece ensuite, complemented by hardwood flooring. A modern powder room completes the main level. The finished basement offers even more living space with a renovated 3-piece bath, a family room, games area, laundry room, and a separate entrance providing excellent in-law suite potential. Extensively updated throughout, including front concrete pad/stairs, main floor windows and front door, custom kitchen and dining room buffet, powder room, ensuite, basement bath, appliances, drywall, furnace, window coverings, and more! Located in a family-friendly neighbourhood known for its well-maintained homes, excellent schools, parks, and close proximity to shopping, transit and more. |
| Price | $984,000 |
| Taxes: | $5000.00 |
| Occupancy: | Owner |
| Address: | 81 Glenayr Stre , Hamilton, L9C 7J2, Hamilton |
| Directions/Cross Streets: | Greenshire Dr |
| Rooms: | 6 |
| Bedrooms: | 3 |
| Bedrooms +: | 0 |
| Family Room: | T |
| Basement: | Full, Partially Fi |
| Level/Floor | Room | Length(ft) | Width(ft) | Descriptions | |
| Room 1 | Main | Living Ro | 14.07 | 11.84 | |
| Room 2 | Main | Kitchen | 12.66 | 11.09 | |
| Room 3 | Main | Dining Ro | 13.68 | 13.42 | Wet Bar, Hardwood Floor |
| Room 4 | Main | Bathroom | 5.58 | 4.92 | 2 Pc Bath |
| Room 5 | Main | Primary B | 13.42 | 12.99 | Ensuite Bath, Walk-In Closet(s), Hardwood Floor |
| Room 6 | Main | Bedroom 2 | 11.41 | 9.91 | Hardwood Floor |
| Room 7 | Main | Bedroom 3 | 11.41 | 10.23 | Hardwood Floor |
| Room 8 | Basement | Recreatio | 28.73 | 12.99 | |
| Room 9 | Basement | Game Room | 20.01 | 11.09 | |
| Room 10 | Basement | Bathroom | 4.92 | 11.15 | 3 Pc Bath |
| Room 11 | Basement | Utility R | 18.66 | 6 | |
| Room 12 | Basement | Laundry | 14.01 | 11.09 |
| Washroom Type | No. of Pieces | Level |
| Washroom Type 1 | 4 | Main |
| Washroom Type 2 | 2 | Main |
| Washroom Type 3 | 3 | Basement |
| Washroom Type 4 | 0 | |
| Washroom Type 5 | 0 |
| Total Area: | 0.00 |
| Property Type: | Detached |
| Style: | Bungalow |
| Exterior: | Brick, Other |
| Garage Type: | Attached |
| (Parking/)Drive: | Inside Ent |
| Drive Parking Spaces: | 4 |
| Park #1 | |
| Parking Type: | Inside Ent |
| Park #2 | |
| Parking Type: | Inside Ent |
| Park #3 | |
| Parking Type: | Private Do |
| Pool: | None |
| Approximatly Square Footage: | 1100-1500 |
| Property Features: | Park, Place Of Worship |
| CAC Included: | N |
| Water Included: | N |
| Cabel TV Included: | N |
| Common Elements Included: | N |
| Heat Included: | N |
| Parking Included: | N |
| Condo Tax Included: | N |
| Building Insurance Included: | N |
| Fireplace/Stove: | N |
| Heat Type: | Forced Air |
| Central Air Conditioning: | Central Air |
| Central Vac: | N |
| Laundry Level: | Syste |
| Ensuite Laundry: | F |
| Sewers: | Sewer |
$
%
Years
This calculator is for demonstration purposes only. Always consult a professional
financial advisor before making personal financial decisions.
| Although the information displayed is believed to be accurate, no warranties or representations are made of any kind. |
| RE/MAX ESCARPMENT REALTY INC. |
- Listing -1 of 0
|
|

Dir:
416-901-9881
Bus:
416-901-8881
Fax:
416-901-9881
| Virtual Tour | Book Showing | Email a Friend |
Jump To:
At a Glance:
| Type: | Freehold - Detached |
| Area: | Hamilton |
| Municipality: | Hamilton |
| Neighbourhood: | Gilkson |
| Style: | Bungalow |
| Lot Size: | x 100.07(Feet) |
| Approximate Age: | |
| Tax: | $5,000 |
| Maintenance Fee: | $0 |
| Beds: | 3 |
| Baths: | 3 |
| Garage: | 0 |
| Fireplace: | N |
| Air Conditioning: | |
| Pool: | None |
Locatin Map:
Payment Calculator:

Contact Info
SOLTANIAN REAL ESTATE
Brokerage sharon@soltanianrealestate.com SOLTANIAN REAL ESTATE, Brokerage Independently owned and operated. 175 Willowdale Avenue #100, Toronto, Ontario M2N 4Y9 Office: 416-901-8881Fax: 416-901-9881Cell: 416-901-9881Office LocationFind us on map
Listing added to your favorite list
Looking for resale homes?

By agreeing to Terms of Use, you will have ability to search up to 304537 listings and access to richer information than found on REALTOR.ca through my website.

