$499,900
Available - For Sale
Listing ID: X12093231
434 Scholfield Aven North , Welland, L3B 1N2, Niagara
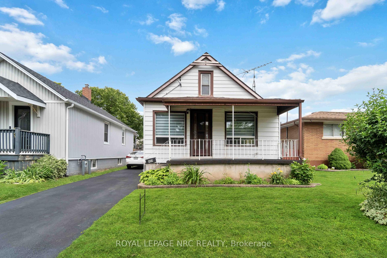

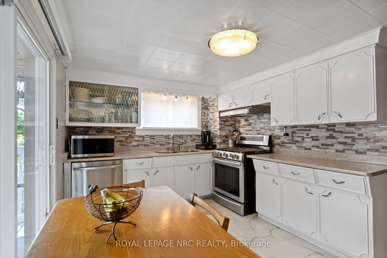
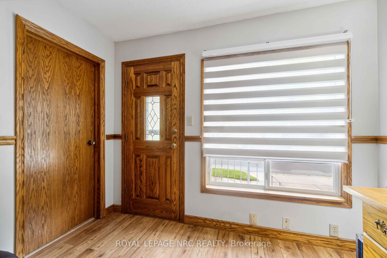
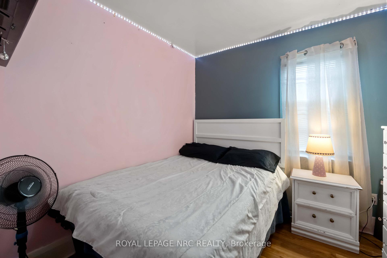
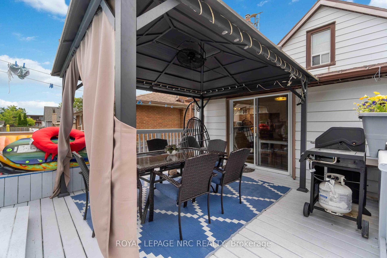

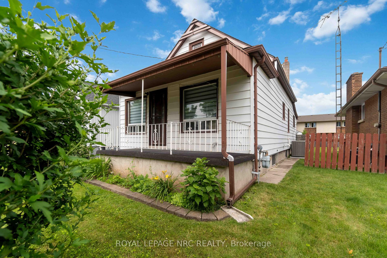
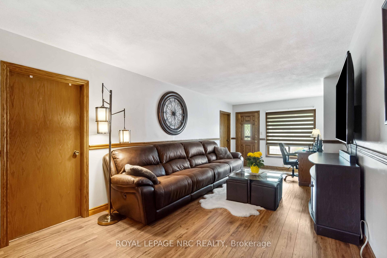
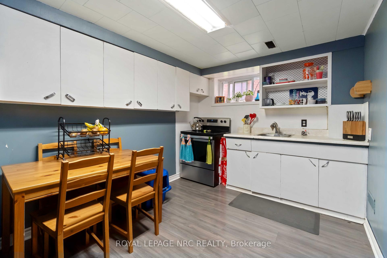
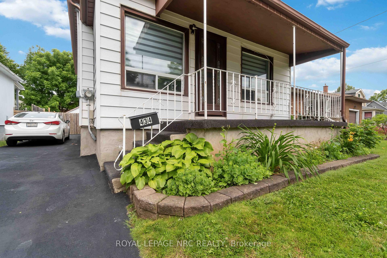
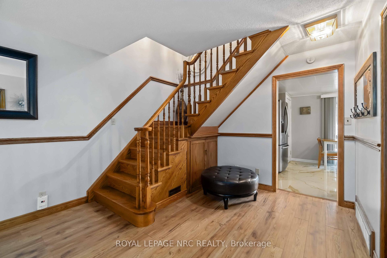
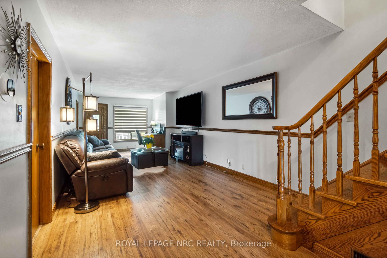
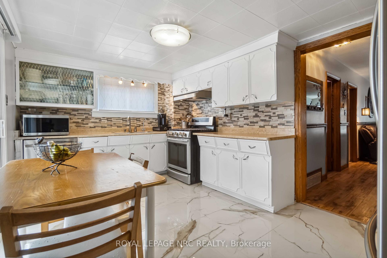
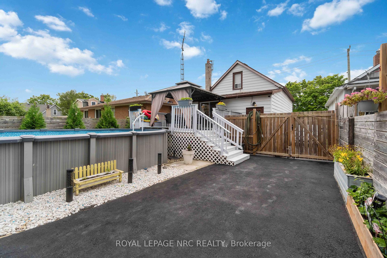
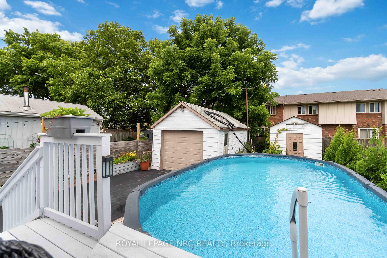
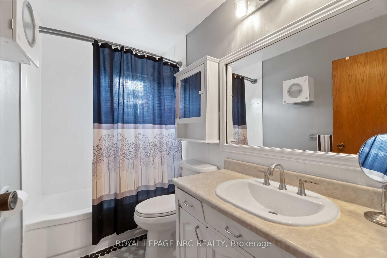
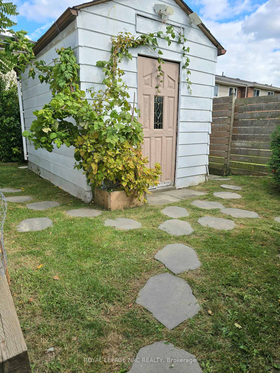
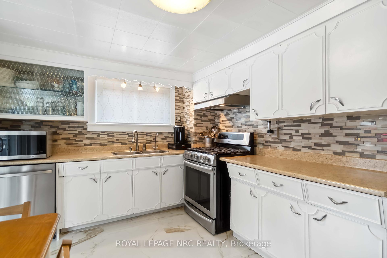
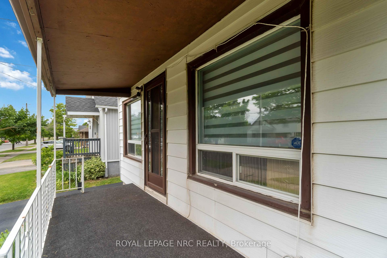
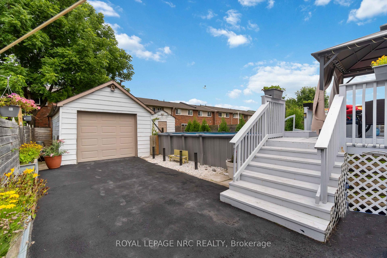
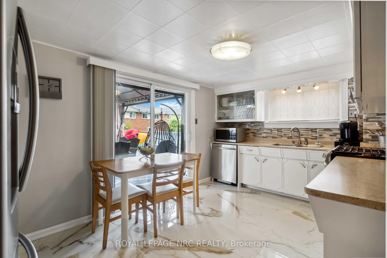
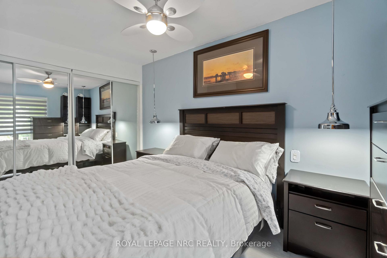
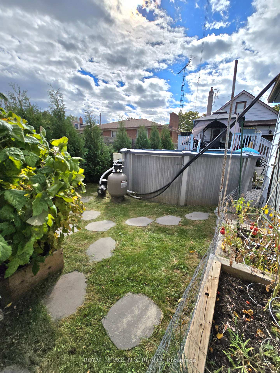
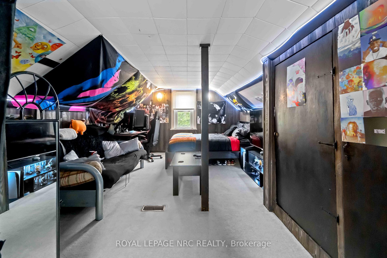
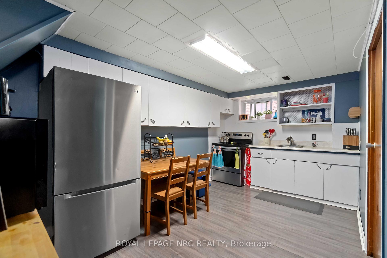
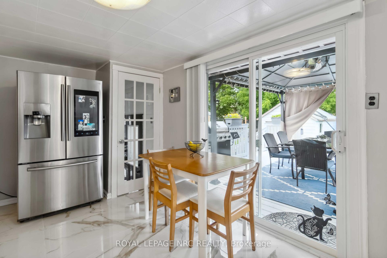
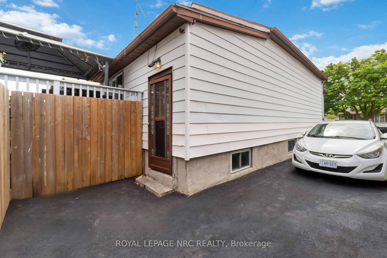
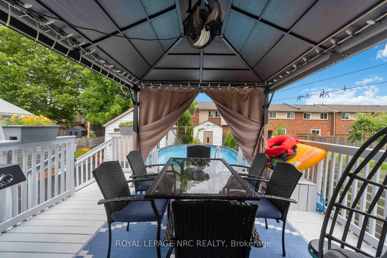
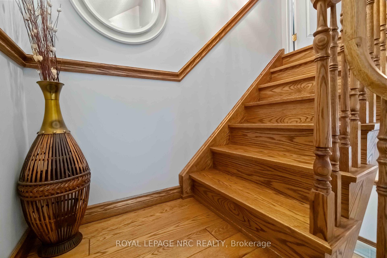
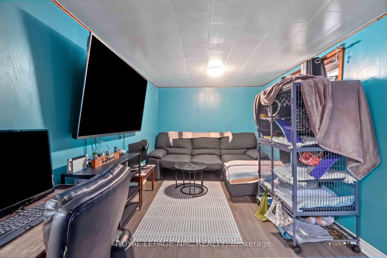
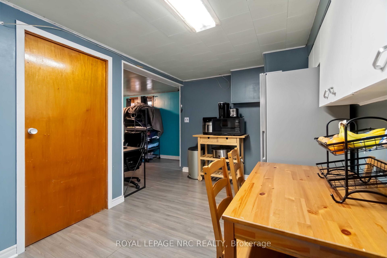
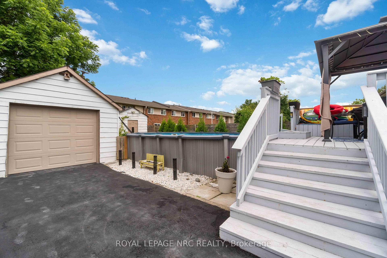
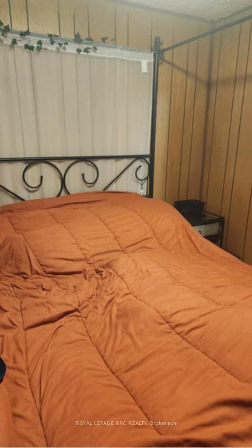
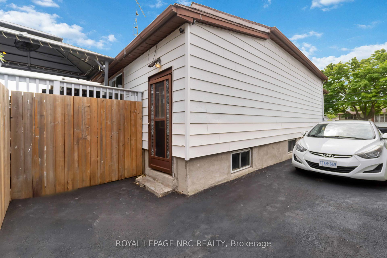



































| This house is SO much bigger then it looks! Extra income potential, 2 Kitchens, 3+1 Bedrooms, 2 Full Baths and an in-law suite with a side entrance allowing you extra income or have 2 family members live in it. Separate Entrance with walkup from lower finished level also a Detached Garage! 2 Bedrooms on the main level plus one bedroom up the staircase features a relaxing spacious living room leading you to the kitchen with pantry and full bathroom all on the main level. The sliding door walks out to the large deck with an oasis feeling of serenity while splashing into the large pool admiring your surroundings from the relaxing deck view or enjoying your detached garage in your fully fenced deep yard plus a shed for extra storage space. You will dream about your summer in this backyard. Lots of parking. Updates Roof 2023, Paved Driveway 2023, A/C and furnace 2024. |
| Price | $499,900 |
| Taxes: | $2634.00 |
| Assessment Year: | 2024 |
| Occupancy: | Owner |
| Address: | 434 Scholfield Aven North , Welland, L3B 1N2, Niagara |
| Directions/Cross Streets: | E Main St and Sholfield Ave N |
| Rooms: | 6 |
| Rooms +: | 5 |
| Bedrooms: | 3 |
| Bedrooms +: | 1 |
| Family Room: | T |
| Basement: | Finished wit |
| Level/Floor | Room | Length(ft) | Width(ft) | Descriptions | |
| Room 1 | Main | Bedroom | 12.6 | 8.59 | |
| Room 2 | Main | Bedroom | 9.18 | 8.59 | |
| Room 3 | Main | Living Ro | 30.37 | 10.5 | |
| Room 4 | Main | Kitchen | 10 | 15.97 | |
| Room 5 | Upper | Bedroom | 23.65 | 11.35 | |
| Room 6 | Lower | Kitchen | 8.1 | 15.19 | |
| Room 7 | Lower | Living Ro | 14.01 | 9.28 | |
| Room 8 | Lower | Bedroom | 10 | 8.99 | |
| Room 9 | Lower | Bathroom | 4 Pc Bath | ||
| Room 10 | Main | Bathroom | 4 Pc Bath |
| Washroom Type | No. of Pieces | Level |
| Washroom Type 1 | 4 | Main |
| Washroom Type 2 | 4 | Lower |
| Washroom Type 3 | 0 | |
| Washroom Type 4 | 0 | |
| Washroom Type 5 | 0 |
| Total Area: | 0.00 |
| Property Type: | Detached |
| Style: | 1 1/2 Storey |
| Exterior: | Other |
| Garage Type: | Detached |
| (Parking/)Drive: | Private Tr |
| Drive Parking Spaces: | 5 |
| Park #1 | |
| Parking Type: | Private Tr |
| Park #2 | |
| Parking Type: | Private Tr |
| Pool: | Above Gr |
| Other Structures: | Gazebo, Shed |
| Approximatly Square Footage: | 1100-1500 |
| CAC Included: | N |
| Water Included: | N |
| Cabel TV Included: | N |
| Common Elements Included: | N |
| Heat Included: | N |
| Parking Included: | N |
| Condo Tax Included: | N |
| Building Insurance Included: | N |
| Fireplace/Stove: | N |
| Heat Type: | Forced Air |
| Central Air Conditioning: | Central Air |
| Central Vac: | N |
| Laundry Level: | Syste |
| Ensuite Laundry: | F |
| Sewers: | Sewer |
$
%
Years
This calculator is for demonstration purposes only. Always consult a professional
financial advisor before making personal financial decisions.
| Although the information displayed is believed to be accurate, no warranties or representations are made of any kind. |
| ROYAL LEPAGE NRC REALTY |
- Listing -1 of 0
|
|

Dir:
416-901-9881
Bus:
416-901-8881
Fax:
416-901-9881
| Book Showing | Email a Friend |
Jump To:
At a Glance:
| Type: | Freehold - Detached |
| Area: | Niagara |
| Municipality: | Welland |
| Neighbourhood: | 768 - Welland Downtown |
| Style: | 1 1/2 Storey |
| Lot Size: | x 122.61(Feet) |
| Approximate Age: | |
| Tax: | $2,634 |
| Maintenance Fee: | $0 |
| Beds: | 3+1 |
| Baths: | 2 |
| Garage: | 0 |
| Fireplace: | N |
| Air Conditioning: | |
| Pool: | Above Gr |
Locatin Map:
Payment Calculator:

Contact Info
SOLTANIAN REAL ESTATE
Brokerage sharon@soltanianrealestate.com SOLTANIAN REAL ESTATE, Brokerage Independently owned and operated. 175 Willowdale Avenue #100, Toronto, Ontario M2N 4Y9 Office: 416-901-8881Fax: 416-901-9881Cell: 416-901-9881Office LocationFind us on map
Listing added to your favorite list
Looking for resale homes?

By agreeing to Terms of Use, you will have ability to search up to 304537 listings and access to richer information than found on REALTOR.ca through my website.

