$649,900
Available - For Sale
Listing ID: X12093504
4 Pine Valley Driv , St. Thomas, N5P 0A8, Elgin
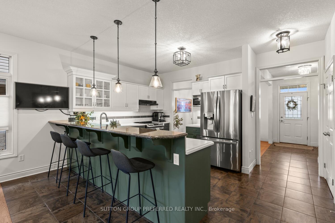
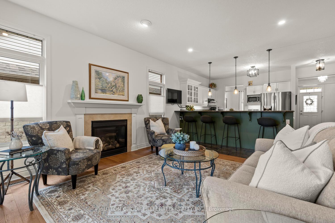
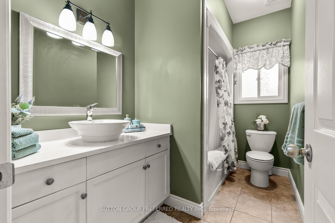
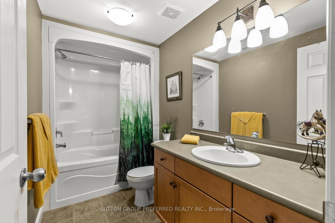
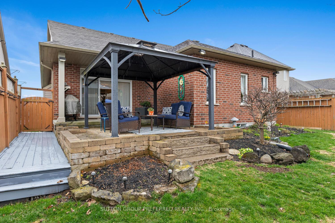
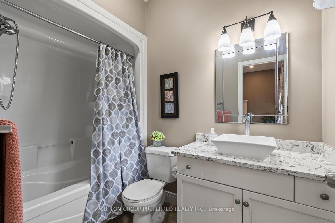
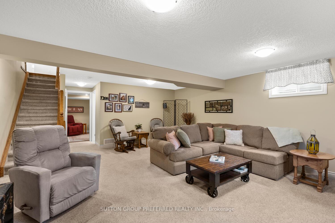
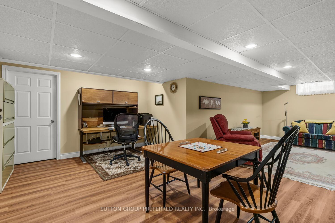
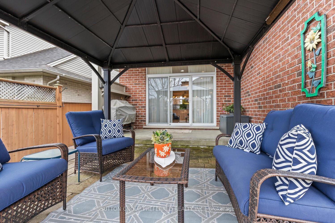
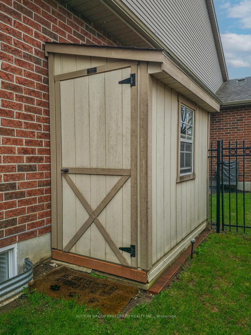
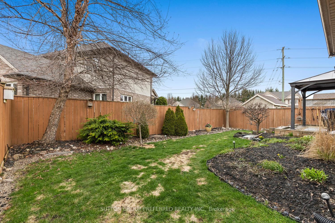
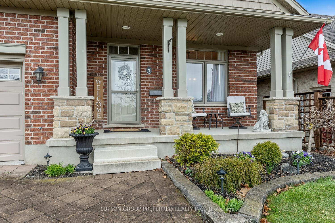
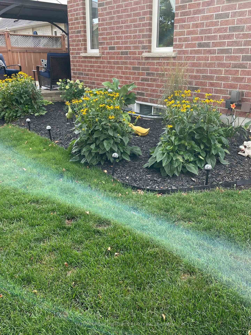
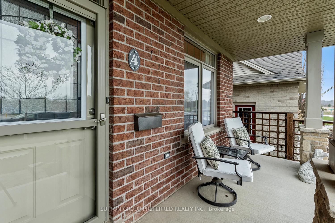
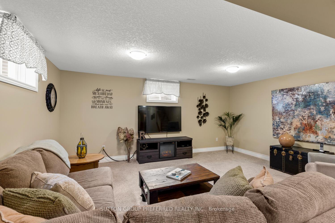
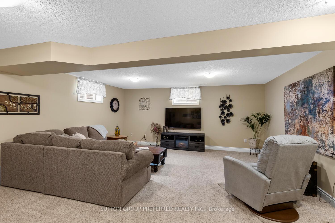
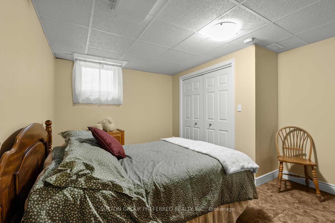
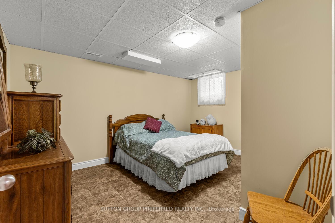
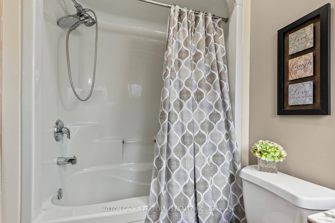
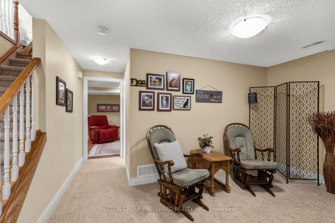
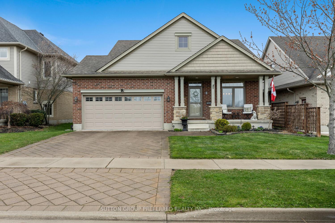
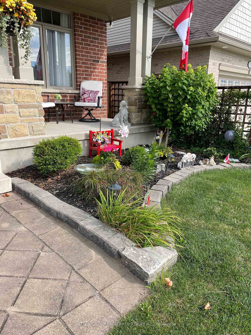
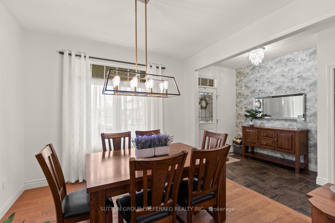
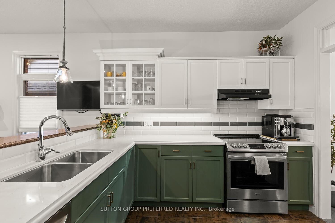
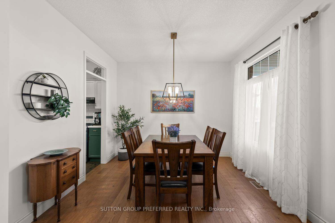
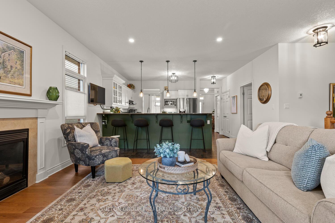
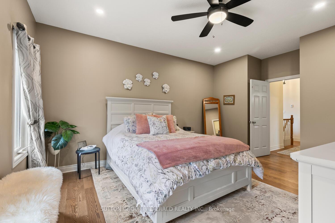
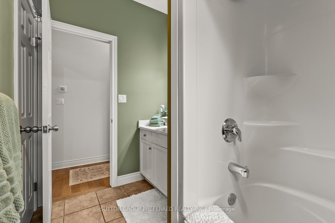
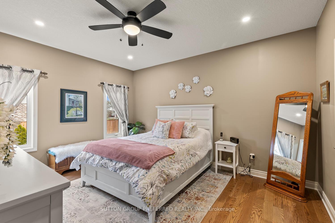
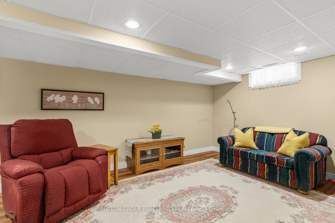
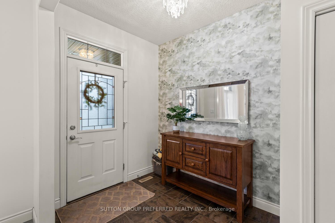
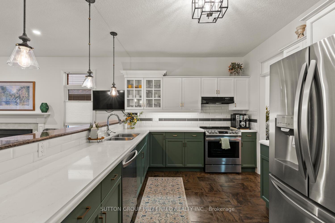
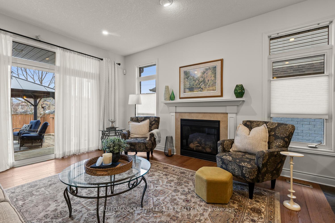
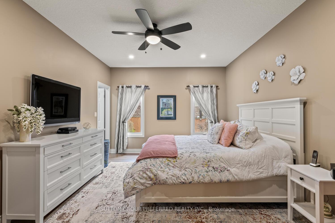
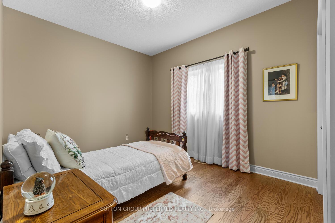
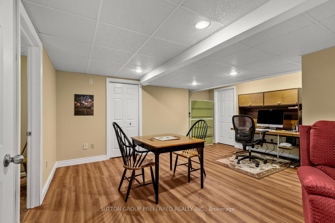
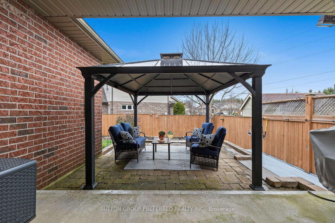
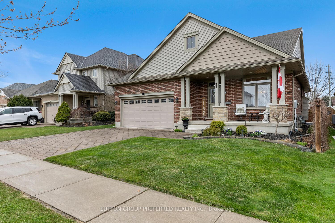
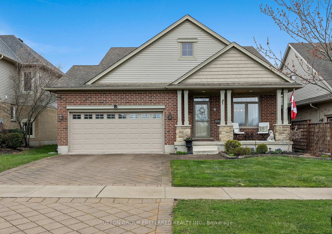
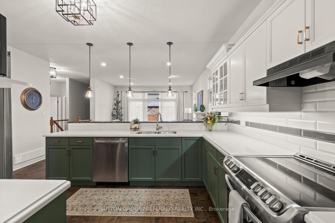
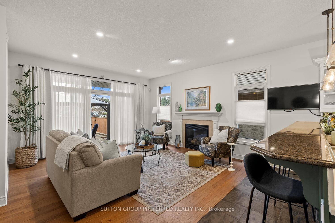
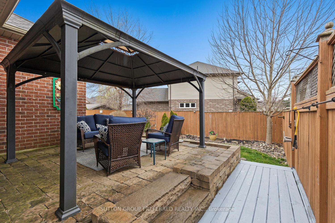
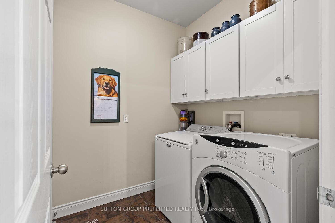
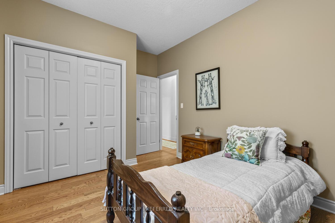












































| Beautiful Former Model Home in St. Thomas! Welcome to this stunning brick bungalow built by award winning Hayhoe Homes, offering 2+1 bedrooms and 3 full bathrooms with over 2,300 sq ft of finished living space (1,397 sq ft on the main level plus 1000 sq ft more in the fully finished lower level). Featuring transitional design, double garage, and double driveway with paver stones. The bright kitchen boasts a large side pantry, two-tone custom cabinetry, quartz countertops, designer subway tile backsplash, large breakfast bar capable of holding 4-5 stools, and stainless steel appliances with a water/ice refrigerator. Flanking the kitchen to one side is a bright front formal dining room where guests can be entertained and relax in style. Situated on the other side is a cozy great room with focal gas fireplace and sliding door leading to a private rear patio retreat. Upgrades include hardwood flooring, ceramic tile in the foyer, some newer lighting, alarm system, front and rear transom windows, a newer insulated garage door, pot and recessed lighting, upgraded attic insulation, main floor laundry and some replacement windows. The spacious primary bedroom features a walk-in closet and a 4-piece ensuite. The finished lower level offers a family room, games room / office space, third bedroom, and full bathroom plus loads of storage space. The backyard is perfect for entertaining with a BBQ gas line, covered patio, a deck with a covered gazebo and it's fully fenced and private. The front yard is complete with a sprinkler system (2025 season already paid for). This lovely home is conveniently located, move-in ready and full of many thoughtful upgrades! Call for your private viewing today. |
| Price | $649,900 |
| Taxes: | $4958.00 |
| Assessment Year: | 2024 |
| Occupancy: | Owner |
| Address: | 4 Pine Valley Driv , St. Thomas, N5P 0A8, Elgin |
| Directions/Cross Streets: | RON MCNEIL |
| Rooms: | 7 |
| Rooms +: | 4 |
| Bedrooms: | 2 |
| Bedrooms +: | 1 |
| Family Room: | F |
| Basement: | Finished, Full |
| Level/Floor | Room | Length(ft) | Width(ft) | Descriptions | |
| Room 1 | Main | Foyer | 8.86 | 6.23 | Ceramic Floor |
| Room 2 | Main | Dining Ro | 11.15 | 10.82 | Hardwood Floor |
| Room 3 | Main | Kitchen | 13.78 | 12.79 | Ceramic Floor, Breakfast Bar |
| Room 4 | Main | Great Roo | 14.76 | 14.43 | Hardwood Floor, Fireplace |
| Room 5 | Main | Primary B | 14.76 | 11.81 | Walk-In Closet(s), Ensuite Bath, Hardwood Floor |
| Room 6 | Main | Bedroom | 12.14 | 9.84 | Hardwood Floor |
| Room 7 | Main | Laundry | 6.89 | 6.23 | Ceramic Floor |
| Room 8 | Lower | Family Ro | 20.99 | 16.73 | Broadloom |
| Room 9 | Lower | Bedroom | 14.1 | 11.48 | Vinyl Floor, Double Closet |
| Room 10 | Lower | Game Room | 25.58 | 16.4 | Laminate |
| Room 11 | Lower | Utility R | 15.74 | 7.87 |
| Washroom Type | No. of Pieces | Level |
| Washroom Type 1 | 4 | Main |
| Washroom Type 2 | 4 | Main |
| Washroom Type 3 | 4 | Lower |
| Washroom Type 4 | 0 | |
| Washroom Type 5 | 0 |
| Total Area: | 0.00 |
| Property Type: | Detached |
| Style: | Bungalow |
| Exterior: | Brick, Vinyl Siding |
| Garage Type: | Attached |
| (Parking/)Drive: | Private Do |
| Drive Parking Spaces: | 2 |
| Park #1 | |
| Parking Type: | Private Do |
| Park #2 | |
| Parking Type: | Private Do |
| Pool: | None |
| Approximatly Square Footage: | 1100-1500 |
| CAC Included: | N |
| Water Included: | N |
| Cabel TV Included: | N |
| Common Elements Included: | N |
| Heat Included: | N |
| Parking Included: | N |
| Condo Tax Included: | N |
| Building Insurance Included: | N |
| Fireplace/Stove: | Y |
| Heat Type: | Forced Air |
| Central Air Conditioning: | Central Air |
| Central Vac: | Y |
| Laundry Level: | Syste |
| Ensuite Laundry: | F |
| Sewers: | Sewer |
$
%
Years
This calculator is for demonstration purposes only. Always consult a professional
financial advisor before making personal financial decisions.
| Although the information displayed is believed to be accurate, no warranties or representations are made of any kind. |
| SUTTON GROUP PREFERRED REALTY INC. |
- Listing -1 of 0
|
|

Dir:
416-901-9881
Bus:
416-901-8881
Fax:
416-901-9881
| Virtual Tour | Book Showing | Email a Friend |
Jump To:
At a Glance:
| Type: | Freehold - Detached |
| Area: | Elgin |
| Municipality: | St. Thomas |
| Neighbourhood: | St. Thomas |
| Style: | Bungalow |
| Lot Size: | x 108.27(Feet) |
| Approximate Age: | |
| Tax: | $4,958 |
| Maintenance Fee: | $0 |
| Beds: | 2+1 |
| Baths: | 3 |
| Garage: | 0 |
| Fireplace: | Y |
| Air Conditioning: | |
| Pool: | None |
Locatin Map:
Payment Calculator:

Contact Info
SOLTANIAN REAL ESTATE
Brokerage sharon@soltanianrealestate.com SOLTANIAN REAL ESTATE, Brokerage Independently owned and operated. 175 Willowdale Avenue #100, Toronto, Ontario M2N 4Y9 Office: 416-901-8881Fax: 416-901-9881Cell: 416-901-9881Office LocationFind us on map
Listing added to your favorite list
Looking for resale homes?

By agreeing to Terms of Use, you will have ability to search up to 304537 listings and access to richer information than found on REALTOR.ca through my website.

