$1,599,000
Available - For Sale
Listing ID: W12089900
2117 Country Club Driv , Burlington, L7M 4A6, Halton
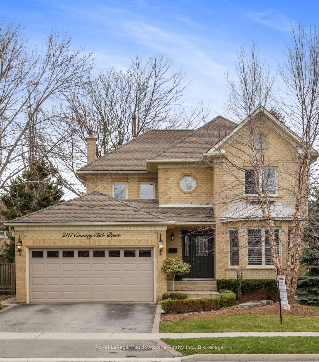
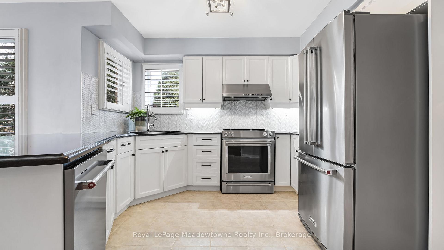
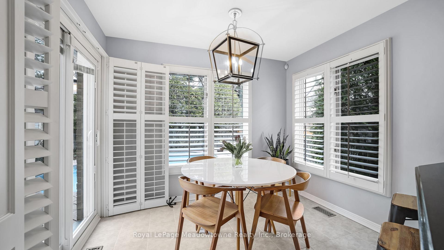
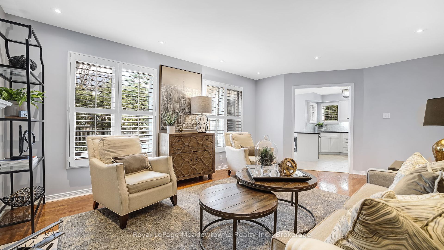
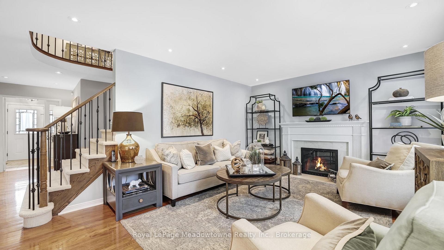
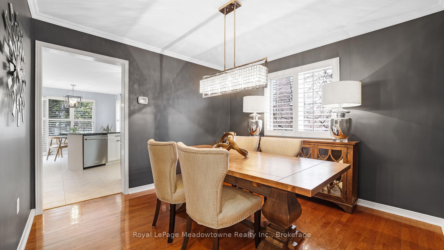
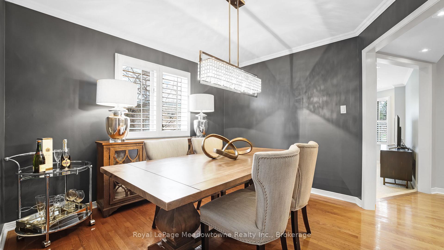
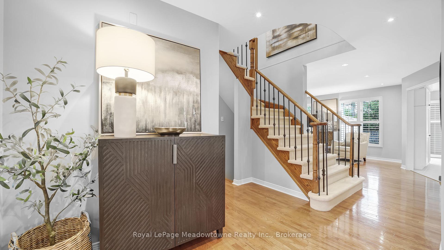
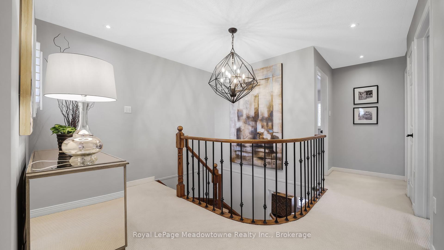
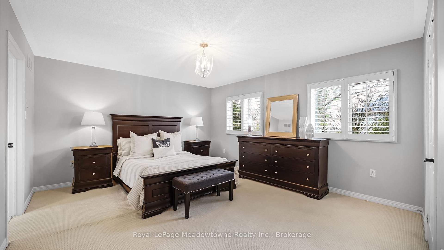
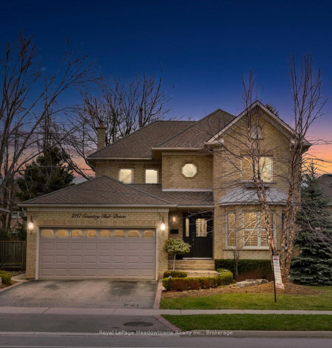
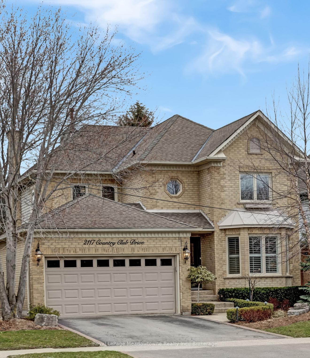

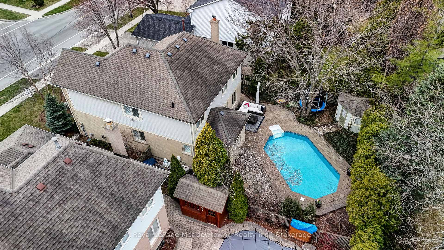
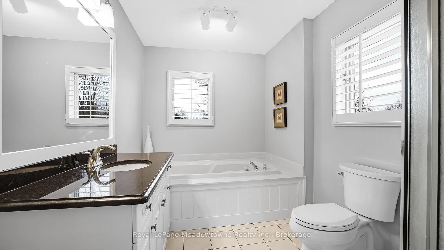
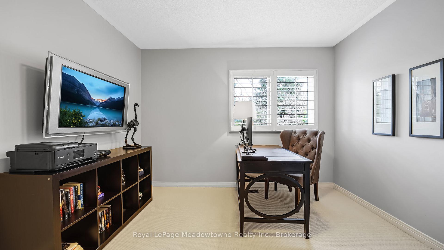
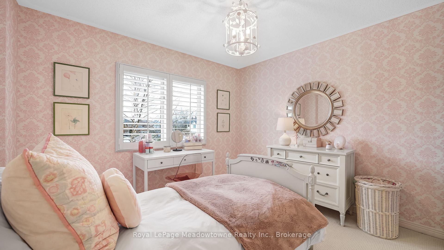
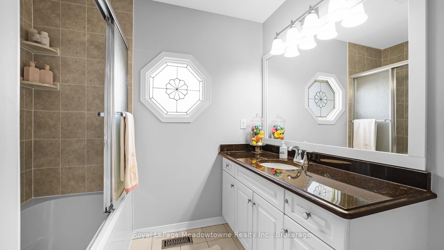
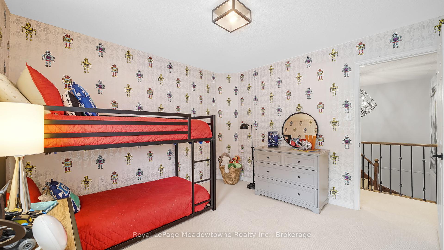
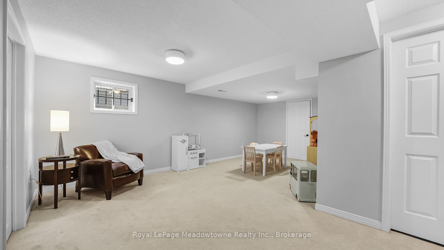
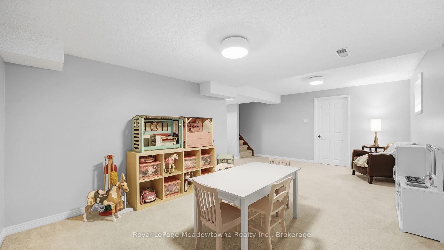
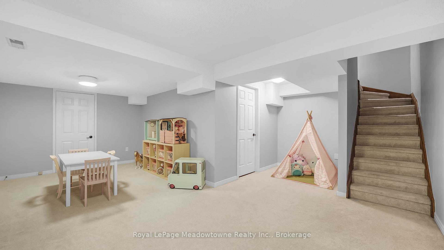
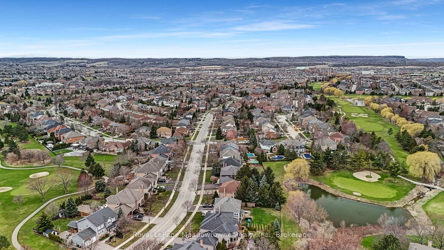
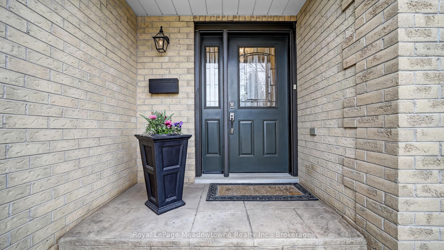
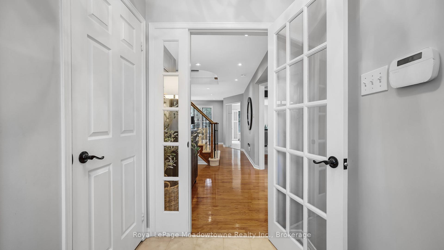
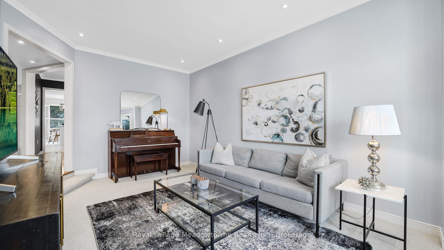
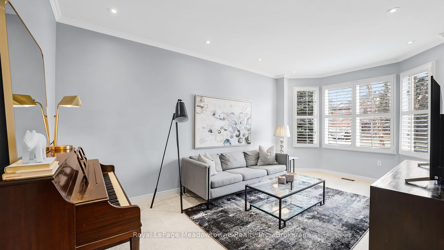
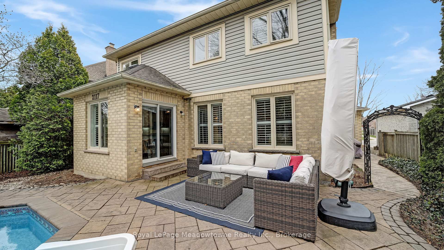
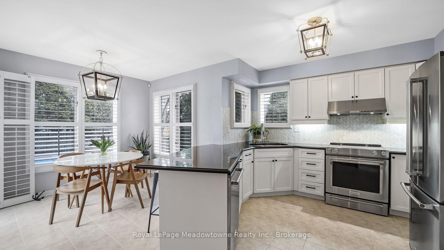
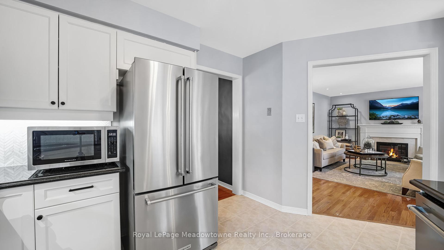
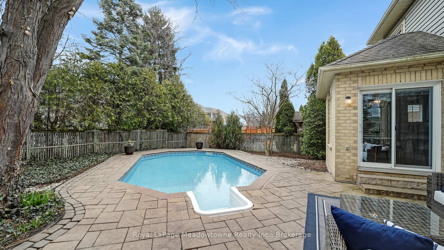
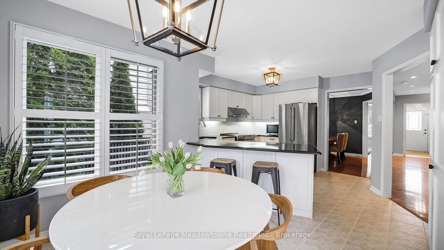
































| **This stunning 4-bedroom home offers the perfect blend of comfort, space, and style in one of Burlington's most sought-after neighbourhoods. From the moment you walk in, you'll appreciate the generous layout featuring separate dining, family, and living rooms designed to suit both everyday living and elegant entertaining. Rich hardwood floors flow throughout the main level, leading you to a bright, all-white kitchen equipped with sleek countertops, high-end appliances, a breakfast bar, and a cozy eat-in area perfect for family mornings or hosting friends. The spacious family room, complete with a charming wood-burning fireplace, provides a warm and inviting atmosphere. Downstairs, the partially finished rec room offers versatile space for a home office, gym, or playroom, all filled with natural light thanks to oversized windows. Step outside and discover your own private oasis: a beautifully landscaped backyard with a custom stone patio, mature trees, and a sparkling inground pool ideal for summer fun or peaceful relaxation. Don't miss your chance to own this exceptional Millcroft gem where elegance meets everyday comfort. |
| Price | $1,599,000 |
| Taxes: | $7675.78 |
| Occupancy: | Owner |
| Address: | 2117 Country Club Driv , Burlington, L7M 4A6, Halton |
| Directions/Cross Streets: | Upper Middle Road |
| Rooms: | 10 |
| Bedrooms: | 4 |
| Bedrooms +: | 0 |
| Family Room: | T |
| Basement: | Full, Partially Fi |
| Level/Floor | Room | Length(ft) | Width(ft) | Descriptions | |
| Room 1 | Main | Living Ro | 14.24 | 21.16 | |
| Room 2 | Main | Dining Ro | 10.63 | 11.32 | |
| Room 3 | Main | Laundry | 10.92 | 10.79 | |
| Room 4 | Main | Kitchen | 17.32 | 11.05 | |
| Room 5 | Main | Breakfast | 9.87 | 7.51 | |
| Room 6 | Main | Family Ro | 22.3 | 12.73 | |
| Room 7 | Second | Primary B | 14.92 | 12.73 | |
| Room 8 | Second | Bedroom 2 | 11.22 | 11.05 | |
| Room 9 | Second | Bedroom 3 | 11.22 | 11.22 | |
| Room 10 | Second | Bedroom 4 | 10.63 | 13.05 |
| Washroom Type | No. of Pieces | Level |
| Washroom Type 1 | 2 | Main |
| Washroom Type 2 | 4 | Second |
| Washroom Type 3 | 4 | Second |
| Washroom Type 4 | 0 | |
| Washroom Type 5 | 0 |
| Total Area: | 0.00 |
| Property Type: | Detached |
| Style: | 2-Storey |
| Exterior: | Brick, Brick Veneer |
| Garage Type: | Attached |
| (Parking/)Drive: | Private, P |
| Drive Parking Spaces: | 2 |
| Park #1 | |
| Parking Type: | Private, P |
| Park #2 | |
| Parking Type: | Private |
| Park #3 | |
| Parking Type: | Private Do |
| Pool: | Inground |
| Other Structures: | Shed |
| Approximatly Square Footage: | 2000-2500 |
| Property Features: | Fenced Yard, Golf |
| CAC Included: | N |
| Water Included: | N |
| Cabel TV Included: | N |
| Common Elements Included: | N |
| Heat Included: | N |
| Parking Included: | N |
| Condo Tax Included: | N |
| Building Insurance Included: | N |
| Fireplace/Stove: | Y |
| Heat Type: | Forced Air |
| Central Air Conditioning: | Central Air |
| Central Vac: | N |
| Laundry Level: | Syste |
| Ensuite Laundry: | F |
| Sewers: | Sewer |
$
%
Years
This calculator is for demonstration purposes only. Always consult a professional
financial advisor before making personal financial decisions.
| Although the information displayed is believed to be accurate, no warranties or representations are made of any kind. |
| Royal LePage Meadowtowne Realty Inc., Brokerage |
- Listing -1 of 0
|
|

Dir:
416-901-9881
Bus:
416-901-8881
Fax:
416-901-9881
| Virtual Tour | Book Showing | Email a Friend |
Jump To:
At a Glance:
| Type: | Freehold - Detached |
| Area: | Halton |
| Municipality: | Burlington |
| Neighbourhood: | Rose |
| Style: | 2-Storey |
| Lot Size: | x 113.29(Feet) |
| Approximate Age: | |
| Tax: | $7,675.78 |
| Maintenance Fee: | $0 |
| Beds: | 4 |
| Baths: | 3 |
| Garage: | 0 |
| Fireplace: | Y |
| Air Conditioning: | |
| Pool: | Inground |
Locatin Map:
Payment Calculator:

Contact Info
SOLTANIAN REAL ESTATE
Brokerage sharon@soltanianrealestate.com SOLTANIAN REAL ESTATE, Brokerage Independently owned and operated. 175 Willowdale Avenue #100, Toronto, Ontario M2N 4Y9 Office: 416-901-8881Fax: 416-901-9881Cell: 416-901-9881Office LocationFind us on map
Listing added to your favorite list
Looking for resale homes?

By agreeing to Terms of Use, you will have ability to search up to 304537 listings and access to richer information than found on REALTOR.ca through my website.

