$1,199,000
Available - For Sale
Listing ID: W12093311
1632 Anworld Cour , Mississauga, L4W 2V9, Peel
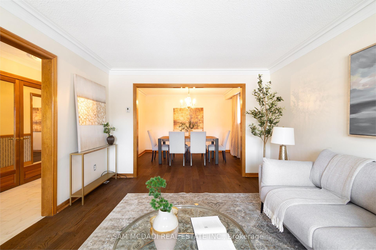
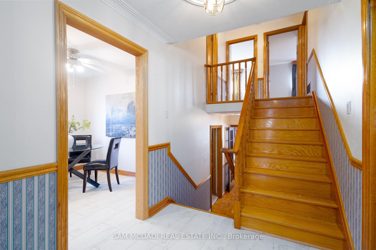

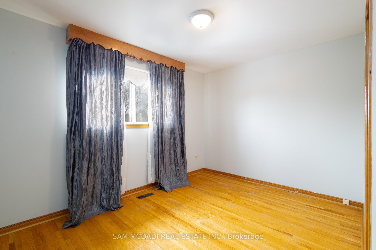
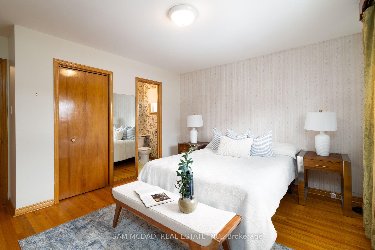
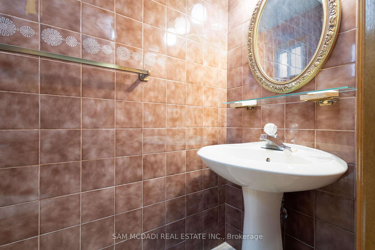
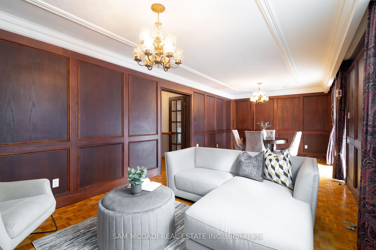
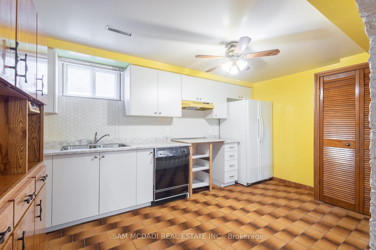
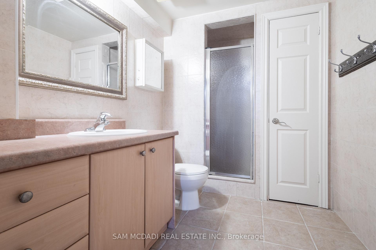

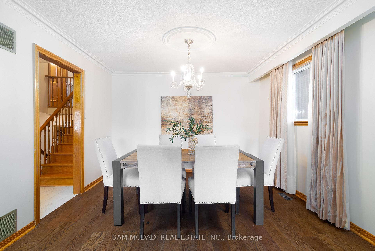
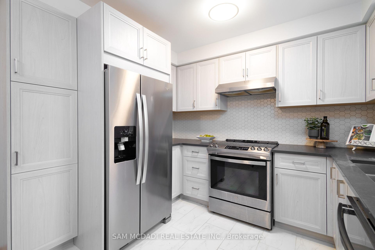

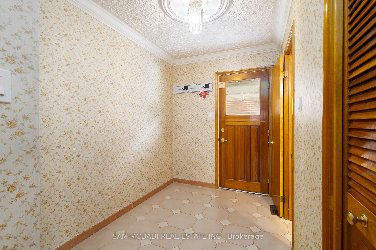
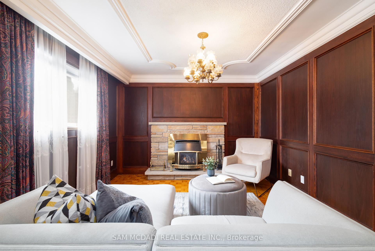
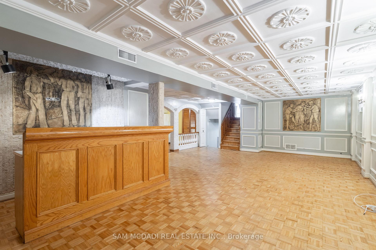
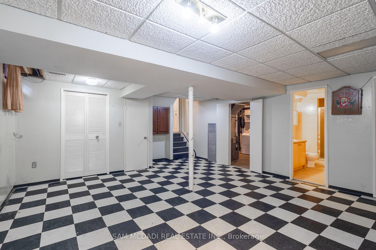
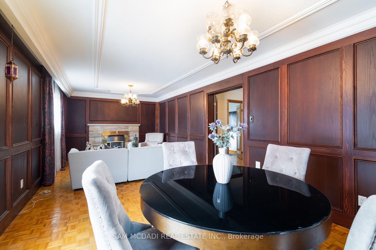
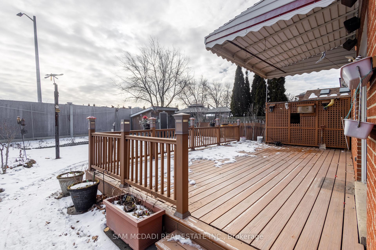
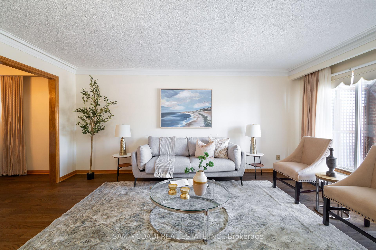
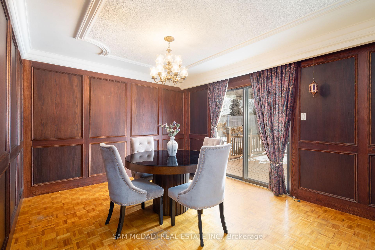
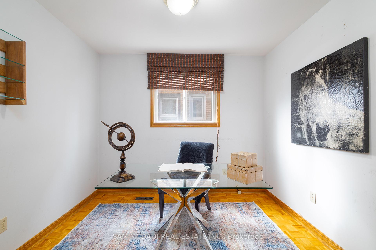
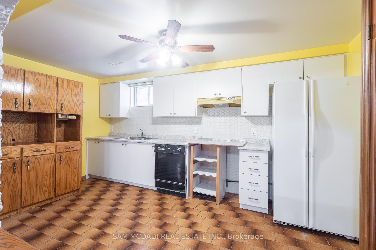
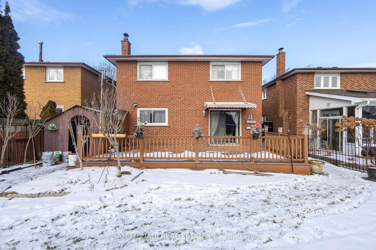
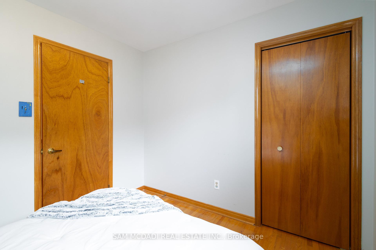
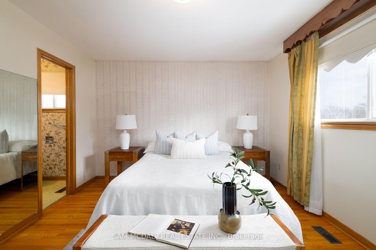
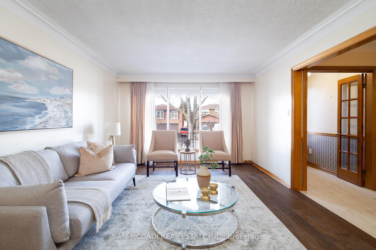
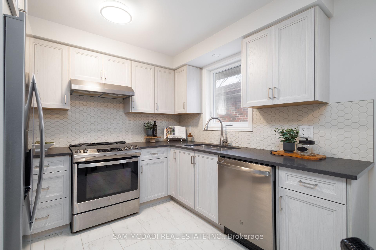
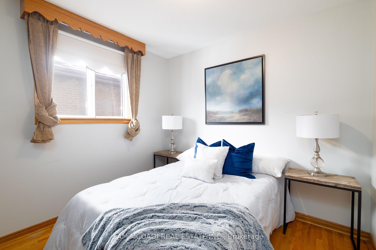
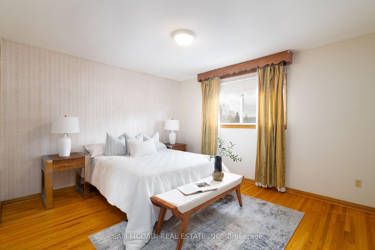
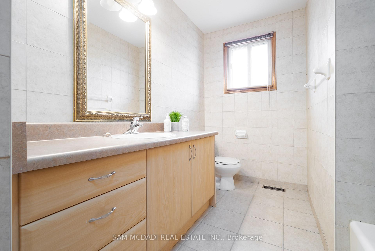
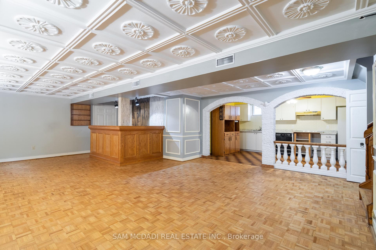
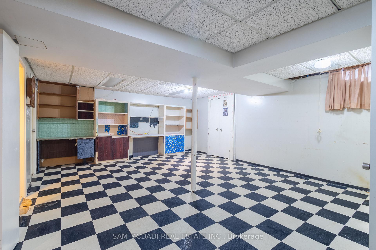
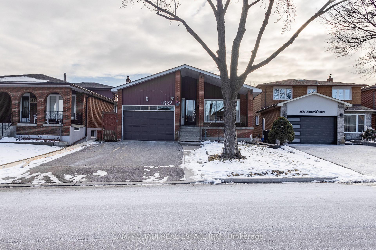
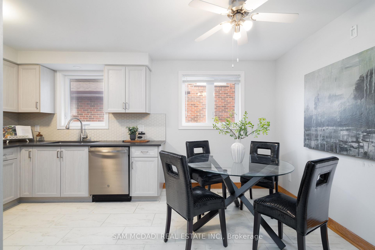
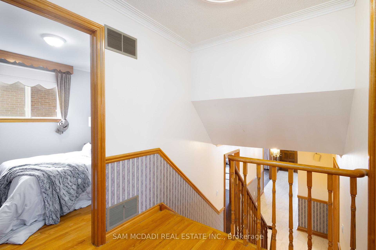
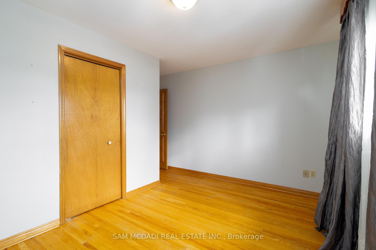
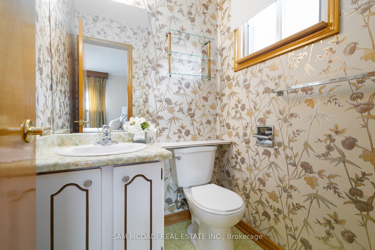






































| Nestled in the quiet community of Rathwood, this 3-bedroom, 4-bathroom residence readily awaits you. As you step inside, the main level welcomes you with a bright and airy combined living and dining area. The well-appointed kitchen features sleek stainless steel appliances, quartz countertops, and generous cabinetry, ensuring plenty of space for all your culinary needs. Adjacent to the kitchen, the breakfast area provides the perfect spot for casual meals or a morning coffee. The spacious family room is ideal for relaxation and entertainment, highlighted by a cozy gas fireplace and seamless access to a private patio for outdoor unwinding. Upstairs, you'll find three generously sized bedrooms, each with large windows allowing natural light to flood the rooms. The ample closet space ensures you'll have plenty of storage. The shared 4-piece bath serves the secondary bedrooms, while the primary suite offers a convenient 2-piece ensuite for added privacy. The lower level of the home boasts an open-concept basement perfect for various living arrangements. A large recreational room offers plenty of space for play or relaxation, plus a second kitchen and laundry area. A spacious den, currently used as an office, can easily be transformed into a 4th bedroom or customized to suit your needs. Whether you're hosting guests, accommodating extended family, or seeking potential rental income. Situated just minutes to Rathwood Park, Rockwood Mall, renowned schools, public transit options, and easy access to Highway 403. Furnace/AC (2021), Roof (2017) |
| Price | $1,199,000 |
| Taxes: | $7860.00 |
| Occupancy: | Vacant |
| Address: | 1632 Anworld Cour , Mississauga, L4W 2V9, Peel |
| Acreage: | < .50 |
| Directions/Cross Streets: | Dixie Rd/Rathburn Rd E |
| Rooms: | 9 |
| Rooms +: | 4 |
| Bedrooms: | 3 |
| Bedrooms +: | 0 |
| Family Room: | T |
| Basement: | Full |
| Level/Floor | Room | Length(ft) | Width(ft) | Descriptions | |
| Room 1 | Main | Kitchen | 9.94 | 8.76 | Stainless Steel Appl, Quartz Counter, Ceramic Floor |
| Room 2 | Main | Breakfast | 9.94 | 7.08 | Combined w/Kitchen, Open Concept, Ceramic Floor |
| Room 3 | Main | Dining Ro | 11.97 | 10.89 | Overlooks Living, Open Concept, Hardwood Floor |
| Room 4 | Main | Living Ro | 11.97 | 17.32 | Overlooks Dining, Open Concept, Hardwood Floor |
| Room 5 | Main | Family Ro | 26.5 | 11.58 | Fireplace, Wainscoting, W/O To Patio |
| Room 6 | Main | Office | 9.32 | 9.68 | Separate Room, Window, Parquet |
| Room 7 | Second | Primary B | 13.38 | 13.55 | Closet, 2 Pc Ensuite, Hardwood Floor |
| Room 8 | Second | Bedroom 2 | 12.69 | 13.55 | Closet, Window, Hardwood Floor |
| Room 9 | Second | Bedroom 3 | 9.28 | 9.91 | Closet, Window, Hardwood Floor |
| Room 10 | Basement | Kitchen | 8.76 | 9.94 | B/I Appliances, Double Sink, Open Concept |
| Room 11 | Basement | Den | 16.2 | 23.09 | Closet, Open Concept, Tile Floor |
| Room 12 | Basement | Recreatio | 19.02 | 28.14 | Wainscoting, Wet Bar, Above Grade Window |
| Washroom Type | No. of Pieces | Level |
| Washroom Type 1 | 2 | Main |
| Washroom Type 2 | 2 | Second |
| Washroom Type 3 | 3 | Basement |
| Washroom Type 4 | 4 | Second |
| Washroom Type 5 | 0 |
| Total Area: | 0.00 |
| Property Type: | Detached |
| Style: | Backsplit 3 |
| Exterior: | Brick |
| Garage Type: | Built-In |
| (Parking/)Drive: | Private Do |
| Drive Parking Spaces: | 4 |
| Park #1 | |
| Parking Type: | Private Do |
| Park #2 | |
| Parking Type: | Private Do |
| Pool: | None |
| Approximatly Square Footage: | 2000-2500 |
| Property Features: | School, Park |
| CAC Included: | N |
| Water Included: | N |
| Cabel TV Included: | N |
| Common Elements Included: | N |
| Heat Included: | N |
| Parking Included: | N |
| Condo Tax Included: | N |
| Building Insurance Included: | N |
| Fireplace/Stove: | Y |
| Heat Type: | Forced Air |
| Central Air Conditioning: | Central Air |
| Central Vac: | N |
| Laundry Level: | Syste |
| Ensuite Laundry: | F |
| Sewers: | Sewer |
| Utilities-Cable: | Y |
| Utilities-Hydro: | Y |
$
%
Years
This calculator is for demonstration purposes only. Always consult a professional
financial advisor before making personal financial decisions.
| Although the information displayed is believed to be accurate, no warranties or representations are made of any kind. |
| SAM MCDADI REAL ESTATE INC. |
- Listing -1 of 0
|
|

Dir:
416-901-9881
Bus:
416-901-8881
Fax:
416-901-9881
| Virtual Tour | Book Showing | Email a Friend |
Jump To:
At a Glance:
| Type: | Freehold - Detached |
| Area: | Peel |
| Municipality: | Mississauga |
| Neighbourhood: | Rathwood |
| Style: | Backsplit 3 |
| Lot Size: | x 126.93(Feet) |
| Approximate Age: | |
| Tax: | $7,860 |
| Maintenance Fee: | $0 |
| Beds: | 3 |
| Baths: | 4 |
| Garage: | 0 |
| Fireplace: | Y |
| Air Conditioning: | |
| Pool: | None |
Locatin Map:
Payment Calculator:

Contact Info
SOLTANIAN REAL ESTATE
Brokerage sharon@soltanianrealestate.com SOLTANIAN REAL ESTATE, Brokerage Independently owned and operated. 175 Willowdale Avenue #100, Toronto, Ontario M2N 4Y9 Office: 416-901-8881Fax: 416-901-9881Cell: 416-901-9881Office LocationFind us on map
Listing added to your favorite list
Looking for resale homes?

By agreeing to Terms of Use, you will have ability to search up to 304537 listings and access to richer information than found on REALTOR.ca through my website.

