$3,300
Available - For Rent
Listing ID: C12093142
64 Overton Cres , Toronto, M3B 2V2, Toronto
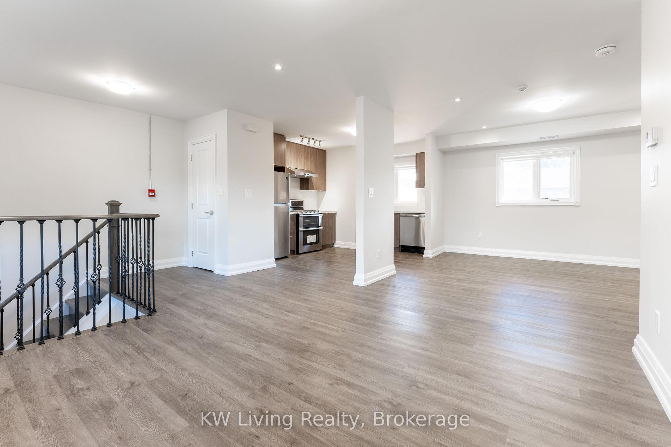
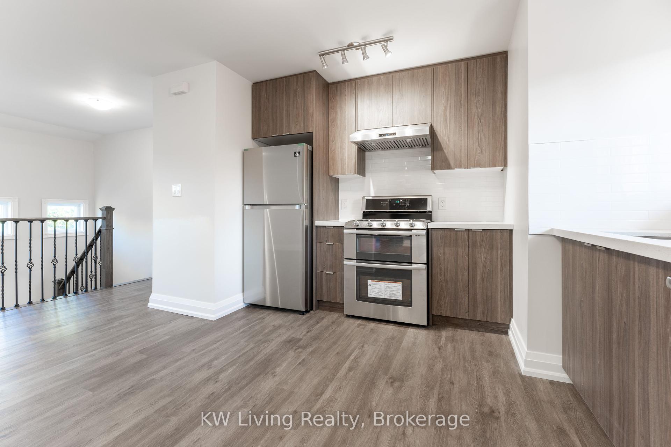
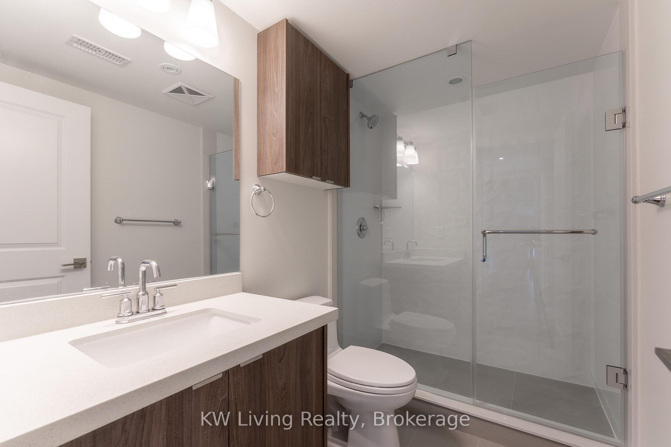
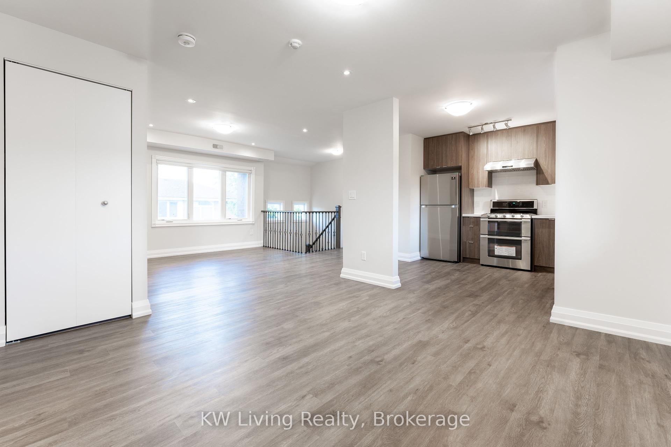
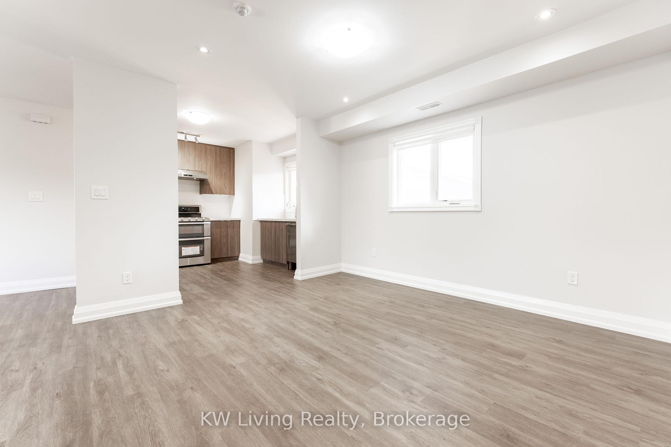
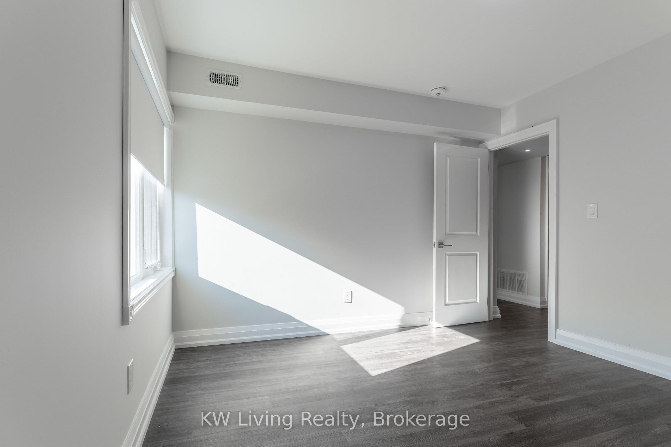
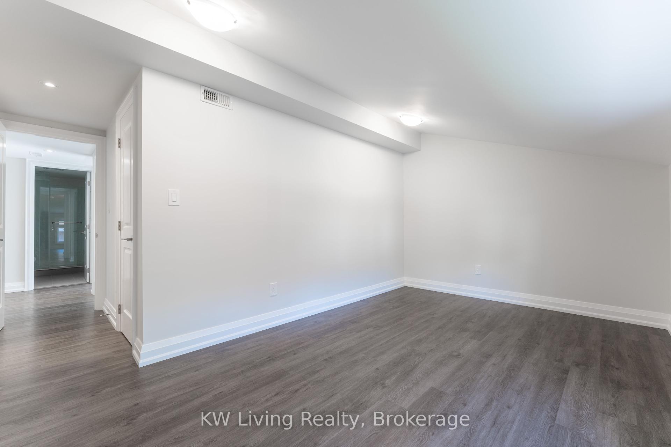
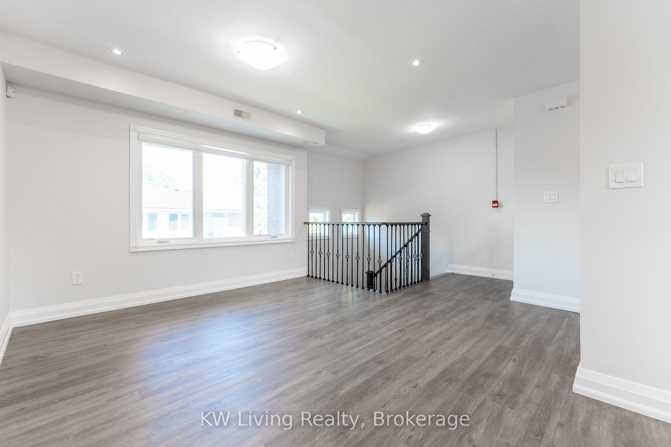
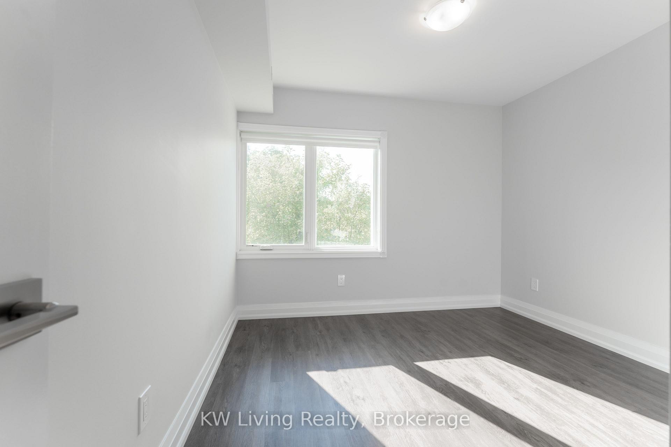
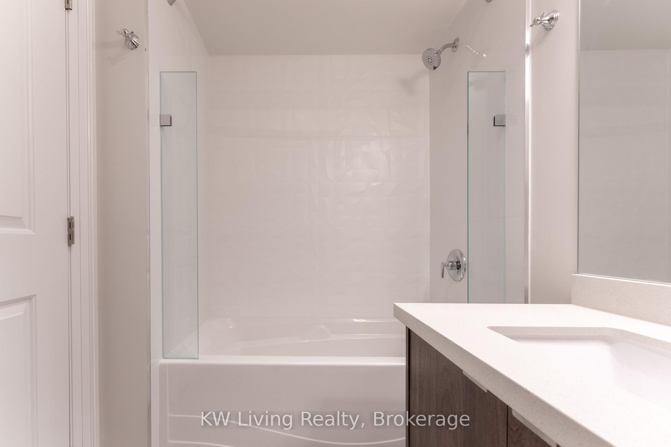
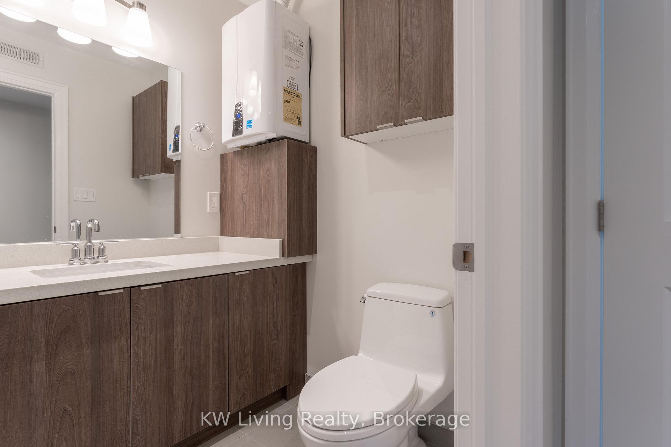
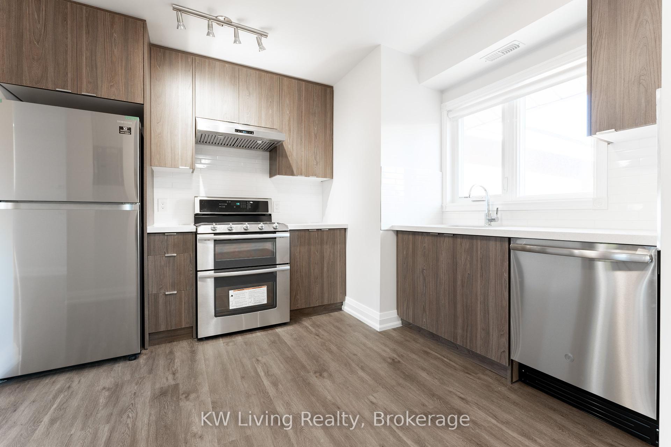












| Spacious. Modern. Move-In Ready. This is not your average rental63 Overton Crescent is a rare opportunity in one of Toronto's most connected and desirable neighborhoods. Whether you're a driven professional or a growing family, this unit delivers everything you need to live efficiently and comfortably. What You Get: * 3 Full-Sized Bedrooms Private, bright, and spacious. * 2 Renovated Bathrooms No waiting, no traffic. * Open-Concept Living/Dining Space to host, work, or relax without compromise. * Modern Kitchen Stainless steel appliances, smart layout, premium finishes. Why This Location Wins: * Top-tier Connectivity Walk to major transit + upcoming Eglinton LRT. * Quick Access to DVP, 401, and Don Mills Station You're mobile in every direction. * Walk Score 88 Daily errands? Done on foot. * Minutes to Shops at Don Mills Restaurants, retail, and everything in between. Surrounded by green space (Overton Park, Don Mills Trail)ideal for balance and lifestyle. Bonus Value: * Ensuite laundry * Dedicated parking available and EV Charging ( Additional charge) * Safe, quiet, family-friendly street in a high-demand area, Bottom Line:* This unit checks every box location, space, style, and accessibility. Rentals like this area rare and move fast. |
| Price | $3,300 |
| Taxes: | $0.00 |
| Occupancy: | Tenant |
| Address: | 64 Overton Cres , Toronto, M3B 2V2, Toronto |
| Directions/Cross Streets: | Lawrence & Don Mills |
| Rooms: | 6 |
| Bedrooms: | 3 |
| Bedrooms +: | 0 |
| Family Room: | F |
| Basement: | None |
| Furnished: | Unfu |
| Level/Floor | Room | Length(ft) | Width(ft) | Descriptions | |
| Room 1 | Second | Living Ro | 10.99 | 11.18 | |
| Room 2 | Second | Dining Ro | 8.89 | 13.28 | |
| Room 3 | Second | Kitchen | 10.07 | 9.48 | |
| Room 4 | Second | Primary B | 7.81 | 14.99 | |
| Room 5 | Second | Bedroom 2 | 9.18 | 10.17 | |
| Room 6 | Second | Bedroom 3 | 11.09 | 11.28 |
| Washroom Type | No. of Pieces | Level |
| Washroom Type 1 | 3 | Second |
| Washroom Type 2 | 4 | Second |
| Washroom Type 3 | 0 | |
| Washroom Type 4 | 0 | |
| Washroom Type 5 | 0 |
| Total Area: | 0.00 |
| Property Type: | Multiplex |
| Style: | Apartment |
| Exterior: | Brick |
| Garage Type: | Other |
| Drive Parking Spaces: | 1 |
| Pool: | None |
| Laundry Access: | Ensuite |
| Approximatly Square Footage: | 3500-5000 |
| CAC Included: | Y |
| Water Included: | Y |
| Cabel TV Included: | N |
| Common Elements Included: | N |
| Heat Included: | N |
| Parking Included: | N |
| Condo Tax Included: | N |
| Building Insurance Included: | N |
| Fireplace/Stove: | N |
| Heat Type: | Forced Air |
| Central Air Conditioning: | Central Air |
| Central Vac: | N |
| Laundry Level: | Syste |
| Ensuite Laundry: | F |
| Sewers: | Sewer |
| Although the information displayed is believed to be accurate, no warranties or representations are made of any kind. |
| KW Living Realty |
- Listing -1 of 0
|
|

Dir:
416-901-9881
Bus:
416-901-8881
Fax:
416-901-9881
| Book Showing | Email a Friend |
Jump To:
At a Glance:
| Type: | Freehold - Multiplex |
| Area: | Toronto |
| Municipality: | Toronto C13 |
| Neighbourhood: | Banbury-Don Mills |
| Style: | Apartment |
| Lot Size: | x 114.61(Feet) |
| Approximate Age: | |
| Tax: | $0 |
| Maintenance Fee: | $0 |
| Beds: | 3 |
| Baths: | 2 |
| Garage: | 0 |
| Fireplace: | N |
| Air Conditioning: | |
| Pool: | None |
Locatin Map:

Contact Info
SOLTANIAN REAL ESTATE
Brokerage sharon@soltanianrealestate.com SOLTANIAN REAL ESTATE, Brokerage Independently owned and operated. 175 Willowdale Avenue #100, Toronto, Ontario M2N 4Y9 Office: 416-901-8881Fax: 416-901-9881Cell: 416-901-9881Office LocationFind us on map
Listing added to your favorite list
Looking for resale homes?

By agreeing to Terms of Use, you will have ability to search up to 304537 listings and access to richer information than found on REALTOR.ca through my website.

