$2,200
Available - For Rent
Listing ID: W12093526
249 Hinton Terr , Milton, L9E 1C8, Halton
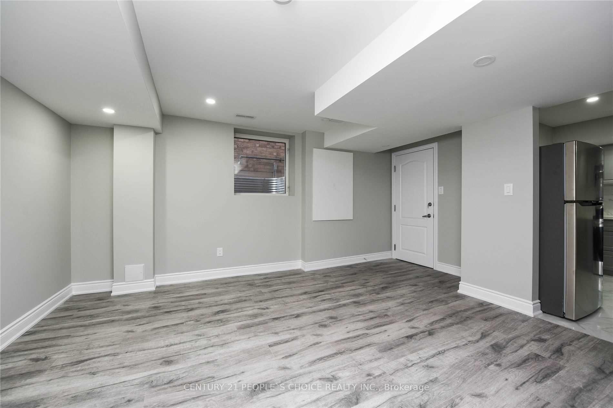
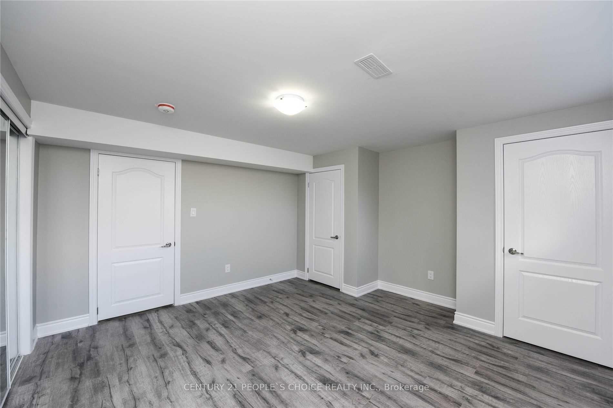
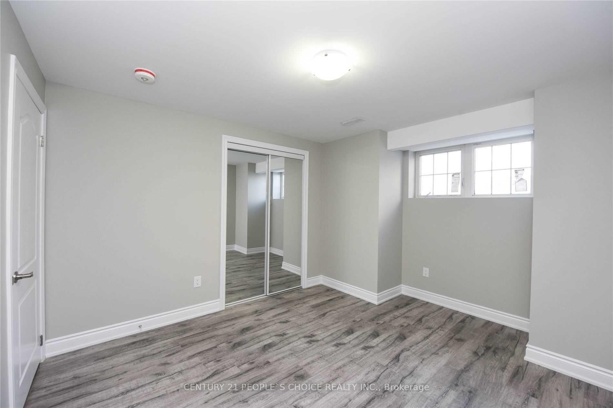
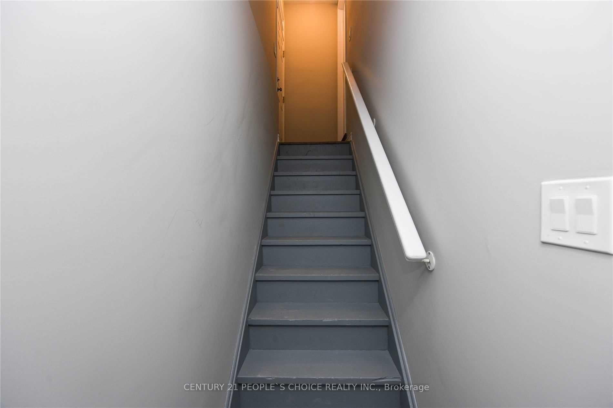
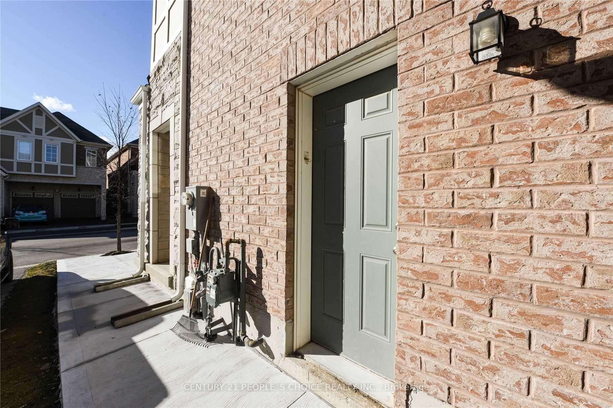

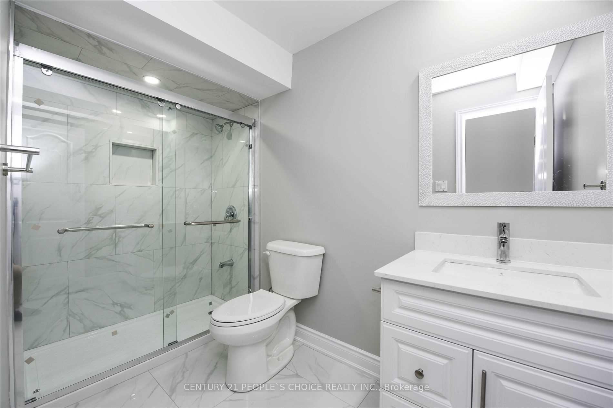
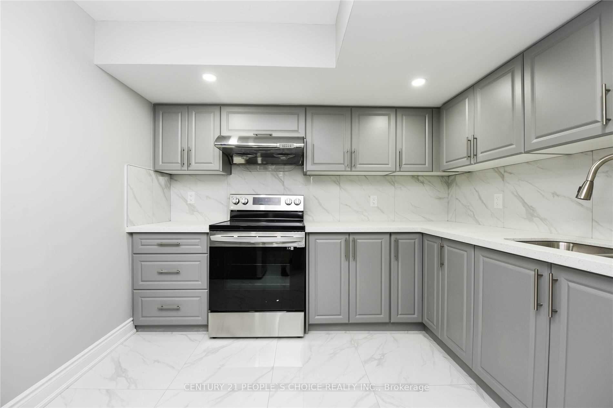
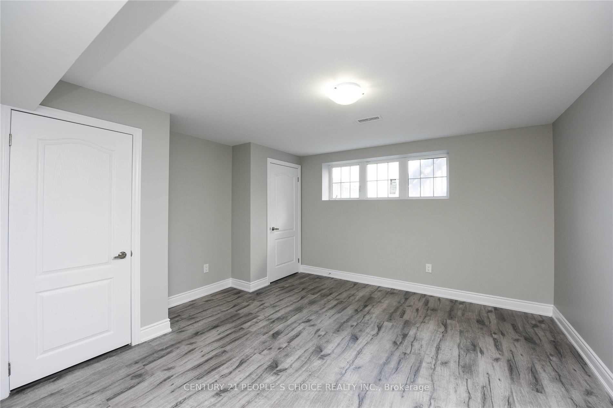
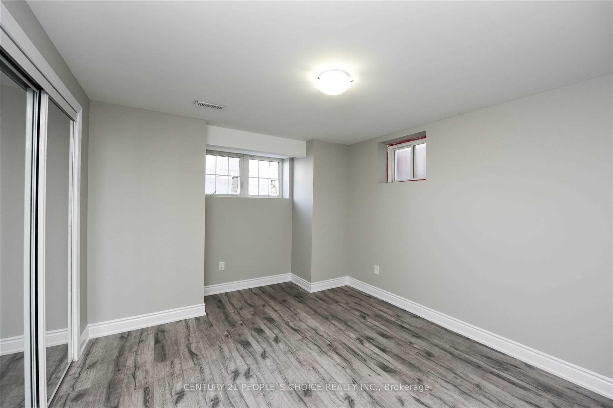
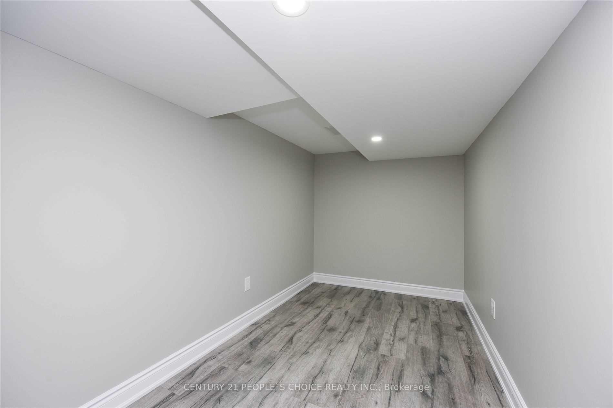
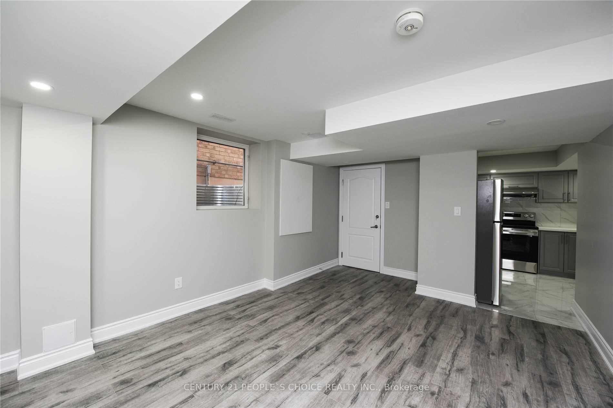
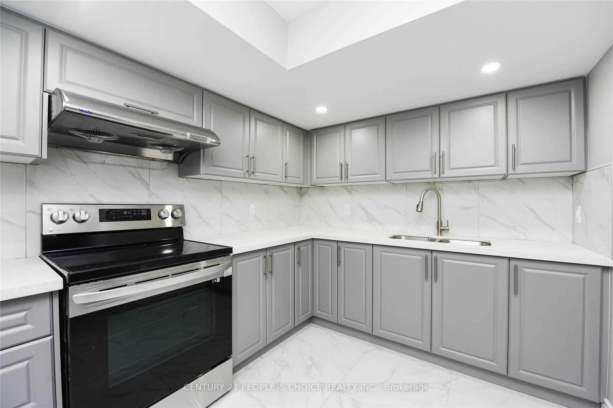
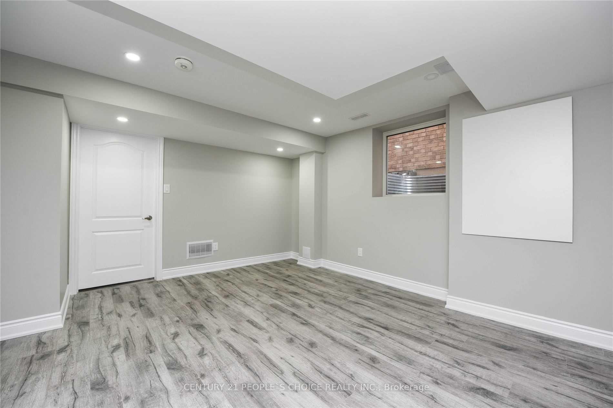
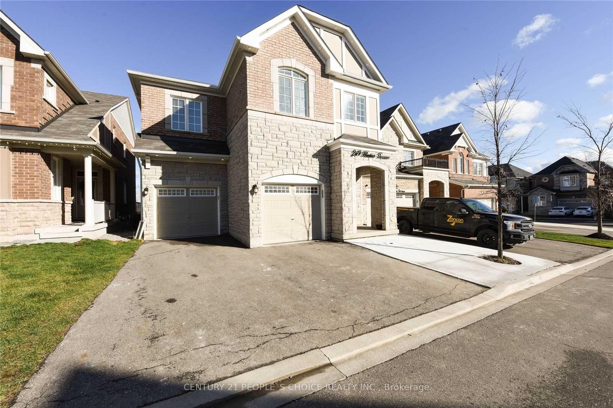
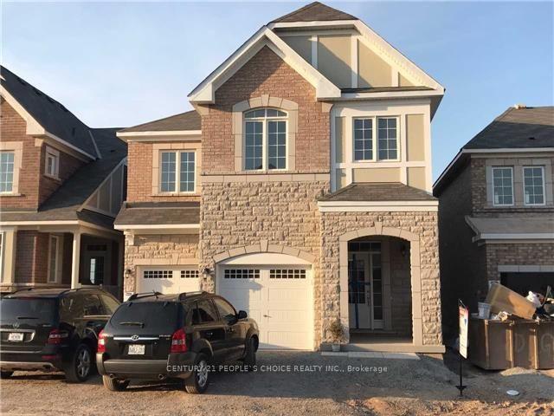
















| Welcome to this stunning move in ready home to raise your family on a quite cul-de-sac street,featuring almost 1250 sq ft of Legal Bsmt. Property includes upgraded eat-in kitchen and fullyupgraded and brand new legal Basement apartment dual dwelling. Two Bedrooms With Living Room.En-Suite Laundry. Separate Entrance. Two Driveway Parking Included. All Rooms With Large LookoutWindow. Lot Of Natural Light. Full Kitchen With Extra Storage. Situated in HEART OF MILTON witheasy access to Hwy 401, transit and school. 5 minutes drive to tons of restaurants and big boxretail stores. Very well maintain home from the owners, definitely not to be missed!!! Tenant pays30% of all utilities |
| Price | $2,200 |
| Taxes: | $0.00 |
| Occupancy: | Vacant |
| Address: | 249 Hinton Terr , Milton, L9E 1C8, Halton |
| Acreage: | < .50 |
| Directions/Cross Streets: | Leger Way & Louis Saint Lauren |
| Rooms: | 5 |
| Bedrooms: | 2 |
| Bedrooms +: | 0 |
| Family Room: | F |
| Basement: | Separate Ent, Finished |
| Furnished: | Unfu |
| Level/Floor | Room | Length(ft) | Width(ft) | Descriptions | |
| Room 1 | Basement | Living Ro | Breakfast Area, Overlooks Backyard, Combined w/Dining | ||
| Room 2 | Basement | Dining Ro | Combined w/Living | ||
| Room 3 | Basement | Primary B | Walk-In Closet(s), Pot Lights, Large Window | ||
| Room 4 | Basement | Bedroom 2 | Walk-In Closet(s), Pot Lights, Large Window | ||
| Room 5 | Basement | Bathroom | Combined w/Den, Pot Lights, Large Window | ||
| Room 6 | Basement | Family Ro | Tile Floor, Whirlpool, Combined w/Laundry | ||
| Room 7 | Basement | Laundry |
| Washroom Type | No. of Pieces | Level |
| Washroom Type 1 | 3 | Basement |
| Washroom Type 2 | 0 | |
| Washroom Type 3 | 0 | |
| Washroom Type 4 | 0 | |
| Washroom Type 5 | 0 |
| Total Area: | 0.00 |
| Approximatly Age: | 0-5 |
| Property Type: | Detached |
| Style: | 2-Storey |
| Exterior: | Concrete, Stone |
| Garage Type: | None |
| (Parking/)Drive: | Available |
| Drive Parking Spaces: | 2 |
| Park #1 | |
| Parking Type: | Available |
| Park #2 | |
| Parking Type: | Available |
| Pool: | None |
| Laundry Access: | Ensuite |
| Approximatly Age: | 0-5 |
| Approximatly Square Footage: | 1100-1500 |
| Property Features: | Golf, Hospital |
| CAC Included: | N |
| Water Included: | N |
| Cabel TV Included: | N |
| Common Elements Included: | N |
| Heat Included: | N |
| Parking Included: | Y |
| Condo Tax Included: | N |
| Building Insurance Included: | N |
| Fireplace/Stove: | N |
| Heat Type: | Forced Air |
| Central Air Conditioning: | Central Air |
| Central Vac: | N |
| Laundry Level: | Syste |
| Ensuite Laundry: | F |
| Elevator Lift: | False |
| Sewers: | Sewer |
| Although the information displayed is believed to be accurate, no warranties or representations are made of any kind. |
| CENTURY 21 PEOPLE`S CHOICE REALTY INC. |
- Listing -1 of 0
|
|

Dir:
416-901-9881
Bus:
416-901-8881
Fax:
416-901-9881
| Book Showing | Email a Friend |
Jump To:
At a Glance:
| Type: | Freehold - Detached |
| Area: | Halton |
| Municipality: | Milton |
| Neighbourhood: | 1032 - FO Ford |
| Style: | 2-Storey |
| Lot Size: | x 88.58(Feet) |
| Approximate Age: | 0-5 |
| Tax: | $0 |
| Maintenance Fee: | $0 |
| Beds: | 2 |
| Baths: | 1 |
| Garage: | 0 |
| Fireplace: | N |
| Air Conditioning: | |
| Pool: | None |
Locatin Map:

Contact Info
SOLTANIAN REAL ESTATE
Brokerage sharon@soltanianrealestate.com SOLTANIAN REAL ESTATE, Brokerage Independently owned and operated. 175 Willowdale Avenue #100, Toronto, Ontario M2N 4Y9 Office: 416-901-8881Fax: 416-901-9881Cell: 416-901-9881Office LocationFind us on map
Listing added to your favorite list
Looking for resale homes?

By agreeing to Terms of Use, you will have ability to search up to 0 listings and access to richer information than found on REALTOR.ca through my website.

