$879,500
Available - For Sale
Listing ID: X12088160
799 Bay Lake Road , Perry, P0A 1J0, Parry Sound
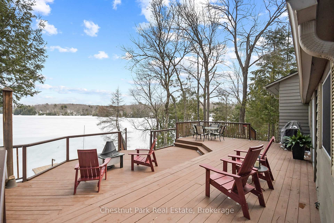
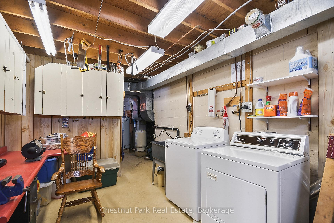
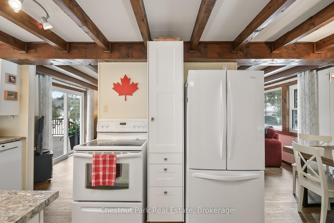

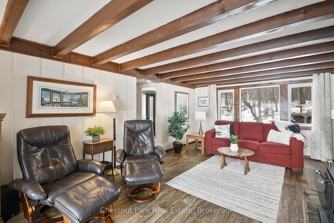
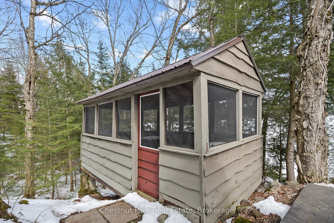
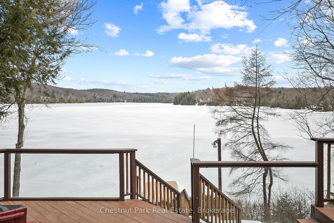
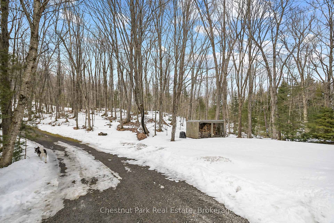
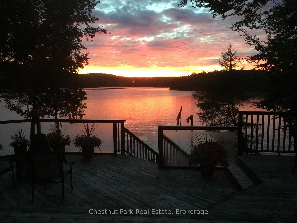
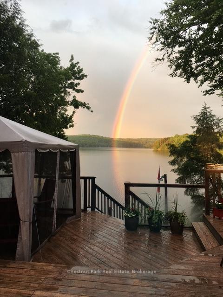
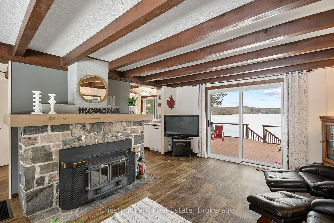
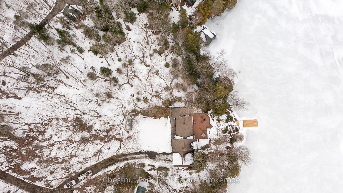
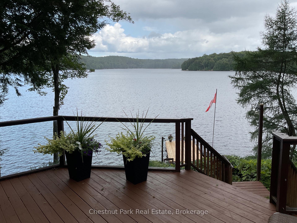
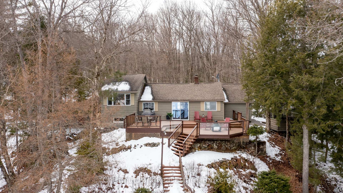
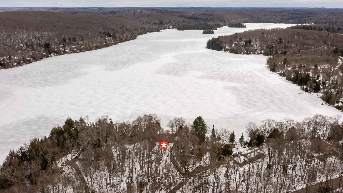
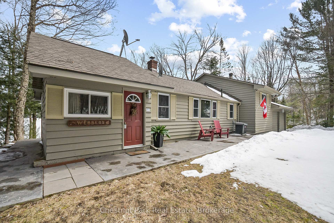
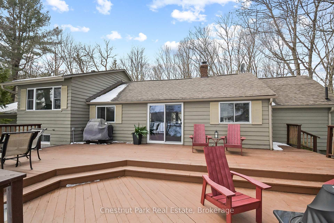
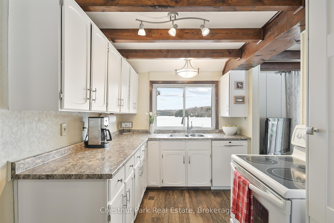
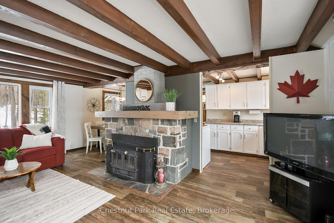
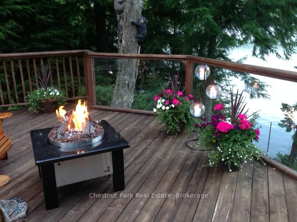
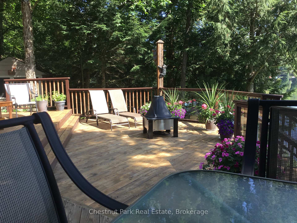
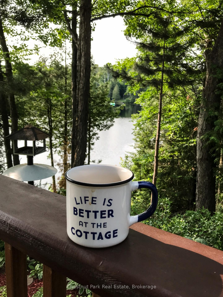
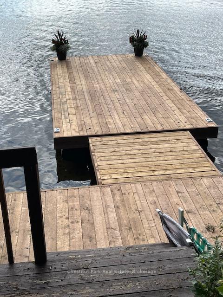
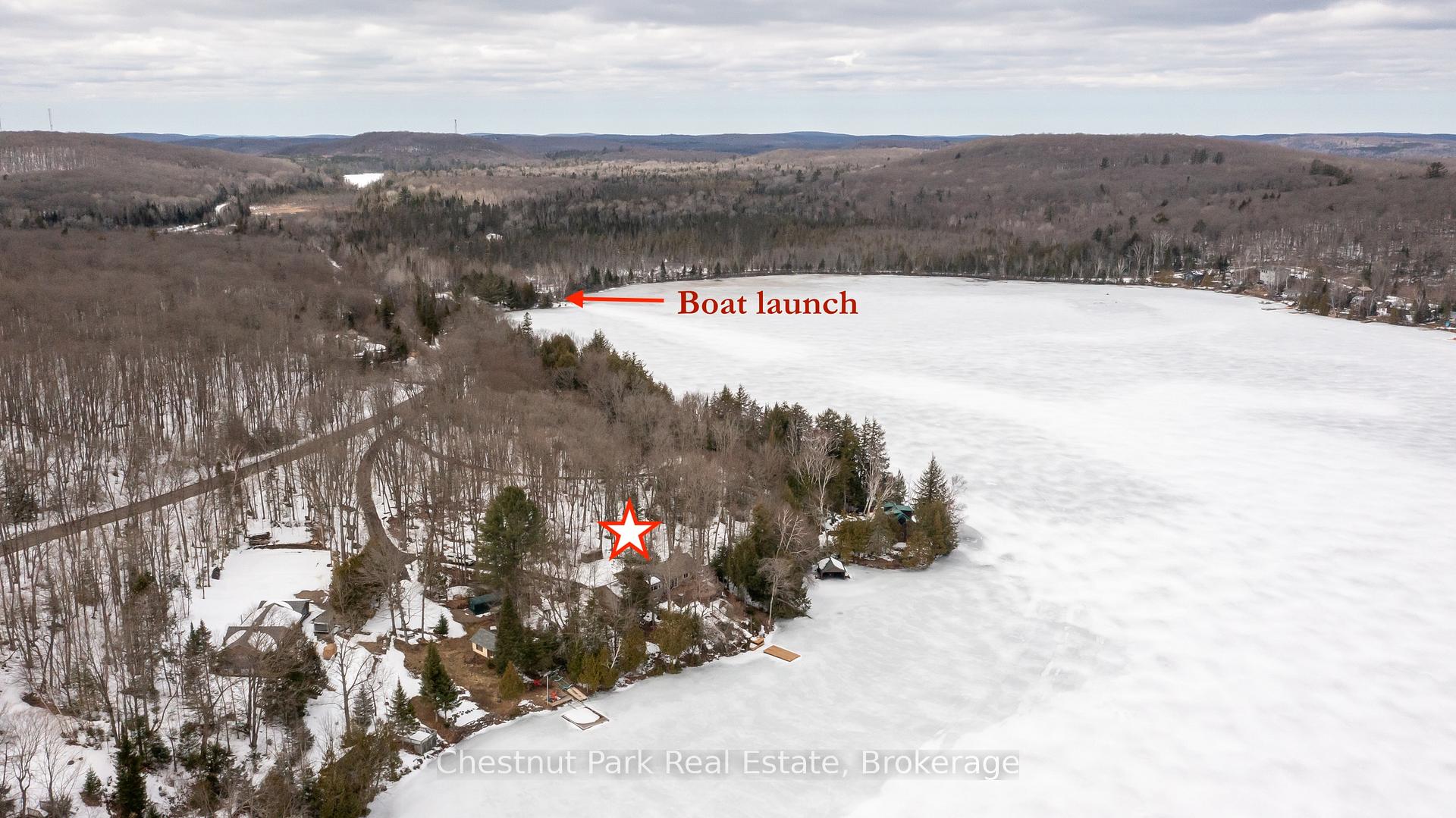
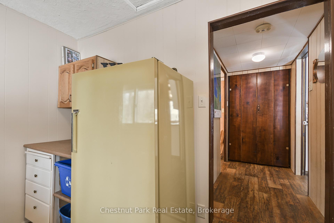
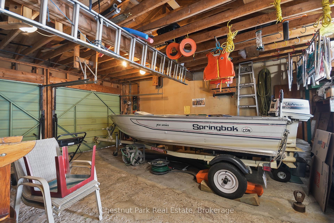
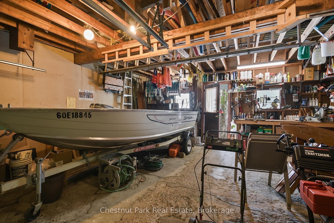
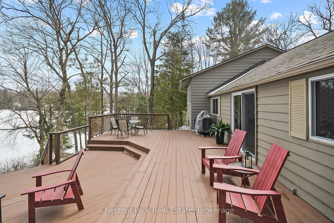
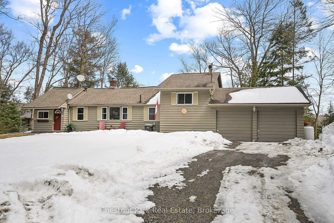
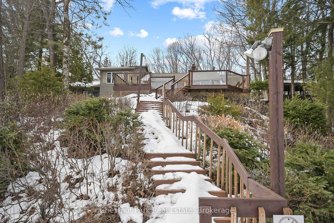
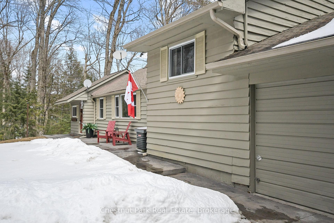
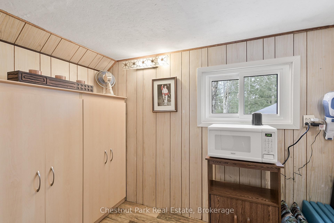
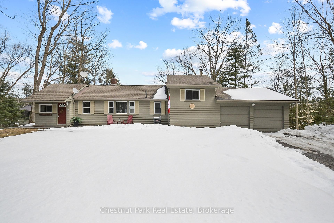
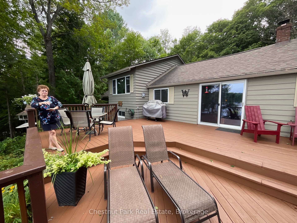
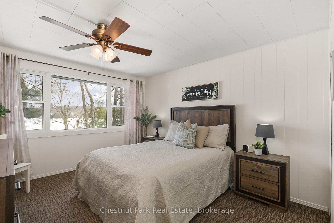

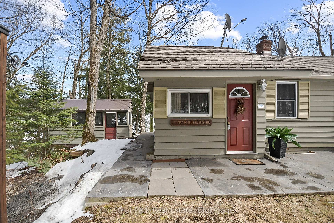
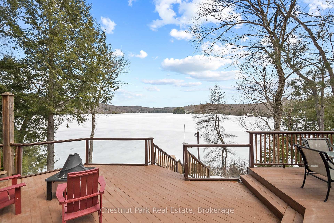
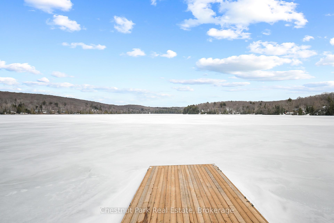
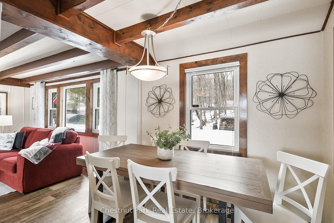
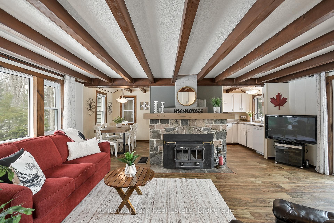
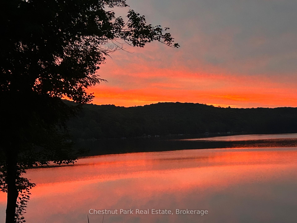
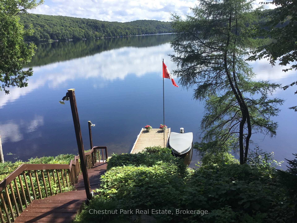
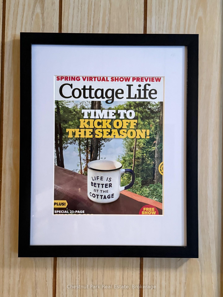
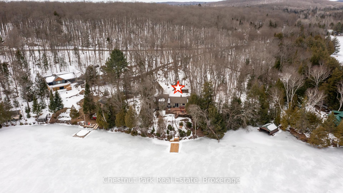
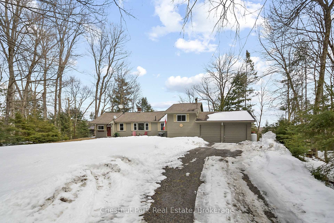
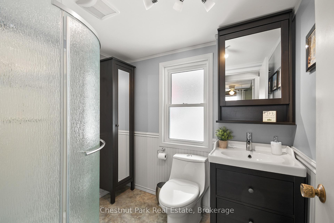
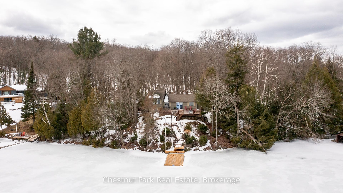
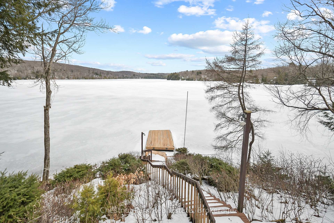
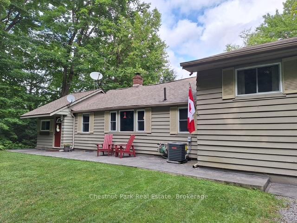
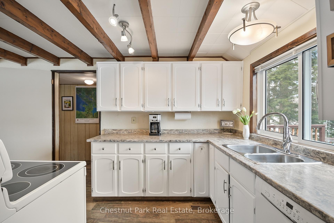
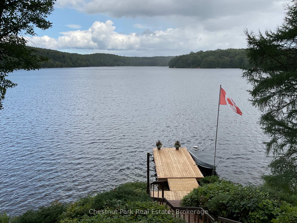
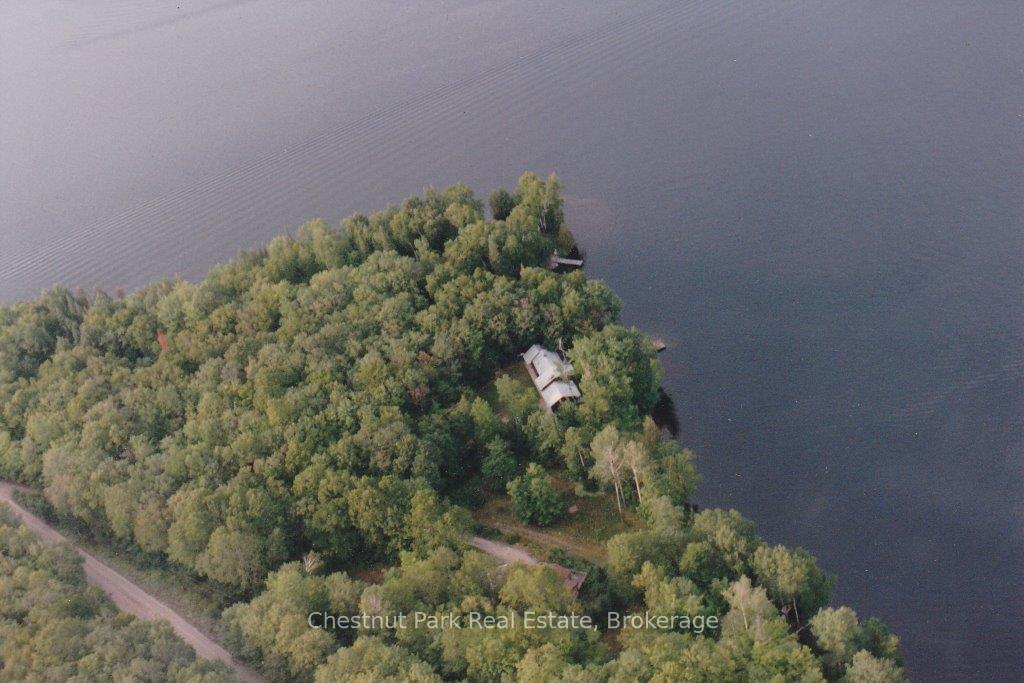
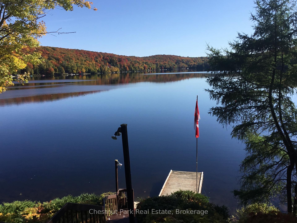
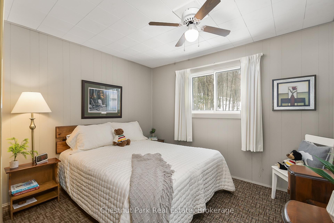
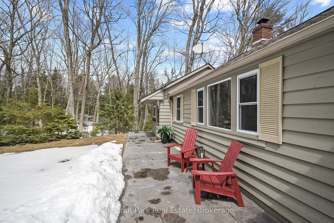


























































| PRIVATE SETTING & TURN KEY ON BAY LAKE! In my opinion this YEAR ROUND cottage has the BEST VIEW of the lake, WOWZA! 15 min to Huntsville, on year round Municipal Road, paved to the driveway. 100' of frontage with steps to the new Pipe Fusion dock installed in 2024 with fantastic wide open views of the whole lake, with deep water entry off the dock. 10 min to Novar mini mall, 10 min to Kearney and entrance to Algonquin Park, 5 minutes to doggy park and mere minutes to the Sequin Trail & OFSC Trail #95. Side split bungalow with 3 bedrooms & 3pc bathroom, the main living area includes a modern kitchen and living area with killer views and cozy wood burning fireplace. Large and extra wide decking overlooking the water, with two gas hook-ups; one for the fire pit and one for the BBQ. THIS PROPERTY COMES COMPLETELY FURNISHED INSIDE AND OUT, INCLUDING THE BOAT, TRAILER & MOTOR AND CANOE. Propane forced air heat with central air conditioning, and gas back up generator and new water filtration system. LOCATION, LOCATION, this is an ideal setting and pride of ownership is evident here. This one checks off all the boxes folks! Bay Lake is a medium sized lake with DEEP WATER, with depths up to 100' with three islands and two bays. Public boat launch is 2 minutes away, there is a good mix of full-time residents and seasonal residents for neighbours. The Bay Lake Property Association hosts many events throughout the year to meet and greet ...start making your cottage memories today, the sellers are flexible with a closing date. Please note that the Property taxes are interim. |
| Price | $879,500 |
| Taxes: | $1470.22 |
| Assessment Year: | 2025 |
| Occupancy: | Owner |
| Address: | 799 Bay Lake Road , Perry, P0A 1J0, Parry Sound |
| Directions/Cross Streets: | Hwy 592 |
| Rooms: | 9 |
| Bedrooms: | 3 |
| Bedrooms +: | 0 |
| Family Room: | F |
| Basement: | Partial Base |
| Level/Floor | Room | Length(ft) | Width(ft) | Descriptions | |
| Room 1 | Second | Primary B | 11.12 | 13.02 | |
| Room 2 | Second | Bedroom | 11.12 | 9.77 | |
| Room 3 | Main | Bedroom 2 | 7.38 | 9.58 | |
| Room 4 | Main | Bathroom | 7.31 | 5.97 | 3 Pc Bath |
| Room 5 | Main | Kitchen | 7.74 | 19.35 | Combined w/Dining |
| Room 6 | Main | Living Ro | 13.91 | 19.22 | |
| Room 7 | Main | Mud Room | 9.51 | 6.63 | |
| Room 8 | Main | Pantry | 8.95 | 5.61 | |
| Room 9 | Basement | Laundry | 13.61 | 12.33 | |
| Room 10 | Basement | Utility R | 12.33 | 10.3 |
| Washroom Type | No. of Pieces | Level |
| Washroom Type 1 | 3 | Main |
| Washroom Type 2 | 0 | |
| Washroom Type 3 | 0 | |
| Washroom Type 4 | 0 | |
| Washroom Type 5 | 0 |
| Total Area: | 0.00 |
| Approximatly Age: | 51-99 |
| Property Type: | Cottage |
| Style: | Sidesplit |
| Exterior: | Wood |
| Garage Type: | Attached |
| Drive Parking Spaces: | 5 |
| Pool: | None |
| Other Structures: | Gazebo |
| Approximatly Age: | 51-99 |
| Approximatly Square Footage: | 1100-1500 |
| CAC Included: | N |
| Water Included: | N |
| Cabel TV Included: | N |
| Common Elements Included: | N |
| Heat Included: | N |
| Parking Included: | N |
| Condo Tax Included: | N |
| Building Insurance Included: | N |
| Fireplace/Stove: | Y |
| Heat Type: | Forced Air |
| Central Air Conditioning: | Central Air |
| Central Vac: | N |
| Laundry Level: | Syste |
| Ensuite Laundry: | F |
| Sewers: | Septic |
| Water: | Dug Well |
| Water Supply Types: | Dug Well |
| Utilities-Cable: | N |
| Utilities-Hydro: | Y |
$
%
Years
This calculator is for demonstration purposes only. Always consult a professional
financial advisor before making personal financial decisions.
| Although the information displayed is believed to be accurate, no warranties or representations are made of any kind. |
| Chestnut Park Real Estate |
- Listing -1 of 0
|
|

Dir:
416-901-9881
Bus:
416-901-8881
Fax:
416-901-9881
| Book Showing | Email a Friend |
Jump To:
At a Glance:
| Type: | Freehold - Cottage |
| Area: | Parry Sound |
| Municipality: | Perry |
| Neighbourhood: | Perry |
| Style: | Sidesplit |
| Lot Size: | x 250.00(Feet) |
| Approximate Age: | 51-99 |
| Tax: | $1,470.22 |
| Maintenance Fee: | $0 |
| Beds: | 3 |
| Baths: | 1 |
| Garage: | 0 |
| Fireplace: | Y |
| Air Conditioning: | |
| Pool: | None |
Locatin Map:
Payment Calculator:

Contact Info
SOLTANIAN REAL ESTATE
Brokerage sharon@soltanianrealestate.com SOLTANIAN REAL ESTATE, Brokerage Independently owned and operated. 175 Willowdale Avenue #100, Toronto, Ontario M2N 4Y9 Office: 416-901-8881Fax: 416-901-9881Cell: 416-901-9881Office LocationFind us on map
Listing added to your favorite list
Looking for resale homes?

By agreeing to Terms of Use, you will have ability to search up to 0 listings and access to richer information than found on REALTOR.ca through my website.

