$569,000
Available - For Sale
Listing ID: X12092481
685 5th Aven West , Owen Sound, N4K 5A2, Grey County
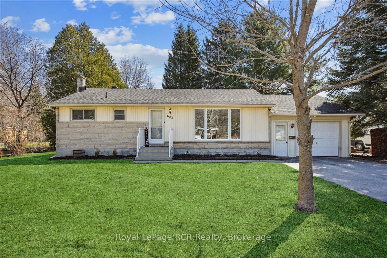
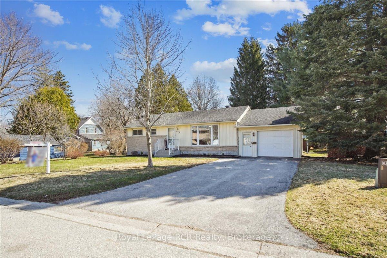
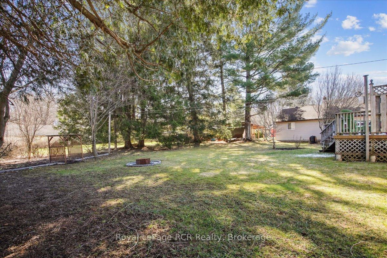
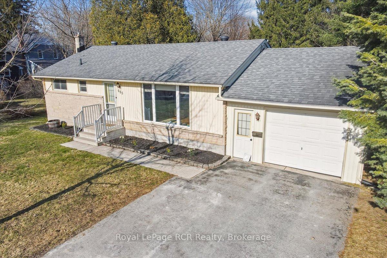
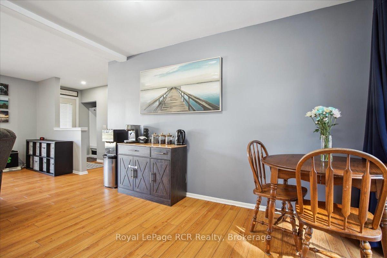
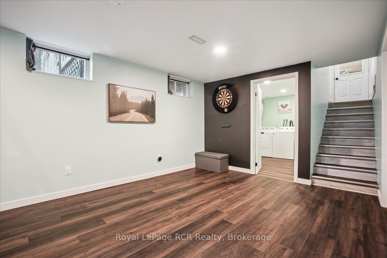
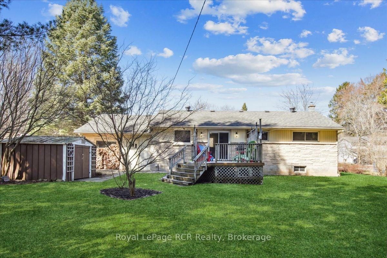
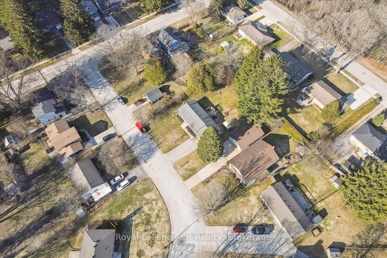
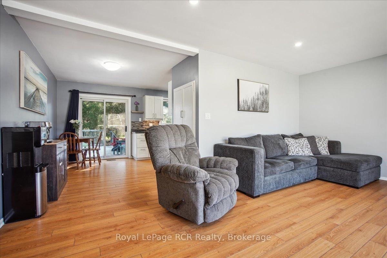
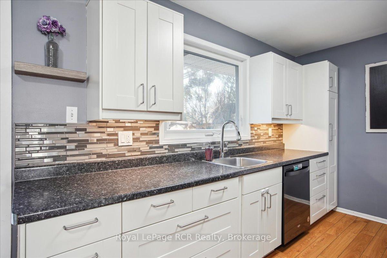
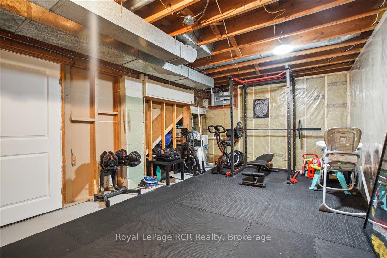
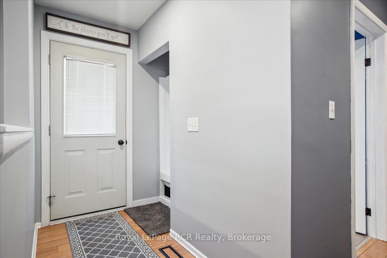
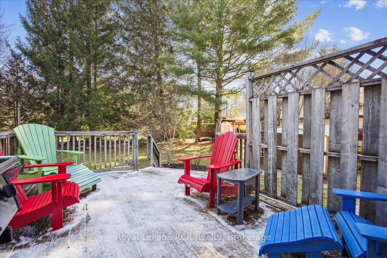

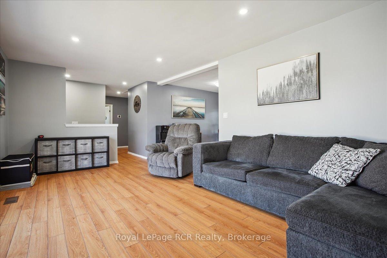
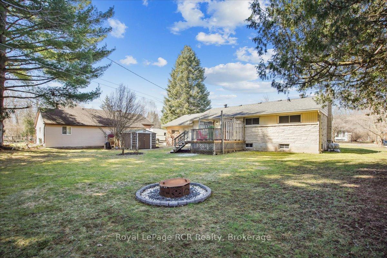
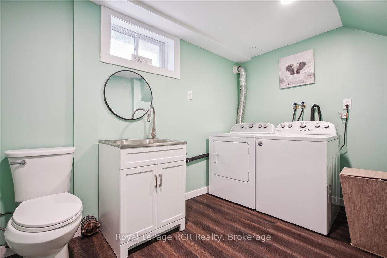
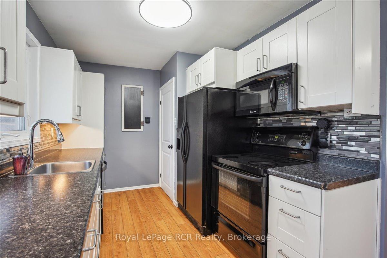
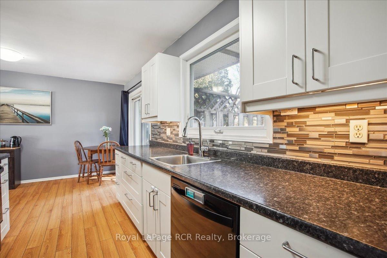
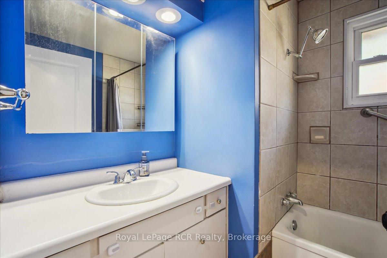
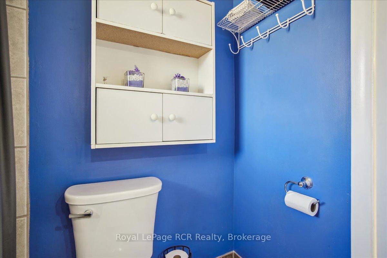

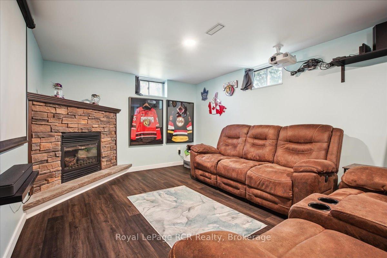
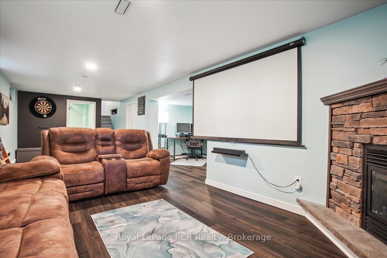
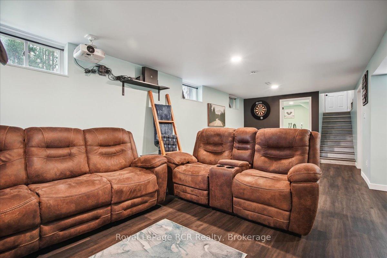
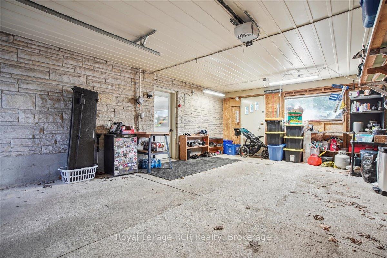
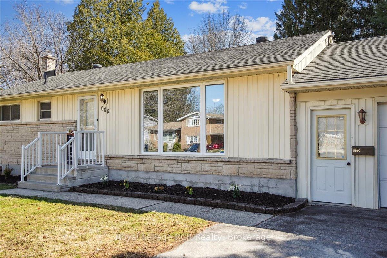
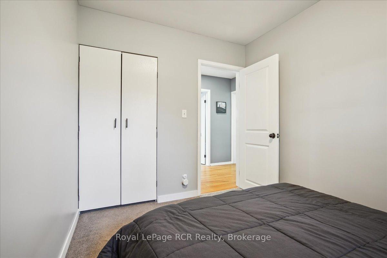
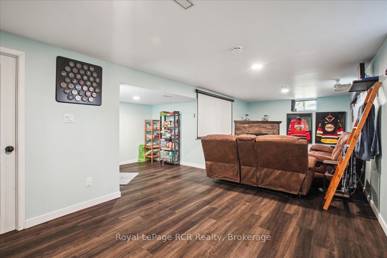
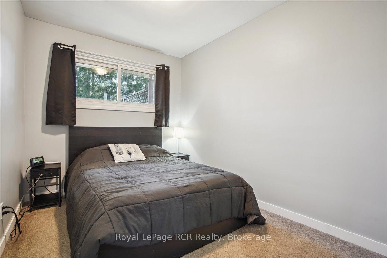
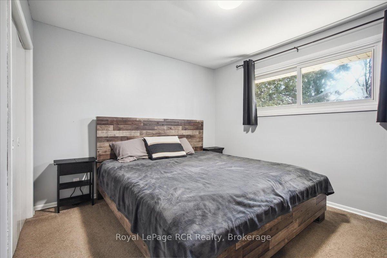

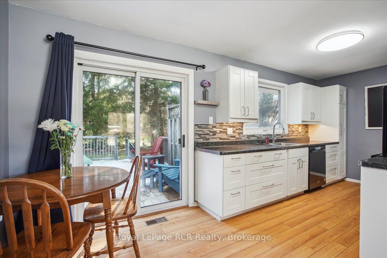
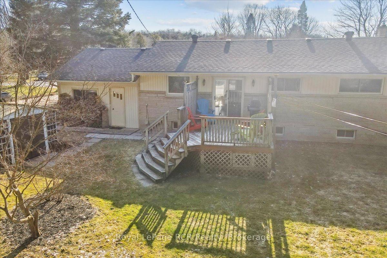
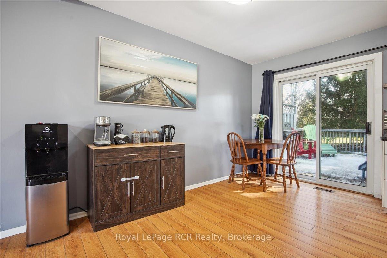
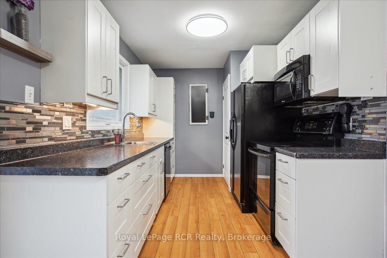




































| Welcome to this charming 3-bedroom, 1.5-bath bungalow tucked into one of Owen Sounds most sought-after west side neighbourhoods! Whether you're looking to downsize or purchase your first home, this property offers a perfect blend of comfort, space, and location. Set on a generous 80' x 130' lot, the private backyard is your own peaceful retreat, ideal for morning coffees, summer BBQs, or just relaxing under the trees. Inside, you'll love the oversized windows that flood the home with natural light, creating a warm and welcoming vibe throughout. The main level offers three bedrooms and a full bath, while the lower level features a cozy family room with a gas fireplace, perfect for movie nights and cold winter days. There's also a dedicated office space, a workout area and tons of storage. A convenient 1.5-car attached garage and double-wide private driveway offer plenty of space for parking, whether it's for guests, bikes, or your weekend toys. Located close to the Bruce Trail, downtown amenities, and great schools, this quiet neighbourhood is the kind of place where neighbours wave and evening walks are the norm. A solid, sunny home in a prime location, this ones worth a look! |
| Price | $569,000 |
| Taxes: | $4450.72 |
| Assessment Year: | 2024 |
| Occupancy: | Owner |
| Address: | 685 5th Aven West , Owen Sound, N4K 5A2, Grey County |
| Directions/Cross Streets: | 7th St. W & 5th Ave. W. |
| Rooms: | 7 |
| Rooms +: | 5 |
| Bedrooms: | 3 |
| Bedrooms +: | 0 |
| Family Room: | F |
| Basement: | Full, Partially Fi |
| Level/Floor | Room | Length(ft) | Width(ft) | Descriptions | |
| Room 1 | Main | Living Ro | 18.89 | 11.74 | |
| Room 2 | Main | Kitchen | 11.97 | 7.97 | |
| Room 3 | Main | Dining Ro | 11.91 | 8.33 | |
| Room 4 | Main | Primary B | 11.97 | 10.5 | |
| Room 5 | Main | Bedroom 2 | 10.5 | 7.97 | |
| Room 6 | Main | Bedroom 3 | 10.3 | 8.5 | |
| Room 7 | Lower | Family Ro | 27.32 | 10.82 | |
| Room 8 | Lower | Office | 9.91 | 7.31 | |
| Room 9 | Lower | Laundry | 10.5 | 7.58 | 2 Pc Bath |
| Room 10 | Lower | Workshop | 18.4 | 11.74 | |
| Room 11 | Lower | Utility R | 11.74 | 10.23 |
| Washroom Type | No. of Pieces | Level |
| Washroom Type 1 | 4 | Main |
| Washroom Type 2 | 2 | Lower |
| Washroom Type 3 | 0 | |
| Washroom Type 4 | 0 | |
| Washroom Type 5 | 0 |
| Total Area: | 0.00 |
| Property Type: | Detached |
| Style: | Bungalow |
| Exterior: | Stone, Vinyl Siding |
| Garage Type: | Attached |
| (Parking/)Drive: | Private Do |
| Drive Parking Spaces: | 4 |
| Park #1 | |
| Parking Type: | Private Do |
| Park #2 | |
| Parking Type: | Private Do |
| Pool: | None |
| Other Structures: | Shed |
| Approximatly Square Footage: | 700-1100 |
| Property Features: | Library, Public Transit |
| CAC Included: | N |
| Water Included: | N |
| Cabel TV Included: | N |
| Common Elements Included: | N |
| Heat Included: | N |
| Parking Included: | N |
| Condo Tax Included: | N |
| Building Insurance Included: | N |
| Fireplace/Stove: | Y |
| Heat Type: | Forced Air |
| Central Air Conditioning: | Central Air |
| Central Vac: | N |
| Laundry Level: | Syste |
| Ensuite Laundry: | F |
| Sewers: | Sewer |
$
%
Years
This calculator is for demonstration purposes only. Always consult a professional
financial advisor before making personal financial decisions.
| Although the information displayed is believed to be accurate, no warranties or representations are made of any kind. |
| Royal LePage RCR Realty |
- Listing -1 of 0
|
|

Dir:
416-901-9881
Bus:
416-901-8881
Fax:
416-901-9881
| Book Showing | Email a Friend |
Jump To:
At a Glance:
| Type: | Freehold - Detached |
| Area: | Grey County |
| Municipality: | Owen Sound |
| Neighbourhood: | Owen Sound |
| Style: | Bungalow |
| Lot Size: | x 130.00(Feet) |
| Approximate Age: | |
| Tax: | $4,450.72 |
| Maintenance Fee: | $0 |
| Beds: | 3 |
| Baths: | 2 |
| Garage: | 0 |
| Fireplace: | Y |
| Air Conditioning: | |
| Pool: | None |
Locatin Map:
Payment Calculator:

Contact Info
SOLTANIAN REAL ESTATE
Brokerage sharon@soltanianrealestate.com SOLTANIAN REAL ESTATE, Brokerage Independently owned and operated. 175 Willowdale Avenue #100, Toronto, Ontario M2N 4Y9 Office: 416-901-8881Fax: 416-901-9881Cell: 416-901-9881Office LocationFind us on map
Listing added to your favorite list
Looking for resale homes?

By agreeing to Terms of Use, you will have ability to search up to 0 listings and access to richer information than found on REALTOR.ca through my website.

