$999,000
Available - For Sale
Listing ID: W12070493
133 Priscilla Aven , Toronto, M6S 3W4, Toronto
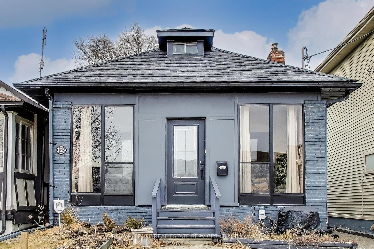
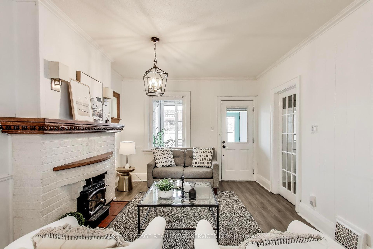
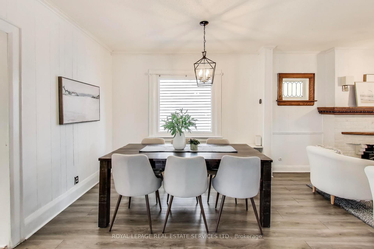
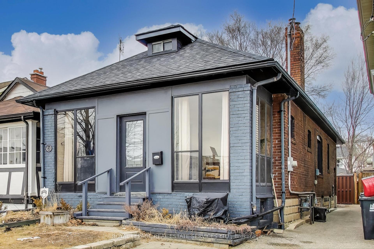
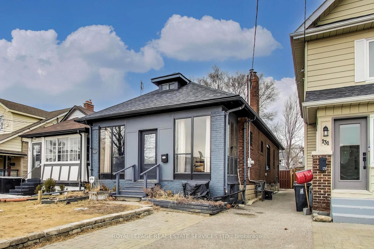
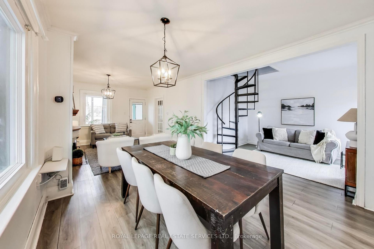
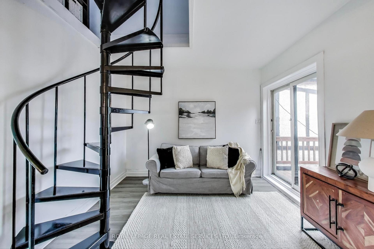
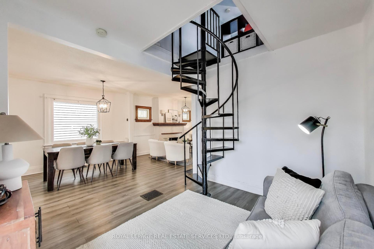
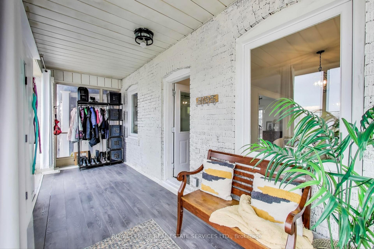
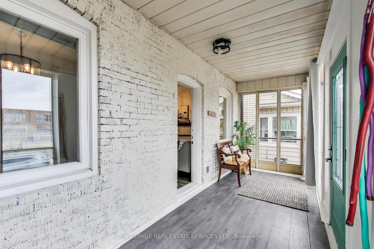
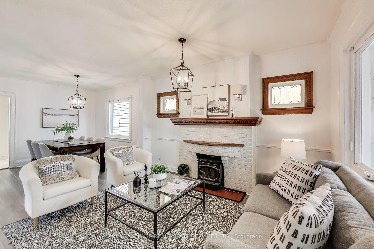
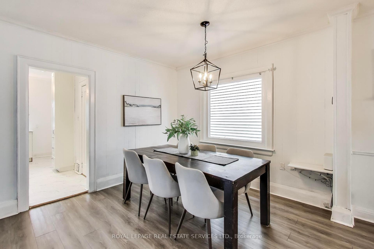
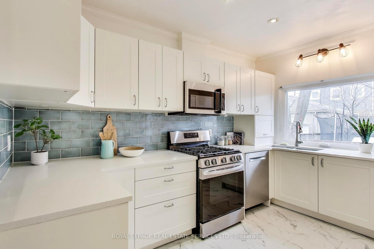
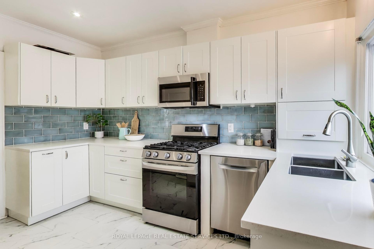
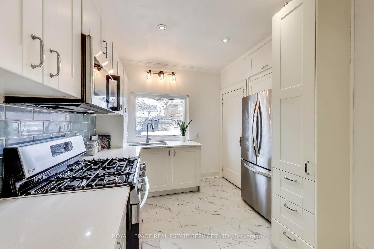
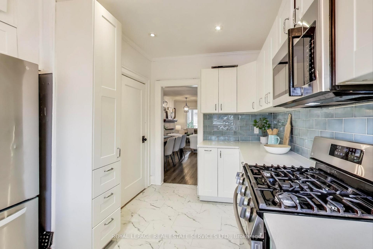
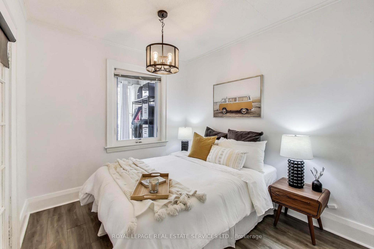
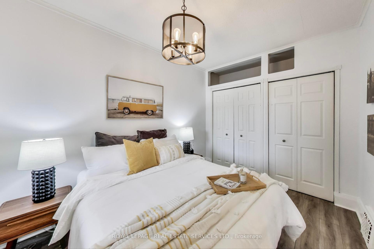
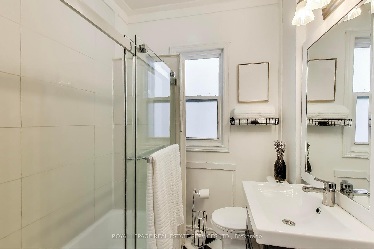
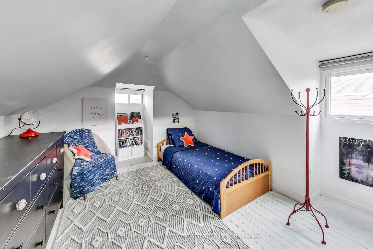
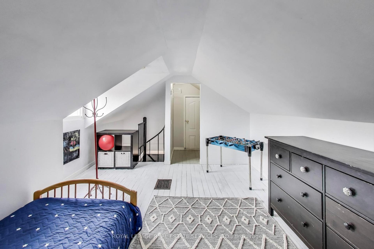
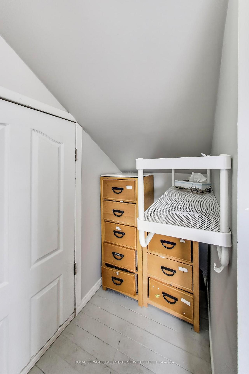
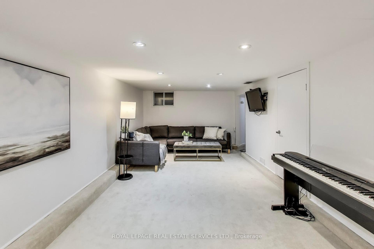
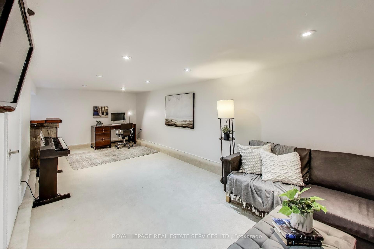
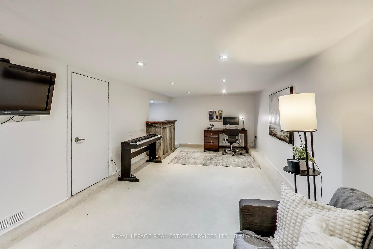
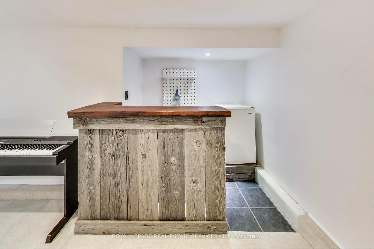
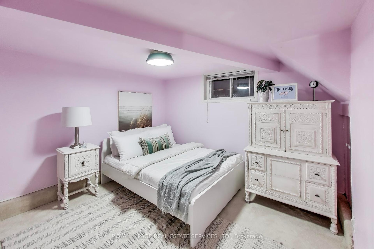
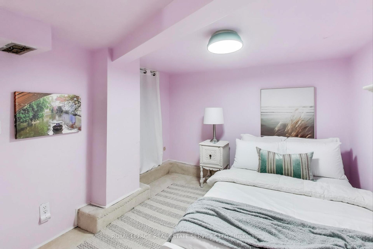
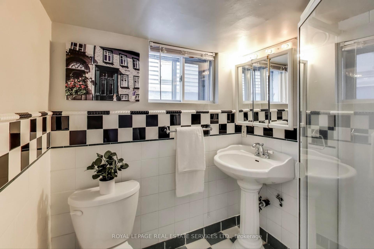
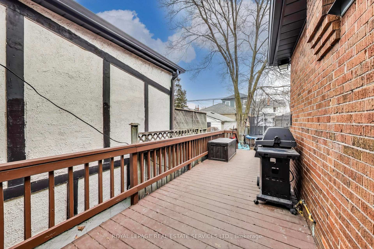
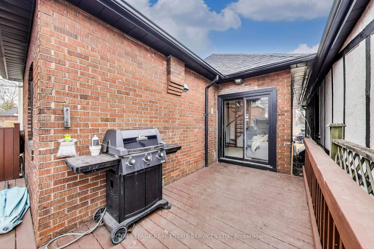
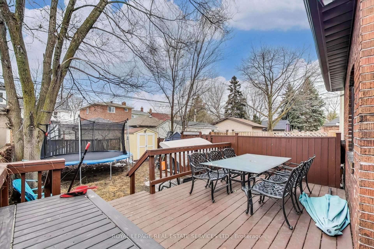
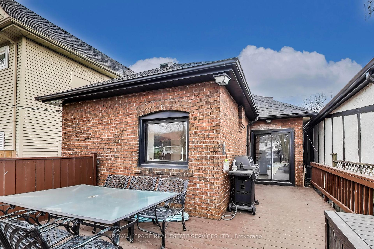
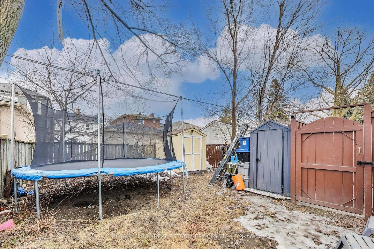
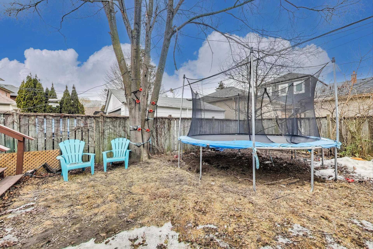
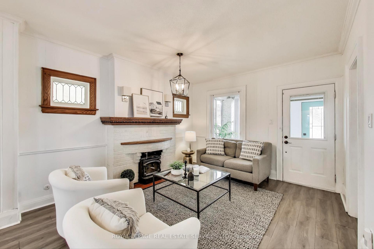
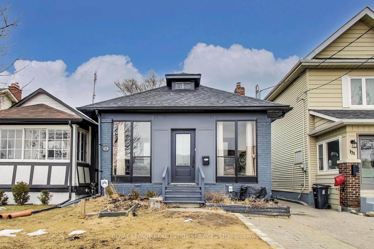





































| OFFERS ANYTIME!! Sick of wasting your time and energy on offer nights that don't go your way? Here is an opportunity for a civilized process! Welcome to 133 Pricilla Ave!! Located on a quiet and family-friendly street, this cute, updated, detached 1 1/2 storey home is sure to check all of your boxes. Walking distance to the grocery store, pharmacy, TTC, restaurants, shops, and more, this walkable nighbourhood is what you have been waiting for. Whether you are an empty nester looking for a main floor bathroom and bedroom, a young couple looking for something bigger and better than a condo, or a family looking for a backyard and a large basement rec room, this home is here to fulfill all of those needs. Not to mention the excellent local schools, including King George Public School, which is in the top 5% of all elementary schools in Toronto according to the Fraser Institute's rankings! Home Inspection available upon request. |
| Price | $999,000 |
| Taxes: | $5382.36 |
| Occupancy: | Owner |
| Address: | 133 Priscilla Aven , Toronto, M6S 3W4, Toronto |
| Directions/Cross Streets: | Jane St/Dundas St W |
| Rooms: | 6 |
| Rooms +: | 2 |
| Bedrooms: | 2 |
| Bedrooms +: | 1 |
| Family Room: | T |
| Basement: | Full, Finished |
| Level/Floor | Room | Length(ft) | Width(ft) | Descriptions | |
| Room 1 | Main | Bedroom | 10.82 | 8.53 | |
| Room 2 | Main | Family Ro | 10.82 | 9.51 | |
| Room 3 | Main | Dining Ro | 10.17 | 11.15 | |
| Room 4 | Main | Living Ro | 14.1 | 11.15 | |
| Room 5 | Main | Kitchen | 12.79 | 7.54 | |
| Room 6 | Second | Bedroom 2 | 12.79 | 11.81 | |
| Room 7 | Basement | Bedroom 3 | 10.5 | 8.86 | |
| Room 8 | Basement | Great Roo | 22.96 | 9.18 | |
| Room 9 | Basement | Utility R | 18.04 | 9.51 |
| Washroom Type | No. of Pieces | Level |
| Washroom Type 1 | 4 | Main |
| Washroom Type 2 | 3 | Basement |
| Washroom Type 3 | 0 | |
| Washroom Type 4 | 0 | |
| Washroom Type 5 | 0 |
| Total Area: | 0.00 |
| Approximatly Age: | 51-99 |
| Property Type: | Detached |
| Style: | 1 1/2 Storey |
| Exterior: | Brick |
| Garage Type: | None |
| (Parking/)Drive: | Available |
| Drive Parking Spaces: | 1 |
| Park #1 | |
| Parking Type: | Available |
| Park #2 | |
| Parking Type: | Available |
| Pool: | None |
| Other Structures: | Garden Shed |
| Approximatly Age: | 51-99 |
| Approximatly Square Footage: | < 700 |
| Property Features: | Fenced Yard, Park |
| CAC Included: | N |
| Water Included: | N |
| Cabel TV Included: | N |
| Common Elements Included: | N |
| Heat Included: | N |
| Parking Included: | N |
| Condo Tax Included: | N |
| Building Insurance Included: | N |
| Fireplace/Stove: | N |
| Heat Type: | Forced Air |
| Central Air Conditioning: | Central Air |
| Central Vac: | N |
| Laundry Level: | Syste |
| Ensuite Laundry: | F |
| Sewers: | Sewer |
| Utilities-Hydro: | Y |
$
%
Years
This calculator is for demonstration purposes only. Always consult a professional
financial advisor before making personal financial decisions.
| Although the information displayed is believed to be accurate, no warranties or representations are made of any kind. |
| ROYAL LEPAGE REAL ESTATE SERVICES LTD. |
- Listing -1 of 0
|
|

Dir:
416-901-9881
Bus:
416-901-8881
Fax:
416-901-9881
| Virtual Tour | Book Showing | Email a Friend |
Jump To:
At a Glance:
| Type: | Freehold - Detached |
| Area: | Toronto |
| Municipality: | Toronto W02 |
| Neighbourhood: | Runnymede-Bloor West Village |
| Style: | 1 1/2 Storey |
| Lot Size: | x 100.00(Feet) |
| Approximate Age: | 51-99 |
| Tax: | $5,382.36 |
| Maintenance Fee: | $0 |
| Beds: | 2+1 |
| Baths: | 2 |
| Garage: | 0 |
| Fireplace: | N |
| Air Conditioning: | |
| Pool: | None |
Locatin Map:
Payment Calculator:

Contact Info
SOLTANIAN REAL ESTATE
Brokerage sharon@soltanianrealestate.com SOLTANIAN REAL ESTATE, Brokerage Independently owned and operated. 175 Willowdale Avenue #100, Toronto, Ontario M2N 4Y9 Office: 416-901-8881Fax: 416-901-9881Cell: 416-901-9881Office LocationFind us on map
Listing added to your favorite list
Looking for resale homes?

By agreeing to Terms of Use, you will have ability to search up to 304537 listings and access to richer information than found on REALTOR.ca through my website.

