$1,199,900
Available - For Sale
Listing ID: X12093533
904 David Manchester Road , Carp - Huntley Ward, K0A 1L0, Ottawa
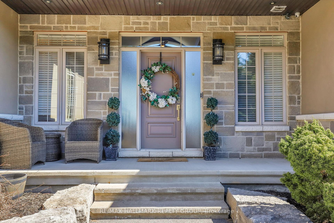
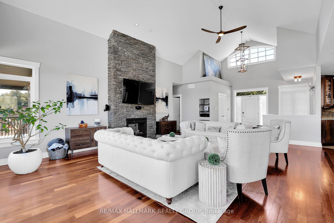
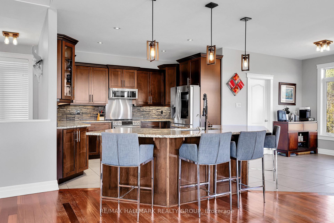
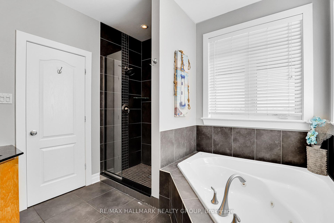
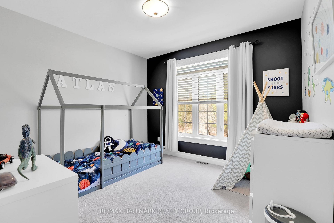
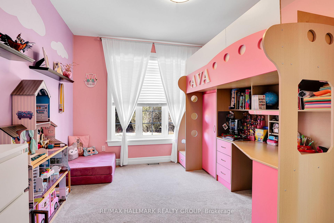
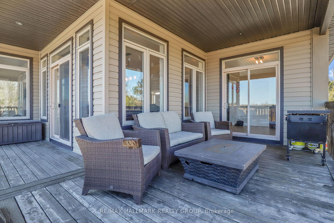
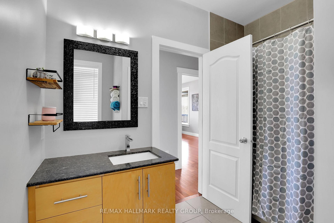
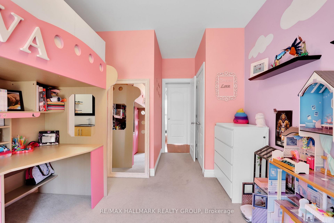
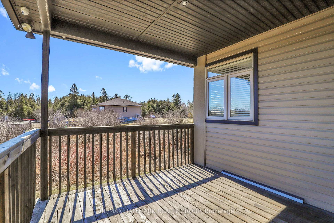
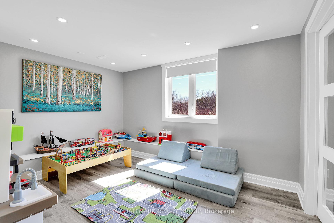
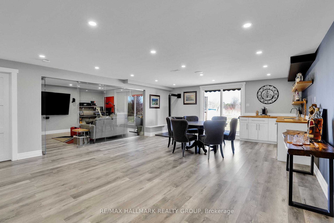
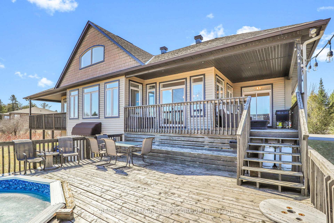
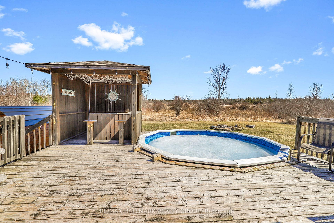
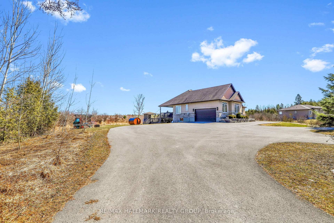
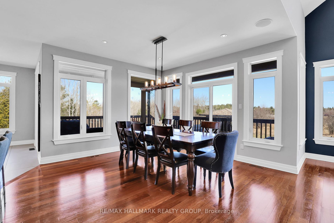

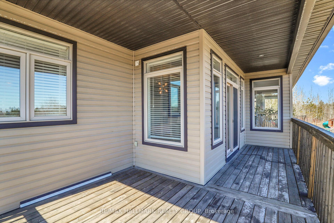
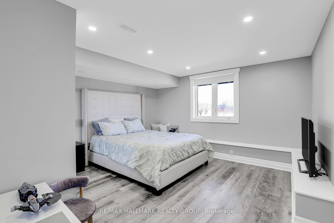
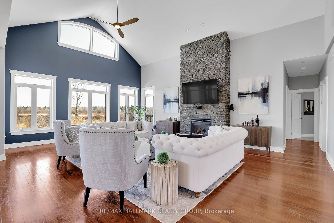
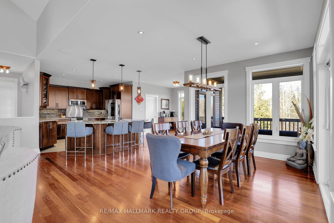
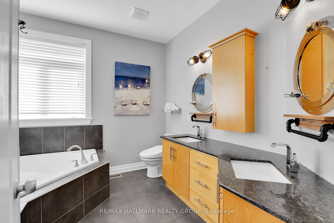
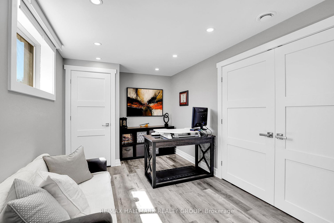
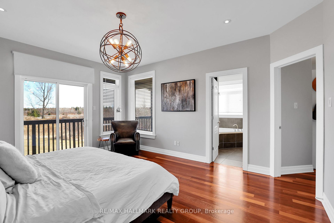
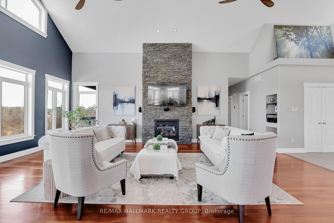
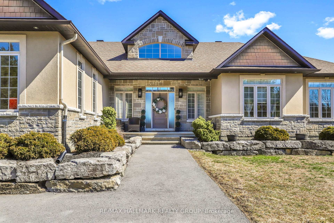
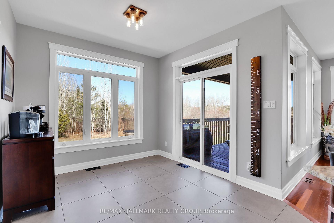
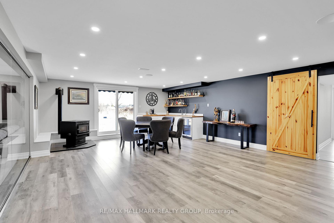
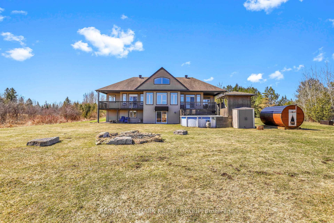
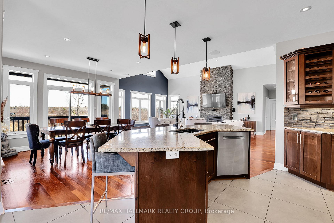
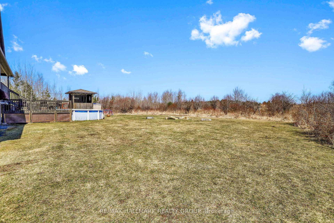
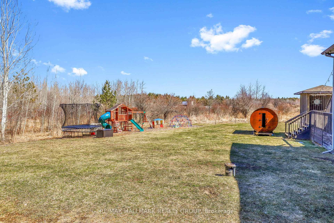
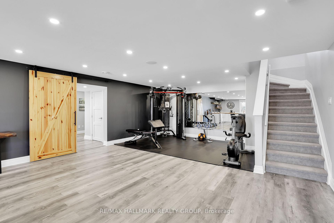
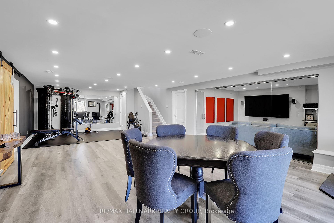
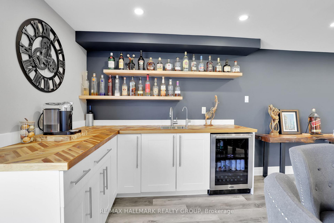
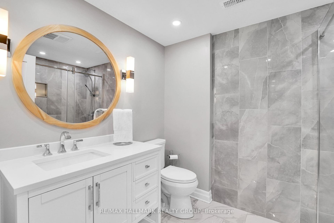
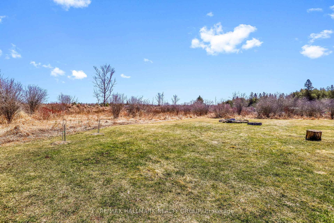
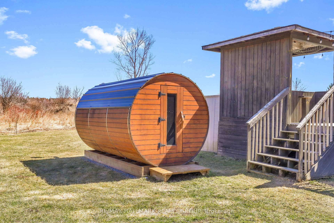
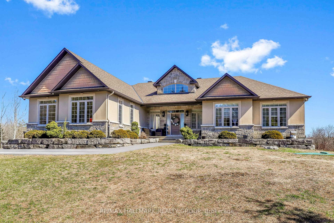
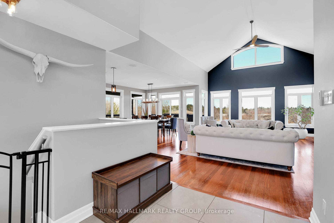
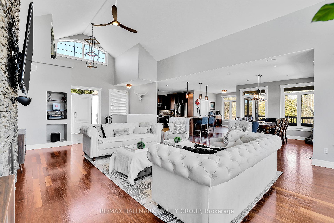
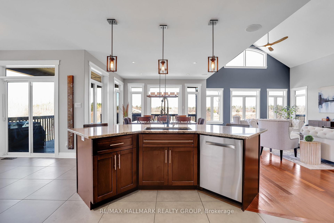
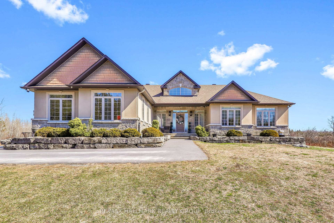
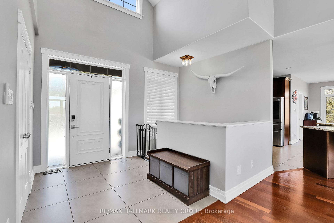
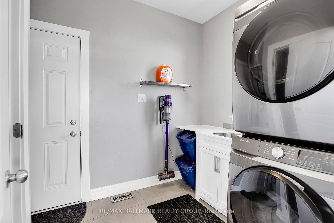
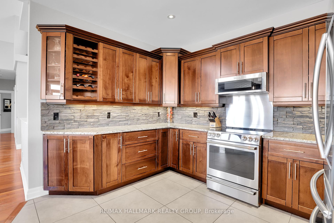

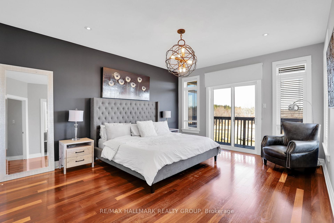
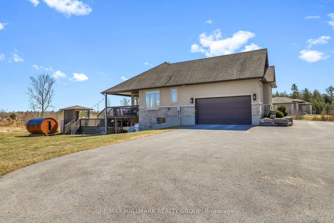
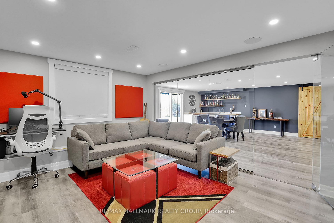


















































| Welcome to your perfect country retreat - just minutes from the city! Set on nearly 2 acres, this sun-filled bungalow offers close to 4,000 sq. ft. of stylish, contemporary living space. The open-concept main floor features soaring vaulted ceilings, a spacious breakfast island, a formal dining area, and walkout access to a wraparound deck, ideal for effortless entertaining. You'll find three generous bedrooms on the main level, including a luxurious primary suite with a five-piece ensuite and walk-in closet. A second bedroom features convenient access to a cheater ensuite. The recently finished, bright walkout lower level offers even more space to live and play, including a glass-enclosed media room, a rec room with a wet bar and cozy pellet stove, a three-piece bath, and two additional bedrooms perfect for guests or sunlit home offices. Outdoor living is just as impressive, with multi-level decks leading to an above-ground pool and plenty of space to roam. An oversized two-car garage with an EV charger is complemented by a separate 12' x 30' detached garage ideal for hobbies, storage, or a workshop. See listing agent for full list of upgrades in last 5 years. |
| Price | $1,199,900 |
| Taxes: | $5859.00 |
| Assessment Year: | 2024 |
| Occupancy: | Owner |
| Address: | 904 David Manchester Road , Carp - Huntley Ward, K0A 1L0, Ottawa |
| Directions/Cross Streets: | Richardson Side Rd |
| Rooms: | 12 |
| Rooms +: | 8 |
| Bedrooms: | 3 |
| Bedrooms +: | 2 |
| Family Room: | T |
| Basement: | Finished, Separate Ent |
| Level/Floor | Room | Length(ft) | Width(ft) | Descriptions | |
| Room 1 | Main | Kitchen | 14.63 | 12.27 | |
| Room 2 | Main | Breakfast | 9.48 | 9.74 | |
| Room 3 | Main | Family Ro | 17.91 | 19.35 | Gas Fireplace, Vaulted Ceiling(s) |
| Room 4 | Main | Dining Ro | 12.96 | 11.78 | W/O To Patio |
| Room 5 | Main | Mud Room | 6.92 | 9.74 | Access To Garage, Combined w/Laundry, Laundry Sink |
| Room 6 | Main | Primary B | 13.45 | 16.07 | W/O To Sundeck, 5 Pc Ensuite, Walk-In Closet(s) |
| Room 7 | Main | Bathroom | 9.74 | 6.89 | 5 Pc Ensuite |
| Room 8 | Main | Other | 9.35 | 5.94 | Walk-In Closet(s) |
| Room 9 | Main | Bedroom 2 | 10.79 | 11.05 | |
| Room 10 | Main | Bathroom | 8.72 | 6.4 | 4 Pc Ensuite, 4 Pc Bath |
| Room 11 | Main | Bedroom 3 | 11.45 | 11.81 | |
| Room 12 | Lower | Recreatio | 23.94 | 17.88 | Walk-Out, Wet Bar, Wood Stove |
| Room 13 | Lower | Media Roo | 14.5 | 12.17 | Glass Doors |
| Room 14 | Lower | Bedroom | 16.33 | 13.78 | |
| Room 15 | Lower | Bedroom | 14.33 | 10.33 |
| Washroom Type | No. of Pieces | Level |
| Washroom Type 1 | 3 | Main |
| Washroom Type 2 | 5 | Main |
| Washroom Type 3 | 3 | Lower |
| Washroom Type 4 | 0 | |
| Washroom Type 5 | 0 |
| Total Area: | 0.00 |
| Property Type: | Detached |
| Style: | Bungalow |
| Exterior: | Stucco (Plaster), Stone |
| Garage Type: | Attached |
| (Parking/)Drive: | Circular D |
| Drive Parking Spaces: | 10 |
| Park #1 | |
| Parking Type: | Circular D |
| Park #2 | |
| Parking Type: | Circular D |
| Park #3 | |
| Parking Type: | Front Yard |
| Pool: | Above Gr |
| Other Structures: | Shed, Storage, |
| Approximatly Square Footage: | 2000-2500 |
| Property Features: | Wooded/Treed |
| CAC Included: | N |
| Water Included: | N |
| Cabel TV Included: | N |
| Common Elements Included: | N |
| Heat Included: | N |
| Parking Included: | N |
| Condo Tax Included: | N |
| Building Insurance Included: | N |
| Fireplace/Stove: | Y |
| Heat Type: | Forced Air |
| Central Air Conditioning: | Central Air |
| Central Vac: | N |
| Laundry Level: | Syste |
| Ensuite Laundry: | F |
| Sewers: | Septic |
| Water: | Drilled W |
| Water Supply Types: | Drilled Well |
$
%
Years
This calculator is for demonstration purposes only. Always consult a professional
financial advisor before making personal financial decisions.
| Although the information displayed is believed to be accurate, no warranties or representations are made of any kind. |
| RE/MAX HALLMARK REALTY GROUP |
- Listing -1 of 0
|
|

Dir:
416-901-9881
Bus:
416-901-8881
Fax:
416-901-9881
| Book Showing | Email a Friend |
Jump To:
At a Glance:
| Type: | Freehold - Detached |
| Area: | Ottawa |
| Municipality: | Carp - Huntley Ward |
| Neighbourhood: | 9105 - Huntley Ward (South West) |
| Style: | Bungalow |
| Lot Size: | x 406.64(Feet) |
| Approximate Age: | |
| Tax: | $5,859 |
| Maintenance Fee: | $0 |
| Beds: | 3+2 |
| Baths: | 3 |
| Garage: | 0 |
| Fireplace: | Y |
| Air Conditioning: | |
| Pool: | Above Gr |
Locatin Map:
Payment Calculator:

Contact Info
SOLTANIAN REAL ESTATE
Brokerage sharon@soltanianrealestate.com SOLTANIAN REAL ESTATE, Brokerage Independently owned and operated. 175 Willowdale Avenue #100, Toronto, Ontario M2N 4Y9 Office: 416-901-8881Fax: 416-901-9881Cell: 416-901-9881Office LocationFind us on map
Listing added to your favorite list
Looking for resale homes?

By agreeing to Terms of Use, you will have ability to search up to 304537 listings and access to richer information than found on REALTOR.ca through my website.

