$639,900
Available - For Sale
Listing ID: W12093365
6 Humberline Driv , Toronto, M9W 6X8, Toronto
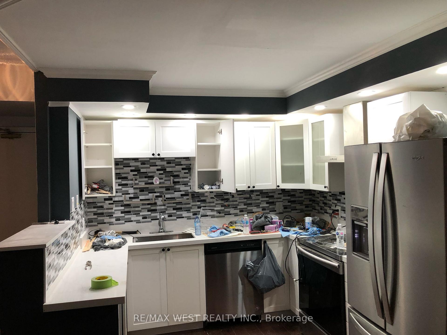
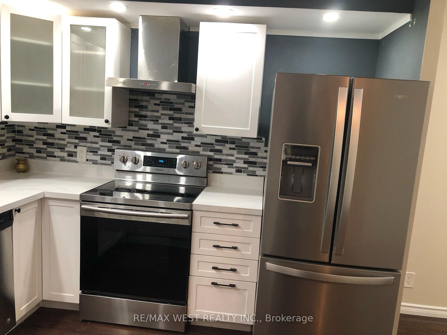
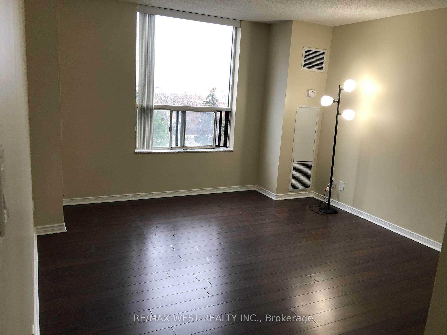
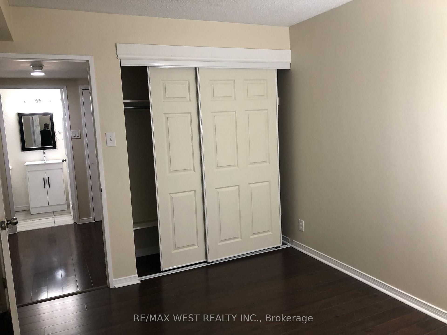
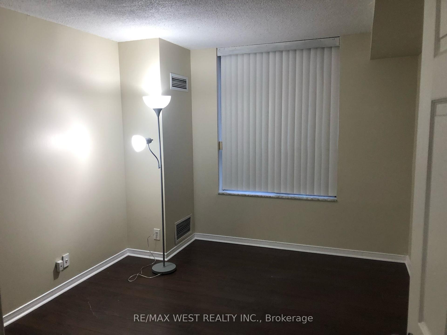
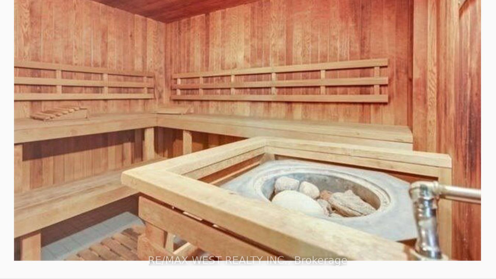
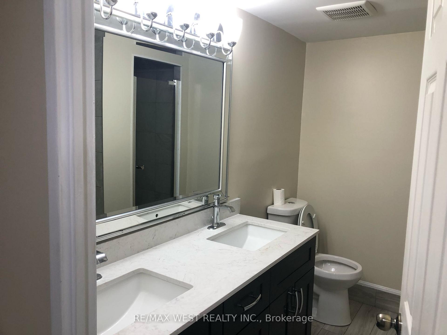
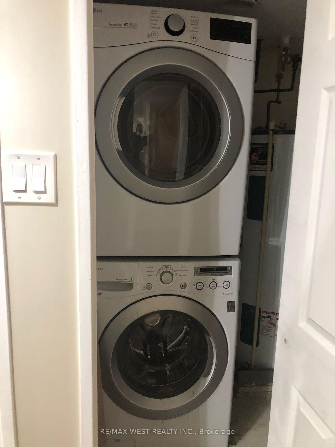
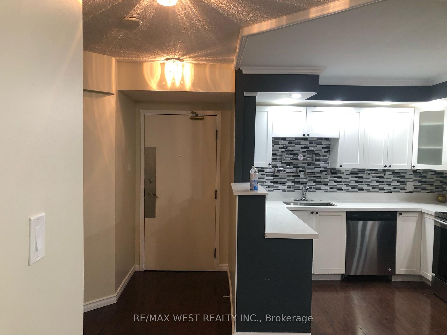
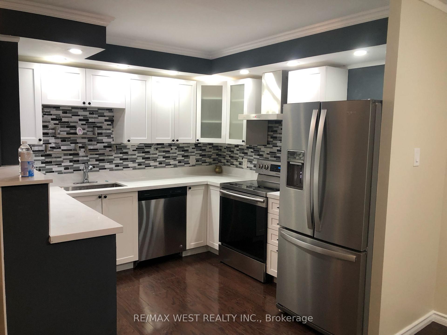
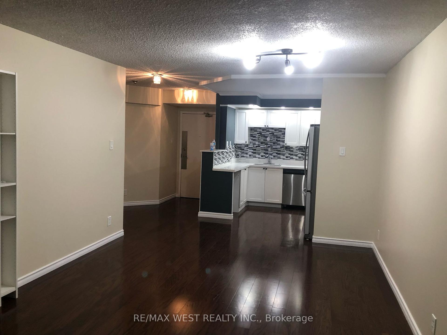
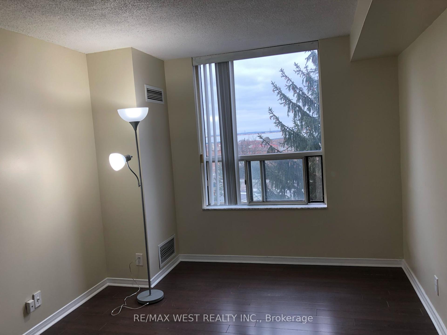
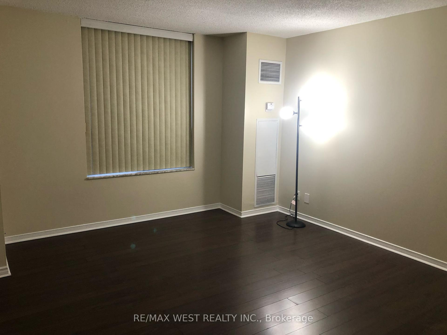
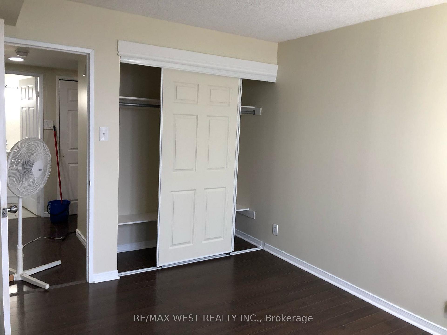
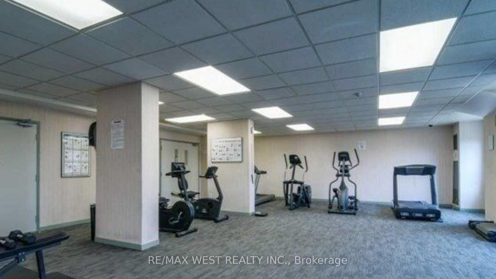
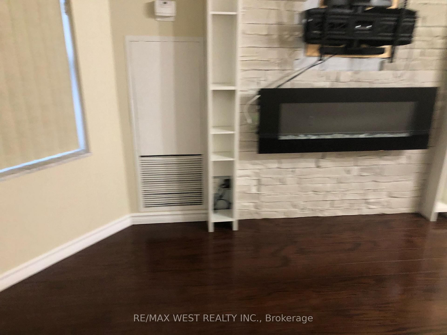
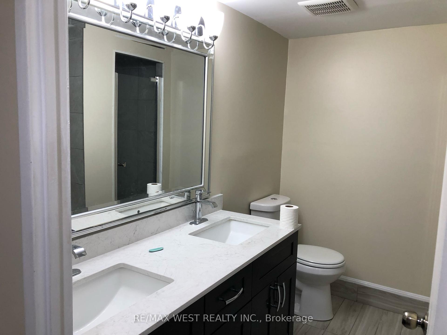
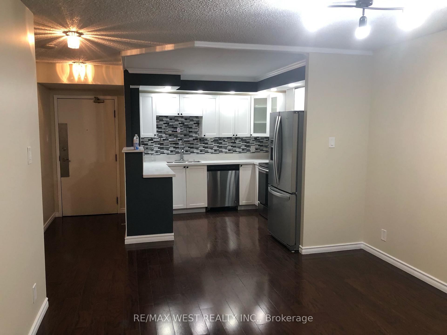
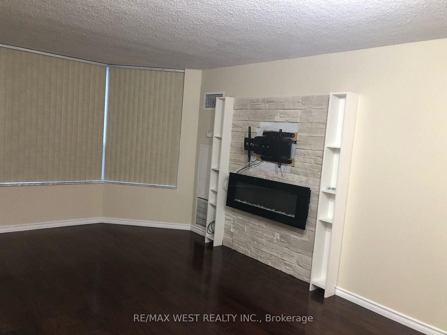
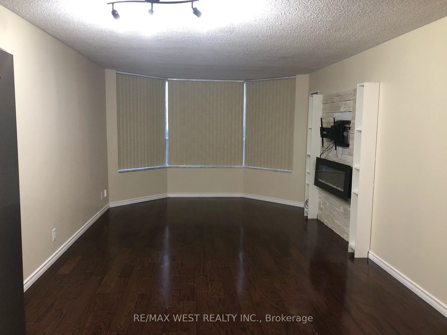
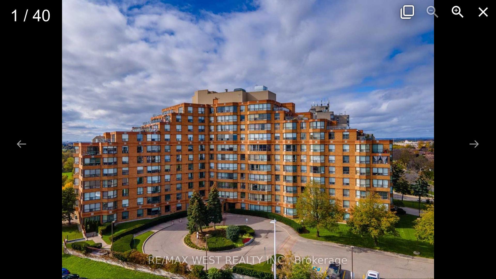
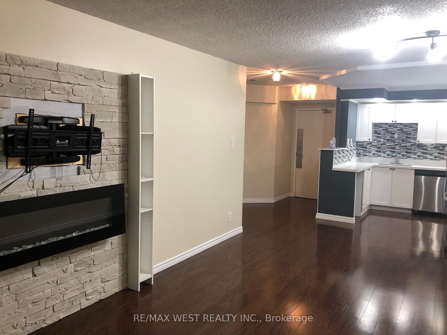
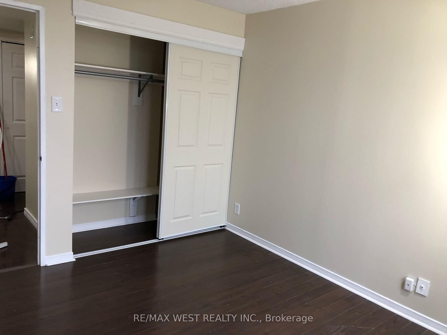
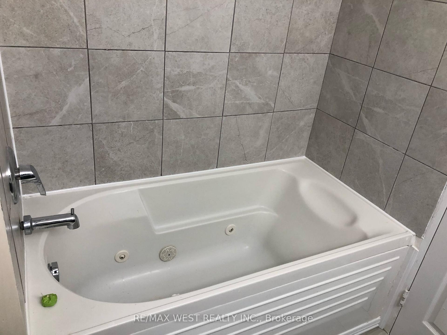
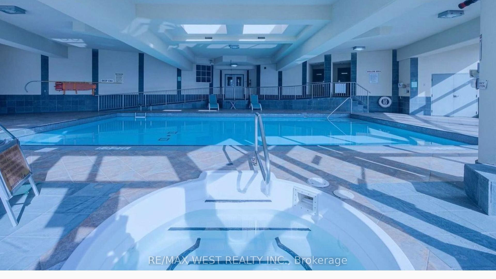

























| Welcome to this sun-drenched, impeccably maintained 2-bedroom, 2-bathroom condo in the coveted Humberwood Park community steps from Humber College, surrounded by lush green spaces, transit, and city conveniences. With its open-concept layout, sleek laminate flooring, and oversized windows that flood the space with natural light, this home offers a perfect blend of comfort and style. The modern kitchen boasts ample counter space and flows seamlessly into the spacious living and dining areas, ideal for entertaining or relaxing. The generous primary suite features a walk-in closet and a serene ensuite, while the second bedroom is perfect for guests, a home office, or roommates. Situated in a clean, quiet, and professionally managed building with newly renovated common areas and with TTC right at your doorstep, this condo is the ultimate choice for first-time buyers, students, or anyone seeking a bright, stylish, and connected place to call home. |
| Price | $639,900 |
| Taxes: | $1645.00 |
| Occupancy: | Tenant |
| Address: | 6 Humberline Driv , Toronto, M9W 6X8, Toronto |
| Postal Code: | M9W 6X8 |
| Province/State: | Toronto |
| Directions/Cross Streets: | Highway 27/ Humber College |
| Level/Floor | Room | Length(ft) | Width(ft) | Descriptions | |
| Room 1 | Flat | Kitchen | 9.58 | 9.74 | Laminate, Ceramic Backsplash, B/I Dishwasher |
| Room 2 | Flat | Dining Ro | 11.84 | 7.08 | Laminate, Open Concept |
| Room 3 | Flat | Living Ro | 11.84 | 13.68 | Laminate, Electric Fireplace |
| Room 4 | Flat | Bedroom | 12.4 | 13.68 | Laminate, Walk-In Closet(s), Ensuite Bath |
| Room 5 | Flat | Bedroom 2 | 10.07 | 12.99 | Laminate, Large Closet |
| Washroom Type | No. of Pieces | Level |
| Washroom Type 1 | 5 | Flat |
| Washroom Type 2 | 3 | Flat |
| Washroom Type 3 | 0 | |
| Washroom Type 4 | 0 | |
| Washroom Type 5 | 0 |
| Total Area: | 0.00 |
| Sprinklers: | Carb |
| Washrooms: | 2 |
| Heat Type: | Fan Coil |
| Central Air Conditioning: | Central Air |
$
%
Years
This calculator is for demonstration purposes only. Always consult a professional
financial advisor before making personal financial decisions.
| Although the information displayed is believed to be accurate, no warranties or representations are made of any kind. |
| RE/MAX WEST REALTY INC. |
- Listing -1 of 0
|
|

Dir:
416-901-9881
Bus:
416-901-8881
Fax:
416-901-9881
| Book Showing | Email a Friend |
Jump To:
At a Glance:
| Type: | Com - Condo Apartment |
| Area: | Toronto |
| Municipality: | Toronto W10 |
| Neighbourhood: | West Humber-Clairville |
| Style: | Apartment |
| Lot Size: | x 0.00() |
| Approximate Age: | |
| Tax: | $1,645 |
| Maintenance Fee: | $745 |
| Beds: | 2 |
| Baths: | 2 |
| Garage: | 0 |
| Fireplace: | N |
| Air Conditioning: | |
| Pool: |
Locatin Map:
Payment Calculator:

Contact Info
SOLTANIAN REAL ESTATE
Brokerage sharon@soltanianrealestate.com SOLTANIAN REAL ESTATE, Brokerage Independently owned and operated. 175 Willowdale Avenue #100, Toronto, Ontario M2N 4Y9 Office: 416-901-8881Fax: 416-901-9881Cell: 416-901-9881Office LocationFind us on map
Listing added to your favorite list
Looking for resale homes?

By agreeing to Terms of Use, you will have ability to search up to 304537 listings and access to richer information than found on REALTOR.ca through my website.

